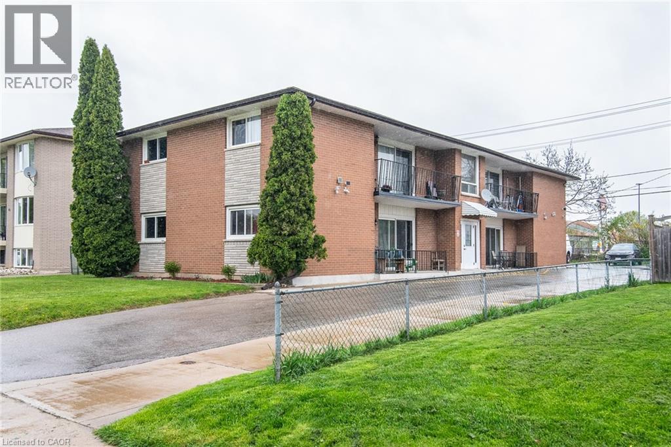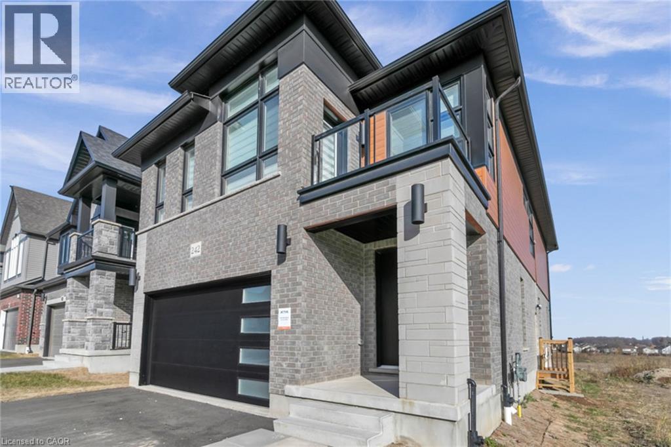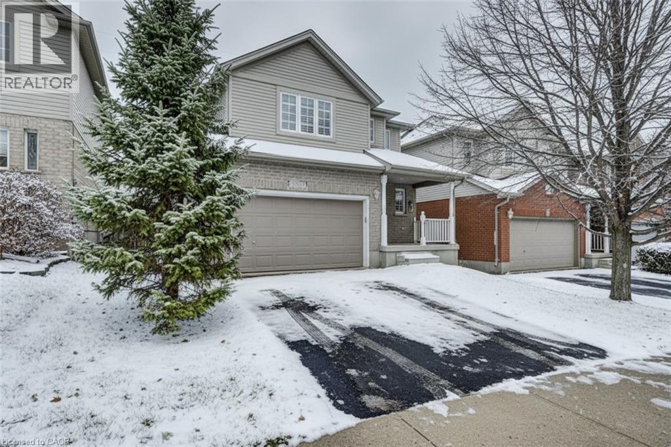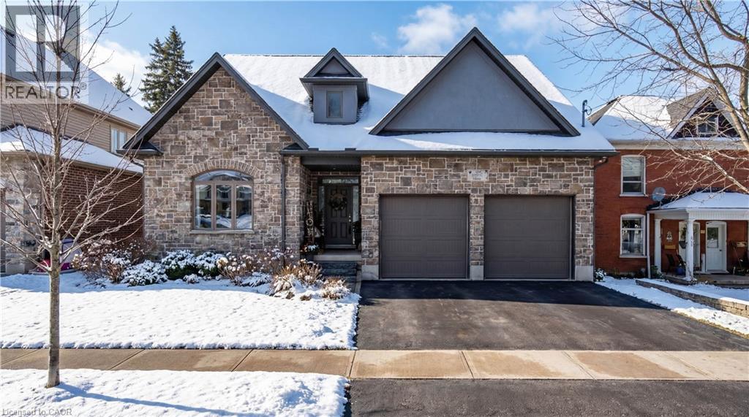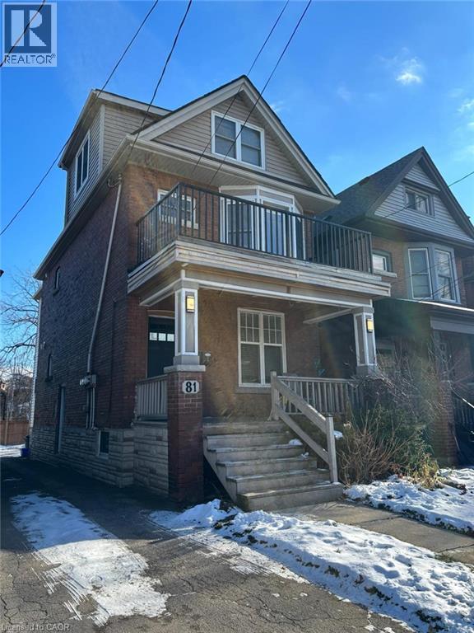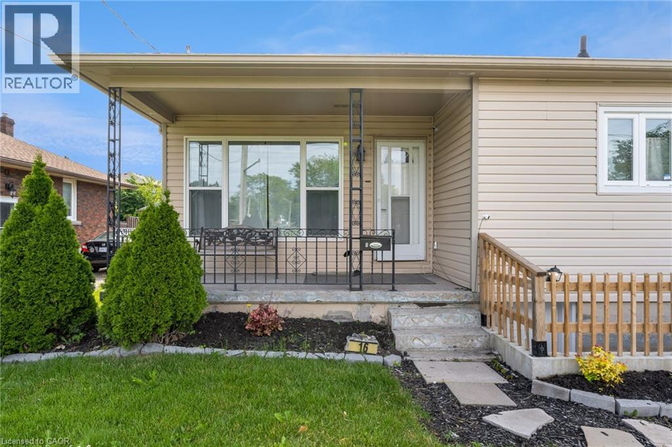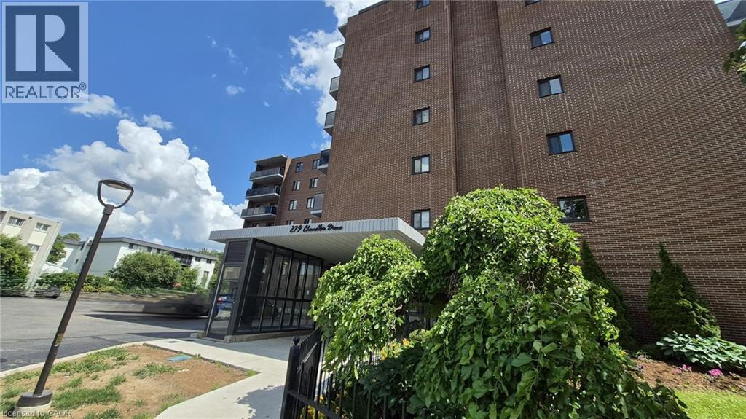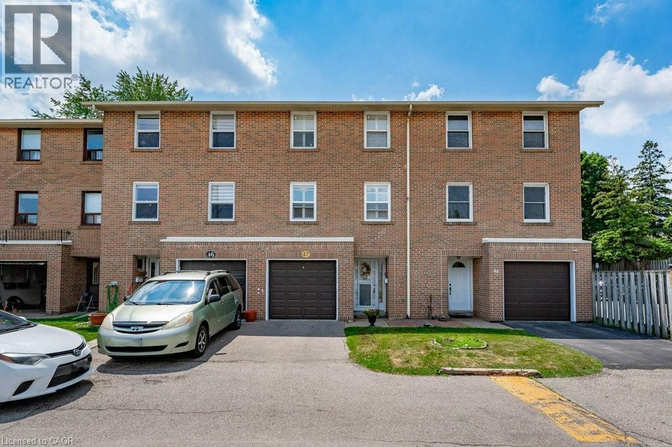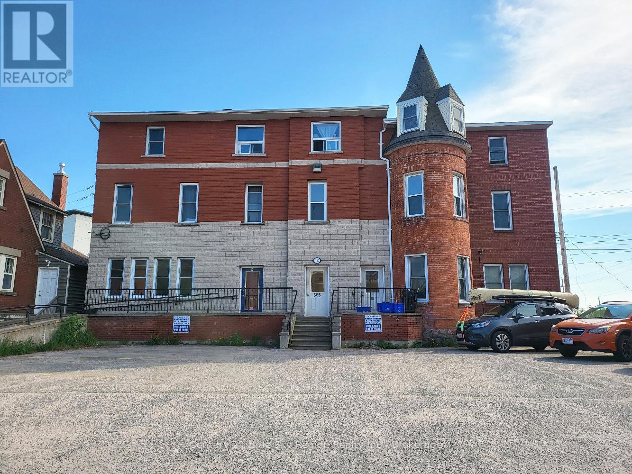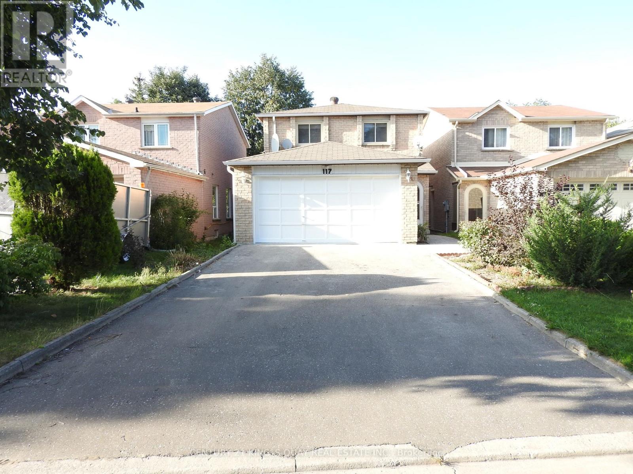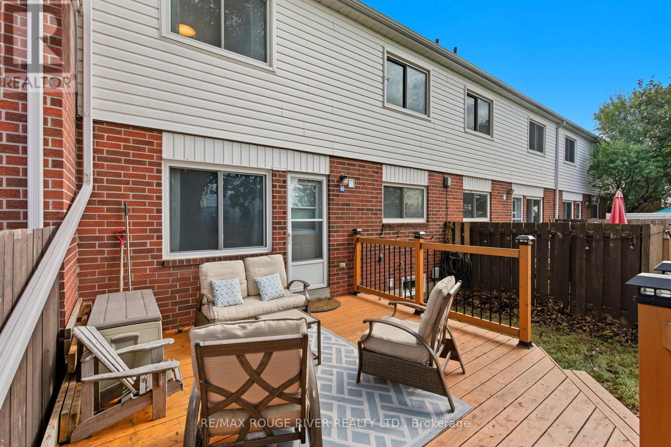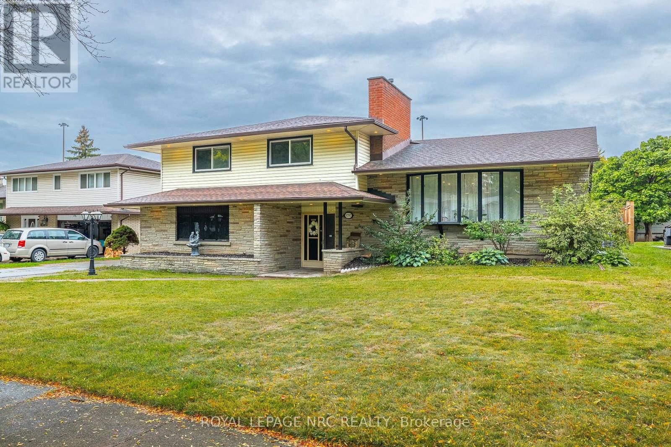39 Secord Avenue
Kitchener, Ontario
Welcome to 39 Secord Avenue – a turnkey investment opportunity in the desirable Stanley Park area. This well-maintained fourplex offers 4 bright, spacious units: three 2-bed apartments and one 3-bed unit. Recent updates include parking and driveway (2019), roof (2013), and windows (2009/2010). Centrally located near schools, shopping, parks, transit, and highway access. A fantastic opportunity to own a fully tenanted, income-generating property in a prime Kitchener location! (id:50886)
Peak Realty Ltd.
242 Raspberry Place Unit# Basement
Waterloo, Ontario
Welcome to 242 Raspberry Place, Waterloo! This legal 2-bedroom, 1-bathroom basement suite, built in 2022, offers modern comfort and quality craftsmanship in the sought-after Waterloo West neighbourhood. Designed with upgraded finishes throughout, this bright and spacious suite features an open-concept layout, a contemporary kitchen with sleek appliances, and stylish flooring and lighting. Enjoy living in a family-friendly community surrounded by parks, trails, and top-rated schools. You’ll also love the unbeatable convenience of being just minutes from The Boardwalk, Costco, and both universities, with public transit steps from your door for easy commuting. This rental opportunity provides the perfect blend of modern living and everyday convenience in this beautifully upgraded home (id:50886)
Exp Realty
678 Interlaken Drive
Waterloo, Ontario
Welcome to this stunning detached home in the highly sought-after, family-friendly Clair Hills neighbourhood! This bright, open-concept 2-storey home features newer flooring on the main floor that flows into a modern kitchen with stone countertops and tile backsplash. Step outside to your private, fully fenced backyard — complete with a large deck and shed. Upstairs, the spacious primary bedroom offers a large walk-in closet and a spa-like ensuite with a soaker tub. Two additional bedrooms share a generous second bathroom, ideal for a growing family. The finished basement adds even more living space, featuring a cozy rec room with a full bathroom. Located close to excellent schools and just minutes from Costco, The Boardwalk, shopping, gyms, and more — this home offers comfort, convenience, and style in one of Waterloo’s best communities! (id:50886)
Real Broker Ontario Ltd.
219 Walker Street
Cambridge, Ontario
Welcome to this one-of-a-kind custom-built bungaloft by Joeda Construction, set in the beautiful and family-friendly neighbourhood of Hillcrest Park in Hespeler. Thoughtfully designed, this home was originally built with two bedrooms on the main floor and three bedrooms upstairs, offering exceptional flexibility for a growing family or changing needs. One of the main-floor bedrooms is currently being used as an office, adding even more versatility to the layout. The open-concept main floor features ten foot ceilings and a seamless flow between the kitchen, dining room, and living room, creating an effortless sense of openness and elegance. The finished basement includes a two bedroom suite with its own walkout, ideal for multi-generational living or excellent income potential to help offset expenses. The backyard features an elevated deck off the main floor and a walkout below, offering flexible indoor outdoor living for both levels of the home. This rare custom build provides comfort, versatility, and room to grow. Whether you need extra space, rental income, or a layout that evolves with your family, this home delivers it all. Opportunities like this do not come up often. (id:50886)
Real Broker Ontario Ltd.
81 Gage Avenue S Unit# 1
Hamilton, Ontario
Located in the Gibson/Stipley South neighborhood and mere steps to Hamilton's historic Gage Park, this nicely updated unit boasts open concept kitchen/living room, great lighting, large windows, luxury vinyl floors, stone countertops, stainless steel appliances (fridge & stove), Main floor bedroom with ample closet space, tiled 3 piece bathroom, rear deck and bonus front porch space. Close to many great amenities, with a Walking Score of 90, 81 Gage Ave South is walking distance to Gage Park, Hamilton Stadium - home to the Hamilton Tiger Cats and FC Forge professional Sports Teams, Ottawa St N shopping and restaurant district, recreation centers, schools, St. Peter's Hospital, convenience stores, McDonalds, Pizza Pizza, Hamilton Children's museum, escarpment rail trail, and much more for you to discover. No smoking, No pets Central Air, heat, hydro, internet, water, parking and laundry are an additional Flat Fee of $150.00/mth (id:50886)
Royal LePage Burloak Real Estate Services
16 Golden Boulevard E Unit# Main
Welland, Ontario
Recently updated 3-bedroom main-level unit in the heart of downtown Welland. This bright and spacious home offers large windows throughout, bringing in plenty of natural light to the living area and bedrooms. Recently refreshed within the past few years, the unit features in-suite laundry and the rare option to be fully furnished, including furniture, kitchen table and chairs, dishes, cutlery, bed linens, and towels - perfect for anyone seeking a turn-key living arrangement. A wheelchair ramp provides convenient accessible entry, and both the front and back yards are shared outdoor spaces for tenants to enjoy. Located steps from transit, schools, shopping, and all downtown amenities. A comfortable, well-kept home in a prime location. Water and gas are included in the rental price. Hydro is additional. (id:50886)
RE/MAX Escarpment Realty Inc.
279 Chandler Drive Unit# 706
Kitchener, Ontario
ATTENTION !!! DO NOT MISS THIS OPPORTUNITY! Ideal for Investors & First-Time Homebuyers! Step into comfort and convenience with this fully furnished apartment—ready for immediate move-in. Avoid the hassle and extra costs of furnishing your new home. Everything you need is already in place, saving you time, money, and effort. Whether you're looking for a smart investment or a stress-free start to homeownership, this property is the perfect fit. Welcome to 279 Chandler Drive Unit #706. Carpet free, well-maintained, hidden gem, features one bed and one bath. Absolutely NO reasons to miss this! This carpet free apartment has a lot of natural light, a big bright living room and dining room. Kitchen has double sinks and tile flooring, SS appliances, lots of storage and counter space. Enjoy your time on the enormous bright balcony! Big bedroom with a massive closet and bathroom. 279 Chandler Drive is located minutes from downtown, highways 7/8, shopping malls, public transportation and much more. Condominium free includes hydro, water, sewage system, building insurance, heat and one parking spot. NOTE: ALL APPLIANCES AND FURNITURE IN WORKING CONDITION AS IS. (id:50886)
City Brokerage
7255 Dooley Drive Unit# 47
Mississauga, Ontario
Beautiful multi level townhouse in a prime Mississauga location with one of the lowest condo fees in the area at only $230 per month. This spacious 4 bedroom home offers a finished basement, a private fenced yard, and parking for two. A great fit for first time buyers, families who need room to grow, or investors looking for strong rental potential. You are just steps from major shopping, Tim Hortons, banks, restaurants, and transit. Quick access to Highway 427 and Pearson Airport adds to the convenience. Inside, the layout offers space and flexibility. The master bedroom sits on its own level and features his and hers closets that span an entire wall. The main level includes a bright living room with a walkout to a fully fenced backyard which is perfect for summer gatherings. The open concept dining room flows into a modern kitchen with custom cabinetry, pantry space, and upgraded finishes. The fourth bedroom on the main floor works well as a guest room or home office. The upper level includes two additional large bedrooms and a fully upgraded main bathroom. The finished lower level provides a cozy recreation room or potential fifth bedroom, along with a dedicated laundry and utility room and extra storage under the ground level. The ground floor offers a spacious foyer and a convenient powder room. Parking includes a private driveway and garage for a total of two vehicles. This rare 4 bedroom layout with low condo fees, a finished basement, and parking for two makes this a wonderful opportunity for buyers and investors alike. (id:50886)
RE/MAX Real Estate Centre Inc. Brokerage-3
555 Main Street W
North Bay, Ontario
A fully completed Fire Inspection Order will be ready at the beginning of 2026. Discover the exceptional potential of this premium 6-unit multiplex, a rare opportunity offering both high cash flow and low maintenance. Each generously sized unit provides a spacious, comfortable living environment and delivers an excellent return on investment. Ideally located within walking distance to the beach, downtown, and major shopping areas, this property captures the very essence of what makes North Bay so desirable. Enhance your investment with practical amenities such as coin-operated laundry and dedicated parking, including six resident spaces and three additional spots for guests. Beyond its strong financial appeal, this multiplex boasts impressive curb appeal with classic brick architecture and a striking tower feature that adds timeless grandeur. Residents will also enjoy back balconies that offer sweeping water views-an everyday reminder of the property's prime location. The property seamlessly blends functionality with aesthetics, making it not only a smart investment but also a proud piece of North Bay's architectural charm. Seize this incredible opportunity to own a piece of real estate that enriches your portfolio and reflects the vibrant spirit of a thriving community. NO VACANCIES. Photos are from various vacancies over the years. This is truly a must-see-property shows even better in person.** (id:50886)
Century 21 Blue Sky Region Realty Inc.
Bsmt - 117 Northolt Crescent
Markham, Ontario
**Location! Location!** In A High Demand Milliken Mills East Area, Separate Entrance Basement 2 Bedrooms With Two 3 Pc Ensuite Washrooms, Nice Living Room, Dining Room And Kitchen, No Side Walk, 2 Parking Spaces In Drive Way, Steps To Park, Close To School, Supermarket, Banks, Restaurants, Public Transit, Hwy 407, Convenient Location W/ All Amenities You Need Nearby! ** This is a linked property.** (id:50886)
Century 21 King's Quay Real Estate Inc.
65 - 1010 Glen Street
Oshawa, Ontario
Relax after a hard days work, grab your favourite beverage and watch the sun set on your very own newly constructed deck located in your fenced in yard. A truly well laid out main floor living space features an eat-in kitchen boasting stainless steel appliances and great prep space for the aspiring chef in you! The great room is fully equipped with a built-in fireplace and mounted TV together with a great media space for all of your family's needs. The 2nd floor offers 3 well appointed bedrooms and has a gorgeous updated 4pc Bath with soaker tub! You can literally move right in and start to enjoy your surroundings! Walks to Tim's, restaurants, shopping, parks, schools, and the nature trails that connect you to one of Lake Ontario's best beaches at Lakeview Park! This family safe condo development is close to hwy 401, GO station, and the South Oshawa Community Centre, offering indoor swimming, youth rec room, gymnasium, and fitness centre! Book your showing today and start your journey towards a low-maintenance, comfortable lifestyle! (id:50886)
RE/MAX Rouge River Realty Ltd.
3797 Wiltshire Boulevard
Niagara Falls, Ontario
Welcome to 3797 Wiltshire Blvd, a very spacious updated modern multi-level side split located in the highly sought-after Rolling Acres neighbourhood on a quiet crescent. Features a large open concept living room with natural stone gas fireplace, 3 generous bedrooms on the upper level with 2 bathrooms and convenient laundry. The primary ensuite bathroom is roughed-in and ready for finishing. The newly renovated kitchen (2020) boasts quartz countertops, state-of-the-art appliances, and a walk-out to a beautiful back stone patio. Stylish finishes include laminate flooring on the upper level and porcelain tile throughout the foyer, living, kitchen, and dining areas. Double car garage with inside entry adds convenience. Situated on a large 80x159 lot, offering plenty of outdoor space. The lower level includes a bright and spacious 1-bedroom apartment with its own entrance and laundry, perfect for rental income or easily adaptable as additional living space providing excellent flexibility. (id:50886)
Royal LePage NRC Realty

