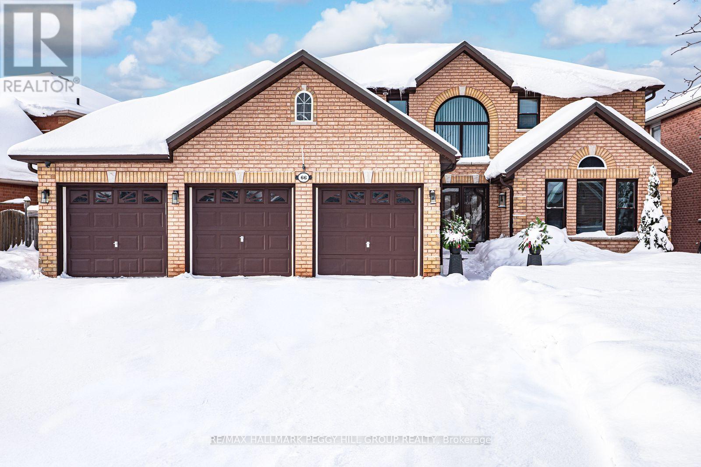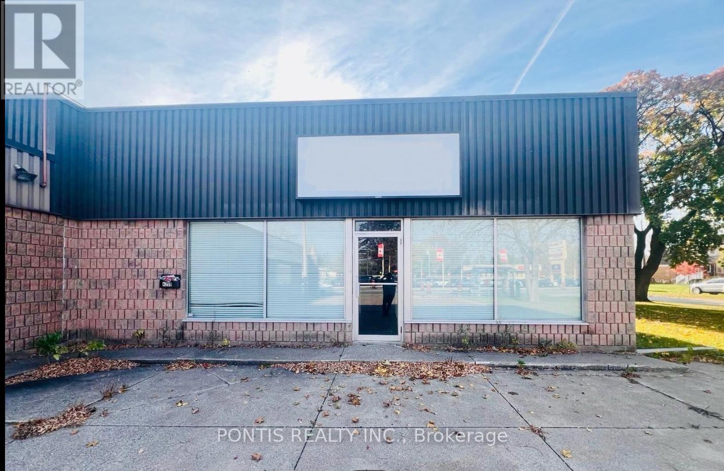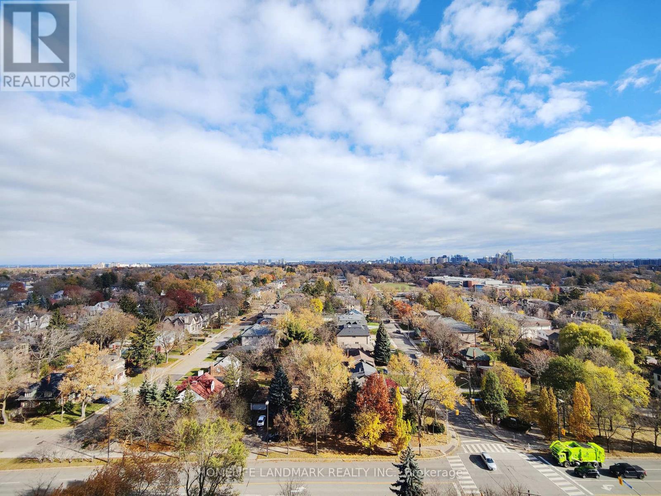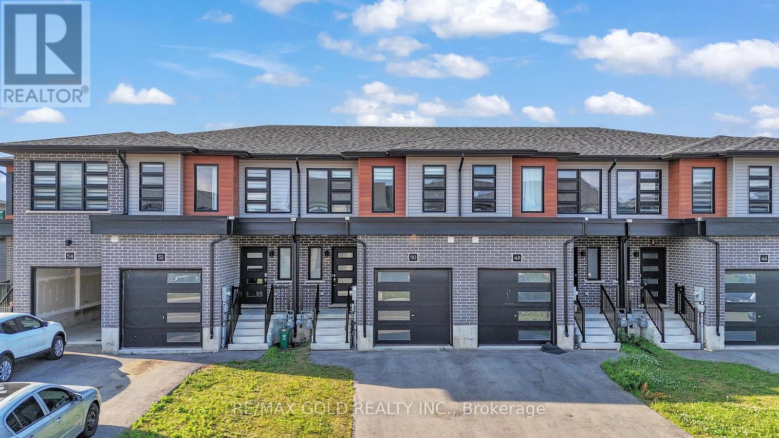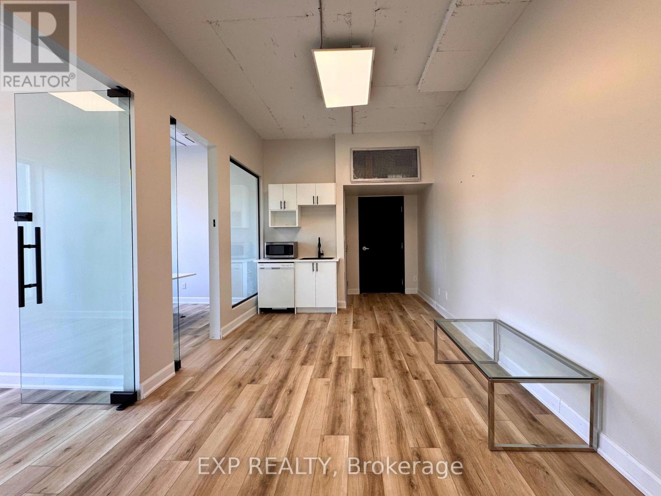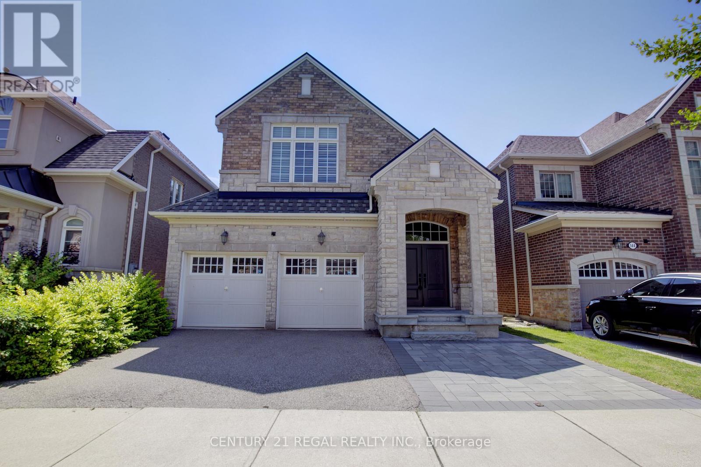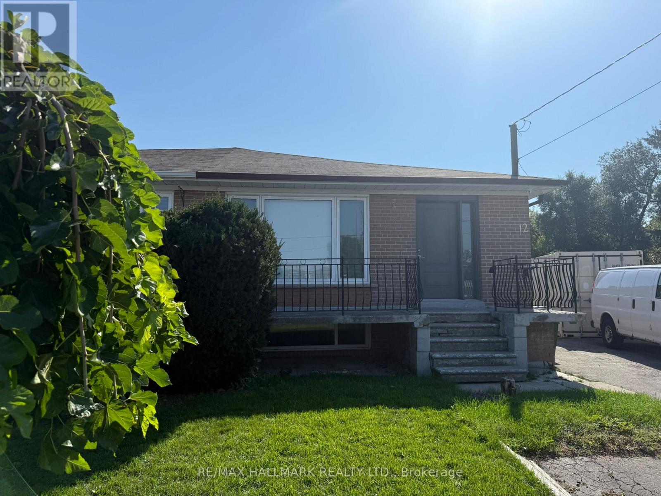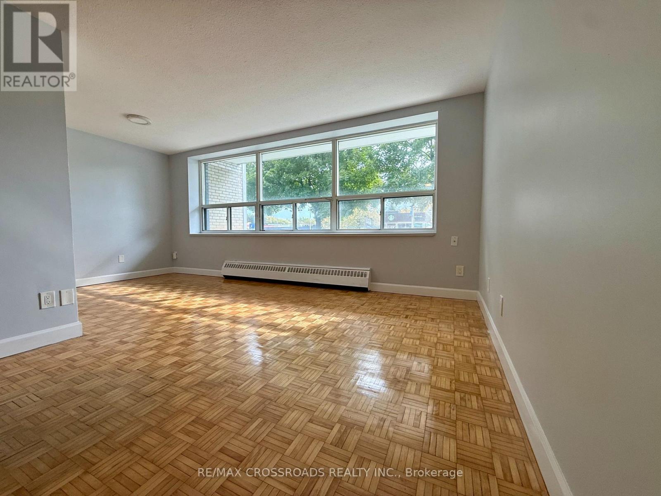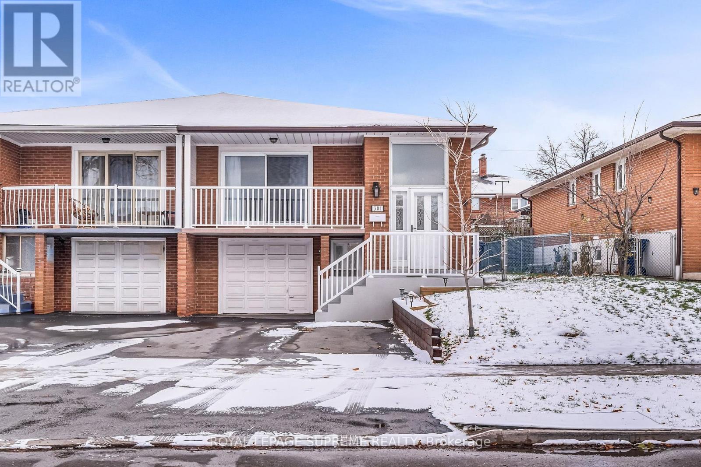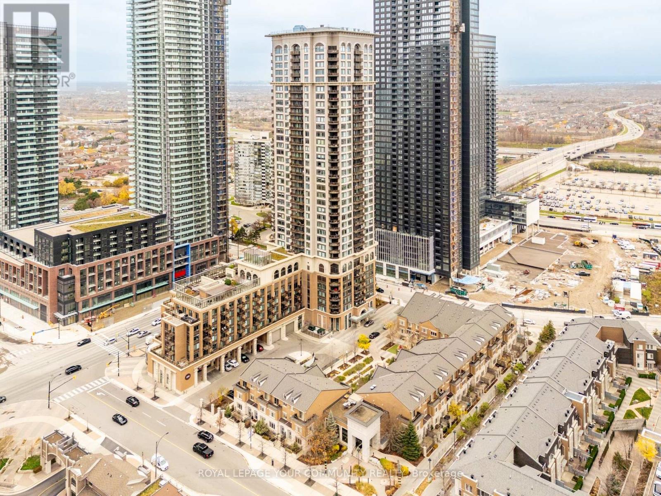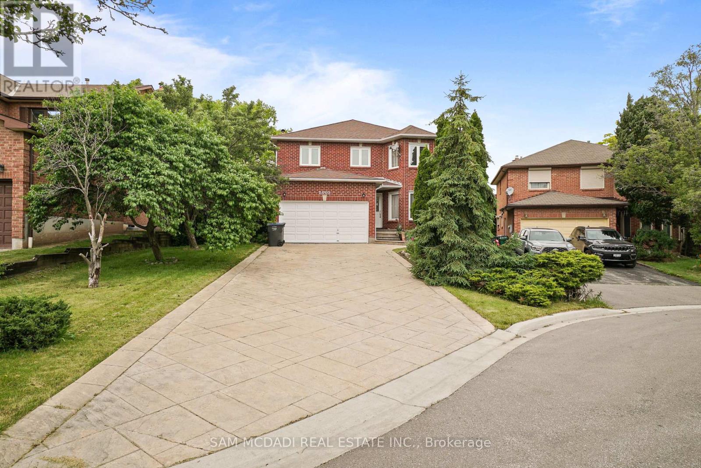66 Raquel Street
Barrie, Ontario
RESORT-STYLE BACKYARD WITH SALTWATER POOL, COVERED HOT TUB & OUTDOOR BAR, 3-CAR HEATED/INSULATED GARAGE, OVER 4,000 SQ FT & MULTI-GENERATIONAL LIVING! Get ready to fall for this entertainer's dream in Barrie's Painswick South, where a resort-style backyard, over 4,000 finished sq ft of space, and a rare triple garage take centre stage! Set on a 67 x 117 ft lot on a quiet, family-friendly street, this stately brick 2-storey home makes a strong first impression with dark-trimmed windows, well-kept landscaping, and a wide driveway with parking for multiple vehicles. The triple garage is insulated, heated, finished with epoxy floors, and includes three automatic door openers - perfect for vehicles, toys, or a workshop. The backyard is built to impress with a saltwater pool with newer pump, large interlock patio, covered hot tub cabana, and a custom outdoor bar with a curved stone-faced counter, bar-height seating, and vaulted wood pavilion roof. The spacious white shaker kitchen features quartz countertops, stainless steel appliances, a double undermount sink, island with seating, beverage fridge, and a built-in sideboard with extra cabinetry. A combined living and dining room offers excellent flow, while the sunken family room adds warmth with hardwood floors, a dark feature wall, gas fireplace with hex tile surround, white trim detail, and wood mantel. A main floor laundry room adds function with garage access and laundry sink. Upstairs offers four bedrooms, including a generous primary suite with walk-in closet and 5-piece ensuite with soaker tub, double vanity & separate shower, plus a bright reading nook with arched window. The finished basement offers in-law or multi-gen potential with a full kitchen, rec room, bedroom, 4-piece bath & theatre room with double French doors, mural walls & space for elevated seating. Located in Barrie's Painswick South, walking distance to schools, Zehrs, Shoppers, LCBO, salons, restaurants, library, transit & Barrie South GO. (id:50886)
RE/MAX Hallmark Peggy Hill Group Realty
4255 4265-4275 Tecumseh Road E
Windsor, Ontario
An amazing Cap rate!!! Welcome to an extraordinary opportunity in the heart of Windsor , an Amazing Boutique Plaza Located in a Busy area in Windsor. A great opportunity . Strategically located on Tecumseh Road. Ample parking, Total covered area is 7600 sqf aprox plus 1000 sqft the Basement is an extra potential Incom basement can be rented for extra with a separate door. (id:50886)
Pontis Realty Inc.
1910 - 28 Empress Avenue
Toronto, Ontario
Unobstructed East View, 1+1 Solarium Can Be Used As Second Bedroom , Open Balcony, Open Concept Kitchen. Heat, Hydro And Water Included! Across From Empress Walk, Subway, Loblaws, Movie Theater, Second Cup, Mel Lastman Square, Library, Boston Pizza, Starbucks, Restaurants, Cafes On Yonge. High Ranking School Zone. No pet building. (id:50886)
Homelife Landmark Realty Inc.
50 Wilkinson Avenue
Cambridge, Ontario
Welcome to your dream Freehold townhouse nestled in a Westwood Village Preserve! Quiet Friendly Neighborhood Area where modern elegance meets functionality. This stunning 3-bedroom,3-washroom townhouse boasts a contemporary exterior that sets the tone for the luxurious living. Step inside to discover a spacious layout bathed in natural light, The main floor features high-quality laminate flooring, providing both durability and style, with oak handrail on the stairs. Unleash your creativity in the unfinished basement featuring large windows, offering endless possibilities. Experience luxury comfort and convenience all in one place. Located within the highly sought-after boundaries of Blair Road PS (JK-6),St. Andrew's PS(7-8), and Southwood SS(9-12). Ideally situated in close proximity to Cambridge Memorial Hospital, Downtown Cambridge, Grand River & Scenic Trails (id:50886)
RE/MAX Gold Realty Inc.
212 - 230 Lakeshore Road E
Mississauga, Ontario
Bright and versatile 580 sq. ft. office space featuring 4 closed offices with glass doors (or 3 offices plus a boardroom), each offering large exterior windows and abundant natural light. The layout includes a welcoming common area ideal for reception or client waiting. The unit also features a private kitchen equipped with a sink, microwave, and dishwasher, providing added convenience for daily use.Tenants enjoy access to a shared washroom, with high-speed internet available for an additional $40/month. Perfect for professional use in a clean, functional, and well-maintained setting. (id:50886)
Exp Realty
140 Cherryhurst Road
Oakville, Ontario
Gorgeous 4 bedroom, 4 bathroom home in the highly desired Oakville's Preserve community. Featuring an open-concept layout, this home boasts premium upgrades throughout, The kitchen is a chef's delight with granite countertops, an oversized island, and stainless steel appliances, while the sunlit great room showcases a gas fireplace and waffle ceilings. Newly finished basement with a bedroom and full washroom. Easily park 3 cars on the driveway. Laundry on the 2nd level for convenience. Ideally situated within walking distance to top-ranked schools (Oodenawi PS, DR Williams PS, & St. Gregory CS) and parks, and just minutes from shopping, amenities, and hwys. (id:50886)
Century 21 Regal Realty Inc.
12 Rosette Court
Toronto, Ontario
An Unique Opportunity Not To Be Missed. South Facing & Located On A Very Peaceful & Quiet Court In Humbermede Backing On To The Ravine. 1203 Sq' With Modern Updates. Very Bright And Spacious Open-Concept Main Floor With Engineered Hardwood. 3 Large Bedrooms On The Main Floor. Large Deck & Balcony For Entertaining. Modern Updated Kitchen. Primary Bedroom With Ensuite & Walk-out To Balcony. Basement With Separate Entrance For Potential In-Law Or Rental Suite. 2 Bedrooms On Lower Level With Kitchen. Large Rec Room With Fireplace & Direct Backyard Access. (id:50886)
RE/MAX Hallmark Realty Ltd.
103 - 363 Lakeshore Road E
Mississauga, Ontario
Sunny 1 Bedroom apartment in an awesome location - close to groceries, Starbucks, transit, shops and restaurants. Lots of storage. Renovate bathroom. Pantry in Kitchen. Grab your Starbucks latte from aross the street and enjoy a walk to the lake. Steps to Port Credit. Laundry pay per use. Security fobs and cameras for quick secure access to the building. Parking available at additional cost. Heat and Water included. Main Floor Unit. (id:50886)
RE/MAX Crossroads Realty Inc.
301 Pellatt Avenue
Toronto, Ontario
Welcome home to 301 Pellatt Avenue situated on a desirable cul de sac waiting for you to make it yours. From the second you arrive and walk through the inviting front door you're welcomed to an open airy foyer that beckons you up to the generous light filled main floor plan. Perfect for entertaining family and friends. Excellent energy and flow throughout. Backyard awaits your touch and great for summer time fun and leisure. Great garage for car and/or storage. Plenty of amenities nearby and accessible to transit and highways. (id:50886)
Royal LePage Supreme Realty
515 - 385 Prince Of Wales Drive
Mississauga, Ontario
Welcome to this stunning 1-bedroom + den condo for lease in the heart of Mississauga's sought-after Square One area! This spacious unit features a modern, open-concept layout with a large kitchen-perfect for cooking and entertaining. Enjoy top-tier building amenities, including a rock climbing wall, golf simulator, gym, and more. Steps to shopping, dining, transit, and everything Square One has to offer. (id:50886)
Royal LePage Your Community Realty
2003 - 4015 The Exchange
Mississauga, Ontario
Welcome to this brand new, upscale 2-bedroom, 2-bath suite in Mississauga's highly sought-after Exchange District 1. Located in the heart of City Centre, you're steps from Square One, transit, top dining, and premium urban conveniences. Designed with sophistication in mind, this residence offers high-end contemporary finishes, a bright open-concept layout, integrated appliances, stylish cabinetry, and elegantly appointed bathrooms for a truly elevated living experience. Residents enjoy an impressive selection of luxury amenities, including a state-of-the-art gym, indoor pool, basketball court, games room, party lounge, concierge services, and vibrant community spaces.Includes 1 parking space and 1 storage locker for added convenience. (id:50886)
Executive Homes Realty Inc.
2005 Lady Di Court
Mississauga, Ontario
Welcome to this beautifully maintained 4-bedroom, 4-washrooms fully bricked home located on a quiet, family-friendly court in the highly desirable Sherwood Forrest Village of Mississauga. Situated on a premium pie-shaped lot that opens up to 77 feet across the rear, this home offers exceptional outdoor space and privacy. Inside, enjoy a contemporary layout with formal living and dining rooms, and a spacious eat-in kitchen with a walkout to the backyard. The second-floor features four bedrooms, including a large primary bedroom with its own ensuite bathroom and walk-in closet. The remaining three spacious bedrooms are all carpet-free, offering comfort and style throughout. The finished basement features a full kitchen and 3-piece bathroom, adding valuable flexibility. Updates include a newer roof and windows, plus the furnace and A/C system replaced within the last 5 years. Parking is a breeze with a 2-car garage and a private driveway that accommodates 5 additional vehicles, totaling 7 parking spots. Conveniently located within walking distance to Public and Catholic high schools, the University of Toronto Mississauga campus, and a variety of fine dining and casual restaurants, and just minutes from Erin Mills Town Centre, Sheridan Centre, big box stores, and retail shops, this home offers both lifestyle and convenience. With quick access to Highways 403, 407, and QEW, commuting is effortless. Nestled in a mature, tree-lined neighborhood known for top-rated schools and parks, this property presents an excellent opportunity for first-time buyers, renovators, or investors alike seeking a rare gem in Sherwood Forrest Village. (id:50886)
Sam Mcdadi Real Estate Inc.

