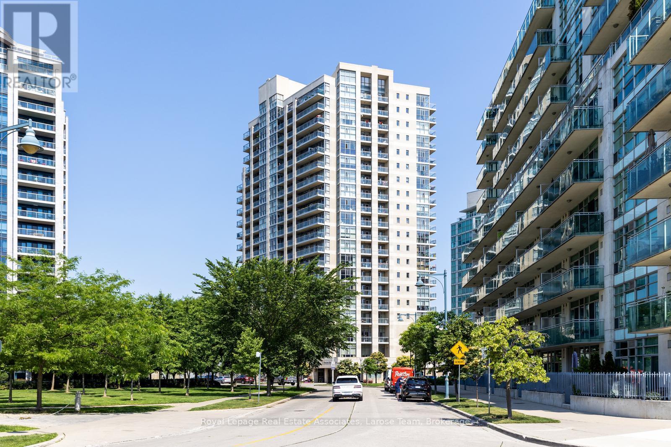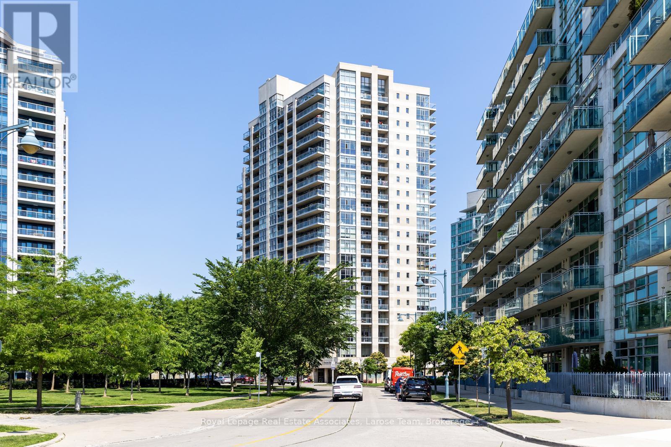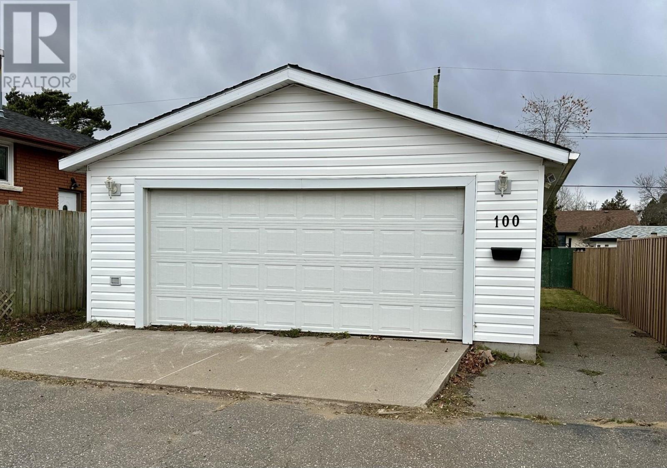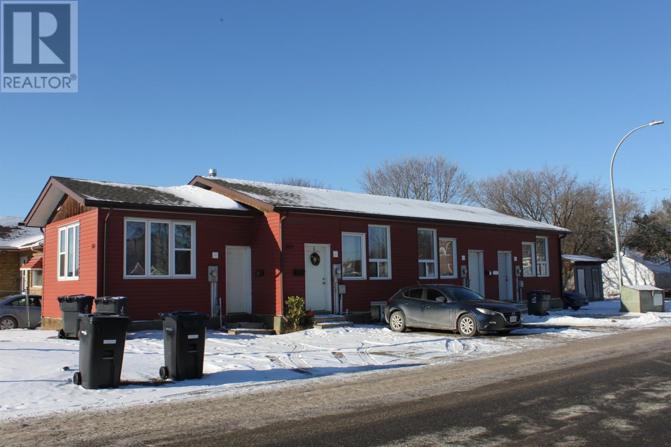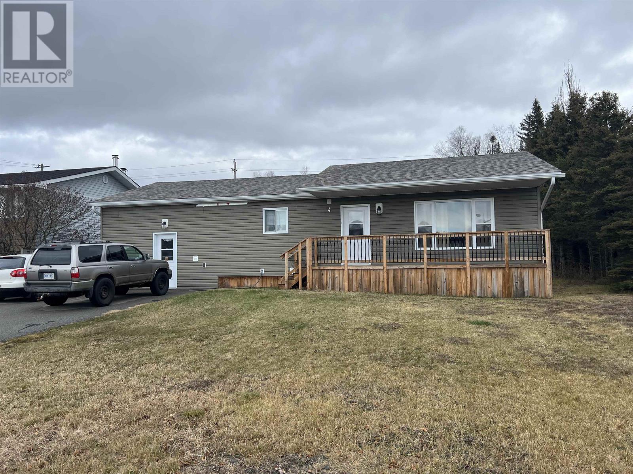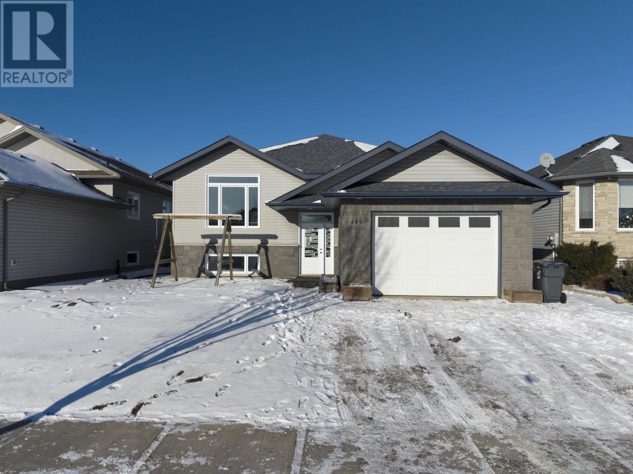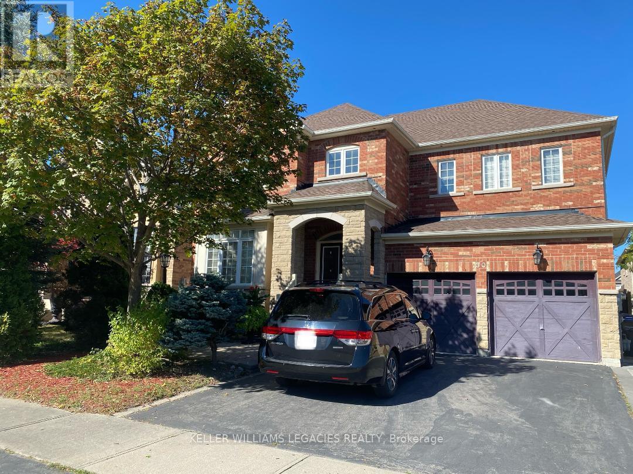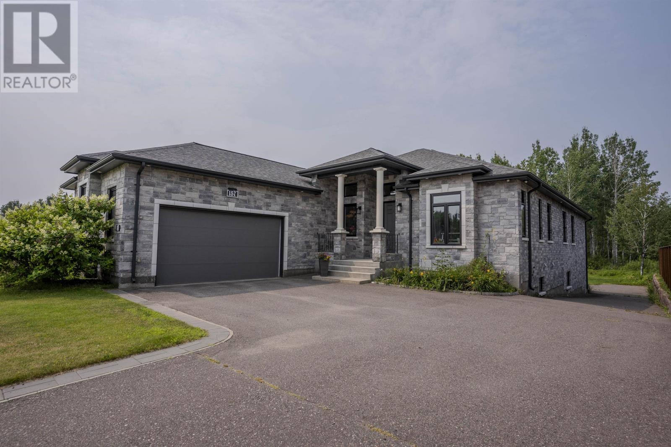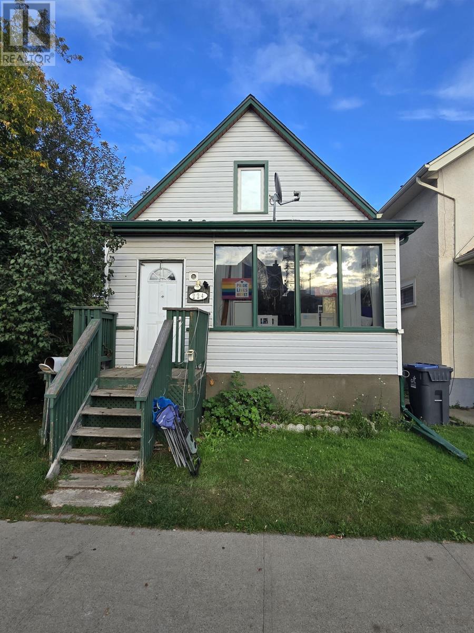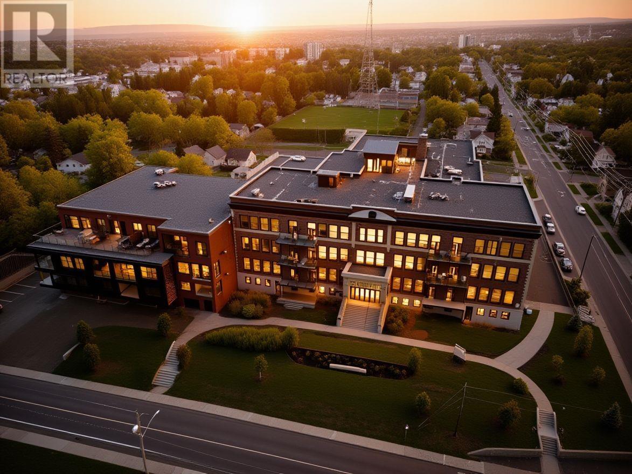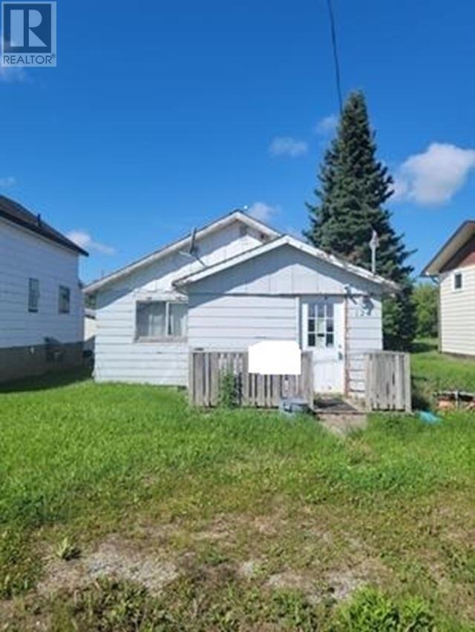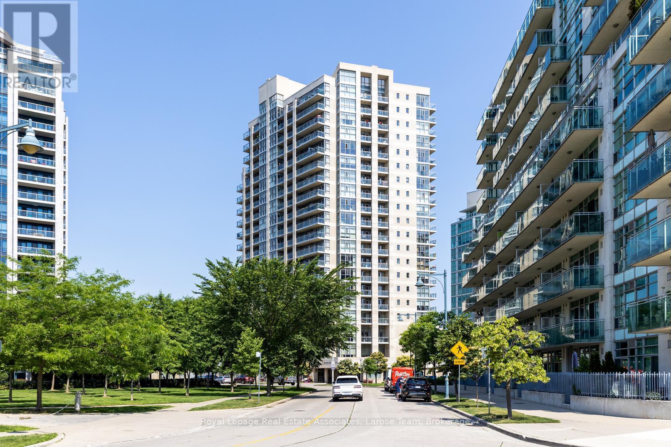1606 - 3 Marine Parade Drive
Toronto, Ontario
Retirement Living at Its Finest | Over 1,800 Sq.Ft. | Two Connected UnitsWelcome to Hearthstone by the Bay offering includes two fully registered, connected suites 1606 (a two-bedroom, two-bathroom home) and 1607 (a one-bedroom suite with lounge/den, full bath, and laundry) seamlessly combined to create the largest floor plan in the building, with over 1,800 sq.ft. of elegant, traditional charm.Thoughtfully designed with a true winged layout, the home offers flexibility, privacy, and space. A wide interior opening connects both units, allowing for easy flow between each side or the option to close off in the future if desired. Rich hardwood floors, open-concept principal rooms, and a northwest corner exposure provide natural light, glowing sunsets, and a glimpse of the lake.At Hearthstone, you own your condo and your lifestyle. A *mandatory* monthly service package includes housekeeping, select meals, 24-hour nurse access, fitness and wellness programs, social activities, shuttle service, and more. Additional personal care services can be added up to 24/7 allowing you to age in place with ease and confidence.Downsize without compromise in a full-service setting that offers space, elegance, and peace of mind. EXTRAS: Mandatory Club Fee: $1,990.85 + HST/month (for one occupant) Additional Occupant Fee: $274.34 + HST/month Amenities: Movie Theatre, Hair Salon, Pub, Billiards Area, Fitness Centre, Outdoor Terrace. (id:50886)
Royal LePage Real Estate Associates
1607 - 3 Marine Parade Drive
Toronto, Ontario
Two Connected Units Sold as One At Hearthstone by the Bay Retirement Living. This unique opportunity includes two separately registered yet physically connected condos: Unit 1607 (611 sq.ft.) and Unit 1606 (over 1,266 sq.ft.) offered together as one expansive residence totaling over 1,800 sq.ft. A rare and truly unique offering: this combined suite features traditional finishes, hardwood floors, and a smart winged layout perfect for flexibility and privacy. One side (1607) includes a one-bedroom suite with lounge/den, full bath, and laundry. The other (1606) offers two bedrooms, two baths, and bright, open-concept living, dining, and solarium areas.Easily walk through both sides via an internal connection, or close them off in the future if desired. Enjoy northwest corner exposure with glowing sunsets and a peek at the lake.Located in Hearthstone by the Bay a vibrant retirement condominium community by the waterfront. You'll own your suite while enjoying the convenience of a full-service lifestyle. Included in the *mandatory* monthly service package: housekeeping, select meals, 24-hour nurse access, fitness classes, daily activities, shuttle service, and more. Personal care services available as needed (up to 24/7).Downsize without compromise this is retirement living redefined.EXTRAS: Mandatory Club Fee: $1,990.85 + HST/month (1 occupant) Additional Occupant: $274.34 + HST/month Includes: Movie Theatre, Hair Salon, Pub, Billiards Area, Outdoor Terrace & More. See Schedule for More Info. (id:50886)
Royal LePage Real Estate Associates
100 Bruce St
Thunder Bay, Ontario
Great opportunity in BEAUTIFUL Grandview area! Welcome to 100 Bruce St! All the preliminary work is done! property has an existing 28 x 22 Garage with all Sewer/Water on site., Blueprints and Permits are Completed and can be Transferred for a Fantastic 2 Bedroom, 2 Bath Core Floor. Or Create you own Design! Call for more info, Documents and Feature Sheet available. (id:50886)
Royal LePage Lannon Realty
303 Frederica St W
Thunder Bay, Ontario
New Listing. Great Investment Opportunity. Legal 4 Plex Built in 1999, Situated In A Great Area Close To Bus Services and Many Amenities. Currently Full Tenanted, each Bi-Level Style Unit Features an Open Layout on The Main with 3 Units having 2 Bedrooms and Bathroom on The Lower Level, and 1 1 Bedroom Unit with the same Layout. (id:50886)
RE/MAX First Choice Realty Ltd.
4 Steedman Dr
Marathon, Ontario
This unique property offers incredible flexibility with a fully finished two-bedroom in-law suite in the basement- perfect for keeping family close while still enjoying your own private space. Ideally located just steps from the rec centre, hospital, and shopping, this home combines convenience with comfort. Beautifully renovated in 2018, it shows beautifully throughout. Looking for an income opportunity instead? The main floor is currently tenanted, providing an immediate revenue stream. A versatile and well-maintained home in a fantastic location- this one is a must-see. (id:50886)
RE/MAX Generations Realty
449 Longbow St
Thunder Bay, Ontario
Welcome to 449 Longbow Street! This beautiful 3+1 bedroom, 3 bathroom home offers a bright open-concept layout with vaulted ceilings in the living room, creating a spacious and inviting feel. The primary bedroom features a walk-in closet and a lovely 4-piece ensuite. The fully finished basement includes a large rec room, an additional bedroom, plenty of storage, another full bathroom, and a relaxing sauna. Outside, you’ll find an attached garage and a fully fenced yard perfect for kids, pets, and outdoor living. A wonderful move-in-ready home in a great neighbourhood! (id:50886)
RE/MAX Generations Realty
Bsmt - 30 Richgrove Drive
Brampton, Ontario
Beautifully Modern 2 bedroom basement apartment with Separate Entrance located steps to Public Transit, Elementary Schools and parks. Features ensuite laundry and 2 car driveway parking in the Highly Sought after Family Neighbourhood of Vales of Castlemore. Ideal for a single family tenant or students. Tenants responsible for 30% of utilities. Photos are from PRE Tenant. (id:50886)
Real Broker Ontario Ltd.
157 Whitewater Pl
Thunder Bay, Ontario
NEW LISTING! BACKING ONTO WHITEWATER GOLF CLUB! You couldn’t build this luxury home for the asking price! Located on a prestigious cul-de-sac in sought-after King George’s Park, this fully finished executive home backs directly onto Whitewater Golf Club with panoramic views of the Nor’Wester Mountains. Set on an oversized 79×215 ft lot, the home and property feature a full-brick exterior, a double attached garage, and an extended paved driveway as just the starters of the extensive list of features this luxury home has to offer. Inside, enjoy 2,540 sq. ft. on the main floor with soaring 12 ft coffered ceilings, a wall of windows, and an open-concept layout perfect for entertaining. The gourmet kitchen features granite countertops, a large island with built-in wine fridge, gas stove, and top-end appliances. Host guests in the elegant dining area or step out onto the upper composite deck overlooking your pretty private backyard. The main level offers 4 spacious bedrooms and 3 luxurious bathrooms, including a hotel-inspired primary suite with a spa-like ensuite and large walk-in closet. A generous mudroom and laundry area add convenience. The fully finished walk-out basement offers another 2,400 sq. ft. of living space with in-floor heat, a massive family/rec room with patio access, a soundproofed media room, a large bedroom with full granite ensuite, plus rough-ins for a future kitchen—ideal for an in-law suite. Additional storage rooms and cold storage complete the space. An exceptional opportunity to own a move-in-ready home in one of Thunder Bay’s most desirable locations. (id:50886)
RE/MAX First Choice Realty Ltd.
224 Mckellar St S
Thunder Bay, Ontario
NEW LISTING- Investors and First time home Buyer Alert! 3 Bedroom, 2 Bathroom, 1.5 storey home with finished basement. This tenant occupied home is full of potential and ready for your personal touches. With the solid bones, its a perfect opportunity to renovate, add value and build equity. (id:50886)
RE/MAX First Choice Realty Ltd.
96 High St
Thunder Bay, Ontario
Soaring ceilings, walls of glass,& panoramic views of Lake Superior and mountains – Unit 201 at Hillcrest Condos is a residence like no other. This corner suite blends modern design with dramatic architecture, offering an incredible balcony & endless light.Life here is about more than just a home – enjoy a rooftop patio with 360° views, fitness centre, theatre room,& even an indoor court for basketball and pickleball. A truly distinctive community where every unit is unique, pets are welcome, and the lifestyle is unmatched. (id:50886)
Royal LePage Lannon Realty
124 Sykes St
Atikokan, Ontario
New Listing. This 3-bedroom, 1-bath home offers a fantastic opportunity to make it your own! Featuring an unfinished addition, this property provides extra space and potential for customization. Perfect for investors or buyers looking to add their personal touch. Don’t miss out—schedule a showing today! (id:50886)
RE/MAX First Choice Realty Ltd.
1108 - 3 Marine Parade Drive
Toronto, Ontario
Elegant Corner Suite at Hearthstone by the Bay Refined Retirement Living! A rare opportunity to own a sophisticated 2-bedroom, 2-bath corner residence in Hearthstone by the Bay- Etobicoke's premier retirement condominium community. This bright, northeast-facing suite offers an abundance of natural light and partial views of Lake Ontario. Enjoy the freedom of condo ownership, paired with the convenience of curated services designed to enhance your lifestyle. The mandatory monthly Club Fee includes weekly housekeeping, dining room meal credits, 24-hour access to an on-site nurse, engaging fitness classes, social programs, and a private shuttle to nearby shopping and local amenities. Need more support down the road? Simply tailor your services as you go pay only for what you need. A flexible, elevated approach to retirement living that stands apart from traditional options. A warm, welcoming home in a truly exceptional community. Don't miss out.*Mandatory Service Package Extra **EXTRAS** Mandatory Club Fee: $1990.85 +Hst Per Month. Includes a Variety of Services. Amenities Incl: Movie Theatre, Hair Salon, Pub, Billiards Area, Outdoor Terrace. Note: $274.34+Hst Extra Per Month for Second Occupant. (id:50886)
Royal LePage Real Estate Associates

