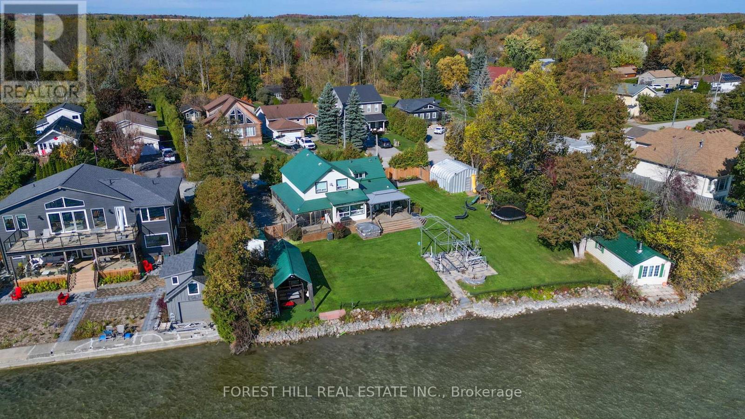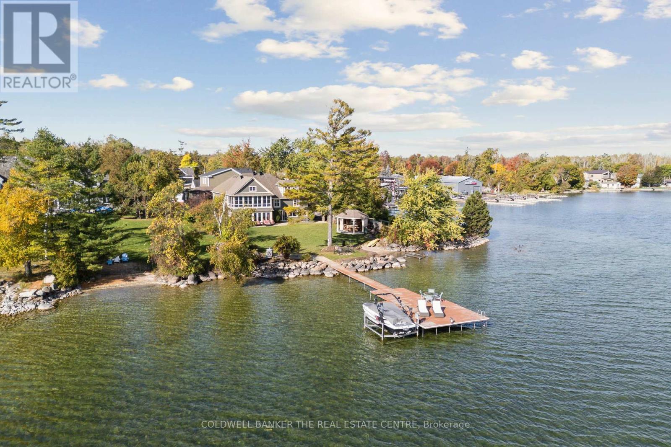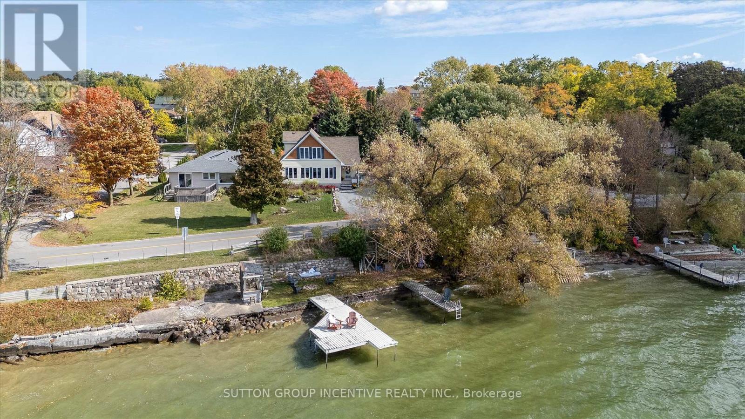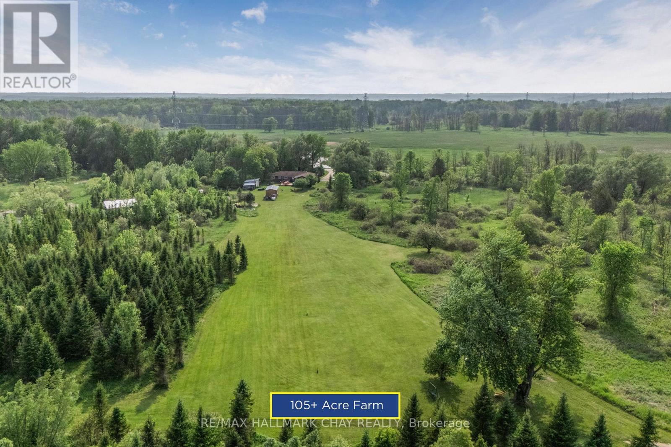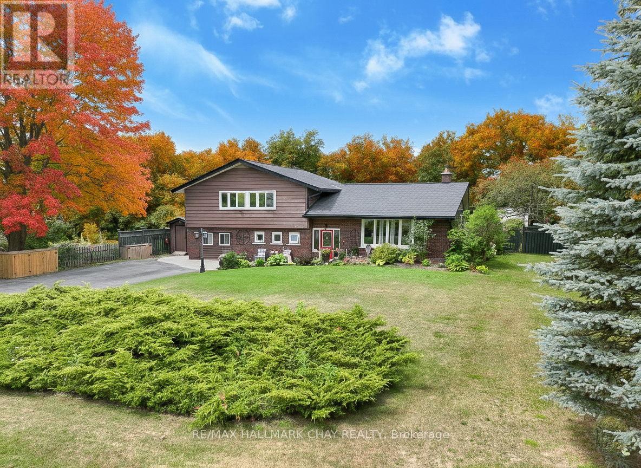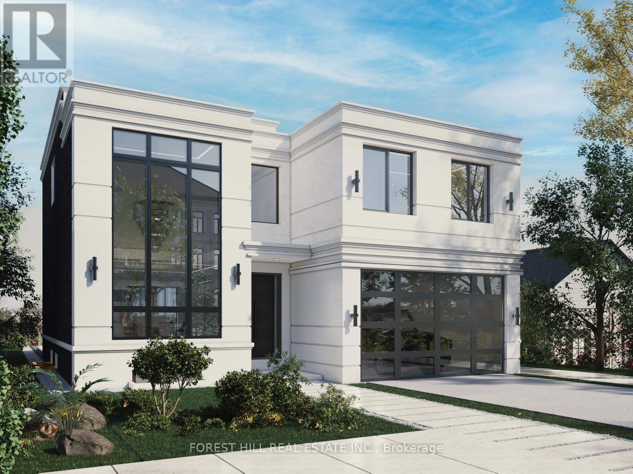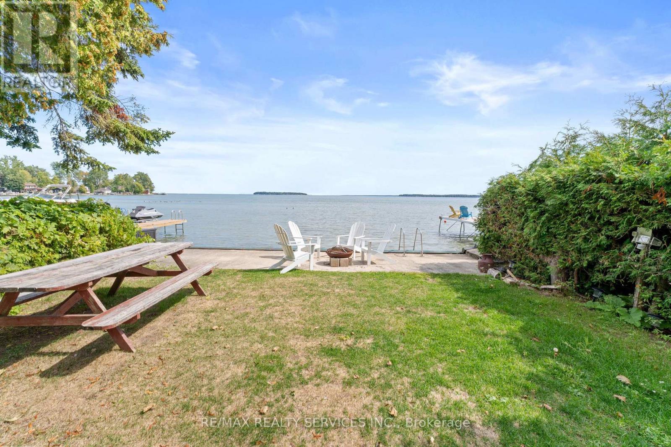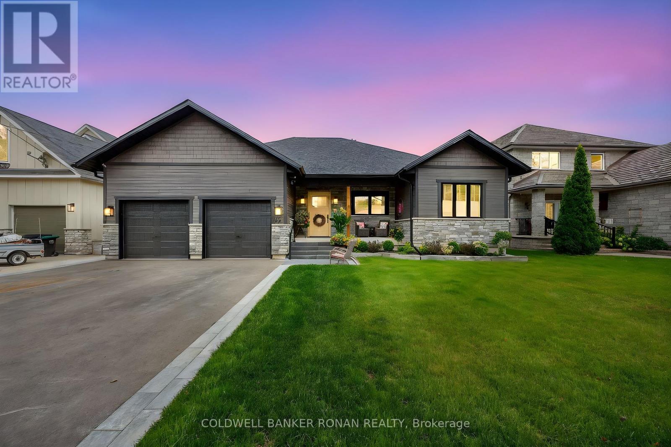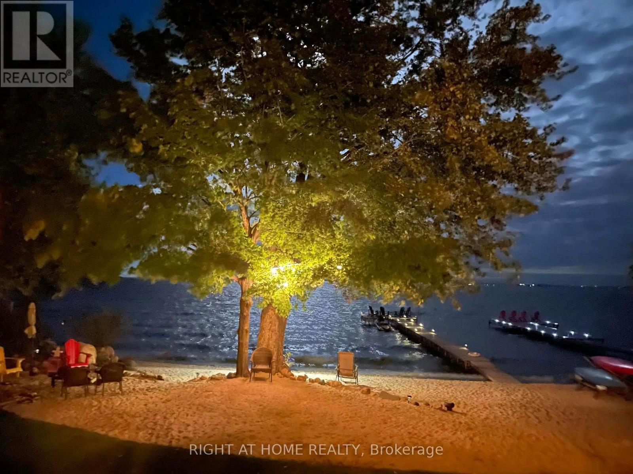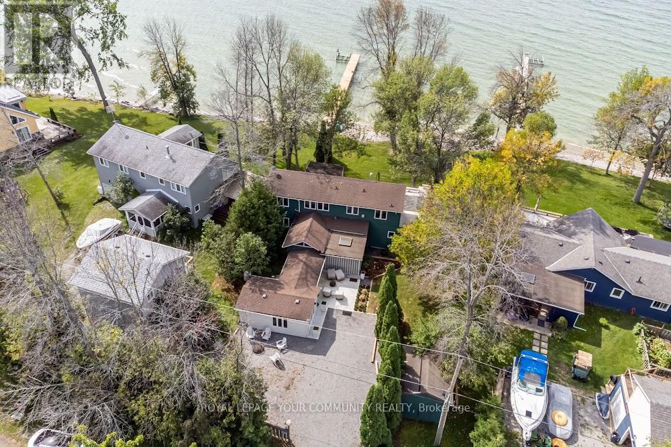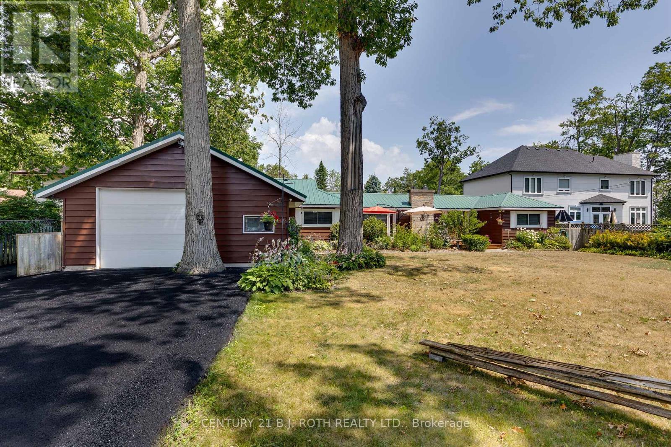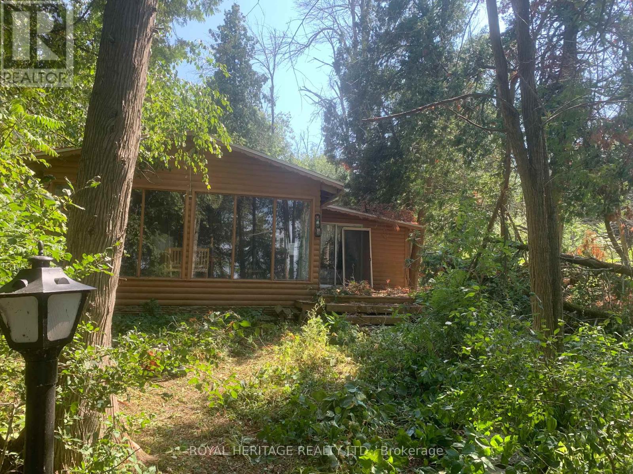1031 Wisker Avenue
Innisfil, Ontario
Unbelievable opportunity to own a stunning, fully renovated (2023) five-bedroom waterfront home on a massive 138' x 141' double lot in one of the most coveted sections of Innisfil, Ontario. This modern retreat offers an open-concept layout with a contemporary kitchen featuring stainless steel appliances, sun-filled living spaces, and breathtaking panoramic views of Lake Simcoe from nearly every room. Enjoy true waterfront living with soft sandy beach access just steps away, a 200-foot dock with boat and jetski lifts, and a 20' x 20' flagstone patio complete with a large firepit perfect for entertaining. Soft shallow shoreline - perfect spot for family fun. The home is completely winterized and ready and loaded with upgrades, including central air, battery backups, lawn sprinklers, gas fireplace in the primary suite, gas BBQ and laundry dryer, and multiple gas connections throughout. The property also features two driveways for ample parking, a storm-proof metal car garage, a boathouse, an outdoor hot tub overlooking the lake, an Astroturf gazebo with a sauna, and a Muskoka-style gazebo off the kitchen ideal for lakeside dining. With Ring cameras throughout, free internet, and a prime location close to great amenities, shopping, Friday Harbour, and only 40 minutes from Toronto, this exceptional property offers a perfect blend of luxury, comfort, and lifestyle. Huge lot with option to build two large custom homes on perfect lake setting. Huge property with potential to sever the lot, making this a rare and valuable investment opportunity in the heart of cottage country. (id:50886)
Forest Hill Real Estate Inc.
1099 Stoney Point Road
Innisfil, Ontario
Welcome to a rare Lake Simcoe waterfront retreat, offering over 6000 sq. ft. of elegant living space and 100 feet of private shoreline a sanctuary where modern luxury meets peaceful, cottage-style living.Tucked away on a quiet private road in Lefroy, this home offers exceptional privacy while being just a short commute to the city , the perfect blend of work-life balance for those who want to live in cottage-style serenity year-round.The open-concept layout showcases 9 detailed ceilings, wide-plank designer hardwood floors, and oversized windows capturing a 270 view of Lake Simcoe. The gourmet kitchen features custom cabinetry, built-in Frigidaire appliances, and an oversized granite island seating ten perfect for family gatherings.A two-sided gas fireplace warms both the dining and living areas, while the primary suite offers its own fireplace, spa-inspired ensuite with jacuzzi tub, and a private walkout to a second sunroom overlooking the lake.Enjoy seamless indoor-outdoor living with multiple walkouts, a 3-season sunroom, and a cabana bar with washroom and built-in fridge ideal for entertaining or relaxing by the water.A paved driveway leads to a 4-car detached garage with 168 oversized doors, plus an 800 sq. ft. loft with potential for a guest suite, studio, or office.Just minutes away, Lefroy Harbour offers marinas, dining, and lake access, a vibrant hub for boaters and families that perfectly complements this relaxed lakeside lifestyle.Built for comfort and efficiency with a Navien boiler, hybrid heating, central vac, and oversized dock system, this home defines Lake Simcoe luxury living. (id:50886)
Coldwell Banker The Real Estate Centre
183 Lake Drive N
Georgina, Ontario
This is your new Lifestyle Home, times are changing and so is this home's ability to keep the family happily together! In-laws, friends or family, This home features a beautiful Guest House ready to go, Main floor separation with a large bedroom and upstairs you will be in awe as you go to sleep with the ever changing sunsets over Lake Simcoe and wake to the ever extraordinary vast sky reflecting in the water. You will be able to hold court in the openness of the main floor, being one with guests and family. Sweeping views of the lake, hold your attention. Host your gatherings inside or lakeside and enjoy the 96 feet of exclusive use of shoreline waterfront (exclusive to owners only). 2 docks, a fire area and a Tiki Hut! What an amazing Lifestyle opportunity. (id:50886)
Sutton Group Incentive Realty Inc.
Royal LePage Your Community Realty
9205 Mckinnon Road
Essa, Ontario
Welcome To 9205 McKinnon Rd, A Rare 105-Acre Sanctuary In Angus, Clearview Township! Step Into A World Of Natural Beauty And Boundless Opportunity With This Extraordinary Property Offering Over 105 Acres Of Serene Landscape And An Impressive 3,000 Feet Of Nottawasaga River Frontage Perfect For Peaceful Fishing Excursions For Pike, Salmon, And Rainbow Trout. Home To The Renowned Nottawasaga Trees & Gardens, This Thriving Hobby Farm Boasts Over 29,000 Planted Trees, Including 28,000 Majestic Balsam And Fraser Firs, Along With Sugar Maples, Black Walnuts, Apples, And Much More. Nature Lovers And Entrepreneurs Alike Will Appreciate The Three Picturesque Ponds, 13 Acres Of Nutrient-Rich Clover Hay, And A Steel Roof Chicken Coop Situated On A 1,000 Sq Ft Fenced Free Range Outdoor Area, All Woven Together By Private Scenic Trails That Invite Exploration With Various Activities. Looking For Recreation? Practice Your Swing On Your Very Own 194-Yard Iron Golf Range, Or Unwind In The Farmhouses Spacious Rec Room, Complete With A Pool Table, Hot Tub, And Breathtaking Views Of Your Backyard Paradise. The 2,200+ Sq Ft Bungalow Features 4 Bedrooms And 2 Bathrooms, Smartly Divided With Separate Entrances, Creating Flexible Income Or Multi-Family Living Potential. Plus, A Charming 480Sq Ft Cabin On A 22-Ton Trailer Offers The Perfect At-Home Glamping Retreat Or Guest House Setup. Located Just Minutes From Shopping, Dining, Golf Courses, Base Borden, And Only 15 Minutes To Barrie And Hwy 400, This Property Combines Seclusion And Convenience In One Unforgettable Package. Whether You Dream Of A Peaceful Retreat, A Sustainable Lifestyle, Or A Turnkey Agricultural Venture, The Possibilities At 9205 McKinnon Rd Are Truly Endless. Come Build Your Legacy, Where Core Memories Are Made, And Nature Meets Opportunity. (id:50886)
RE/MAX Hallmark Chay Realty
636 Victoria Street E
New Tecumseth, Ontario
Welcome to this beautifully updated family home on a private 0.82-acre lot backing onto the river! This spacious and well-maintained property offers 5 bedrooms, 3 bathrooms, and a dedicated home gym, perfect for families seeking comfort, space, and flexibility. The bright main floor features a front sitting room/home office, a generous living room, and a newly renovated custom kitchen with ample cabinetry, expansive prep space, and a picture window overlooking the backyard.A separate entrance leads to a flexible lower-level space ideal for an in-law suite or private guest area. Outside, enjoy your own backyard retreat with a massive deck, gazebo, hot tub (2023), and inground pool. The 20x40 pool house with hydro adds even more functional outdoor living space. Mature trees offer privacy, while direct river access is perfect for fishing and tranquil walks.Additional Highlights: Inground Pool w/ Newer Pump & Heater20x40, Pool House (w/ Hydro), Roof (2021), Furnace (2022), HWT Owned (2024), AC (2004)Custom KitchenFully Fenced YardParking for 13 Vehicles! All located just minutes from Alliston's amenities. This is a rare opportunity to own a turn-key home with a serene setting and room for the whole family. (id:50886)
RE/MAX Hallmark Chay Realty
36 Jondan Crescent
Markham, Ontario
Attention Builders, Developers, and Investors! This property is priced for land value andincludes building permits, with the house being sold as-is. Located on ravine lot, this primepiece of real estate offers an incredible chance to create your dream home in a serene, family-friendly neighbourhood. Enjoy convenient access to Hwy 407, local restaurants, schools, and anupcoming subway line. The current owner has invested significant time and effort working alongwith the designers and architects and the City of Markham to design a stunning 5,000 sq. ft.modern home. This presents a fantastic opportunity for a small builder or developer to capitalizeon building a new house and achieving significant returns. With numerous developments already underway in the area, now is the perfect time to invest! (id:50886)
Forest Hill Real Estate Inc.
2305 Crystal Beach Road
Innisfil, Ontario
Prime Lake Simcoe Waterfront! Rarely offered fully renovated 2-bedroom, 4-season home on a level lot along the sandy shores of Lake Simcoe, offering breathtaking, unobstructed views. Featuring an open-concept layout with walkout to the lake, updated siding, insulation, windows, roof (2019), 100-amp panel (2021), newer heatpump(2023) , pot lighting, ceiling speakers and modern finishes throughout. Enjoy a large deck with hot tub, concrete break wall, and detached garage. Municipal water & sewer. Located in a sought-after Innisfil community surrounded by luxury homes & cottages. Close to beaches, schools, grocery, and just minutes to future GO Train and RVH campus. Perfect as a year-round home, weekend getaway, or investment property! (id:50886)
RE/MAX Realty Services Inc.
42 Elizabeth Street
New Tecumseth, Ontario
Welcome to your dream home! This one year old custom built stunning property combines the convenience of in-town living with the serene ambiance of a cottage. Featuring over 4,000 square feet of finished living space and 9 foot ceilings with 3+ 2 bedrooms this home boasts an open concept design with designer-quality finishes throughout. The chefs kitchen is complete with a walk-in pantry and beverage fridge. Engineered hardwood floors run throughout the home, and multiple walkouts lead to a covered porch with glass railing, perfect for enjoying the scenic views of the river. The custom front door sets the tone for the rest of the home, which also features a rec room with a rough-in for a wet bar, in-floor heating in the basement, lower level walk-out to another covered patio, a massive cantina perfect for a wine room and a large garage. Professionally landscaped and truly turnkey, this home is ready for you to move in and enjoy! Walk to the quaint downtown and fabulous restaurants and nearby are parks, shopping, schools, golf and walking trails. (id:50886)
Coldwell Banker Ronan Realty
Royal LePage First Contact Realty
113 Minnetonka Road
Innisfil, Ontario
Beautiful Waterfront Property in Big Bay Point! Over 1/2 acre with unobstructed views of Lake Simcoe from almost every angle of the property. Owner will sell as a Turn Key Property so just pack of the Car and Enjoy the Water or rent it out and make $$. Pie shaped Lot will allow for a much Larger Home, or enjoy the existing 4 season residence. 85 feet of Sandy Beach Area. Walk directly into the Lake enjoy the large Dock with a T-head Seating Area for entertaining. This property has a lot to offer including the 4 season Home with Great Room and a cozy fireplace, Large Deck for entertaining. Bbq with Gas Hook up. Double Car Detached Garage and a shed to store the water Toys. Very few properties in Big Bay Point that have lots like this. Book a private showing today! Come see the potential this property has to offer! This Property and Lot size must been seen to be appreciate. Walk or Drive to Friday Harbour to enjoy their fine Restaurants and shopping also located just outside the Water entrance of Friday Harbour if you want to Boat in. 15 mins to Barrie or Alcona Beach for Shopping approx 20 Mins to Barrie Go station. (id:50886)
Right At Home Realty
537 Eagle Road
Georgina Islands, Ontario
Escape to your dream waterfront getaway at 537 Eagle Rd on Georgina Island in Lake Simcoe! This stunning westerly-facing, 4-season waterfront cottage offers approximately 80 feet of prime shoreline and captivating sunset views. Designed for family enjoyment and entertaining, the cottage features a spacious eat-in kitchen, an open-concept living area with cathedral ceilings, and breathtaking views from every angle. Unwind in the bright sunroom or step out from the dining room onto the expansive L-shaped cedar deck perfect for all-day sun and outdoor entertaining. Gather around the fire pit for cozy evenings by the water. The primary bedroom offers incredible lake views, while the recreation room provides the ultimate in relaxation with a hot tub, sauna, and separate shower. With 5 bedrooms you will always have enough room for your family and guests. Bedrooms are well sized and the large Primary Bedroom is a sanctuary boasting views of the lakefront. Custom-built by the original builder for personal family use, this home showcases quality craftsmanship throughout. Included are two lots, with a 40' x 30' custom garage located directly across the road from the waterfront property. Accessible by boat or car ferry, Georgina Island offers municipal garbage/recycling services and a land lease with the Chippewas of Georgina Island in place until 2062. Enjoy boating, fishing, windsurfing, kiteboarding, or simply floating your cares away. Explore nearby destinations like Barrie, Orillia, Jacksons Point, Beaverton, Lagoon City, and Lake Couchiching all offering lakeside festivals, shopping, and year-round recreation. A true four-season lakeside retreat combining comfort, relaxation, and an unbeatable waterfront lifestyle! (id:50886)
Royal LePage Your Community Realty
3929 Alderly Avenue
Innisfil, Ontario
Welcome to 3929 Alderly Avenue, a rare opportunity to own 50 feet of waterfront access on the shores of Lake Simcoe in one of Innisfil's most sought-after areas Big Bay Point. This charming home blends character, comfort, and extensive upgrades, offering a peaceful lakeside lifestyle just minutes from city conveniences. Step inside to a spacious open-concept living and dining area, perfect for entertaining and taking in views of the water. The beautifully renovated kitchen features solid oak cabinetry, marble tile countertops, and custom Centennial windows that flood the home with natural light. Throughout the home, you'll find solid pine interior doors, oak trim, and brand-new flooring that add warmth and elegance. This versatile 2-bedroom, 1-bathroom layout includes a large bonus space that could serve as a third bedroom, office, or additional family room with fireplace. Comfort is ensured year-round with two newer forced-air gas furnaces, two cozy gas fireplaces, a newer A/C unit, upgraded attic insulation (including the garage), and a steel roof with a 50-year warranty. Outside, enjoy your own backyard oasis: a fully fenced retreat complete with perennial gardens, a hot tub, a chiminea, and a private concrete patio seating area. Two new decks (2025) extend your outdoor living space. For hobbyists and car enthusiasts, the attached 680 sq. ft. heated two-car garage/workshop is a dream, featuring its own gas furnace, engine hoist, 200 amp service and welding plug. Additional updates include a new gas hot water heater and transferable warranties on custom windows and exterior doors. Large paved driveway with additional space for RV or boat in fenced area. The deeded 1/8th interest in 50 ft waterfront property is perfect for hanging out at the beach. (id:50886)
Century 21 B.j. Roth Realty Ltd.
B40426 Shore Road
Brock, Ontario
Own a slice of paradise! 2- Acre Private Waterfront Cottage on Lake Simcoe. 510 feet of Your Very Own Clean Shoreline. All FREEHOLD Ownership (no land lease or condo fees) This Charming cottage offers 2 Bedrooms, 1 Bathroom, a Laundry room and a Bright Open-Concept Layout. Enjoy Boating, Fishing, Swimming, Ice Fishing Just 1 hour from Toronto and a 10-min Boat Ride from the Marina. Bonus: property garbage and recycling pickup. Fully Private Waterfront Escape! (id:50886)
Royal Heritage Realty Ltd.

