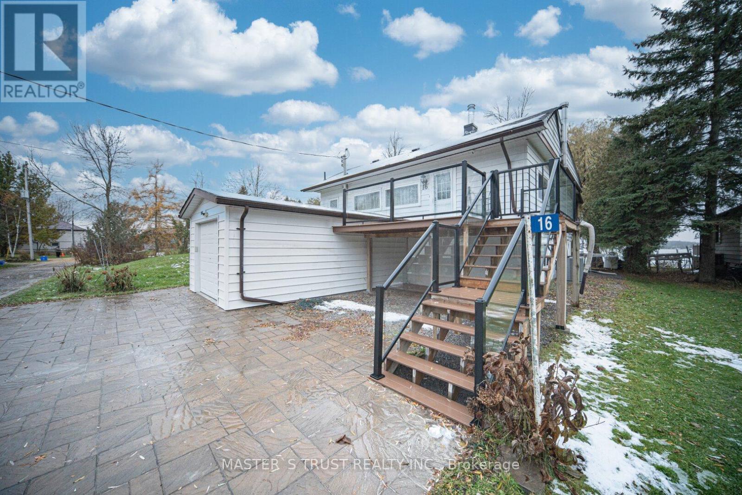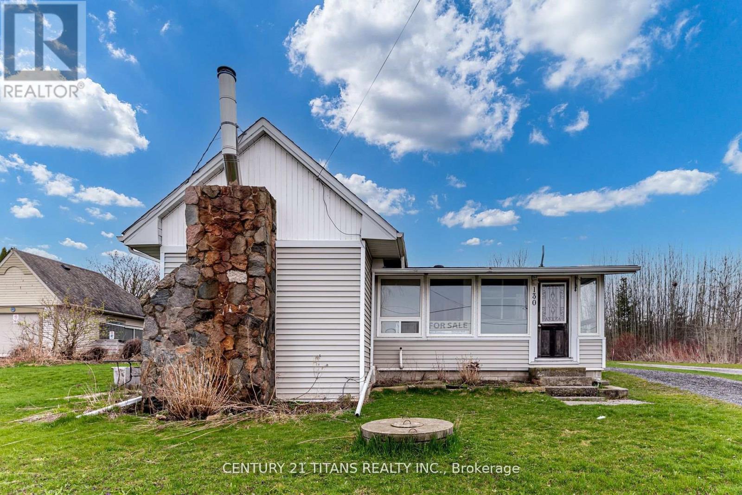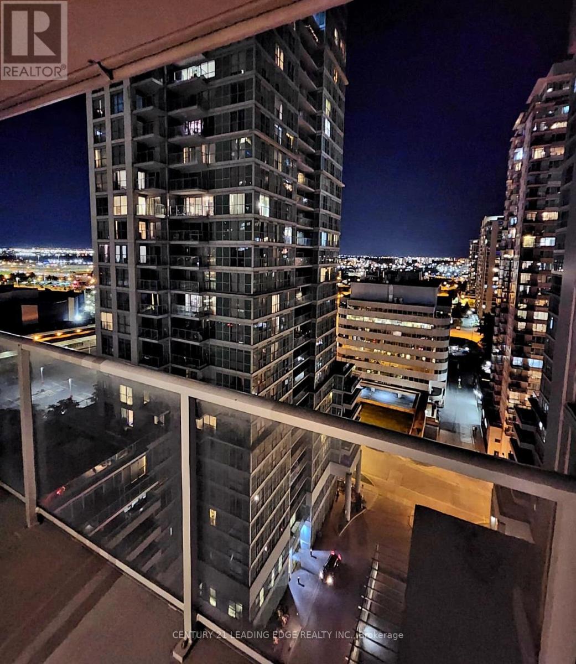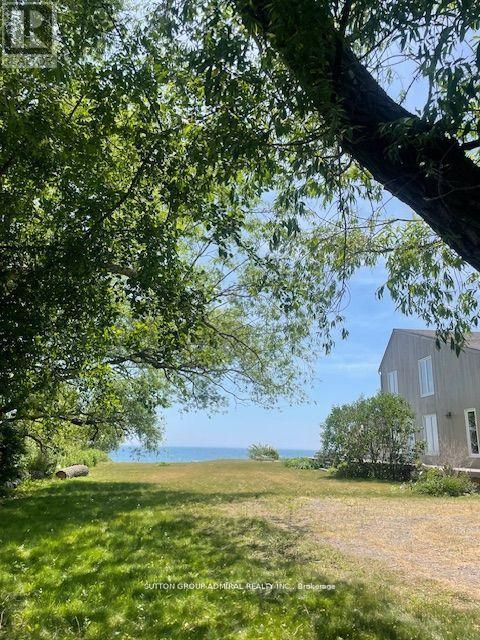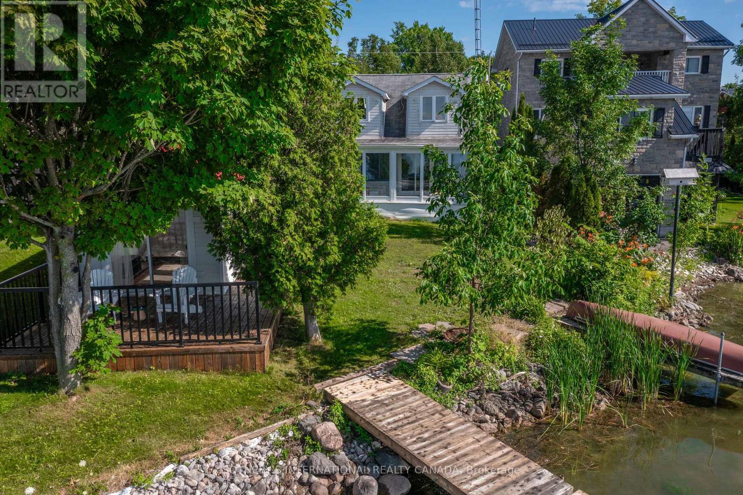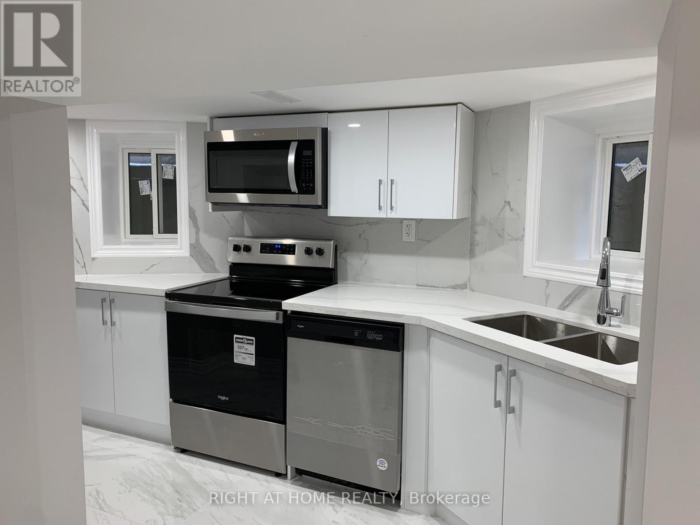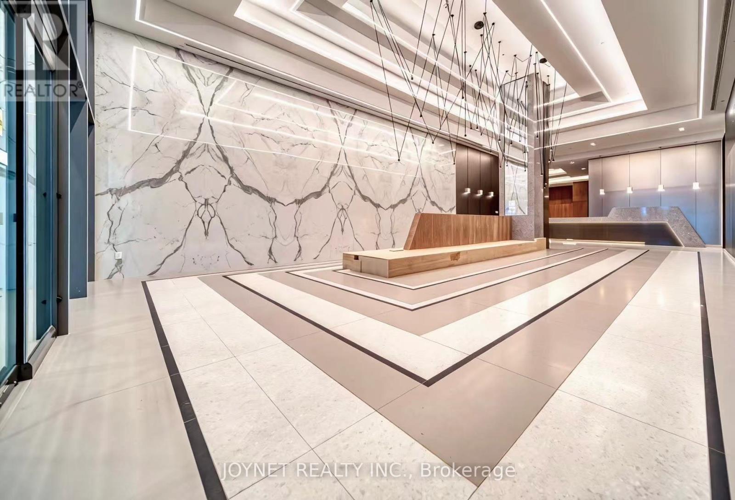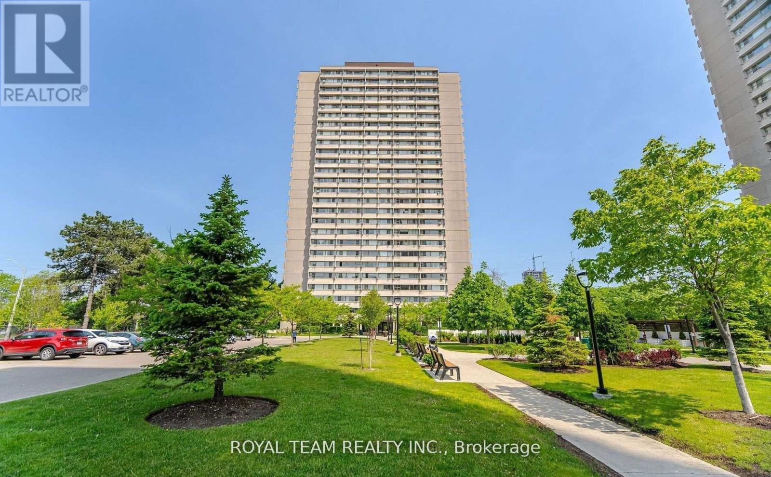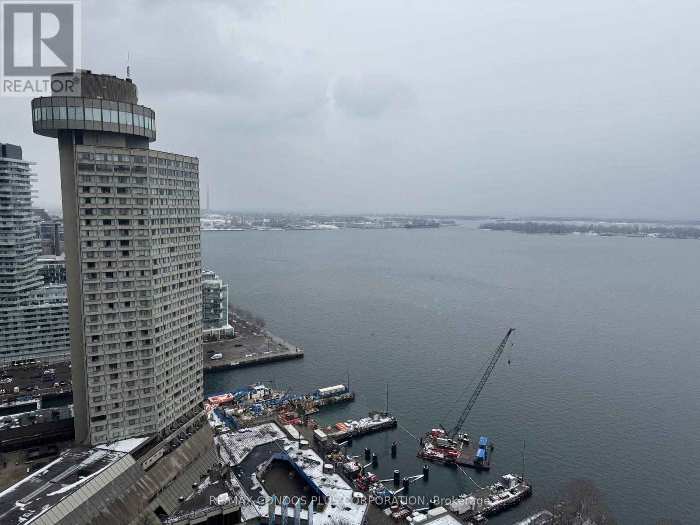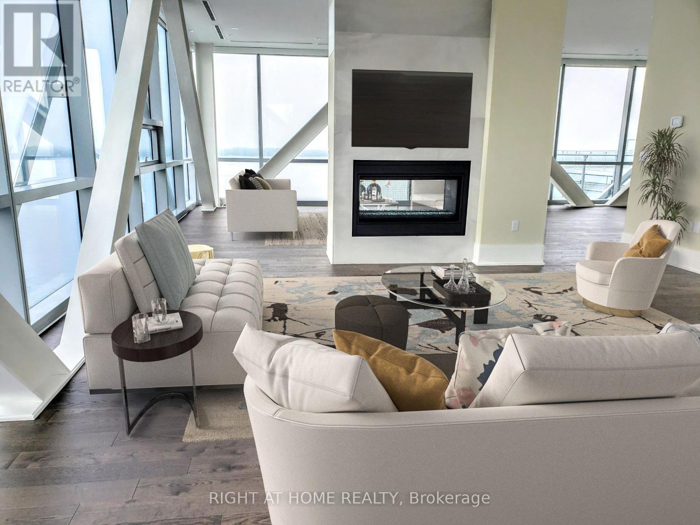16 Birch Island Road
Scugog, Ontario
Enjoy This Gorgeous Waterfront Access Home W/Ultimate Privacy! Situated On The Island Of Lake Scugog Lakeside Community with Easy Access to 401/407. Close to Downtown Port Perry, Surrounded By Breathtaking Views, Wake Up To Lake Views and End Your Day With Spectacular Sunsets In This Beautiful 5 Bedrooms Waterfront Home. Extensive Renovation & Upgrades From Top To Bottom - Finished W/O Basement, New Kitchen/Flooring, Freshly Painted, New Interlocking and New Deck and New Dock, New Roof/Doors/Windows. 2 Lots Provide Endless Outdoor Possibilities. (id:50886)
Master's Trust Realty Inc.
130 West Beach Road
Clarington, Ontario
Amazing Bungaloft Located In Bowmanville's Quiet Lakefront Community! This Property Offers Hardwood Flooring, A Formal Sunken Living Room With A Wood-Burning Fireplace, A Tidy Galley Kitchen, Sunroom, Two Bedrooms & 1 Bath. Exciting Lakefront Community Offers Fishing, Boating, Waterfront Trails, Bird Watching, A Dog Park And More! A Perfect Fit For The Nature Lover Or Outdoorsperson. Location Is Just Minutes From Highways, Transit Stops, Shopping, Schools, Parks, Restaurants, Hospital & Medical Clinics. Don't Miss This Country In The City Escape! (id:50886)
Century 21 Titans Realty Inc.
1706 - 60 Town Centre Court
Toronto, Ontario
AAA Tenant Welcome..Large over 650-SF 1+1 Unit with Amazing View..Walkout to Balcony overlooking Sunrise..Open concept Living/Dining combined..Large Den can be 2nd bedroom (has door)..One Underground Parking included in rent..Picture Window in Master Bedroom..Spacious Open concept Breakfast Bar Kitchen..24hr concierge..Managemnet offc in the same bldg..Walk to Scarborough Town Centre Mall, YMCA,Toronto Transit..minute to 401, Univ of Toronto, Centenial College,etc..Bring your reasonable offer! Students Welcome. (id:50886)
Century 21 Leading Edge Realty Inc.
151 Cedar Crest Beach Road
Clarington, Ontario
Rare Waterfront Treasure In One Of Bowmanville's Most Prestigious Communities!Enjoy 60 Feet Of Private Lake Ontario Shoreline Perfect For Swimming, Kayaking,Paddle Boarding, Or Fishing From Your Own Backyard. Tucked Away On A Lush,Oversized 290-Foot Deep Lot, This Tranquil Lakeside Retreat Offers AnUnparalleled Connection To Nature. Charming Waterfront Home With Priceless Views Right From Your Living Room. Walkout To Concrete Patio & Private Beach Or Enjoy Bonfires While Listening To The Lapping Sounds Of The Waves.The Expansive Great Room Stuns With Soaring Vaulted Ceilings And A Dramatic Floor-To-Ceiling Stone Fireplace An Inviting Space For Elegant Gatherings. The Second-Floor Primary Suite Is A Serene Sanctuary, Featuring A Walk-In Closet, A Spa-Inspired Ensuite With A Double Walk-In Shower, And Two Private Balconies With Breathtaking Lake Views. Two Generously Sized Main-Floor Bedrooms With Large Closets Provide Comfort And Flexibility For Family Or Guests. Step Outside To A Spacious Lakeside Deck, Cozy Up By The Fire Pit At The Water's Edge, And Take In Panoramic Sunrises In This One-Of-A-Kind Lakefront Haven. Minutes To Hwy 401, Historic Downtown Bowmanville, Dining, Shopping, Schools, And The Hospital. Financing Is Available. (id:50886)
Sutton Group-Admiral Realty Inc.
148 Coleman Crescent
Scugog, Ontario
THE BEST CONDO ALTERNATIVE! Forget paying maintenance fees - discover the perfect blend of serenity and convenience in this charming 1.5-storey detached home, located in the quiet waterfront community of Janetville, a terrific little pocket bordering Durham Region and the Kawarthas, just a little over an hour from Toronto. Nestled along the southern shore of Lake Scugog and situated on the Trent-Severn Waterway, this scenic four-season property, accessible by public road, offers breathtaking panoramic views and vibrant western sunsets. The home has been thoughtfully updated and features a large porch area, an open-concept main floor that seamlessly connects the kitchen, dining, and living areas, ideal for relaxed lakeside living or entertaining. A bright, all-season sunroom with floor-to-ceiling windows that bring in stunning lake views and sunsets year-round. A cozy gas fireplace adds warmth and charm during cooler months. Enjoy the great outdoors with two private docks, perfect for swimming, kayaking, fishing, or boating. A separate, finished, adorable bunkie provides extra space for a home office, a children's playhouse, or a creative studio complete with sliding glass doors to a private deck. Whether you're searching for a weekend retreat or a year-round escape from city life, this character-filled home delivers a peaceful lifestyle with access to nature and nearby amenities like golf, swimming and most watersports, biking, hiking, and more. * Bunkie is virtually staged. (id:50886)
Sotheby's International Realty Canada
781 Stone Street
Oshawa, Ontario
Breathtaking views Of Lake Ontario, perennial Gardens Galore. Take in sunsets as you admire the view over the lake of CN Tower on clear skies. Open concept main floor with additional overlooking deck walk out & Lake. 4 skylights & pot lights throughout Kitchens & Bathrooms updated with Glass Shower Enclosures. This home is perfect for entertaining with 2 decks, custom bar & soothing hot tub. Too many upgrades to mention. (id:50886)
Sotheby's International Realty Canada
57 Brunswick Avenue
Toronto, Ontario
Spacious Two Bedrooms Basement Apartment For Rent. Located in the heart of Harbour Village. Walking distance to U of T, The Annex, Little Italy & Palmerston. Stainless steel kitchen appliances. Central AC. All utilities are included except Cable TV & Internet. Looking for A+ Tenants. Available Feb 1, 2026. (id:50886)
Right At Home Realty
1509 - 28 Freeland Street
Toronto, Ontario
Welcome To Pinnacle One Yonge. This Gorgeous, South East Two + Den Corner Unit In The Prestigious Waterfront - The Heart Of DT Toronto. Luxury Hotel-Style Lobby With 24Hr Concierge. Modern, Bright, Open Concept Living! This Unit Comes W/ A 397Sqf Of Wrap Around Balcony Where You Can Enjoy The Spectacular Lake View! 9'F High Smooth Ceiling, Floor To Ceiling Windows, Engineered Hardwood Flooring, Beautiful Quartz Kitchen Countertops With Matching Backsplash, Built-In Kitchen Appliances, Stacked Washer & Dryer, W/I Closet In Master Bdrm. Mirror Closet In 2nd Bdrm, And So Much More! The Prestige Condos At Pinnacle At One Yonge Offer Fabulous Amenities With A Direct Underground P.A.T.H. Connection Into Union Station, And Mins Away From The Cn Tower, Rogers Centre, Ripley's Aquarium, Scotiabank Arena And The St. Lawrence Market. Steps To The Lake, Union Station, Gardiner Express, Financial Districts, Restaurants & Supermarket! Luxury Amenities Include: 24hr Concierge. 3rd Floor: Gym, Yoga, Party Room, Private Dining Room, Boardrooms & Study /Business Centre ; 4th Floor: Outdoor Track, Dog Run/Lounge Area On; 7th Floor: Lawn Bowling, Outdoor Terrace With BBQ & Dining. (id:50886)
Joynet Realty Inc.
201 - 735 Don Mills Road
Toronto, Ontario
Introducing suite 201 at 735 Don Mills Road, a beautifully renovated 1-bedroom, 1-bathroom condo in Toronto's vibrant Flemingdon Park neighbourhood. This freshly repainted unit features new flooring throughout, a modern kitchen with a stylish backsplash and ceramic tile, and a contemporary bathroom. Large windows fill the space with natural light, creating a bright and inviting atmosphere. All utilities, internet, and cable TV are included, providing exceptional value and convenience. The well-managed building offers excellent amenities including an indoor pool, gym, sauna, and 24-hour security. Ideally located near the Aga Khan Museum, Loblaws Superstore, and with TTC access right at your doorstep, this home offers both comfort and connectivity in a prime location! (id:50886)
Royal Team Realty Inc.
3221 - 33 Harbour Square
Toronto, Ontario
Executive Furnished two bedroom + 2 bathrooms,parking, approx 1450 sq ft with beautiful views of harbour and lake ontario.Hardwood floors throughout,Building has private shuttle bus service for residents,indoor salt water pool + sauna,gym and weight room,guest suites,concierge desk and security guards,lots of visitor prk,library,car wash,hobby room,party room++Rental amount includes hydro,cable + internet. (id:50886)
RE/MAX Condos Plus Corporation
#2 - 75 William Durie Way
Toronto, Ontario
Furnished 1 Bedroom Plus Large Den Apartment On Main Floor Of A Luxury Detached Home In North York. Separate Entrance With Private Backyard. This Cozy Independent Apartment Is On A Quiet Cul-De-Sac With Modern Open-Concept Living Space. Stone Countertop Kitchen With Backsplash, Stainless Steel Stove, Fridge, And Hood. Ensuite Laundry With Washer And Dryer. Spacious Bedroom With Double Closets And Large Window Overlooking Private Backyard. Large Den Which Can Be Used As Second Bedroom. 4 Pc Bath. 1 Parking. The Unit Can Be Accessed Either From The Garage Or From The Backyard. Steps To Park, Schools, And Shopping. Mins To Ttc Subway, Bus Stops, Yonge/Finch Subway, Go Bus, And 401. This Property Is Pet Friendly (Small Pets Only). No Smoker. Tenants To Maintain Private Backyard, Including Cutting Grass. (id:50886)
Century 21 Landunion Realty Inc.
1304 - 29 Queens Quay E
Toronto, Ontario
WORLD-CLASS PENTHOUSE! V.I.P EXECUTIVE RENTAL! RARE WATERFRONT TROPHY-SUITE WITH STAR-QUALITY! Truly, a one-of-a-kind, crème de la crème residence, offering the ultimate in luxury on the lake. Arguably, the most spectacular, condo rental in Toronto! Sprawling 4000 Sq. Ft, 3 views, huge patios, 10-ft ceilings, gallery foyer for your art & treasures, 4 spacious bedrooms, 3 spa baths, 42-ft Great Room, double-sided fireplace, dream kitchen, 32-ft breakfast balcony, storage galore, top Miele/Sub Zero appliances, ensuite gym area! Designer details: mood lighting, stylish chandeliers, motorized blinds, magazine décor. Stunning modern architecture, steel beams, wraparound windows, awash with natural light. Perfect elevation - front & centre location, in the middle of the glass arch connecting twin tower. Unobstructed, panoramic, SE vistas of the sparkling lake, plus jaw-dropping night views of Toronto's dazzling skyline to the North. Massive 60-ft, 900 SQ. Ft. sundeck, your private urban oasis for relaxing & watching the boats glide by. Entertainer's delight! Terrace is fully equipped with a king-size chef's BBQ, rolling umbrellas, dining table & chairs, stylish loungers. Can accommodate 50-100 guests for glam, alfresco cocktail parties & celebrating life's milestones. Ideal for sports celebrity, media mogul, business notable, or a corporate transfer who wants the best! Live the dream in Toronto's glittering Harbourfront. Enjoy acres of park, miles of beaches & trails. Stroll to everything that matters. Near nature, cafes, Michelin fine-dining, groceries, LCBO, posh shops, hotels, festivals, theatres, ferry docks, Island Airport and 5 min. from Bay Street & the bustling financial core. First-class building amenities: 24-hr security, fantastic concierges, elegant party room, resort-style pool, fitness centre & more. Don't miss this one. Perfection is hard to find. This magnifient condo sky-mansion is as good as it gets! Beyond awesome! Floor Plan & Tour attached. (id:50886)
Right At Home Realty

