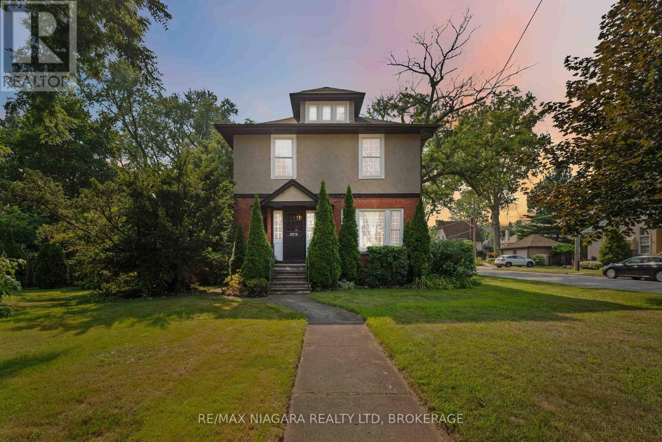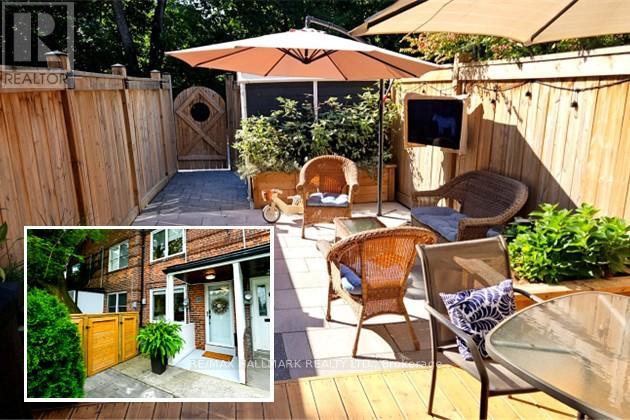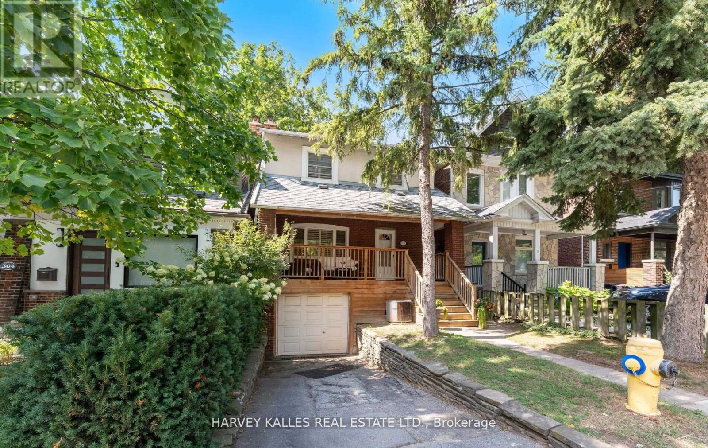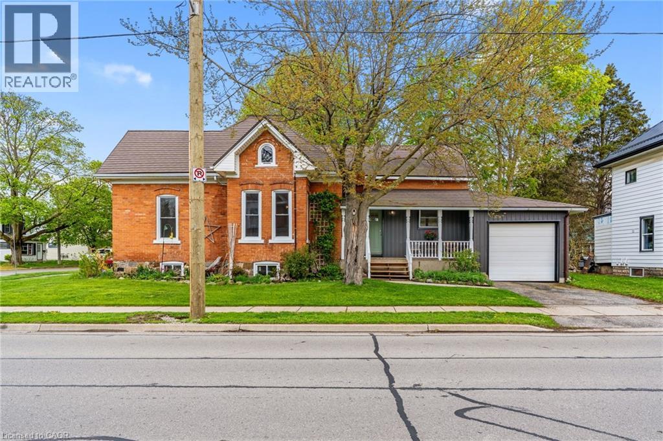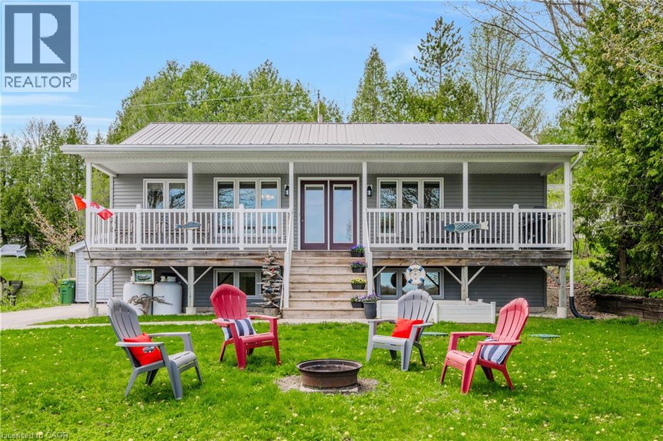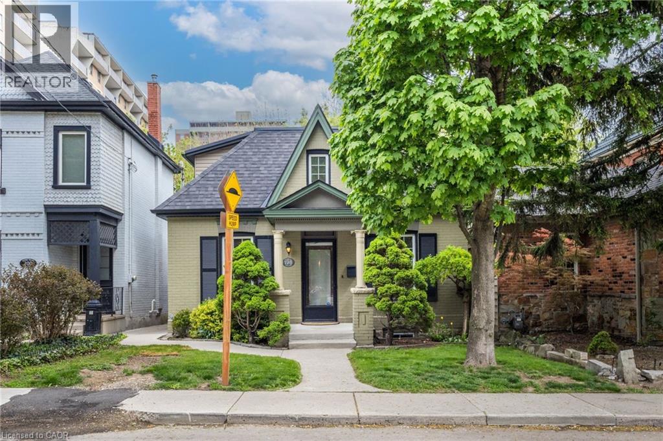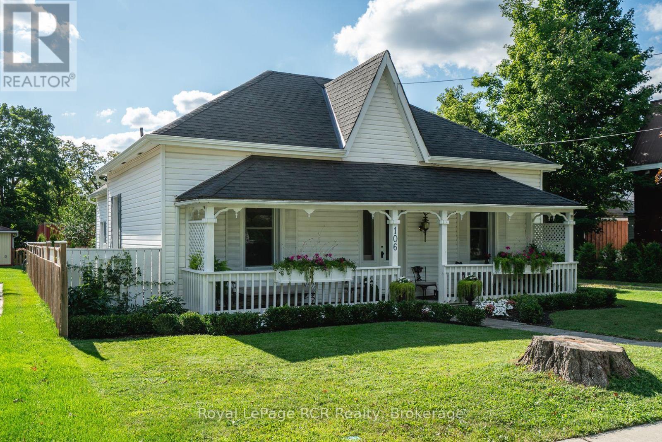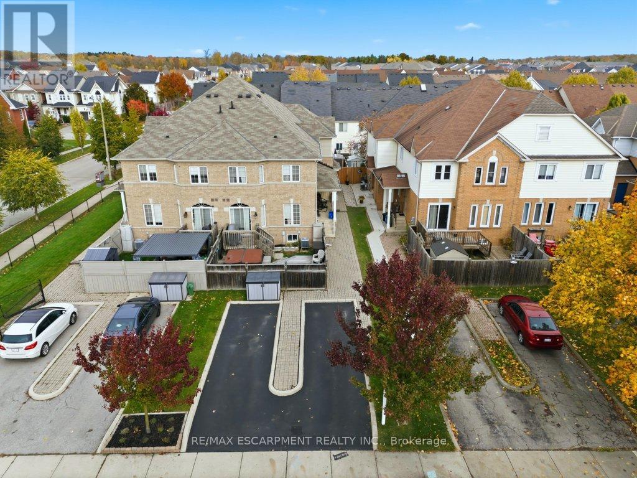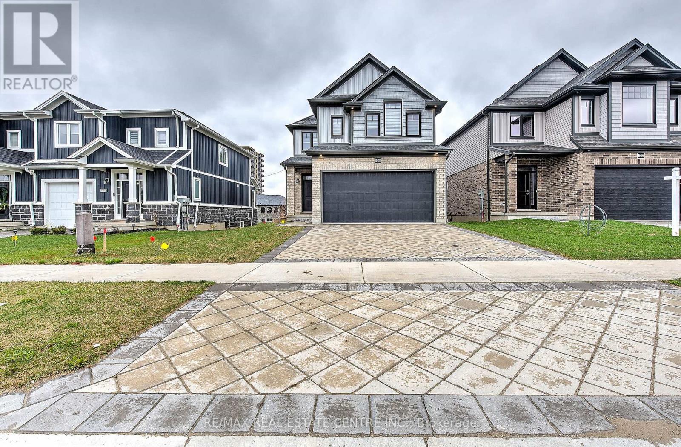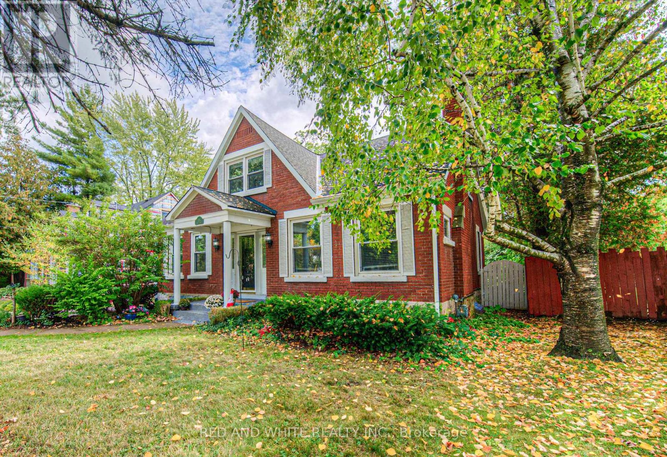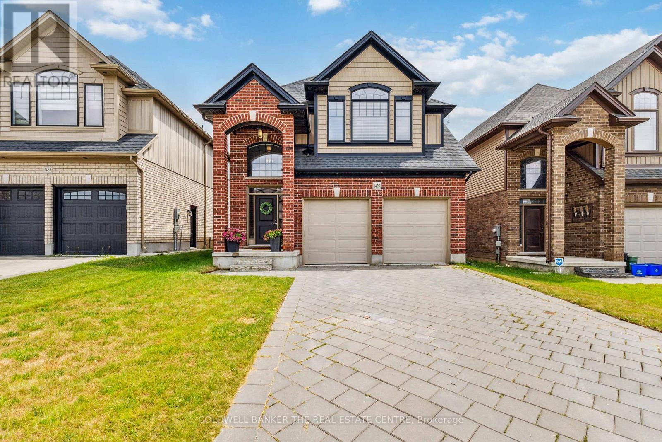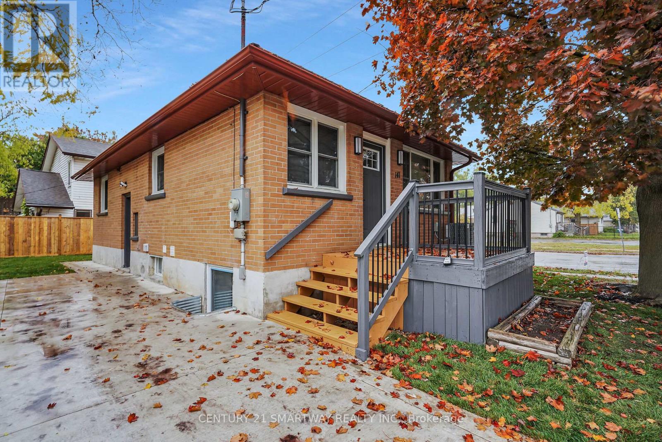6275 Pine Grove Avenue
Niagara Falls, Ontario
A timeless two-and-a-half-storey home offering nearly 2,800 sq ft of finished space across four levels! Set on a RARE 82' x 120' corner lot in one of Niagara Falls' most charming tree-lined neighbourhoods, this property blends character and opportunity. Inside, original hardwood floors, stained glass, and French doors highlight its craftsmanship, while the galley kitchen and finished attic provides additional comfort. The basement features a separate entrance, workshop, storage space, and a 3pc bath. Outside, the expansive fully fenced yard and detached double garage offers room to grow. Plenty of room for an addition or a detached accessory dwelling unit (ADU) for added value or multigenerational living! A true blend of history, space, and future potential, all just minutes from parks, schools, and Niagara's top attractions. (id:50886)
RE/MAX Niagara Realty Ltd
3318 Bathurst Street
Toronto, Ontario
CUTE, QUIET, BRIGHT & CHARMING - This 2 bedroom, freehold, family starter with TWO PRIVATE PARKING SPOTS, perfectly situated in a highly sought-after location. THIS HOME IS IN EXCELLENT CONDITION, meticulously maintained, cared-for and UPGRADED. Steps to top-rated schools, synagogues, shops, restaurants, public transit & parks. PRIVATE BACKYARD: solar-powered, new privacy fence, a spacious deck for summer gatherings (NOTE: garden furniture included, as well as TWO garden sheds. INSIDE: stainless steel appliances, a gas stove, and premium oak HARDWOOD floors, crown mouldings, pot lights. UPSTAIRS: generous primary bedroom (easily big enough for a KING-SIZED BED) and a cozy second bedroom; NEW flooring as well as a freshly updated 4-piece bathroom. BASEMENT: custom built-in spacious laundry area, lots of storage & LOTS of upgrades. See list attached. HI-EFF gas furnace, 100 amp wiring. This is a sweet gem... Come by the OPEN HOUSE Sun 2:00 - 4:00 (id:50886)
RE/MAX Hallmark Realty Ltd.
306 Wychwood Avenue
Toronto, Ontario
Situated in the coveted Humewood School District, this beautifully updated 3+1 bedroom, 3 bathroom detached home offers the perfect blend of character, comfort, and versatility. Set on a generous 25 x 125-foot west-facing lot, the property features a rarely available private drive with a built-in garage a true luxury in this highly desirable neighbourhood. Inside, you'll find a thoughtfully renovated kitchen and main floor bathroom, complemented by spacious, light-filled living and dining areas that are perfect for everyday living and entertaining. A welcoming front porch adds to the home's curb appeal and charm, providing a cozy spot to relax and take in the vibrant community atmosphere. The lower level is fully self-contained with its own entrance, offering excellent potential for rental income, a nanny suite, or multigenerational living. At the rear of the property, an oversized coach-style structure adds another layer of value ideal for a studio, home office, gym, or potential future garden suite. Located just steps from Artscape Wychwood Barns, St. Clair West shops and restaurants, TTC access, and several local parks, this home offers the perfect balance of urban convenience and residential tranquility. Whether you're a growing family, investor, or someone looking to settle into a dynamic, family-friendly neighbourhood, 306 Wychwood Avenue is a rare find that truly checks every box. (id:50886)
Harvey Kalles Real Estate Ltd.
147 Talbot Street S
Simcoe, Ontario
This beautifully maintained, solid brick century home offers timeless character with thoughtful modern upgrades. Featuring 3 bedrooms and 1 bathroom, the open-concept layout showcases hardwood floors, soaring ceilings, and newer windows (2019) . Delight in the intricate decorative plasterwork surrounding the chandeliers, a nod to the home's historic charm. Be the first to enjoy the brand-new kitchen and laundry/pantry area completed in 2025-designed for both style and function. Step outside to the lovely covered porch just off the kitchen, the perfect spot to sip your morning coffee. Enjoy one-floor living with two generously sized bedrooms and a full bathroom conveniently located on the main level. The third bedroom offers flexible space, just add your personal touch. Situated on a corner lot, this home is just a short walk to shopping and local amenities, and only a quick drive to Port Dover or Turkey Point, making it perfect for weekend getaways or summer beach days. Updates: metal roof (2015) with 50yr transferrable warranty, furnace(2021) with 10 yr warranty, windows replaced (2019), electric panel updated, knob & tube removed in (2010) . (id:50886)
Van Londersele Real Estate Brokerage Ltd.
133596 Wilcox Lake Road
Flesherton, Ontario
Grab a hot drink and relax on the covered front porch, soaking in the picturesque lakefront views and beautiful changing fall colours. As the swimming and boating season starts to close, embrace what's yet to come, the time for cozying up by the fireplace, long walks or biking on the nearby trails, ATVing, Snowmobiling, cross country skiing and day trips to Beaver Valley Ski Club (19 minute drive). NOT to be confused with Lake Wilcox, Richmond Hill, 133596 Wilcox Lake Rd offers a peaceful lakeside 4 season retreat, perfect for year-round living or seasonal getaways. Situated on a quiet road and lakefront just 1 hr 20 minutes from Waterloo Region and 1 hr 30 minutes from the GTA, this raised bungalow offers UNOBSTRUCTED postcard worthy views of the lake, fall colours, snowglobe winters, spring bloom and summer fun, all from the covered front porch. Enjoy easy access to your dock and DEEDED WATERFRONT (68'x51') just steps away across the road. Outside, a spacious front yard features a fire pit for evening gatherings. Don't be fooled by the treeline out back, the main parcel is 182' deep with over 60' of back yard space to be enjoyed. Step inside to a welcoming open concept layout, where the kitchen, dining, and living areas flow seamlessly together, making it ideal for hosting friends and family. The main floor also boasts a mud room/laundry room with backyard deck access, a generously sized primary bedroom with an ensuite bath. An additional bedroom and full bath complete the main level, offering plenty of space for family members or guests. Downstairs, find a spacious rec room with propane fireplace, two more bedrooms and a half bath provide additional accommodations, ensuring everyone has space to unwind. Complete with 4 bedrooms, 2.5 bathrooms, and 2289 sqft of living space, this home offers comfort and convenience in a picturesque lakeside setting. Whether you’re seeking a permanent residence or a retreat, 133596 Wilcox Lake Rd is ready to welcome you home! (id:50886)
Trilliumwest Real Estate Brokerage
Revel Realty Inc.
198 Duke Street
Hamilton, Ontario
Welcome to 198 Duke Street! This gorgeous 1.5-storey century-home gleams with charm while situated in the prominent Durand neighbourhood. It’s a truly unique turn-key-offering, featuring a humongous lush backyard which makes it feel like you're at the cottage while being in the center of the city! Melding a well-crafted blend of contemporary updates and old-world character, the interior greets with chic elegant features including: exposed brick walls; high base-boards; exquisite ornate fireplace-mantle; pocket-doors; hickory & traditional oak floors. These imbue a slice of vintage class while some modish styling flows from its updates such as refinished cabinetry, stainless steel appliances, chic tilework, glass-enclosed showers, and upgraded lighting. The bright main floor boasts a living room, large dining space, bedroom with large closet, spacious kitchen with plenty of storage, full 4-piece bathroom and laundry. The second floor offers another 4-piece bathroom, and 2 more bedrooms which both have large closets. Accessed from the kitchen, the backyard-retreat provides tranquil bliss owing to: a stunning water feature; spacious wooden deck & manicured landscaping with mature tree-overhang. The deep lot is very unique in the city with: a highly desirable depth of 161’; rear parking for 2 all secured by a new sliding gate & room to build a garage. This property has undergone many recent upgrades: addition of a gorgeous new backyard water-feature; full kitchen updates (refinished cabinets, tile work, and new appliances), and water line replacement; as well as updated roof & shed-shingles, full exterior painting, new shutters & porch-railings. If the yard and house don't have you sold, this property is also walkable to suburb amenities: Locke Street restaurants and boutiques; Hess Village; GO train; St. Joseph's Hospital; parks; public transit and so much more. Since this property truly has it all, it’s a special opportunity to make this your home sweet home! (id:50886)
Keller Williams Complete Realty
106 Bruce Street S
West Grey, Ontario
Beautifully restored 4 bedroom, 1.5 bath home located within the heart of Durham, Ontario. This home built in the late 1800s is nicely located within many amenities that the town has to offer. As you walk inside from your front covered porch you walk into your large foyer and are greeted with original woodwork and floors that have been brought back to life. To your left is a bedroom, which could be a home office or den, the choice is yours! As you continue in, you have a brand new custom kitchen that was relocated from the back of the home and is finished with Carrara marble countertops/backsplash, as well as hand made brass kitchen taps brought in all the way from Morrocco! The spacious kitchen can easily fit a large island, ideal for hosting. Separate dining room and living room with stone fireplace (gas hookup available) make this the ultimate cozy package. Continue to find a 2-pc bath with space for laundry or add a shower to make it a 3-pc. The current main floor laundry is a bonus and located just inside the side entrance of the home. Finalising the main floor, its the oasis you've been looking for, the primary bedroom suite! This space is bright, cheerful and the perfect spot to step away to relax and recharge. It is complete with 4-pc bath, and the best walk-in closet ever! Upstairs offers 2 additional bedrooms and extra storage. The unfinished dry basement is suitable for storage as well. Heading back outside of this home, it is surrounded by meticulously kept gorgeous perennial flower beds, little walkways, a floating deck area and private outdoor covered patio that is the perfect outdoor place to enjoy your favourite morning or evening beverage. You could make a private entrance to this space from your primary bedroom too! This home gives you so much space to grow and would be an excellent option for anyone seeking a residence that truly highlights its character and charm. Call your Realtor and book your private showing today! (id:50886)
Royal LePage Rcr Realty
113 Thornlodge Drive
Hamilton, Ontario
This stylish home is one of 4 quad townhomes built far more recently than all the others in Waterdown (only 14 years old) and is fully freehold with no road maintenance or condo fees! Located in a great, family friendly neighbourhood, this bright rear unit offers a spacious layout with generous sized rooms! A good sized eat-in kitchen has been recently updated with new quartz counters, subway backsplash and new stainless appliances! The kitchen provides sliding doors to the lovely rear fully fenced yard with sharp stonework and a shed! The large living room has updated luxury vinyl plank flooring, recessed lighting and is well lit with a bay window looking over the rear yard! A convenient powder room completes the main floor! A hardwood staircase takes you to the upper level that has updated luxury vinyl plank flooring throughout! The spacious primary suite offers his and hers closets and an ensuite privilege to a 4 piece main bathroom! The second and third bedrooms are generous in size as well! The lower level has been finished with a cozy family room! The laundry, plenty of storage and a bathroom rough-in are in the lower level as well! A built-in outdoor storage area is located right outside the entrance door, convenient for garbage and recycling, etc. This home offers tremendous value at this price point! You rarely find a sharp, move-in ready freehold property with its own private yard at this price point! (id:50886)
RE/MAX Escarpment Realty Inc.
1600 Noah Bend
London North, Ontario
Welcome to this stunning detached home offering 4 spacious bedrooms and 3 modern bathrooms, boasting approximately 2,360 sq. ft. of living space. Situated on a premium 36 x 106 ft. lot with a double car garage, this home is designed for both style and functionality. Featuring elegant hardwood flooring and tile on the main floor, a sleek quartz countertop in the kitchen, and oak staircase leading to both the second floor and the basement. The second floor offers hardwood flooring in the hallway, cozy carpeting in the bedrooms, and tiled bathrooms for a clean, polished finish. Enjoy seamless indoor-outdoor living with access to the deck through a large sliding door off the main floor. The legal walkout basement offers excellent potential for future rental income or extended family living. Conveniently located close to all amenities including schools, parks, shopping, and transit. (id:50886)
RE/MAX Real Estate Centre Inc.
305 Main Street
Cambridge, Ontario
EXCELLENT LOCATION! GREAT PRINCIPLE RESIDENCE in a safe, established, desirable neighbourhood, and an ideal location for commuting in all directions on a HUGE LOT! This Beautiful 5bed 2bath home in thriving Galt is the FOREVER TYPE of home just under 3000sqft of livable space including the semi-finished basement. Enjoy proximity to top-rated schools, excellent parks, walking trails, and steps to all kinds of shopping. Newer stainless steal appliances, Fresh paint (2021), Furnace (2021) & AC (2021), so you dont have to replace these higher ticket items. The oversized private fenced backyard with double door access through the garage is full of potential for peaceful gardening, a future pool, additional structures etc., and also features a raised large newer deck. This space is perfect for summer BBQs, lawn games, gardening, or simply relaxing under the shade of mature trees. Inside, enjoy a large functional layout with the flexibility for main floor living (Bedroom, Full Bathroom and added Laundry), or convert to a den/living room, or expand the kitchen. This home really is ideal for families and/or entertainers and the various rooms lend itself great to those working from home. Finished basement adds flexible space for a rec-room, office, home gym or guest suite, and plenty of storage. Upgrades include new fascia and soffits (Aug 2025) for fresh curb appeal, and a roof replaced in 2016, inspected in Aug 2025 for peace of mind knowing the roof has many years left. This home blends comfort and convenience with care and style. If youve been searching for a home that offers space, updates, and a convenient location, this is it! Galt is a thriving community witnessing recent developments like the gaslight district offering entertainment, trendy restaurants, nightlife and more! 305 Main Street is perfect for first-time buyers, growing families, or anyone looking for a move-in ready home close to everything. Homes like this are rare especially with a larger lot! (id:50886)
Red And White Realty Inc.
1475 Noah Bend
London North, Ontario
Welcome to 1475 Noah Bend! Quality Kenmore "Westwood" model in popular Westfield Subdivision in Hyde Park. Approximately 2600 sq. ft. 4 large and bright bedrooms. 2 car garage. Stunning home featuring open concept main floor. Wide dark hardwood throughout! Beautiful kitchen with granite counters and large island overlooking great room with gas fireplace . Formal dining room, 2nd floor family room with high coffered ceilings, Master bedroom with luxury ensuite. Fully fenced backyard. Close to schools, transit and all amenities. Great family home in a family friendly neighbourhood. (id:50886)
Coldwell Banker The Real Estate Centre
Coldwell Banker Power Realty
141 Boullee Street
London East, Ontario
Welcome to this fully renovated brick Bungalow from the studs, everything is new in this house (except outer walls, metal roof, ceiling & a/g windows) for your piece of mind ,no expense spared . This house comes with legal apartment with separate entrance which makes it easy to rent it out if you want to. Inside you will find generously sized 2 +1 bedrooms, 2 washrooms, 2 kitchens, 2 laundries ,The heart of the home features a bright open concept living area with new kitchen with quartz countertop , abundant natural light. To list the upgrades there are too many like on the main floor all walls (exterior/interior) insulated with new insulation and new drywalls, all new plumbing, all new wiring, new subfloor and hardwood floor, all new doors, window casing, new lights ,pot lights ( colour can be changed), new Kitchen with quartz counter, centre island, backsplash, all new appliances(slide in stove,36" fridge), crown moulding ,baseboard. new zebra blinds.washroom has 2x2 porcelain tiles raped around the shower and floor. new Appliances. Basement Reno;- steps down through the newly installed downstairs steps to the beautifully finished basement, turn right you will find living room with kitchen and large windows (one Egress) ,Furnace/ hot water tank is relocated to the corner, all new Hvac Ducts system (new furnace/AC) installed , all new plumbing ,wiring, pot lights, drainage, separate laundry set, ceramic tiles floor in living/kitchen, vinyl flooring in bdrm. bathroom includes full standing shower with large tiles rapping around it and beautiful flooring , large bdrm with closet and window. Exterior :- Full house rejuvenation, metal long lasting roof is cleaned/washed, new fence (two sides), new concrete driveway and concrete rapped around the house ,front main door deck is refinished with new steps and painted ,Landscaped with fresh new sod-grass in the backyard and front yard . (id:50886)
Century 21 Smartway Realty Inc.

