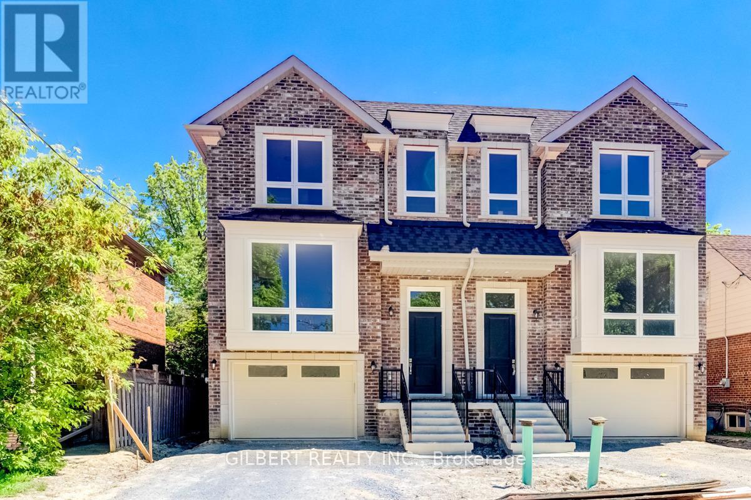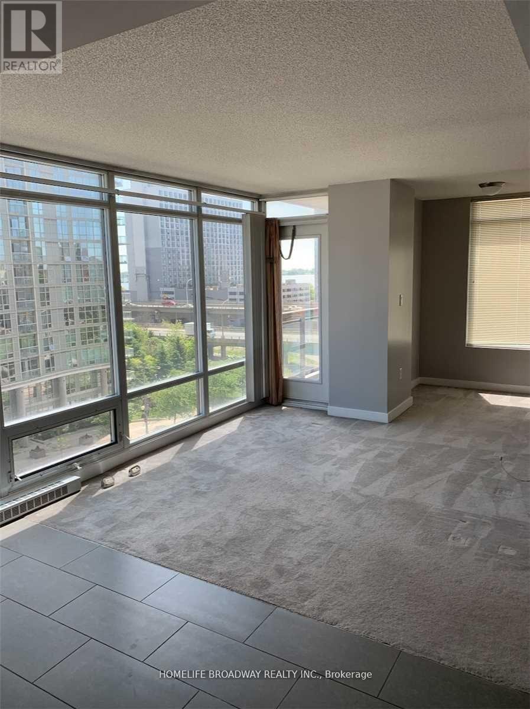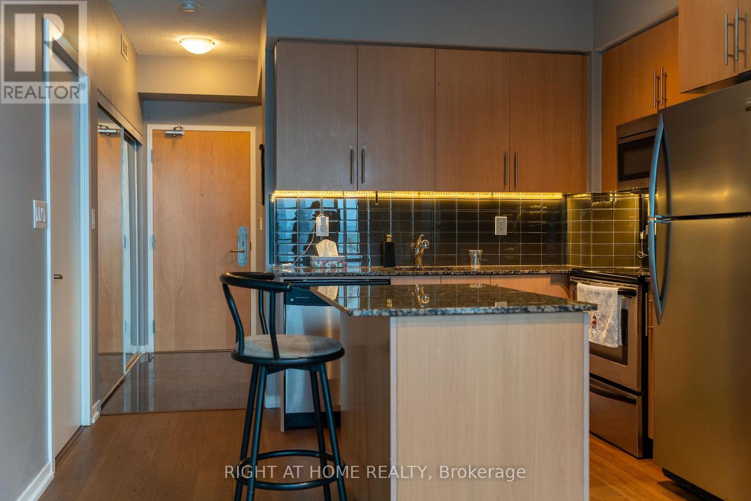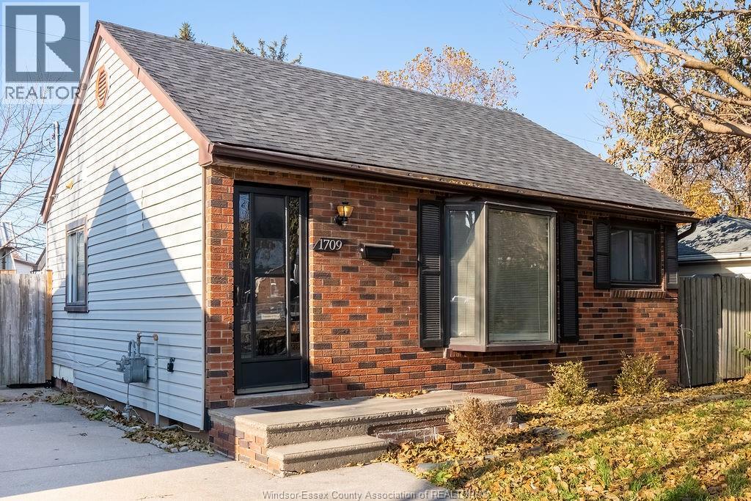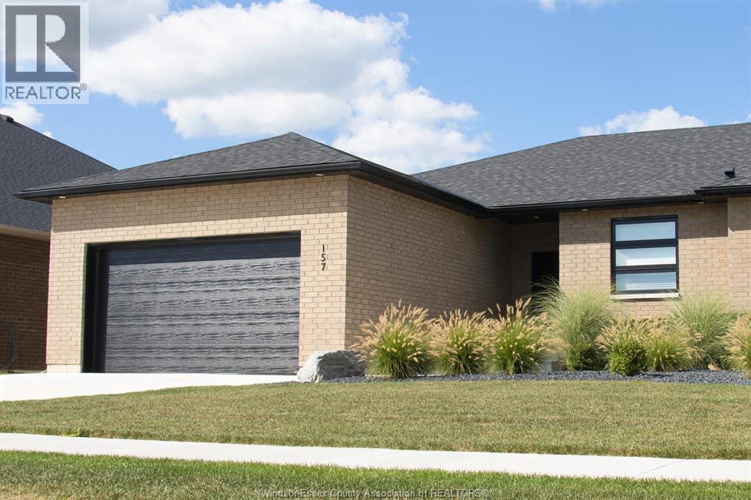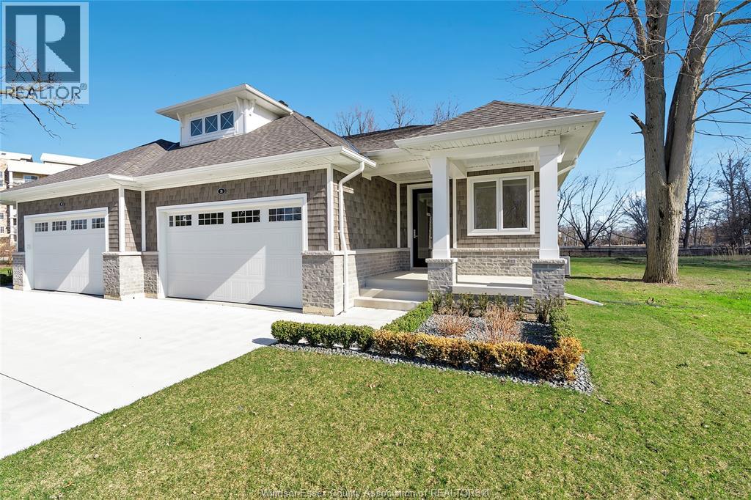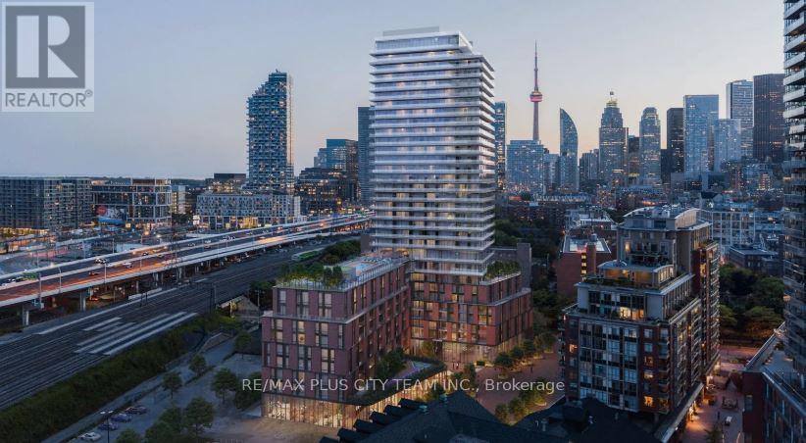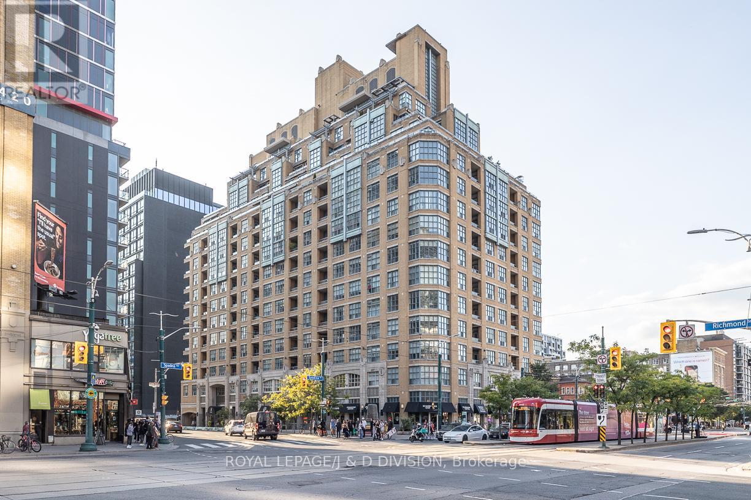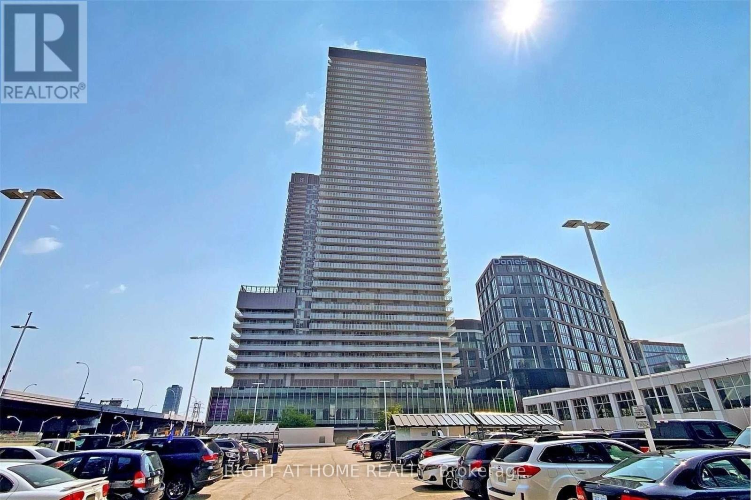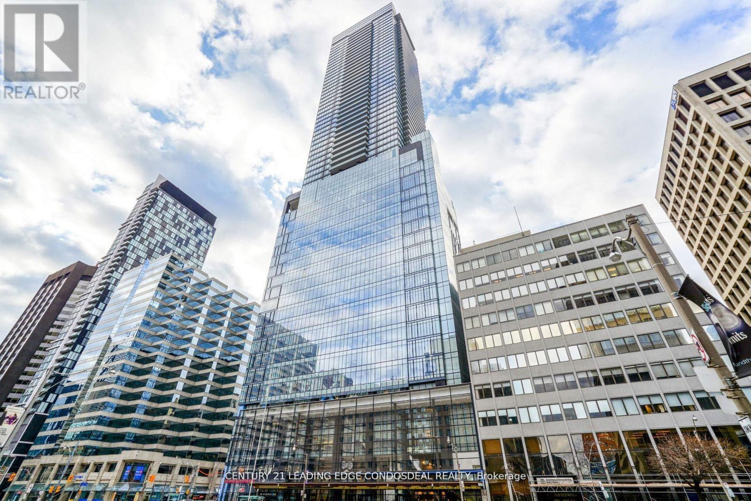35a Marquette Avenue
Toronto, Ontario
This bright and spacious 4-bedroom, 4-bath home offers an open-concept layout with hardwood floors, pot lights, and elegant finishes throughout. The eat-in kitchen features a center island breakfast bar, stainless steel appliances, and opens to a cozy family room with a walkout to the deck and backyard. The expansive primary suite boasts his-and-hers closets, a luxurious ensuite, and a Juliette balcony. The lower level includes a recreation room, guest bedroom, and a convenient walkout. Situated in a thriving community close to shops, transit, parks, top-rated schools, and restaurantsthis is a must-see opportunity! (id:50886)
Gilbert Realty Inc.
717 - 15 Brunel Court
Toronto, Ontario
Bright, floor to ceiling windows with an open concept kitchen, living and dining area. Don't miss the opportunity to live in this 1 bed plus den unit in Gallery Condos at Cityplace! Large closet in spacious bedroom and a den perfect for work / study space. Amenities include fitness room, basketball court, billiards, game/ lounge room, indoor pool, barbeques, etc. Steps to Toronto's Harbourfront, grocery stores, shopping, restaurants, and so much more! One parking space included. (id:50886)
Homelife Broadway Realty Inc.
3703 - 55 Bremner Boulevard
Toronto, Ontario
Welcome to the renowned Maple Leaf Condos! This spacious 1-bedroom plus den unit boasts stunning views and a lovely layout. Floor to ceiling windows allow for amazing natural light, allowing for a vibrant atmosphere. The kitchen is to love with a center island for dining and hosting with stainless steel appliances. The open concept den can easily be used as an office or second bedroom, based on your needs. Unit also comes with brand new hardwood flooring. The building comes with the most amazing amenities, including a pool, sauna, hot tub, party room, theatre, and gym. The location speaks for itself with easy access to all your needs. Easy access to the Financial and Entertainment Districts, PATH tunnel, Union Station, Scotiabank Arena, Rogers Centre, and so much more. Perfect for the pickiest tenants! (id:50886)
Right At Home Realty
1709 Cadillac
Windsor, Ontario
ATTENTION STELLANTIS WORKERS: Charming 2-bedroom ranch perfect for singles, couples, small families. This home features a good-sized, fenced backyard. Enjoy peace of mind with a newer roof. Conveniently located within walking distance to the Ford Test Track, and close to all essential amenities. A great opportunity for first time buyers or downsizers to own in a desirable neighborhood! Tenant will pay first + last month's rent on acceptance. Credit report and proof of income required. (id:50886)
Deerbrook Realty Inc.
961 Ouellette Avenue Unit# 3
Windsor, Ontario
SECOND FLOOR – 4 BEDROOM RESIDENTIAL UNIT A generous 4-bedroom second-floor unit with its own private entrance, ideal for families, students, or shared living arrangements. This spacious unit offers great natural light and a practical layout. Situated in a solid brick building with access to 5+ parking spaces. Water is included; electricity paid by tenant. Separate electrical panel for the unit. (id:50886)
RE/MAX Care Realty
157 Blue Jay Crescent
Kingsville, Ontario
This oversized ranch style semi townhome rests in a prime Kingsville location with upgraded finishes throughout! This 2+1 bedroom, 3 bath contemporary styled design spans approx. 1,550 sqft and is streamlined in a clean and functional retro look. Main floor finishes include porcelain tiles, upgraded wood flooring, curb less walk-in shower, Riobel faucets, clerestory windows, and custom California closets throughout. Open concept kitchen, dining, and family room with warm neutral, nude coloured wood flooring. Fully finished basement with large family & recreation room, spacious bedroom with walk-in California closet, separate 3pc bath and utility. Double car garage leads to organized laundry/mud room. Expansive and fully covered rear patio with outdoor fan, clean modern looking front landscaping, and cement drive. (id:50886)
RE/MAX Preferred Realty Ltd. - 585
76 Boblo Island Boulevard
Amherstburg, Ontario
Discover the Dune Model, a stunning 1, 756 sq. ft. ranch-style townhome on beautiful Bois Blanc Island. Thoughtfully designed with luxurious finishes, including quartz countertops, hardwood flooring, and elegant porcelain tile. The open-concept layout is bright and airy, with large windows welcoming natural light. The designer-decorated space features a gourmet kitchen with a walk-in pantry, a serene primary suite with a walk-in closet and spa-like ensuite, and convenient main-floor laundry. A full basement awaits your personal touch. Step outside to a covered rear patio backing onto lush greenspace, where nature and wildlife surround you. Enjoy exclusive access to a marina, beach, and scenic walking trails. Just a 4-minute ferry ride from the mainland in historic Amherstburg, ON, this is island living at its finest! (id:50886)
RE/MAX Preferred Realty Ltd. - 586
Ph17 - 1030 King Street W
Toronto, Ontario
Beautiful 1+1 Penthouse Suite at DNA3! **COMES WITH 1 PARKING SPOT** This stylish, contemporary unit offers 564 sq ft of well-designed living space with a huge balcony and 9 ft ceilings. Enjoy floor-to-ceiling windows, dark wood flooring throughout, and a sleek modern kitchen with integrated fridge, stainless steel appliances, and a breakfast island. Fantastic layout with amazing building amenities - gym, party room, rain room, and rooftop terrace with BBQs. Prime location with Loblaws and TTC right at your doorstep. 1 parking space included. (id:50886)
Keller Williams Referred Urban Realty
1514 - 35 Parliament Street
Toronto, Ontario
Welcome to The Goode Condos, set in Toronto's historic and vibrant Distillery District. This never-lived-in 1-bedroom, 1-bathroom suite features an open-concept layout tailored for modern urban living. With approximately 508 sq. ft. of interior space plus a 79 sq. ft. balcony, this well-designed home offers both functionality and style. The bright living and dining area connects seamlessly to a sleek, contemporary kitchen complete with integrated appliances, quartz countertops, and modern cabinetry. The spacious bedroom includes large windows and a sliding door to the balcony, creating an airy and inviting retreat. Residents enjoy access to a full range of upscale amenities, including a fitness centre, rooftop terrace, co-working space, outdoor pool, and party lounge. Perfectly located just steps from the Distillery District Market, Sugar Beach, Lake Ontario, and George Brown College, and only minutes to St. Lawrence Market, Scotiabank Arena, and Union Station. Experience the ideal blend of convenience, culture, and downtown lifestyle at The Goode Condos. (id:50886)
RE/MAX Plus City Team Inc.
610 - 438 Richmond Street W
Toronto, Ontario
*Parking, locker, and most utilities included, only hydro on top!* This corner suite at sought-after The Morgan is bright and airy with a contemporary aesthetic. 865sf split floor plan, nicely appointed with many upgrades by the current owners. Walk into the foyer with an alcove for coats and shoes, as well as a storage closet. There is a separate laundry closet with a stackable Samsung washer and dryer and built-in shelving. The second bedroom is tucked away and could be used as a home office, and there is a four piece ensuite washroom across the hall. The modern kitchen has stainless steel Frigidaire/LG/Fisher & Paykel appliances, and a pass through to the dining room that could be a breakfast bar. The spacious living room has wall to wall corner windows that let in lots of natural light. The primary retreat is spacious, with a dressing area with double closets, as well as a four piece ensuite washroom. One parking spot and one locker are included in this offering. Great building amenities; fitness room, sauna, theatre, 24-hour concierge, rooftop terrace with barbeques. Phenomenal location in the entertainment district, close to everything; The Well, Art Gallery of Ontario, Grange Park, many shops and restaurants along trendy Queen Street West. *100 Walk Score!* (id:50886)
Royal LePage/j & D Division
3210 - 15 Lower Jarvis Street
Toronto, Ontario
Welcome to 15 Lower Jarvis, a Luxury 2-bedroom, 2-bathroom, nestled in one of Toronto's most vibrant waterfront neighborhoods. Don't Miss This Executive Corner On 32nd Floor Live Like King! Extra Long Balcony W/Views Of Both The Water, West Facing Toward Downtown (Amazing Sunsets). Enjoy Your Coffee In The Large Balcony With Spectacular City & Lake Views. This generous allocation provides unmatched convenience and flexibility for residents and guests alike. The property's prime location places you moments away from the waterfront, Distillery District, St. Lawrence Market, and countless dining and entertainment options. With convenient access to public transit, major highways, and the financial district, this home represents not just a place to live, but a lifestyle opportunity in one of Toronto's most sought-after addresses. Parking is available with extra $200 on top of the rent. (id:50886)
Right At Home Realty
4111 - 488 University Avenue
Toronto, Ontario
Welcome To The Prestigious Residences At 488 University Ave - An Exclusive Gem In The Heart Of The City! This Luxurious Unit Boasts A West-Facing Clear View, Engineered Hardwood Flooring, And Top-Notch Appliances & Vanities. Indulge In Over 10K Sqft Of Upscale Amenities, Including A Spacious Pool, Hot Tub, Spa, State-Of-The-Art Fitness Center, Sky Club Lounge, Rooftop Patio, And Visitor Lounge. With Direct Access To St Patrick Subway Station, You're Moments Away From 5 Major Hospitals, U Of T, Financial & Entertainment Districts, Eaton Centre, And More. Experience Urban Living At Its Finest! (id:50886)
Century 21 Leading Edge Condosdeal Realty

