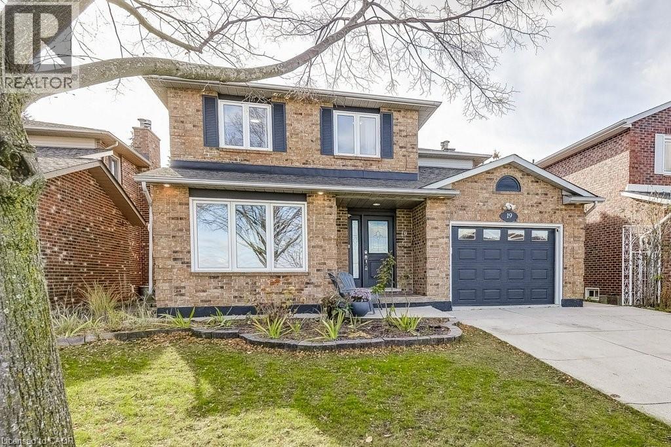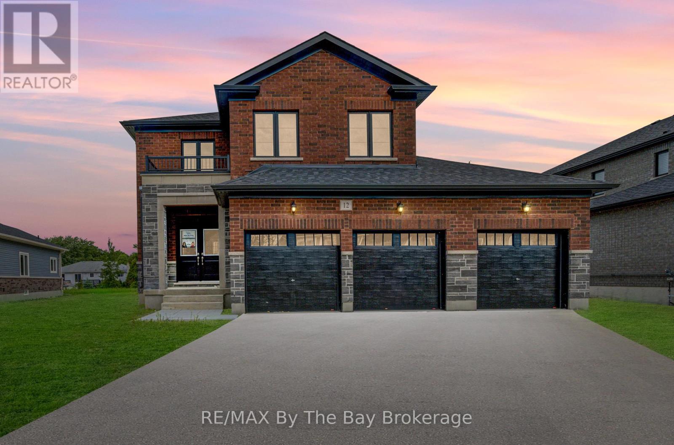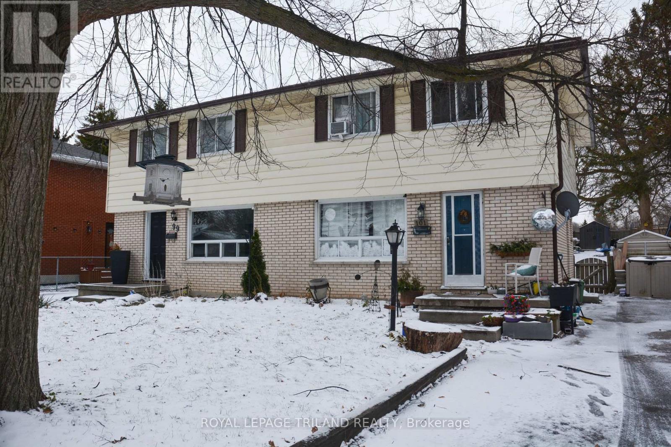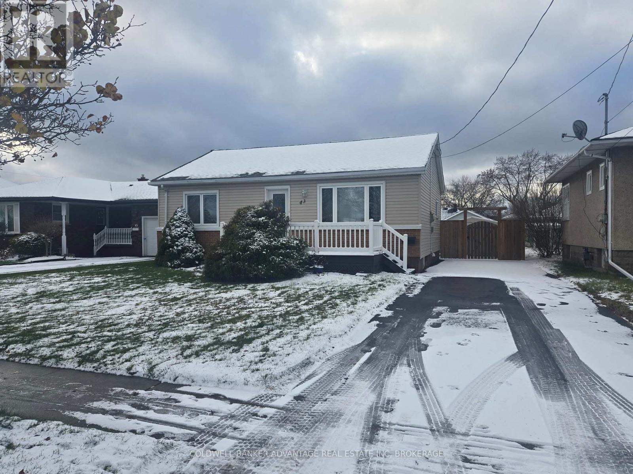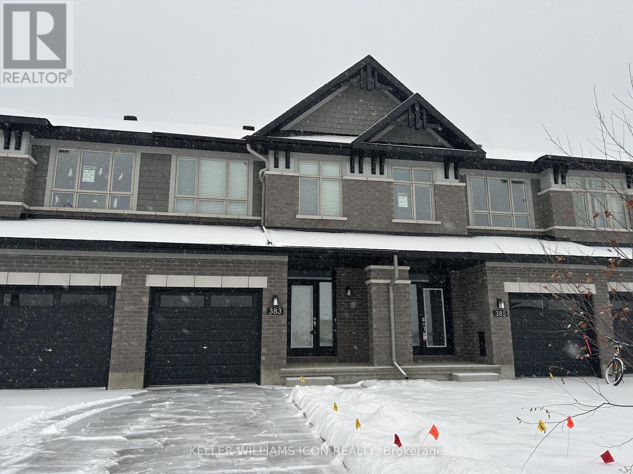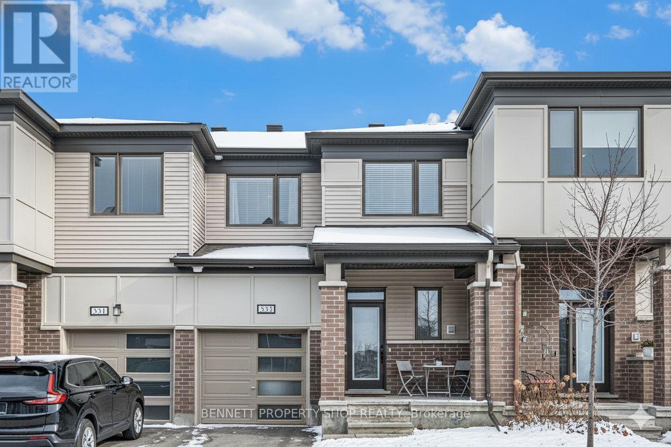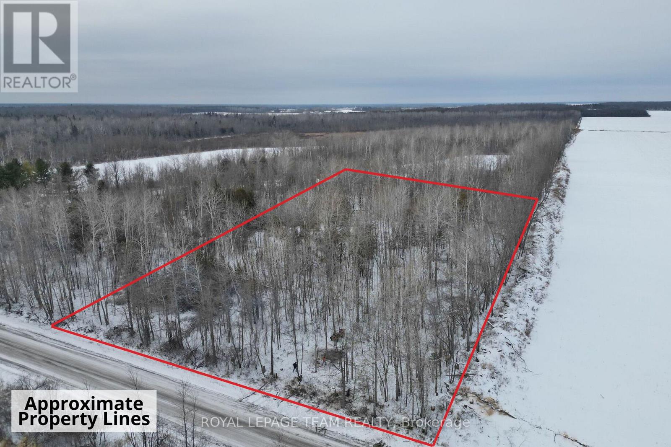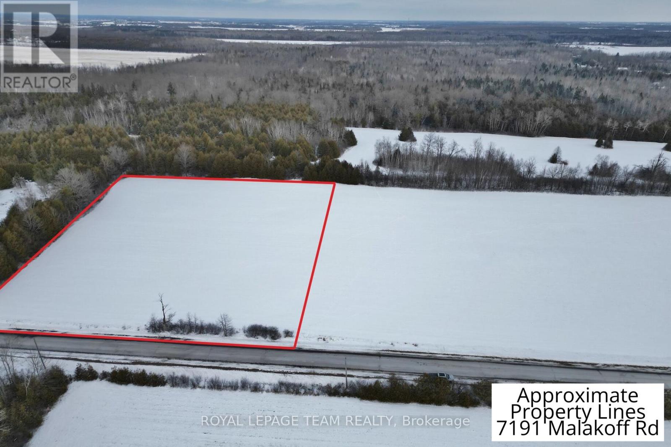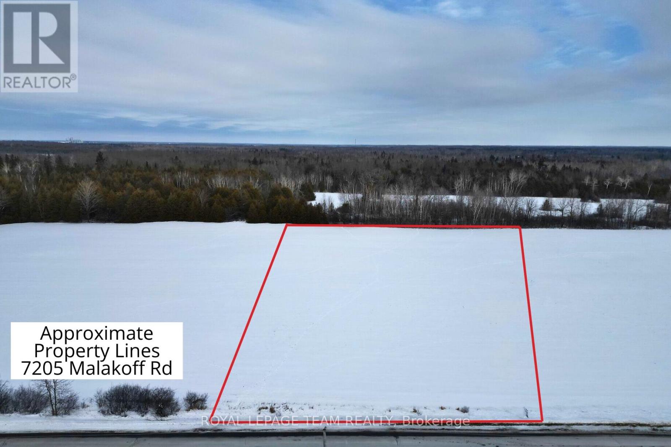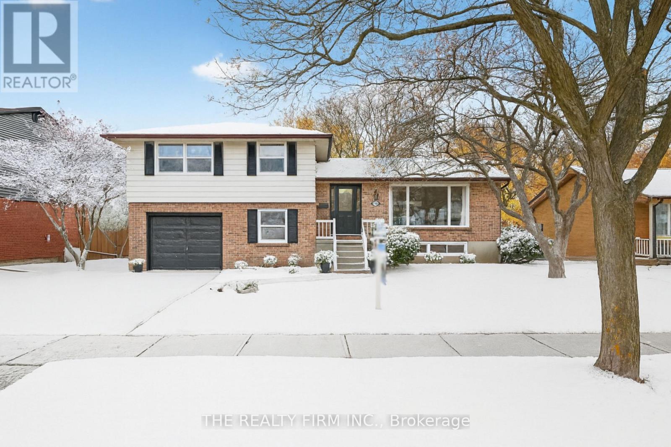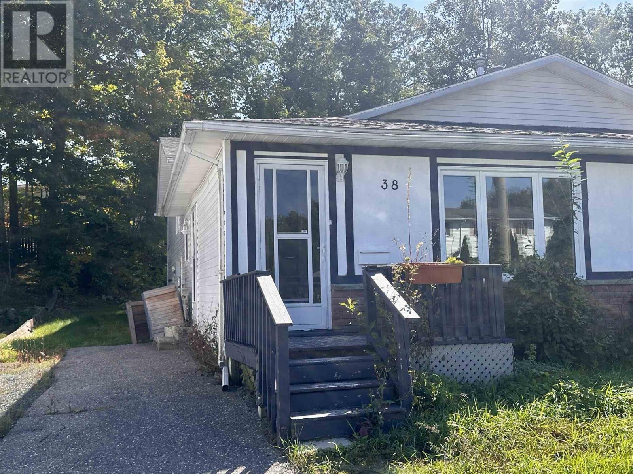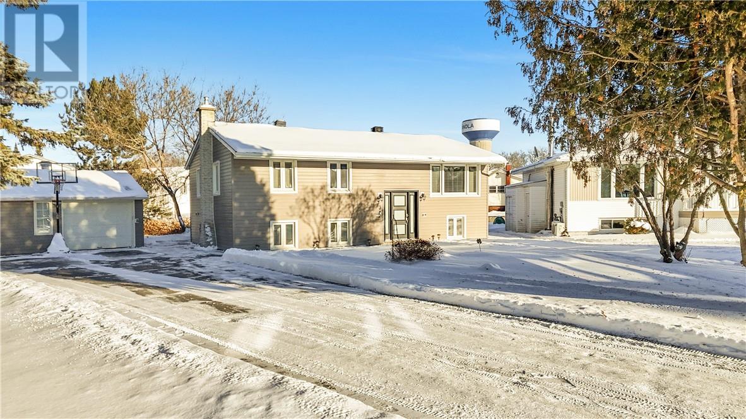19 National Drive
Stoney Creek, Ontario
Beautiful family home in the Gershome neighbourhood of East Hamilton, on the Stoney Creek side, just minutes to Red Hill and the escarpment trails. This bright and spacious 4 + 1 bedroom, 3.5 bath home offers plenty of room for the whole family. The main floor features separate living and dining rooms, plus a cozy family room with gas fireplace open to the kitchen —perfect for everyday living. The finished basement includes an in-law suite with kitchen, bedroom, laundry, bathroom & separate entrance. Enjoy updated windows and doors, and a private backyard with an above-ground pool for summer fun. Ideally located across from the park and close to schools, just minutes to new Centennial Go Train —this is the perfect place to grow, gather, and make memories! Updated furnace, A/C & Hot Water Tank. Great value in a lovely neighbourhood. (id:50886)
RE/MAX Escarpment Realty Inc.
12 Misty Ridge Road
Wasaga Beach, Ontario
Presenting The Redwood Model by Baycliffe Communities in the Villas of Upper Wasaga with over 2,938 sq ft of living space and set on a premium 62-ft x 180-ft lot, this all-brick and stone move in ready home offers a rare 3-car garage and striking curb appeal. Inside, the Redwood Model features a bright, open-concept layout, upgraded 9' ceilings on the main floor, with a crisp white kitchen, 6-ft quartz island, and upgraded wrought iron railings. Enjoy the convenience of main floor laundry, a 2-piece powder room, and interior access to the garage. Upstairs, you'll find four spacious bedrooms, each with an ensuite or semi-ensuite, providing exceptional comfort and privacy. The deep backyard offers scenic views and endless outdoor potential, all nestled in a sought-after community surrounded by nature. (id:50886)
RE/MAX By The Bay Brokerage
101 Cecilia Avenue
London East, Ontario
This 3 bedroom Semi-detached home located in a mature, desirable neighbourhood and sits in close proximity to all desired amenities. These amenities include schools, shopping, parks and recreation facilities. The backyard is large and a great place for kids to play or adults to sit, relax and unwind. Whether you are starting off or winding things down, this one may make it the perfect place to settle down. Walking distance to Fanshawe College and close to Western University. So many good things going on here. Come take a look for yourself. (id:50886)
Royal LePage Triland Realty
Lower - 43 Golden Boulevard W
Welland, Ontario
FOR LEASE... A LOWER BACHELOR UNIT. BEAUTIFUL HOME. QUIET STREET, VERY CLEAN AND UPDATED SPACE. (id:50886)
Coldwell Banker Advantage Real Estate Inc
383 Mango Street
Ottawa, Ontario
Welcome to this 2025 Richcraft Grafton model townhome located in the highly sought-after Riverside South community. Offering approximately 1,940 sq.ft. of thoughtfully designed living space, this home features a bright open-concept main floor with a spacious living and dining area, perfect for family living and entertaining. The stylish kitchen includes a convenient walk-in pantry and a flush breakfast bar, adding both function and style to the heart of the home. Upstairs, you'll find three generously sized bedrooms, including a well-appointed primary bedroom with a large walk-in closet and private ensuite. Two additional bedrooms, a full bathroom, and a laundry area provide comfort and convenience for the whole family. The fully finished basement recreation room expands your living options, ideal as a home office, gym, or media room. Situated in the vibrant Riverside South neighbourhood, this home provides quick access to schools, parks, shopping, future LRT, and scenic walking paths. Move in and enjoy modern living in one of Ottawa's fastest-growing communities! (id:50886)
Keller Williams Icon Realty
533 Rye Grass Way
Ottawa, Ontario
Check out this amazing 3-Bedroom, 2.5-bathroom townhouse in Half Moon Bay, Barrhaven - think soft beiges and whites - making it super cozy, stylish, and move-in ready! Walk in and you're hit with this bright, open space - beautiful flooring and matching railings give it such a fresh feel. Perfect for chilling or hanging out! The Kitchen is a Gem and wow - its got upgraded cabinets and quartz countertops, plus shiny stainless-steel appliances. You'll love cooking here and imagine hosting gatherings with the open flow to the adjacent living/dining area!! Upstairs, the primary bedroom is huge with a walk-in closet, and the ensuite feels like a spa, so relaxing! There are two more comfy bedrooms - great for kids, guests, or even a home office, all with tons of natural light. The fully finished lower level provides extra room for a rec room or gym, plus plenty of storage space. Step outside to a sweet backyard perfect for BBQs or just kicking back. Plus, it's equipped with over 25K of builder upgrades, steps from schools, parks, trails, and the Minto Rec Complex, with shopping and Hwy 416 super close. 24 hours irrevocable on all offers. Some photos are digitally enhanced. (id:50886)
Bennett Property Shop Realty
2819 Cowell Road
Ottawa, Ontario
Nestled in the rural outskirts of the sought-after North Gower community, this breathtaking 2-acre treed lot offers the perfect blend of privacy, natural beauty, and convenient access to modern amenities. Surrounded by a mature forest canopy, this elevated and dry property is a rare gem so close to the city offering a true sense of escape without sacrificing location. Imagine waking up to the gentle sounds of birdsong, the rustle of leaves in the breeze, and peaceful visits from local wildlife. Set atop a serene sandy knoll, the ideal building site provides seclusion and privacy, with no rear neighbours and stunning views of your own wooded retreat. Located just minutes from Hwy 416, less than 10 minutes to charming Kemptville, and only 35 minutes to downtown Ottawa, this is a prime location for those seeking tranquility without compromise. Opportunities like this are few and far between. Secure your private oasis today and start building the life you've been dreaming of. Better hurry, you won't find a nicer lot this close to the city at such an affordable price! Please do not walk the property without a licensed real estate representative. (id:50886)
Royal LePage Team Realty
7191 Malakoff Road
Ottawa, Ontario
Are you searching for the perfect canvas to build your dream home? Look no further than this incredible 2.77 acre building lot just outside the village of North Gower, and minutes to the Historical Rideau River! Backing onto greenspace with no rear neighbours, invites a multitude of birds & peaceful wildlife right to your doorstep. Imagine waking up to the sounds of nature and enjoying breathtaking countryside views from your windows. Quick access to the Rideau River where you can enjoy a variety of water activities such as fishing, kayaking, boating, swimming, paddle boarding and so much more! Conveniently located near the thriving town of Kemptville with a variety of amenities, you'll have easy access to shopping, and dining & only a short commute into Ottawa. Don't miss out on the opportunity to turn your dreams into reality on this extraordinary lot. Two lots side by side, ready for your friends or family to build next to you. Please do not walk the land without an Agent with you. (id:50886)
Royal LePage Team Realty
7205 Malakoff Road
Ottawa, Ontario
Welcome to your future home site...a beautiful, level 2.77-acre lot nestled on the outskirts of the charming village of North Gower. This prime building lot offers the perfect blend of peaceful country living with convenient access to city amenities. Located on a paved road just 10 minutes to vibrant Kemptville and only 35 minutes to downtown Ottawa, this is the ideal location for those seeking space, privacy, and a connection to nature without sacrificing convenience. Imagine coming home to quiet evenings, star-filled skies, and no rear neighbours. Spend your weekends on the water with nearby boat launches on the Rideau River, perfect for fishing, kayaking, or simply unwinding after a long day. Even better there are two lots available side by side, so you can invite family or friends to build next door and create your private retreat community. Don't miss this rare opportunity to design and build the lifestyle you've always wanted. Peace, privacy, and potential await you here. Please do not walk the property without an Agent. (id:50886)
Royal LePage Team Realty
1180 Guildwood Boulevard
London North, Ontario
Welcome to 1180 Guildwood Boulevard, a beautifully renovated 4-bedroom, 2-bath side-split home in Oakridge, one of London's most desirable neighbourhoods. This stylish, carpet-free residence blends warmth, comfort, and modern design, offering plenty of space and flexibility for every lifestyle. Step inside to an inviting open-concept main level filled with natural light. The living area features a stunning stone, wood-burning fireplace that sets the tone for cozy evenings at home. The sleek kitchen is a true showstopper with white cabinetry, stainless steel appliances, and centre island with oversized sink perfect for gatherings. Cleverly designed, the kitchen includes more drawers than meets the eye, with two drawers built into one with pull-out interior drawers for extra storage. Upstairs, you'll find three spacious bedrooms and an updated 4-piece bathroom with a double vanity, ideal for busy mornings. The lower level offers another full bathroom, a versatile office or hobby room that can easily serve as a fourth bedroom, and a convenient laundry room with countertops and storage. The finished basement adds even more living space with a bright family room featuring a gas fireplace, built-in shelving, and pot lights. You'll also find a storage/utility room with an owned tankless water heater for added convenience and efficiency. Step outside to your private backyard oasis. The fully fenced yard is expansive, offering plenty of green space, no backyard neighbours, mature trees, a deck for entertaining, and a shed for extra storage. Extra home features include a Nest thermostat, Google backyard camera, mostly new windows, shingles 3 years old, furnace 2016, AC 2021, and exceptional insulation: two layers of blue SM plus R15 ROXUL around the foundation (equivalent to R35) and batt plus blown-in insulation in the attic for superior energy efficiency. Located close to shopping, schools, parks, golf, and more, this home truly has it all. Make it yours today! (id:50886)
The Realty Firm Inc.
38 Beckett Blvd
Elliot Lake, Ontario
This very affordable semi-detached 3-level back split boasts 3-bedrooms and 1 1/2 bathrooms. The main level of this home features a good size, kitchen, dining room, as well as living room and has a convenience of a powder room. The second floor entails three good size bedrooms, a master bedroom as well as a walk-through closet/laundry room. Basement is partially finished and ready for your special touches. Don’t miss this opportunity! This home is perfect for a quick flip or first time homebuyers on a budget. Call today for your private showing. (id:50886)
Royal LePage® Mid North Realty Elliot Lake
3 Wagosh
Espanola, Ontario
Located on a quiet cul-de-sac in Espanola, 3 Wagosh Place offers exceptional value on a 68' x 131' lot with a large paved driveway and a 1.5-car heated natural gas garage. This split-entry bungalow features an open-concept main floor with a spacious kitchen, dining, and living area, three generously sized bedrooms, and a modern main-floor bathroom. The fully finished basement adds major flexibility with a large family room with a natural gas fireplace, a spacious bedroom, a second kitchen, and an existing in-law suite setup—ideal for extended family or income potential. Outside, enjoy a well-maintained backyard, additional storage building, and a cozy deck off the dining room. The home is equipped with a natural gas furnace, central A/C, and on-demand hot water, with all major upgrades completed in the past decade, including furnace & A/C (2017), siding (2018), and roof (2022)—delivering true turnkey confidence. (id:50886)
Revel Realty Inc.

