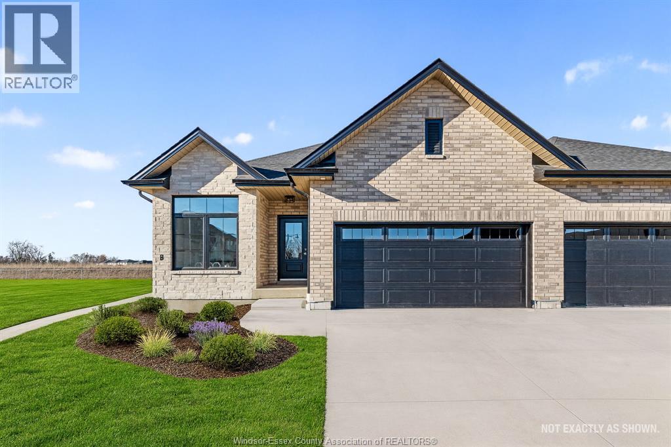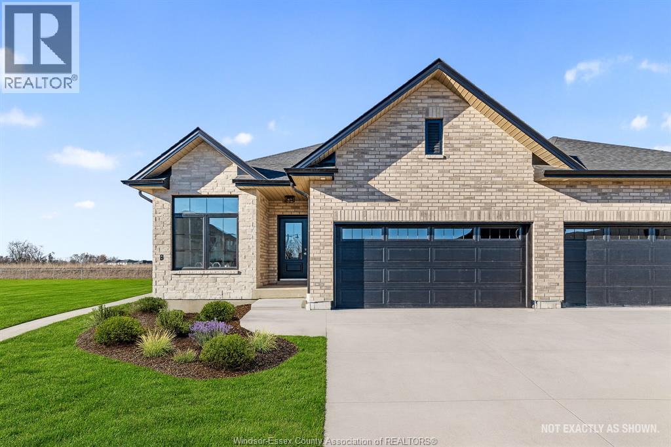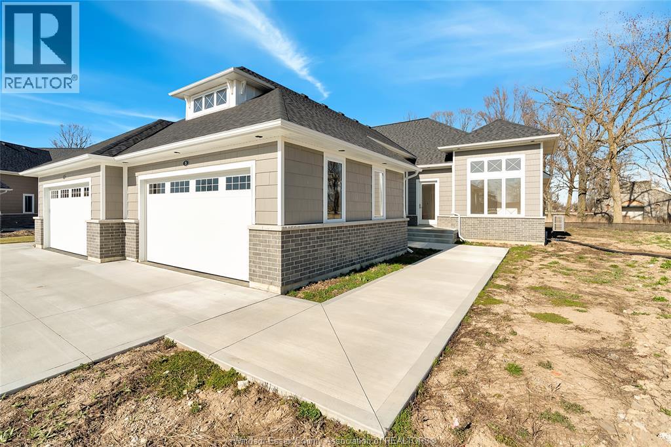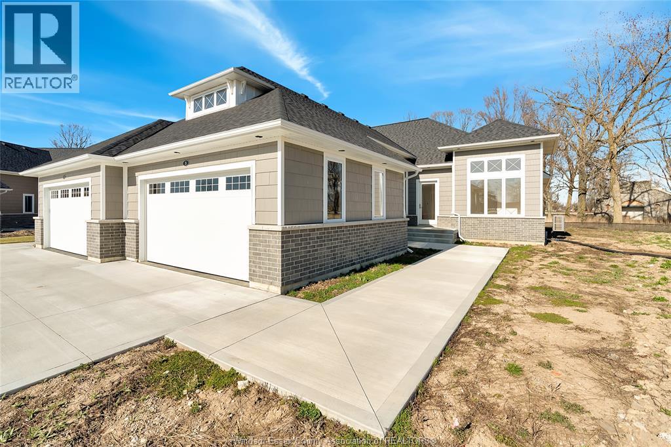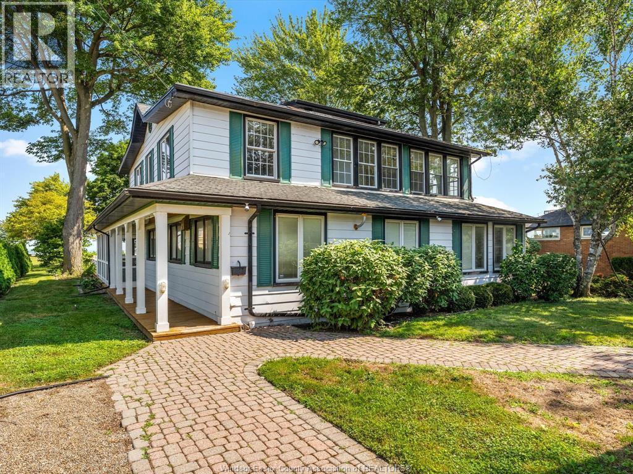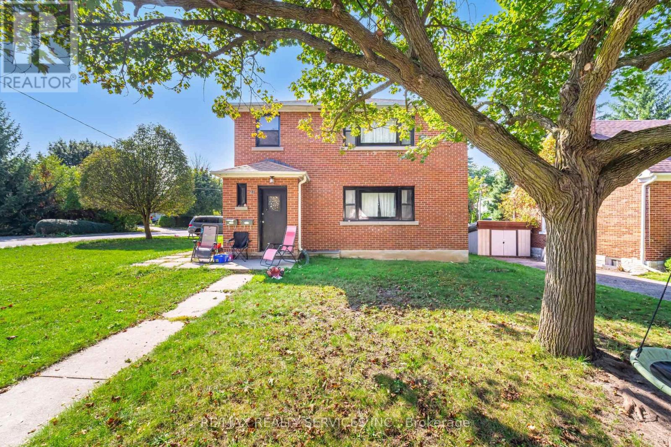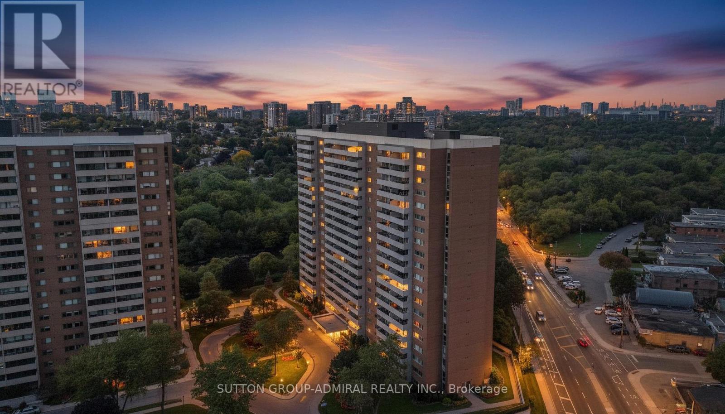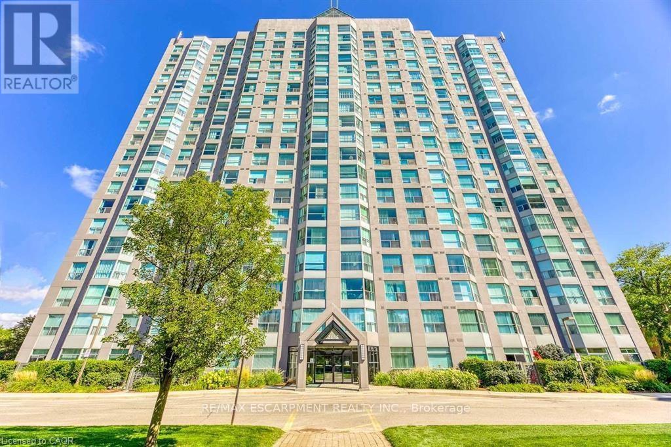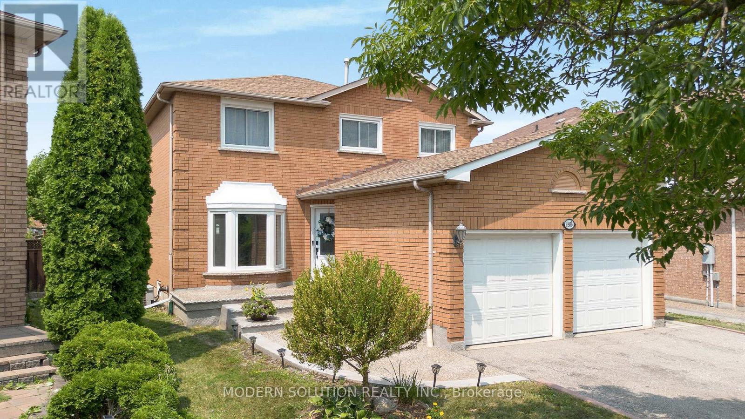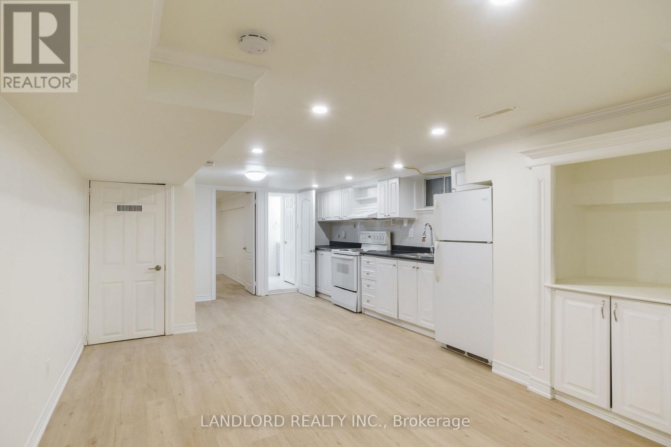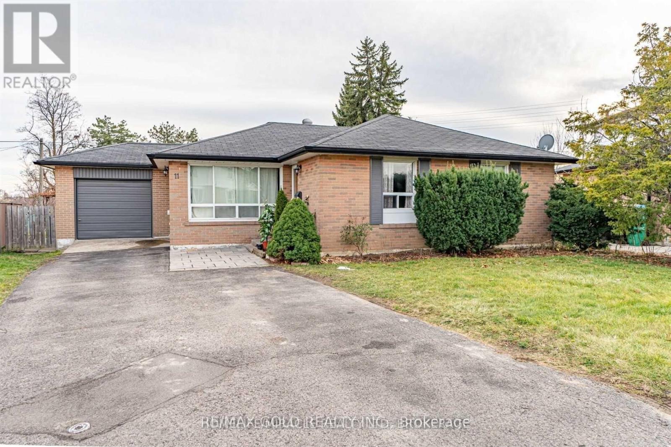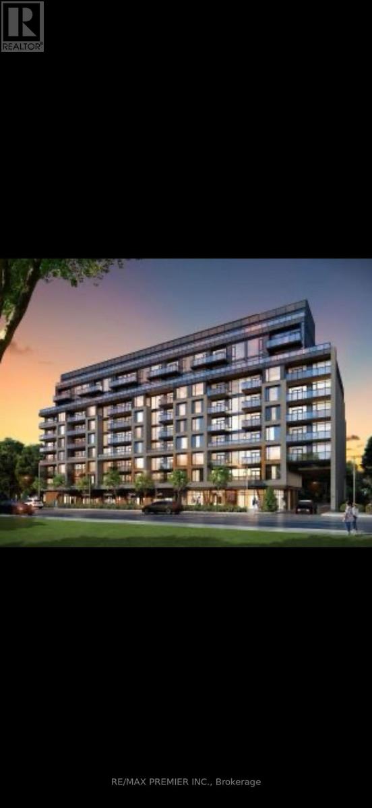164 Mclellan Avenue Unit# A
Amherstburg, Ontario
Welcome to 164 McLellan - a brand-new 3-bedroom, 2-bath upper unit in Amherstburg’s sought-after Landings of Kingsbridge community, ready for December 1st occupancy. This modern unit features a bright open-concept layout, all-new appliances, a private 1.5-car garage, a rear yard with no neighbours behind, with landscaping to come, and lawn maintenance included by the landlord - a great added bonus. Kingsbridge is known as one of Amherstburg’s most desirable, family-friendly neighbourhoods, with quick access to downtown restaurants, shops, waterfront trails, and community events. Rent is plus utilities, and applications require income verification, a credit check, and first and last month’s rent; photos shown are of a similar model. Several brand-new units are available in the neighbourhood, and a special incentive is being offered for the first to rent - call for details or to book a showing. (id:50886)
RE/MAX Preferred Realty Ltd. - 586
162 Mclellan Avenue Unit# B
Amherstburg, Ontario
Welcome to 162 McLellan - a brand-new 2 bedroom + den, 2 bath lower unit in Amherstburg's sought-after Landings of Kingsbridge community, available December 1st. This modern unit offers a bright open-concept layout with all brand new appliances included and a large pantry, plus a private side yard and patio for your own outdoor space. Located just minutes from downtown Amherstburg's restaurants, boutique shops, waterfront trails, and community events, this home provides the perfect blend of comfort and convenience. Rent is plus utilities, and all applications require income verification, a credit check, and first + last month's rent. Several brand-new units are available in the neighbourhood, and a special incentive is being offered for the first to rent - call for details or to book a showing. (id:50886)
RE/MAX Preferred Realty Ltd. - 586
31 Sandcastle
Amherstburg, Ontario
Welcome to the Sandbar Model, a stunning 1,706 sq. ft. ranch-style townhome on exclusive Bois Blanc Island. This newly built home is ready to be finished with your choice of luxury finishes, making it uniquely yours. Designed for comfort and style, it features an open-concept layout, a spacious kitchen with a walk-in pantry, and large windows that flood the space with natural light. This 2-bedroom, 2-bathroom home offers spa-like luxury, while the full basement is ready for your personal touch. Extra space in garage to park your golf cart. Immerse yourself in nature with stunning sunsets and water views from the front, while the expansive rear covered patio offers a serene retreat overlooking lush greenspace, access to walking trails, beaches, and a marina, all on this private island retreat. Just a 4-minute ferry ride from historic Amherstburg, ON. Visit boisblanccanada.com for more details! To be finished. $5500 Annual Ferry Fee. $275 Annual BBHOA Fee. (id:50886)
RE/MAX Preferred Realty Ltd. - 586
35 Sandcastle
Amherstburg, Ontario
Welcome to the Sandbar Model, a stunning 1,706 sq. ft. ranch-style townhome on exclusive Bois Blanc Island. This newly built home is ready to be finished with your choice of luxury finishes, making it uniquely yours. Designed for comfort and style, it features an open-concept layout, a spacious kitchen with a walk-in pantry, and large windows that flood the space with natural light. This 2-bedroom, 2-bathroom home offers spa-like luxury, while the full basement is ready for your personal touch. Immerse yourself in nature with stunning sunsets and water views from the front, while the expansive rear covered patio offers a serene retreat overlooking lush greenspace, access to walking trails, beaches, and a marina, all on this private island retreat. Just a 4-minute ferry ride from historic Amherstburg, ON. (id:50886)
RE/MAX Preferred Realty Ltd. - 586
13050 Riverside Drive East
Tecumseh, Ontario
WELCOME TO THIS RARE OPPORTUNITY TO OWN A LUXURIOUS WATERFRONT HOME IN THE HEART OF TECUMSEH! Situated on a deep, beautifully landscaped lot with mature trees, this expansive 7+1 bedroom, 4 bathroom residence offers breathtaking panoramic views of Lake St. Clair from every angle. Thoughtfully updated over the years, this home is perfect for entertaining or relaxing in style with family and friends. Enjoy spectacular sunsets every evening from the comfort of your own backyard, adding to the serene and picturesque setting. Homes like this on the water are rarely available—don’t miss your chance to own this exceptional lakefront retreat. (id:50886)
RE/MAX Capital Diamond Realty
(Lower Level) - 21 Beverley Street
Waterloo, Ontario
Spacious & Bright Lower Unit in a Desirable Neighborhood Features 3-Bedrooms, including a generously sized room that can serve as an additional living space or home office. The full kitchen is thoughtfully designed with ample cabinetry, providing plenty of storage. Located in a sought-after area, you will enjoy easy access to public transit, schools, Uptown Waterloo/Kitchener, the LRT, universities, and a variety of shopping, dining, and recreational amenities. 2 PARKING SPOTS AVAILABLE!!! (id:50886)
RE/MAX Realty Services Inc.
1001 - 270 Scarlett Road
Toronto, Ontario
Welcome to 1001-270 Scarlett Road, a beautifully renovated suite in one of the most financially solid buildings in the complex. Here are the 5 reasons you'll love this place: 1. Stylish, Spacious & Move-In Ready - Renovated in 2021 with an open-concept layout, upgraded vinyl flooring, custom closets, and a beautifully redone kitchen and bathrooms. Every corner is thoughtfully finished so you can just move in and enjoy. 2 Oversized Bedrooms & Thoughtful Storage - Large bedrooms with customized closets, plus an upgraded laundry room with a sink and cabinetry. 3. All-Inclusive Maintenance Fees - Your monthly fees cover everything including hydro, cable, and internet, keeping life simple and predictable. 4. Resort-Style Amenities + Tight-Knit Community - Enjoy a gym, sauna, outdoor pool, party room, and library, all set in a caring, pet- and family-friendly community surrounded by well-kept green spaces. 5. Nature Meets Urban Convenience - Steps to Humber River trails, parks, and nature while being minutes to TTC, the new LRT line, Weston GO, and vibrant Junction, Stockyards & Bloor West neighbourhoods with their coffee shops, family-run businesses, and groceries. Additional perks: lobby & hallways recently renovated, locker located conveniently close to parking, and excellent building financials. (id:50886)
Sutton Group-Admiral Realty Inc.
1508 - 2155 Burnhamthorpe Road W
Mississauga, Ontario
Welcome to Eagle Ridge, a quiet building in a Gated Community with 24 hour security in the heart of Erin Mills. This 1-Bedroom + Den is on the 15th floor facing west with unobstructed views. The open concept layout features a versatile den, ideal for for home office. Good size primary bedroom includes ample closet space. The upgraded kitchen is designed for both style and function. This building offers a range of amenities, catering to an active lifestyle. Building features Indoor Pool, Sauna, Gym, Racquet Courts, Party Rm, BBQs, Billiards Rm, Bike Storage, Guest Suites, Visitor Parking, 24/7 Security Guard, Car Wash Station, Playground and Trail To Erindale Park. The condo comes with one underground parking spot and a locker for additional storage. Maintenance fee includes all utilities including hydro, heat, water, basic cable and internet. Commuters will appreciate the easy access to major highways, public transit, and the nearby GO station. Enjoy the convenience of having shopping, restaurants, parks, and recreational facilities just minutes away. (id:50886)
RE/MAX Escarpment Realty Inc.
4806 Crystal Rose Drive S
Mississauga, Ontario
Welcome to this stunning and spacious 4-bedroom, 4-bathroom home, thoughtfully upgraded and designed for modern living. Flooded with natural light throughout, this beautifully maintained property boasts over $100,000 in recent enhancements. The upgraded kitchen features elegant marble countertops and modern cabinetry perfect for both everyday living and entertaining. The newly renovated basement (2023) includes new windows, insulated floors, and ample space for entertaining or additional sleeping arrangements. The primary ensuite was completely updated in 2024 with a sleek, modern 4-piece bathroom. Additional energy-efficient improvements include attic insulation installed above code in 2023.Function meets convenience with an upgraded 200-amp electrical panel and a garage EV hookup. The home also features windows (2015), garage doors (2015), a new front door (2023), owned tankless water-heater and an exposed concrete walkwayall contributing to strong curb appeal and long-term value. Enjoy the privacy of a spacious, pie-shaped lot offering a true backyard oasis. This ideal location places you minutes from the GO Station, major bus routes, Credit Valley Hospital, and the bustling shopping districts of Heartland and Erin Mills. You're also within walking distance of top-rated elementary schools, grocery stores, pharmacies, banks, and more. Move-in ready and loaded with thoughtful upgrades, this home combines comfort, style, and convenience in one remarkable package. (id:50886)
Modern Solution Realty Inc.
Lower - 107 Nairn Avenue
Toronto, Ontario
Newly Renovated Lower Level Unit Featuring 2 Bedrooms And 1 Bath, An Updated Kitchen With Ample Cabinetry, Laminate Flooring Throughout, And Split Layout Bedrooms With Large Closets. Located In Toronto's Vibrant Corso Italia-Davenport Neighbourhood, This Home Offers A Walk Score Of 88, With Trendy Cafes, Local Eateries, Boutique Shops, Parks, And Convenient Transit Options Just Steps Away. Professionally Managed For A Comfortable Living Experience. **EXTRAS: **Appliances: Fridge, Stove, Washer and Dryer **Utilities: Heat, Hydro & Water Included (id:50886)
Landlord Realty Inc.
11 Durham Crescent
Brampton, Ontario
FULL HOUSE 3+2 BEDROOMS 2 FULL WASHROOMS , 6 CAR PARKING, Well Maintained Superb Bungalow Nestled On A Quiet Crescent Surrounded By Parks & Trails; Spacious Living/Dining Combined; Large Eat In Kitchen Walk-Out To Beautiful Extra Large Backyard On A Pie Shaped Lot. 3+1 Bedrooms' W 2 Full Washrooms; Excellent Lower Level W/Large Laundry Room/Storage, 4th Bedroom W/3Pc Ensuite (2015) & Large Open Den & Cozy Family Room. Single Car Garage ,,. (id:50886)
RE/MAX Gold Realty Inc.
1404 - 2800 Keele Street
Toronto, Ontario
Beautiful top-floor suite located in The Heart of Downsview. Modern, Newer Boutique Building Style Condos. Featuring A Kitchen W/Granite Countertops, S/S Appliances & Spacious Living + Dining Area, Full of Upgrades including Engineer Wood Floors, Backsplash, Kitchen Island, Porcelain Floor, Enclosed Laundry Room with Sink, Pot Lights in Hallway Walkout to Private Corner Balcony with unobstructed view. TTC at Doorstep, Close to Major Highways, To the New Humber River Hospital, Minutes to Yorkdale Mall, York University & More. Available immediately, One Parking spot included. A must see! (id:50886)
RE/MAX Premier Inc.

