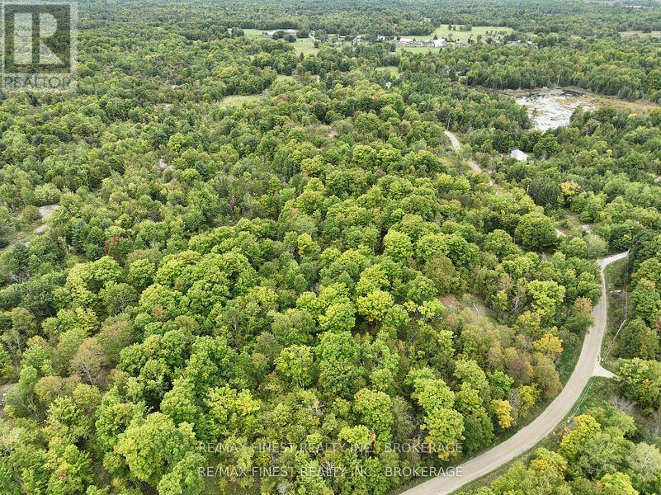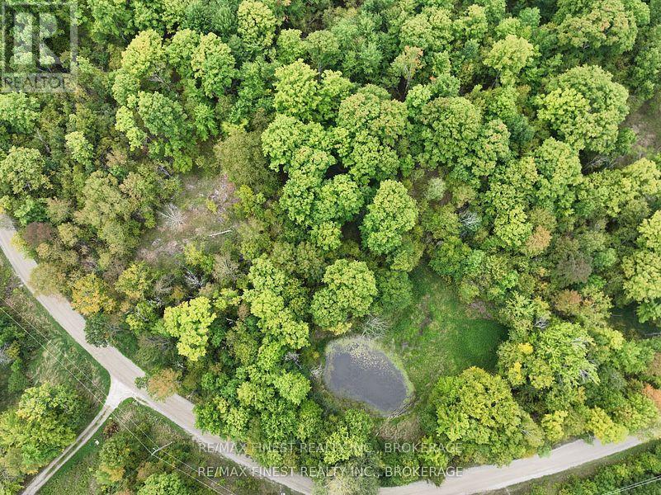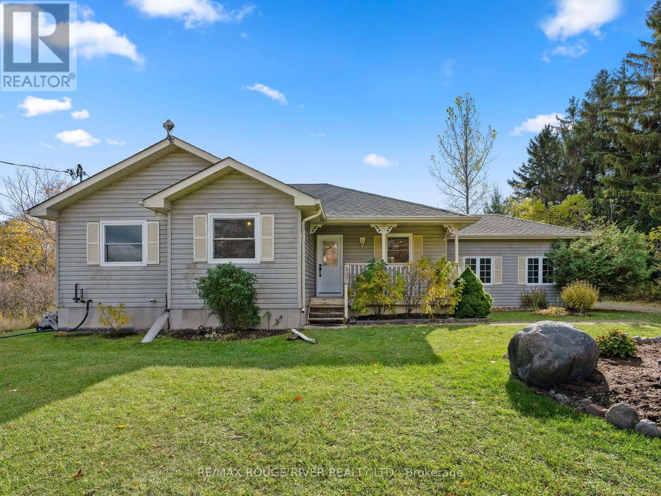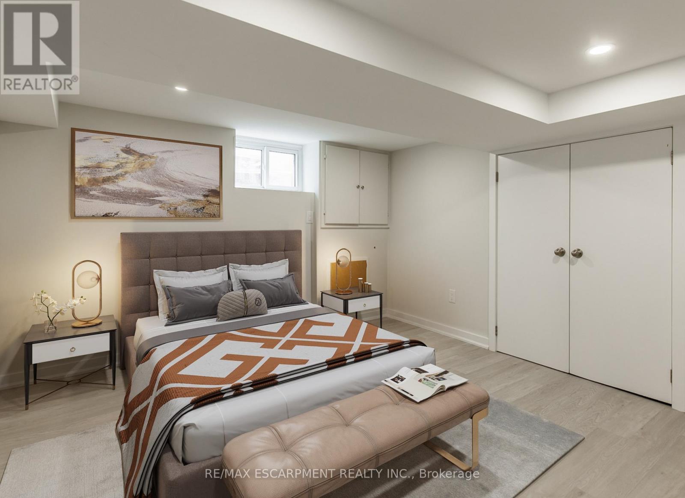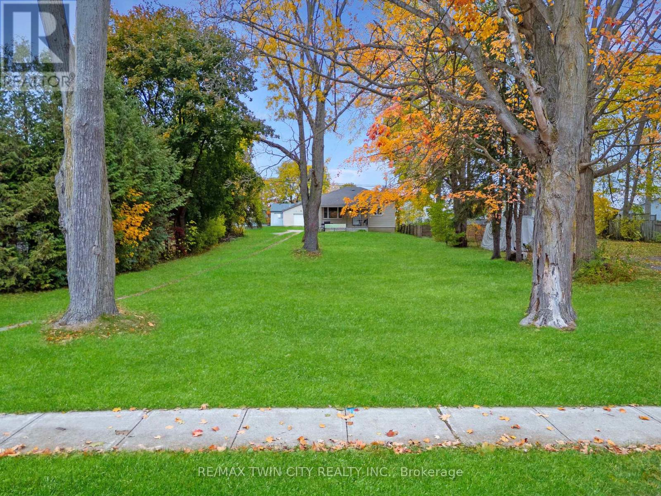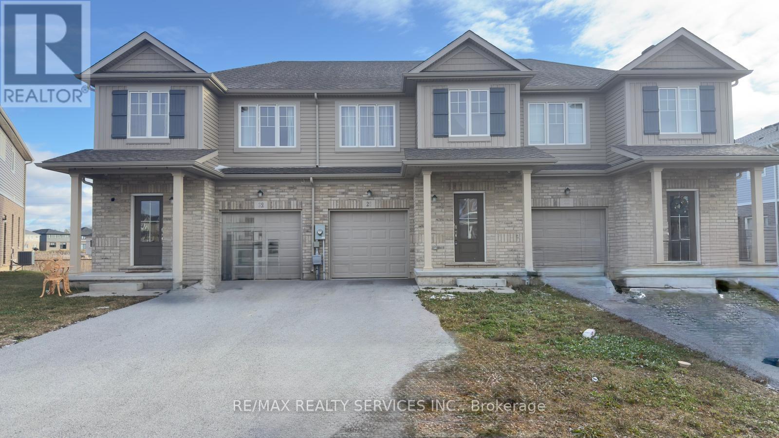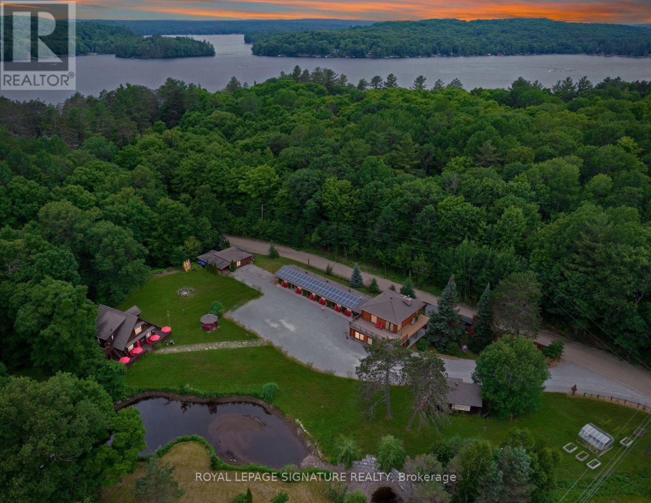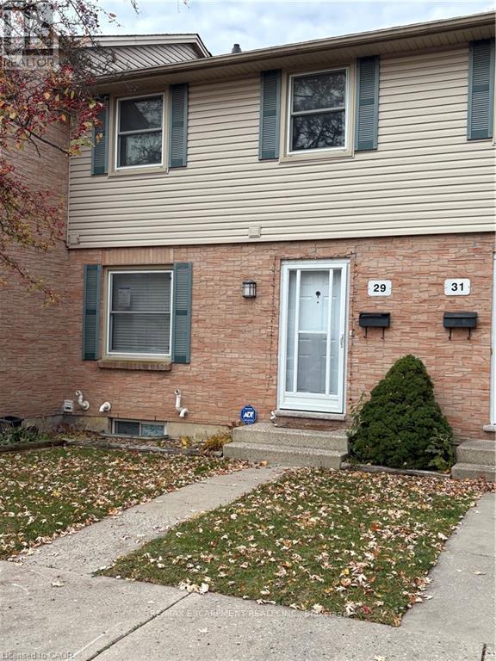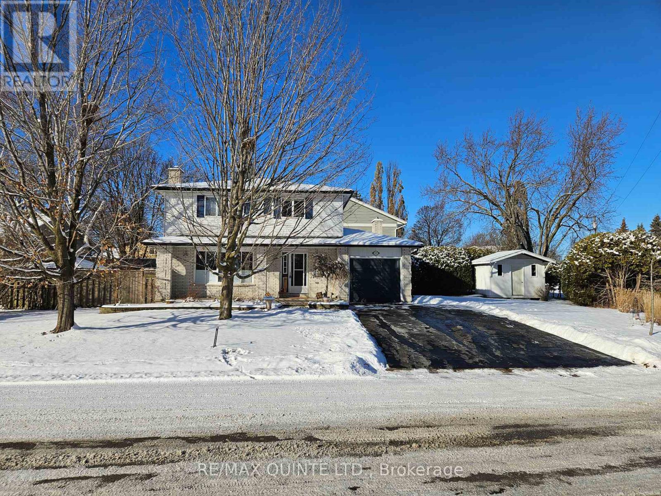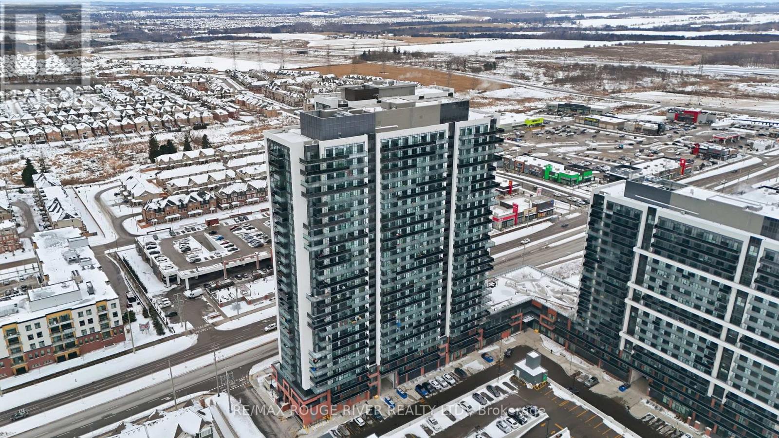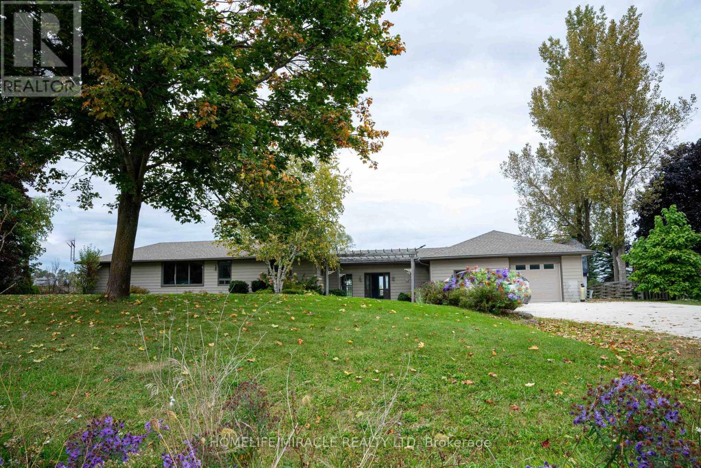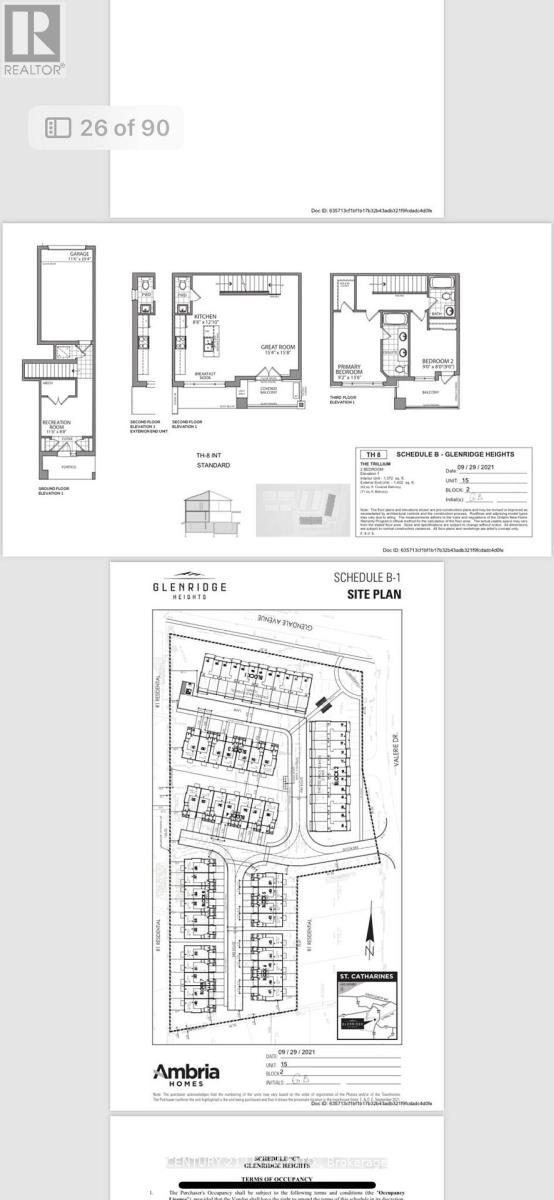1147 B Cronk Road
Frontenac, Ontario
Come discover a great opportunity with this 15 acres of land located in Central FrontenacTownship. Essential goods, services, public beaches, and restaurants are only a short drive tothe town of Sharbot Lake or 40 minutes to the City of Kingston. The property has hydro along the road and a driveway that leads to bunkie/shed, majestic trees and an open area for potential year round build or recreational build with Township permitting trailers. A short distance away from Long Lake boat launch and beach. Located in the lovely small community ofParham, surrounded by lakes and trails. Excellent value for 15 acres! (id:50886)
RE/MAX Finest Realty Inc.
1147 Cronk Road
Frontenac, Ontario
Package Deal!!! $189,900.00. Great value for these two properties. Property one consists of 15acres currently listed, $139,900.00 MLS# X12609868. Property two is a 3 acre lot with a small pond, currently listed $89,900.00 MLS#X12609406. Located in Central Frontenac on a year round municipal road. Essential goods, services, public beaches, and restaurants are only a short drive to the town of Sharbot Lake or 40 minutes to the City of Kingston. The property has majestic trees, a pond and a short distance away from some recreational kayaking or canoeing. This area is up and coming with new homes being built. Also could be used as a recreational property with the Township permitting trailers. An excellent location with hydro already along the roadway. Located just outside the small community of Parham surrounded by lakes and trails. (id:50886)
RE/MAX Finest Realty Inc.
5471 Rice Lake Scenic Drive
Hamilton Township, Ontario
Nestled in the delightful lakeside village of Gores Landing, this nice property presents a rare opportunity to own an attractive 3-bedroom country bungalow. Located in the picturesque Rice Lake area, this home is sited on a sprawling, nicely landscaped 1.2-acre lot, offering a tranquil retreat from the bustle of everyday life. Step inside to discover a well-appointed kitchen. The spacious living room invites you around a charming propane fireplace that adds both ambiance and comfort. The bright dining area is a perfect space for family gatherings, and seamlessly extends through a sliding door onto a deck overlooking the private rear garden, perfect for outdoor entertaining or simply enjoying quiet moments surrounded by nature. On the lower level, a generous recreation room awaits, offering additional space for family fun, hobbies, or a home office setup. This space is designed to cater to diverse lifestyle needs, ensuring everyone in the family has a place to enjoy. The offering also features a 1.5-car attached garage and the expansive lot offers plenty of space for outdoor activities and gardening. Whether you're looking to escape the city's high speed lifestyle for a serene life in a lakeside community or seeking a charming family home, this bungalow is a must-see. (id:50886)
RE/MAX Rouge River Realty Ltd.
2 - 129 East 22nd Street
Hamilton, Ontario
Welcome to 129 East 22nd - your home in a safe, quiet, prime neighbourhood surrounded by friendly neighbours and close to transit, restaurants, grocery stores, fitness centres, and more. This home features two generous bedrooms, each offering ample closet space, helping keep everything organized and tidy. Enjoy cooking again in your beautiful modern kitchen with soft-close cabinetry, stone countertops, and stainless steel appliances including a fridge, flat-top self-cleaning stove, and high-efficiency quiet dishwasher. Utilities: Heat and water included. Hydro separately metered and paid by the tenant. Parking: Included. Available: Immediately. (id:50886)
RE/MAX Escarpment Realty Inc.
305 Hall Street
Ingersoll, Ontario
Serviced Lot in Ingersoll - Build Your Dream Home! Looking for the perfect place to build your next home? Welcome to 305 Hall Street, a fully serviced residential lot in a quiet Ingersoll neighbourhood - measuring approximately 132 x 66 feet (40.17 x 20.12 metres). With utilities already at the lot line and ample space for a custom build, this property offers flexibility, convenience, and the chance to bring your vision to life. Located minutes from schools, parks, and Highway 401, it's a rare opportunity to create your dream home in a peaceful, family-friendly community. (id:50886)
RE/MAX Twin City Realty Inc.
26 Sunflower Place
Welland, Ontario
Don't miss this opportunity to lease a stunning, less than 3-year-old townhome situated in one of Welland's newest and most desirable communities. This immaculate home offers a bright open-concept main floor, a beautifully upgraded kitchen with brand-new stainless steel appliances, and a spacious living/dining area perfect for modern living. The upper level features a huge primary bedroom with a 4-pc ensuite, along with two additional generously sized bedrooms and the convenience of second-floor laundry. Ideally located near Webber Road and South Pelham Road, you are just minutes from Niagara College, Niagara Falls, major highways, parks, schools, amenities, Fitch Street Plaza, the Welland Historical Museum, the Welland River, and more. The perfect home in the perfect location-ready for you to move in! (id:50886)
RE/MAX Realty Services Inc.
1064 Omagaki Road
Minden Hills, Ontario
Turnkey Investment **7 ROOMS + 2 CABINS + LOFT + CLUBHOUSE + GREENHOUSE** Welcome to The Highlands Motel and Lodge, an exceptional investment opportunity that beautifully blends tranquility and adventure, attracting a diverse range of guests. Established revenue stream with an annual revenue of $200,000, this thriving hospitality business offers immediate cash flow with generations of return guests, making it a sound investment from day one. Situated on nearly 4 acres, additional cabins, hot tub, pool could provide significant opportunities to enhance the guest experience and increase revenue. This property is carefully landscaped and designed with quality finishes, German engineered doors and windows making it turnkey to operate and maintain, making it an attractive choice for both new and experienced investors. Just a short drive to Minden, Haliburton, the renowned Haliburton School of Art and Design, Sir Sam's Ski and Ride and endless outdoor parks and attractions make this property ideally located for guests seeking cultural experiences and year round outdoor adventures. The lodge offers breathtaking views of the surrounding nature, steps to 12 Mile Lake and boat launch, appealing to guests looking for a traditional Canadian getaway. The clean, comfortable rooms are designed to provide a relaxing atmosphere after a day of exploration. The combination of rooms, cabins, and a clubhouse caters to various guest demographics, from families to couples, increasing occupancy rates throughout the year. This is a rare opportunity to invest in a premier hospitality destination with established revenue, significant growth potential, and a prime location. Fully stocked and maintained for a smooth transition. Adventure. It's in our nature. (id:50886)
Royal LePage Signature Realty
29 - 1247 Huron Street
London East, Ontario
PROPERTY BEING SOLD UNDER POWER OF SALE AND IN "AS-IS" CONDITION WITH NO REPRESENTATIONS OR WARRANTIES OF ANY KIND. (id:50886)
RE/MAX Escarpment Realty Inc.
57 Kensington Crescent
Belleville, Ontario
Look no further! This well cared for family home in a highly desirable area has 4 Bedrooms and 3 bathrooms that have all been updated! The main floor has hardwood flooring, a formal living room with a bay window and is attached to a bright dining room that has views of the pool. The kitchen and breakfast area have a walk out to the beautiful oasis of a backyard including a fully fenced in area for children and pets with access to the large side yard. The family room is bright and open to the kitchen area and has a cozy fireplace for the winter months. The lower level has a large rec room with another gas fireplace, large laundry room and an office as well as lots of storage in the utility room. The home has many updates that will provide a wonderful family home for years to come ! Steps to Mary Anne Sills sports park, School's, walking paths and many other amenities (id:50886)
RE/MAX Quinte Ltd.
2321 - 2545 Simcoe Street N
Oshawa, Ontario
Imagine coming home to a space that works as hard as you do-where style meets function, and every detail is designed for the way you actually live. This modern 1+1 bedroom 1 bath condo at U.C. Tower 2 (2545 Simcoe St N) offers the perfect blend of contemporary design, low-maintenance convenience, and an unbeatable lifestyle in Oshawa's highly sought-after Windfields community. Perched on the 23rd floor with west exposure, this unit boasts stunning views and breathtaking sunsets that transform your living space into a daily escape. Step into a spacious open-concept layout bathed in natural light from floor to ceiling windows that create a bright, welcoming atmosphere perfect for both everyday living and entertaining friends. The upgraded kitchen is a standout-featuring sleek stainless steel appliances, elegant quartz countertops, modern cabinetry, and generous storage with a clean, streamlined design that makes cooking a pleasure. Flow seamlessly from kitchen to living area, then step out onto your private balcony overlooking the vibrant community below with those incredible west-facing views. Whether it's morning coffee with a view, evening downtime after a long day, or simply added outdoor living space, this balcony becomes your personal retreat. The primary bedroom offers a comfortable sanctuary with a large closet for all your storage needs, while the versatile den adapts to your lifestyle-perfect as a home office, dedicated study or reading nook, hobby space, or even occasional guest quarters. Plus, enjoy the convenience of in-suite laundry, and your owned underground parking spot for secure, weather-protected parking year-round. U.C. Tower 2 offers exceptional amenities including two fully-equipped gyms, spin studio, yoga studio, business lounge, private study pods, co-working spaces, theatre room, games lounge, kids play area, outdoor terrace with BBQ stations, concierge service, guest suites, secured bike storage, dog park, and a pet spa with dog wash room. (id:50886)
RE/MAX Rouge River Realty Ltd.
506047 Highway 89
Mulmur, Ontario
5 Bed & 3 Bath Bungalow Mins E. Of Shelburne On Hwy 89 and Hwy 10, 40 minutes from Brampton. 6 Car Heated Work Shop/Garage Work / 15 Outside Parking Spaces. Lg Entry Breezeway W/ Access To Garage, Basement, Back Yard & House. Eat In Kitchen, Open To Living Rm W/ Picture Window & Adjacent Sep. Dining Area W/ W/O To Deck/ Back Yard. Huge Finished Basement W/ Lg 5th Bed, Rec Rm & Potential Bar/Kitchen W/ Mini Fridge, good places for home-based business. more parking space, lots of room for storage, you must see this Bonus 20 X 24 Barn W/ Storage Loft. Large Private Back Yard With Play Set and tranquil Country Views Onto Farmer's Field Behind. Sep. Hydro Meter For Shop. Legal, Work Shop/Garage, good places for home-based business (id:50886)
Homelife/miracle Realty Ltd
15 - 20 Sidney Rose Common Street
St. Catharines, Ontario
Newly listed! Modern 2-bed, 3-bath, 3-storey townhome in central St. Catharines. Open concept, bright living room, spacious kitchen with stainless steel appliances. Dining with patio walkout, finished lower level rec/bed room with backyard access. Primary bedroom with 4-pieceensuite, second bedroom with balcony. Great neighborhood near trails, public transit, close proximity to Brock University and Pen Centre. Ideal blend of style and convenience (id:50886)
Century 21 Legacy Ltd.

