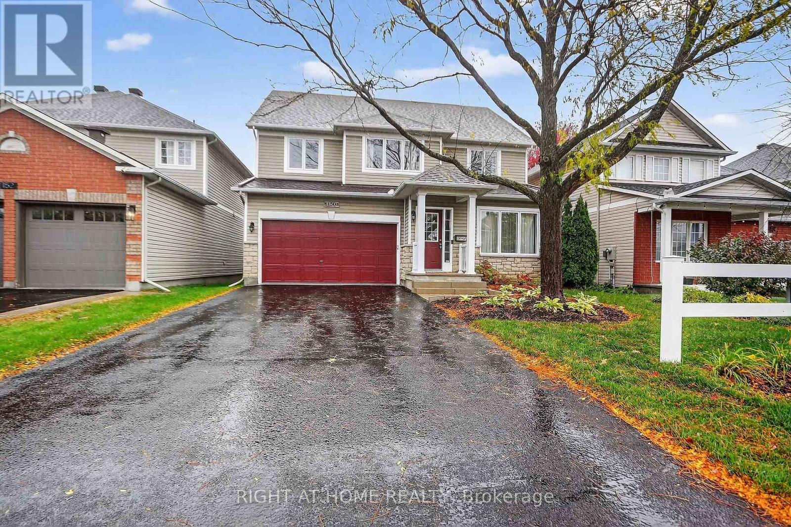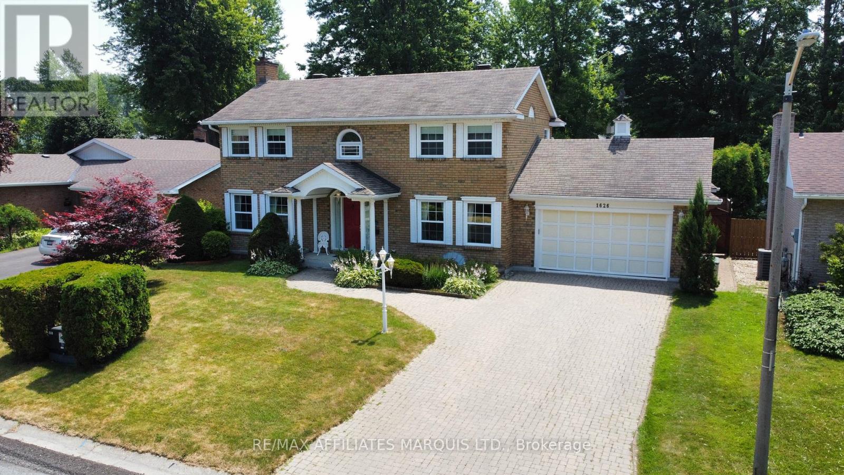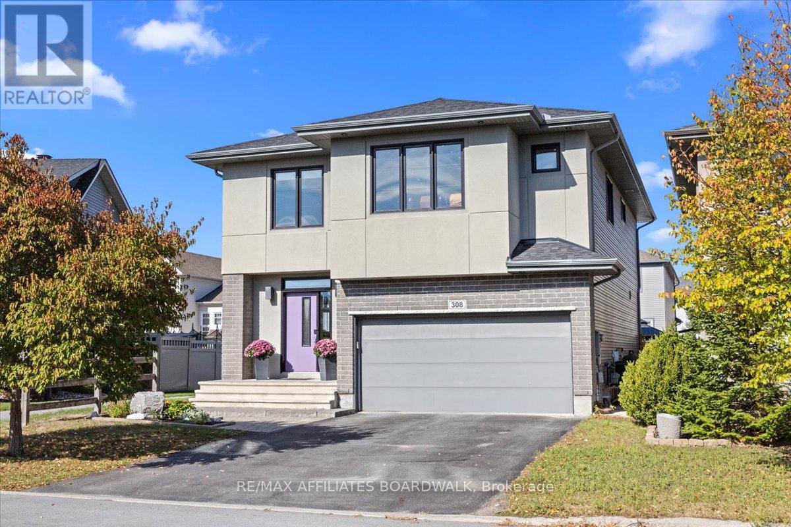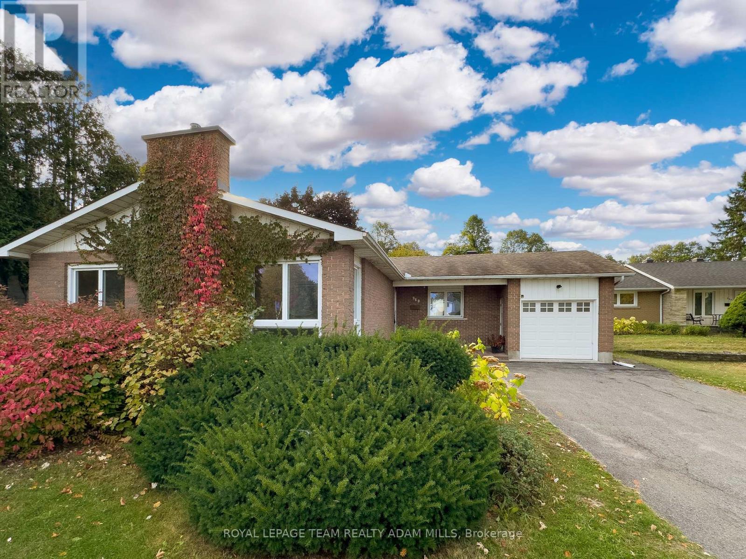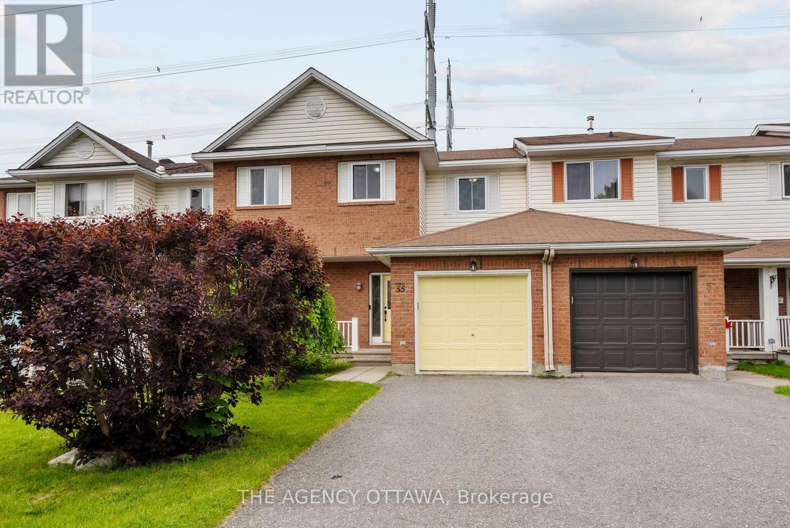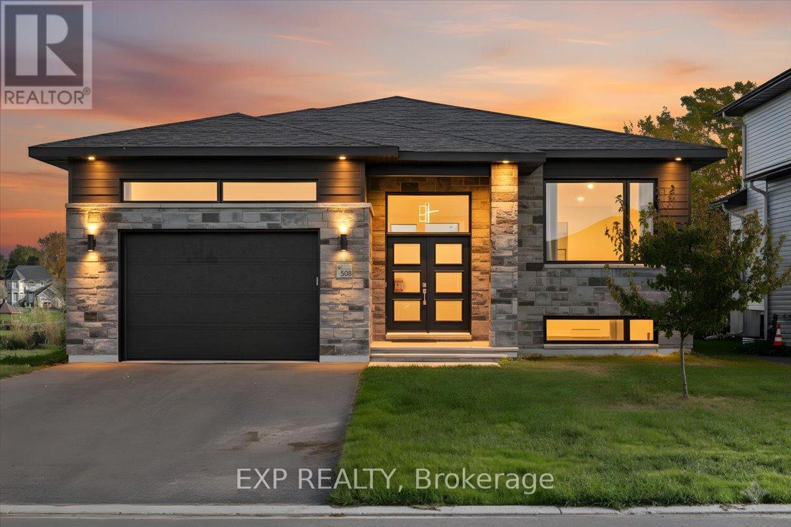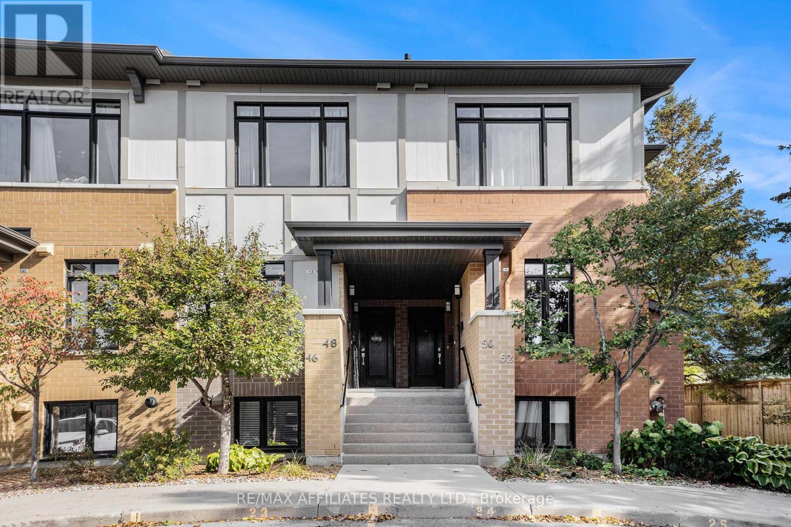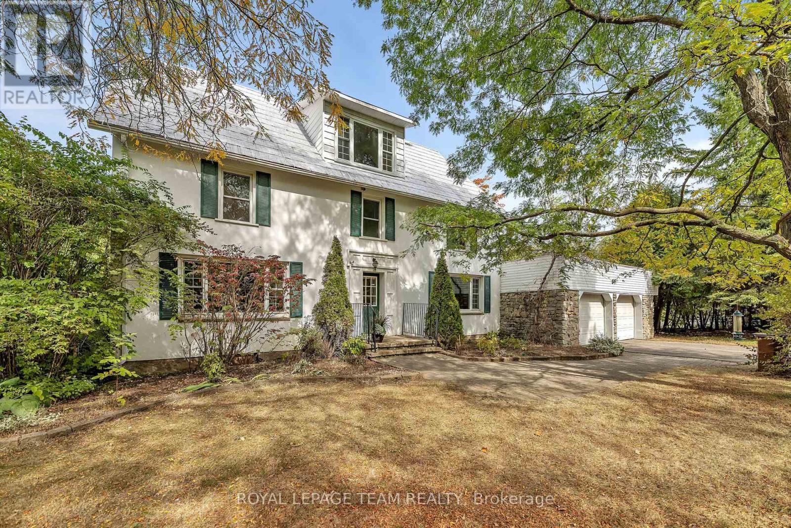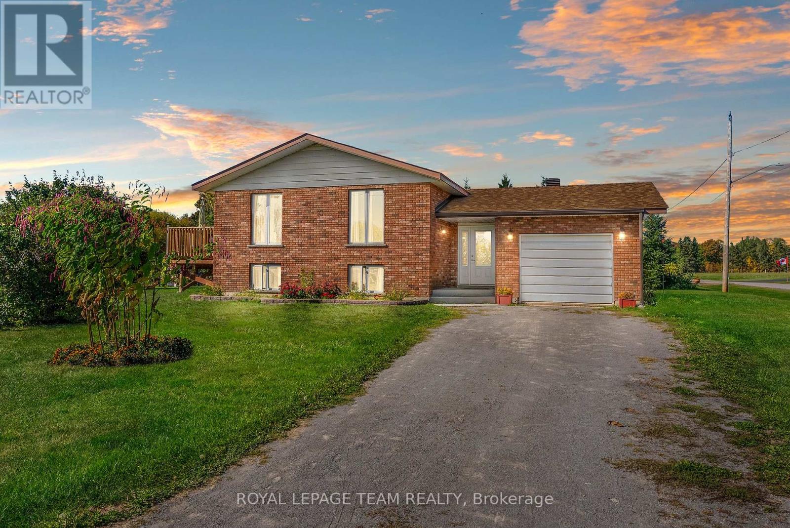1007 - 1195 Richmond Road
Ottawa, Ontario
Discover this stylish and renovated two-bedroom, one-and-a-half-bath condo in The Halcyon, perfectly located just minutes from the heart of Westboro. This bright, open-concept home has been thoughtfully redesigned with new flooring, a sleek modern kitchen, and elegant bathrooms. The main living area features contemporary stretch-fabric tensile ceilings that add architectural flair and enhance the sense of space, while a private balcony offers sweeping views of the city. Both bedrooms are generously sized, complemented by a convenient ensuite powder room, full bath, bonus in-unit storage room, central air conditioning and in-suite laundry. The location combines urban convenience with outdoor enjoyment - steps from the new LRT station for easy city access, and surrounded by shopping, cafés, restaurants, and miles of walking and biking trails that makes everyday living convenient and enjoyable. Residents enjoy resort-style amenities including an outdoor pool, BBQ area, sauna, gym, bicycle storage, car wash bay, party room with full kitchen, library/lounge, meeting room, workshop with power tools, commercial washer/dryer for bulky items, and a guest suite for visitors. Condo fees include heat, hydro, water and building insurance-offering a truly worry-free lifestyle with every essential conveniently covered. A storage locker and underground parking complete this perfect blend of modern comfort and a truly connected community lifestyle (id:50886)
Engel & Volkers Ottawa
150 Abaca Way
Ottawa, Ontario
Welcome to this beautifully maintained 4-bedroom, 3-bathroom detached home in the heart of Stittsville! Featuring a bright and sunny living and dining area, this home boasts a spacious kitchen that opens to a cozy family room with a gas fireplace-perfect for everyday living and entertaining. Upstairs, you'll find four generously sized bedrooms, including a massive primary retreat complete with a walk-in closet and a luxurious ensuite featuring a soaker tub and separate shower. The basement offers a large space to spread out and enjoy as a playroom, home office, gym or TV room to hang out with friends. Freshly painted with new carpet in the family room, this home is move-in ready. Major updates include: roof (2018), windows (2022), furnace (2021), composite deck with retractable awning (2024), and lawn irrigation system (2024), purchased on demand hot water heater (2024). Located close to shopping, transit, Hwy 417, and great schools. Don't miss the full list of upgrades on the feature sheet. This is a must-see! (id:50886)
Right At Home Realty
1626 Grant Avenue
Cornwall, Ontario
Situated in one of Cornwall's most prestigious neighborhoods, this Georgian style two-storey residence is a rare gem that seamlessly combines elegance, comfort, and character. Step inside and be captivated by the sprawling layout, featuring four generously sized bedrooms and four well-appointed bathrooms, and a 2nd floor office, perfect for growing families or hosting guests in style. The heart of the home boasts a large, light-filled living room with hardwood floors and a welcoming main floor family room, both ideal for cozy gatherings or elegant entertaining in style. What truly sets this property apart is the primary bedrooms classic gas fireplace, an exquisite touch that promises cozy evenings all year round. Step into the attached four-season sunroom and savor peaceful mornings with a view of the private backyard or use it as your own serene retreat. This home delivers not just luxury, but lifestyle, in a location that is second to none. If you're looking to elevate your living experience in Cornwall, this home is your opportunity. All well-maintained by the current owner over the last 34 years! Call today for your private showing! (id:50886)
RE/MAX Affiliates Marquis Ltd.
308 Equine Way
Ottawa, Ontario
Welcome to your own private retreat in one of Kanata's most sought-after neighbourhoods! This Cardel-built, 4-bedroom home is loaded with upgrades and thoughtful design throughout. The main living area impresses with two-storey ceilings, a floor-to-ceiling stone fireplace, and abundant natural light. The chef's kitchen features custom cabinetry, a quartz island, and high-end appliances. Upstairs, discover four spacious bedrooms, second-level laundry, brand new carpeting, and a new hardwood staircase with runner. The primary bedroom enjoys its own private wing, while the custom built-in mudroom adds everyday functionality for the entire family. Outside, relax in a $120,000 backyard retreat complete with a saltwater pool, professional hardscaping, and access to a scenic walking path. The unfinished basement provides excellent storage and includes a bathroom rough-in for future potential. With in-ceiling speakers, custom lighting, and designer finishes throughout, there's nothing to do but move in and enjoy! *Fourth bedroom currently being used as family room. (id:50886)
RE/MAX Affiliates Boardwalk
17 Columbus Avenue
Ottawa, Ontario
Welcome to 17 Columbus Avenue - a 3 bedroom + den, 3 bathroom freehold townhome tucked off North River Road, just minutes from Ottawa's best amenities, highway 417, downtown core/ByWard Market, cultural landmarks, the Rideau Sports Center & Tennis Club, the Adawe Crossing Bridge, and scenic pathways. This one-of-a-kind home offers the perfect balance of comfort and convenience. The driveway fitting 2 cars gives access to the attached garage and a pathway leads you to the front entrance, where a spacious foyer with powder room access sets the tone. Just a few steps up, the sun-filled living room features gleaming hardwood floors, patio doors opening to a walk-out deck and a double-sided wood-burning fireplace shared with the dining room bathed in natural light from the overhead skylight. The kitchen offers a practical layout with white cabinetry, tile backsplash, and new LED lighting. On the second level, you'll find two generous bedrooms, a full bathroom, and a versatile den with custom floor to ceiling built-in wooden library/office - perfect as a home office, reading nook, or easily converted into a 4th bedroom. A dedicated laundry room with a large storage closet completes this level. The top floor is reserved for the private primary retreat, complete with a 5-piece ensuite, spacious walk-in closet, and a sunny terrace with retractable awning. The basement provides direct garage access, a cedar closet, and a workshop/storage area. This freehold townhome is truly unlike any other and location can't be beat - come visit today! (id:50886)
Royal LePage Integrity Realty
968 Walkley Road
Ottawa, Ontario
This beautifully updated 3 bedroom, 3-bathroom bungalow has everything you've been looking for: space to grow, style to impress, and endless fun right in your backyard. Set on a large, landscaped lot just steps to top-rated schools, rec centres, parks, shops, and the beach, this home blends urban convenience with a relaxed, family-friendly lifestyle. Inside, you'll find a bright, open-concept layout with hardwood floors that flow through the living and dining areas - perfect for movie nights or lazy Sunday mornings by the stone-surround gas fireplace. The spacious eat-in kitchen makes weeknight dinners and weekend baking with the kids a breeze, with easy access to the backyard for summer BBQs and poolside entertaining. All three bedrooms are generously sized, including a refreshed main bath and a primary suite that offers a private 2-piece en-suite and direct walk-out access to the backyard - ideal for post-swim towel runs or quiet morning coffee by the pool. Downstairs, the finished lower level adds even more versatility: a massive rec room for games, movies, or a home gym, plus laundry, a second full bath, and plenty of storage for life's extras. Outside is where the magic happens - a private, fully fenced yard with a sparkling inground pool, deck, and tons of room to relax, play, and make memories. Recent updates mean you can move in worry-free: new flooring (2025), fresh paint (2025), pool liner & sand filter (2025) furnace (2024), fence (2022), roof (2013), and more. Whether it's backyard BBQs, beach days at Mooney's Bay, or quick downtown commutes, this home delivers it all - comfort, connection, and endless family fun. (id:50886)
Royal LePage Team Realty Adam Mills
467 Parkdale Avenue
Ottawa, Ontario
PRISTINE & CENTRAL: Move-in Ready Gem in Highly Sought-After Ottawa Neighbourhood! This is the one you've been waiting for! Completely refreshed from top to bottom, this unique property has been professionally repainted, boasts newly sanded and varnished hardwood floors, and has been meticulously prepared for its new owner. Enjoy the convenience of walking to Parkdale Market, premier transit, dining, and shops. Featuring a spacious layout with main floor laundry, a well-appointed kitchen with Stainless Steel Appliances and gas stove, and a high-ceiling basement ripe for future development. Outside areas offer great potential, but inside, you can simply unpack and enjoy! Flexible occupancy available. (NB: Furnished Pictures are virtually generated.) (id:50886)
Lpt Realty
55 Springcreek Crescent
Ottawa, Ontario
Welcome to 55 Springcreek Crescent backing onto walking trails, designed for everyday comfort. Ideally located on a quiet crescent in Bridlewood with no rear neighbors, this inviting townhome offers a perfect mix of warmth, style, and functionality. The main floor features hardwood flooring, an open-concept layout, and a stunning tiled fireplace that adds a touch of elegance to the living space. The dining area opens to the backyard and connects you directly to a walking trail network, perfect for enjoying the outdoors right from your doorstep. Upstairs, you'll find hardwood floors throughout, a spacious primary bedroom, two additional bedrooms, and a full bathroom. The finished basement provides even more living space with a cozy family room, laundry area, and ample storage. Thoughtful updates include windows (2019) with 20-year transferable warranty, furnace and A/C (2014), and roof (2013) offering lasting peace of mind. Don't miss this fantastic opportunity book your showing today! (id:50886)
The Agency Ottawa
508 Barrage Street
Casselman, Ontario
Step into this stunning 2023-built waterfront home, where contemporary elegance meets the peaceful charm of nature. Designed for both comfort and style, this 3-bedroom, 2-bathroom residence features high-end finishes, bright and spacious living areas, and an open-concept layout perfect for family living and entertaining. Thoughtfully with $20,000 of upgrades since purchased for new appliances, a reverse osmosis water filtration system, water softener system, tree clearing in the backyard, grass in the backyard, and window coverings. This home offers a modern kitchen with a walk-in pantry, a luxurious primary suite with a spacious walk-in closet, and elegant design details throughout. Enjoy breathtaking views of the South Nation River from your expansive rear deck, the perfect spot to relax, entertain, or soak in the beauty of your surroundings. The spacious backyard offers direct access to the water, making it ideal for outdoor enthusiasts. The expansive unfinished basement offers limitless potential, already roughed-in for 3 additional bedrooms, a full bathroom, and a second kitchen. Whether you choose to create a private in-law suite, a high-income rental unit, or a custom extension of your dream home, the possibilities are endless. Offering the perfect mix of natural beauty and modern convenience, this is a rare opportunity to own a waterfront retreat designed for both relaxation and future potential. (id:50886)
Exp Realty
52 Bergeron Private
Ottawa, Ontario
Gorgeous 3 bedroom Domicile lower end unit terrace home with modern touches in desirable Chapel Hill! Welcoming foyer with plenty of custom storage space. Luxurious, oversized open concept living/dining/kitchen area with hardwood floors. Cozy electric fireplace feature wall. A dream space for entertaining guests or curling up with a good book. You'll love the ample cabinet space in the kitchen, quartz countertops and stainless steel appliances. Lower level features primary bedroom with 4 piece ensuite, built in TV and custom walk in closet with wall to wall Ikea cupboards! 2 secondary bedrooms, family bath and laundry complete this level that includes updated luxury vinyl floors. Enjoy time outside on your balcony and interlock patio below. There is 1 parking space included with the unit as well as a storage locker. This unit is a must see!! (id:50886)
RE/MAX Affiliates Realty Ltd.
2307 Scrivens Drive
Ottawa, Ontario
Every house tells a story. Built in 1873 as a Methodist meeting place, this original red brick structure was a place of worship until the congregation was united with the Metcalfe churches in 1925. The building became a private residence in 1929 with changes to the interior including the addition of a mezzanine to allow for bedrooms and baths. In the 1950s with the building of Highway 31, the original carriage house was torn down and replaced with an attached stone, two car garage. By the 1980s the new and present day owners carved out additional living space in the attic and embraced the architectural features of the original meeting hall leaving attic floor joists exposed and showcasing the original pine floors. A gathering place at its roots, this handsome home is now yours to discover. A spacious foyer with a coat closet tucked neatly under the stairs opens to a gracious living room with original pine floors and gas fireplace with built-in bookcases. On the opposite side of the foyer, the dining room can accommodate family and friendslarge or small. A pocket door to the kitchen keeps the room private. Extending across the back of the house, the kitchen boasts easy access to a main floor laundry, desk area and water closet. Also from the kitchen, ingress to the two car garage and cellar. On the second floor, the primary bedroom has a 2pc ensuite while three additional well proportioned bedrooms share a main bath. A charming and intimate sitting area is nestled under the stairs to the third floor. The attic level family room with a south facing dormer window captures the sun and makes this space truly magical. A fifth bedroom with a 2pc ensuite and an additional flex room (presently a games room) completes the beautiful third floor. The two acre property has meandering footpaths, perennial gardens and an above ground pool. As per FORM 244 24 Irrev on any offer. All appliances sold in as is condition. (id:50886)
Royal LePage Team Realty
1932 Gore Line
Whitewater Region, Ontario
An all brick bungalow situated at the end of a quiet lane in the friendly community of Westmeath. Step inside to an oversized foyer with direct access to the garage and backyard. The main level offers an inviting open-concept living and dining space paired with a generously sized kitchen featuring ample counter and storage space. Three spacious bedrooms, including a primary with its own 3-piece ensuite that includes a step in shower, plus a full 4-piece bathroom complete this level.The fully finished lower level expands your living space with a cozy wood stove, a large family room, an additional bedroom, and a full laundry room that could be converted into a fifth bedroom if desired.Outdoors, enjoy the tranquility of your own private yard complete with a beautiful man-made pond, mature trees providing natural privacy, and direct access to the Ottawa River just beyond your backyard. This property has seen important updates including a new propane furnace (2025), septic tank (2023), roof (2022), new well pump (approx. 5 years ago), and a finished basement and deck (2024). A short stroll brings you to local favourite Kenny's Store (convenience, LCBO, and gas), as well as the nearby school, with major amenities in Pembroke only 20 minutes away. This home balances space, privacy and potential. An excellent setting to put down roots and enjoy the best of country living. (id:50886)
Royal LePage Team Realty


