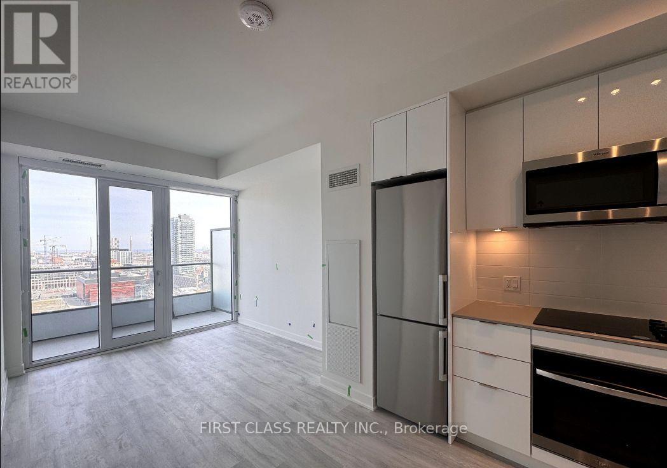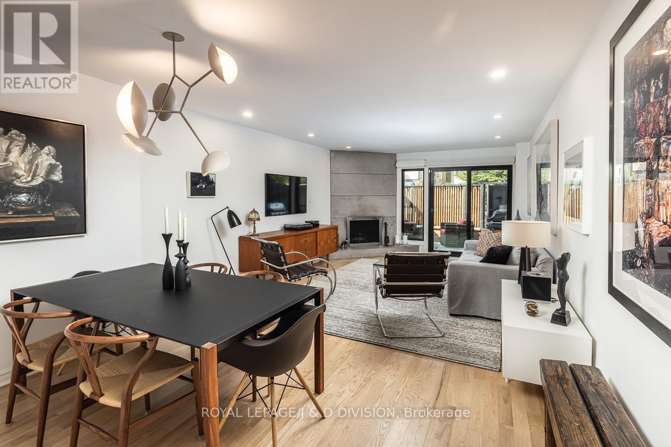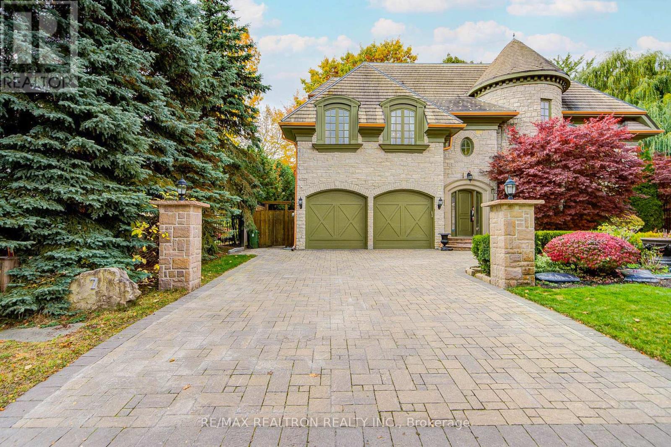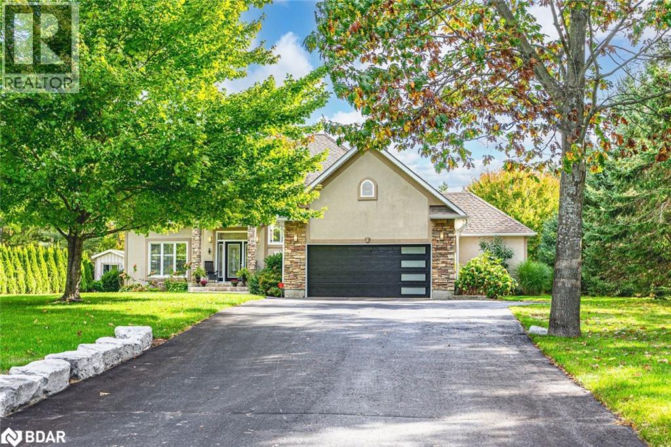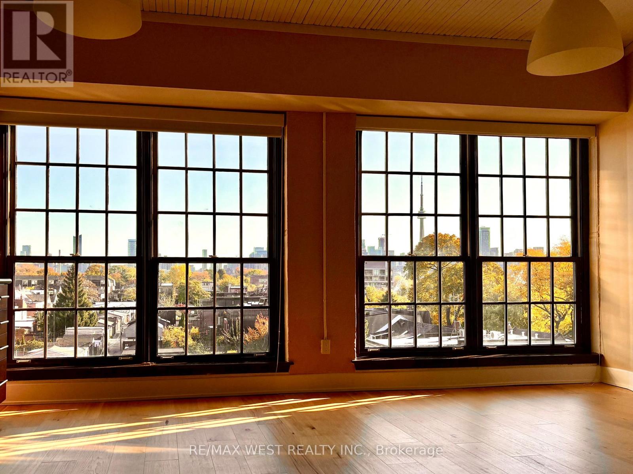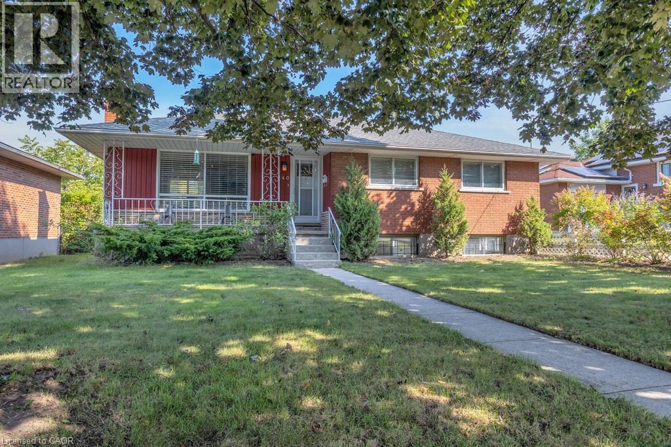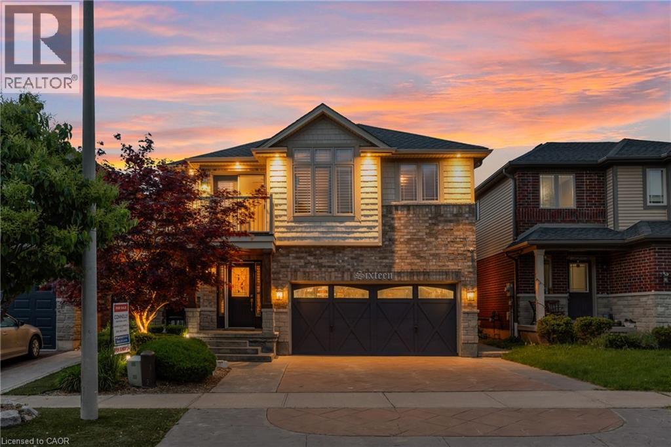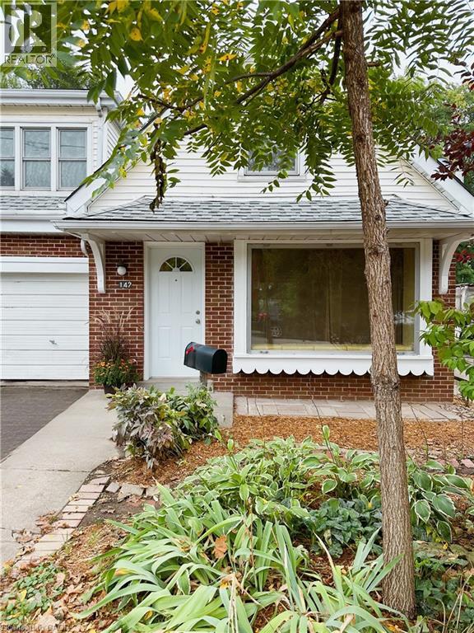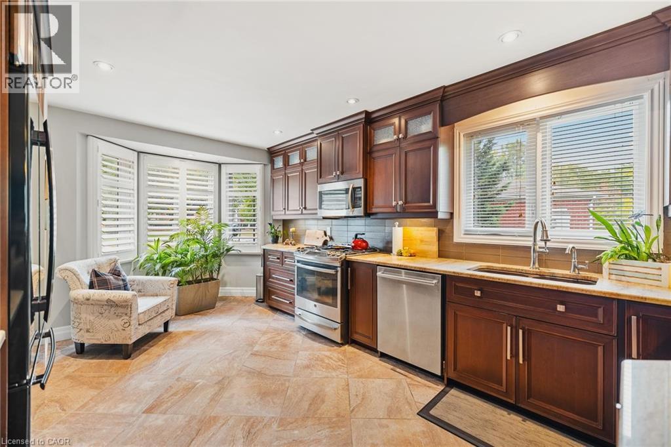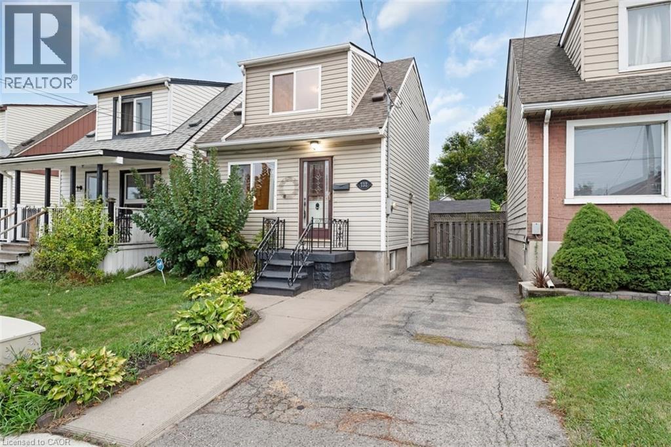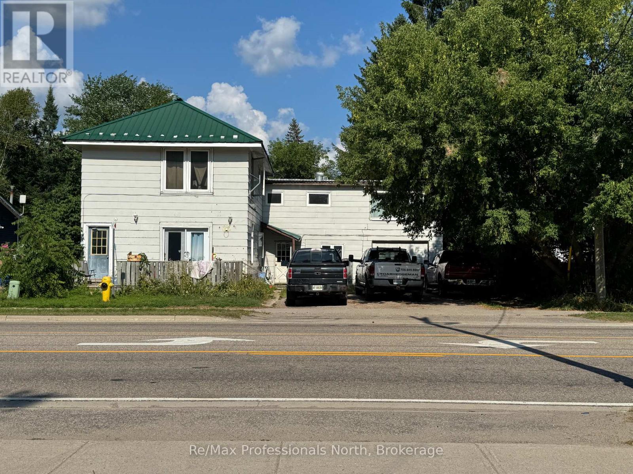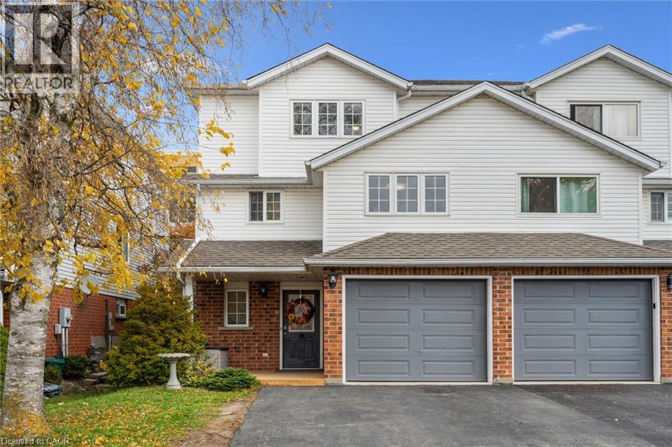1803 E - 70 Princess Street
Toronto, Ontario
Welcome To Time & Space By Pemberton! Beautiful, Spacious & Functional 1Bed + Den + 2 Bath W/ Balcony! East Exposure with City and Water View. PARKING AND LOCKER Included. Prime Location On Front St E & Sherbourne - Steps To Distillery District, TTC, St Lawrence Mkt & Waterfront! Excess Of Amenities Including Infinity-edge Pool, Rooftop Cabanas, Outdoor Bbq Area, Games Room, Gym, Yoga Studio, Party Room And More! (id:50886)
First Class Realty Inc.
28 Alcorn Avenue
Toronto, Ontario
Great opportunity and value in Summerhill! Freehold townhome - no maintenance fees. Renovated top to bottom with a cool contemporary aesthetic. Features include; new Pella windows and doors throughout, new primary ensuite washroom, refinished hardwood floors, new staircase banister, gorgeous and cleverly designed Scavolini kitchen, abundant California Closet built-ins, extensive rewiring and recessed lighting, and new mechanics; furnace and air conditioner. The main floor offers a combined living and dining room with a wood burning fireplace with stone surround, and a walk out to a newly built back deck with a gas line for a barbeque. The chef's kitchen features stainless steel Thermador appliances, a concealed appliance garage and breakfast bar/workstation, and quartz countertops. The primary bedroom and washroom are on the second floor along with a family room/office, and the third floor offers two additional spacious bedrooms with vaulted ceilings and additional loft space. The finished lower level with a bright recreation room completes this offering. The built-in garage offers ample storage, parking for Two cars; one in the garage and one behind on the heated driveway (could squeeze in a third car). Quiet street, yet steps away from the vibrancy of Yonge Street shops and restaurants, plus Summerhill subway station. Walk to Cottingham Public School. *Open Weekend: Saturday November 1st & Sunday November 2nd!* (id:50886)
Royal LePage/j & D Division
7 Legacy Court
Toronto, Ontario
This spectacular, custom-crafted, architecturally designed 23-year-new residence is nestled on a quiet cul-de-sac in the prestigious St. Andrew-Windfields family-friendly neighborhood. Situated on a 270 ft wide private treed lot (15,750 sqft) with park-like yards, it offers over 6,500 square feet of luxurious living space, including a 1,670 sqft separate-entrance basement.This home features a striking four sides stone exterior and soaring ceilings. A circular iron staircase anchors the elegant interior, where every bedroom includes its own ensuite bathroom. The spacious primary suite offers a large sitting area and a 6-piece ensuite, while the second-floor laundry room adds daily convenience.The unique third-floor loft showcases a vaulted ceiling, open-concept office, bedroom with 4-piece semi-ensuite, and a huge home entertainment area, adding architectural flair. The open-concept lower level, with a separate entrance, includes a nanny room with 4-piece ensuite, an extra powder room, and plenty of storage-providing the perfect setting for family gatherings and entertainment.The circular driveway enhances curb appeal and provides ample parking. The home is impeccably maintained and in immaculate condition, features two central air conditioners (2014), two newer furnaces, three sump pumps, a double weeping tile system, and an HRV. This one-of-a-kind home is ideally located close to highways, parks, and top private schools, and within walking distance to top-ranking Owen PS and York Mills CI-offering the perfect blend of sophistication, comfort, and convenience. (id:50886)
RE/MAX Realtron Realty Inc.
Forest Hill Real Estate Inc.
127 Goldfinch Crescent
Tiny, Ontario
EXPERIENCE A SHOWSTOPPING ESCAPE WHERE MODERN ELEGANCE MEETS RESORT-STYLE LIVING - HEATED POOL, SAUNA, & CHEF'S KITCHEN! Tucked away on a peaceful crescent just 7 minutes from Midland and Penetanguishene, this showstopping home offers resort-style living with easy access to hiking trails, golf courses, beaches, marinas, and the shimmering shores of Georgian Bay. Set on a private 0.91-acre lot, the striking stucco and stone exterior is paired with beautifully landscaped grounds and a tree-lined backdrop that elevates the curb appeal. An oversized driveway and 2-car garage accommodate 10+ vehicles, while a fully insulated shop with bay door access and hydro adds bonus workspace. Entertain with ease in the backyard oasis featuring a heated inground pool, an inground fire pit, a composite deck with a pergola, a 6-person jacuzzi, a sauna, and a pool house with its own washroom and washing station. Inside, the grand entry boasts 18’ cathedral ceilings, sleek tile flooring, and a stainless steel and glass staircase, and flows into a bright and airy living space with 10’ coffered ceilings, ambient halo lighting, and a cozy gas fireplace. The gourmet kitchen is a chef’s dream with a Sub-Zero fridge/freezer, built-in dual ovens and gas range, heated floors, and a butler-style pantry with marble-inspired finishes, while the dining area features a bay window and walkout to the deck. The main floor also hosts a luxurious primary retreat with 10’ coffered ceilings, a walk-in dressing room, and a 5-piece ensuite with a soaker tub and heated floors. Upstairs offers two private bedrooms and a 4-piece bath, while the finished lower level adds a guest bedroom, a 3-piece bath with heated floors, and a rec room with a gas fireplace, a sleek bar with dual fridges, and a stainless steel bartop. An extraordinary opportunity to embrace refined living in a one-of-a-kind #HomeToStay, where every detail has been thoughtfully curated for comfort, beauty, and timeless elegance. (id:50886)
RE/MAX Hallmark Peggy Hill Group Realty Brokerage
414 - 183 Dovercourt Road
Toronto, Ontario
Welcome To The Argyle Lofts Where Historic Character Meets Modern Sophistication. Nestled In The Heart Of Trinity Bellwoods, This Rare 2 Bedroom Loft Delivers True Hard Loft Living With Soaring Ceilings, Oversized Windows, And Architectural Detail You Simply Can't Find In Any New Build. Expansive East Facing Windows Capture The Toronto Skyline In All Its Glory, Brilliant By Day And Sparkling By Night. Flooded With Natural Light, The Open Concept Layout Has Been Further Enhanced With New Hand Scraped Hardwood Floors (Installed Post-Photos).The Spacious Primary Retreat Is King Size Bed Ready, Featuring A Full Custom California Closet And Plenty Of Room To Unwind. Every Element Reflects Thoughtful Design And Refined Comfort, Offering Authentic Loft Living Without Compromise.Step Outside And You Are Moments From Badiali, Trinity Bellwoods Park, Off Leash Dog Park, And Toronto's Most Vibrant Destinations Including Ossington Strip, Queen West, Dundas West, And Little Italy, Alive With Cafés, Galleries, And Independent Boutiques. Excellent Schools, Lush Parks, And A Strong Community Spirit Complete The Package. With Killer Skyline Views, Authentic Loft Character, And An Unbeatable Walk Everywhere Location, This Is The 0NE You've Been Looking For. (id:50886)
RE/MAX West Realty Inc.
240 Elliott Street
Cambridge, Ontario
Welcome to 240 Elliott Street, the perfect brick bungalow that balances comfort and versatility. Imagine stepping into a home where natural light floods the spacious living room through expansive windows, creating a warm and inviting atmosphere. With three generously sized bedrooms and a full 4 piece bathroom on the main floor, you'll have ample space for family and guests alike. The functional kitchen is ready for your culinary creations, while the adjoining dining room sets the stage for memorable meals with loved ones. And don’t forget your very own three-season sunroom – the ideal spot for relaxation or entertaining as you enjoy views of your lush backyard. Venture downstairs to discover even more potential! The basement features a cozy rec room and an additional bonus area perfect for transforming into a bedroom, home office, or even an in-law suite. This flexibility allows you to adapt the space to fit your lifestyle seamlessly. The oversized detached garage offers not only secure parking but also ample room for workbenches or hobby projects, making it every DIY enthusiast’s dream. Plus, with a decent-sized backyard adorned with mature fruit trees, you have endless opportunities to cultivate your own oasis right at home. Located in an AAA+ neighborhood near schools, parks, shopping, and community center, 240 Elliott is not just a house; it's a community-oriented lifestyle waiting for you. Don’t miss out on this incredible opportunity to make this timeless bungalow yours! (id:50886)
Hewitt Jancsar Realty Ltd.
16 Sycamore Crescent
Grimsby, Ontario
This upgraded home offers style, comfort, and incredible lifestyle features throughout. The main floor showcases a bright open layout with modern finishes and skylights that fill the space with natural light. The kitchen is beautifully appointed with stainless steel appliances, custom cabinetry, and opens to a backyard oasis featuring artificial grass, built-in BBQ, and a private second-floor balcony—perfect for entertaining. Upstairs, enjoy the convenience of second-floor laundry, a versatile loft area ideal for a home office or reading nook, and spacious bedrooms with stylish bathrooms. The lower level is a showstopper with a custom movie theater, adding luxury and fun for the whole family. With low-maintenance landscaping and thoughtful upgrades throughout, this home is truly move-in ready. Ideally located in one of Grimsby’s most sought-after neighbourhoods, close to schools, parks, shopping, and highway access (id:50886)
RE/MAX Escarpment Realty Inc.
147 Cline Avenue S
Hamilton, Ontario
Welcome to this charming home located in the heart of Hamiltons sought after Ainslie Wood neighborhood This is a great opportunity to own in a 3 bedroom 1 bath home is the quiet family area near McMaster university and Hospital. Tree lined streets, quiet , private backyard and easy access to all amenities makes this home desirable to many buyers. This home features carpet free/smoke free interior with bright natural light coming in all directions. Eat-in kitchen and access to the private deck offers a great space for morning coffee and dinners. On the second floor this home offers spacious, bright bedrooms and 1 full bathroom , it's an ideal choice for first -time buyers, downsizes or investors alike. The basement is a clean canvas to create your own living space with room for storage and laundry room. With a perfect layout, large private yard , this property is ready to be reimagined into a dream home in one of Hamiltons most desirable neighbourhoods. Close to all amenities including a parkette. Easy highway access, churches, schools, restaurants and shopping all near by. Don't miss this excellent opportunity! (id:50886)
RE/MAX Real Estate Centre Inc.
343 George Street N Unit# 1
Cambridge, Ontario
Welcome to the Riverwalk community of Cambridge, an upscale enclave along the Grand River where sophistication and nature live side by side. This end unit has been completely renovated to showcase a more open-concept main floor, with cleared sightlines that let light, laughter, and guests move freely. The main-floor bedroom offers both comfort and convenience, paired with a stunning 5-piece ensuite featuring a freestanding jetted tub, glass shower, and double vanity. From here, step directly onto the private deck and take in the serenity of a backyard that overlooks the Grand River, a view that feels like a retreat every single day. A versatile formal dining room doubles perfectly as a home office or library. The fully finished walkout basement expands your living space, complete with a second bedroom, additional living area, and the warmth of a gas fireplace. Ideal for guests, family, or a private retreat. Beyond the home itself, Riverwalk offers a lifestyle that blends comfort and community. Residents enjoy exclusive access to amenities such as a clubhouse, party room, and visitor parking, all set within beautifully maintained grounds that include a community garden and arboretum. Step outside and you’re just moments from the Walter Bean Grand River Trailhead, perfect for morning walks, cycling, or simply soaking in the riverside views. With recent upgrades including a 2025 heat pump and roof, and a setting that balances privacy with connection, this residence is ideal for those seeking an elevated living experience, whether downsizing in style or embracing riverside living for the first time. (id:50886)
Exp Realty
732 Tate Avenue
Hamilton, Ontario
Welcome to 732 Tate Avenue, where comfort, convenience, and incredible value come together! Priced under $500,000, this charming two-storey home is the perfect choice for first-time buyers or those looking to downsize without compromise. Step inside and be greeted by a warm and inviting foyer that leads into a spacious living room, ideal for relaxing with family or entertaining friends. The bright eat-in kitchen offers plenty of space for casual dining and opens directly to a rear deck, making it easy to extend your living outdoors. The fully fenced yard provides privacy and security, while the detached garage and three-car parking add to the practicality of this home. Upstairs, you’ll find two comfortable bedrooms and an updated bathroom, creating a cozy retreat for rest and relaxation. The true highlight of this property is the fully finished basement, a rare find at this price point! This versatile space can serve as a rec room, a playroom, or even a home office, giving you flexibility to suit your lifestyle. It also includes a convenient 3-piece bath, along with laundry, storage, and utility all in one practical area. Set in a welcoming neighbourhood, this home offers quick access to the highway for an easy commute, plus it’s close to schools, parks, and shopping. Everything you need is just minutes from your door. With nothing to do but move in, 732 Tate is a home you’ll fall in love with the moment you walk in. Opportunities like this don’t last long, book your showing today! (id:50886)
Century 21 Heritage Group Ltd.
43 Wellington Street
Bracebridge, Ontario
Investment Opportunity!!! A Triplex with very good income is situated in a prime central Bracebridge close to amenities, schools and transportation ensuring a strong rental demand. The 2,500 sq. ft. building has one 3-bedroon unit with 2 baths; two 2-bedroom with 1 bathroom in each and a attached garage on 66 ft. by 124 ft. lot with R3 zoning. The building has aluminum siding, a metal roof and parking for 6 vehicles. The annual revenue is $52,800; the NOI is approximately $44,000 per year with an excellent CAP rate of 9.2%. Whether you're a experienced investor, new to the market or renovator, this property has steady income and great potential for long term for long term growth. Don't miss out on this rare opportunity. The building is being sold in "As Is" condition. (id:50886)
RE/MAX Professionals North
14 Highbrook Street
Kitchener, Ontario
Welcome Home! 14 Highbrook Street is a rare find; a 4 bedroom semi in a fantastic Kitchener neighbourhood! This impressive 3-storey semi detached home offers great curb appeal with its large, stately presence, updated garage door, and charming front porch. Step inside to a bright, modern interior featuring high end luxury vinyl flooring, fresh neutral décor, and plush carpet for a warm, inviting feel throughout. The thoughtfully designed layout includes a versatile second floor bedroom with a walk in closet, perfect as a guest room, home office or for the large family. Three additional spacious bedrooms on the upper-level ideal for growing families or those seeking extra space. The open concept main living area is filled with natural light, creating a perfect setting for both everyday living and entertaining. Enjoy the included wall mounted 86 inch LG TV. Step outside to a fantastic backyard featuring oversized deck, perfect for summer barbecues, outdoor dining, and relaxing with friends and family. Included shed for convenience. Its already wired for a hot tub if you see one in your future. Finding an updated semi with 4 above grade bedrooms in this price range is truly a hard-to-find opportunity. Located in a desirable family friendly area close to parks, schools, shopping, and transit, you’ll enjoy easy access to amenities, trails, and major highways. Don’t miss your chance to own this stylish, move in ready home in one of Kitchener’s most convenient locations! (id:50886)
Mcintyre Real Estate Services Inc.

