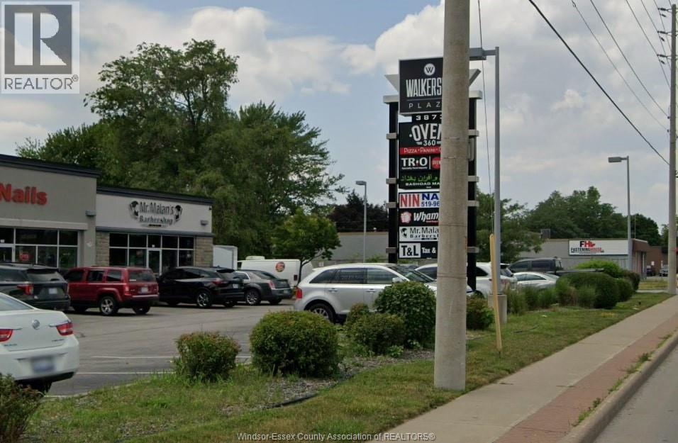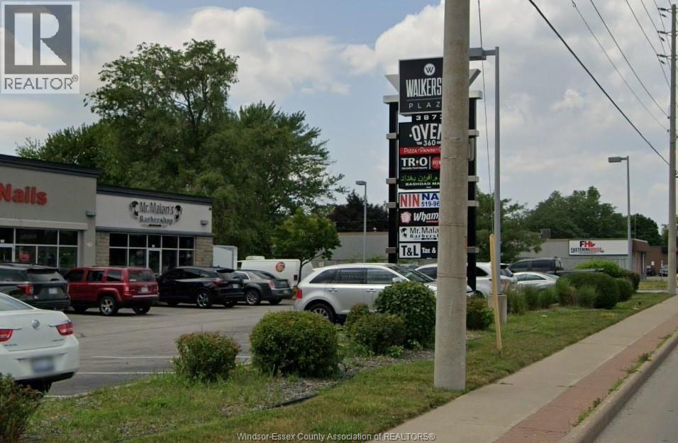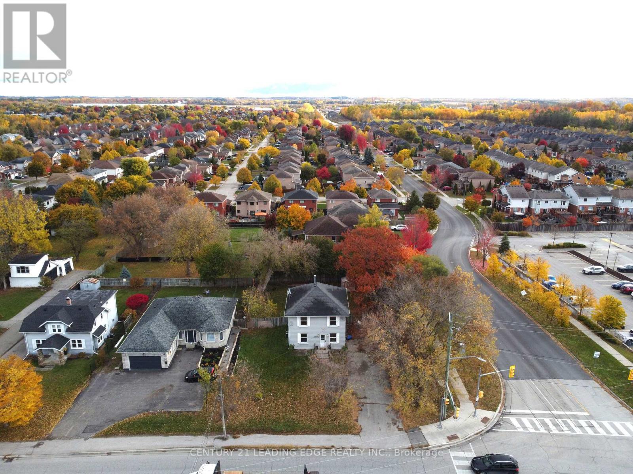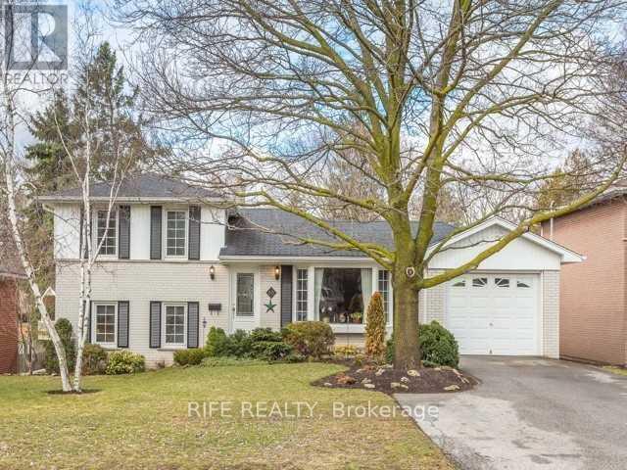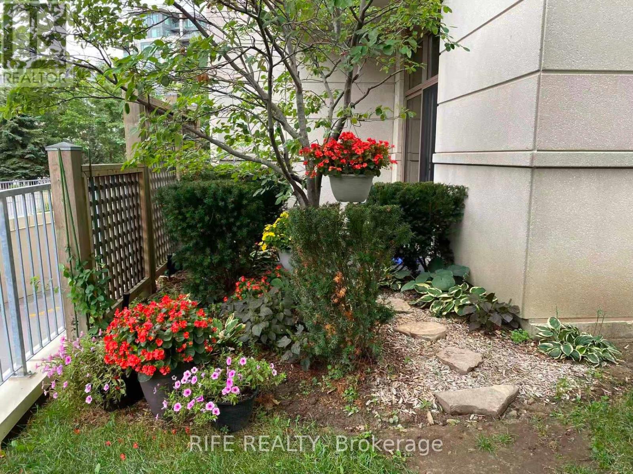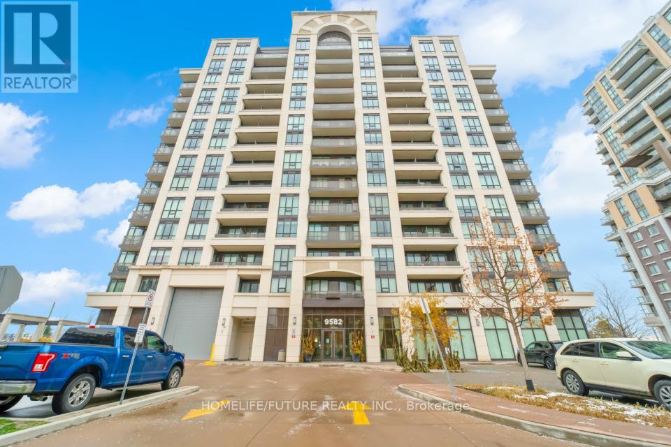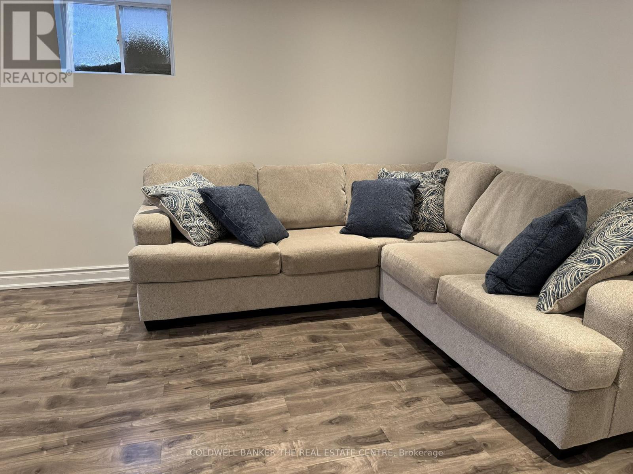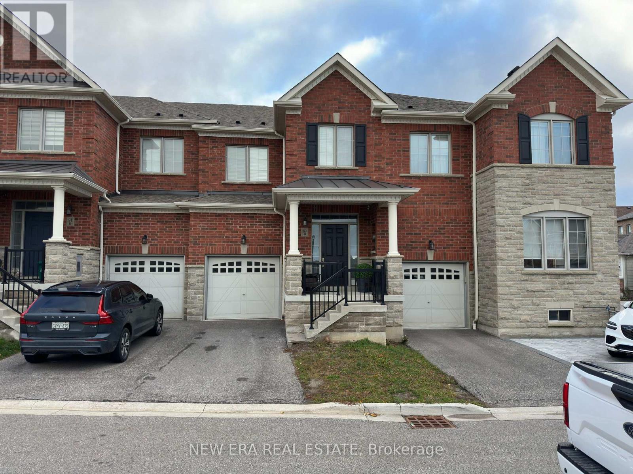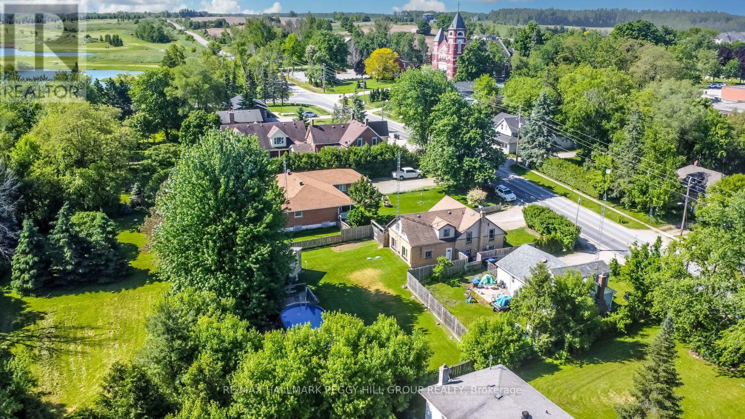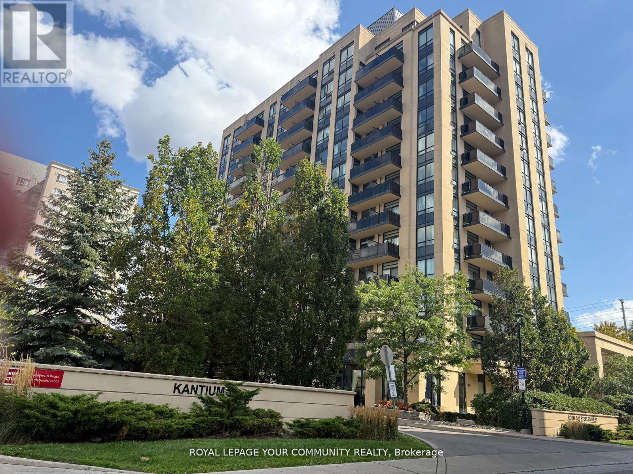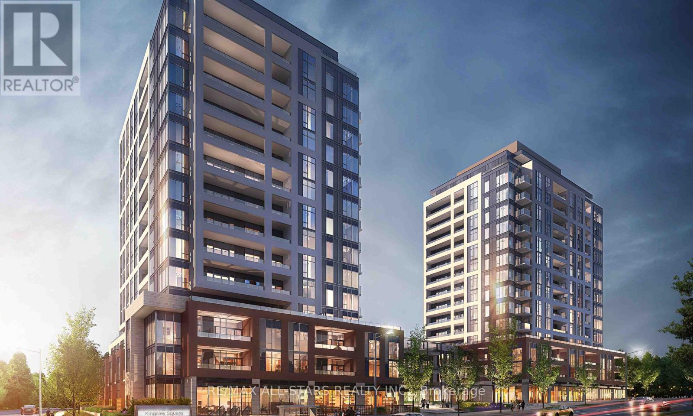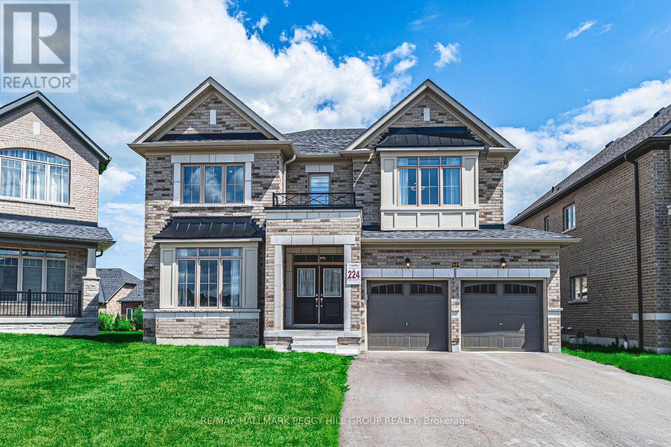3873 Walker Drive Unit# 104
Windsor, Ontario
AVAILABLE UNIT 104 FEBRUARY 01/26 FOR LEASE 1090 SQ FT LOCATED ALONG THE WALKER RD POWER CENTRE. PLENTY OF ONSITE PARKING AND STRATEGICALLY LOCATED NEXT TO SOME OF THE GREATEST RETAIL CHAINS. EASY ACCESS, VISUALLY STRONG PROFILE READY TO GO. CONTACT LISTING AGENT FOR VIEWING, ALLOW 24HRS NOTICE (id:50886)
Royal LePage Binder Real Estate Inc - 633
3873 Walker Drive Unit# 103
Windsor, Ontario
AVAILABLE UNIT 103 FEBRUARY 01/26 FOR LEASE 1090 SQ FT LOCATED ALONG THE WALKER RD POWER CENTRE. PLENTY OF ONSITE PARKING AND STRATEGICALLY LOCATED NEXT TO SOME OF THE GREATEST RETAIL CHAINS. EASY ACCESS, VISUALLY STRONG PROFILE READY TO GO. CONTACT LISTING AGENT FOR VIEWING. (id:50886)
Royal LePage Binder Real Estate Inc - 633
399 The Queensway South
Georgina, Ontario
Opportunity knocks! Bright and spacious 3+1 bedroom, 1.5-bath home centrally located in the heart of Keswick. On municipal services - hydro, gas, water and sewer! Situated within Urban Corridor 1 of the Keswick Secondary Plan, this property offers tremendous future development potential with a wide range of permitted uses, while also delivering immediate comfort and functionality. Enjoy generous outdoor space, ample parking, and great potential for families or those seeking extra room to work from home - an ideal property to live and work! Inside, you'll find a functional layout with open, sun-filled living areas. The den is adjacent to the primary bedroom, making it perfect for a home office or nursery. Step outside to a fully fenced backyard surrounded by mature trees - a private, peaceful setting ideal for entertaining. Conveniently located near schools, parks, shopping, restaurants, daycares, libraries, community centres, beaches, marinas, and more, this home offers the perfect blend of comfort, convenience, and lifestyle. A wonderful opportunity to live and grow in one of Keswick's most desirable locations. (id:50886)
Century 21 Leading Edge Realty Inc.
10 Arrowflight Drive
Markham, Ontario
4 Bedrooms, Quiet Mature Street,Markville Secondary School District ,Also Close To Markham District School! (id:50886)
Rife Realty
102 - 39 Galleria Parkway
Markham, Ontario
Enjoy Luxury Living At Parkview Towers! 1,035 Sf Spacious & Sunny Corner Unit At Markham Core Area! Grand Floor With Walk-Out Private Terrace. Morden Style, 15,000 SF Facilities,24 Hr Security. In-Door Pool,GYM, Party Room. Close Access to HWY 404&407. Steps To Restaurants, Shops, Supermarket,Banks, Public Transit,Library , And Much More! (id:50886)
Rife Realty
908 - 9582 Markham Road
Markham, Ontario
Beautiful 1+1 Bedroom Is Ready For Your Happy Life. Freshly Painted And Very Close To All Shopping. (id:50886)
Homelife/future Realty Inc.
71 Golf Links Drive
Aurora, Ontario
Beautiful, Bright & Fully Renovated Basement Apartment In One Of Aurora's Most Desirable Family Neighbourhoods! Spacious layout with a large living area, modern kitchen, and two comfortable bedrooms. Private Separate Entrance + Ensuite Laundry inside the unit. Very clean, freshly updated, and move-in ready.Prime Location: Minutes to Yonge Street, close to bus stops, top schools, parks, and near shopping centre. Safe, quiet, and family-friendly neighbourhood.Ideal for a working couple or a small family. One parking available. No smoking.AAA Tenants Only. Tenant responsible for 1/3 utilities. (id:50886)
Coldwell Banker The Real Estate Centre
89 Thornapple Lane
Richmond Hill, Ontario
Welcome to an Energy Star-certified home in one of the most convenient pockets near Yonge & Bloomington. Everything you need is nearby, Hwy 404, restaurants, shops, Lake Wilcox, golf, parks, and the community centre. The Bloomington GO Station is just minutes away, making daily commuting effortless. (id:50886)
New Era Real Estate
2139 Adjala-Tecumseth Townline
New Tecumseth, Ontario
THE OUTDOOR FREEDOM YOU CRAVE WITH INDOOR SPACE THAT LETS YOU DREAM BIG! It's the kind of property that catches you off guard in the best way because it offers peaceful country living with a backyard so generous that you start imagining summer weekends the moment you see it. The 50 x 140 ft lot stretches out behind the home like your own private playground, giving you room to garden, host big family gatherings, or float in the above-ground pool surrounded by trees and open sky. Step inside and you'll find a home with real presence, offering 1,870 sq ft above grade and a layout that feels welcoming the moment you arrive. The kitchen is bright with stainless steel appliances, plenty of cabinetry, generous counter space, and a sunlit dining area that naturally becomes the place where everyone lingers a little longer. Just off the kitchen, the family room has an inviting, settle-in feel with large windows and a gas fireplace, and a separate living room adds a flexible spot for quiet evenings, formal meals, or anything else that suits your life. Five character-filled bedrooms give everyone their own corner of the home, and two full bathrooms make busy mornings easier. The layout offers excellent potential for multi-family living, giving you options as your needs evolve. Recent improvements, including updated air conditioning and septic upgrades, add welcome peace of mind. Although the setting feels wonderfully quiet, everything you need is still close at hand. Groceries, dining spots, coffee shops, sports fields, ice rinks, and Tottenham's popular Conservation Area with trails, a swim zone, disc golf, and picnic spots are all minutes away. Commuting is smooth, with Hwy 9 about 5 minutes from the door and Hwy 400 roughly 15 minutes, along with quick drives to Alliston, Orangeville, Bolton, Schomberg, and Caledon. This is the rare kind of home that gives you space, simplicity, and a slower pace without asking you to give up a single convenience. (id:50886)
RE/MAX Hallmark Peggy Hill Group Realty
208 - 520 Steeles Avenue W
Vaughan, Ontario
Stylish 1 + den condo with 2 full baths, thoughtfully designed open concept,9' ceiling, south facing with natural light and walk-out to large "108 SqFt Terrace with a drain" to enjoy when the weather allows. "Upgraded engineered hardwood floor throughout" by the builder. Located steps from TTC, top-rated schools, Promenade Mall, Center Point Mall & other amenities. This home offers comfort with exceptional convenience, maintenance fee includes water,heat. Includes premium amenities such as fully equipped gym, party rm, 24hr security on the weekends, billiard rm, TV room, library & guest room. Unit is tastefully painted (modern) with modern light fixtures. Extra large,private locker & very convenient parking spot in P1, close to the elevator. The unit offers style, comfort & convenience. (id:50886)
Royal LePage Your Community Realty
702 - 715 Davis Drive
Newmarket, Ontario
Brand New 1 Bedroom + Den Condo for Lease in Newmarket! Featuring upgraded modern finishes, a kitchen with a centre island, stainless steel appliances, in-suite laundry, and a private balcony, this brand-new condo offers style and convenience from the moment you walk in. The spacious open-concept layout includes a bright 1 bedroom plus a versatile den-perfect for a home office or guest space.Ideally located close to shopping, transit, dining, Southlake Hospital, and everything Newmarket has to offer. Don't miss your chance to be the first to call this stunning new unit home! (id:50886)
RE/MAX All-Stars Realty Inc.
1649 Corsal Court
Innisfil, Ontario
ELEGANT FAMILY HOME SHOWCASING A DESIGNER KITCHEN, A SPA-LIKE PRIMARY SUITE, PREMIUM UPGRADES, & OVER 3,400 SQ FT OF STYLE! Discover refined living in this exceptional home, perfectly situated in a desirable neighbourhood on a quiet court within walking distance of schools and parks. Just minutes from Lake Simcoe, Big Cedar Golf and Country Club, and the vibrant amenities of Innisfil Beach Road, this home offers an unparalleled lifestyle of convenience and luxury. The impressive exterior opens to a backyard with a rough-in BBQ gas line, and ample green space ideal for relaxation and entertaining. A tandem 3-car garage with an EV charging port and extended driveway parking provides unmatched practicality. Inside, the main floor boasts white oak hardwood floors and a bright open-concept layout with a modern eat-in kitchen and living room with a gas fireplace, a walkout to the backyard, a formal dining room, and a versatile bedroom that easily converts to an office if needed. The designer kitchen elevates everyday living with quartz countertops and slab backsplash, a large island, a custom range hood, crown moulding, upgraded tile flooring, and soft-close cabinetry. A hardwood staircase with sleek black steel spindles adds timeless character and leads to 4 spacious upper-level bedrooms - including a primary suite with 2 walk-in closets and a spa-inspired ensuite featuring a quartz double vanity, a soaker tub, upgraded tiling, and a frameless steam shower with a quartz seat and digital controls. A second bedroom offers its own 4-piece ensuite, while the remaining bedrooms share a generous 5-piece bath. The basement with a bathroom rough-in presents endless opportunities for customization, and the home is further distinguished by pot lights throughout, a 200-amp panel, and an array of premium builder upgrades. Elevate your lifestyle with this extraordinary #HomeToStay, offering the ultimate combination of elegance, comfort, and everyday ease. (id:50886)
RE/MAX Hallmark Peggy Hill Group Realty

