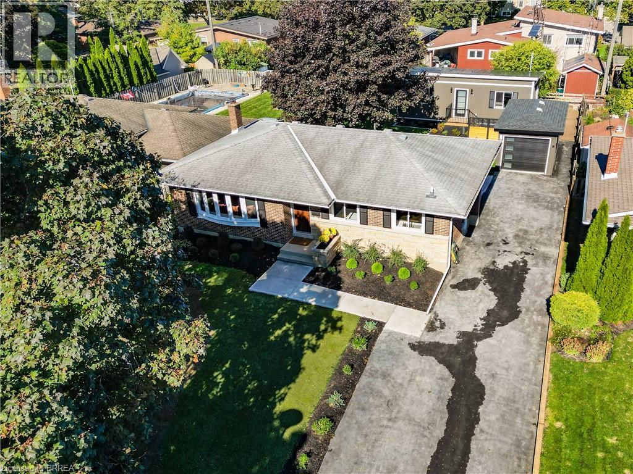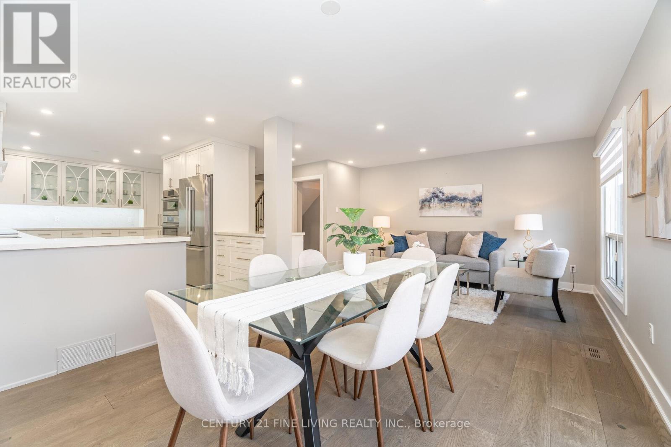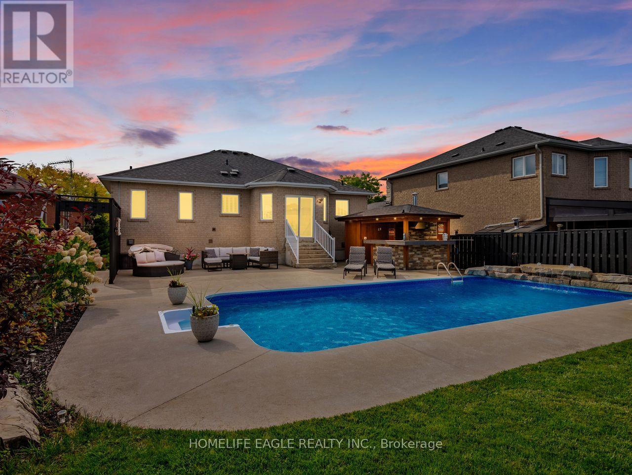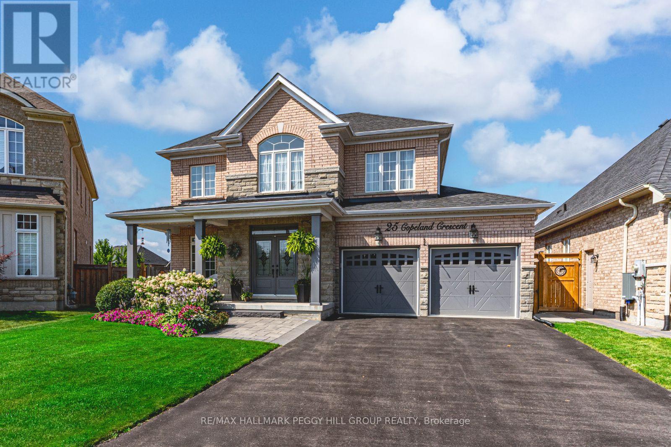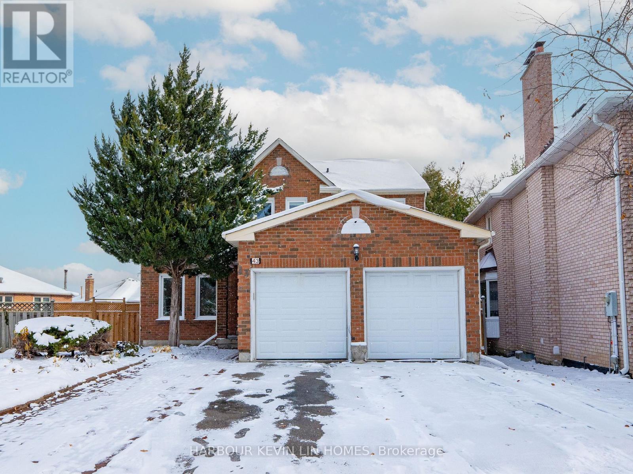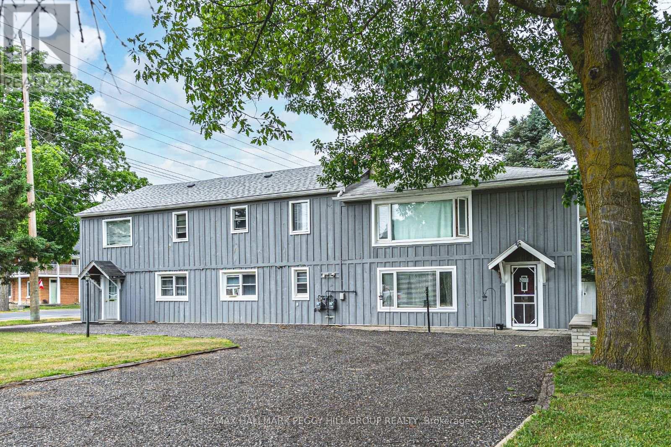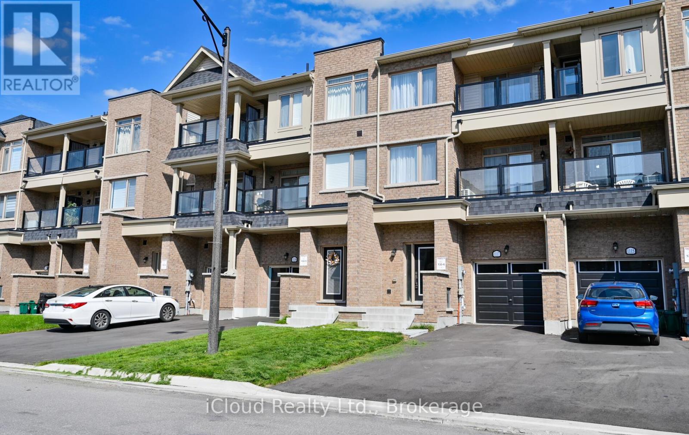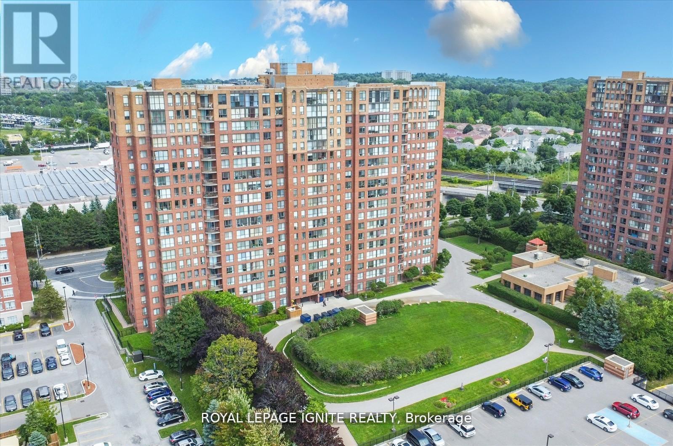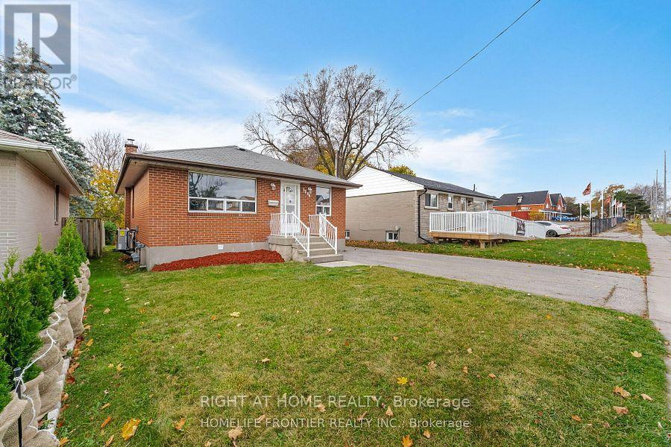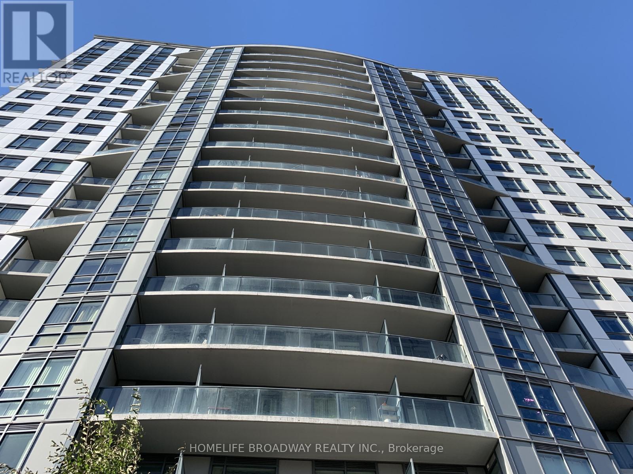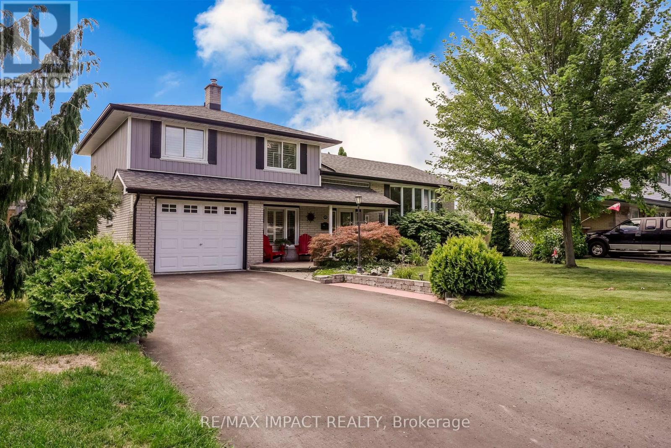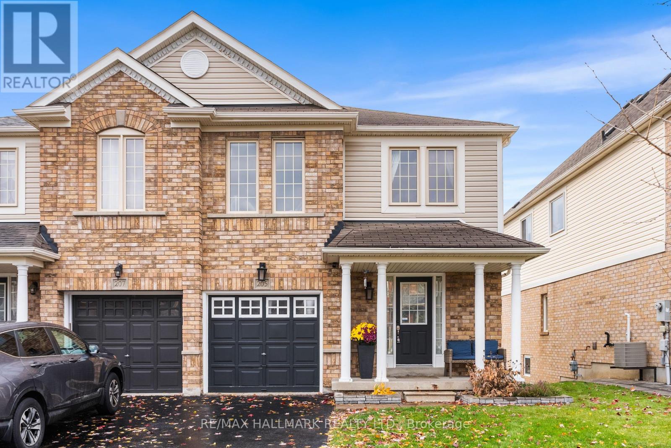17 Preston Drive
St. Catharines, Ontario
Welcome to 17 Preston Drive, nestled in the crown jewel of St. Catharines' beautiful north end neighborhood. This beautifully updated bungalow, complete with a brand-new backyard Additional Dwelling Unit (ADU), offers a rare opportunity for comfortable multigenerational living without compromise. The main home has been thoughtfully renovated throughout, showcasing modern, high-end finishes and impeccable attention to detail. Step into the stunning custom kitchen, featuring new cabinetry, appliances, and a charming built-in breakfast nook designed with both functionality and style in mind. The living room welcomes you with an abundance of natural light from expansive new windows, and is the perfect place for relaxing. The completely renovated bathroom is adorned with luxurious quartz detailing from the shower walls to the baseboards as every inch of this home exudes quality. Main-floor laundry adds everyday convenience, while the high, dry basement offers excellent potential for additional living space or storage. Outside, enjoy a newly built deck, perfect for entertaining or quiet evenings in this peaceful neighborhood. The detached garage has been freshly updated with matching siding, a new roof, and an automatic door for easy access. The backyard ADU is a showstopper of its own, thoughtfully designed with modern finishes, brand-new appliances, and its very own private deck for outdoor living. Perfect for extended family, guests, or rental income potential. Located in one of St. Catharines’ most desirable streets, this property combines style, comfort, and flexibility like few others. Don’t miss your chance to call this North End gem your next home — book your private showing today and get it before it's gone! (id:50886)
Century 21 Heritage House Ltd
91 Wade Gate
Vaughan, Ontario
Located in the heart of Thornhill's sought-after, family-friendly community, this gorgeous home is the one you've been waiting for! Step inside and be greeted by luxury, elegance, and sleek modern design at every turn. Beautifully renovated in 2022, with $$$ spent and over 2800 sq ft of finished space, this home is a showstopper! It features Carrara marble-like high-end finishes, gleaming porcelain floors, wide-plank hardwood, pot lights, neutral paint tones, and cascade/zebra shades throughout. The gourmet kitchen is an entertainer's dream, with quartz counters and backsplash, top-of-the-line stainless steel Bosch appliances, white & gray cabinetry, glass-front accent wall, pantry, and deep sliding drawers providing abundant storage. Natural light fills the space, while the open-concept layout flows seamlessly into the living/dining areas designed for everyday living and entertaining. The large family room with cozy gas fireplace is tucked away, perfect for movie nights, while the bright enclosed porch is ideal for your morning coffee. Upstairs, three spacious bedrooms await, including a primary retreat with a large bright window and large closet. The main bath is a spa-like oasis with quartz counters, double sinks, ample cabinetry and glass shower. The finished lower level with separate garage entrance offers a 4-pc bath, open living/bedroom area that can be closed off as a private bedroom or office, and a large laundry space with potential for a second kitchen, perfect for an in-law suite, multi-generational living, or possible income opportunities. Outside, enjoy a large deck for gatherings/BBQ's with family and friends, a 2-car garage, interlock walkway, private driveway and room for 3 additional cars. Located close to all amenities, schools, parks, places of worship, rec centre, transit, Promenade Mall, dining, Hwy 407 & Hwy 7, this elegant home blends style, convenience and lifestyle, perfect for a growing family to call home! (id:50886)
Century 21 Fine Living Realty Inc.
15 Eve Court
Bradford West Gwillimbury, Ontario
Stunning Executive Raised Bungalow * Located On A Private Peaceful Court In South Bradford * Bright Open-Concept Living & Dinning Area w / Cozy Gas Fireplace * Spacious Primary Bedroom w / Lg Walk In Closet & Private 4 Pc Ensuite * Finished 7" Engineered Hardwood Floors, Smooth Ceiling & Custom Crown Molding * Family Size Kitchen Connected To Lg Breakfast Area That Over Looks Your Oasis Back Yard Which Is Fully Fenced, Beautifully Landscaped & Perfect For Entertaining * 16' X 32' Inground Salt Water Pool w/ Natural Water Feature * Convenient Inground Sprinklers System In Front & Backyard * Custom Cabana For Cooking & Entertainment Friends & Family * Beautiful Back yard Trees For Your Privacy * Fully Finished Basement w/ Separate Entrance * Above Grade Windows * Large Rec Rm, Private Office, Full Kitchen & 3pc Bath * This Basement Ideal for In-Law Suit, Home Business Or Rental Potential With Lg Bedroom, Living & Dinning Area + Lg Storage * Oversized 2 Car Garage w / Wash Sink / Hot water & Access to Basement * This Property Is the complete package Style, Space, Functionality & A Backyard Built For Summer Memories * Move-In Ready & Meticulously Cared For / Don't Miss This Rare Opportunity! (id:50886)
Homelife Eagle Realty Inc.
25 Copeland Crescent
Innisfil, Ontario
IMMACULATE HOME WITH OVER 3,500 SQ FT OF EXCEPTIONAL LIVING SPACE ON A PREMIUM PIE-SHAPED LOT IN A QUIET NEIGHBOURHOOD! Discover this gorgeous, beautifully maintained 2-storey home in a quiet, family-friendly neighbourhood just minutes from parks, golf, the library, and a recreation centre, with quick access to Hwy 27 and 89, making it an excellent choice for commuters. Set on a premium pie-shaped lot with a 136 ft depth on one side, the property offers outstanding outdoor space and eye-catching curb appeal thanks to its timeless brick and stone exterior, landscaping, covered front entry, and stone patio walkway. Step through the elegant double doors into a grand two-storey foyer and over 3,500 sq ft of finished living space filled with tasteful finishes and natural light. The expansive, open-concept layout boasts 9 ft ceilings, hardwood floors, California shutters, and spacious principal rooms perfect for everyday living and entertaining. The stylish kitchen features white cabinetry, a dark contrasting island, granite counters, stainless steel appliances including a gas stove, a newer fridge, and a sliding door walkout to the large fenced backyard with a patio and storage shed. The inviting main living area centres around a cozy gas fireplace, while the main floor laundry room adds functionality with a laundry sink and direct garage access. Upstairs, the generous primary suite impresses with a double door entry, a walk-in closet, and a luxurious 5-piece ensuite with a water closet, dual vanity, and soaker tub. Each of the two additional bedrooms enjoys its own private ensuite, providing added comfort for family or guests. A fully finished basement expands the living space, and with a double car built-in garage plus driveway parking for six more, this #HomeToStay offers everything your family needs, both inside and out! (id:50886)
RE/MAX Hallmark Peggy Hill Group Realty
43 Piccadilly Road
Richmond Hill, Ontario
Welcome to 43 Piccadilly Rd, a completely renovated top-to-bottom 4+3 bedroom, 5-bathroom detached home located in the prestigious Doncrest community, one of Richmond Hill's most desirable neighborhoods. Situated on a premium diamond shaped lot, offering approx 4,600 sq. ft. of total living space (2,838 sq. ft. above grade per MPAC), this stunning residence showcases a seamless blend of luxury, functionality, and modern comfort for today's family lifestyle. Situated on a premium pie-shaped lot with a deep, fully fenced backyard, the home features an inviting main floor filled with natural light, highlighted by elegant hardwood flooring, pot lights, and large picture windows. The custom-designed kitchen is a chef's dream with granite countertops, stainless steel appliances, modern cabinetry, and a walkout to a raised deck overlooking the private yard, perfect for relaxing mornings or entertaining guests. The open-concept living and dining areas flow effortlessly into a cozy family room with a fireplace, creating an ideal space for gatherings. Upstairs, you'll find four spacious bedrooms including a luxurious primary retreat with a walk-in closet and a spa-inspired ensuite featuring a freestanding tub, double vanity, and glass-enclosed shower. A versatile sitting area on the upper level is perfect for a home office. The fully finished walkout basement offers a self-contained apartment with a separate entrance, a full kitchen, three additional bedrooms, a bathroom, and a generous recreation area, ideal for multi-generational living or rental income. The beautifully landscaped backyard provides ample space for play, gardening, or entertaining, surrounded by mature trees for privacy. Conveniently located just minutes from Christ the King CES, within the St. Robert CHS (IB Program) zone, and close to Highways 7, 404, and 407, shopping, restaurants, and parks, this home delivers the perfect balance of luxury living, family convenience, and unbeatable location. (id:50886)
Harbour Kevin Lin Homes
6134 County Road 13
Adjala-Tosorontio, Ontario
RARE TURN-KEY TRIPLEX WITH ZONING FLEXIBILITY, OVER 4,300 SQ FT & INCOME POTENTIAL! This legal triplex in the growing community of Everett offers over 4,300 sq ft of space across three self-contained units, each with a private entrance. Zoned HR1 and C1-5, this property permits three residential units and allows for both residential and commercial use, offering rare flexibility for investors, multi-generational families, or live-work possibilities. Unit A is a spacious 3-bedroom, 2-storey unit, Unit B is a lower 2-bedroom unit, and Unit C is an upper 3-bedroom unit - each unit includes one bathroom. On-site laundry provides additional revenue, and there's ample parking for tenants and guests. Located just minutes from Alliston, Earl Rowe Provincial Park, Honda Canada, Stevenson Memorial Hospital, and CFB Borden, this high-demand rental area consistently attracts tenant interest and boasts strong rental appeal due to its proximity to major employers and amenities. Conveniently located near Highway 89, Highway 50, and Airport Road, offering quick connections to major routes and easy access to the GTA. A rare opportunity offering size, zoning versatility, and multiple possibilities for future use or income potential. (id:50886)
RE/MAX Hallmark Peggy Hill Group Realty
1117 Lockie Drive
Oshawa, Ontario
Location! Location! Location! This Elegant, Freehold Townhouse In Oshawa's Sought-after Kedron Neighbourhood Offers Modern Living With Style, Space, And Unbeatable Convenience. The Home Has Been Freshly Painted, Features Brand-new Flooring, And Includes A New Dishwasher. The Main Floor Has A Open Concept With Laundry And 2 Pc Bathroom. Upstairs, The Design Features 9-foot Ceilings, A Contemporary Kitchen With Stainless Steel Appliances, A Large Island, And A Walk-in Pantry. The Spacious Living And Dining Areas Are Flooded With Natural Light From Oversized Windows. The Third Level Offers A Bright Primary Bedroom With A Large Closet And A Well-sized Second Bedroom. Conveniently Located Near Highway 407, Public Transit, Schools, Parks, Ontario Tech University, Durham College, And Amenities Such As Cineplex, Costco, Walmart, Freshco And Home Depot, Superstore, LCBO. (id:50886)
Icloud Realty Ltd.
1914 - 330 Mccowan Road
Toronto, Ontario
Vacant and ready to move in anytime! Experience living in this penthouse offering breathtaking unobstructed western views of the CN Tower and downtown Toronto skyline. This immaculate unit features 2 spacious bedrooms plus a den, ideal for a home office or guest space. The modern kitchen is upgraded with high-gloss cabinets and quartz counter tops, 2 bathrooms have been renovated for a sleek, contemporary feel. The primary bedroom boasts a generous walk-in closet and a luxurious 4-piece en-suite. Complete with parking and a storage locker, this home is located just steps from shops, cafes, TTC access, and walking distance to Eglinton GO station, making commuting a breeze. Don't miss the opportunity to live in style with skyline views in a prime Toronto location! (id:50886)
Royal LePage Ignite Realty
1204 Simcoe Street S
Oshawa, Ontario
Newly renovated and furnished, spacious 3bedrooms and One Bathroom in the pristine neighborhood of Lakeview Oshawa. School, lake and essential amenities a few steps away from the property. Easy Access to the 401, Gas Station and other amenities. A great place family friendly neighborhood to call home with a fully fenced backyard for summer fun. Brand New Stainless Steel Appliances (Fridge, Stove, Rangehood. Tenants are responsible for 70% Utilities (Water, Heat, Hydro). New Immigrants and Students are welcome. Backyard is available for tenants use. (id:50886)
Right At Home Realty
808 - 185 Bonis Avenue
Toronto, Ontario
Excellent location! Luxury 1 Bedroom + 1 Den w/2 bath room. A Very Practical Floor Plan. Lots Of Natural Light, Laminate Floor Thru-Out but bedroom. Modern Kitchen W/Granite Counter Top And S/S Appliances. Conveniently located close to Shopping: Walmart, No Frills Supermarket etc. Library, Schools, Public Transit. Minutes To Hwy 401, 404, DVP & Go Station. (id:50886)
Homelife Broadway Realty Inc.
415 Jane Avenue
Oshawa, Ontario
Beautiful Home In The Desirable Northglen Community Of North Oshawa! Features Finished Basement & Parking For 5 Vehicles. Well-Maintained With A Private, Resort-Style Backyard Offering An Inground Pool (2024 New Liner, Heater & Pump $13K Per Seller), Large Hot Tub (As Is) & Full Stonework Perfect For Family Gatherings & Entertaining. Updated Kitchen With Granite Counters & Backsplash, Walk-Out To Covered Deck Overlooking Pool. Family Room With Gas Fireplace & Convenient Powder Room. Upper Bath With Heated Floors & Glass Shower Doors. Newly Added Full Washroom (Dec 2023) In Lower Level. Spacious Living & Dining Room, Updated Foyer & Insulated Shed Complete This Exceptional Home! An Ideal Choice For First-Time Homebuyers Looking For A Move-In Ready Home With Space To Grow, Entertain, And Enjoy Year-Round Comfort. (id:50886)
RE/MAX Impact Realty
205 Bean Crescent
Ajax, Ontario
Welcome to 205 Bean Crescent - a beautiful 3-bedroom, 3-bath semi-detached home nestled on a quiet, family-friendly crescent in sought-after North Ajax. Built by Great gulf, this home features a bright and spacious open-concept layout, several upgrades and a walkout basement perfectly untouched and ready to build out. The kitchen offers a sunny breakfast area with a walkout to the deck, with upgraded ceramics and stainless steel appliances. The upper level boasts three generous bedrooms, including a primary suite with a 4-piece ensuite and massive walk-in closet. Enjoy direct access from the garage and a updated front foyer and powder room that makes a great first impression. The walkout basement features ample light and all rough in. The premium lot is extra deep with landscaped patio and garden. Located in one of Ajax's most desirable neighbourhoods, this home is close to top-rated schools, parks, trails, community centres, shopping, and transit. With easy access to Hwy 401, 407, and the GO Station, commuting is a breeze. A perfect blend of comfort, convenience, and community living - welcome home. (id:50886)
RE/MAX Hallmark Realty Ltd.

