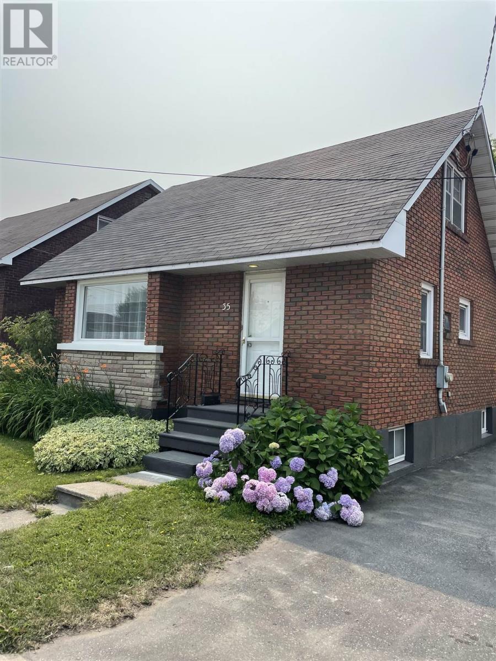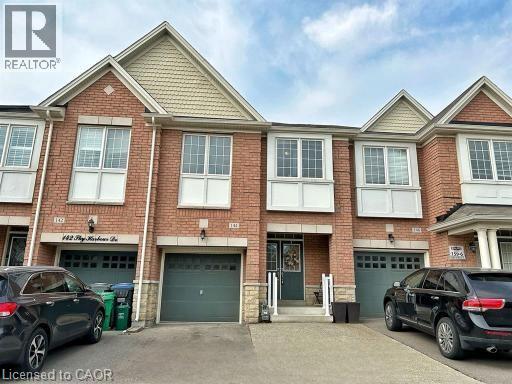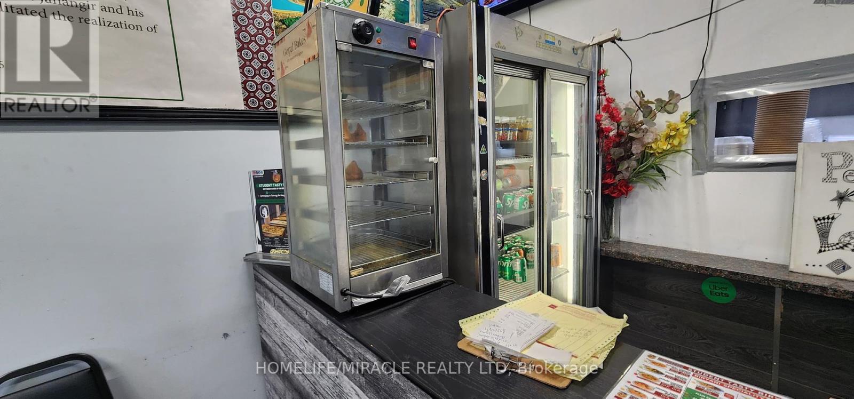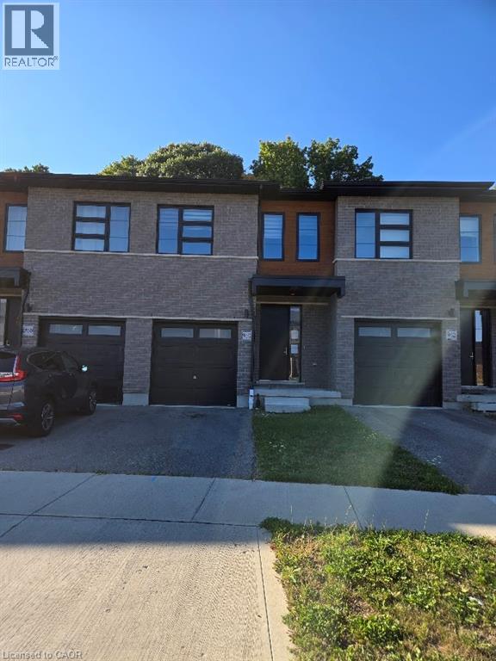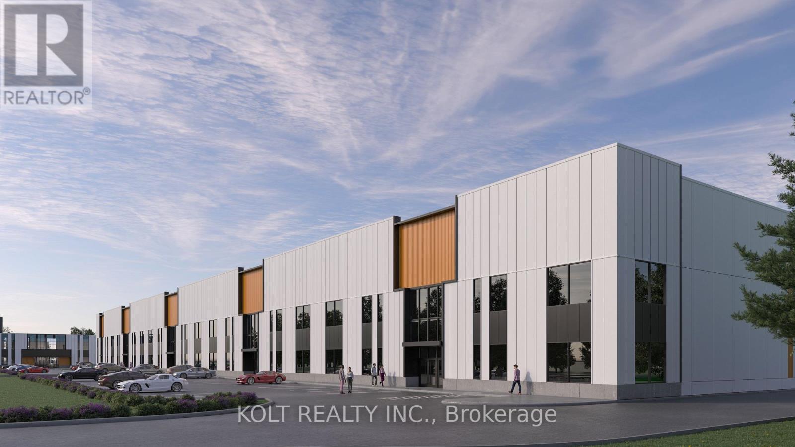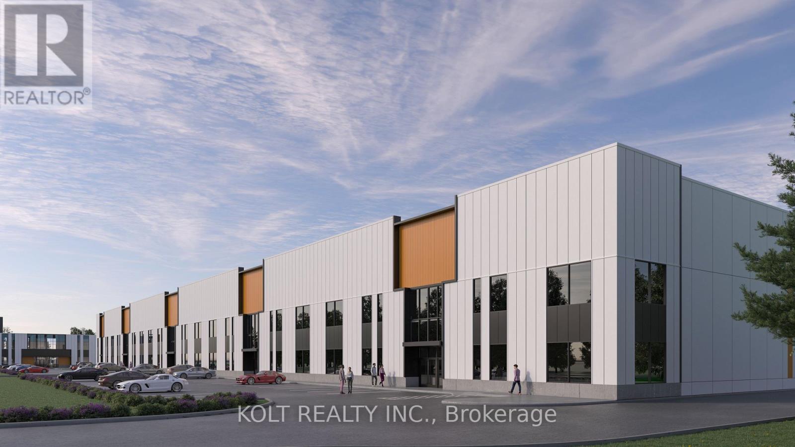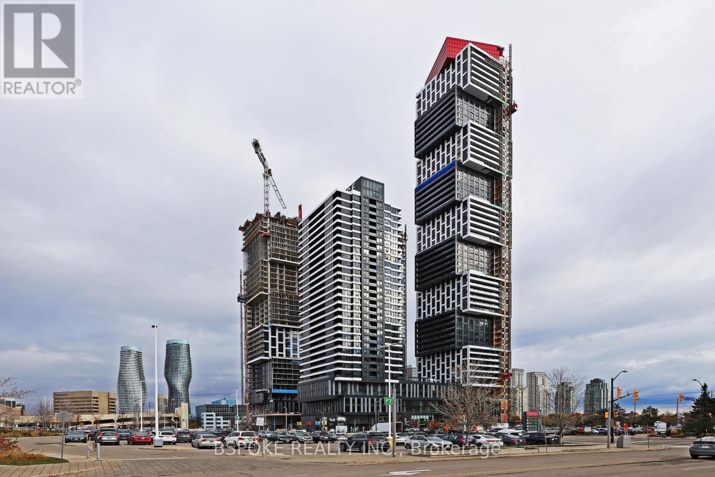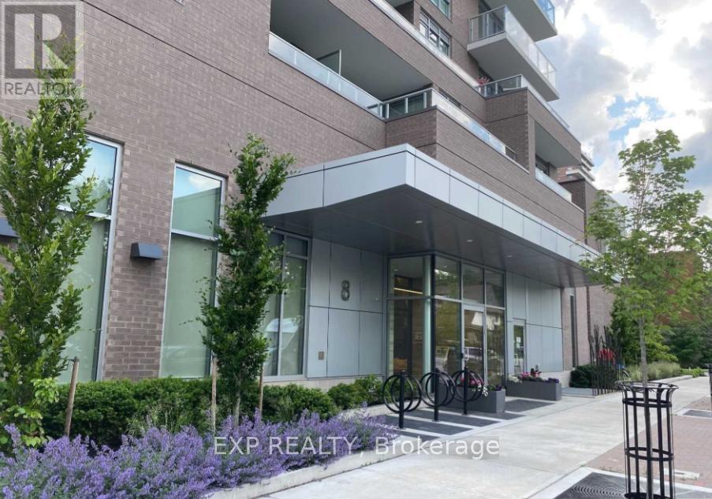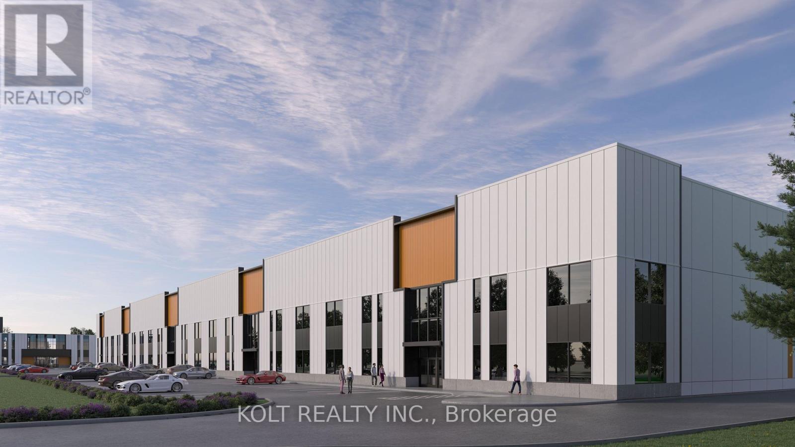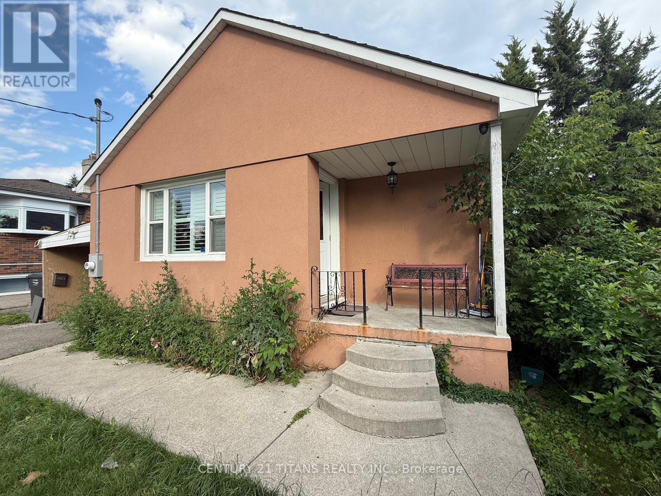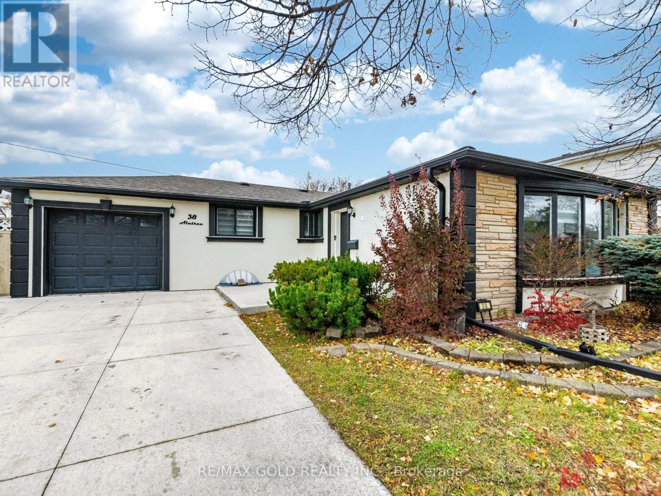35 Wallace Ter
Sault Ste. Marie, Ontario
Newly renovated 3 bedroom home located in the west end. This home has had many upgrades such as a new roof, flooring, cabinets, paint, new living room window. Stay warm and cozy with the newly installed gas hot water system and sauna during the winter months. Enjoy the fenced-in backyard with single detached garage and paved driveway. Call for a private showing at your convenience. (id:50886)
Century 21 Choice Realty Inc.
144 Sky Harbour Drive
Brampton, Ontario
Welcome to this stunning modern townhouse in the heart of Brampton West, offering nearly 2,000 sq. ft. of beautifully designed living space. This bright and spacious 3-bedroom, 3-bathroom home features a custom luxury kitchen with elegant finishes, perfect for both family living and entertaining.The open-concept main floor seamlessly connects the kitchen, dining, and living areas, highlighted by a cozy fireplace and large windows that fill the space with natural light. Upstairs, generous bedrooms provide comfort for all family sizes, while the primary suite offers a private retreat with ample closet space.Outside, enjoy summer evenings in the private backyard with gazebo, or take advantage of the extended driveway that comfortably fits two cars, in addition to the single-car garage-providing three parking spaces in total.Located in a vibrant and family-friendly community, you'll love the convenience of nearby parks, schools, shopping, restaurants, golf courses, trails, and public transit. (id:50886)
Exp Realty Of Canada Inc
408 Dalhousie Street
Ottawa, Ontario
Incredible opportunity to own a fully equipped, profit making and turn key Franchise restaurant with fully trained team and full Mkt and Hands on Quality and technical support in a high-traffic, sought-after location in Ottawa. This professionally designed space features top-quality Food with great rating, allowing you to start making profit immediately no setup delays, no permit hassles. All required licenses and approvals are in place. Very low and competitive rent as compare to the location. Parking available. All showings are by appointment only through the listing agent. (id:50886)
Homelife/miracle Realty Ltd
940 Robert Ferrie Drive
Kitchener, Ontario
Property sold as is, where is basis. Seller makes no representation and/or warranties. RSA. (id:50886)
Royal LePage State Realty Inc.
23 - 11801 Derry Road
Milton, Ontario
Located in the heart of Derry Green Business Park in Milton, Milton Gates Business Park is a modern new build industrial condominium. Spread over 4 buildings, this development offers flexible unit options, convenient access and prominent exposure to help your business grow. Building C offers operational efficiency with direct access from Sixth Line, excellent clear height, and proximity to both Milton and Mississauga. Permitted Uses: Banquet facility, storage, research, commercial school, automotive repair shop, office use, veterinary clinics, warehousing, and more! (id:50886)
Kolt Realty Inc.
35 - 11801 Derry Road
Milton, Ontario
Located in the heart of Derry Green Business Park in Milton, Milton Gates Business Park is a modern new build industrial condominium. Spread over 4 buildings, this development offers flexible unit options, convenient access and prominent exposure to help your business grow. Building C offers operational efficiency with direct access from Sixth Line, excellent clear height, and proximity to both Milton and Mississauga. Permitted Uses: Banquet facility, storage, research, commercial school, automotive repair shop, office use, veterinary clinics, warehousing, and more! (id:50886)
Kolt Realty Inc.
78 - 11801 Derry Road
Milton, Ontario
Located in the heart of Derry Green Business Park in Milton, Milton Gates Business Park is a modern new build industrial condominium. Spread over 4 buildings, this development offers flexible unit options, convenient access and prominent exposure to help your business grow. Building C offers operational efficiency with direct access from Sixth Line, excellent clear height, and proximity to both Milton and Mississauga. Permitted Uses: Banquet facility, storage, research, commercial school, automotive repair shop, office use, veterinary clinics, warehousing, and more! (id:50886)
Kolt Realty Inc.
3402 - 4015 The Exchange
Mississauga, Ontario
Sky-high living in the heart of Mississauga. Perched on the 34th floor, this brand-new corner condo at 4015 The Exchange delivers sweeping southeast views-yes, you can see the lake!-and wall-to-wall natural light from windows that span most of the unit. It's fresh, bright, and never lived in. With two bedrooms and two full bathrooms in a smart split-plan design ideal for roommates or a proper home office setup. Stylish, contemporary finishes include wide-plank laminate floors and a soft neutral palette. The sleek European-style kitchen features integrated appliances and minimalist cabinetry. Separate living and dining areas flow easily onto your private east-facing balcony-a prime perch for sunrise coffee with bonus lake views to the south. The primary bedroom offers a double closet and three-piece ensuite with glass shower. The second bedroom includes a full closet and easy access to the second bathroom. Full-sized washer and dryer in-suite. Located in the heart of Mississauga City Centre, you're just steps to Square One, transit, dining and entertainment. Amenities include an indoor pool, steam room, gym, basketball court, games room, rooftop garden with firepits, business centre, party room, 24-hour concierge and security. Includes 1 parking and 1 locker. EXTRAS: Custom blinds being installed throughout. Ceiling light fixtures installed in both bedrooms (not standard). (id:50886)
Bspoke Realty Inc.
305 - 8 Ann Street
Mississauga, Ontario
Exclusive opportunity to live in the heart of Port Credit! This spacious 1-bedroom, 1-bathroom modern condo features brand-new contemporary flooring, a walkout to a large balcony, custom cabinetry, and an oversized kitchen island with quartz countertops. The bedroom offers a generous double closet, while the sleek 3-piece bathroom includes a large soaker tub with a frameless glass enclosure. Located in the boutique-style building Nola, this home is just steps from the Go Station (20 minutes to Toronto) and close to trendy restaurants, the lake, and scenic parks. (id:50886)
Exp Realty
22 - 11801 Derry Road
Milton, Ontario
Located in the heart of Derry Green Business Park in Milton, Milton Gates Business Park is a modern new build industrial condominium. Spread over 4 buildings, this development offers flexible unit options, convenient access and prominent exposure to help your business grow. Building C offers operational efficiency with direct access from Sixth Line, excellent clear height, and proximity to both Milton and Mississauga. Permitted Uses: Banquet facility, storage, research, commercial school, automotive repair shop, office use, veterinary clinics, warehousing, and more! (id:50886)
Kolt Realty Inc.
29 Mercer Drive
Brampton, Ontario
Enjoy Bright & Spacious detached Bungalow House With 3+ 1 Br & 2 Washrooms in the Heart of Brampton Downtown area. Finished Basement with separate Entrance. Stainless Steel Appliances, Spacious Kitchen With Quartz Countertop. Potential basement rent. Safe & Friendly Neighbourhood. Walk to schools, Transit, parks, shopping malls, restaurants, library and more, a few mins drive to hwy 401, 407 & 410. Close To All Amenities. (id:50886)
Century 21 Titans Realty Inc.
38 Aintree Crescent
Brampton, Ontario
Stunning, Fully Upgraded with Legal Basement 3+3 Bedroom Detached Home on a 55-Ft Lot, Welcome to this beautifully maintained stucco and stone detached residence, featuring extensive upgrades throughout. The home offers 3+3 spacious bedrooms and 3 full bathrooms with both standing showers and tubs. Enjoy a modern kitchen with newer stainless steel appliances, quartz countertops, and ample cabinetry. The home features new flooring, elegant finishes, and a bright, open-concept layout perfect for family living and entertaining. The Legal basement includes a separate entrance, a large Living room, two generously sized bedrooms, and ample storage space-ideal for extended family or rental potential. Additional highlights include parking for up to 7 cars, a quiet family-friendly street, and proximity to schools, highways, parks, and all amenities. This exceptional property offers the perfect blend of comfort, style, and functionality-ready for you to move in and enjoy. (id:50886)
RE/MAX Gold Realty Inc.

