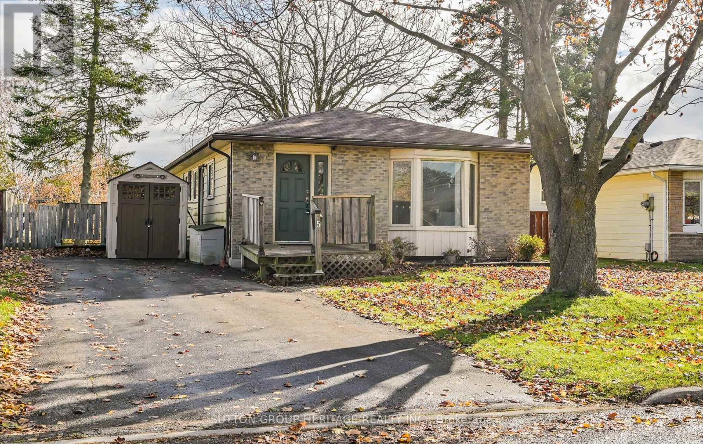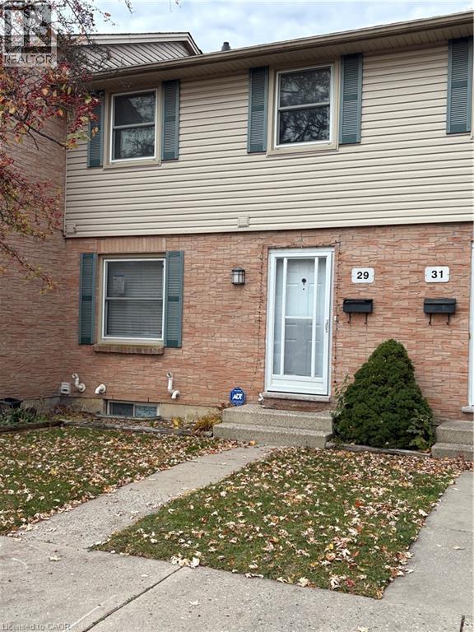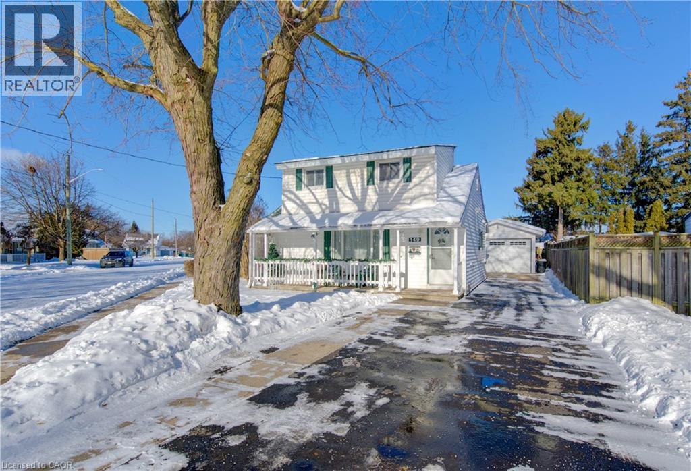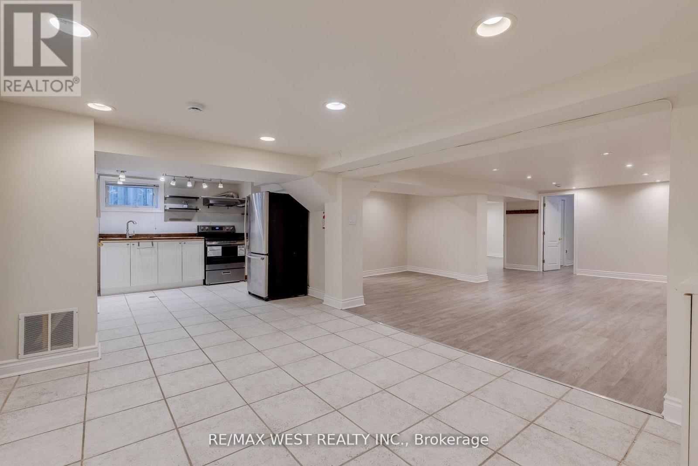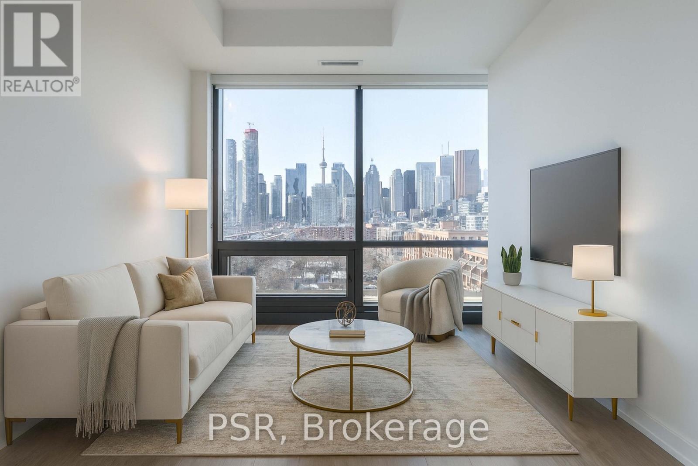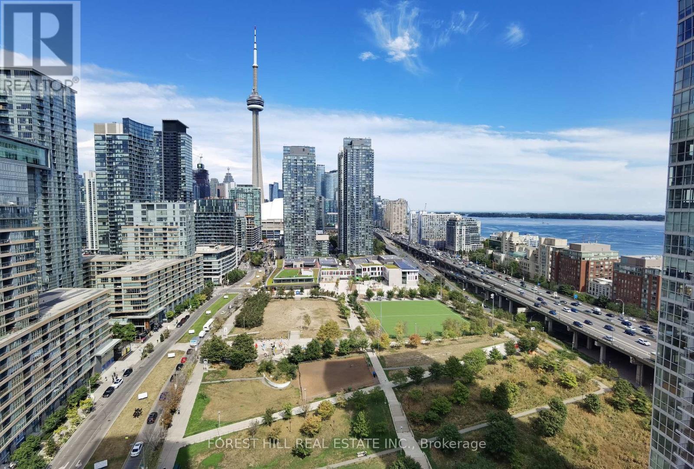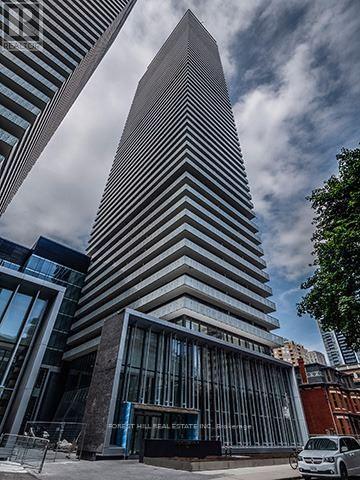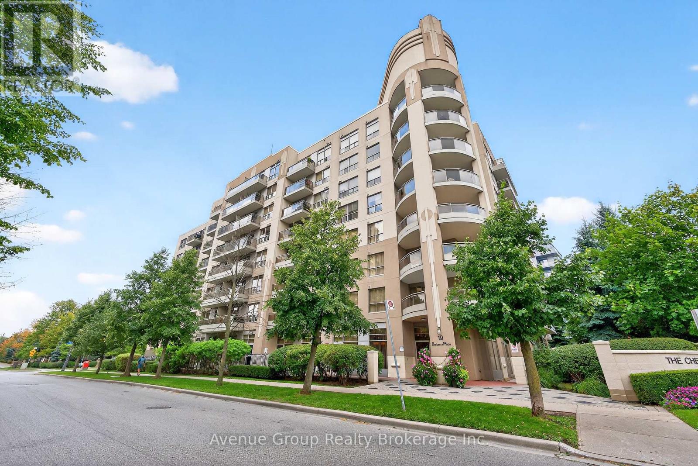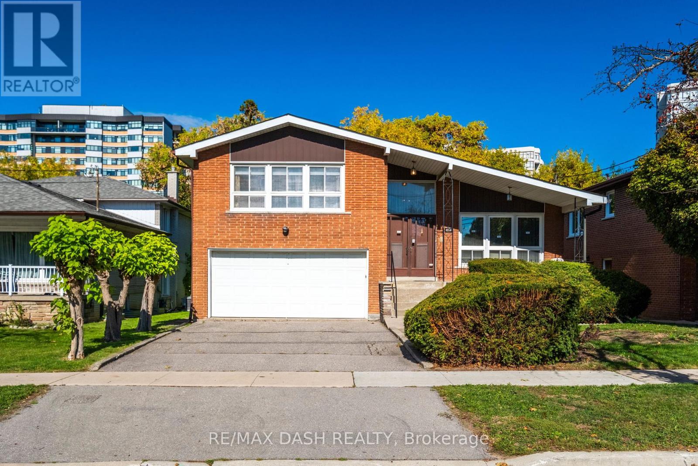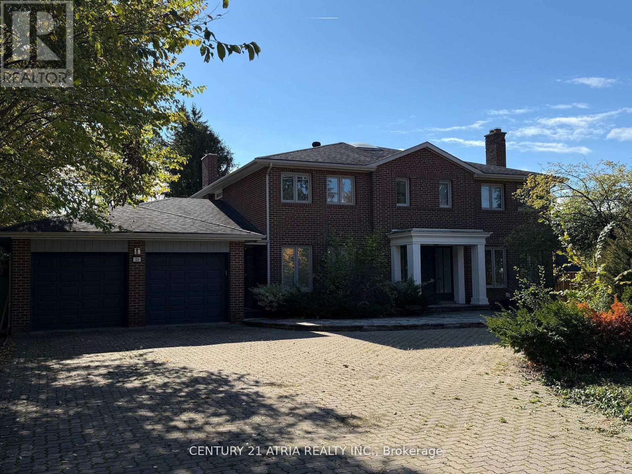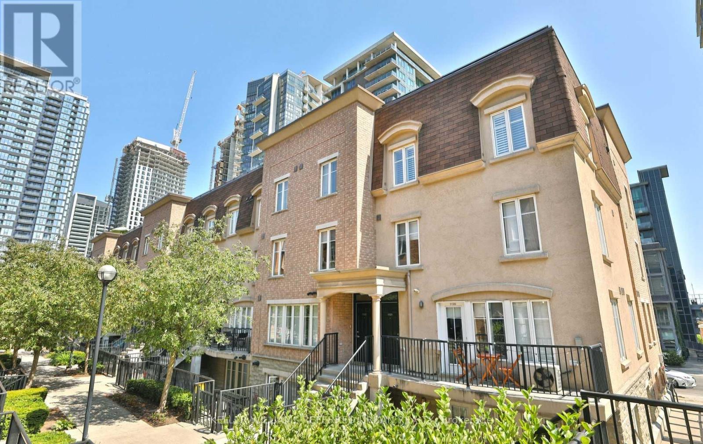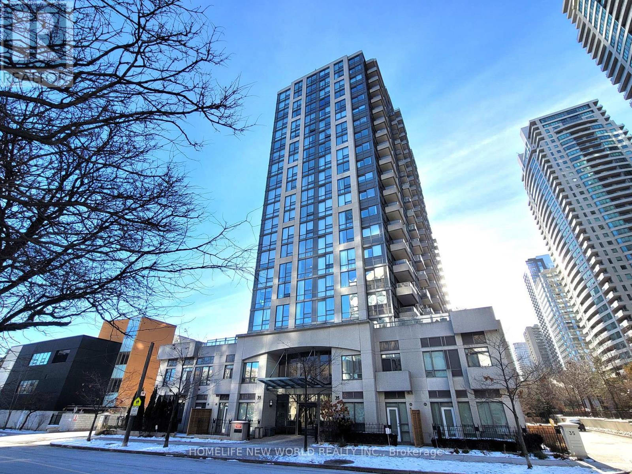5 Agate Road
Ajax, Ontario
Welcome To This S. Ajax Detached 3 Bdrm., Bungalow On A Private, Mature, Fenced * 50 Ft.* Lot! Long Driveway (No Sidewalk). Bright, Open Concept Layout With Living Room Bay Window. Renovated Kitchen With Island Counter & Side Door Entrance (not to basement). Professionally Finished Rec Room With Gas Fireplace! Much Desired Duffins Bay Location. Steps To School, Shopping, Medical Services, Local Transit &Easy Access To Go & 401 Transit. Close Before The Holidays! A Truly Loving Home .... Same Owner 49 Years! (id:50886)
Sutton Group-Heritage Realty Inc.
1247 Huron Street Unit# 29
London, Ontario
PROPERTY BEING SOLD UNDER POWER OF SALE AND IN AS-IS CONDITION WITH NO REPRESENTATIONS OR WARRANTIES OF ANY KIND. (id:50886)
RE/MAX Escarpment Realty Inc.
149 Durham Avenue
Cambridge, Ontario
Welcome to this beautifully updated 1.5-storey home located on a quiet, mature street in one of Cambridge’s most convenient and family-friendly neighbourhoods. 149 Durham Avenue has been thoughtfully renovated and lovingly maintained. Outside, the property features a deep private driveway accommodating 5 or more vehicles, leading to a detached garage equipped with a compressor and wood stove—an ideal setup for hobbyists, woodworkers, or mechanics needing a warm, functional workspace year-round. The fully fenced backyard includes two storage sheds, a dedicated dog run along the side of the home, and a recently completed gorgeous interlock stone patio, perfect for outdoor dining, barbecues, and relaxing summer evenings. Inside, you’ll find luxury vinyl tile flooring, a bright and modern kitchen (renovated in 2023) with stainless steel appliances, and an updated bathroom with a newer walk-in shower installed in Spring 2024. This home offers a practical layout with two bedrooms on the upper level and a main-floor bedroom. It's light-filled living room looks out over the private backyard and the unfinished basement provides laundry, storage space, and a cellar. Additional updates include fresh paint, a newer furnace and AC (2023), and fixtures throughout (2023), making this home truly move-in ready. Situated close to Riverside Park, within walking distance to schools, shopping, and both Highway 401 and Highway 24, this is a well-maintained property offering comfort, functionality, and valuable upgrades in a great Cambridge location. 149 Durham Avenue is ready to welcome you home! (id:50886)
Citimax Realty Ltd.
Lower - 606 Conacher Drive
Toronto, Ontario
Open Concept, Bright and Dry, 2 Bedroom + Den, Lower Level Apartment For Rent In Quiet Family Friendly Neighbourhood In North York. Has Separate Private Entrance, Separate Laundry, Full Kitchen With Brand New Stainless Steel Stove, Brand New Hoodfan To Match Existing Stainless Steel Appliances. Open Concept Design With Pot Lights Throughout, Designated Dining Area, Living Room, Ample Storage Space, And 2 Designated Driveway Parking Spaces. 100 Meter Walk To Bus Stop, 5 Minute Drive To Finch Subway Station, 5 Minute Walk To Grocery Store, Bank, Pharmacy And Restaurants. Freshly Painted. Rent Inclusive Of Utilities. (id:50886)
RE/MAX West Realty Inc.
1106 - 35 Parliament Street
Toronto, Ontario
Welcome To This Brand New 1+Den With Parking And Locker At The Goode By Graywood Developments, One Of The Distillery District's Most Anticipated Buildings! This Bright, Beautifully Upgraded Suite Offers A Super Functional Layout At Just Under 600 Sq Ft With Wide Plank Flooring, Tons Of Natural Light, A Modern Kitchen With Integrated Appliances And Sleek White/Wood Cabinetry, Floor-To-Ceiling Windows, And Breathtaking West Views Of The City Skyline. The Enclosed Den With A Sliding Door Is Perfect For A 2nd Bedroom, Office. The Building Offers Over 20,000 Sq Ft Of Incredible Amenities That You Will Love, Including An Outdoor Pool With Sun Deck, Multiple Terraces, BBQ Areas, Fitness Centre, Yoga Studio, Co-Working Space, Media And Games Rooms, Pet Spa, 24/7 Concierge And More! Ideally Situated At The Gateway To The Historic Distillery District, You're Just Steps From Charming Cobblestone Streets, Art Galleries, Boutiques, Cafes, Award-Winning Restaurants, Seasonal Markets, And Year-Round Cultural Events. With Easy Access To TTC Streetcars, The Waterfront, Gardiner Expressway, DVP, Financial District, Corktown, Canary District, St. Lawrence Market, And Leslieville's Trendy Shops And Eateries, This Location Offers Unmatched Convenience, Character, And Connectivity. The Goode Offers True Downtown Living With A More Peaceful Feel, Perfect For Those Who Want The Best Of The City Without The Constant Hustle Of The Core! (id:50886)
Psr
2601 - 85 Queens Wharf Road
Toronto, Ontario
Rarely Offered --- Newly Painted --- Stunning 2+1 Bedroom, 2 Full Bath Suite With Breathtaking Unobstructed City, Park & Lake Views From The 26th Floor (Includes 1 Parking & 1 Locker). South-East Exposure With Floor-To-Ceiling Windows Flooding The Space With Natural Light. Functional Layout With Approx. 1,000 Sq Ft Of Living Area. Open Concept Kitchen Featuring Stainless Steel Appliances & Granite Countertops. Primary Bedroom Has Both A Walk-In Closet And A Full Wall Length Closet, Plus A 4-Pc Ensuite. Enjoy First Class Building Amenities: An 8-Acre Park Right Outside, Full-Size Gym, Indoor Pool, Indoor Basketball/Volleyball/Badminton Court, Party Room & More. Prime Downtown Location - Steps To CN Tower, Rogers Centre, Ripley's Aquarium, Financial District & Union Station. Photo From Previous Listing. (id:50886)
Forest Hill Real Estate Inc.
3301 - 50 Charles Street E
Toronto, Ontario
Rarely offered Luxurious CasaIII Functional 1+1 Unit * 588 Sqft of Living Space + 155 sqft Balcony with Unobstructed Breathtaking View. * Stunning One Spacial Bedroom plus Bright Den W/ Windows and Door Can be Used as the Second Bedroom * Fantastic, Bright and Airy Open Concept Layout With Soaring 9 Feet Ceilings * Floor to Ceiling Windows and Hardwood Floor Throughout * High-End Modern Kitchen W/ Built-In Appliances & Quartz Countertop & Backsplash * Ensuite Laundry * Convenient Located At Yonge & Bloor * Steps To Ttc Bloor Subway, Yorkville, Shops, Restaurants & Banks * Amenities include Business Centre/Meeting Room, Party Room. Swimming Pool/ Terrace W BBQ Area, Yoga Studio, Gym, Guest Suites, Game Room & Media Rooms, Fully-Equipped Gym,Security System & 24 Hr Concierge and Security Guard * Downtown Living At The Best * Walk Score 100! (id:50886)
Forest Hill Real Estate Inc.
714 - 19 Barberry Place
Toronto, Ontario
Welcome to The Chelsea! This beautifully updated 1-bedroom corner unit offers bright south and east exposure with an unobstructed view of the CN Tower from both the living room and private balcony. Featuring new flooring throughout, pot lights, custom feature walls, and fresh paint, this home is move-in ready.The modern kitchen is complete with granite countertops and a breakfast bar, perfect for casual dining or entertaining. Enjoy the added privacy of having no neighbours above. Floor-to-ceiling windows provide an abundance of natural light, making this unit feel spacious and inviting.Conveniently located close to transit, shopping, and all amenitiesthis is an excellent opportunity to own at The Chelsea. Dont miss your chance to call this stylish condo home! (id:50886)
Avenue Group Realty Brokerage Inc.
48 Russfax Drive
Toronto, Ontario
Welcome to 48 Russfax Drive. Beautifully maintained side-split on a generous 50 x 120 ft lot in one of North York's warmest, most welcoming neighbourhoods. This cherished family home has been lovingly cared for and now awaits its next chapter with a family ready to create their own memories and add their personal touches. This classic side-split design offers abundant space for growing families, featuring 4 bedrooms above ground - including a unique bonus bedroom tucked off the family room, perfect for a home office or creative studio. Step inside to discover gleaming hardwood floors that flow throughout the main living spaces and a spacious eat-in kitchen. The heart of this home is the generous combined living and dining room, an ideal backdrop for lively dinner parties. The inviting family room seamlessly extends your living space outdoors with a walkout to your own private backyard sanctuary, where mature trees provide natural shade and peaceful greenery. An added bonus: the separate rear walk-up entrance to the basement offers wonderful flexibility for multi-generational living, a home business, or simply convenient access. (id:50886)
RE/MAX Dash Realty
15 Old Colony Road
Toronto, Ontario
Set on a quiet, tree-lined street in North York's prestigious St. Andrew-Windfields, this refined home balances calm living with city convenience. The neighbourhood is prized for elegant homes, mature parks and trails, and a strong, family-friendly community. Proximity to several of Toronto's leading private schools. (id:50886)
Century 21 Atria Realty Inc.
1122 - 50 East Liberty Street
Toronto, Ontario
Experience vibrant urban living in the heart of Liberty Village! This spacious and stylish 2-bedroom, 2-bath, fully furnished two-storey suite offers the perfect blend of comfort and convenience. Flooded with natural light, the open-concept main level features a modern kitchen with stainless steel appliances, a generous living/dining area ideal for entertaining, and the added convenience of ensuite laundry. Upstairs, two well-appointed bedrooms provide ample space for rest and relaxation, along with contemporary bathrooms designed for everyday comfort. Step outside and enjoy everything Liberty Village is known for-walkable amenities like Organic Garage, LCBO, banks, fitness centres (Altea, GoodLife), and endless cafés and restaurants right at your doorstep. Outdoor enthusiasts will love being just a short walk or bike ride to the waterfront, scenic bike paths, Coronation Park with its off-leash dog area, Fort York, and so much more. Live where style, convenience, and community come together. (id:50886)
Keller Williams Referred Urban Realty
1518 - 35 Hollywood Avenue
Toronto, Ontario
Fabulous Pearl Condo On High Demand Central North York Location! 2 Spacious Bedrooms And 2 Full Washrooms, Steps Away From Yonge &Sheppard Subway, Walk To Shops, Theatre, Restaurants, School, Library And Minutes To Hwy 401 Access. Fantastic Amenities: Indoor Pool,Sauna, Exercise Room, Games Room, Guest Suites, Billiard Room, Party Room, Visitor Parking Etc. (id:50886)
Homelife New World Realty Inc.

