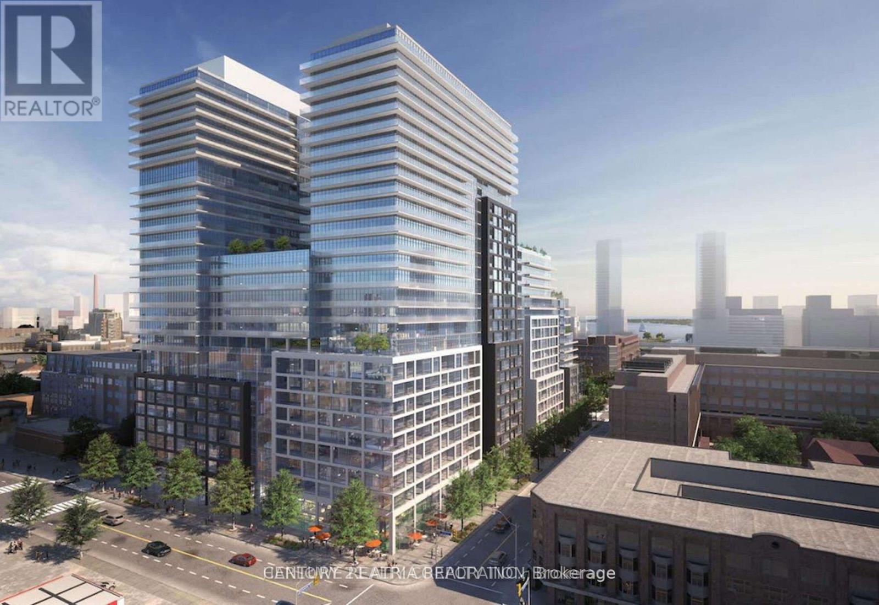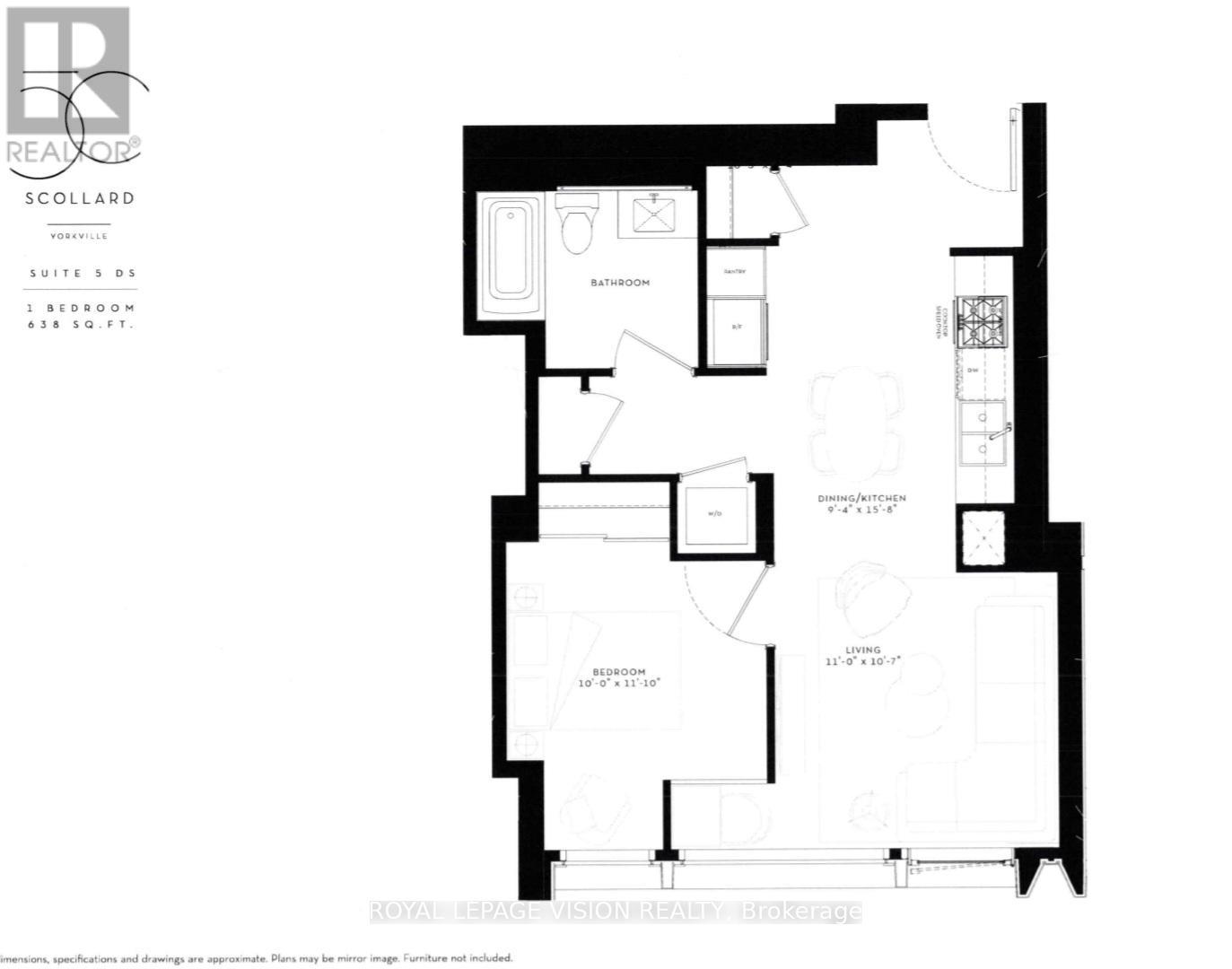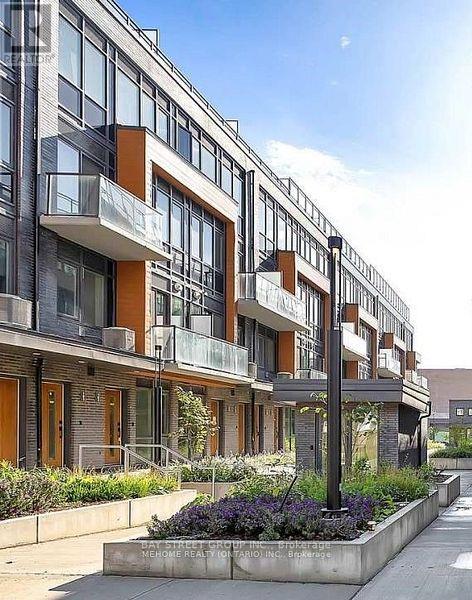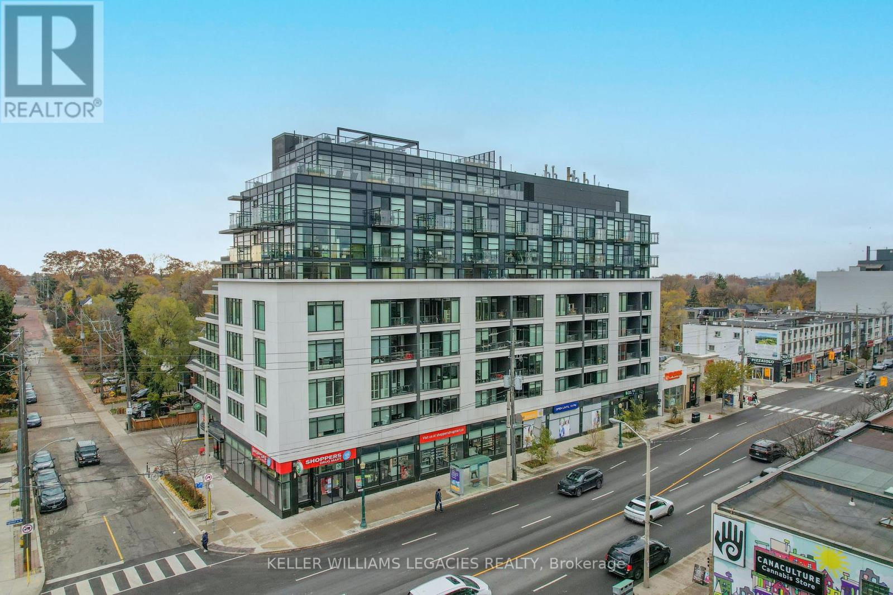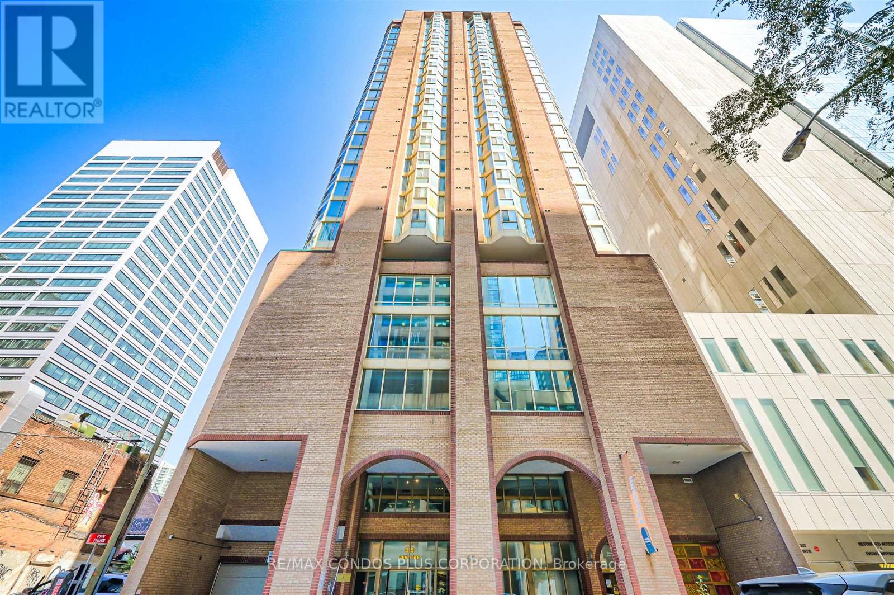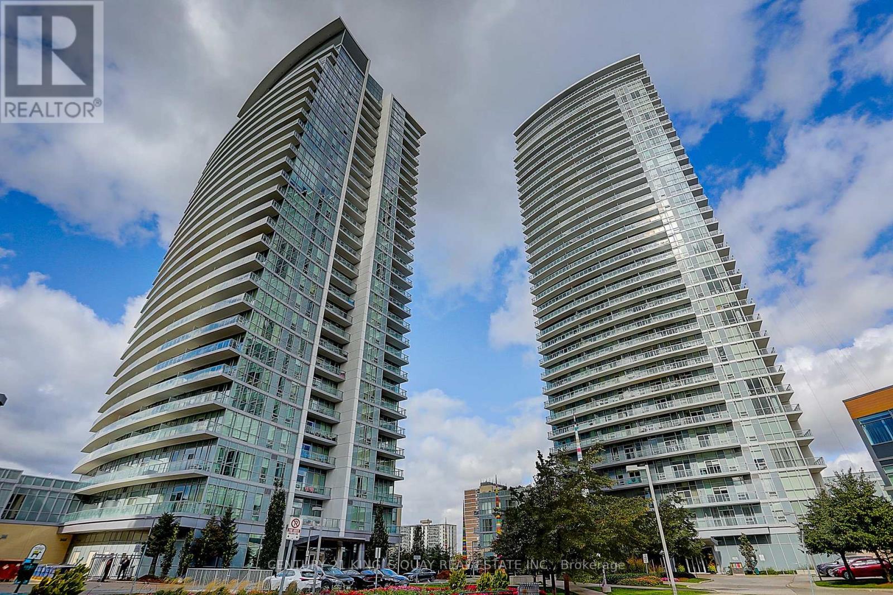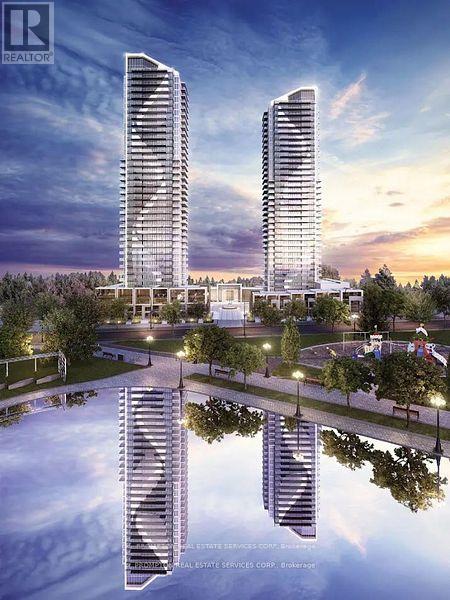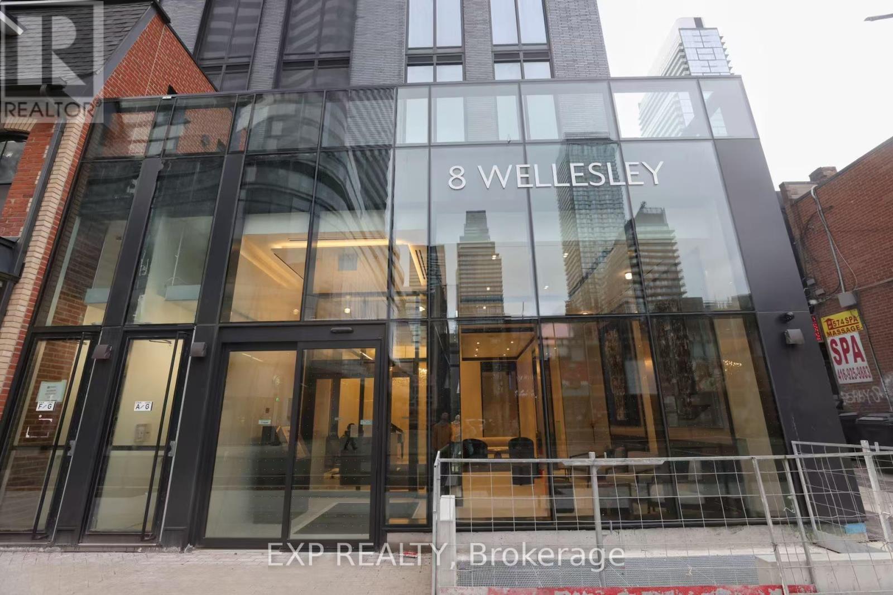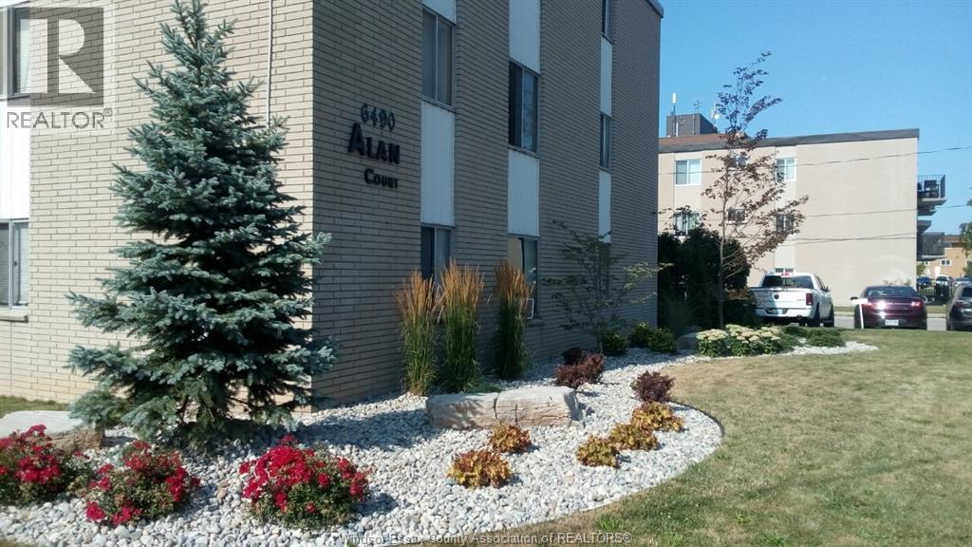2008 - 70 Princess Street
Toronto, Ontario
Stunning one of kind luxury 3 bed 2 bath unit at Time and Space. Excellent floor plan boasting 1100 sqft of indoor living space with a 500sqft outdoor terrace. All the upgrades. Herringbone flooring, California Closets, premium countertops and backsplashes. Each bedroom has walkout access to the terrace. 1 parking and 1 locker included. Located at Front and Sherbourne you are nestled between St Lawrence Market, Distillery District and the waterfront. Walkscore 100 (id:50886)
Century 21 Atria Realty Inc.
504 - 50 Scollard Street
Toronto, Ontario
41 storey tower soon to be managed by The Forest Hill Group, all units with 10 feet smooth ceilings, only 147 units sq ft ranges from 638 sq ft to 6,000 sq ft. Building and amenities under construction, 1 of 1 floorplan, one valet parking included. Sunny west facing, new never lived in one bedroom 638 sq ft per builders floorplan, this is the smallest unit in the building. Chauffeured house car service for resident use Car wash facility located in parking garage, on site restaurant ( $ fee ), pet spa ( $ fee ), executive boardroom space on 2nd floor along with house management office, fitness centre overlooking Bay Street featuring cardio and weight equipment and a dedicated yoga and stretching area, lavish indoor/outdoor pool with his and hers change rooms and washrooms, luxurious lounge with fireplace adjacent to dry sauna, steam room, and treatment room, private and confidential dining area - working kitchen adjacent to private dining area, exclusively stocked private and confidential wine room club ( $ fee ), Porte-cochère with setback entry off of Bay Street for passenger drop-off, pick-up and vehicle stationing for 24-hour resident valet service, porter service ( $ fee ). Rent from floorplan, info and pics. Landlord will consider longer than 1 year term lease. (id:50886)
Royal LePage Vision Realty
177 - 67 Curlew Drive
Toronto, Ontario
Brand-new 2 bedroom urban townhouse in the heart of Midtown North York! perfectly located in one of North York's most sought-after communities. Built with a solid full-concrete structure for durability and quiet comfort, this rare two-storey residence combines modern luxury with everyday functionality. The main floor showcases an open-concept living & dining area with 9' smooth ceilings, premium Shadow Oak flooring, and upgraded pot lights that create a warm, inviting ambiance. Upstairs bedrooms are filled with natural light from expansive windows & include generous storage, with the primary retreat offering a private ensuite and w/o to the balcony- ideal for morning coffee or evening relaxation.The video doorbell to energy-efficient systems and in-suite laundry, ensuring comfort & convenience. Outside, landscaped grounds and green spaces create a tranquil setting, while the building offers exceptional amenities including media/party rooms, visitor parking, and BBQ-friendly spaces. This unit also comes with a secure u/g parking spot equipped with a dedicated EV charger- an in-demand, future-ready feature- and a private locker. Perfectly positioned near TTC, the upcoming Eglinton Crosstown LRT, major Hwys(DVP, 401&404), parks, schools, and an incredible selection of shopping & dining from Victoria Terrace to Shops at Don Mills, this home delivers the ultimate blend of sophistication and convenience. (id:50886)
Bay Street Group Inc.
53 - 73 Curlew Drive Sw
Toronto, Ontario
Brand-new 2 bedroom urban townhouse in the heart of Midtown North York! perfectly located in one of North York's most sought-after communities. Built with a solid full-concrete structure for durability and quiet comfort, this rare two-storey residence combines modern luxury with everyday functionality. The main floor showcases an open-concept living & dining area with 9' smooth ceilings, premium Shadow Oak flooring, and upgraded pot lights that create a warm, inviting ambiance. Upstairs bedrooms are filled with natural light from expansive windows & include generous storage, with the primary retreat offering a private ensuite and w/o to the balcony- ideal for morning coffee or evening relaxation.The video doorbell to energy-efficient systems and in-suite laundry, ensuring comfort & convenience. Outside, landscaped grounds and green spaces create a tranquil setting, while the building offers exceptional amenities including media/party rooms, visitor parking, and BBQ-friendly spaces. This unit also comes with a secure u/g parking spot equipped with a dedicated EV charger- an in-demand, future-ready feature- and a private locker. Perfectly positioned near TTC, the upcoming Eglinton Crosstown LRT, major Hwys(DVP, 401&404), parks, schools, and an incredible selection of shopping & dining from Victoria Terrace to Shops at Don Mills, this home delivers the ultimate blend of sophistication and convenience. (id:50886)
Bay Street Group Inc.
540 Oakwood Avenue
Toronto, Ontario
GREAT CORNER UNIT FOR LEASE AT THEHIGHLY TRAFFICKED INTERSECTION OFVAUGHAN AND OAKWOOD. FRONTAGE ON BOTH OAKWOOD AVE. AND VAUGHAN RD. JUST SOUTH OF EGLINTON AVE. AND NORTH OF ROGERS RD. ROUGHLY 1000 SQUARE FEET OF CLEAN RETAIL SPACE WITH BIG, BRIGHT WRAPAROUND WINDOWS, GREAT NATURAL LIGHT AND PREDOMINANT STREET PRESENCE. BE THE NEWEST TENANT TO JOIN THE DIVERSE AND THRIVING MIX IN THIS RETAIL CORRIDOR. IDEAL FOR CAFE, QSR, BAKE SHOP OR ANY VARIETY OF RETAIL USES . EXPERIENCED AND UNDERSTANDING LANDLORDS ARE WILLING TO WORK WITH THE TENANTTO HELP BRING THE VISION TO LIFE. THERE IS TONS OF GREAT, FRESH NEW ENERGY IN THE AREA. BE PART OF THE UPSWING AND ESTABLISH YOUR BRAND AT THIS FLAGSHIP LOCATION (id:50886)
Century 21 Regal Realty Inc.
304 - 170 Chiltern Hill Road
Toronto, Ontario
Experience upscale urban living in the heart of Forest Hill's prestigious Upper Village. This beautifully upgraded 2-bedroom, 2-bathroom condo offers a refined blend of luxury and modern convenience-just steps from boutique shopping on Eglinton and minutes from the Eglinton subway.The suite showcases exquisite hardwood chevron flooring throughout, a custom-designed kitchen with premium built-in appliances, and an impressive extra-long waterfall island that seats six and doubles as a dining table. Two generously sized bedrooms feature custom built-in closets for exceptional storage, while both bathrooms have been upgraded with new vanities and modern toilets. New baseboards and elevated finishes enhance the home's sophisticated aesthetic.An open-concept living room creates a bright and inviting atmosphere, flowing seamlessly onto the stunning 370 sq. ft. private terrace-perfect for indoor-outdoor living, entertaining, or simply enjoying the breathtaking views. Residents also enjoy access to a beautifully landscaped upper-floor terrace and BBQ area overlooking serene surroundings.Building amenities include a gym, outdoor patio, guest suite, security concierge, and convenient parking. Maintenance fees include internet, home phone, TV, and water, offering outstanding value. With the upcoming Eglinton Crosstown LRT soon at your doorstep, convenience, connectivity, and luxury living come together in this rare opportunity in one of Toronto's most sought-after neighbourhoods. (id:50886)
RE/MAX Experts
1807 - 55 Centre Avenue
Toronto, Ontario
Renovated & Fully Furnished 1+Den Corner Suite Overlooking Nathan Phillips Square! Bright, Spacious Layout With Engineered Hardwood Floors And A Den/Solarium That Can Easily Be Converted Into A Second Bedroom. Updated Kitchen With Stainless Steel Appliances, Glass Mosaic Backsplash, And Quartz Countertops. Custom Built-In Closet For Extra Storage. TV & Internet Included.Prime Downtown Location: 2-Minute Walk To The University Line Subway And Major Hospitals; Steps To The PATH, Eaton Centre, City Hall, Restaurants, Shops, TTC (Subway/Bus/Streetcar), Parks, And Libraries. Close To U Of T, TMU, And George Brown.The Building Features Visitor Parking, Concierge, And Bike Storage. Move-In Ready And One Of The Best Values In The Core! (id:50886)
RE/MAX Condos Plus Corporation
218 - 66 Forest Manor Road
Toronto, Ontario
A Luxurious Two Bedroom Two Full Washroom Condo Unit On Don Mills/Sheppard Location Features Convenient Access To Subway Station And Connected To Fairview Mall! Prime North York Location 24 Hour Concierge, Close To Hwy 404 & 401. Full Amenities: Indoor Pool, Whirpool, Gym, Sauna, Yoga Room, Theatre, Lounge, Terrace Bbq Area, Party Room, Guest Suites & More..... (id:50886)
Century 21 King's Quay Real Estate Inc.
1507 - 85 Mcmahon Drive
Toronto, Ontario
Luxurious Condominium Building In North York By Concord - Seasons. Spacious 1Br+Den 530Sf + 120Sf Large Balcony. 9'Ceiling, Floor To Ceiling Windows, Laminate Floor Throughout, Premium Finishes, Roller Blinds, Quartz Countertop, Built-In Miele Appliances. Easy Access To Bessarion & Leslie Subway Station, Go Train Station. Features Touchless Car Wash. Access To 80,000Sf Megaclub; Tennis/Basket Crt/Swimming Pool/Dance Studio/Formal Ballroom Etc. Minutes To Hwy 401/404, Bayview Village & Fairview Mall. (id:50886)
Prompton Real Estate Services Corp.
2615 - 8 Wellesley Street W
Toronto, Ontario
Am incredible opportunity for the real estate investor, or for someone who wants to be. This brand new building is a touch of class, nestled quietly just off Yonge Street enough to miss the hustle and bustle of the city. This studio apartment is currently rented out to a great tenant until June 2026, the work is done for you! Big beautiful windows let in an abundance of natural light, and the city scape at night. The kitchen area spouts a sleek hidden refrigerator, built in oven and microwave, counter-top stove & range hood. In addition you find ensuite laundry and a full bath. Location is A1, with the heart of the city mere steps away from the front door. 24 hour concierge provides a level of comfort and security. Come check out your next investment today. **Note, Photos taken prior to tenant moving in (id:50886)
Exp Realty
6490 Wyandotte East Unit# 310
Windsor, Ontario
SECURE, QUIET, CLEAN 1-BEDROOM APT IN EXCELLENT EAST SIDE APT. BLDG STEPS FROM METRO PLAZA. CONVENIENT BALCONY IN UNIT. ON BUS ROUTE. HEATING IS INCLUDED. HYDRO IS EXTRA. DESIGNATED PARKING SPOT INCLUDED. MIN ONE-YEAR LEASE. CREDIT REPORT, EMPLOYMENT INCOME, 1ST & LAST MONTH RENT ARE MUSTS. (id:50886)
Lc Platinum Realty Inc.
6490 Wyandotte East Unit# 310
Windsor, Ontario
SECURE, QUIET, CLEAN 1-BEDROOM APT IN EXCELLENT EAST SIDE APT. BLDG STEPS FROM METRO PLAZA. CONVENIENT BALCONY IN UNIT. ON BUS ROUTE. HEATING IS INCLUDED. HYDRO IS EXTRA. DESIGNATED PARKING SPOT INCLUDED. MIN ONE-YEAR LEASE. CREDIT REPORT, EMPLOYMENT INCOME, 1ST & LAST MONTH RENT ARE MUSTS. (id:50886)
Lc Platinum Realty Inc.

