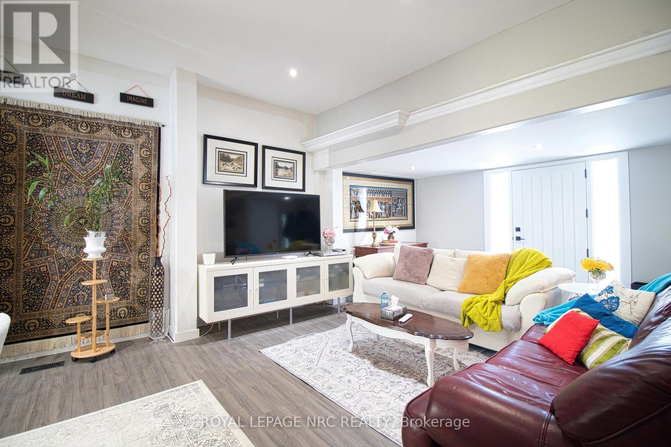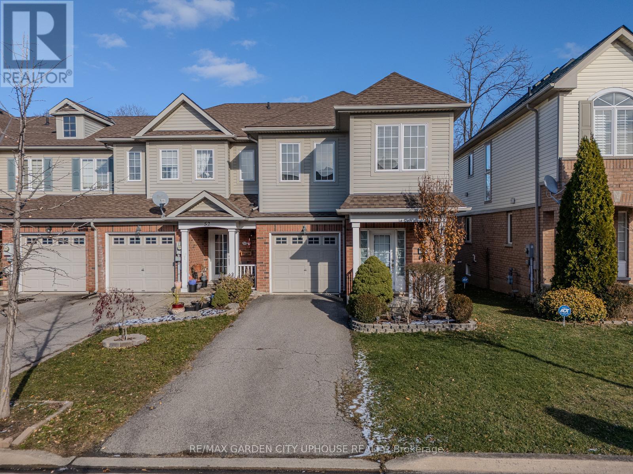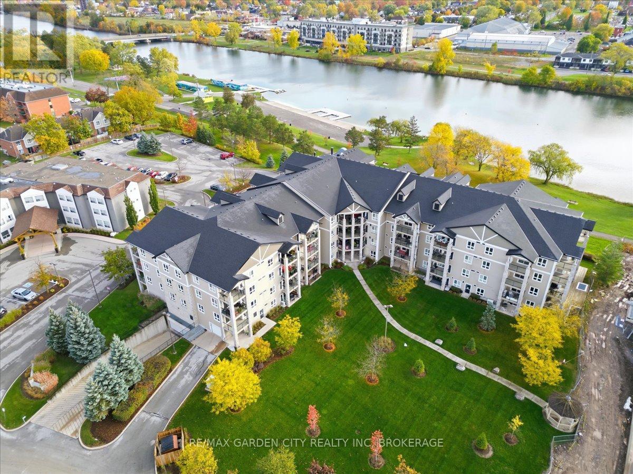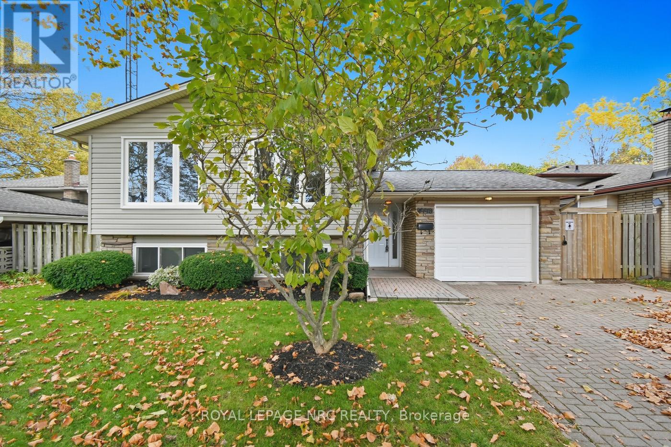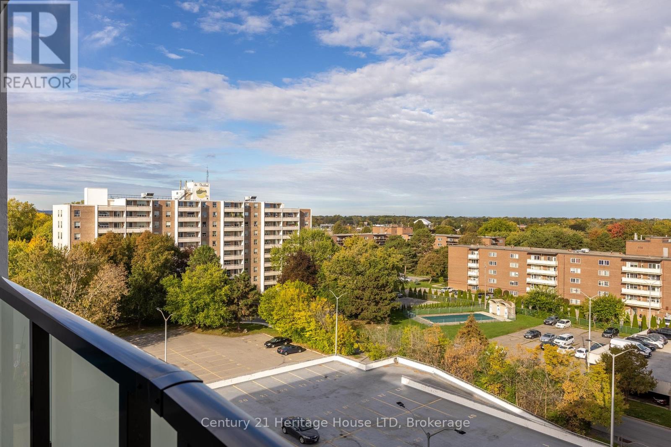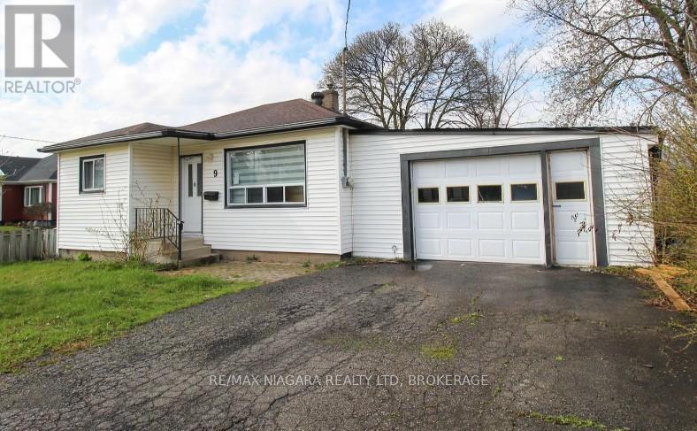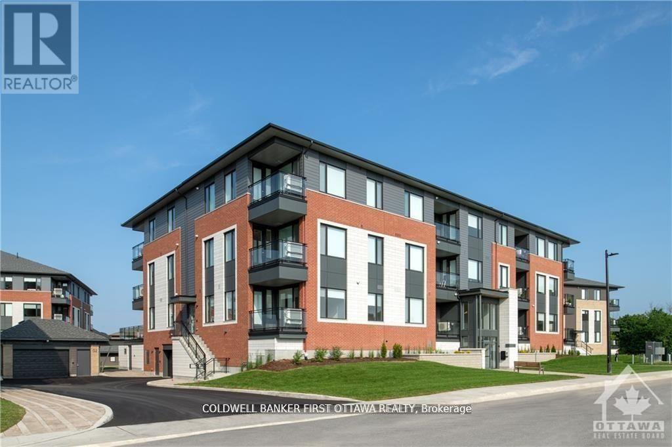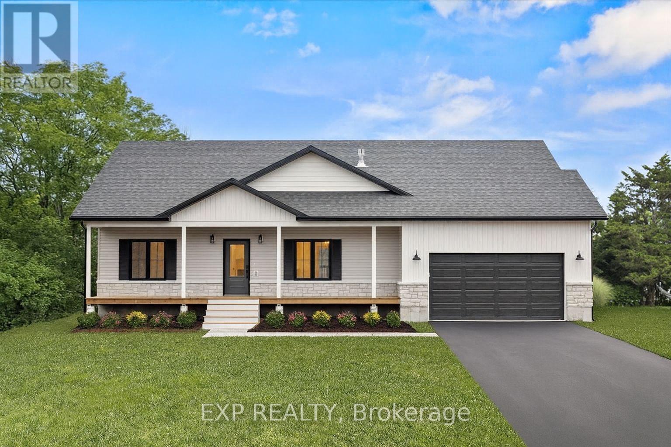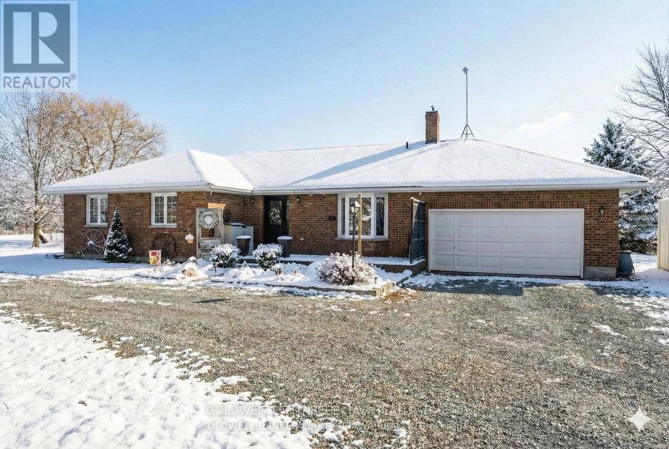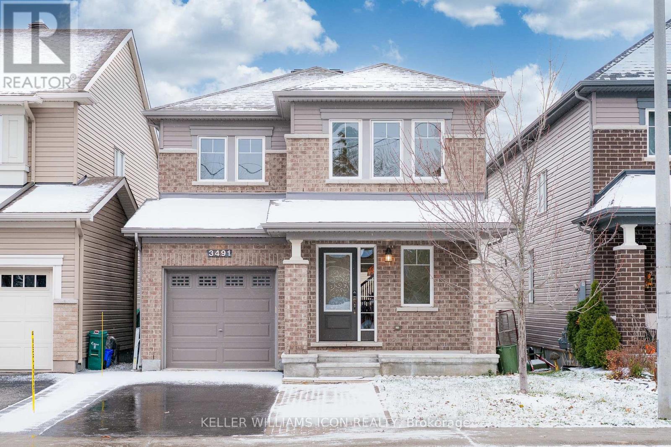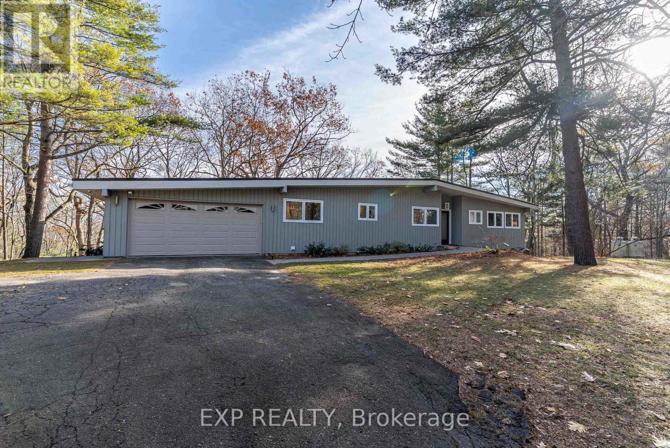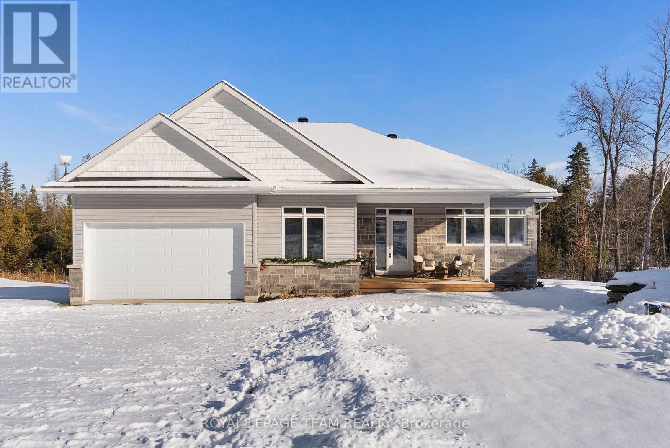46 Lisgar Street
Chatham-Kent, Ontario
Welcome to this fully professionally renovated 2-storey home in the heart of historic 150-year-old RIDGETOWN, Ontario. Ridgetown is the home of the Ontario Agricultural College (now University of Guelph) and is known as the friendliest town in Ontario.Beautifully landscaped 2/3 acre lot "in-town". 1 hour's drive from LONDON or Windsor off 401 8-minute walk to the University of Guelph.2 local high schools, and school bus service for the younger students to both the public and separate school systems. Walking distance to downtown. less than 15 minutes from numerous Lake Erie locations and public beaches swimming fishing, and other recreation parks. It is located a 15-minute drive to First Nations amenities as well. town of Blenheim is 15-minute drive, city of Chatham is 25-minute drive. The home has 5 bedrooms & 4 bathrooms. One of the bedrooms is a private 1-bedroom 1-bathroom fully equipped suite, which could be used as an in-law suite, or a rental apartment for a local university student.Currently rented for $1200 per month.All restorative work was completed by licensed local plumbers, painters, wallboard installers, electricians and tradesmen. heating, cooling air system is less than 5 years old.Water heater owned. Eavestroughs are leaf-guard covered. The front entrance has been recently changed and has a large composite decking board entrance with a new entrance door. Off the main floor living and dining room combination, there is a two-step down to a huge family room with new floor-to-ceiling windows and a large patio door to the rear deck.The laundry room is currently in the main floor bathroom with a shower;Upstairs, there are 4 bedrooms of moderate size. This is where opportunity meets potential. There is a private entrance to the finished basement, which is ready for your private touches. Currently, this basement is used as an exercise room. There is also a 3-piece bathroom and lots of storage. Ready to move in and possibility to live and rent (id:50886)
Royal LePage NRC Realty
50 Chloe Street
St. Catharines, Ontario
Nestled in a wonderful enclave of townhomes sits 50 Chloe Street. A very well kept 3 bedroom 2 storey with attached garage. Main floor features an open dining room, kitchen with breakfast bar and spacious living room with fireplace and a walkout to the deck. Gotta love the high ceilings, ceramic tiles and gleaming hardwood flooring. UP is two bedrooms, 4 piece bath, laundry and private spacious primary suite with walk-in closet and 4 piece ensuite with separate shower and soaker tub. Down is unfinished and ready for your imagination. Outback is the fenced yard that backs onto mature and private greenspace. Enjoy the sounds of nature on the deck with a coffee. Bike to the canal path, scoot to Niagara on the Lake, or hop on the highway. This place is low maintenance and high quality living. (id:50886)
RE/MAX Garden City Uphouse Realty
1402 - 330 Prince Charles Drive
Welland, Ontario
New Price Improvement! Experience elegance and effortless living in this lovely 2-bedroom, 2-bathroom penthouse located along the Welland Canal where comfort, community, and convenience come together. Enjoy a bright open-concept design with lovely finishes and high end touches throughout. Step out to peaceful walking trails along the water, or enjoy the many amenities right at home - from the inviting party room and fitness area to the ease of elevator access and secure underground parking. Perfectly situated near groceries, recreation facilities and the local seniors center, this is a place where life feels easy, connected, and full of everyday beauty. (id:50886)
RE/MAX Garden City Realty Inc
4448 Meadowvale Drive
Niagara Falls, Ontario
Welcome to this fabulous family home located on a quiet street just steps from Meadowvale Park in the north end of Niagara Falls. Offering approximately 1,800 sq. ft. of comfortable living space, this home is perfect for growing families or savvy investors. Main floor features a bright, open-concept layout with a spacious kitchen, adjoining dining room, and formal living room-ideal for everyday living and entertaining. You'll also find three generous bedrooms and a 4-piece bathroom on this level. Step down to the huge vaulted family room just off the front entrance, perfect for cozy TV nights or casual gatherings. Sliding glass doors open directly to the back patio, ready for summer BBQs and outdoor fun. The lower level expands your living options with a full eat-in kitchen, ideal for hosting extended family or an opportunity for an in-law suite. Bright above-grade windows let in plenty of natural light, making the space feel warm and inviting. Additional features include: new windows (2023), new entrance and garage door (2025), freshly painted throughout (2025), lower level kitchen and family room, attached garage with inside entry, and hardwood floors on main level. Whether you're looking for a comfortable family home or a great investment opportunity, this property delivers both space and flexibility in a sought-after neighbourhood. Property is vacant for quick closing. (id:50886)
Royal LePage NRC Realty
904 - 359 Geneva Street
St. Catharines, Ontario
Beautiful Northern exposure over-looking the City with views of the Toronto Skyline on a clear day. 2 bedroom north end furnished condo located walking distance to the Fairview mall, easy access to the QEW and an in-ground pool make this property the ideal for 1st time buyer, those looking to downsize or invest. Condo fees include: Water, heat, interior/exterior maintenance, building insurance, pool maintenance, on site manager. Just under 900 sqf of living space with large balcony. *Front entrance being re-done with sliding glass doors a full ramp and a modern overhang with LED lighting. Furniture is able to go with the property if wanted. (id:50886)
Century 21 Heritage House Ltd
9 Inglewood Road
St. Catharines, Ontario
Bungalow with attached garage. Rear In-law suite currently occupied by tenant. Many newer renovations including flooring, kitchen, bathrooms. (id:50886)
RE/MAX Niagara Realty Ltd
204 - 611 Wanaki Road
Ottawa, Ontario
REMENDOUS VALUE FOR A 2 BEDROOM/2 BATHROOM SUITE WITH DEN in sought after Wateridge Village. What could be better than living in this vibrant new community adjacent the Ottawa River? Ideally situated close to the RCMP, Montfort Hospital, CSIS, NRC, Rockcliffe Park and just 15 minutes to downtown. Built to the highest level of standards by Uniform, each suite features quartz countertops, appliances, window coverings, laundry rooms, bright open living spaces and private balconies. Residents can enjoy the common community hub with gym, party room and indoor and outdoor kitchens. A pet friendly, smoke free environment with free WIFI. Underground parking and storage is available at an additional cost. Book a tour today and come experience the lifestyle in person! Photos are of a similar unit. Available FEB 2026. (id:50886)
Coldwell Banker First Ottawa Realty
1710 County Road 18 Road
North Grenville, Ontario
Immediate or late 2025 occupancy available! FABULOUS WALKOUT LOWER LEVEL, BACKING ON KEMPTVILLE CREEK. This brand-new Archstone Homes masterpiece in the peaceful community of Oxford Mills-just minutes from Kemptville-offers a perfect blend of luxury, comfort, and natural beauty. This thoughtfully designed 3-bedroom, 2-bath home backs onto the serene Kemptville Creek and comes fully covered by a Tarion Warranty. Ideally located within walking distance to Oxford on Rideau Public School, Brigadoon Restaurant, and the picturesque Oxford Mills Dam, it provides both convenience and charm. Inside, premium upgrades include luxury vinyl tile throughout the main living areas, ceramic tile in wet spaces, and an upgraded kitchen featuring a large island, quartz countertops, range hood cover in kitchen and a spacious pantry, all flowing into an inviting living room with a cozy propane fireplace. The exterior offers a welcoming front porch and an expansive back deck with gorgeous, private creek views-perfect for relaxing or entertaining. Additional highlights include a two-car garage and a bright walkout lower level with a roughed-in bathroom, offering excellent potential for customized future living space. A portion of every sale also supports the Beth Donavan Hospice. (id:50886)
Exp Realty
741 Drummond Con 12c Road
Drummond/north Elmsley, Ontario
Charming 3-Bedroom Bungalow on a half acre lot in Innisville. Welcome to this beautifully maintained 3-bedroom bungalow, perfectly situated on a generous double country lot surrounded by mature trees and open green space. Offering the best of both worlds peaceful country living just minutes from all the amenities of Carleton Place this home is ideal for families, retirees, or anyone seeking space and serenity. Step inside to find gleaming hardwood floors that flow through the main living areas. The bright dining area, framed by a large bay window, is the perfect spot to enjoy your morning coffee while taking in tranquil views. The well-appointed kitchen features plenty of storage and a French door walkout to the deck perfect for easy indoor-outdoor entertaining. The inviting living room, complete with a cozy fireplace, creates the ideal atmosphere for relaxing evenings. The spacious primary bedroom includes a private ensuite, while two additional bedrooms offer excellent flexibility for family, guests, or a home office. A convenient main-floor laundry adds everyday ease. Downstairs, the finished basement offers even more space with a large rec room, dedicated office, and two additional rooms for hobbies, storage, or overnight guests. Outside, enjoy the expansive yard ideal for gardening, summer BBQs, or simply unwinding in your own private oasis. With its peaceful setting, thoughtful layout, and proximity to town, this property truly has it all. (id:50886)
Coldwell Banker First Ottawa Realty
3491 Woodroffe Avenue
Ottawa, Ontario
Welcome to this beautifully maintained single-family home in a quiet and highly sought-after Barrhaven community. The open concept main floor is flooded with natural light, featuring a spacious living and dining area perfect for sophisticated family living and entertaining. Upstairs, three generous bedrooms include a primary suite with a luxurious 4-piece ensuite, complemented by an additional full bathroom for convenience. The fully finished basement offers a fourth bedroom and another full bathroom, providing versatile space for guests, extended family, or a home office. Step outside to a fully fenced backyard, ideal for private outdoor enjoyment. Just steps from parks, scenic trails, top-rated schools, transit, and local amenities, this move-in-ready home combines elegance, comfort, and convenience in a serene setting. Full House Fresh Paint (2025) (id:50886)
Keller Williams Icon Realty
3 Larue Mills Road
Leeds And The Thousand Islands, Ontario
This private 5-acre retreat sits along the scenic 1000 Islands Parkway with direct access to walking and biking paths right from the property. The beautifully updated 4-bedroom, 3-bath home has had all the major upgrades done, including a new roof in 2014, furnace and hot water tank in 2015, and a heat pump/AC system added in 2014. Most of the windows were replaced in November 2019, with the remaining upstairs rear windows updated in October 2023. Inside, you'll find a completely new kitchen, fresh flooring throughout, two custom propane fireplaces with new mantles, and updated bathrooms with new showers and vanities. Step outside to enjoy two spacious decks facing the St. Lawrence River, perfect for relaxing or entertaining with a view. Located just 5 minutes from Brown's Bay Beach, 6 minutes to the bridge to the USA, minutes from Rockport, and about 20 minutes east of Gananoque or west of Brockville, this home offers peaceful seclusion with convenient access to nearby towns and amenities. (id:50886)
Exp Realty
44 Morning Flight Court
Greater Madawaska, Ontario
Located in the desirable community of Calabogie, just steps from the Calabogie Highlands Golf Course and a short drive to the Calabogie Motorsports Park, this home is a car enthusiast's dream! This immaculate 3 bed, 2 bath bungalow was built in 2023 by Mackie Homes and features high-end finishes throughout. The open-concept kitchen and dining area are highlighted by stunning quartz countertops and a floor-to-ceiling stone gas fireplace, creating a warm and inviting space to gather. The primary bedroom offers a luxurious ensuite and a walk in closet. 2 additional large bedrooms are offered on the main floor as well as main floor laundry station located centrally to the bedrooms. The fully finished basement offers additional living space complete with a wood-burning fireplace and a walk-out with access to the backyard( no rear neighbours) . In addition to the attached garage, this property boasts a newly built 3-car detached garage featuring 10 ft high doors and a 9000 lb hoist (included in the sale)perfect for working on vehicles or storing large equipment. Below the 3 car garage is access to a lower-level garage bay, ideal for storing recreational toys, tools, or lawn equipment. Enjoy the perfect balance of comfort, functionality, and lifestyle in one of Calabogie's most sought-after locations. Whether you are looking to spend more of your days at the golf course, the race track, the beaches, hiking the incredible trails, ATVing or skiing- Calabogie's 4 seasons of recreational fun provides opportunities for everyone! (id:50886)
Royal LePage Team Realty

