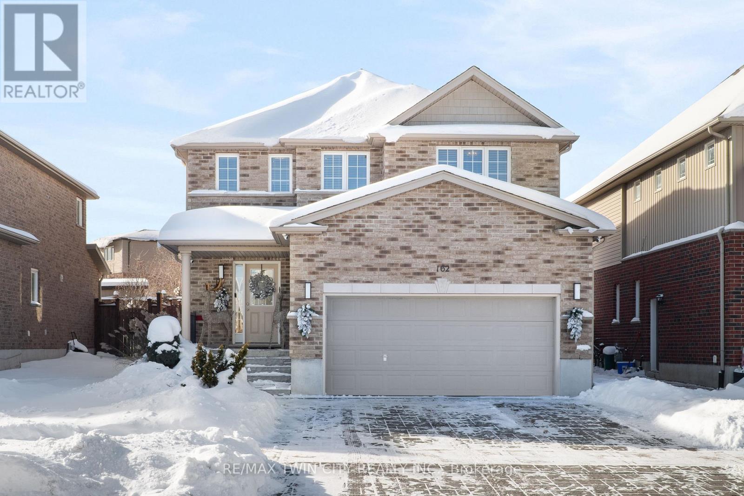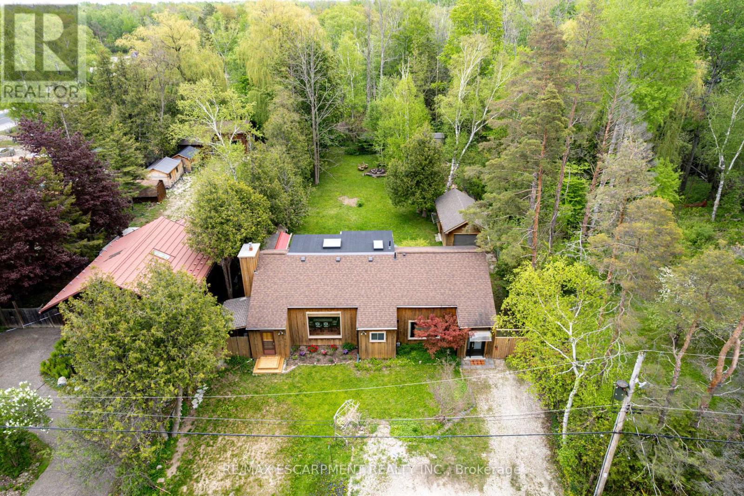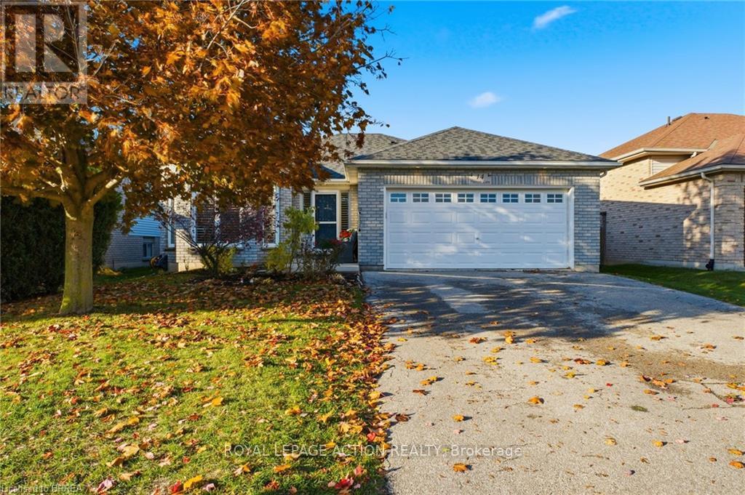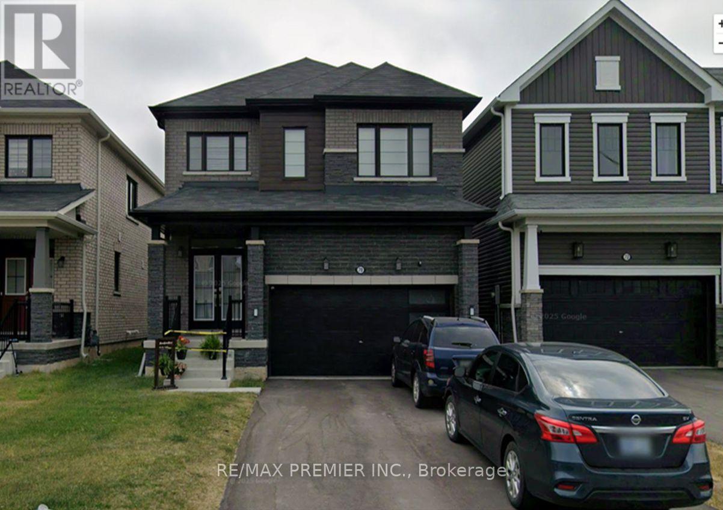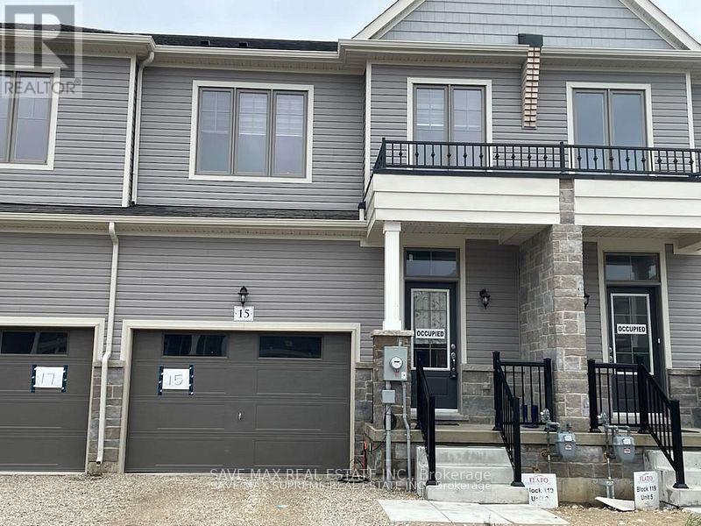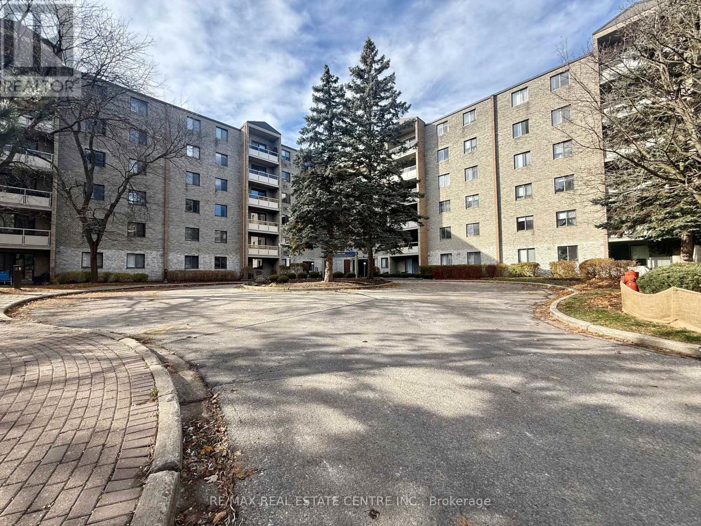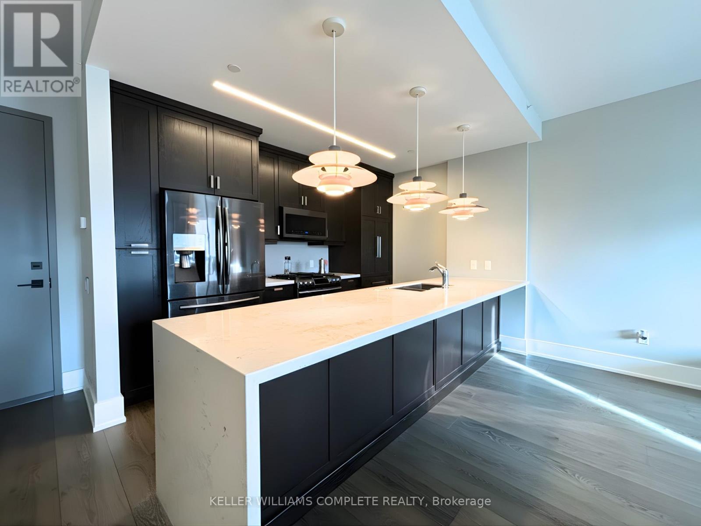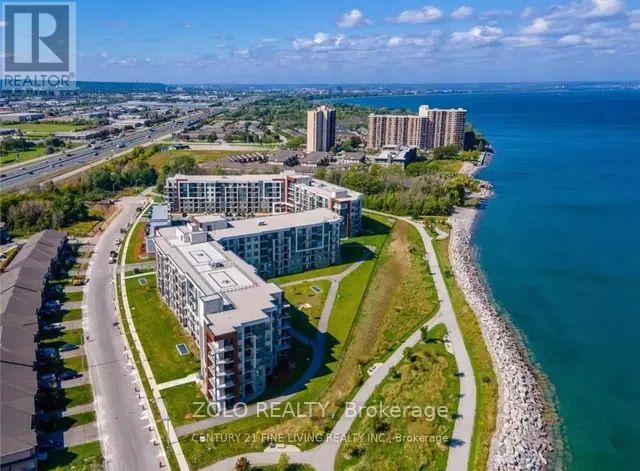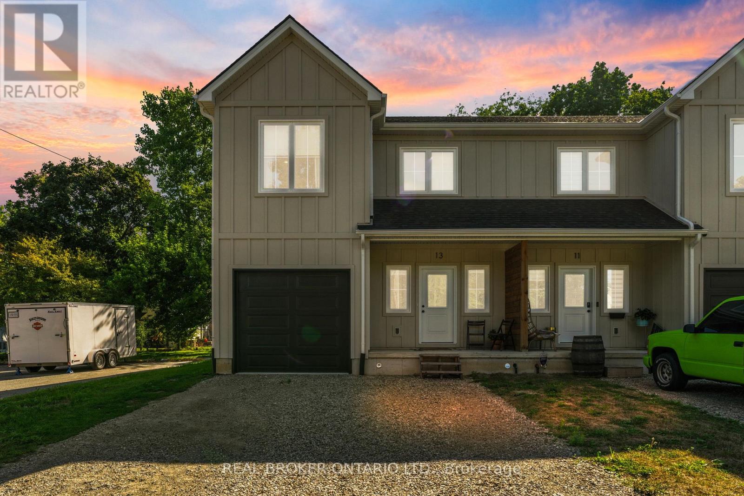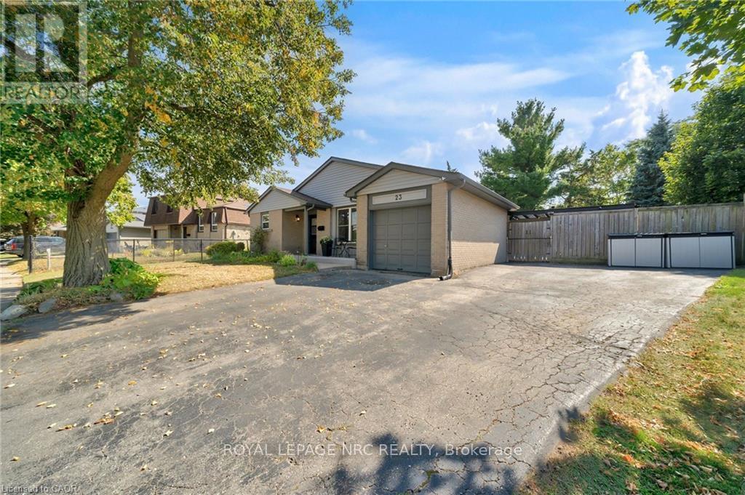16040 Simcoe Street
Scugog, Ontario
Great Investment Opportunity! Bungalow W/Legal Accessory Apartment (1,484sf).Main Suite: W/2Bdrms, 9' Ceilings, 11' Coffered Ceiling In Great Rm, Crown Moulding, Luxury Vinyl,Gas Fireplace W/Custom Mantel, Custom Cabinetry W/Backsplash & Valance Lighting, Quartz Counters,Modern Lighting & Potlights, Smooth Ceilings, Ss Appl, W/O To Deck, Private Single Garage. In-Suite Washer/Dryer. Shows Beautifully! Gives Custom Home Appeal! Accessory Apartment (1,540sf): W/2 Bdrms, 9' Ceilings, Natural Light, Modern Lighting/Pots, Open Concept, Custom Cabinets & Island, Private Garage, Sep. Entrance & Meters. Paved Drive & Sod. 6 Min.Walk To Lake & 4 Min Drive To Boat Launch.* (id:50886)
Royal LePage Frank Real Estate
220 - 1800 Simcoe Street N
Oshawa, Ontario
In the heart of a thriving college community, this bachelor studio offers unbeatable convenience just steps from Durham College, Ontario Tech University, and all surrounding amenities. Perfect for students, investors, or first-time buyers, this bright and efficient unit provides everything you need to get started. This turn-key studio comes completely furnished, includes all existing appliances, one parking space, and a private storage locker. The building is wheelchair accessible and packed with impressive amenities designed for study, wellness, and social connection. Residents enjoy access to a games room, yoga room, gym, private and group study rooms, a social lounge, and a rooftop patio-ideal for relaxing or taking in the views. Whether you're looking for an affordable entry into the market or a smart investment near two major campuses, this condo delivers exceptional lifestyle and value. (id:50886)
RE/MAX All-Stars Realty Inc.
Realty Wealth Group Inc.
162 Banffshire Street
Kitchener, Ontario
This carpet-free 3-bedroom, 3.5-bathroom home offers three finished levels and a private backyard. Check out the TOP 7 reasons why this home could be the one for you: #7: CURB APPEAL: With an interlock natural stone driveway, an all-brick exterior, & a double-car garage with an EV charger rough-in, this home delivers a warm first impression. This quiet, walkable neighbourhood is perfect. #6: CARPET-FREE MAIN FLOOR: The bright main level features hardwood & tile flooring, expansive windows & an impressive great room with 17-ft ceilings. You're also treated to convenient laundry & a powder room, while the office space adds a functional touch. #5: KITCHEN & DINING: The bright, spacious eat-in kitchen features stainless steel appliances, ample cabinetry, a 5-seater island with a breakfast bar, & an excellent dinette with direct access to the peaceful backyard. #4: PRIVATE BACKYARD: Enjoy a fully fenced outdoor space with room to relax. With a composite deck, gazebo, & storage shed already in place, it's turn-key & ready for the summer. With southwestern exposure, you'll enjoy tons of natural light in the afternoon and evening. #3: BEDROOMS & BATHROOMS: Upstairs, there are beautiful hardwood floors, and three generous bedrooms, including a bright primary suite with a walk-in closet with built-ins, and its own 5-piece ensuite with dual sinks, a soaker tub, and a glass-enclosed shower. #2: FINISHED BASEMENT: The bright and spacious finished basement provides additional living, working, or relaxing space. The large rec room features plenty of windows, cove lighting, and a bright four-piece bathroom with dual showerheads, plus ample storage. This level offers flexibility to suit your lifestyle. #1: HURON SOUTH LOCATION: This home sits in one of Kitchener's most in-demand family neighbourhoods - steps to parks, community centres, schools, and minutes to the brand new RBJ Schlegel Park, Longos, Starbucks, Shoppers, and Scotiabank. Plus, you're only minutes from Highway 401. (id:50886)
RE/MAX Twin City Realty Inc.
109 Hope Street
Blue Mountains, Ontario
Welcome to your ideal year-round retreat in coveted Blue Mountain-just minutes from the ski hills, the scenic Georgian Trail, and the area's vibrant restaurants and shops. This one-of-a-kind home combines cozy character with modern comfort and offers exceptional potential.The bright, open family room provides the perfect setting for gatherings with family and friends. Above the kitchen, the loft-style primary bedroom feels like a private hideaway, featuring a 4-piece ensuite, walk-in closet, and a serene view of the backyard. The main-floor den adds versatility and can serve as an office, an additional bedroom (currently with a bunk bed), or bonus storage-whatever suits your needs.Step outside to a large, fully fenced backyard oasis designed for both entertaining and unwinding. Enjoy a custom patio, fire pit, and plenty of space to lounge, dine, and play.A survey and building permit are already in place, giving you the option to expand or tailor the home to your vision.Whether you're seeking a full-time residence, a weekend escape, or a smart investment, this Blue Mountain gem truly has it all. (id:50886)
RE/MAX Escarpment Realty Inc.
14 Dunton Lane
Brant, Ontario
Welcome to 14 Dunton Lane in beautiful Paris, Ontario. This bright and easy-living ranch home offers the kind of lifestyle people dream about. With two bedrooms on the main floor and two more in the fully finished basement, there is plenty of space for family, guests, or a home office. The open-concept main level makes everyday living simple, with a warm flow from the kitchen to the living and dining areas. A double-car garage gives you room for vehicles, tools, and storage, while the fully fenced backyard is perfect for kids, pets, and summer get-togethers. Living here means enjoying one of Ontario's most charming small towns. Paris is known for its friendly streets, historic buildings, and riverside trails. You can spend your weekends exploring local shops, cafés, and restaurants, or take a walk along the Grand River. Families will love the great nearby schools and parks, and commuters will appreciate the easy drive to Brantford, Cambridge, and the 403. This is a home where life feels relaxed, connected, and welcoming. Whether you're hosting family dinners, enjoying quiet mornings on the deck, or taking a short drive into town for coffee, this property fits the way you want to live. Homes in this area don't last long. (id:50886)
Royal LePage Action Realty
70 Ever Sweet Way
Thorold, Ontario
Beautiful and elegant 4-bedroom, 2-year-new architecturally designed home, very well-lit with large windows, no sidewalk, and a double-car garage. Upgrades include a fully upgraded kitchen, special edition tiles, hardwood staircase, walnut-grey stained hardwood flooring, contemporary doors, and large basement windows. prime location next to Lundys Lane and minutes from Niagara Falls, with easy access to Hwy 406 and only minutes to the QEW. close to major landmarks including Brock University, Niagara College, the Pen Centre-Niagaras largest shopping mall-and all essential amenities (id:50886)
RE/MAX Premier Inc.
15 Mackenzie Street
Southgate, Ontario
Beautiful Freehold Townhouse in a Master Planned Community of Dundalk. 3 Bedrooms 3 Washroom Open Concept W/Living Room. Very Bright Unit, Large Backyard. Engineered Hardwood Floors, 9 feet ceiling On Main Garage Entrance To The House With Mud Room. Upstairs Landry Room W/Front Load Washer, Dryer. Master bedroom with 4 pc ensuite and 2 other good size bedrooms. This Is A Place You Can Truly Feel At Home with lots of windows and plenty of sunshine. No Smoking (id:50886)
Save Max Real Estate Inc.
209 - 89 Westwood Road
Guelph, Ontario
Welcome to Unit 209 at 89 Westwood Road - a move-in-ready condo offering truly maintenance-free living in Guelph's desirable Willow West community. This bright, inviting unit features a smart, functional layout with a spacious living area, well-appointed kitchen, two generous bedrooms, and the convenience of in-suite laundry. Large windows fill the space with natural light, offering serene views of the surrounding green space. Exceptional value sets this home apart, with one underground parking space included and ALL UTILITIES covered in the condo fees. Residents also enjoy an impressive list of amenities, including an outdoor pool, sauna, fitness room, games room, and ample outdoor visitor parking. Adding to the appeal, a beautiful park with tennis courts and a children's playground sits just across the street, providing even more recreation opportunities right at your doorstep. All of this comes in a prime location close to shopping, Costco, transit, and everyday conveniences. Don't miss your chance to enjoy the perfect blend of comfort, convenience, and community. (id:50886)
RE/MAX Real Estate Centre Inc.
Ph4 - 181 James Street N
Hamilton, Ontario
Experience luxurious penthouse living in this exceptional 2-bedroom + den, 2-bath suite at 181 James Street North - one of Hamilton's most coveted boutique residences. Offering an expansive 1,378 sq. ft. of refined living space, this stunning penthouse blends contemporary design with premium upgrades, including remote-controlled blinds, custom built-in closet organizers, and an elegant indoor/outdoor gas fireplace that seamlessly connects the open-concept living area to the spacious private balcony complete with a BBQ grill. The chef-inspired kitchen and bright living space create an ideal setting for both entertaining and everyday comfort. The primary bedroom features a spa-like ensuite with an oversized soaker tub and sophisticated finishes, while the additional bedroom and den offer versatility for work, guests, or relaxation. With two underground parking spaces, an oversized locker, in-suite laundry, and access to building amenities such as a fitness centre and rooftop terrace, this residence leaves nothing to be desired. Located in the vibrant James North Arts District, you're just steps from top restaurants, galleries, boutiques, the West Harbour GO Station, and the waterfront. Available December 15th at $3,599 + hydro (water, gas, internet/cable, and parking included). This immaculate penthouse delivers the ultimate in luxury, comfort, and convenience. (id:50886)
Real Broker Ontario Ltd.
309 - 461 Green Road
Hamilton, Ontario
Welcome to brand new 2 bed 2 bath Corner Suite at modern Muse Lakeview Condominiums in Stoney Creek! Offering 1117 sq.ft of well designed living, and balcony/terrace of 298 sq.ft accessed from living room and 2nd Bedroom .This functional, spacious layout offers open concept living room/kitchen and dining area that can be used as an home office or study. Floor-to-ceiling oversized windows bring in an abundance of natural light. Tastefully upgraded with over $34K in premium finishes including, 9ft ceilings, contemporary vanity sink, entry pot lights, living space pot lights, and under cabinets pot lights, full appliance package, kitchen cabinets, wide plank luxury vinyl flooring throughout, quartz counter top, in-suite laundry. The primary bedroom with walk-in closet & ensuite bathroom and balcony. Smart home features include app-based climate control, security, energy tracking, and digital access. Includes 1 underground parking space and 1 locker.***All Utilities are included in Rental Price *** The building offers fully lit underground parking with keyless fob access, and EV charging stations. Three high-speed elevators ensure quick and easy access throughout the building. A convenient bike room with racking system and Wi-Fi-enabled common areas further enhance the experience. Residents have access to exceptional amenities featuring a sixth-floor terrace with BBQs and prep stations, media lounge, club room with chef's kitchen, art gallery, multi-discipline art studio, and pet spa. Enjoy lakeside living steps from the Confederation GO Station, Confederation Park, beach, scenic trails, shops, dining, with easy access to the QEW connecting to both Niagara and Toronto. (id:50886)
Zolo Realty
13 Linden Street
Aylmer, Ontario
RemarksPublic Remarks: Welcome to 13 Linden a newly constructed semi-detached home located in the charming town of Aylmer. This thoughtfully designed residence showcases modern finishes and a functional layout, including a fully separate lower-level in-law suite with its own private entrance, 1 bedroom, and 1 bathroom. Step inside through a welcoming front entryway, framed by large windows that flood the grand foyer with natural light. A spacious closet and direct access to the attached garage add everyday convenience. Throughout the main level, light-toned vinyl plank flooring pairs beautifully with 9-foot ceilings, recessed lighting, a stylish 2-piece powder room, and elegant arched architectural details that define the open-concept living space. The contemporary kitchen features ceiling-height cabinetry, a center island with a breakfast bar, and chic gold hardware and fixtures. It flows seamlessly into the dining area, where sliding glass doors lead to the backyard - perfect for indoor-outdoor living. Upstairs, the primary suite offers a serene retreat with a walk-in closet and a modern 3-piece ensuite featuring a glass-enclosed shower. Two additional bedrooms, a full 4-piece bathroom, and a convenient upper-level laundry room complete the second floor. The fully finished lower level enhances the home's versatility, offering a complete in-law suite with a kitchen, spacious rec room, bedroom, and 4-piece bath - ideal for multi-generational living or potential rental income. (id:50886)
Real Broker Ontario Ltd.
23 Bismark Drive
Cambridge, Ontario
Your Dream Family Home Awaits! Welcome to this spacious and inviting five-bedroom, two-bathroom home, perfect for a growing family. The main floor offers ample space for entertaining, while the five generously sized bedrooms ensure everyone has their own private retreat. Step outside to your very own backyard oasis, featuring a refreshing 16x32 in-ground pool, ideal for summer fun and creating lasting memories. With parking for four vehicles, there's plenty of room for family and guests. This home boasts an unbeatable location, just a short stroll to local schools, making the morning routine a breeze. You're also only a quick drive from all your shopping needs, restaurants, and other essential amenities. Don't miss the chance to make this wonderful property your forever home! (id:50886)
Royal LePage NRC Realty



