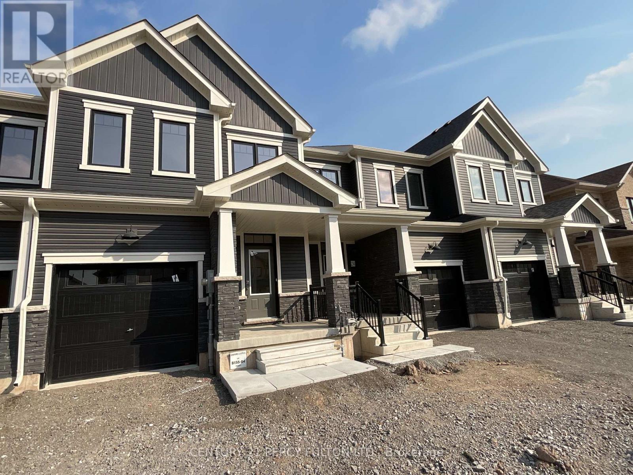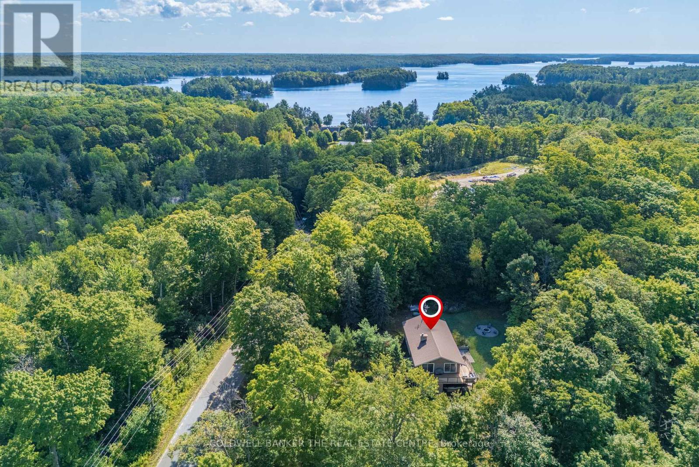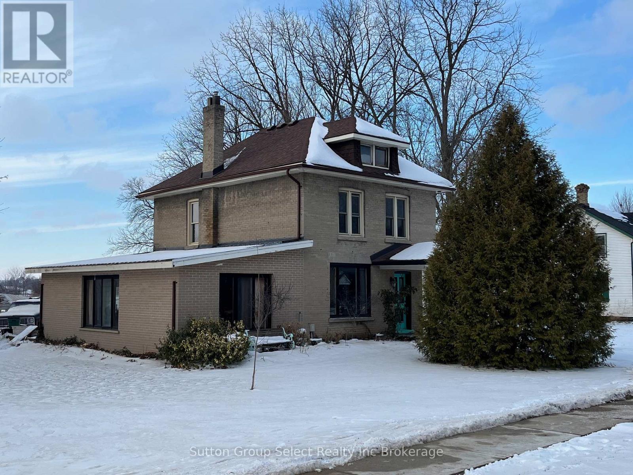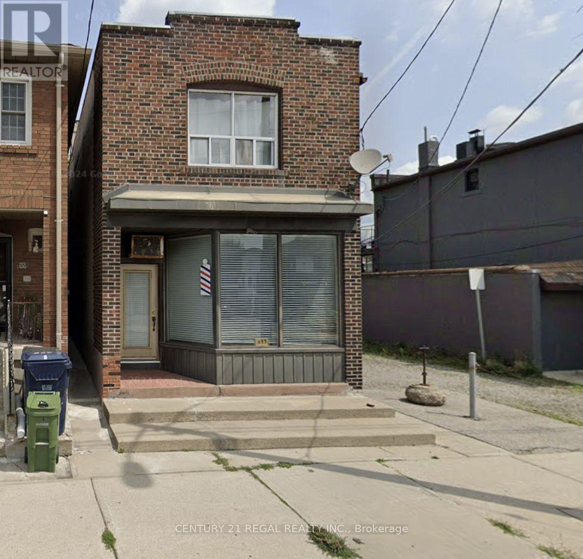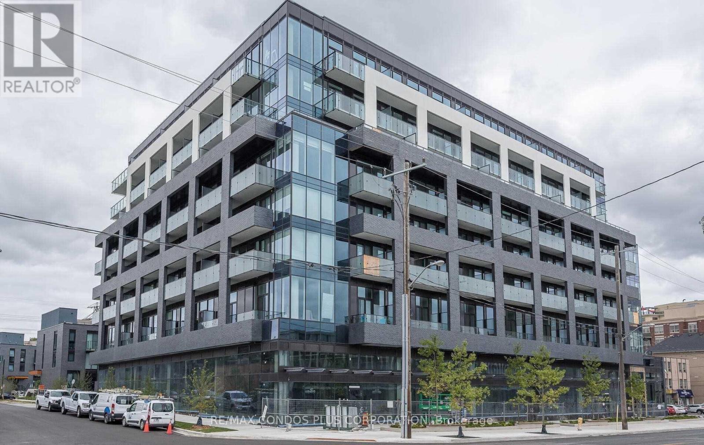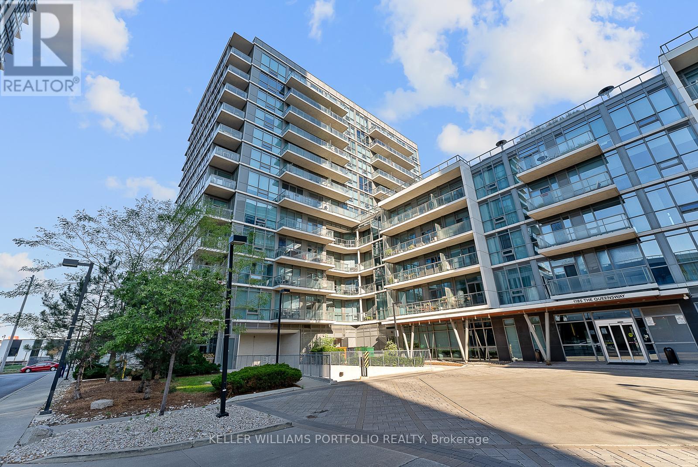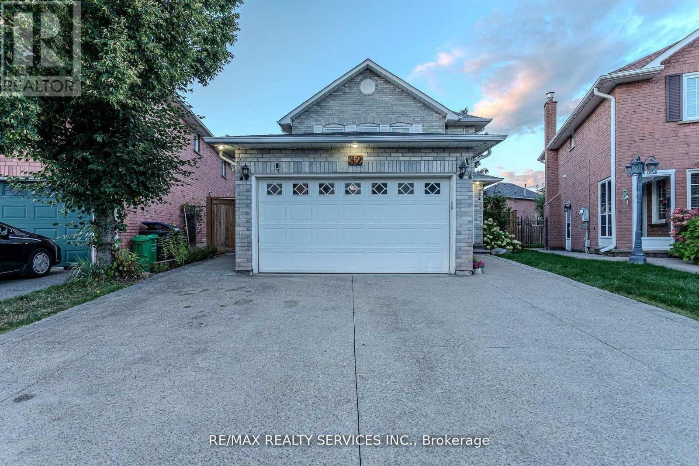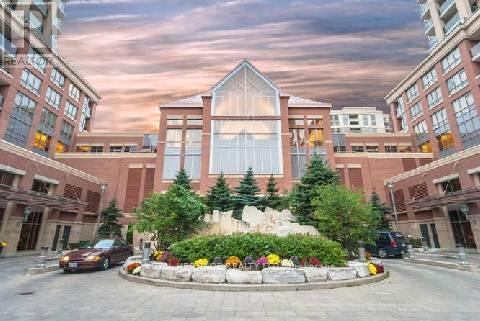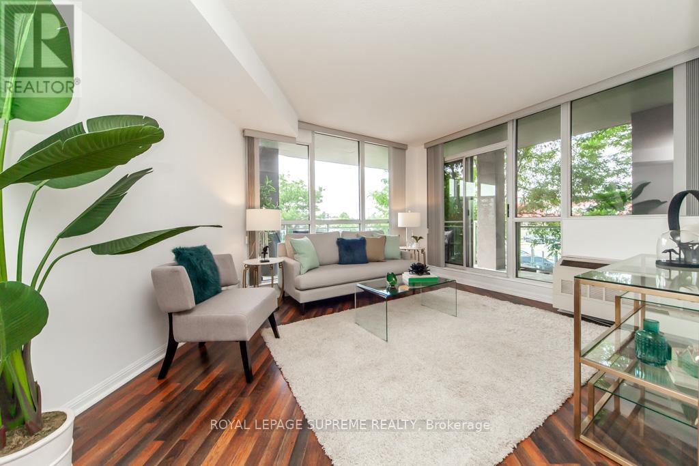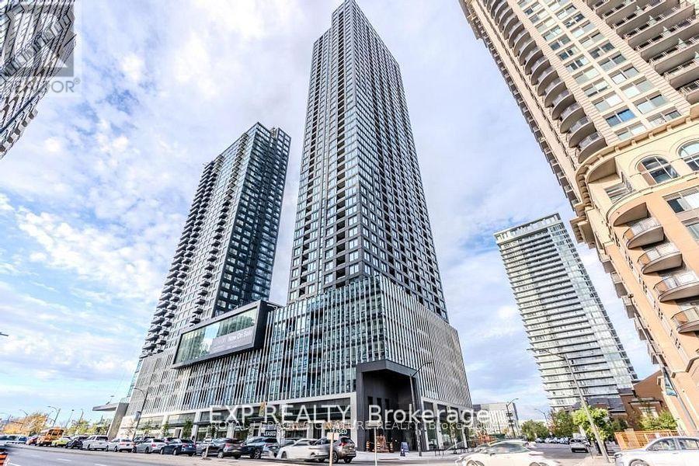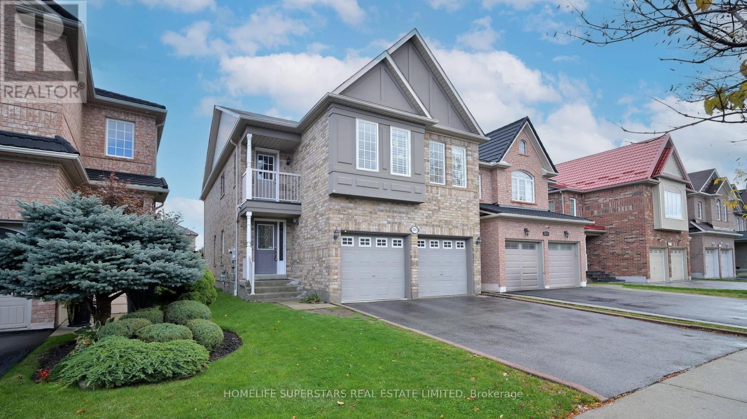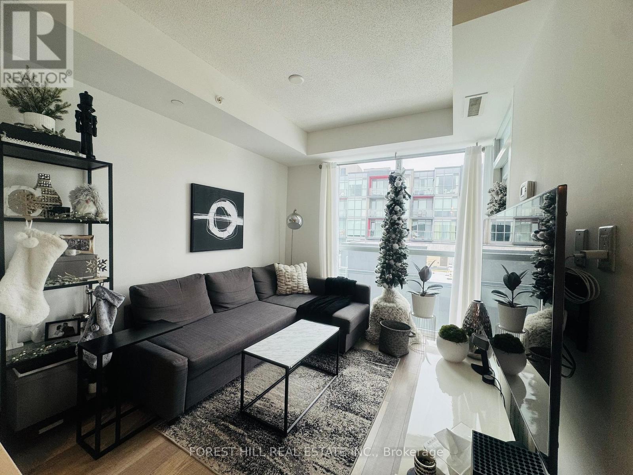242 Port Crescent
Welland, Ontario
( Available for lease starting December 16th, 2025 ) Beautiful, modern 3-bedroom, 3-bathroom two-storey townhome in a family-friendly Welland communityready for you to move in! Enjoy 9-ft ceilings, bright open-concept living and dining areas, and a stylish kitchen with stainless steel appliances. The second floor features a spacious primary bedroom with ensuite, plus two additional bedrooms and a full main bathroom. Conveniently located near Niagara College, Brock University (approx. 24 mins), and Niagara Falls. Surrounded by parks, green spaces, the scenic Welland Canal, and close to groceries, schools, hospital, restaurants, and pharmacy. Experience comfort, convenience, and a growing community a great place to call home! (id:50886)
Century 21 Percy Fulton Ltd.
1100 Mortimers Point Road
Muskoka Lakes, Ontario
Nestled on 6.4 acres in the sought-after Port Carling area, 1100 Mortimers Point Road combines modern comfort with Muskoka charm. This raised bungalow offers 3 bedrooms plus a den, 3 full bathrooms, and seasonal views of Lake Muskoka. Surrounded by mature hardwoods, the gently rolling landscape reveals lake views from late fall through early spring. Conveniently situated less than 10 minutes to both Port Carling and Bala, and only 30 minutes to Bracebridge and Gravenhurst, you're close to all the best that Muskoka offers. Inside, the updated open-concept living, dining, and kitchen areas flow seamlessly together, anchored by a wood-burning fireplace with a plastered brick surround. The main floor includes the primary bedroom suite; a walk-in closet (or nursery) and a 4-piece ensuite with double sinks, as well as a second bedroom and a separate 4-piece bath. The walkout lower level adds valuable space with a family/rec room, office/den, laundry, another bedroom, and a 3-piece bath. Outdoor living is enhanced by a wraparound cedar deck and backyard patio. A standout feature is the large dome-style tent, currently operating as an Airbnb retreat, providing immediate short-term rental income potential. With WR2 zoning in place, the dome also presents exciting potential as a private home office, studio, or home-based business space. The property also features a relaxing outdoor sauna, adding to its appeal as both a private retreat and a guest-friendly escape. Additional highlights include a newer propane furnace, central air, ample storage, and brick veneer exterior for curb appeal. With privacy, flexibility, and quick possession available, this property is perfect for families, year-round residents, or lakefront owners seeking a retreat with added income opportunities. (id:50886)
Coldwell Banker The Real Estate Centre
639 Mount Pleasant Road S
Brant, Ontario
Here is a prime building lot located in the highly sought-after area of Mt. Pleasant. The lot is available for sale with the condition that the Seller obtains a consent to sever the property. The application for this consent is currently in progress, and if approved, the closing is expected to occur before May 2026. Please note that the older brick house currently on the lot will be removed by the Seller before the completion date of the transaction. DO NOT ENTER HOUSE. (Waiver required) (id:50886)
Sutton Group Select Realty Inc Brokerage
577 Vaughan Road
Toronto, Ontario
CHARMING RETAIL SPACE FOR LEASEON AN INTERESTING STRETCH OF VAUGHAN RD. ROUGHLY 900 SQUARE FEET OF MAIN FLOOR SPACE ALONG WITH NEARLY 750 SQUARE FEET OF USABLE BASEMENT AREA AS WELL. THIS UNIQUE UNIT HAS GREAT FRONTAGE AND AN AMAZING SIGNAGE AND BRANDING OPPORTUNITY WITH ALARGE FLANK PATIO AND TALL BRICK WALL ON THE EAST SIDE OF THE PROPERTY. FRONT AND REAR ACCESS WITH PARKING AVAILABLE FOR THE TENANTS. SUPPORTIVE, HANDS ON LANDLORD LOOKING TO FIND THE RIGHT FIT FOR THE SPACE AND THE COMMUNITY. CURRENTLY UNDER RENOVATION, THE UNIT WILL BE PROVIDED AS A CLEAN, VANILLA SHELL WITH UPGRADES TO THESERVICES AND IMPORTANT MECHANICAL SYSTEMS. LET'S WORK TOGETHER, BUILD TO SUIT AND BRING YOUR VISION TO LIFE! (id:50886)
Century 21 Regal Realty Inc.
314 - 4208 Dundas Street W
Toronto, Ontario
Prestigious Kingsway Location 2 Bed, 2 Bath Condo With Large Balcony. Bright, Spacious And A Great Split Bedroom Layout. Primary Bedroom Has A Large Walk-In Closet And En-Suite. . Smooth 9' Ceilings Humber River Trails At Your Door Step, Steps To Public Transit, Shopping, Parks & More! Only 15 Minute Drive To Downtown Toronto (id:50886)
RE/MAX Condos Plus Corporation
508 - 1185 The Queensway Avenue
Toronto, Ontario
Bright and Spacious Rare Corner 2 bed 2 bath Unit. Open concept And Functional Layout. Kitchen w/Breakfast Bar. Floor To Ceiling Windows With Wrap Around Balcony And Panoramic Views. Primary Bedroom w/ Ensuite bath. Building amenities include: indoor pool, fitness centre, rooftop patio, and concierge. Prime location Set in the rapidly growing Queensway neighbourhood, close to IKEA, Costco, Sherway Gardens, Cineplex, grocery stores, plus quick access to the QEW, Gardiner, TTC, and GO Transit. Transit At Your Doorstop & Min. To Kipling Station. (id:50886)
Keller Williams Portfolio Realty
32 Heddon Court
Brampton, Ontario
This property is updated and renovated fully, freshly painted and shows well. Spacious, sun-filled living areas. Spacious bedrooms. From the moment you step inside, you'll feel the warmth and pride that make this house a true home. Whether you're hosting friends or enjoying a quiet night in, this property offers the perfect setting for every occasion. Close to schools, parks, shopping, and transit. Don't miss you chance to own a home that has been cherished and cared for with unwavering attention. In ground pool is not in use it will be as is condition. Fully finished two bedroom basement currently rented at $1665 + 130% utilities, tenants are okay to stay or leave. (id:50886)
RE/MAX Realty Services Inc.
712 - 4090 Living Arts Drive
Mississauga, Ontario
AAA+ Location! Upgraded 1 Bed + Den Suite in the heart of Mississauga- walking distance to Square One Mall, Features bright and spacious, open concept living room; hardwood floors, modern kitchen with a breakfast bar. Unit has TWO full washrooms with showers, and the den has a door and can serve as a second bedroom. Mins to Square One; Theatres; Library; Living Arts Centre; Transit; Hwy 403. Plenty of dining options in the area! Parking and locker included. Building Amenities include: 24 Hr concierge. Indoor Pool, Sauna, Bbq, Virtual Golf, Games Room, Guests Suites, and Party Room! (id:50886)
Royal Heritage Realty Ltd.
202 - 1600 Keele Street
Toronto, Ontario
Beautiful & Bright 2-Bedroom Condo Rarely Available!An incredible opportunity to own this spacious and sun-filled 2-bedroom unit in one of the citys most convenient locations! Boasting a modern open-concept, perfect layout kitchen and bathroom, plus a walk-out balcony with northwest views, this home is perfect for both everyday living and entertaining. Unbeatable Location Just steps to grocery stores, bakeries, restaurants, banks, schools, places of worship, Stockyards Mall, TTC, and the upcoming Eglinton LRT. Easy access to major highways. Well-Appointed Amenities Includes 1 parking spot & 1 locker, rooftop deck, exercise & games room, party/meeting room, concierge, and plenty of visitor parking. come see it today! (id:50886)
Royal LePage Supreme Realty
2203 - 395 Square One Drive
Mississauga, Ontario
Brand New 2-Bedroom, 2-Bathroom Corner Suite in the Heart of Mississauga City Centre. This Bright 800Sq. Ft. Unit Offers Unobstructed Views and a Functional Layout. Located Just Steps from Square One, Sheridan College (Hazel McCallion Campus), University of Toronto Mississauga, Celebration Square, Kariya Park, Living Arts Centre, and More. Transit-Friendly with MiWay Bus Access, Planned Hurontario LRT, and Close Proximity to GO Transit and Highways 403, 401, and QEW. Ideal For Students And / Or Working Professionals. (id:50886)
Exp Realty
4783 Apple Blossom Circle
Mississauga, Ontario
Welcome to 4783 Apple Blossom Circle, a beautifully maintained 4-bedroom, 2.5-bathroom detached home nestled in the heart of East Credit, Mississauga - one of the city's most sought-after and family-friendly neighbourhoods. With over 2,300 sq. ft. of living space, this home blends warmth, comfort, and modern style,close to everything Mississauga has to offer.Step inside and you'll immediately notice the inviting main floor, featuring fresh paint ,brand-new solid hardwood floors in the family and living areas that bring a rich , elegant touch to the space. The kitchen is both stylish and functional, boasting quartz countertops and stainless steel appliances, ideal for family dinners. Head upstairs to find a beautifully updated level that's ready for your family to enjoy. The new hardwood staircase leads to the first floor, where you'll find NEW engineered wood flooring throughout, adding a sense of continuity and sophistication. The master has spa type ensuite & two closets. One of the rare find open Balcony. Two separate laundries. The upgraded bathroom includes a new vanity and shelving, while the addition of a convenient laundry area on the upper floor makes daily life a breeze. The entire home has been freshly paint.Just minutes away from Heartland Town Centre, Square One Shopping Mall, Hwy 403, transit, grocery stores, and restaurants, you'll love the perfect balance between comfort and accessibility. (id:50886)
Homelife Superstars Real Estate Limited
C408 - 5260 Dundas Street
Burlington, Ontario
Welcome to Link Condos in Burlington's desirable Orchard community! On the top floor of this boutique building and overlooking the courtyard & escarpment. This modern 1 bedroom suite offers an open-concept layout with contemporary finishes, laminate flooring throughout , upgraded lighting and floor-to-ceiling windows for plenty of natural light. The kitchen features sleek cabinetry, full size stainless steel appliances, and a functional design with a centre island perfect for everyday living. Enjoy a private balcony with unobstructed views and room to relax. Unit includes 1 underground parking space and a locker for added convenience. Exceptional building amenities include a state-of-the-art fitness centre, wellness spa with sauna and steam room, hot/cold plunge pools, party room, rooftop terrace with BBQ area, and beautiful courtyard gardens.Located steps from Bronte Creek and its trails, shopping, dining, transit, and major highways-ideal for commuters and outdoor enthusiasts alike. A fantastic opportunity to live in a stylish unit in a well-managed, amenity-rich building. (id:50886)
Forest Hill Real Estate Inc.

