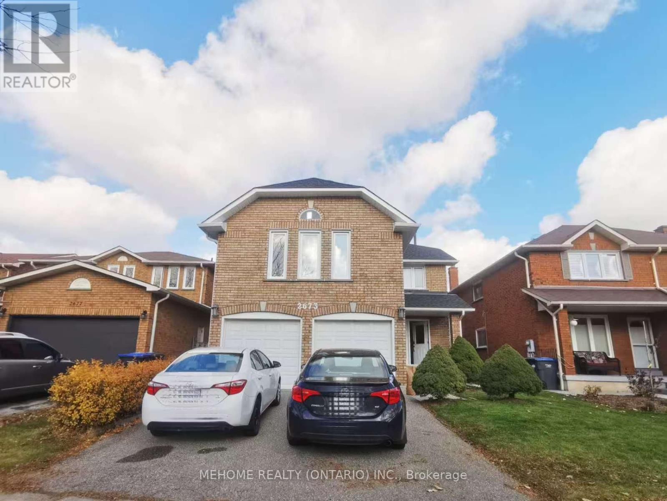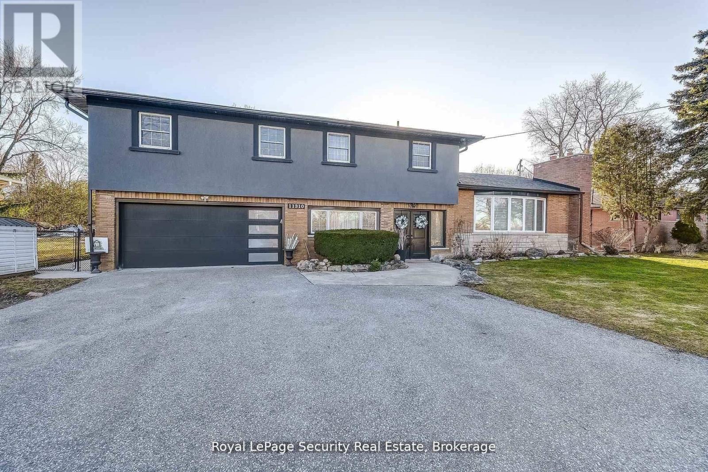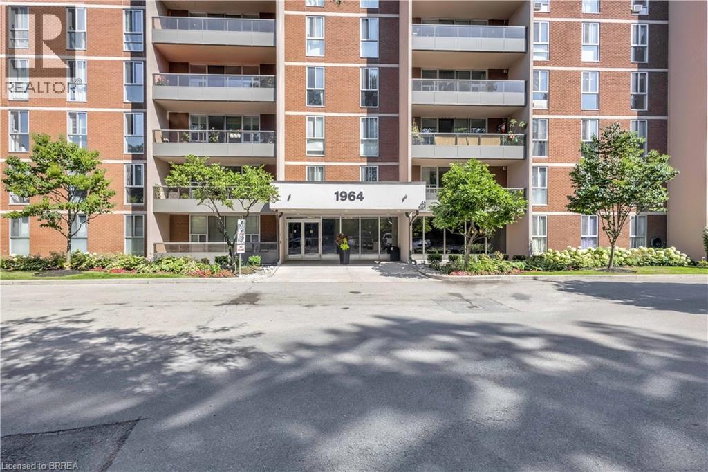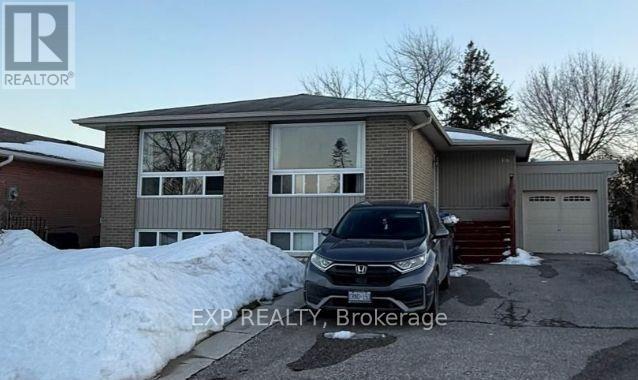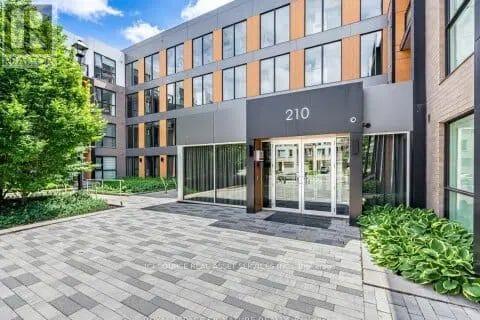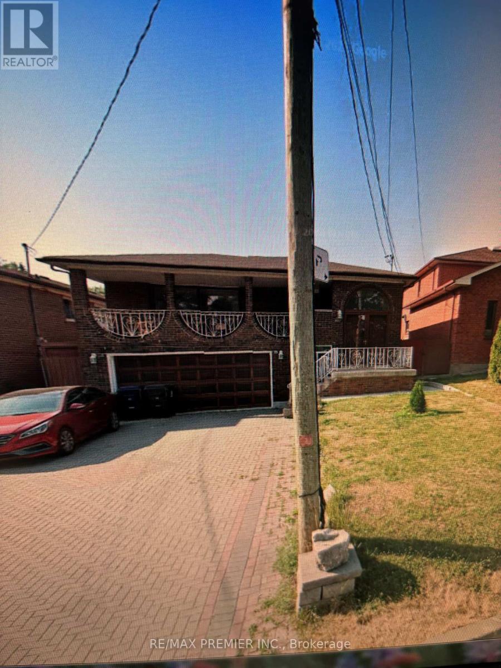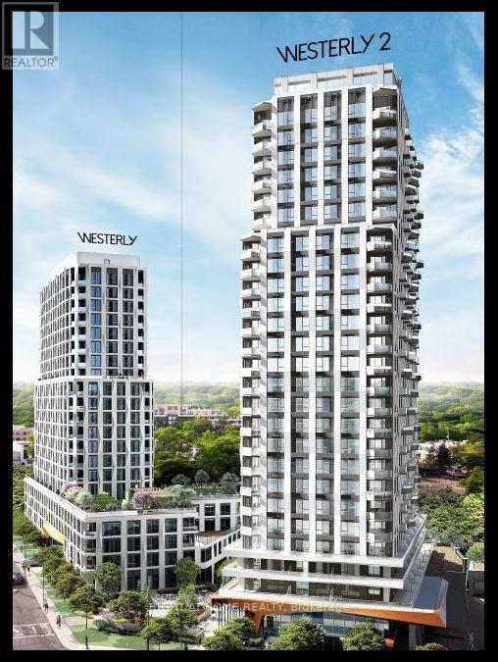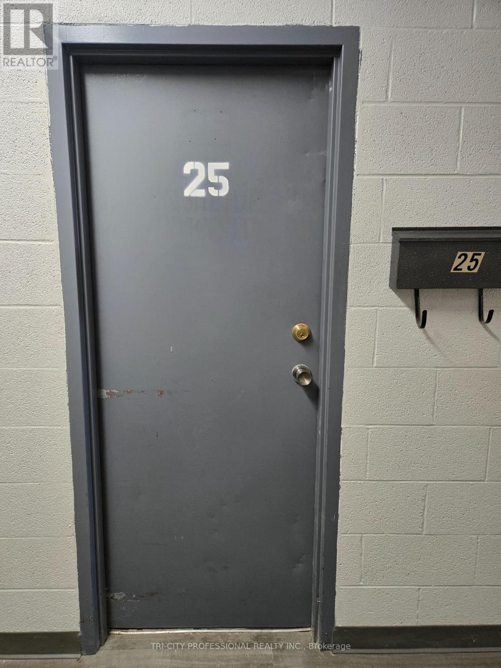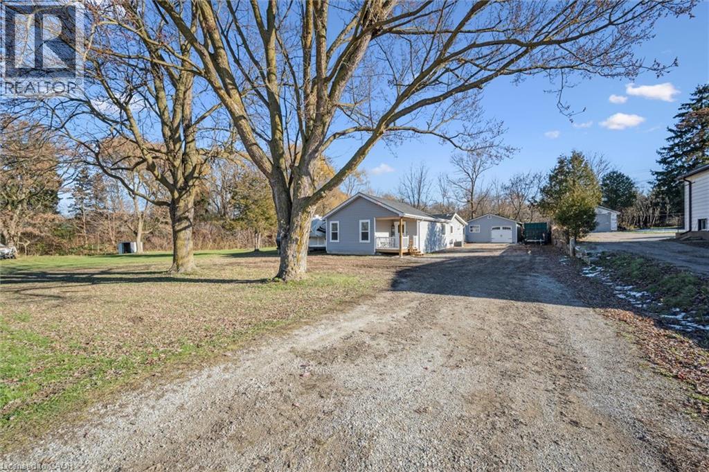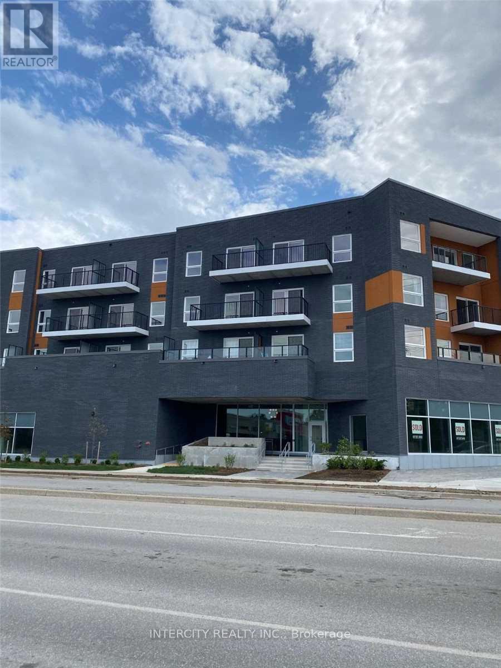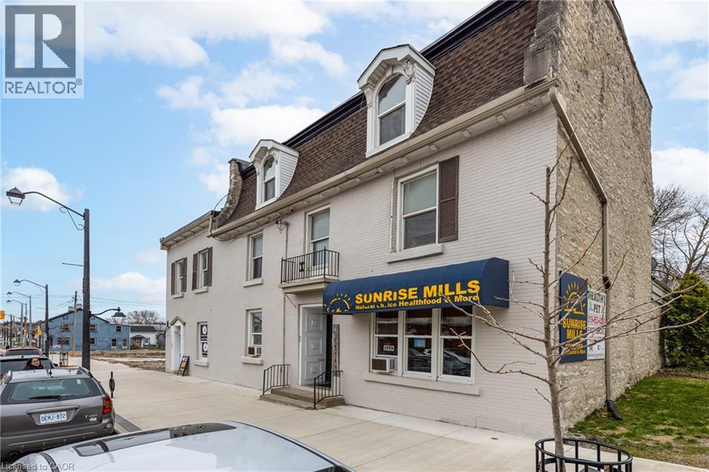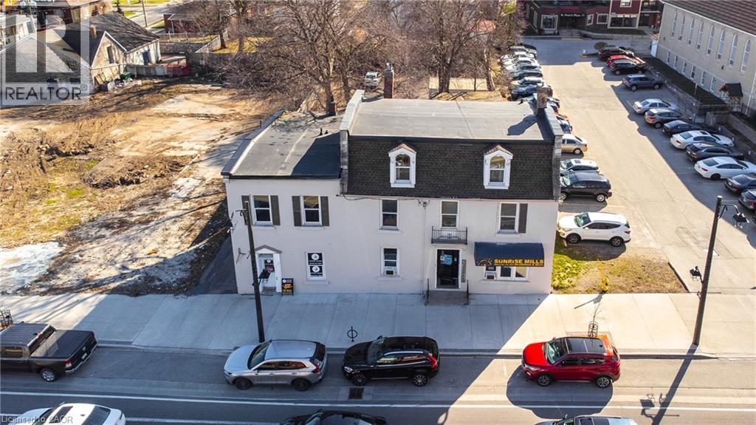Upper - 2673 Credit Valley Road
Mississauga, Ontario
Super Location! John Fraser School And Credit Valley School Area. Walking Distance To Schools, Hospital & Erin Mills Town Centre.Great Neighbourhood. Ideally Situated For Growing Family. Absolutely Move-In Condition. (id:50886)
Mehome Realty (Ontario) Inc.
11310 Trafalgar Road
Halton Hills, Ontario
Welcome to this exceptional detached home, thoughtfully crafted for modern living with a flexible multi-level layout ideal for families of all sizes. Meticulously maintained, the property offers 4 bedrooms and 4 bathrooms, including a private in-law suite-perfect for extended family or as a potential rental opportunity. The main home features 3 generous bedrooms and 3 bathrooms, while the second-floor in-law suite comes complete with its own entrance, a private walk-out deck, 1 bedroom, a full kitchen, a living room, a bathroom, and in-suite laundry-providing comfort and independence. Inside, the open-concept kitchen and living area create a warm and welcoming space for everyday living and entertaining. The kitchen is a chef's delight, showcasing sleek quartz countertops, ample cabinetry, and a spacious island that seats six-ideal for gatherings. Elegant hardwood flooring flows throughout, adding both warmth and sophistication. Relax by the cozy wood-burning fireplace in the living room, or escape to the fully finished basement, which includes a large recreational room and a luxurious bathroom with heated floors. Step outside to the enclosed walk-out porch-perfect for year-round BBQs and family get-togethers-offering comfort in any season. The serene backyard is a peaceful retreat, complete with a fire pit for memorable evenings under the stars. For hobbyists or those needing extra storage, the property also includes a spacious 11' x 26' workshop, ideal for projects or additional space. Located directly across from The Club at North Halton golf course and just minutes from schools, shopping, and major highways, this home offers the perfect blend of comfort, functionality, and convenience. An interior door can also be opened between the main house and the apartment if you prefer a fully integrated layout. (id:50886)
Royal LePage Security Real Estate
1964 Main Street W Unit# 507
Hamilton, Ontario
Discover Affordable, Exceptional Living at Forest Glen Condominiums. This comfortable and bright 3-bedroom, 2-bathroom condo unit is in a highly desirable location, bordering the scenic Dundas Conservation area. The property's location offers stunning views of the greenspace, providing a peaceful and scenic environment. Nestled quietly at the bottom of the Ancaster hill, the unit offers a peaceful retreat while keeping you incredibly connected. You're mere minutes away from the charming centers of Dundas, Ancaster and Westdale, ensuring that all your daily needs are within easy reach. Faux wood laminate and wood parquet flooring throughout make this unit perfect for those who prefer not to have carpeting. Enjoy the luxury of the 2-piece en-suite bathroom off of the primary bedroom and a generously sized walk-in closet. Large updated windows and sliding doors offer plenty of natural light into your living space. Large, private patio. Plenty of cabinet storage in the oak cabinets of the kitchen. Don't worry about dealing with the harsh weather, because this unit includes an underground parking space. Whether your preferred mode of transport is walking, biking, driving or transit, the location is simply unbeatable, saving you time and stress in your daily commute. (id:50886)
RE/MAX Twin City Realty Inc
Basement - 17 Gable Drive
Brampton, Ontario
Absolutely beautiful and spacious, this legal 2-bedroom apartment features abundant natural light from large windows and is nestled on a stunning, oversized lot with a detached bungalow. Enjoy your own private deck and separate entrance, plus shared laundry and ample living space. Available January 1, 2026, this centrally located gem at 17 Gable Dr is close to amenities, bus routes and Highway 410 . Don't miss this rare find! (id:50886)
Exp Realty
104 - 210 Sabina Drive
Oakville, Ontario
Style. Space. Convenience. This bright and functional 1+den home offers over 755 sq ft of smartly designed living. The spacious den easily converts into a private office or guest room, while the open-concept kitchen, dining, and living area flow seamlessly for everyday comfort and entertaining. Large windows bring in natural light throughout, highlighting the modern finishes and thoughtful layout. With included parking and a prime location near major highways, GO transit, shopping, and restaurants, this home combines lifestyle and location in one perfect package. *For Additional Property Details Click The Brochure Icon Below* (id:50886)
Ici Source Real Asset Services Inc.
37 Irwin Road S
Toronto, Ontario
AAAAA, IMMACULATE MAINTAINED APARTMENT, WALKING DISTANCE TO TTC, ACCESS TO TWO MAIN ROADS, SHOPPING MALL, HIGHWAYS, DOCTORS, HOSPITAL - NEAR MAJOR HIGHWAYS 410, 407, 427 (id:50886)
RE/MAX Premier Inc.
209 - 60 Central Park Road Way
Toronto, Ontario
Experience modern living at The Westerly 2 by Tridel, a stunning new residence at Bloor and Islington in Etobicoke. This elegant 1-bedroom, 1-bathroom suite offers 555 sq. ft. of smartly designed space with a bright open layout, sleek finishes, and a private balcony that extends your living area outdoors. The contemporary kitchen features premium built-in appliances, quartz countertops, and designer cabinetry, while the bathroom showcases refined details and quality craftsmanship. Enjoy the convenience of in-suite laundry and the comfort of Tridel's superior build quality. Residents have access to an exceptional collection of amenities, including a 24-hour concierge, fitness center, party lounge, and guest suites. Perfectly located just steps to Islington Subway Station, Bloor West Village shops, and top dining options, this suite combines style, convenience, and luxury in one of Etobicoke's most desirable new communities. (id:50886)
Right At Home Realty
25 - 8 Melanie Drive
Brampton, Ontario
Location, Location, Location!! Rarely Found Small Industrial Unit with Drive in Door, Nice Clean Unit, Ready to Move in. Goog for wood working. (id:50886)
Tri-City Professional Realty Inc.
584038 Beachville Road
Ingersoll, Ontario
Discover peaceful country living just minutes from Ingersoll! Surrounded by mature trees on three sides, this beautifully updated home offers privacy, charm and plenty of outdoor space to enjoy on just over an acre. Multiple areas for entertaining—including covered porches, a rear deck and an above-ground pool with accessories—make it easy to host family and friends. A partially fenced yard adds convenience for pets and kids. Inside, the home has been truly reborn. Taken right back to the studs, rebuilt with quality materials, and enhanced with both front and rear additions, it now features new electrical, plumbing, spray foam insulation, windows, doors and more. With so many updates completed, all the big work is done—you can simply move in and enjoy. The open-concept kitchen, dining and living area is bright and welcoming, perfect for everyday living. The 2-bedroom layout includes a generous primary suite with a walk-through closet leading into a semi-ensuite family 4-piece bath. A main-floor office and convenient laundry room add to the practical flow. The rear mudroom provides direct access to the large driveway and the impressive 35' x 20' heated garage—ideal for hobbyists, trades, or extra storage space. Additional outbuildings include a 12' x 20' back shed and a front wood shed, offering even more flexibility for tools, toys and equipment. With quick access to Highway 401 for commuters and close enough to be shopping within minutes, this rare rural package blends quiet country charm with everyday convenience. Move in and enjoy the best of both worlds. Book your exclusive showing today! (id:50886)
R.w. Dyer Realty Inc.
312 - 430 Essa Road
Barrie, Ontario
Stunning One Br One Bathroom Condo In Desirable & Conveniently Located Area Of Barrie. Open 147 Sqft Terrace, freshly painted modern Colour Scheme. Close To Shops, Restaurants, Starbucks, Shoppers Drug Mart, Transit, Hwy 400. Amenities: Rooftop Patio With BBQ's, Exercise Room, Party/Meeting Room, Electric Vehicle Charging Stations, Ground Level Shops, Lobby Connection Space, Concrete & Steel Construction. (id:50886)
Intercity Realty Inc.
840-846 King Street E
Cambridge, Ontario
Located in downtown Preston and built in the 1800's stands 840-846 King St E 6 PLEX. Solidly Built mainly with Stone and brick, It's comprised of 2 commercial and 4 apartments on a huge land plot measuring almost 67 ft x 156 ft leaving plenty of room for a possible future expansion out back- All residential apartments have been updated top to bottom in the last 10 years, all having their own hydro, new kitchens, baths, plumbing, electrical, etc..... 2 gas furnaces heat the entire building ( 4 yrs), 1 water meter. All building and renovation permits have all been completed. New roof in 2014, all main cast iron pluming lines removed, 7 hydro meters including 1 house meter for basement and common halls, all Bavarian windows replaced in 2014, parking for 8 cars. This property is listed as one of Cambridge Heritage Properties Register (id:50886)
RE/MAX Twin City Realty Inc.
840-846 King Street E
Cambridge, Ontario
Located in downtown Preston and built in the 1800's stands 840-846 King St E 6 PLEX. Solidly Built mainly with Stone and brick, It's comprised of 2 commercial and 4 apartments on a huge land plot measuring almost 67 ft x 156 ft leaving plenty of room for a possible future expansion out back. All residential apartments have been updated top to bottom in the last 10 years, all having their own hydro, new kitchens, baths, plumbing, electrical, etc..... 2 gas furnaces heat the entire building ( 4 yrs), 1 water meter. All building and renovation permits have all been completed. New roof in 2014, all main cast iron pluming lines removed, 7 hydro meters including 1 house meter for basement and common halls, all Bavarian windows replaced in 2014, parking for 8 cars. This property is listed as one of Cambridge Heritage Properties Register (id:50886)
RE/MAX Twin City Realty Inc.

