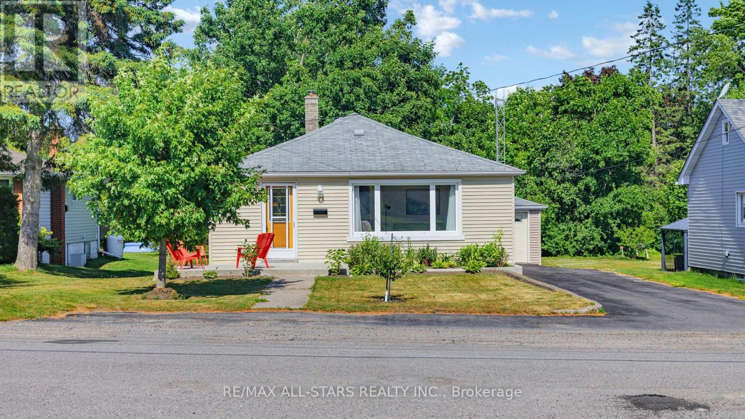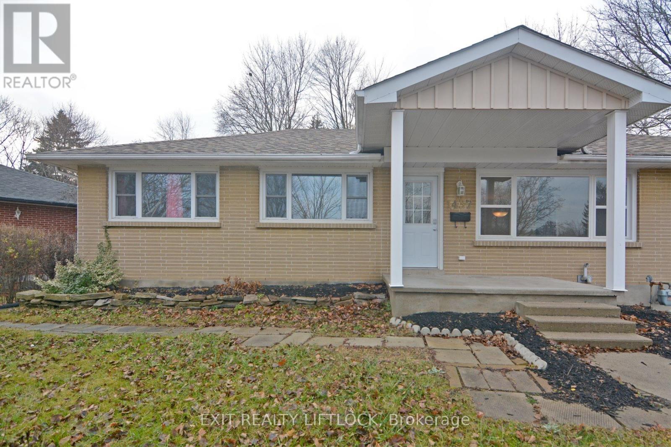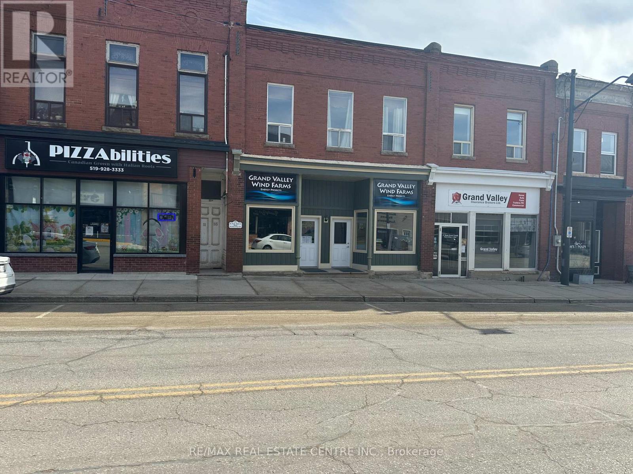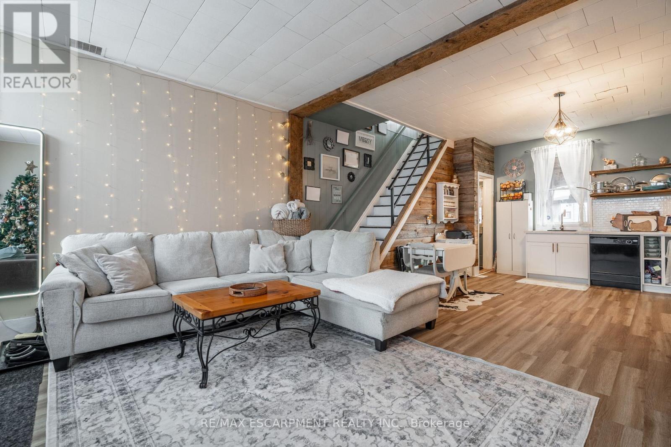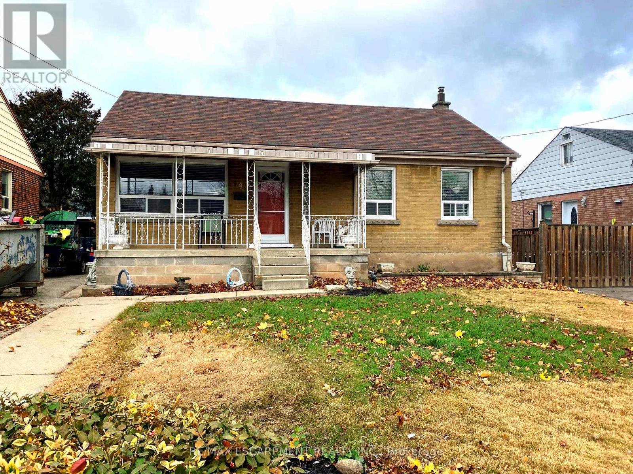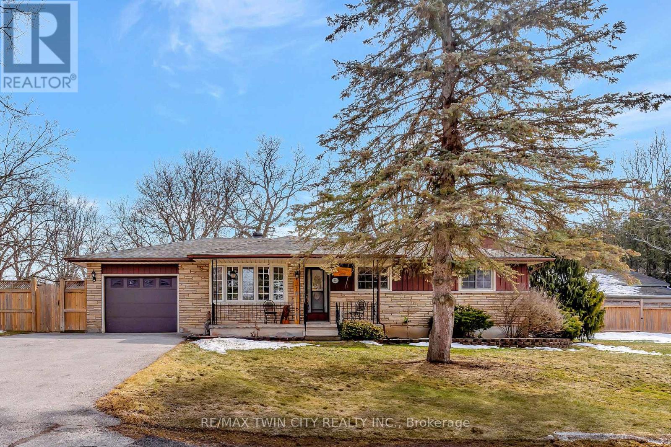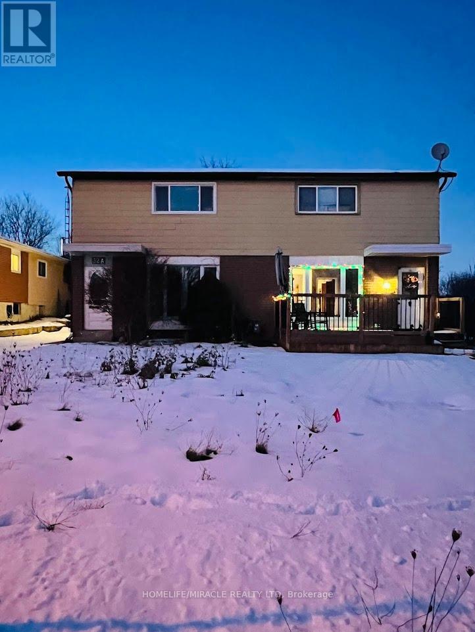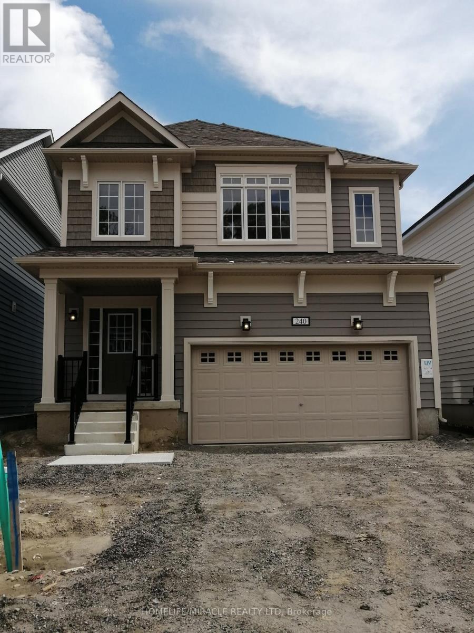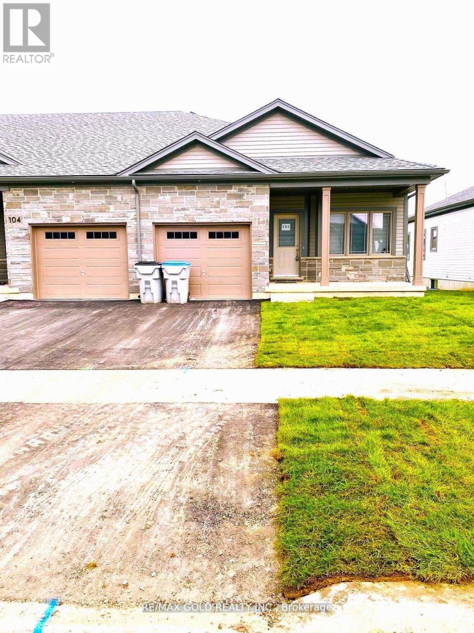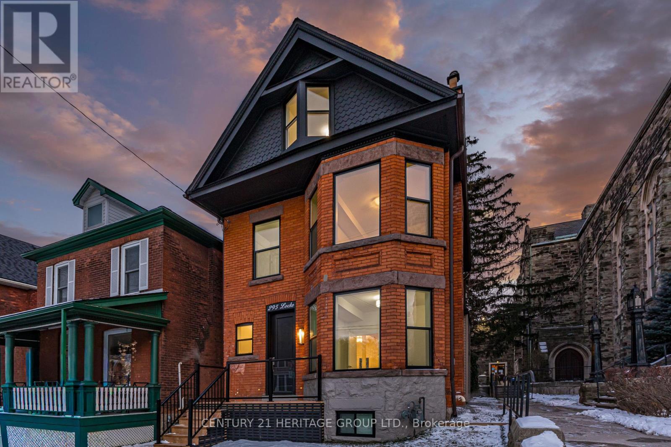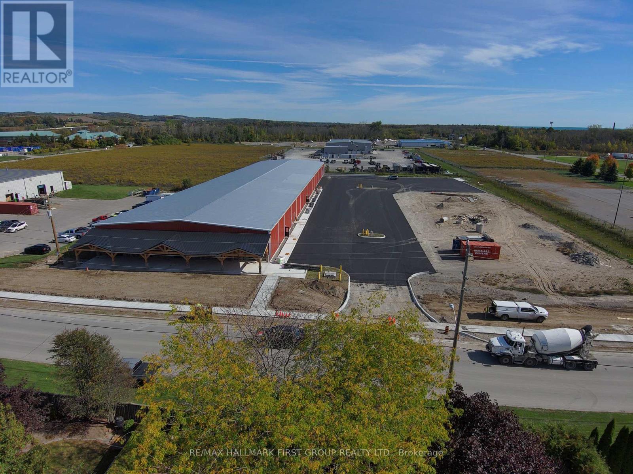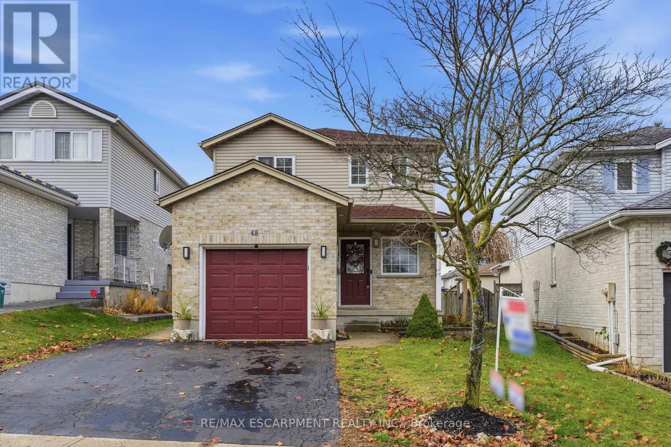162 Queen Street
Kawartha Lakes, Ontario
Fantastic, newly renovated home situated on a beautiful 56.76' X 191.40' lot in the heart of Fenelon Falls. Perfectly located within walking distance to spectacular Cameron Lake, ATV trails, the downtown core, professional offices, the historic licks, charming shops, and fantastic restaurants. This bright and spacious open-concept home features a large living room with a picturesque front window that fills the space with natural light. The updated kitchen offers upgraded appliances, quartz countertops, modern cabinetry, and enhanced lighting. The main floor includes three bedrooms-an excellent setup for families or quests. The recently finished basement is an entertainers dream, complete with a separate side entrance, offering great potential for an in-law suite or future rental income. With plenty of room for a future kitchen and bathroom, the basement currently features a large recreation room and a spacious fourth bedroom. Recent updates include: furnace (2019), fresh paint, pot lighting, flooring, and trim. Outdoors, enjoy a generous front patio perfect for relaxing or hosting, as well as a serene, tree-lined backyard with ample space for children to play. The property also includes a detached garage and parking for up to 4 additional vehicles. A truly unique place to call home-an exceptional opportunity to live in the ever-growing community of Fenelon Falls. (id:50886)
RE/MAX All-Stars Realty Inc.
RE/MAX Rouge River Realty Ltd.
Main Floor - 1437 Westbrook Drive
Peterborough, Ontario
Spacious main-floor unit offering 3 bedrooms, 1 bathroom, a bright family room, dining room, living room, kitchen, and convenient in-unit laundry. This home features plenty of natural light throughout and access to the backyard. Located in Peterborough's desirable west end, within walking distance to the hospital, and close to schools, parks, and a full range of amenities. Parking available for two vehicles. Tenant is responsible for 70% of the utilities. (id:50886)
Exit Realty Liftlock
35 Main Street
East Luther Grand Valley, Ontario
Excellent opportunity on the Main Street of the ever growing Town of Grand Valley. Zoned Commercial with secondary residential use. Commercial unit has long term tenants. One residential unit (vacant) on main floor with separate entrance and yard from rear as well as in building access. Second floor residential (rented), Future possibilities exist to convert to two units. All units have separate hydro meters. Basement is clean and dry. Main Level apartment is electric heat and balance of building is gas. (id:50886)
RE/MAX Real Estate Centre Inc.
A&b - 18 King Street
Haldimand, Ontario
Welcome to 18 King Street, a rare duplex opportunity in the heart of Cayuga. Perfectly situated just steps from the Grand River and within walking distance to local shops, schools, parks, and amenities, this property offers exceptional convenience and lifestyle appeal. This side-by-side duplex provides outstanding versatility for homeowners and investors alike. Whether you choose to live in one unit and rent the other, rent both for a strong income stream, or create the ideal multigenerational living setup, this property adapts to your needs. With residential and commercial zoning, the potential here is truly remarkable, offering flexibility for future development or business use. Each townhome-style unit features: 2 spacious bedrooms. 1 full bathroom. One dedicated parking spaces. A generously sized private backyard-perfect for entertaining, gardening, or family enjoyment. Well-located, highly functional, and full of opportunity, 18 King Street is a property with endless possibilities. Don't miss your chance to explore all that this unique property has to offer. (id:50886)
RE/MAX Escarpment Realty Inc.
140 Stewartdale Avenue
Hamilton, Ontario
Welcome to a fantastic opportunity in Hamilton's sought-after Rosedale neighbourhood! This 4+1 bedroom detached bungalow sits on a generous lot on a quiet, low-traffic street just steps from the escarpment, scenic trails, and the renowned King's Forest Golf Course. Featuring a spacious yard and a functional layout with plenty of potential, this home offers incredible value for investors, renovators, or first-time buyers eager to get into a great neighbourhood. With some TLC, this property can truly shine-whether you're looking to modernize for your own use or add to your investment portfolio. Don't miss your chance to secure a solid home in a great Hamilton community. Sold as-is, where-is. (id:50886)
RE/MAX Escarpment Realty Inc.
22 Victoria Street
North Dumfries, Ontario
Welcome to 22 Victoria St, a charming 3-bedroom bungalow nestled on a spacious lot in the picturesque community of Branchton. This delightful home offers a perfect blend of comfort, convenience, and outdoor space, making it an ideal retreat for families and individuals alike. As you step inside, you'll be greeted by an inviting open-concept living area that features large windows, filling the space with natural light and creating a warm and welcoming atmosphere. The living room flows seamlessly into the dining area, making it perfect for entertaining guests or enjoying family meals. The bungalow boasts three comfortable bedrooms, each thoughtfully designed to provide ample closet space and cozy surroundings that create a peaceful haven for rest and relaxation. The functional kitchen is equipped with essential appliances and plenty of counter space, making meal preparation a breeze. Situated on a generous lot, this property provides ample outdoor space for gardening, play, or simply enjoying nature. The expansive yard is ideal for summer barbecues, family gatherings, or quiet evenings under the stars. A standout feature of this property is the oversized detached shop, which offers endless possibilities. Whether you need a workshop, storage space, or a creative studio, this versatile building can accommodate all your needs. Located in the serene community of Branchton, you'll enjoy the benefits of small-town living while being just a short drive away from larger urban amenities. Nearby parks, schools, and local shops enhance the appeal of this fantastic location. With its charming features, generous lot, and oversized shop, 22 Victoria St is a rare find in Branchton. Don't miss the opportunity to make this lovely bungalow your new home! Schedule a viewing today and start envisioning your future in this wonderful space. (id:50886)
RE/MAX Twin City Realty Inc.
32a Crossley Drive
Port Hope, Ontario
This is a Two Storied Semi Detached House with 3 + 1 Bed Rooms and 02 (Two) Washrooms. Finished Basement with separate entrance. The House is recently updated with brand new laminate flooring on the second floor and basement. Fresh painting throughout the house and pot lights add a modern touch. It has a Gas Fire Place. Lot size is 30' X 170' with a big front and back yard. Schools are nearby-Ganaraska Trail Public School ( PK to Grade-6), Dr M.S Hawkins Senior P.S ( Grade 07- 08) & Port Hope H.S (Grade 09 to 120. Parks are nearby- Hewson Park, Chalmer's Park & Rotary Centennial Riverview Park. Only 17 minutes walk to Port Hope Rail Transit. All kinds of Safety's are nearby-close to Northumberland Hills Hospital, Fire Station and Police Station. The Home will be Sold "As Is" Condition. This home offers both comfort and convenience. Please visit this beautiful property, this might be your dream home. (id:50886)
Homelife/miracle Realty Ltd
240 Beechwood Forest Lane
Gravenhurst, Ontario
Experience the perfect blend of modern luxury and family-friendly comfort in one of Muskoka's newest and most welcoming neighbourhoods. This exceptional home showcases premium finishes throughout, the beautifully designed kitchen comes with stainless steel appliances offering both style and convenience for everyday living, Featuring four spacious bedrooms and three well-appointed bathrooms, the layout is designed to suit your family's every need. Enjoy generous outdoor space in the huge backyard, ideal for gatherings, play, or simply taking in the fresh Muskoka air. The home also offers a double garage and an open-concept main floor that creates a seamless flow for living and entertaining. Located just minutes from downtown Gravenhurst, you'll enjoy easy access to shops, restaurants, and community events. You are only a short drive from Lake Muskoka, Muskoka Wharf, Taboo Muskoka Resort & Golf, and the commercial centre of Gravenhurst. Horseshoe Valley and Mount St. Louis Moonstone are also nearby for year-round outdoor fun. With a public school and beautiful beaches nearby, everything your family needs is within reach. Don't miss your chance to call this stunning property home! (id:50886)
Homelife/miracle Realty Ltd
102 Cheryl Avenue
North Perth, Ontario
Welcome to this stunning one-year-old bungalow townhouse located in the new community of Atwood Station. This end unit features 2 bedrooms and 2 full bathrooms, boasting numerous upgrades throughout. Enjoy the spacious 9 ft ceilings and a serene pond view from the backyard. The gorgeous kitchen is equipped with upgraded cabinets, stainless steel appliances, and a quartz countertop. The primary bedroom offers a walk-in closet and a 3-pieceensuite. Conveniently situated just a short drive from all amenities, including grocery stores, banks, schools, and parks, this home is move-in ready! (id:50886)
RE/MAX Gold Realty Inc.
295 Locke Street S
Hamilton, Ontario
Premium Locke Street South Location. This absolutely stunning, newly renovated multi-family home offers exceptional flexibility, including the possibility of future commercial use (buyer to verify with the city). Located in one of Hamilton's most sought-after neighbourhoods, this property provides an unmatched blend of lifestyle, convenience, and long-term potential. The newly constructed front deck has been designed to maximize space for front pad parking (subject to city application and approval). Inside, the main floor features a gorgeous open-concept layout with soaring 9'3" ceilings and an abundance of natural light pouring in through oversized new windows. With two entrances to each of the three above-ground floors, plus a separate basemen entrance, this home offers tremendous versatility for multi-family living, rental income, or future mixed-use possibilities. Each above ground level also boasts its own private walk-out deck, providing outdoor space and no homes directly behind for added privacy. Beautiful new hardwood flooring runs throughout the home. This property is truly a rare offering-an exceptional opportunity for the right buyer. (id:50886)
Century 21 Heritage Group Ltd.
3 - 156 Willmott Street
Cobourg, Ontario
Brand new light Industrial up to 4,000 sq ft. Near completion. Located in the Lucas Point Industrial Park. This prime "build-to-suit" opportunity in the growing town of Cobourg is just minutes away from the 401, this newly developing site offers effortless accessibility, making it a compelling choice for any business looking to get into this rapidly-growing community. Zoning permits a large range of uses. Offers one Truck Level Door and one Grade Level Door. Reach out and let us know how we can help accommodate your business. (id:50886)
RE/MAX Hallmark First Group Realty Ltd.
48 Alderson Drive
Cambridge, Ontario
48 Alderson Drive is an updated detached home located in a convenient Cambridge neighbourhood. The interior includes an updated kitchen with white cabinetry, quartz countertops, and stainless steel appliances, along with hardwood and tile flooring on the main and second levels. The dining area leads directly to a covered deck. Upstairs includes three bedrooms, a walk-in closet in the primary suite, and a modern 4-piece bathroom. The fully finished basement provides additional space with a recreation room and an extra washroom suited to a range of uses. The home is equipped with a tankless water heater, gas furnace, and central air conditioning. Outside, the property features a private, fully fenced yard with landscaping and a storage shed. (id:50886)
RE/MAX Escarpment Realty Inc.

