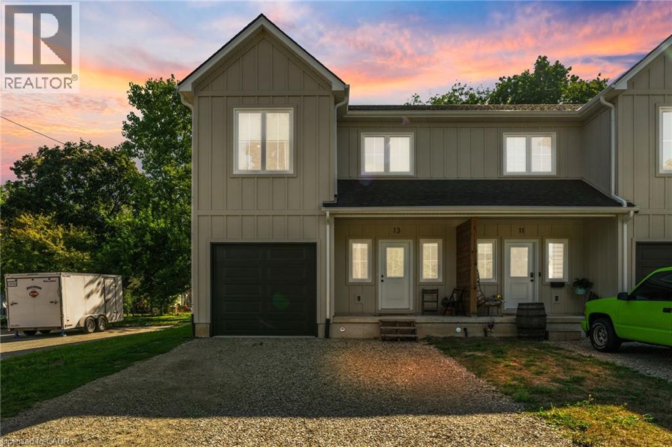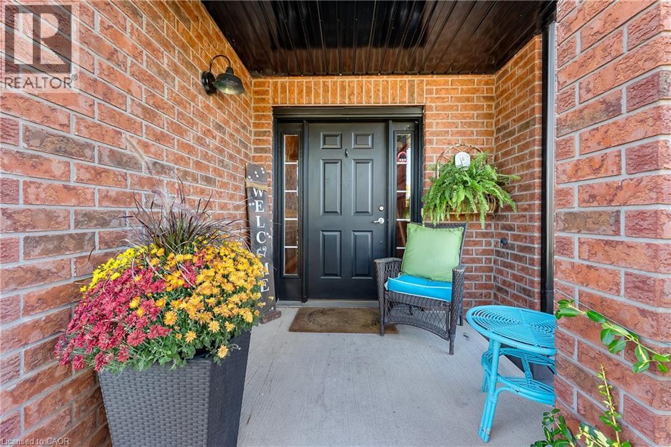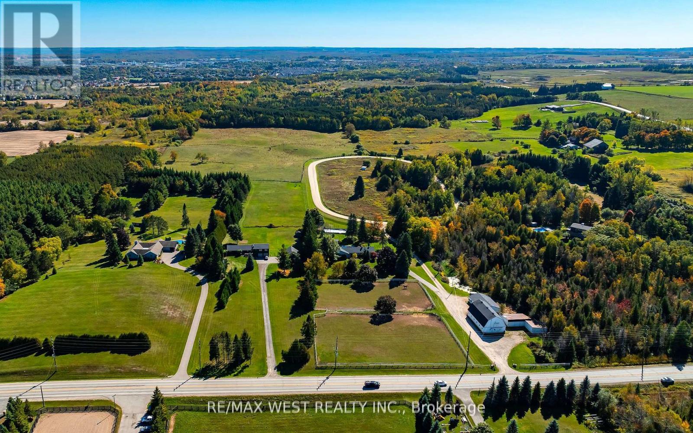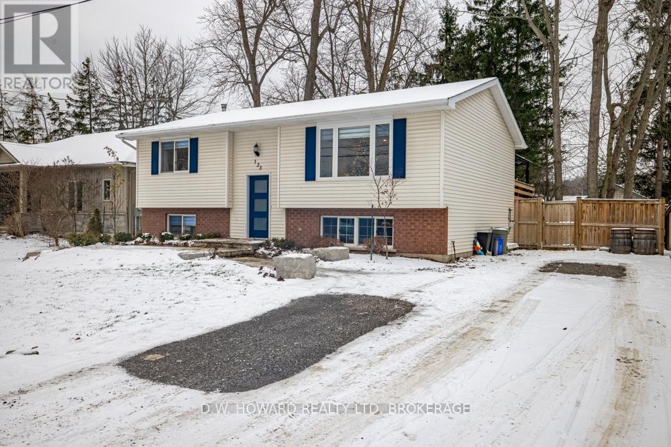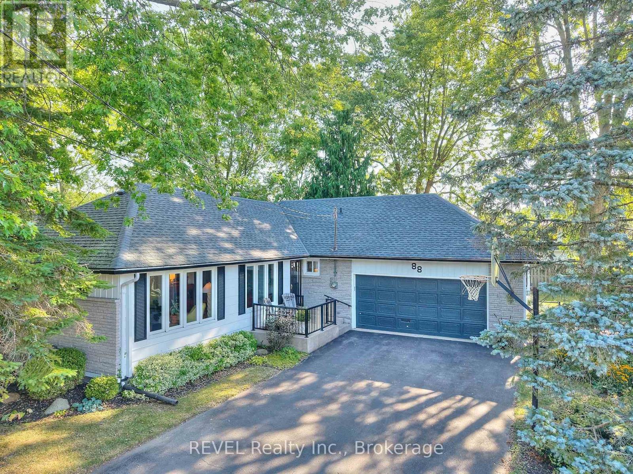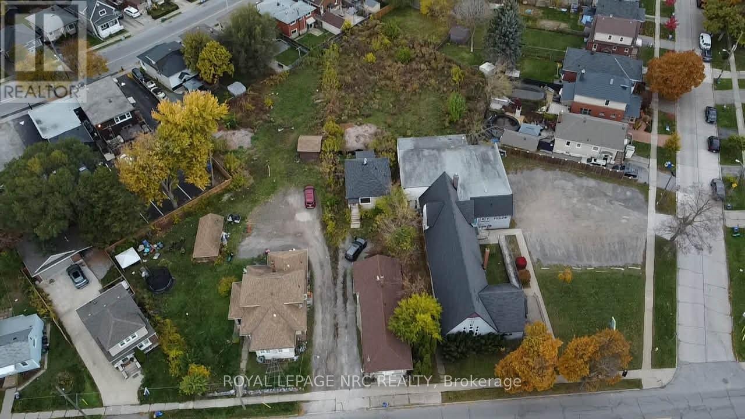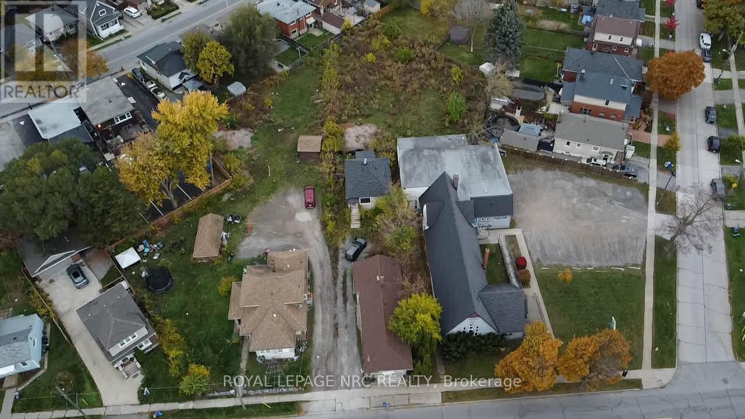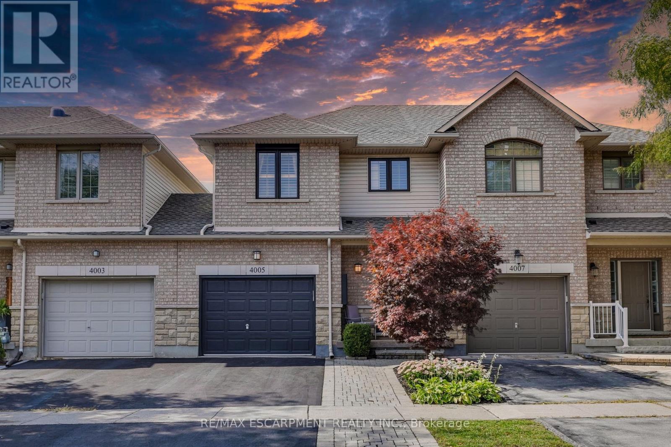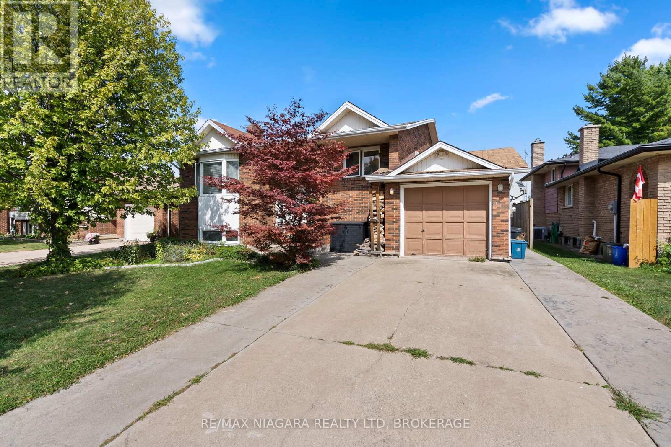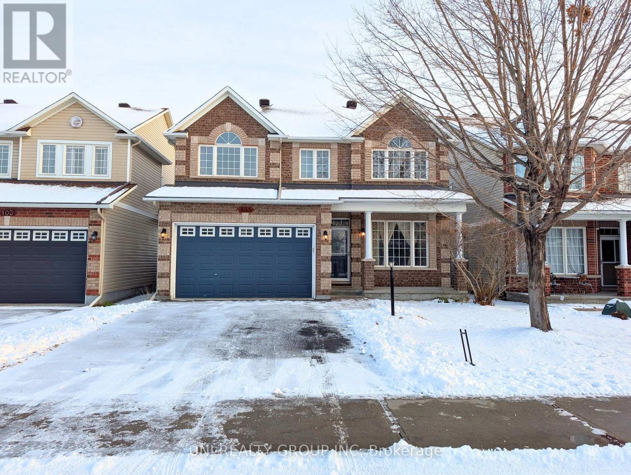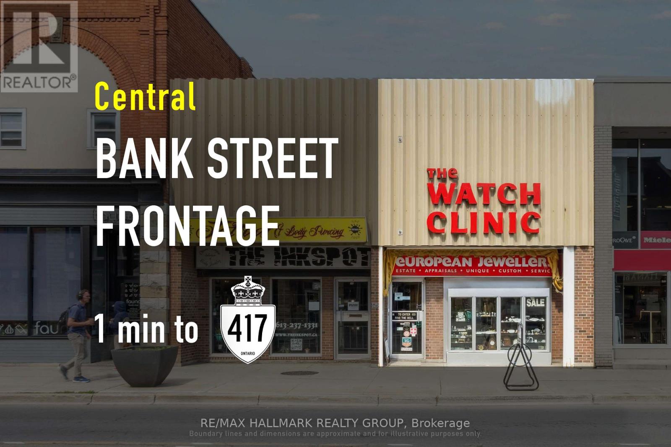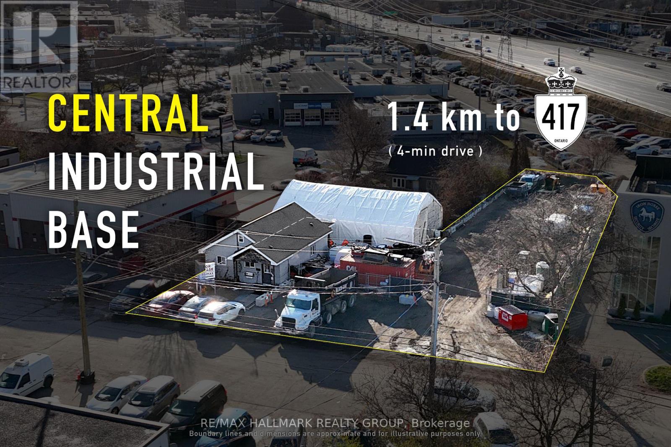13 Linden Street
Aylmer, Ontario
Welcome to 13 Linden a newly constructed semi-detached home located in the charming town of Aylmer. This thoughtfully designed residence showcases modern finishes and a functional layout, including a fully separate lower-level in-law suite with its own private entrance, 1 bedroom, and 1 bathroom. Step inside through a welcoming front entryway, framed by large windows that flood the grand foyer with natural light. A spacious closet and direct access to the attached garage add everyday convenience. Throughout the main level, light-toned vinyl plank flooring pairs beautifully with 9-foot ceilings, recessed lighting, a stylish 2-piece powder room, and elegant arched architectural details that define the open-concept living space. The contemporary kitchen features ceiling-height cabinetry, a center island with a breakfast bar, and chic gold hardware and fixtures. It flows seamlessly into the dining area, where sliding glass doors lead to the backyard – perfect for indoor-outdoor living. Upstairs, the primary suite offers a serene retreat with a walk-in closet and a modern 3-piece ensuite featuring a glass-enclosed shower. Two additional bedrooms, a full 4-piece bathroom, and a convenient upper-level laundry room complete the second floor. The fully finished lower level enhances the home’s versatility, offering a complete in-law suite with a kitchen, spacious rec room, bedroom, and 4-piece bath – ideal for multi-generational living or potential rental income. (id:50886)
Real Broker Ontario Ltd
8 Lindan Street
Smithville, Ontario
A hidden gem in the heart of smithville, just waiting to be discovered! Welcome to a home that feels like a warm hug the moment you step inside! This charming raised bungalow offers over 2,400 sq ft of finished living space, tucked away in one of Smithville's most sought-after pockets. The heart of the home is the bright and cheerful eat-in kitchen - showcasing custom wood countertops, beautifully refinished oak cabinets, a wall of cupboards for all your treasures, and a spacious breakfast bar that begs for morning coffee and late-night chats. Step through the patio doors and you'll find a covered deck overlooking the fully fenced backyard - perfect for play, gardening, or dreaming up your own outdoor oasis. Upstairs, three inviting bedrooms and a cozy living room set the stage for everyday comfort. Downstairs, discover a sunlit bedroom or office, oversized windows offering abundance of natural light, , a sprawling family room warmed by a gas fireplace, and a handy separate laundry area. Interior access leads you to the insulated 1.5-car garage - ideal for both storage and hobbies. From the lovingly landscaped front garden to the southern exposure that bathes the back of the home in golden light, pride of ownership shines in every corner. With parks nearby and endless potential inside and out, this is more than a house - its a place where memories are ready to be made. (id:50886)
Exp Realty (Team Branch)
246044 County Rd 16 Road
Mono, Ontario
Endless Possibilities!!!! Spacious walkout bungalow on over 14 acres in Mono, offering close to 3000 total sq ft of finished living space with five bedrooms, two bathrooms, and a walk-out basement out to the massive heated Saltwater pool and deck area! Recent updates include quartz counters, new flooring, and fresh paint throughout. The property stands out with a large saltwater pool for outdoor enjoyment, a versatile barn with income generation and 10 stalls, additional large 50x30 shop space with multiple uses, and wide-open acreage featuring fenced paddocks, a half-mile racetrack, outdoor hockey rink and a spring-fed pond, paddock space. Located on a paved road just minutes to Orangeville this home combines modern living with exceptional rural potential. (id:50886)
RE/MAX West Realty Inc.
123 Burleigh Road N
Fort Erie, Ontario
123 Burleigh Rd, Ridgeway. Where nature, tranquility, and modern comfort meet. Surrounded by the peace and quiet of life near the lake, this radiant Ridgeway raised bungalow invites you to enjoy a lifestyle wrapped in nature. Just steps from the shoreline, this home is ideal for those who crave the outdoors without sacrificing comfort or convenience. Solid raised bungalow with 2 bedrooms on the main level and a 3rd bedroom in the walk-up lower level, two beautifully updated full bathrooms, one on each level - perfect for families or guests. Massive recreation room offering endless possibilities for entertaining or cozy nights in covered back deck to enjoy breathtaking views all year round. Spring blooms, summer sun, fall colours, and winter serenity. Private, fully fenced backyard featuring towering mature trees and a charming stone fire pit, walk-up lower level providing convenience, natural light, and potential for separate access. Step into a yard designed for relaxation and connection with nature - from quiet mornings with coffee on the deck to evenings around the fire. With the lake only moments away, you'll love the blend of fresh air, greenery, and peaceful ambiance. Major updates & investments. This home has been thoughtfully upgraded with over $70,000 in improvements, including: Brand-new kitchen - $30,000 , new fridge & dishwasher - $2,500 new bathroom countertops (both bathrooms) - $2,00 fresh paint throughout (upstairs & downstairs bedroom, foyer, bathroom) - $5,000 new blinds - $1,000 new furnace & AC - $10,000 front landscaping overhaul - $23,000 every update has been completed to offer you comfort, confidence, and stylish modern living. Your nature-inspired lifestyle awaits at 123 Burleigh Rd. Homes like this- combining location, upgrades, and warmth - don't come often. Book your private showing today (id:50886)
D.w. Howard Realty Ltd. Brokerage
88 Haun Road
Fort Erie, Ontario
For the first time since being custom built in 1976, 88 Haun Road is available, offering a rare investment opportunity just steps from the Crystal Beach entertainment district. With strong demand for short-term, long-term, and seasonal rentals, this location is ideal for generating consistent income. This solid 3-bed, 2-bath home features fresh updates throughout while maintaining its original quality craftsmanship. The full basement with a separate walk-out entrance from the garage is the key value-add-perfect for creating a self-contained rental suite, in-law unit, or private guest space to significantly boost rental potential. Recent mechanical upgrades-including a new boiler and hot water heating system-along with an attached 2-car garage contribute to low-maintenance ownership, making this property especially appealing to investors. The fully fenced backyard with patio and fire pit offers inviting outdoor space that renters will love, particularly during Crystal Beach's peak seasons. With its prime location, solid construction, and excellent potential for dual-unit living, this home is a standout opportunity in the thriving Crystal Beach rental market. (id:50886)
Revel Realty Inc.
15 Facer Street
St. Catharines, Ontario
Offered as Part of Combined Package - $1,500,000 (Must Be Sold with 13 Facer St.) Introducing a prime redevelopment opportunity at 15 Facer Street, offered exclusively in conjunction with 13 Facer Street as a combined 0.9-acre development parcel. Situated in a growing urban neighbourhood, this property benefits from dual R2/M1 zoning, allowing a variety of residential forms and densities. Conceptual studies and engineering-supported plans indicate the site can theoretically support: Stacked townhouse blocks (3- and 4-storey) with 21 total proposed units, 3-bedroom townhome layouts with 3 bathrooms, semi-detached home options, efficient, modern unit designs with open concepts and strong aesthetic appeal, 25 on-site parking spaces (conceptual). This project has advanced through pre-consultation and concept design review, giving future developers a strong foundation for municipal submission. Located near vibrant local amenities and established residential streets, the site offers an outstanding blend of urban convenience and neighbourhood character. 15 and 13 Facer Street must be sold together for a combined price of $1,500,000. (id:50886)
Royal LePage NRC Realty
13 Facer Street
St. Catharines, Ontario
Offered as Part of Combined Package - $1,500,000 (Must Be Sold with 15 Facer St.) A rare and exceptional development opportunity in the heart of St. Catharines. 13 Facer Street, offered only as a combined sale with 15 Facer Street, forms part of a 0.9-acre assembly with dual R2 and M1 zoning-providing flexible development potential and strong future value. Conceptual design work and preliminary engineering support indicate the site can accommodate multiple residential forms, including stacked townhouses, semis, and apartment-style units. The concept plan showcases:70 units/ha density potential. A mix of 1-bedroom, 2-bedroom, and 3-bedroom units (600-1200 sq. ft.) Parking capacity for approx. 25 vehicles. Modern, open-concept layouts emphasizing natural light, clean lines, and efficient floor plans. Staged progress through pre-consultation, concept planning, and engineering review. This location provides quick access to downtown amenities, public transit, schools, shopping, and major routes. An ideal opportunity for builders, developers, and investors seeking a shovel-ready urban infill project with strong municipal support. 13 and 15 Facer Street must be purchased together. Total asking price: $1,500,000. (id:50886)
Royal LePage NRC Realty
4005 Alexan Crescent
Burlington, Ontario
Welcome to 4005 Alexan Crescent in Burlington's sought-after Millcroft community. This freehold 3-bedroom townhome is move-in ready and offers incredible value with no condo fees. Bright open layout with finished basement, updated roof 2024, furnace approx. 5 yrs, AC 2023, and newer appliances. Enjoy inside garage entry, second-floor laundry, and a private yard. Close to schools, golf, parks, shopping, highways, and GO. (id:50886)
RE/MAX Escarpment Realty Inc.
24 Forster Avenue
Thorold, Ontario
Welcome to 24 Forster Ave, a rare opportunity to own a home in one of Thorold's most sought-after and established neighbourhoods-where properties seldom come up for sale. Proudly owned by the same family since 1985, this solid and exceptionally well-maintained home sits directly across from a beautiful park, offering peaceful views and a wonderful setting for families or anyone who values quiet living and green space. Conveniently located just minutes from the 406, a 10-minute drive to the Niagara Falls, New York border, and close to Brock University and several golf courses, this home offers easy access to everything the Niagara region has to offer. Step inside and immediately notice the thoughtful construction and spacious design, featuring soaring 12-13 foot ceilings in the basement-a rare and impressive feature that sets this home apart. Built with care and maintained with pride, this property showcases quality workmanship throughout, from its high ceilings and solid structure to its immaculate upkeep. Major updates include a newer roof (front half replaced in 2017, back half last year), a furnace and A/C replaced in 2015 and professionally serviced every six months, and a well-cared-for fireplace and chimney cleaned annually. The backyard oasis offers a private retreat complete with an in-ground pool featuring a new liner ($6,500), new safety winter cover ($3,500), and new solar heater ($1,500), along with a durable stamped concrete patio perfect for entertaining or relaxing with family. Additional highlights include a large storage area under the garage, ideal for tools, seasonal décor, or a workshop space. With its combination of long-term ownership, exceptional maintenance, and prime location across from a park, 24 Forster Ave presents a truly special opportunity to move into a welcoming community and make this beloved home your own. (id:50886)
RE/MAX Niagara Realty Ltd
105 Cheyenne Way
Ottawa, Ontario
Welcome to this stunning Valecraft Homes Laurier model single-family residence in the highly sought after Stonebridge community, offering about 2,500 sqft of sun-filled living space above groud. Ideally located near Barrhaven Marketplace shops, the Minto Recreation Centre, transit, parks, and top-rated schools, this 4 bedroom + den | 3 bathroom home with a double garage perfectly combines style and convenience. The oversized foyer creates an inviting first impression leading to a formal, elegantly appointed dining room. The open-concept living room is highlighted by a dramatic wall of windows and a cozy gas fireplace, creating the perfect space for relaxing or entertaining. The kitchen boasts ample cabinetry, generous counter space, and like new stainless steel appliances. Upstairs, discover four spacious bedrooms, including a luxurious primary suite with an oversized walk-in closet and a spa-like ensuite bath oasis. This is a rare opportunity to own a beautifully designed home in one of Ottawa's most desirable neighbourhoods, don't miss out! Some of the pictures are virtually staged, 24 hours irrevocable for all offers. Available from Dec. 1st, 2025 (id:50886)
Uni Realty Group Inc
431 Bank Street
Ottawa, Ontario
1,500 sq. ft. of prime retail space in one of Ottawa's busiest urban corridors. Featuring large street-facing windows and excellent signage exposure, this property offers strong visibility for owner-operators seeking long-term value. Zoned TM[19] and delivered vacant, it supports a wide range of uses ideal for boutique retail, wellness, or food services. A rare opportunity to own along Bank Streets high-demand strip, surrounded by established shops, restaurants, and growing residential density. Flyer link can be found under Property Summary. (id:50886)
RE/MAX Hallmark Realty Group
890 Churchill Avenue S
Ottawa, Ontario
Located in west-central Ottawa, this urban industrial site pairs a 700 sq ft office with a 1,200 sq ft coverall and an efficient 12,700 sq ft yard - well suited to contractor operations, fleet staging, and service logistics. Churchill frontage delivers in-city visibility and clean truck routing, with rapid access to Hwy 417 (Queensway) east/west and core arterials for metro-wide deployment and labour reach. (id:50886)
RE/MAX Hallmark Realty Group

