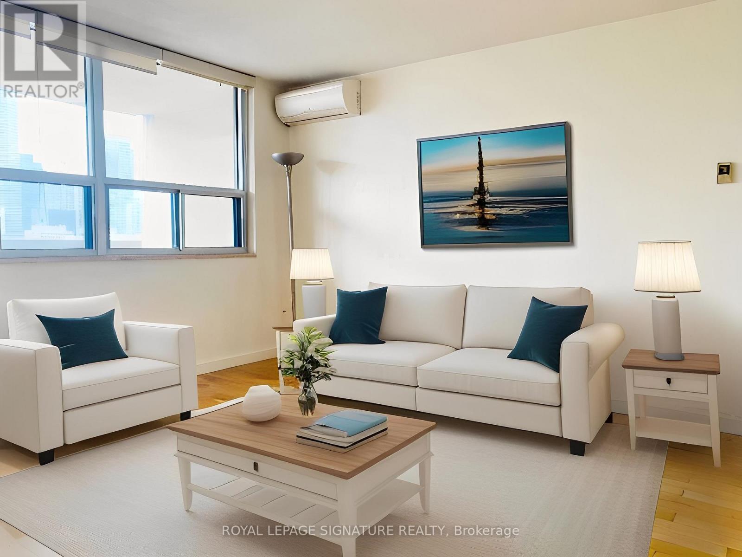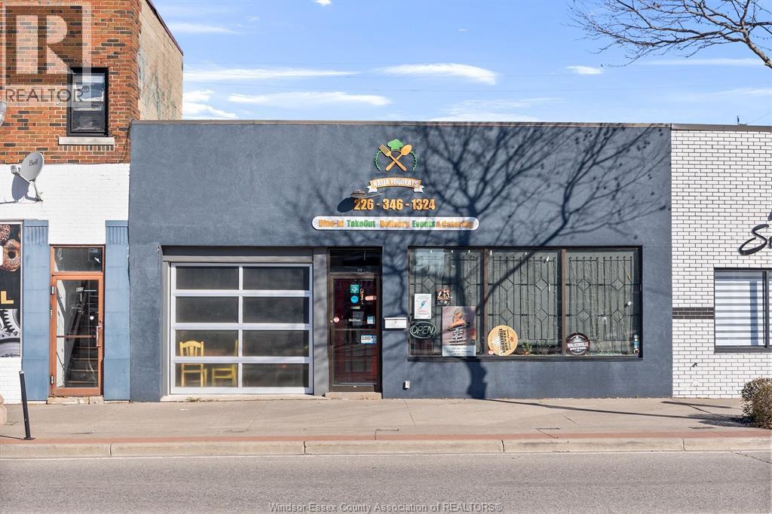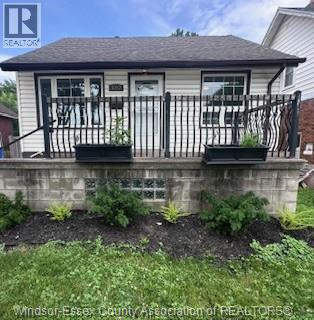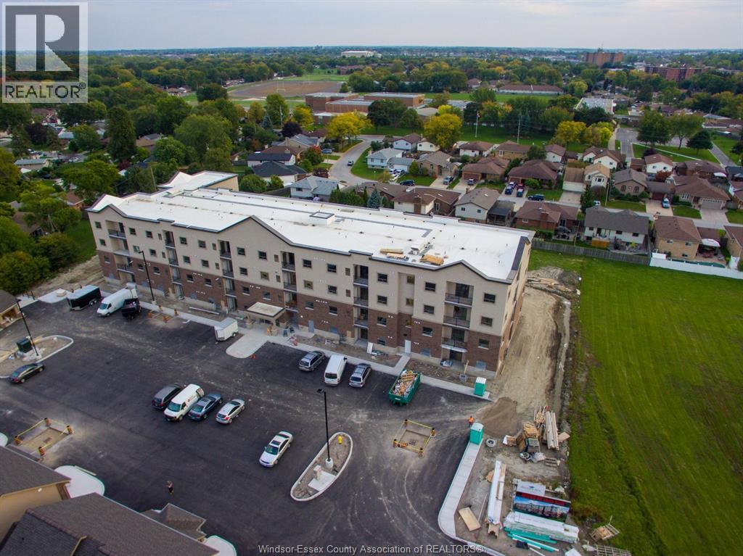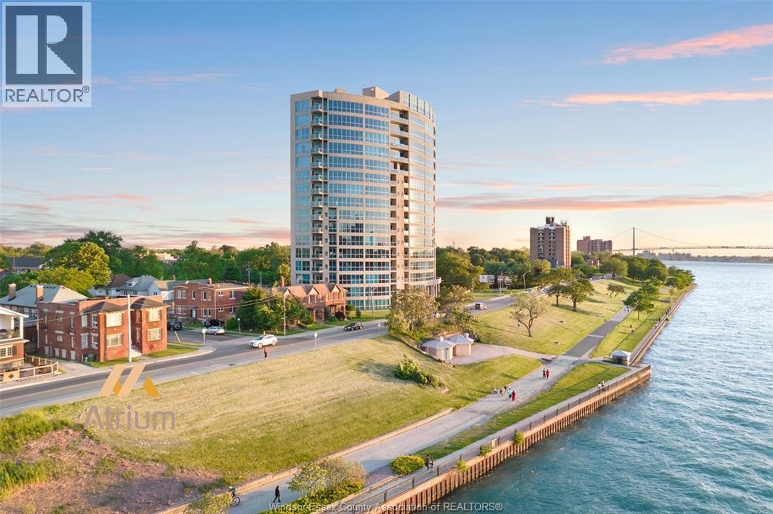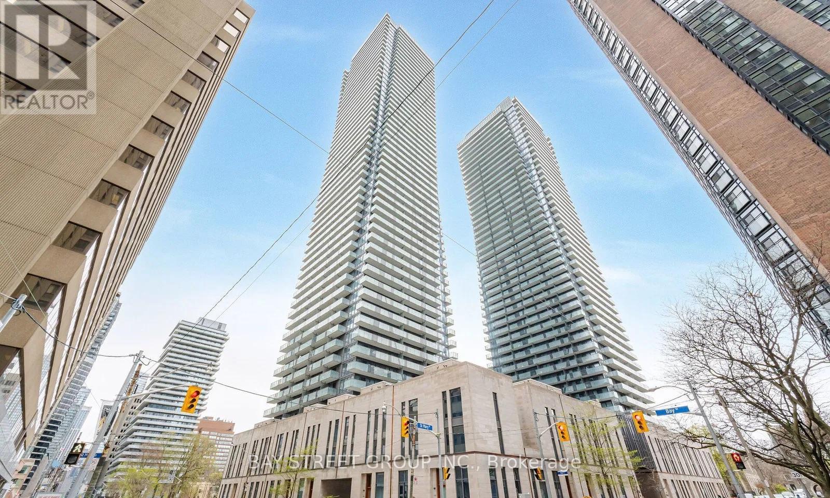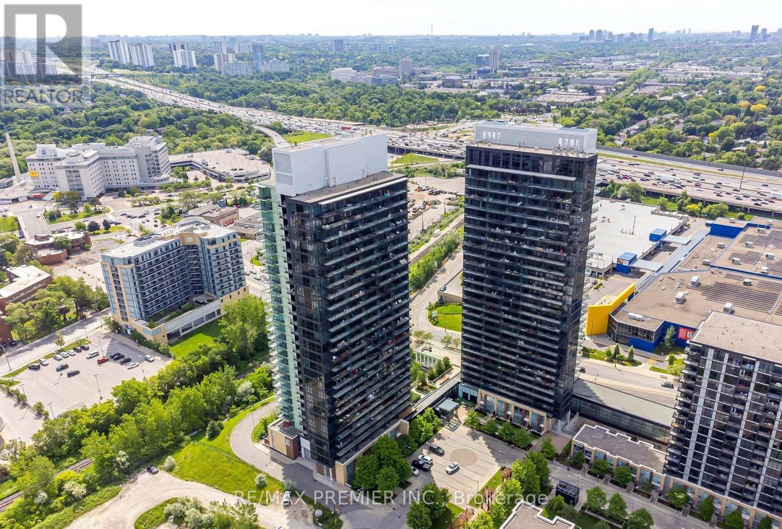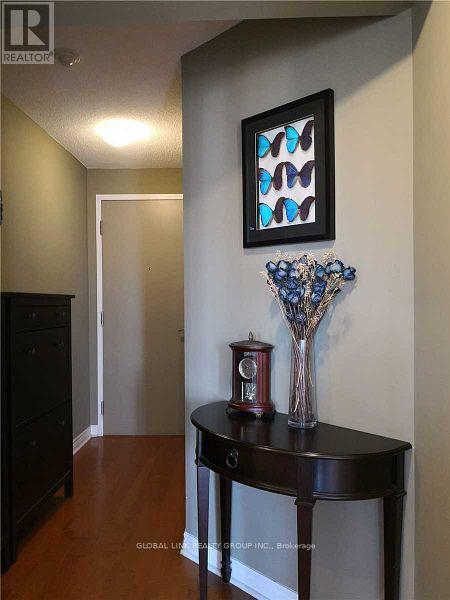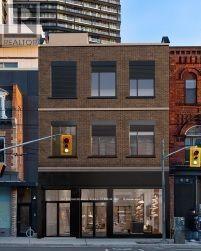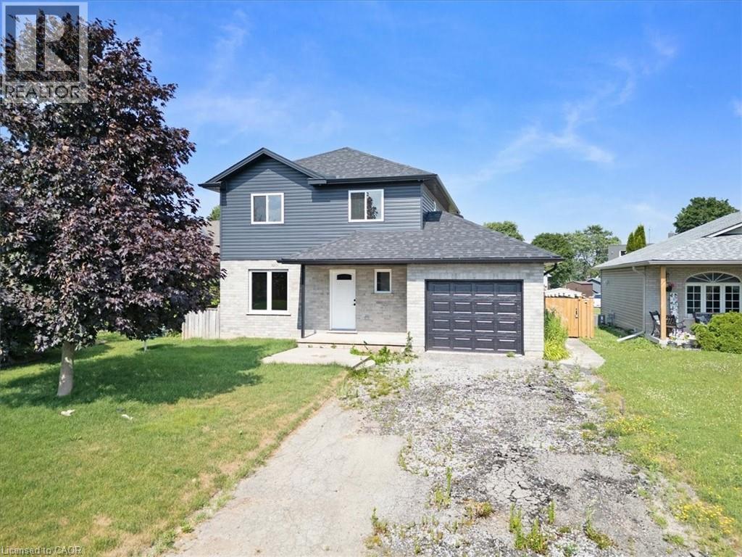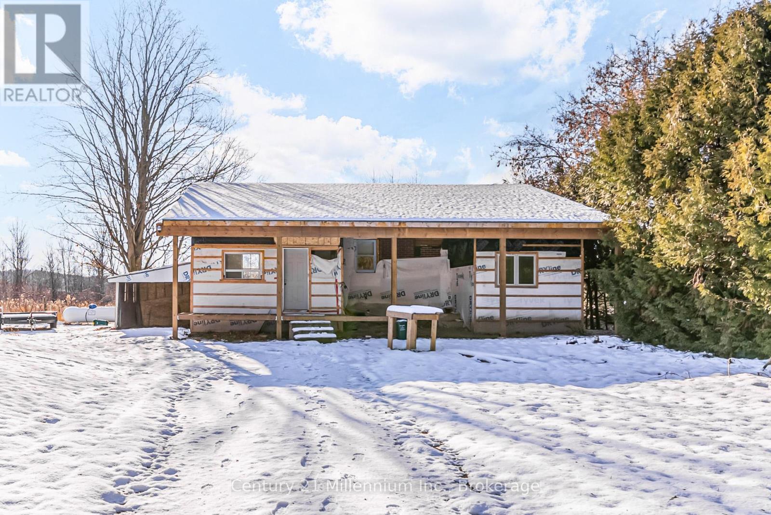1503 - 40 Homewood Avenue
Toronto, Ontario
Bright, open, and spacious one-bedroom condo with a walkout to a large balcony offering stunning, unobstructed views of downtown Toronto. The bedroom features a large window and generous closet space. Enjoy an open-concept kitchen with modern cabinetry and a beautiful stone countertop. This well-managed building offers 24-hour concierge service and fully renovated amenities including a pool, sauna, party room, and BBQ area. Conveniently located steps to College Subway, Eaton Centre, U of T, Metropolitan University, and more! (id:50886)
Royal LePage Signature Realty
914 Erie Street East
Windsor, Ontario
Lease opportunity in the heart of Little Italy! This high-traffic commercial space (zoned CD2.2) offers approx. 2,242 sq. ft. and is currently set up as an eat-in/take-out restaurant. The space is available for a new tenant to take over the existing setup or transform it into something entirely new. Whether you’re looking to stay in the food industry or bring a different concept to the area, this location offers incredible potential. Most of the Existing equipment will be included**Please see attachments for a full list of available inclusions. Flexible options available. (id:50886)
RE/MAX Capital Diamond Realty
1227 Curry Avenue Unit# Lower
Windsor, Ontario
5 minute drive to University of Windsor! 2 bedroom lower unit with shared drive parking and private laundry in your suite. Perfect for students that want to be just a little off campus to focus. 5 minute drive to the University of Windsor, 20 minute bus ride. 10 minute drive to St. Clair College. Lots of convenient shopping at Tecumseh and Huron Church Rd. Parking is included. Utilities are shared. Listing agent will provide a list of the documents required for submitting an application. Available January/February 2026 - some flexibility. (id:50886)
RE/MAX Capital Diamond Realty
8475 Wyandotte Street East Unit# 101
Windsor, Ontario
Welcome to Rivertown Terrace, a signature Valente Development Corporation community in the heart of East Windsor/Riverside. This inviting 2-bed, 2-bath condo blends comfort, style, and convenience with a bright open-concept layout, 9ft ceilings, and a spacious private balcony. The gourmet kitchen features stainless steel appliances, recessed shaker-style cabinetry, and a generous eating area perfect for everyday dining. The primary suite offers a generous closet and direct access to a well-appointed bathroom. Additional highlights include in-suite laundry, a roomy utility area with extra storage, and thoughtful upgrades throughout. Just steps from parks, restaurants, shops, and the waterfront-enjoy modern, low-maintenance living at its finest. (id:50886)
Remo Valente Real Estate (1990) Limited
1225 Riverside Drive West Unit# 803
Windsor, Ontario
Welcome to Unit 803 in the prestigious Portofino building on Riverside Dr W! This stunning 2 bed, 2 bath condo offers floor-to-ceiling windows, a gas fireplace, hardwood flooring, and a private balcony with breathtaking river views. The spacious primary bedroom features a walk-in closet and ensuite bath. Enjoy the convenience of in-suite laundry and an open-concept layout perfect for modern living. The Portofino is more than a building—it’s a lifestyle, offering luxury amenities including concierge, underground parking, a car wash, fitness center, games/lounge room and a newly updated outdoor terrace. Located minutes to downtown Windsor, walking trails, shops, restaurants, and the U.S. border. Don’t miss this opportunity to live on the water in one of Windsor’s most prestigious buildings! (id:50886)
Realty One Group Iconic Brokerage
911 - 1080 Bay Street
Toronto, Ontario
*****Fully furnished***** luxury 1-bedroom condo with parking included at U Condos, next to University of Toronto's St. Michael's College.Bright and spacious unit featuring 9 ft ceilings, east-facing views and a large walkout balcony. Modern European-style kitchen with integrated Energy-Star appliances, Corian countertops, engineered wood flooring, and in-suite washer/dryer. Located in the heart of downtown Toronto, steps to U of T, Yorkville, Bloor St., restaurants, shops, and transit.Building includes 4,500 sq. ft. rooftop amenities with wraparound balcony and panoramic city views. Students welcome - just move in! (id:50886)
Bay Street Group Inc.
2202 - 33 Singer Court
Toronto, Ontario
Spectacular Corner 2 Bed 2 Bath Unit With Unobstructed Panoramic North-East-South Views. Walk-Out To A Huge Wrap Round Balcony with beautiful view. Furnished, Two Bedrooms + Den + 2 Washrooms with Parking. Laminate Floors Throughout. Kitchen With Granite Counters, Ceramic Back Splash, Centre Island & Stainless Steel Appliances. Primary Bedroom With 4Pc Ensuite & His/Her Closets. 24 Hour Concierge, Guest Suites, Visitor Parking, Basketball Court, Indoor Pool, And Many More! Steps To Subway, Hospital, Shopping, Grocery, Banks, Etc. Close to Hwys 401 & D.V.P. Amazing super club with, games room, party room, indoor track, gym, pool, hot tub. 5 min walk to the subway station. AAA professional tenants with good credit and good credentials only. ** Also Available Unfurnished - please call LA to discuss details ** (id:50886)
RE/MAX Premier Inc.
2202 - 763 Bay Street
Toronto, Ontario
Luxury, Sunny And Bright Unit In Residence At College Park, One Bedroom + Den Unit. Beautiful Lake And City View. Quality Hardwood Floor.Upgrade Granite Counters And Cabinets In Kitchen. Wallpaper In Living, Den And Master Bedroom. Direct Access To Subway And Shops Of College Park. Excellent Location. Concierge 24 Hr Security. Amazing Building Amenities. And More! (id:50886)
Global Link Realty Group Inc.
706 - 78 Warren Road
Toronto, Ontario
Nestled in one of Toronto's most sought-after neighbourhoods, this cozy top-floor bachelor condo offers a fantastic opportunity in the elegant South Hill community. Ideal as a starter home or a perfect pied-à-terre, this suite features a functional layout, hardwood floor, and a large window that brings in natural light. While the unit is in need of some cosmetic updating, it presents a great canvas for personalization and value-add potential. Enjoy the convenience and walkability of being steps to Forest Hill Village, Casa Loma, TTC, parks, shops, and cafes all while living in a well-maintained, quiet building surrounded by mature trees and stately homes. Don't miss this opportunity to create your own stylish retreat in one of the city's most desirable pockets. Low maintenance fees include the property taxes. Onsite superintendent & laundry in building. 1 locker included. *Some images have been virtually staged to demonstrate potential furniture layout. (id:50886)
Harvey Kalles Real Estate Ltd.
Third Floor + Roof Patio - 369 Queen Street W
Toronto, Ontario
Prime location in the Entertainment and Fashion District and the Upc:101T1ing Hub, right in the heart of the City of Toronto. Next door neighbor TD Bank, across from the Mountain Equipment Company (MEC) flagship, at the corner to Northeastern University and many more National retail and attachment. ideal for all types of retail, can combine with other floors for flagship stores, restaurants/lounges with rooftop patios, showrooms and presentation centers, spas, bank and financial institutions, real estate & others. Sprinkler, Elevator, HVAC, separate hydro/gas meters Marketing brochure and floor plan in attachment See MLS C for Ground and C11966398 for the second floor. Approximately 2000+sf of roof patio available for $15/sf net with $5/sf t.m.i (id:50886)
International Realty Firm
5 Vera Street
Jarvis, Ontario
Discover the charm of Jarvis, a growing town that perfectly blends rural tranquility with the convenience of nearby amenities. Nestled in a serene location, this home offers a short commute to Hamilton, making it an ideal spot for those who seek both peace and accessibility. Situated on a huge lot, this fully renovated property boasts modern living with an open concept design. Featured 3 spacious bedrooms and 3.5 luxurious bathrooms, this home is perfect for families. The primary suite includes an ensuite bath, providing a private oasis for relaxation. The expansive living area flows seamlessly into the dining and kitchen spaces creating a warm and inviting atmosphere for entertaining and every day living. Step outside to your fully fenced backyard, a secure haven for kids and pets to play freely. The large yard also offers ample space for gardening, outdoor activities, and future expansions. Enjoy the best of both worlds with this stunning home in Jarvis. Rural charm with easy access to city life. (id:50886)
Century 21 Heritage Group Ltd.
303240 33 Side Road
Meaford, Ontario
Desirable Annan area! This 3 bedroom, 1 bathroom bungalow sits on just under 1/2 acre with mature trees offering privacy, serenity, and the charm of country living just minutes from Georgian Bay. With all main-floor living, this home is convenient and accessible for every stage of life. The interior has been thoughtfully updated with new flooring and fresh paint throughout, a fully renovated bathroom featuring a stand alone tub, a bright new kitchen, and a convenient new laundry area. Practical upgrades include a whole-house Culligan water filtration system and new sump and septic pumps (2025), giving you peace of mind. The exterior is a blank canvas, perfect for a handy buyer or contractor to put the finishing touches on and truly unlock the home's potential. A barn/shop with hydro (18'4" x 29'5") offers additional workspace and storage for projects or hobbies. Enjoy all that the area has to offer: Georgian Bay beaches, scenic nature trails, and Scenic City Golf Course are just minutes away, while Owen Sound is only a 10-minute drive for shopping, dining, and everyday amenities. This is a rare opportunity to combine an updated interior with a customizable exterior in one of Annan's most desirable locations, perfect for buyers looking to make a property their own! (id:50886)
Century 21 Millennium Inc.

