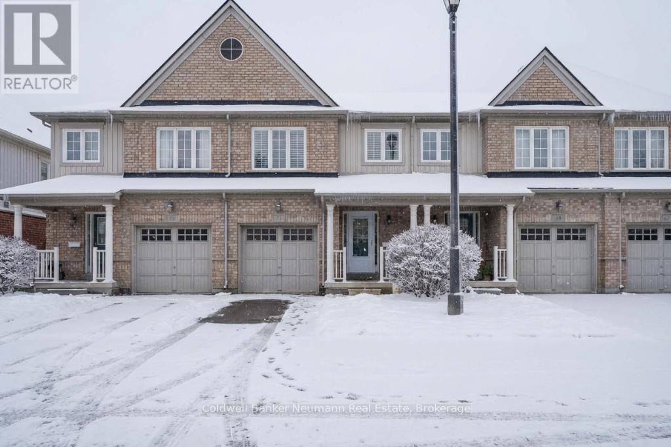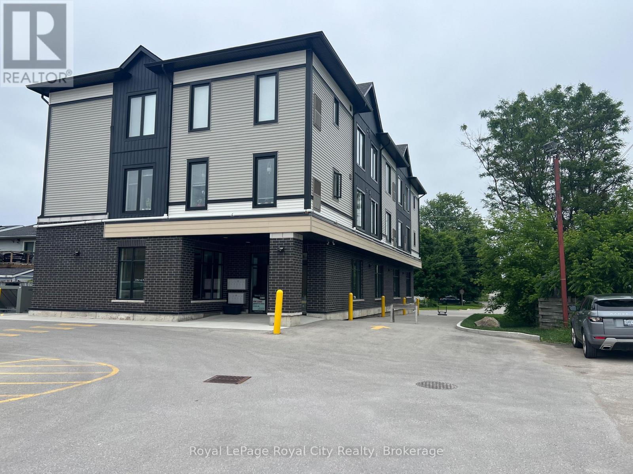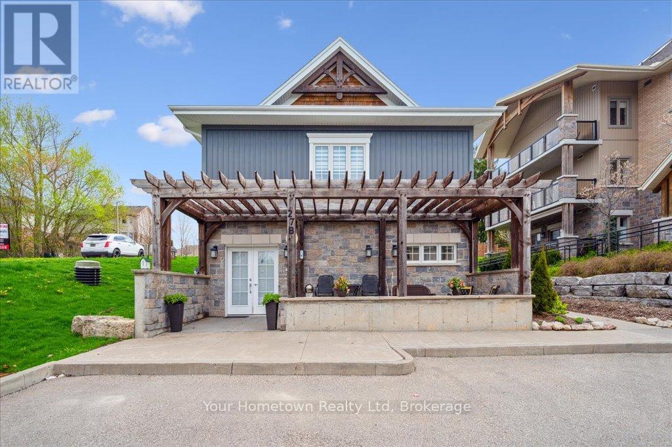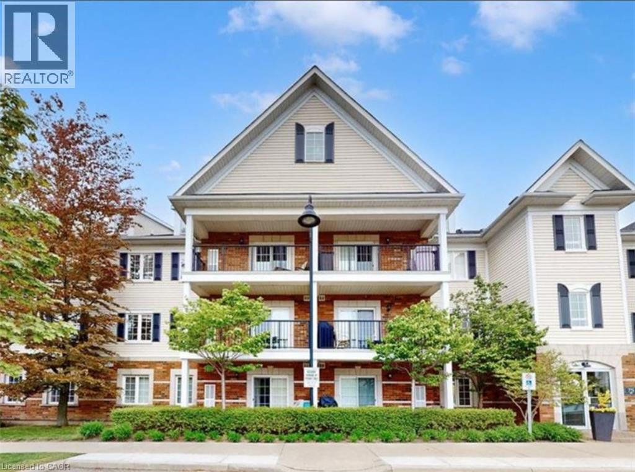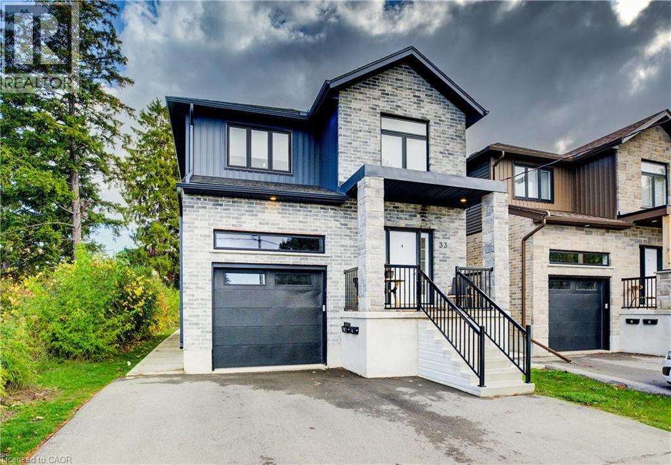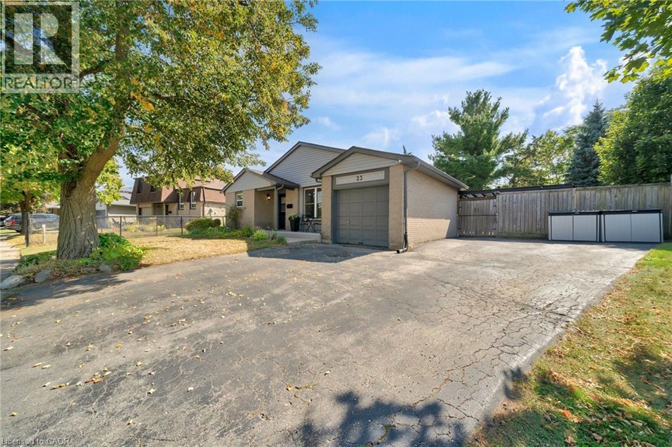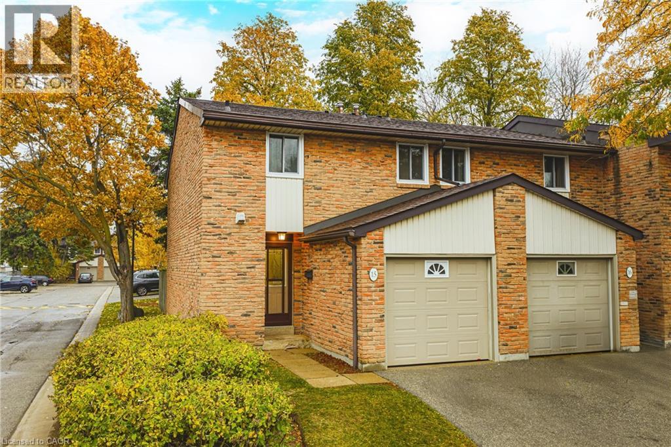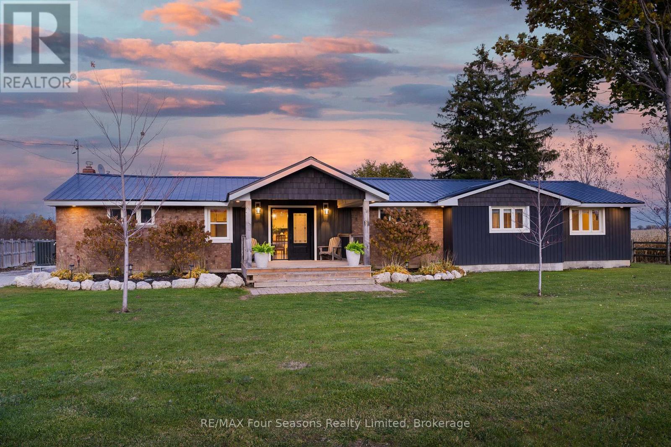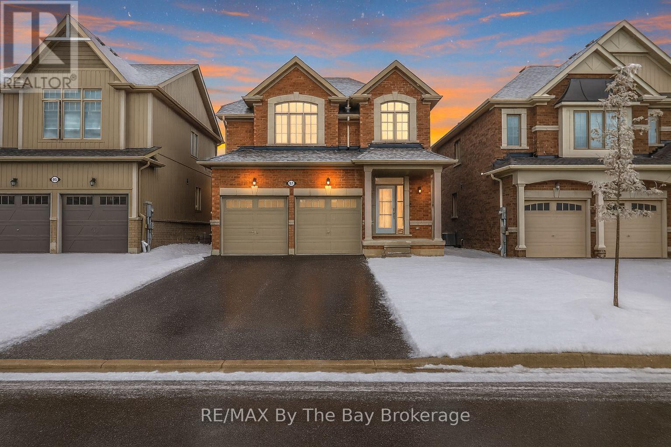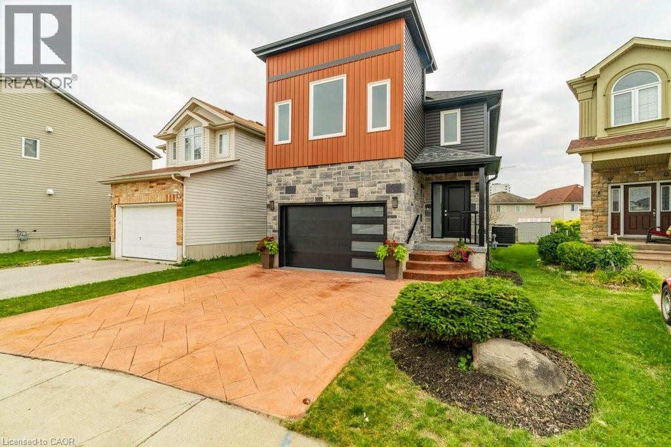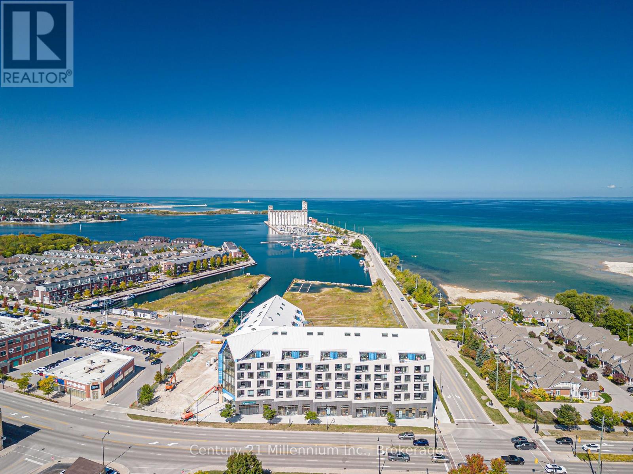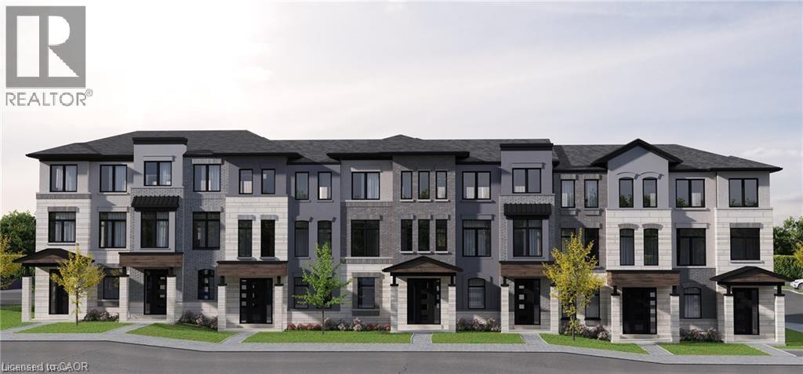71 - 1035 Victoria Road S
Guelph, Ontario
A wonderful opportunity for young families, downsizers, or even those looking to get into the market - this 1300+ square foot (plus finished basement) townhome is part of a well managed, quiet complex in Guelph's sought after south end. Owner occupied, clean and nicely maintained over the years with a new roof in 2025, this spacious 3 bedroom home features an open-concept main floor living area, brightly lit by the westerly-exposed rear window and sliding door. There is a cozy yard, which is open to the playground amenity of the complex, a lovely feature for young families with little ones, or grandparents who frequently host their grandkids! Have peace of mind as you watch your kids play within eyesight of the your home, while the path behind also helps create a buffer space between other units in the complex. Upstairs are three spacious bedrooms, with a large primary bedroom with two closets, and a large 4pc ensuite bath with tiled shower and soaker tub. There is also a main 4pc bath. The basement is finished and has been freshly painted in neutral decor, with a rec room, office nook, storage/utility room, laundry closet (with stackable machines and laundry sink), and more storage. Rough-in for another bath as well, and rental on-demand water heater just installed November 2025. Parking for TWO cars with the attached garage and driveway, and this complex also offers plenty of visitor spaces that are steps from this home. Unit 71 at 1035 Victoria Road S. is situated within a very family-friendly complex, near the University of Guelph, the trails at the Arboretum, great schools (including the future secondary school), Victoria Park East Golf Club, shopping, and easy access to the 401. (id:50886)
Coldwell Banker Neumann Real Estate
304 - 71 Victoria Street
Centre Wellington, Ontario
Light and bright 3rd floor 2 bedroom apartment now available for rent in South Elora. Open concept, modern kitchen combined with living room and 2 good sized bedrooms with ample closet space and seamless vinyl flooring throughout. Clean and spacious 4-piece bath. A superb location with convenient access to downtown Elora and commuter access from Wellington Rd 7. Building is new (2022), well managed and spotless with superintendent on site. Laundry is conveniently located on same floor, just outside the unit. One, outside surface parking space included. Utilities are extra. Don't delay, make this building your new home! (id:50886)
Royal LePage Royal City Realty
27b - 27 Stumpf Street
Centre Wellington, Ontario
Charming 2-Bedroom Bungalow Condo in Desirable Elora Heights! Welcome to effortless living close to the heart of Elora! This fabulous 2-bedroom condo bungalow is tucked into the sought-after Stumpf Street Elora Heights complex where style meets convenience. Step inside through the grand double-door entry into a bright, welcoming space. The open-concept layout features a generous living and dining area, perfect for hosting friends or cozy nights in. The kitchen is a pure convenience, complete with stainless steel appliances, loads of cabinet space, and ample counters for all your culinary creations! Your primary suite is a true retreat, boasting two large closets and a beautifully tiled ensuite with a sleek glass-door shower. The second bedroom is equally spacious, with a large closet and a bonus walk-in utility/storage room. There's also a second full bathroom with a deep tub, ideal for relaxing soaks or hosting guests comfortably.Enjoy the ease of bungalow living with your own private patio, perfect for morning coffee or evening unwinding and your parking spot is right outside your door for ultimate convenience, along with your walkway shovelled for you! Plus, you're just steps from the Grand River and minutes to downtown Elora, where you can explore boutique shops, top-rated restaurants, and vibrant local culture. Don't miss this rare opportunity to own a stylish, low-maintenance home in one of Ontarios most charming communities! (id:50886)
Your Hometown Realty Ltd
75 Shipway Avenue Unit# 209
Newcastle, Ontario
*OPEN HOUSE CANCELLED - CONDITIONAL OFFER ACCEPTED. Discover modern comfort near the waterfront in this stylish 2-bedroom, 1-bath condo in the sought-after Port of Newcastle. This unit has a 2nd parking spot, which most other units do not offer. Just steps from Lake Ontario, scenic trails, and the marina, it offers a perfect blend of convenience and lakeside charm. The bright, open-concept layout maximizes natural light, while the second-floor location provides privacy and peaceful views. Residents enjoy exclusive access to the Admirals Walk Clubhouse, just a 2-minute walk away, featuring an indoor pool, yoga studio, gym, bar/restaurant, library, and lively community events. Daily strolls along the Lake Ontario shoreline trail are only three minutes away, with the marina just beyond. With two well-sized bedrooms, a full bath, and the option of a second parking space, this home balances low-maintenance living with an active, connected lifestyle. Minutes to Hwy 401/115 and close to parks, cafés, and boutiques, it's where vacation-style living meets everyday convenience. (id:50886)
RE/MAX Escarpment Realty Inc.
33 Second Avenue Unit# A
Kitchener, Ontario
Now available for immediate occupancy! This nearly new three-bedroom, three bathroom unit occupies the upper two stories of a custom purpose-built duplex, constructed in 2022 by local builders Distinct Homes. Situated in the rapidly evolving central Kitchener neighbourhood of Kingsdale, A-33 Second Avenue lies only moments from every imaginable amenity, schools, parks, public transit options (including the Regional LRT hub at Fairview Park Mall), and the expressway. Refined modern living is the hallmark of this home, which also boasts luxurious finishes and features - including a four-piece primary ensuite, quartz countertops, nine-foot ceilings, and carpet-free flooring underfoot throughout. This unit comes complete with two parking spaces (including exclusive use of the garage), and a generously sized yard with an elevated walk-out deck plus bonus storage shed. (id:50886)
Chestnut Park Realty Southwestern Ontario Limited
23 Bismark Drive
Cambridge, Ontario
Your Dream Family Home Awaits! Welcome to this spacious and inviting five-bedroom, two-bathroom home, perfect for a growing family. The main floor offers ample space for entertaining, while the five generously sized bedrooms ensure everyone has their own private retreat. Step outside to your very own backyard oasis, featuring a refreshing 16x32 in-ground pool, ideal for summer fun and creating lasting memories. With parking for four vehicles, there's plenty of room for family and guests. This home boasts an unbeatable location, just a short stroll to local schools, making the morning routine a breeze. You're also only a quick drive from all your shopping needs, restaurants, and other essential amenities. Don't miss the chance to make this wonderful property your forever home! (id:50886)
Royal LePage NRC Realty Inc.
660 Oxford Road Unit# 15
Burlington, Ontario
Welcome to 660 Oxford Road #15! This beautifully renovated end-unit townhome has been thoughtfully updated from top to bottom, offering style, comfort, and convenience. Featuring more than 1500 square feet of finished living space, 3 spacious bedrooms, and 1.5 bathrooms, this turnkey home is perfect for first-time buyers or those looking to downsize.The main floor boasts an inviting open-concept living and dining area with a large sliding door leading to the fully fenced, newly landscaped backyard—ideal for relaxing or entertaining. The brand-new kitchen showcases stainless steel appliances, quartz countertops, and ample white cabinetry, blending modern design with everyday functionality. Upstairs, you’ll find three generous bedrooms, each with expansive closets providing plenty of storage. The updated four-piece main bathroom features a new vanity and contemporary fixtures. The fully finished basement offers additional living space, a dedicated laundry area, and extra storage, along with a new furnace and air conditioner for peace of mind. Move-in ready and beautifully finished, this home is one you don’t want to miss - LET'S GET MOVING!™ (id:50886)
RE/MAX Escarpment Realty Inc.
475 Lyons Court
Wasaga Beach, Ontario
~ BUNGALOW WITH DETACHED WORKSHOP ~ This well-maintained 3-bedroom, 2-bath bungalow sits on 1.1 acres located in Clearview Township at the western edge of Wasaga Beach, just minutes to Stayner & Collingwood. Directly adjacent to Highway 26, this home offers quick access to local amenities, putting everything you need right at your doorstep! With excellent curb appeal, the property immediately welcomes you with its charming front porch and manicured surroundings. A notable feature is the 32' x 56' x 14' DETACHED SHOP (2019) with 100-amp service and 2 oversized doors (12ft &10ft) and an 8ft door in the rear. An oasis for contractors, hobbyists, or outdoor enthusiasts for all your 4-season toys. The home has been thoughtfully updated, including both bathrooms (2025), a steel roof (2020-2021), siding (2019), furnace and heat pump (2022), and a new foundation on the south side (2018). Inside, enjoy fresh paint and trim, a family room off the kitchen, and a separate living room in the bedroom wing. The property also includes a garden shed with a wood-burning fireplace, new back deck, and spacious yard. This property offers the best of both worlds - rural space with urban convenience just minutes from multiple town centres. Call today for a private showing! (id:50886)
RE/MAX Four Seasons Realty Limited
97 Tracey Lane
Collingwood, Ontario
This Marigold model has everything you need and more! With 3 bedrooms and 2 full bathrooms, it's perfect for families, couples, or anyone looking to enjoy easy living.The open-concept main floor feels bright and welcoming, with 9-foot ceilings, hardwood floors, and porcelain tiles that are both stylish and durable. The oak staircase with iron railings adds a touch of elegance as you head upstairs.The primary bedroom provides a peaceful retreat with a large 5-piece ensuite that includes a glass shower, a separate tub, and double sinks. The two other bedrooms are comfortable and ready for guests, children or a home office.Need more space? The unfinished basement is ready for your ideas, with a roughed-in bathroom already in place.Double garage with inside entry and the fully fenced backyard, perfect for family, pets, and weekend BBQs.Located on the edge of town, this home offers a quiet lifestyle while keeping you close to downtown Collingwood for shopping, dining, and events. Plus, Blue Mountain Resort is only a short 15-minute drive away-ideal for skiers, hikers, and mountain bikers alike.Real estate cliches are sometimes true: "move-in ready" and in the perfect "location, location, location." (id:50886)
RE/MAX By The Bay Brokerage
79 Winding Meadow Court
Kitchener, Ontario
Better than new 4-bedroom, 3-bath home offering 2,300 sq. ft. of modern living in the sought-after Boardwalk area. Fully renovated with all-new construction, systems, and finishes, this home features high ceilings, large windows, premium LVP flooring, and upgraded lighting. The bright open-concept main level offers a custom kitchen with quartz counters, a full pantry wall, soft-close cabinetry, new LG/Bosch appliances, electric fireplaces, iron staircase railings and brand new zebra blinds. Upstairs, you'll find 4 generous bedrooms, including a stunning primary suite with two custom walk-in closets and a spa-inspired ensuite. A bonus feature is the separate entrance leading to an unfinished basement, giving you a blank canvas to design the perfect in-law suite or income generating unit. Add value and tailor it to your needs from day one. Major updates include new plumbing, 200-AMP service, R-20 spray foam insulation, energy-efficient windows, new stonework, exterior doors, a stained deck, garage door, and an epoxy-finished garage and porch. Move-in ready on a cozy cul-de-sac and minutes from shopping, top rated schools, parks, trails, and highways, this home delivers style, comfort, and convenience. (id:50886)
Royal LePage Crown Realty Services Inc.
306 - 31 Huron Street
Collingwood, Ontario
ANNUAL RENTAL - Welcome to Harbour House in downtown Collingwood, across from the harbour with views towards Collingwood's Museum and downtown. Enjoy this upgraded 2 bedroom, 1 bathroom home with one level living including 790 sqft of finished living space plus a 100sqft balcony. Offering a beautiful waterfall quartz countertop with matching backsplash; built-in, hidden dishwasher; modern flooring; and a desirable open-concept layout. Enjoy a fully equipped exercise room, dog wash station, guest suites, underground parking, fobbed entry and storage locker in a Scandinavian-inspired, architecturally stunning building which captures the nature-centred community perfectly. Located steps to groceries, pharmacies, restaurants, trails, live music, shops and more. A short drive to beaches, ski hills and golf. Collingwood is a true four-season playground, and whether you are looking for a place to hang your hat on weekends, or a home in which to grow your roots, this is the perfect place to soak in the amazing Southern Georgian Bay community. (id:50886)
Century 21 Millennium Inc.
290 Equestrian Way Unit# 25
Cambridge, Ontario
Welcome Home to this bright & beautiful Modern Executive 3 story Townhouse in Hespeler Cambridge. This luxurious home is tastefully upgraded featuring 3 Bedrooms + Den, 4 Washrooms, high ceiling, open concept contemporary layout, large balcony & parking space for 2 cars. The home features entrance from the front & rear side. The main floor offers a Den which can be put to multiple uses such as home office, entertainment room, family room, ect. It also offers a powder room with upgraded vanity with stone counter. The main floor offers extra storage space, closets, and access to the attached garage. The 2nd floor features a beautiful open concept layout with a big living room, upgraded kitchen with oversized breakfast island & pantry (upgrades include; tall cabinets, oversized island, solid countertop, modern backsplash, Stainless Steel Chimney, Stainless Steel Samsung Appliances including Gas Stove), dining area, walkout to beautiful balcony, second powder room & high ceiling. The 3rd floor offers Primary bedroom with upgraded En-suite (double vanity with solid countertop, standing shower with glass enclosure) & a big walk-in closest along with 2 other decent sized bedrooms & laundry. The stunning modern exterior elevation is sure to impress. Thousands of $$ spent on tasteful upgrades for the tenant to enjoy and take pride in living (stair walls converted to railings for openness, all door & cabinet knobs & handles, kitchen & bathroom countertops, ensuite with standing shower & glass door, zebra blinds, auto garage door opener, water softener, to list few). The Common Element fees that the owner will pay includes snow removal & grass cutting of the common areas. Additionally, the following are included in the rent; High Efficiency Furnace, HRV, Air Conditioner, Tankless Hot Water Heater, Water Softener, Air Purifier & Smart Thermostat, Auto Garage Opener. Prime Location close to all amenities, schools, parks, trails, pond, shopping, restaurants, Expressway & HWY 401! (id:50886)
RE/MAX Real Estate Centre Inc.

