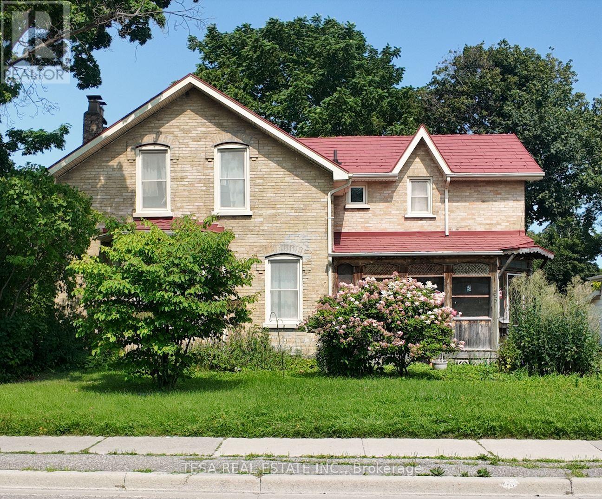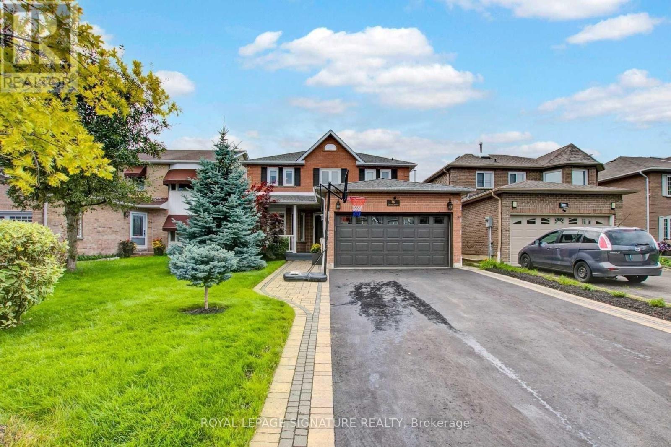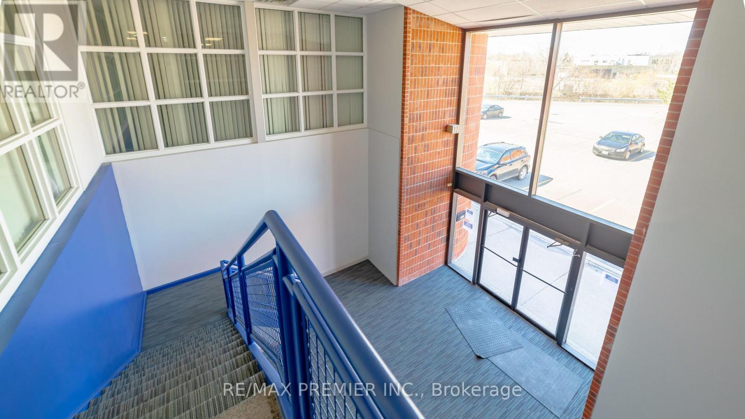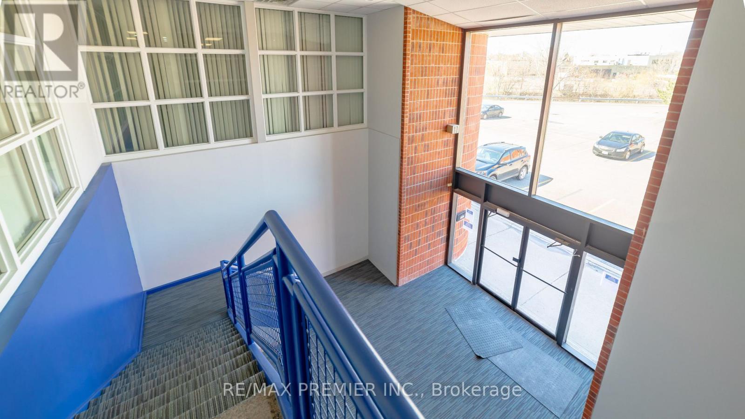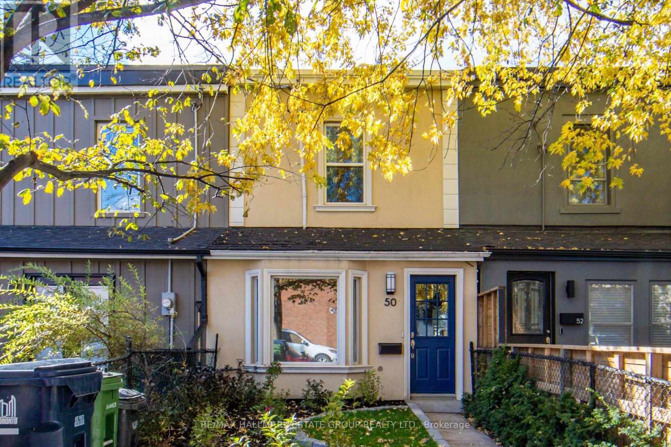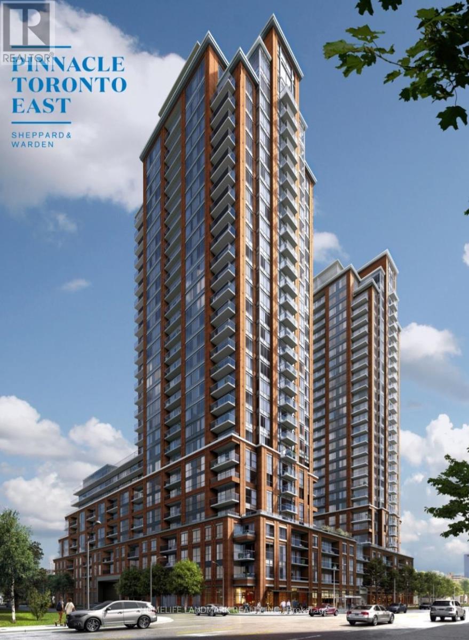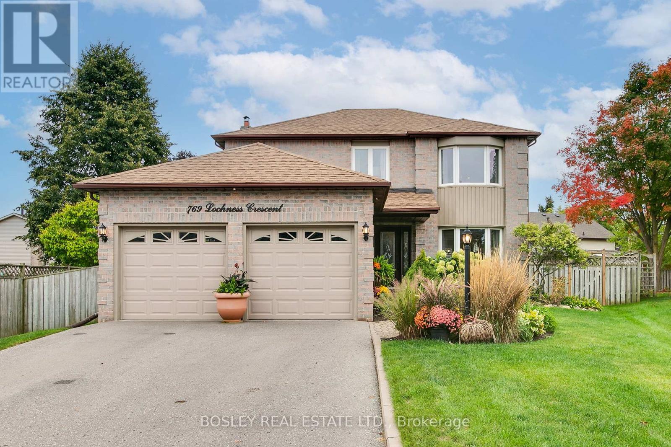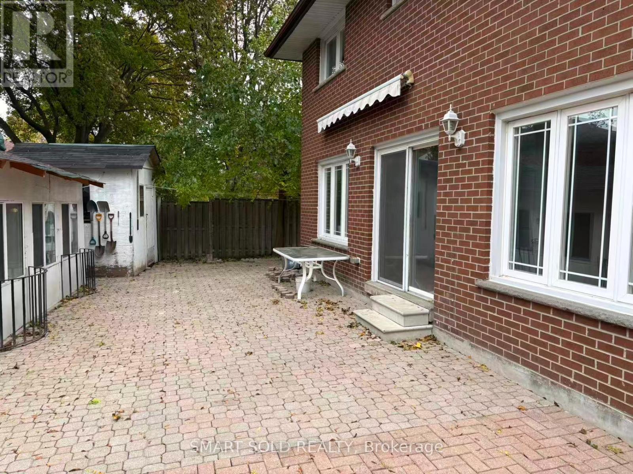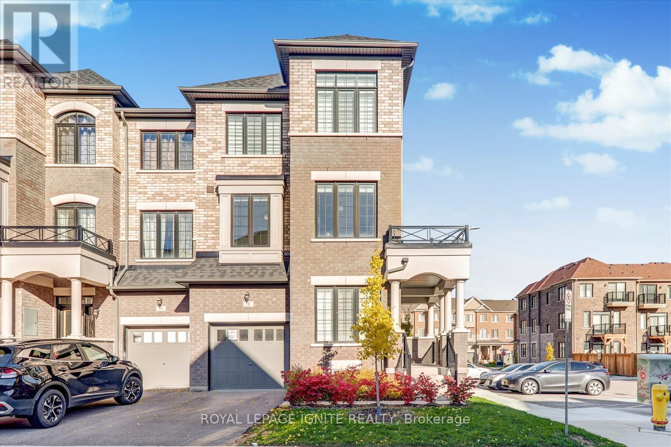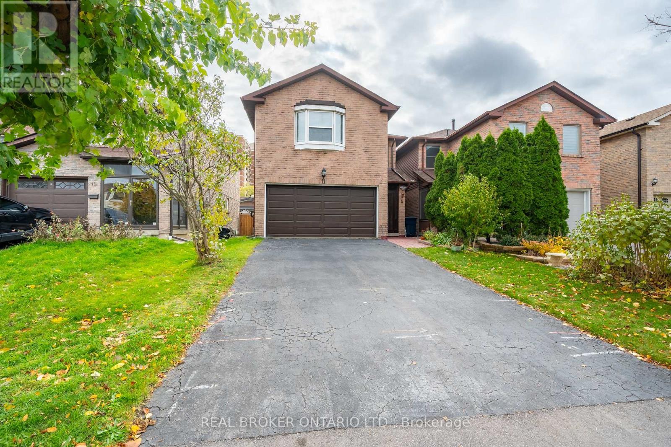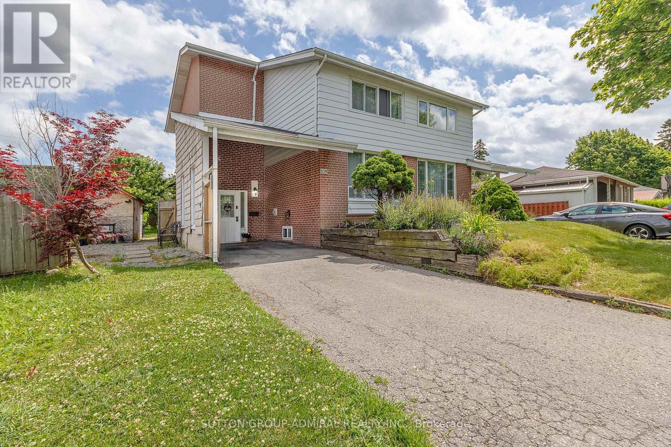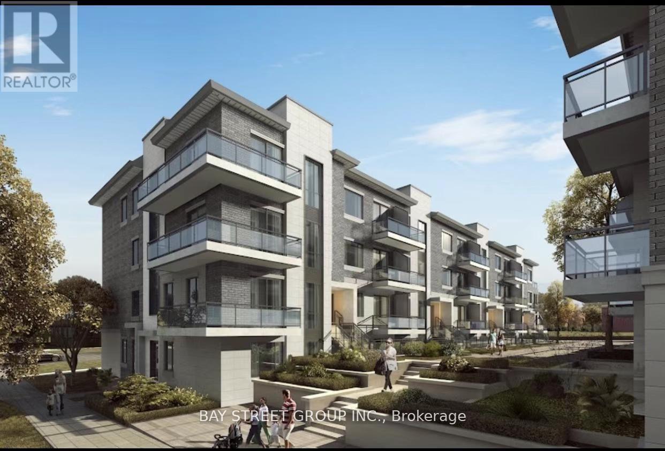65 Park Road S
Oshawa, Ontario
Diamond in the Rough. Unlock the value of this detached 2-storey, 3-bedroom home set on a remarkable 61' x 212' lot (~12,932 sf / ~0.30 acres) with high-visibility frontage on an arterial road, steps to established commercial uses. The R5 - B(1)/ R7 - zoning offers a broad spectrum of potential directions for the savvy, forward-thinking buyer. This property is a rare opportunity to create value. Sold "As Is, Where Is." Seller makes no representations or warranties. (id:50886)
Tesa Real Estate Inc.
Lower - 86 Linton Avenue
Ajax, Ontario
Recently Renovated Spacious One Bedroom Basement Apartment, Separate Entrance With Parking, New Washing & Drying Machine, Fridge, Bathroom, Excellent Quiet Location. Walking Distance To Parks And Amenities. (id:50886)
Royal LePage Signature Realty
2000-34 - 1225 Kennedy Road
Toronto, Ontario
Fully furnished professional office space available immediately in an ideal location of Scarborough. Easy access from Highway 401. Includes prestigious office address, high-speed internet, reception services, client meet-and-greet, telephone answering, access to board rooms and meeting rooms, shared kitchen/lunchrooms, waiting areas, and printer services. Ideal for professionals and established business owners. Ample free parking available. (id:50886)
RE/MAX Premier Inc.
2000-30 - 1225 Kennedy Road
Toronto, Ontario
Fully furnished professional office space available immediately in an ideal location of Scarborough. Easy access from Highway 401. Includes prestigious office address, high-speed internet, reception services, client meet-and-greet, telephone answering, access to board rooms and meeting rooms, shared kitchen/lunchrooms, waiting areas, and printer services. Ideal for professionals and established business owners. Ample free parking available. (id:50886)
RE/MAX Premier Inc.
50 Logan Avenue
Toronto, Ontario
Beautifully renovated home with parking just steps to Leslieville. Hardwood floors & lofty ceilings throughout. Open concept main floor, ideal for entertaining! Eat-in kitchen with granite countertops. Fabulous sunroom/office. Formal dining room with walkout to private fenced, west-facing hot tub oasis. Garage with studio/workshop potential, 100-amp electrical service! Central air conditioning. Short walk to trendy queen St. E & all amenities. (id:50886)
RE/MAX Hallmark Estate Group Realty Ltd.
2002 - 3260 Sheppard Avenue E
Toronto, Ontario
Brand New 2BR, 2 Baths luxury condo Approx. 950 sf plus walk out to balcony, features a breathtaking view of the city. This modern suite features an open-concept layout, a walk-out balcony, and modern kitchen with quartz countertops and stainless-steel appliances. The spacious Primary BR includes a 4-piece WR ensuite, while the 2nd BR and bathroom provide comfort and flexibility for guests or a home office. Located near highways 401/404, transit, shopping, schools, and parks in Tam O'Shanter-Sullivan community. Additional conveniences include ensuite laundry, AC, Easy access to public transit, Highway 401, schools, shopping centers, restaurants,. Ideal for professionals, couples, or small families seeking modern comfort and convenience. One parking and locker included. This Unit is ready for move-in condition. No Smoking and No Pets. (id:50886)
Homelife Landmark Realty Inc.
769 Lochness Crescent
Oshawa, Ontario
LOCATION..PRIVACY..COMMUNITY..SPRAWLING LOT! This is the one you have been waiting for. Welcome to the LOVELY Lochness Crescent offering gorgeous curb appeal on a quiet mature street with no through traffic, a double car garage with parking for 4 more vehicles outside, exterior custom gardens and set nicely back from the street. Once inside , you are greeted by an impressive staircase entry, beaming windows and generous living/dining and family rooms perfect for cozy fires in the winter and many memories all year. The heart of a home is always the kitchen and this does not disappoint..que breakfast islands , renovated cabinetry and appliances showcasing sunny windows/skylight and walk out to the rear yard. Head upstairs to enjoy 3 roomy bedrooms , a 4 piece guest bathroom with the Primary appreciating its own 4 pc ensuite and walk in closet with a cozy nook to read, add storage or a little office. The tour continues as you descend to the lower level adding a 4th bedroom with 3 piece bathroom, recreation room, gym and or office , a separate workshop and loads of storage! This impressive gem possesses an outstanding seasonal resort like rear oasis (rare flat lot widens to over 80 ft ) giving any new family the opportunity for relaxation, play, entertainment and gardening. Coffee in the morning listening to the birds as you face the sunny south on the top lounge deck and wine and bbqs(gas line) at night sitting around the lower lounge area with a soaking hot tub with covered pergola and privacy blinds to end the evening. Features continue with an impressive array of gardens, flagstone patio, storage shed and more. All this in the sought after coveted McLaughlin neighbourhood (Whitby/Oshawa border) owning excellent schools, parks, transit, GO, trails ,etc nearby. From front to back..this home exudes pride of ownership! Many upgrades can be enjoyed including updated windows, roof, central air, fresh painting, light fixtures, flooring and broadloom. MOVE IN READY! (id:50886)
Bosley Real Estate Ltd.
1st Floor - 19 Groomsport Crescent
Toronto, Ontario
Enjoy This Beautiful First Floor apartment with large backyard and it has private entrance door. It is not a basement, Everything are on the Ground Floor. It is quite and clean. ***Two Large Bedrooms with large window. private KItchen and bathroom. It is furnished with bed,sofa,table and chairs. ***Closed to all Amenities, DonMills Sheppard Subway - Sir John A McDonald High School - Fair Glen Primary School - FairviewMall - Great Street With Minimal Traffic***Tons of Restaurants Nearby*** Food courts and Supermarket*** Come to see it and you will love this sweet home. (id:50886)
Smart Sold Realty
8 Kingfisher Way
Whitby, Ontario
Amazing Opportunity in Whitby! Welcome to this elegant townhome built by Tiffany Parks, located in one of Whitby's most sought-after communities. Boasting 2,329 sq. ft. of beautifully designed living space, this bright corner townhome offers the privacy and feel of a detached home, with extra windows, abundant natural light, and a lovely landscaped backyard - perfect for relaxing or entertaining. The thoughtful layout includes a full bedroom and a full washroom on the main floor, making it ideal for elderly family members or guests seeking comfort and convenience. Inside, you'll find luxury finishes throughout, a spacious open-concept design, and modern touches that perfectly blend style and functionality. A fantastic and affordable option for first-time buyers or growing families, this home is within walking distance to all amenities public transit, No Frills, Shoppers Drug Mart, top-ranked schools and just minutes to Highways 412 & 401, the GO Station, Tim Hortons, restaurants, sports centres, and the library. Don't miss your chance to own this stunning, move-in-ready home in the heart of Whitby's finest neighbourhood! (id:50886)
Royal LePage Ignite Realty
11 Blue Lagoon Court
Toronto, Ontario
Rarely offered family home tucked away on a quiet cul-de-sac in prime Scarborough, where a strong sense of community is present and neighbours look out for one another and are ready to lend a hand! This much-loved and very charming family home is waiting for you to move in! Wonderful main-floor layout with a combined living & dining room - perfect for entertaining & family gatherings. Living room with a walk-out to the backyard and onto your very own deck, where you can BBQ all year round under cover! The spacious eat-in kitchen is waiting for your personal touches & offers a busy family lots of space for family dinners! The second floor is impressive, bright and offers 4 generously sized bedrooms! The lovely primary suite is spacious and functional with its own ensuite! The 3 other bedrooms offer great space for growing families and/or multiple generational living. An additional 5-piece bathroom upstairs for the kids to share! The lower level offers flexibility for overnight guests, the in-laws, working from home, or simply a fantastic place for the kids to play! This home offers first-time buyers the opportunity to get into the market and make this home truly their own. No car? No problem! This unbeatable location is just a short walk to Eglinton, where you will find all of the amenities and conveniences within a short walk or drive! Metro, Home Depot, Tim Horton's, an abundance of grocery stores nearby, restaurants, take-out, and so much more. ** This is a linked property.** (id:50886)
Real Broker Ontario Ltd.
839 Modlin Road
Pickering, Ontario
Incredible Turnkey Investment Property or Lovely Family Home w/ the option of a Mortgage Helper. The possibilities are endless w/ this beautifully renovated semi-detached in Pickering's desirable Bay Ridges community, just a short walk to the Waterfront & GO Transit. This versatile home offers 3 bedrooms & 2 baths on the main levels, plus a separate entrance to a fully renovated basement with 1 bedroom, living area, kitchen & bath. The home has seen EXTENSIVE UPGRADES - custom shaker style chef's kitchen w/ quartz counters & 2 lazy susans, 24"x24"porcelain tile floors, S/S appliances & pot lights. All 3 bathrooms are beautifully reno'd - porcelain tiles, new vanities & quartz countertop. The living room boasts gorgeous hardwood flooring & LED pot lights, w/ more H/W on the 2nd level. Waterproof vinyl flooring w/ premium underlayment for durability & comfort are found in the basement, which is perfect for multi-generational living. The home sits on a private, treed 42' x 115' lot on a sleepy child-safe tree lined street, and features a refinished wheelchair-accessible deck out back as well as a convenient driveway that can easily accommodate up to 5 cars. Other major updates include a newer furnace ('20), A/C ('21), 100 AMP electrical panel ('21), & 8'x11' shed ('21). Enjoy the lifestyle of Bay Ridges w/ Frenchman's Bay Marina, waterfront trails & parks just minutes away. Easy commuting via Pickering GO Station (30 mins to Union Station) and quick access to Highway 401. With a 5 min walk to Bayview Heights PS, The Shops of Pickering City Centre close by, and the Downtown Pickering Revitalization Project underway, this location offers both immediate enjoyment and strong future value $$$. Wonderful tenants are month-to-month and will stay or can vacate with 3 months notice. Main Unit: $2750+70% of utilities. Basement: $1500 all inclusive. Seller & Listing Agent Make No Representations or Warranties regarding the retrofit status or legality of the basement. (id:50886)
Sutton Group-Admiral Realty Inc.
A311 - 3453 Victoria Park Avenue
Toronto, Ontario
Welcome to your new home in the heart of Scarborough! This Spacious and modern stack townhouse offers 2 bedroom and Den, 2.5 bathrooms, and 1245 square feet of living space. The open- concept design, natural light, and contemporary finishes make it a perfect place to call home. close bus stop, and minutes to highway 404/401, you'll have easy access to shopping , dining, parks, This vibrant neighbourhood has everything you need. One Parking and one Locker Included. (id:50886)
Bay Street Group Inc.

