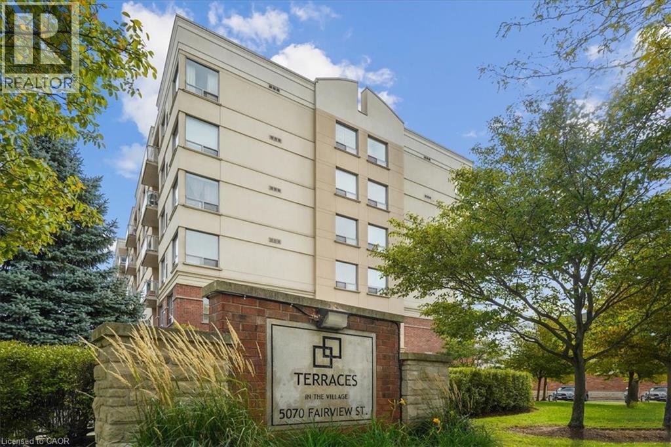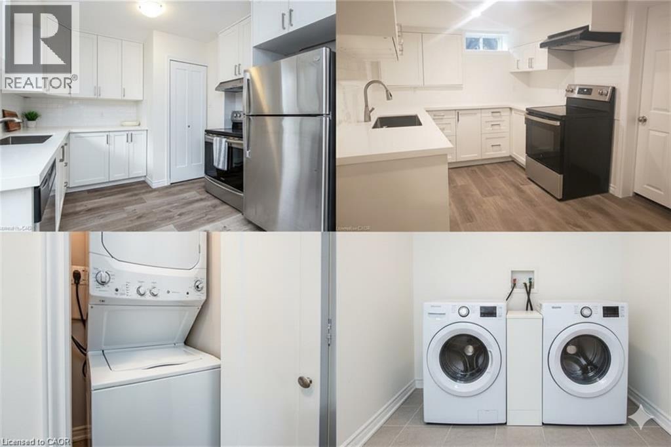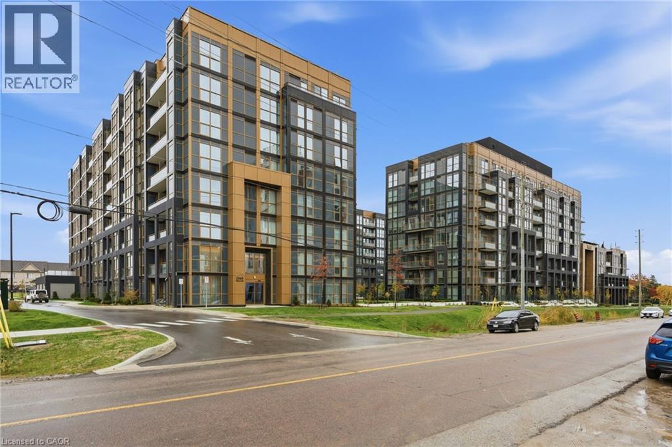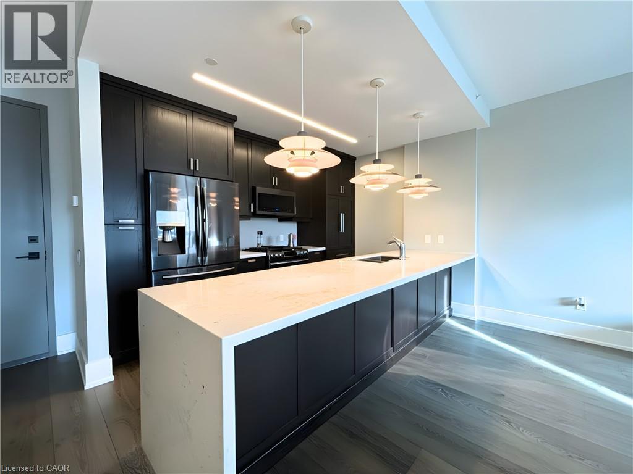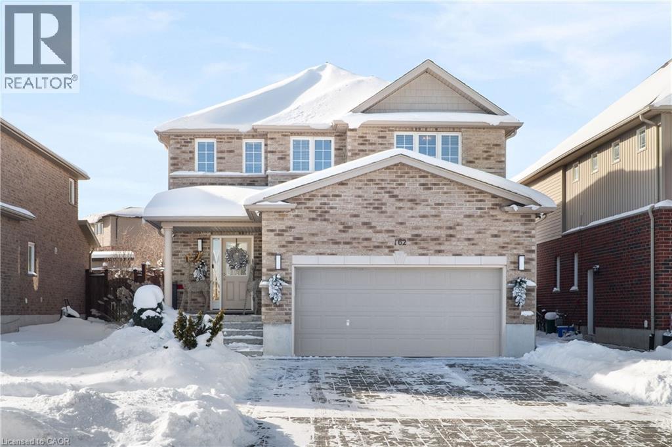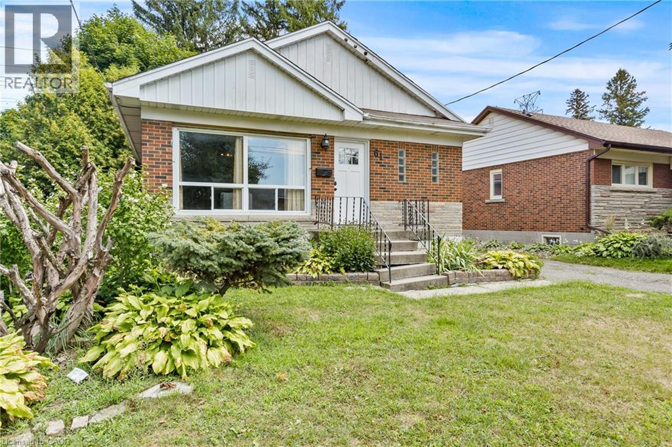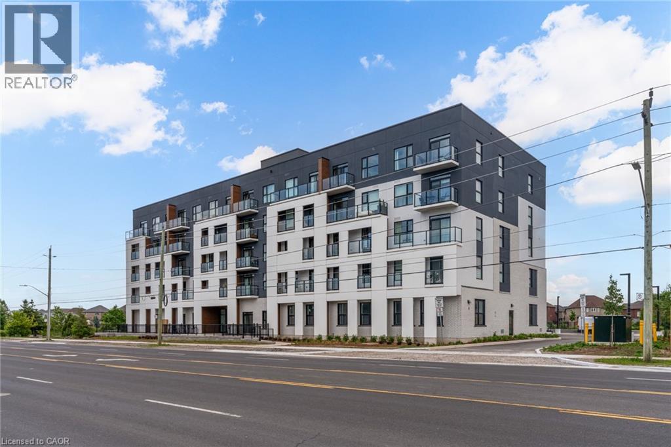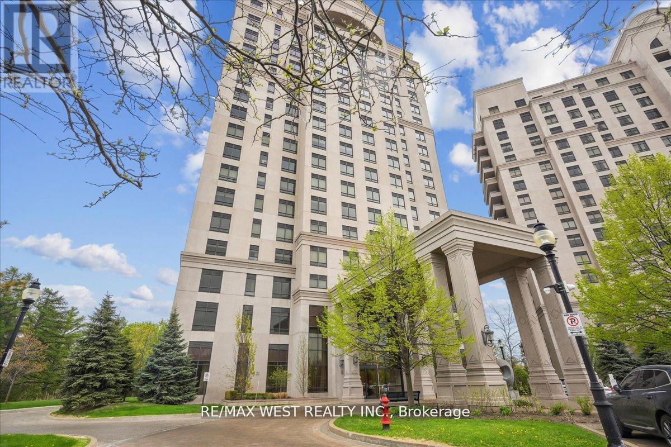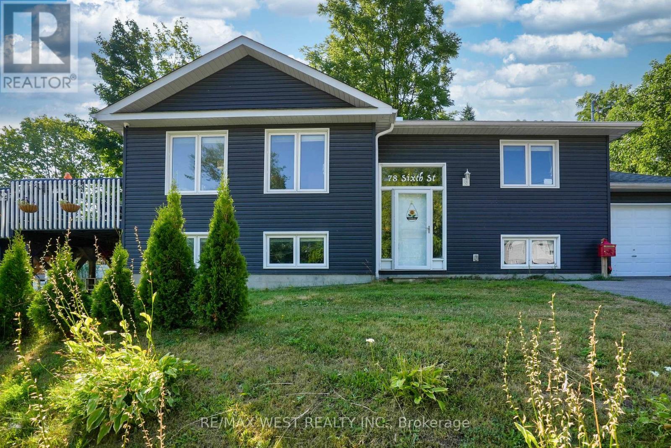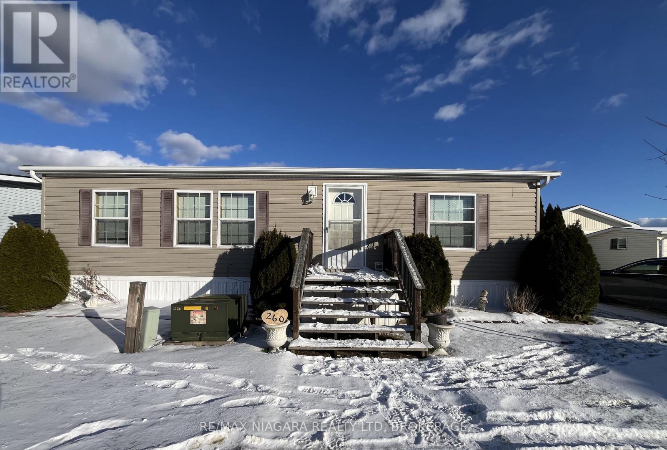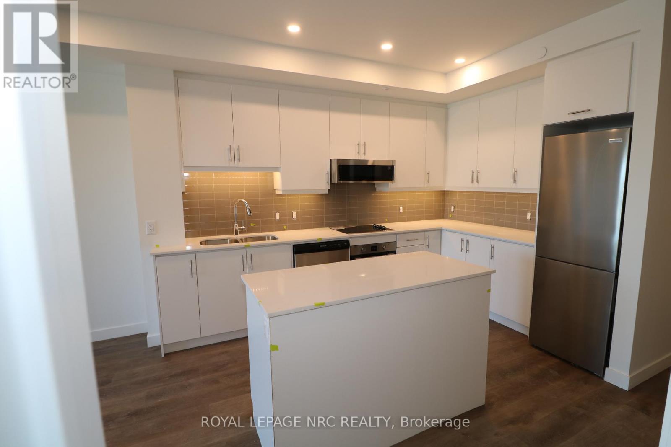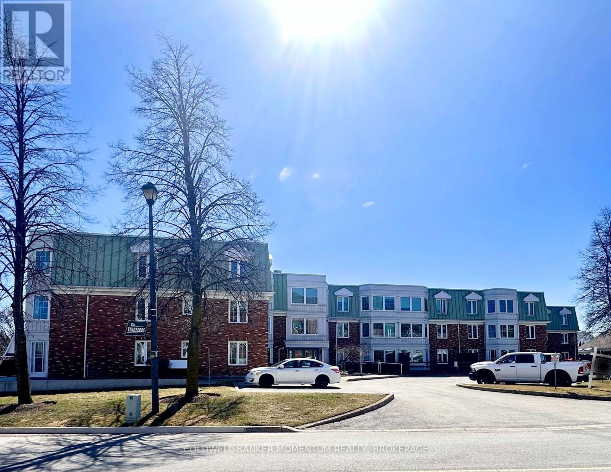5070 Fairview Street Unit# 102
Burlington, Ontario
Welcome to Terraces in the Village and step into this beautifully maintained ground-floor 1 bedroom 2 bathroom condo featuring a bright, open-concept layout with an abundance of natural light, perfect for relaxing or entertaining. Enjoy the convenience of underground parking and a large storage locker, plus fantastic building amenities including a car wash station, party room, and secure bike storage. Ideally located just a short 750-metre walk to the Appleby GO Station, a dream for commuters, and only minutes from shops, restaurants, and everyday essentials. With easy access to the QEW, you'll love how connected you are to everything Burlington has to offer! (id:50886)
Casora Realty Inc.
63 Ellis Crescent S
Waterloo, Ontario
Legal Duplex on Large R4-Zoned Lot in Prime Waterloo Location! Beautifully updated bungalow nestled in a quiet, family-friendly neighbourhood near Uptown Waterloo. Set on a spacious R4-zoned lot, this home offers future development potential and strong income opportunity. Thoughtfully converted into a fully legal duplex, it’s ideal for investors or multi-generational families. The bright main floor features 3 generous bedrooms, a newly renovated kitchen with stainless-steel appliances, and an open-concept living/dining area filled with natural light from the large bay window. The lower level showcases a new modern 2-bedroom apartment with a separate entrance, stylish kitchen, full bath, and in-suite laundry. Each unit enjoys its own laundry, quality finishes, and private living spaces. The large deck overlooks a fenced backyard surrounded by mature greenery — perfect for relaxing or entertaining. Conveniently located minutes from Uptown Waterloo, universities, shopping, transit, and parks. A turn-key property with zoning flexibility and long-term value. (id:50886)
Keller Williams Innovation Realty
2343 Khalsa Gate Unit# 840
Oakville, Ontario
Welcome to #840 - 2343 Khalsa Gate, a stunning top-floor suite in the brand new Nuvo Condos by Crystal Homes and Fernbrook. This upscale community blends modern design, luxury amenities, and an unbeatable location. Situated on the top floor a $30,000 upgrade this suite offers enhanced privacy and unobstructed views. Floor-to-ceiling windows fill the space with natural light, while the walkout balcony overlooks peaceful green space. The open-concept layout showcases a beautiful kitchen with quartz counters, stainless steel appliances, and upgraded, carpet-free flooring throughout. The bathroom features a high-end upgraded bathtub and elegant finishes that add a touch of luxury to everyday living. Enjoy a vibrant community lifestyle with resort-style amenities including a rooftop pool and lounge area, state-of-the-art fitness centre, sauna, pet wash station, mini putt green, basketball courts, and concierge service. Perfectly situated near shopping, restaurants, and major highways, this location offers both convenience and connection. Whether you're a first-time buyer, commuter, or downsizer, this luxurious yet affordable home delivers the ideal Oakville lifestyle. (id:50886)
RE/MAX Escarpment Golfi Realty Inc.
181 James Street N Unit# Ph4
Hamilton, Ontario
Experience luxurious penthouse living in this exceptional 2-bedroom + den, 2-bath suite at 181 James Street North — one of Hamilton’s most coveted boutique residences. Offering an expansive 1,378 sq. ft. of refined living space, this stunning penthouse blends contemporary design with premium upgrades, including remote-controlled blinds, custom built-in closet organizers, and an elegant indoor/outdoor gas fireplace that seamlessly connects the open-concept living area to the spacious private balcony complete with a BBQ grill. The chef-inspired kitchen and bright living space create an ideal setting for both entertaining and everyday comfort. The primary bedroom features a spa-like ensuite with an oversized soaker tub and sophisticated finishes, while the additional bedroom and den offer versatility for work, guests, or relaxation. With two underground parking spaces, an oversized locker, in-suite laundry, and access to building amenities such as a fitness centre and rooftop terrace, this residence leaves nothing to be desired. Located in the vibrant James North Arts District, you’re just steps from top restaurants, galleries, boutiques, the West Harbour GO Station, and the waterfront. Available December 15th at $3,599 + hydro (water, gas, internet/cable, and parking included). This immaculate penthouse delivers the ultimate in luxury, comfort, and convenience. (id:50886)
Real Broker Ontario Ltd.
162 Banffshire Street
Kitchener, Ontario
This carpet-free 3-bedroom, 3.5-bathroom home offers three finished levels and a private backyard. Check out the TOP 7 reasons why this home could be the one for you: #7: CURB APPEAL: With an interlock natural stone driveway, an all-brick exterior, & a double-car garage with an EV charger rough-in, this home delivers a warm first impression. This quiet, walkable neighbourhood is perfect. #6: CARPET-FREE MAIN FLOOR: The bright main level features hardwood & tile flooring, expansive windows & an impressive great room with 17-ft ceilings. You’re also treated to convenient laundry & a powder room, while the office space adds a functional touch. #5: KITCHEN & DINING: The bright, spacious eat-in kitchen features stainless steel appliances, ample cabinetry, a 5-seater island with a breakfast bar, & an excellent dinette with direct access to the peaceful backyard. #4: PRIVATE BACKYARD: Enjoy a fully fenced outdoor space with room to relax. With a composite deck, gazebo, & storage shed already in place, it’s turn-key & ready for the summer. With southwestern exposure, you’ll enjoy tons of natural light in the afternoon and evening. #3: BEDROOMS & BATHROOMS: Upstairs, there are beautiful hardwood floors, and three generous bedrooms, including a bright primary suite with a walk-in closet with built-ins, and its own 5-piece ensuite with dual sinks, a soaker tub, and a glass-enclosed shower. #2: FINISHED BASEMENT: The bright and spacious finished basement provides additional living, working, or relaxing space. The large rec room features plenty of windows, cove lighting, and a bright four-piece bathroom with dual showerheads, plus ample storage. This level offers flexibility to suit your lifestyle. #1: HURON SOUTH LOCATION: This home sits in one of Kitchener’s most in-demand family neighbourhoods — steps to parks, community centres, schools, and minutes to the brand new RBJ Schlegel Park, Longos, Starbucks, Shoppers, and Scotiabank. Plus, you’re only minutes from Highway 401. (id:50886)
RE/MAX Twin City Realty Inc.
61 Radford Street
Hamilton, Ontario
Welcome to 61 Radford Street - a rare 8-bedroom income property in a prime Hamilton location near McMaster University. This fully tenanted (DEC 2025 ) home offers strong, consistent income with a mix of reliable long-term tenants. The lower level features 5 well-sized bedrooms, each with egress windows, 3 lower tenants have given their notice to vacate Dec 31st, while the main floor adds 3 more, maximizing rental potential and comfort. Current owner rents out Living Room while keeping the main bedroom open for personal use. Recent upgrades include a new furnace and central air installed in 2025, providing worry-free efficiency for years to come. Steady cash flow and unbeatable proximity to transit, shopping, and everyday amenities, this property is a turnkey addition to any investment portfolio - offering both stability and growth in one of Hamilton's most desirable rental corridors. (id:50886)
Exp Realty (Team Branch)
1936 Rymal Road E Unit# 510
Hamilton, Ontario
Brand-new, never-lived-in top-floor 1 Bedroom + Den suite at PEAK Condos on the Upper Stoney Creek Mountain. Bright open-concept layout with 9 ft ceilings, quartz countertops, pot lights, luxury vinyl flooring, stainless steel appliances, and in-suite laundry. The den offers flexible space for a home office. Private balcony with unobstructed views. Building amenities include a rooftop terrace with BBQs, fitness room, party room, bike storage, and landscaped green spaces. Underground parking and same-floor locker included in the lease rate. Located directly across from the Eramosa Karst Conservation Area and close to shopping, parks, schools, transit, and highway access. Available immediately. (id:50886)
RE/MAX Escarpment Realty Inc.
405 - 9255 Jane Street
Vaughan, Ontario
Welcome to this luxurious and ultra-spacious corner suite in the prestigious Bellaria Residences (Tower 4) - one of the community's most sought-after buildings. Offering approximately 1,100 sq. ft. of refined living space, this exceptional suite combines elegance, comfort, and breathtaking surroundings. Step inside to discover 9 ft ceilings and an open-concept layout that enhances the home's bright and airy ambiance. The upgraded gourmet kitchen is a true standout, featuring quartz countertops, maple cabinetry, stainless steel appliances, and a convenient breakfast bar - perfect for everyday living and effortless entertaining. The expansive living and dining area flows seamlessly to an oversized private balcony, where serene forest views create a peaceful retreat rarely found in condo living. The generous primary bedroom offers a walk-in closet and a spa-inspired ensuite, ensuring both comfort and convenience. Additional highlights include an in-suite laundry room complete with washer, dryer, and laundry sink, along with ample storage throughout. This unit comes with one underground parking space and a locker. Bellaria provides resort-style living with 24-hour concierge and gated security, plus an impressive array of world-class amenities, including a party room with cocktail lounge, theatre room, state-of-the-art fitness centre, aqua-fitness pool, outdoor BBQ area, and more. Perfectly located close to major highways, shopping, restaurants, and transit, this suite offers the ultimate combination of luxury and convenience. A rare opportunity to own a premium corner suite in Bellaria's finest tower - this one is a must-see! (id:50886)
RE/MAX West Realty Inc.
78 Sixth Street
Midland, Ontario
Less than 10 years old with a view of Georgian Bay. Fill finished raised bungalow on large lot Close To Schools, Highway Access, Beautiful Walking Trails and All The Amenities Your Family Will Need. Fully Finished basement with extra room to add more bedrooms if wanted. Large deck with hot tub, stainless steel appliances and hardwood floors throughout. 90 min to Toronto Easy access to GTA and and close to the waterfront. (id:50886)
RE/MAX West Realty Inc.
260 - 3033 Townline Road
Fort Erie, Ontario
Located in Parkbridge's Black Creek Adult Lifestyle Community in Stevensville, ON. This gated neighbourhood is known for its peaceful natural surroundings-mature trees, a tranquil pond and creek, and sweeping countryside views-yet remains only minutes from the QEW, the U.S. border, and Lake Erie's shoreline. At the centre of it all is the impressive 12,000 sq ft Recreation Centre, offering heated indoor and outdoor pools, a hot tub, sauna, library, craft and games rooms, kitchen facilities, plus indoor and outdoor shuffleboard courts. Outdoor enthusiasts will appreciate the tennis courts, scenic walking and biking trails, and an active social calendar with options such as yoga, bingo, aerobics, and line dancing. This 1,092 sq ft bungalow features an open-concept layout ideal for comfortable living. The bright eat-in oak kitchen includes tile flooring and an island, flowing into a spacious living/dining area finished with vinyl plank flooring. Sliding doors lead to a generous back deck. The home offers two bedrooms and two full bathrooms, including a 3-piece bath with shower and 5-piece ensuite with double sinks and a walk-in closet. Additional highlights include front and rear decks, a full-size storage shed, and a double driveway. Located just straight down Oriole to Buffin from the main entrance. This is a land-leased community with an estimated monthly site fee of $949.14 (including taxes); water is billed quarterly at approximately $80. Recent updates include a new roof (2023) and a microwave and dishwasher installed in November 2024. (id:50886)
RE/MAX Niagara Realty Ltd
311 - 461 Green Road
Hamilton, Ontario
What a great deal for this modern 2 bed, 2 bath suite at Muse Condos in Stoney Creek, offering 838 sq. ft. of well-designed living plus 2 balconies totaling 181 sq. ft. Thoughtfully upgraded with over $20K in premium finishes including wide-plank vinyl flooring throughout, pot lights throughout, 9" ceilings, quartz countertops in kitchen & bathrooms, extended 100cm upper kitchen cabinets, under-cabinet lighting, upgraded OTR microwave, a full appliance package & the primary bedroom with walk-in closet & ensuite bathroom and balcony. Includes 1 underground parking space (2nd parking and EV ready option for buyer) and 1 locker. Enjoy lakeside living steps from the future GO Station, Confederation Park, Van Wagners Beach, scenic trails, shops, dining, and quick highway access. Residents enjoy art inspired amenities: 6th floor BBQ terrace, chef's kitchen lounge, art studio, media room, pet spa, and more. Smart home features include app-based climate control, security, energy monitoring, and digital access. Assignment sale & December 2025 occupancy. (id:50886)
Royal LePage NRC Realty
207 - 3420 Frederick Avenue
Lincoln, Ontario
Charming, cozy ALL-INCLUSIVE condo in the peaceful Heritage Village seniors community. Nestled in the heart of wine country, you're just a short walk from groceries, banks, restaurants, and everyday essentials.This fully furnished unit features an open-concept kitchen with a large wood island and all major appliances-dishwasher, fridge, stove, microwave, toaster, kettle-and is fully stocked with cookware, dinnerware, and utensils. The living area includes a TV, wall unit, sofa, recliner, table, and stools. Double doors open to a spacious bedroom with a queen-size bed and generous storage. The in-suite laundry offers additional shelving for convenience. Internet, water, cable, heat, hydro, and parking are all included in the rental price. Residents also enjoy access to the vibrant community clubhouse featuring an indoor pool, gym, two saunas, pool tables, ping pong, shuffleboard, a movie room, piano, library, woodworking shop, and countless clubs and activities. Currently offered fully furnished, with the option to lease unfurnished as well. (id:50886)
Coldwell Banker Momentum Realty

