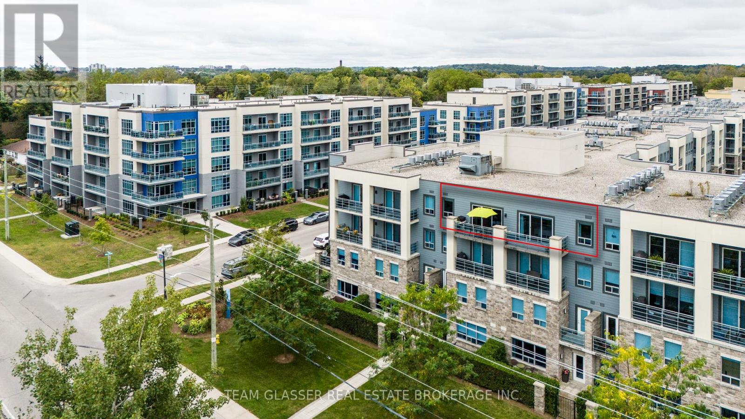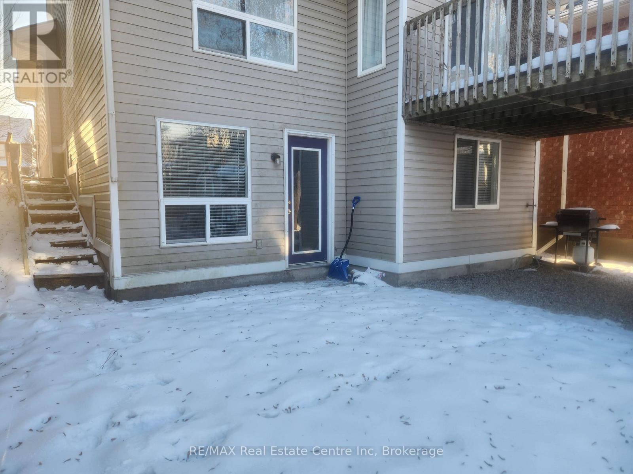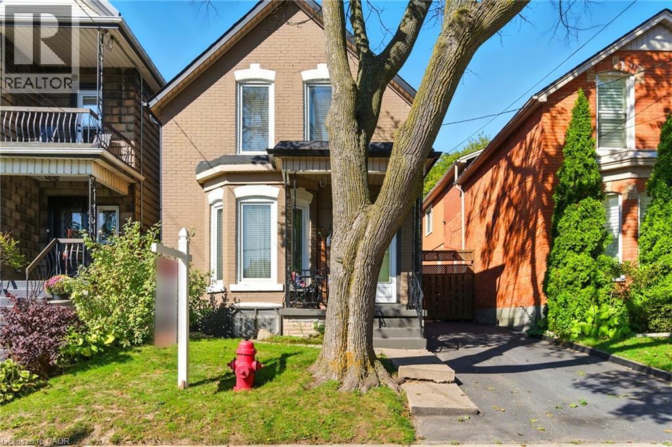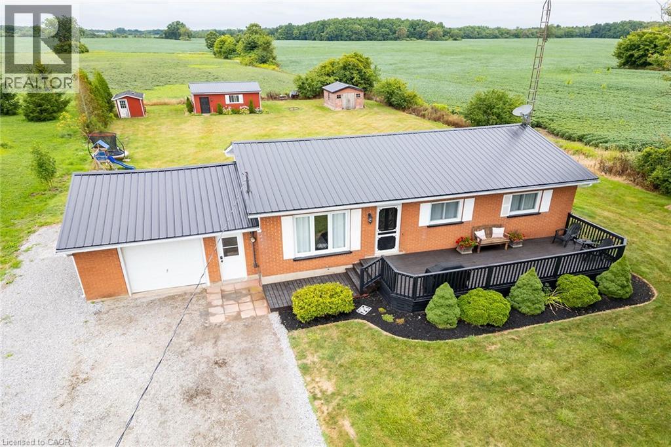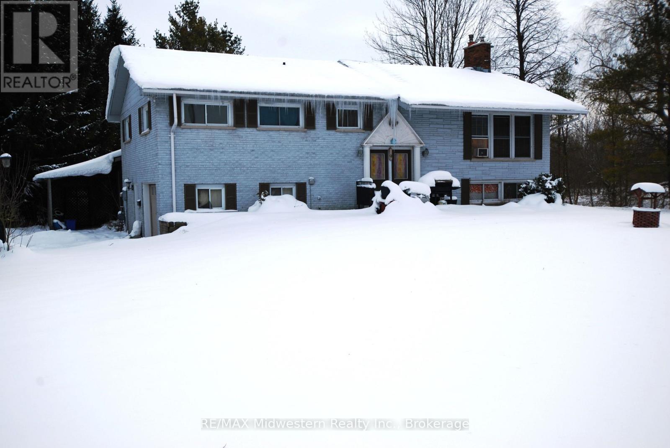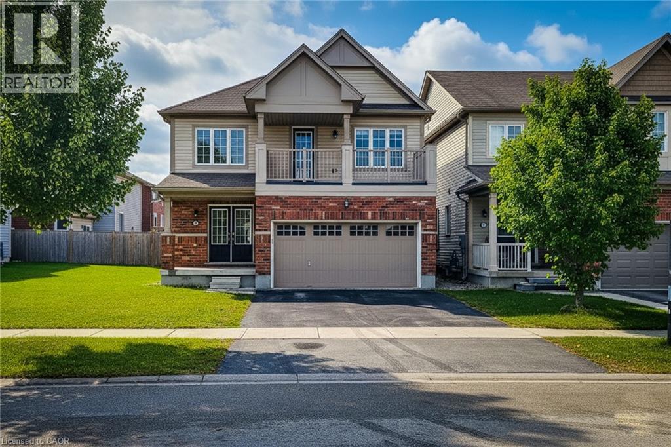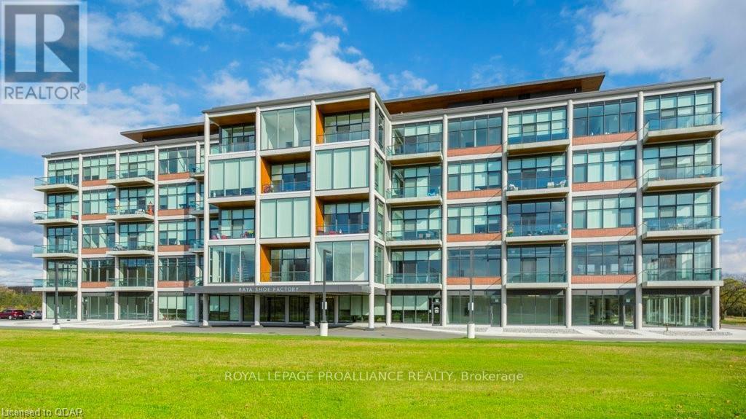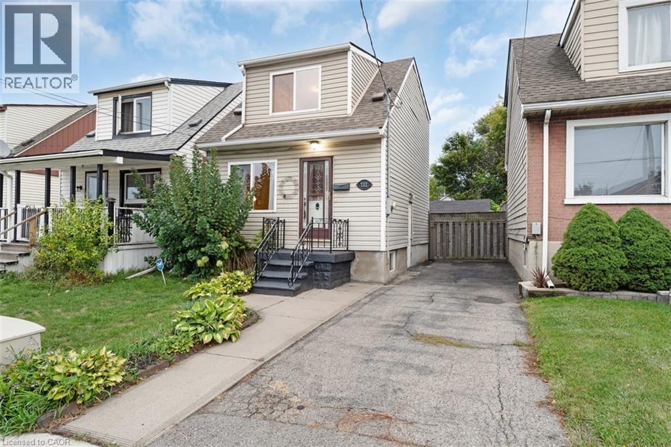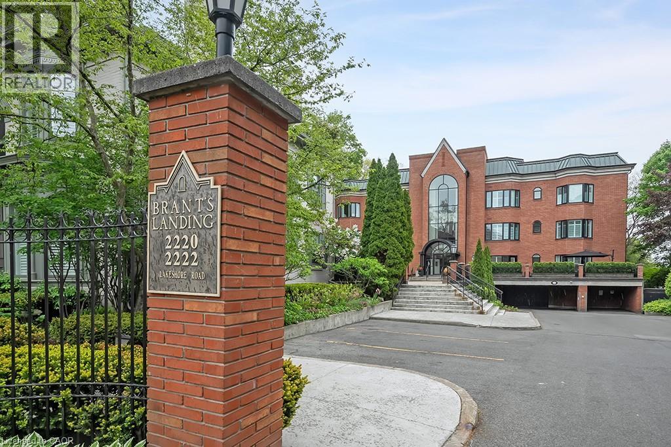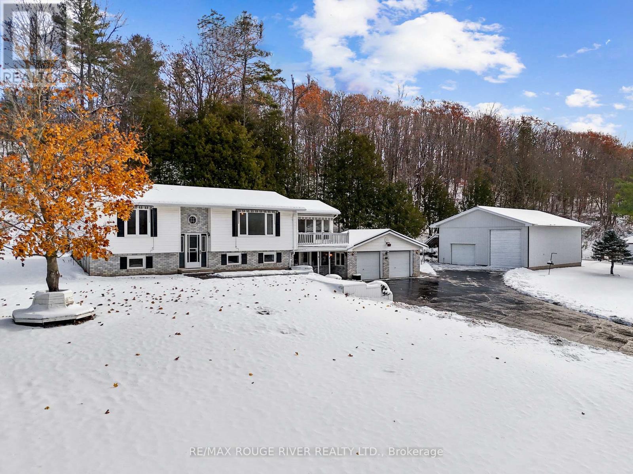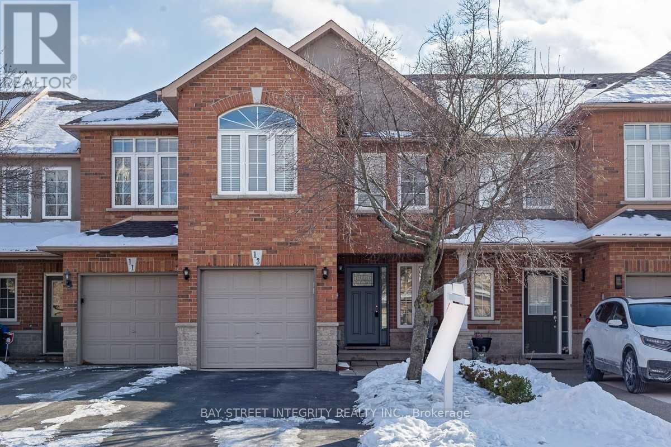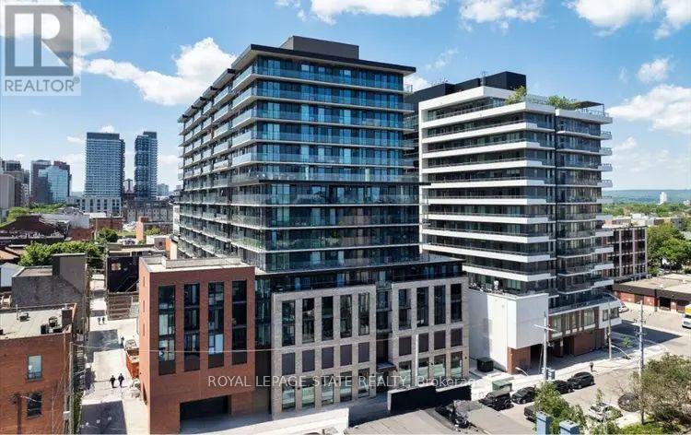414 - 320 Sugarcreek Trail
London North, Ontario
Available January 1, 2026. Welcome to this extremely well-maintained 2-bedroom, 2-bath condo offering over 1,300 sq. ft. of immaculate living space on the top floor of a quiet, low-rise building. The open-concept kitchen features custom cabinetry, granite countertops with a breakfast bar, and a floor-to-ceiling double-door pantry tucked away in the hallway, providing ample storage. With a wide entranceway, gleaming hardwood floors, upgraded lighting and millwork, crown moulding, pot lights, and in-suite laundry, this unit is move-in ready with every detail carefully finished. Natural light fills the dining and living areas through wall-to-wall windows that showcase peaceful treetop views. Step outside to your huge private balcony and enjoy the perfect outdoor retreat for entertaining, BBQs, gardening, or simply relaxing in the sun. The primary suite includes a generous walk-in closet and spa-inspired ensuite, while the second bedroom and bath provide comfort for family, guests, or a home office. This pet-friendly building offers excellent amenities, including an oversized parking space large enough for two vehicles, a private storage locker, secure bike parking, a guest suite, and visitor parking. With no short-term rentals permitted, the community remains quiet, secure, and refined. Located close to Cherryhill Mall, Fleetway, Costco, Western University, the hospital, and surrounded by parks, trails, and the scenic Thames River, this unit combines convenience with a low-maintenance lifestyle in a highly desirable area. **Disclaimer: Photos are from the previous year. The unit has been freshly painted, pot lights added, furniture rearranged and updated to suit the owner. Also, no special assessments on this unit. (id:50886)
Team Glasser Real Estate Brokerage Inc.
17 Boulder Crescent
Guelph, Ontario
Welcome to 17 Boulder Crescent, this bright and spacious 1-bedroom walkout basement apartment features an open-concept living area with ample natural light, a fully equipped kitchen and four piece bathroom. Enjoy the convenience of in-unit PRIVATE laundry. Step outside to your own private patio, perfect for relaxing in peaceful surroundings. Located in the desirable Clairfields neighbourhood, this rental offers easy access to public transit, grocery stores, restaurants, and more. Ideal for a single professional or couple seeking a quiet, relaxed lifestyle. Utilities are to be split with the upstairs Tenant 30/70. (id:50886)
RE/MAX Real Estate Centre Inc
487 Catharine Street N
Hamilton, Ontario
Welcome to 487 Catharine Street North, Hamilton! Nestled in the heart of the vibrant North End, this charming home blends modern updates with classic character. Step inside to find a bright and inviting main floor featuring an open-concept living and dining area, perfect for entertaining or family gatherings. The kitchen offers ample storage, contemporary finishes, and a walkout to the backyard. Upstairs, you’ll find two comfortable bedrooms filled with natural light, a well-appointed bathroom, and a third room which can easily be converted into an office space —ideal for remote work. The lower level provides additional storage and potential for a rec room, gym, or in-law suite, with a separate walk-up entrance offering great flexibility. Set on an impressive 155 ft deep lot, the property provides ample outdoor space for gardening, entertaining, or future expansion. A detached garage with a separate electrical panel adds even more versatility—perfect for a workshop, studio, or secure parking. With a welcoming front porch and low-maintenance landscaping, curb appeal is a given. Located just steps from Bayfront Park, schools, transit, trendy James Street North, and the waterfront trails, this home offers the best of Hamilton living—walkable, family-friendly, and full of community charm. (id:50886)
RE/MAX Escarpment Realty Inc.
1073 Concession 6 Woodhouse Road
Simcoe, Ontario
Beautifully presented, affordable country property located 10 minutes east of Simcoe’s desired amenities that include Hospital, pools/parks, modern shopping centers, fast food eateries & eclectic downtown shops - in route to the popular destination towns that dot Lake Erie’s Golden South Coast. Includes tastefully renovated brick bungalow positioned handsomely on 0.57 acre manicured lot, naturally hidden by mature cedar hedge row, boasting 200ft x-deep lot abutting acres of lush, fertile farm fields. Recently painted 340sf street facing, tiered entertainment deck provides access to 1045sf open concept main level highlighted with bright living room - segueing to large eat-in kitchen sporting ample cabinetry, new maple butcher block countertops, brush nickel hardware, tile back-splash, appliances & patio door walk-out to impressive 3-seasons sunroom enjoys walk-out to private 240sf rear deck overlooking panoramic rural vistas. Design continues with 3 sizeable East-wing bedrooms, updated 4pc bath & roomy corridor leading to attached 375sf drywalled/painted garage boasting roll-up garage door & walk-down basement staircase. New low maintenance laminate style flooring through-out main level compliments the freshly redecorated country themed décor with distinct flair. Large unspoiled 1045sf lower level is ready for personal finish - houses laundry station & dwelling’s mechanicals include n/gas furnace equipped with AC-2023, n/gas water heater, 100 amp hydro service, water softener/UV water purification system & water pump/pressure tank. 3 versatile sheds (8 x 10 + 14 x12 + 16 x 24 - includes hydro, concrete floor & roll-up door) are strategically situated in the rear yard providing desired storage options. Notable extras - metal roof-2022, baseboard/trim-2022, LED pot lights, crown moulded ceilings, vinyl clad windows, all appliances, excellent drilled water well, independent septic system, oversized aggregate driveway. This “Simcoe Sweetie” will not Disappoint! (id:50886)
RE/MAX Escarpment Realty Inc.
79 Elora Street N
Minto, Ontario
Three bedroom, 2 bath raised bungalow on 0.901 acres at the edge of town. Open concept, stone fireplace with insert, vaulted ceiling. Lower level has rec room with fireplace, and a full bathroom. (id:50886)
RE/MAX Midwestern Realty Inc.
36 Cheevers Road
Brantford, Ontario
Welcome to this beautiful 4-bedroom, 2-storey detached home offering over 2,000 sq ft of living space in a quiet, family-friendly area of West Brant. The open-concept main floor features a cozy living room and a separate dining room, perfect for gatherings and everyday comfort. The spacious eat-in kitchen boasts stainless steel appliances, ample cupboard and countertop space, a stylish backsplash, and a large island with breakfast bar, along with a walk-out to the backyard.Upstairs, the primary bedroom offers a walk-in closet, a 5pc ensuite bathroom, and a private walk-out balcony. Three additional good-sized bedrooms and convenient bedroom-level laundry complete the second floor.The full, spacious basement provides excellent storage or future finishing potential and includes an owned hot water heater and sump pump. Outside, enjoy a fully fenced backyard ideal for kids, pets, or entertaining. A 2-car garage and 2-car driveway provide ample parking.Located within walking distance to schools and parks, and close to shops and trails, this home delivers comfort, convenience, and a welcoming community feel. A definite must see! (id:50886)
New Era Real Estate
413 - 58 Plant Street
Quinte West, Ontario
Welcome to the historic Bata Shoe Factory. This spacious corner apartment has 2-bedrooms + Den space, 2-bathroom North West facing unit features 1.080 sq ft of open-concept living with a private Balcony. Designed with high-end finishes throughout, each unit includes all appliances, window coverings, and in-suite laundry. Residents enjoy geothermal heating and cooling, access to a fully equipped gym, a rooftop patio with panoramic views, one assigned parking space, and a personal storage locker. Ideally located near Highway 401, CFB Trenton, and Batawa Ski Hill, this exceptional community blends modern comfort with historic charm. (id:50886)
Royal LePage Proalliance Realty
732 Tate Avenue
Hamilton, Ontario
Welcome to 732 Tate Avenue, where comfort, convenience, and incredible value come together! Priced under $500,000, this charming two-storey home is the perfect choice for first-time buyers or those looking to downsize without compromise. Step inside and be greeted by a warm and inviting foyer that leads into a spacious living room, ideal for relaxing with family or entertaining friends. The bright eat-in kitchen offers plenty of space for casual dining and opens directly to a rear deck, making it easy to extend your living outdoors. The fully fenced yard provides privacy and security, while the detached garage and three-car parking add to the practicality of this home. Upstairs, you’ll find two comfortable bedrooms and an updated bathroom, creating a cozy retreat for rest and relaxation. The true highlight of this property is the fully finished basement, a rare find at this price point! This versatile space can serve as a rec room, a playroom, or even a home office, giving you flexibility to suit your lifestyle. It also includes a convenient 3-piece bath, along with laundry, storage, and utility all in one practical area. Set in a welcoming neighbourhood, this home offers quick access to the highway for an easy commute, plus it’s close to schools, parks, and shopping. Everything you need is just minutes from your door. With nothing to do but move in, 732 Tate is a home you’ll fall in love with the moment you walk in. Opportunities like this don’t last long, book your showing today! (id:50886)
Century 21 Heritage Group Ltd.
2220 Lakeshore Road Unit# 23
Burlington, Ontario
Spectacular waterfront suite at Brant’s Landing in tranquil downtown setting! Sweeping views of the lake, bridge and beyond! 1,873 sq.ft. of quality construction. Elegant great room with wood burning fireplace open to dining room and den. Eat-in kitchen and primary bedroom with oversized ensuite and dressing room. 2 indoor side-by-side parking spaces, visitor parking and full club facilities including indoor pool, sauna, gym, guest suite and a multi-use waterfront terrace with seating, dining, and BBQ areas. 2 bedrooms and 2 bathrooms. *6 photos are virtually staged. (id:50886)
RE/MAX Escarpment Realty Inc.
222 Cordova Road
Marmora And Lake, Ontario
Opportunity is knocking in Marmora! Just minutes from the Crowe Lake Public Boat Launch, nestled on a generous rural lot, this property offers the perfect blend of lifestyle, location, and Income Potential! Weather you're an entrepreneur, hobbyist, or multi-generational family, 222 Cordova delivers space, flexibility, and charm! Step into this bright and comfortable 3-bedroom, 2-bathroom raised bungalow featuring a full finished lower level with separate walk-out entrance, an attached 2-car garage, a generous paved driveway leading to both the garage and detached workshop, making it easy to come and go. Steel Roof upgrade complete in 2019. Upstairs, enjoy a welcoming main floor with a spacious kitchen and dining area that opens to both a cozy balcony and a private back deck. The living room glows with natural light from a large picture window and warmth from a natural gas fireplace. Two comfortable bedrooms and a 3-piece bath complete this level. Downstairs, the finished lower level offers a generous living space with a natural gas stove, a third bedroom, 3-piece bath, kitchenette/laundry area, and a large mudroom with direct access to the garage-perfect for guests, in-laws, or rental potential. For those with big ideas, the 1,200 sq ft natural gas-heated shop features two overhead doors, including one oversized for larger vehicles! Whether, you're storing equipment, launching a business, or creating your dream workspace, this shop is ready to go!! Outdoor water enthusiasts will appreciate the Crowe Lake public boat launch just (250 m from the property) offering direct access to both Crowe Lake and the scenic Beaver River. Marmora is a lovely place to call home with its beautiful parks , pristine waterways and small town Charm!! This property has Serious Potential and wont be available for long. If it's caught your eye...... Don't delay-Book your showing today!! Please note images of kitchen, living room, dining room have been Virtually Staged! (id:50886)
RE/MAX Rouge River Realty Ltd.
13 Vansickle Street
Hamilton, Ontario
Come And See This Spacious 3-Bed Townhouse In Ancaster, Which Boasts A Warm And Inviting Atmosphere And Plenty Of NaturalLight. The Home Features A Fully Finished Walk-Out Basement That Leads To A Private Backyard. Additionally, It's Situated On A Court With ParkingFor Three Cars. The Eat-In Kitchen Has Ample Natural Lighting, Lots Of Storage And Counter Space. The Second Floor Has 3 Large BedroomsIncluding A Primary Bedroom With A Walk In Closet And An Ensuite Washroom. The Neighbourhood Is Child-Friendly And Conveniently Located CloseTo Bishop Tonnos Secondary School And Other Amenities, Including Shops, Restaurants, And Grocery Stores Such As Walmart And Costco. TheProperty Is Also Just A Short Distance From The Go Station, Highway 403, And Other Main Roads. (id:50886)
Bay Street Integrity Realty Inc.
1114 - 1 Jarvis Street
Hamilton, Ontario
**Now enjoy one month free! For a limited time, the month of December is rent-free. Contact realtor for more information** Look no furtherthan this 1 bdrm plus den, 2 bathroom unit in the stunning 1 Jarvis, the state of the art building that offers exceptional amenities including a 24-hour concierge for resident convenience and security, a sleek lobby and co-working lounge, a fully equipped fitness centre, and secureunderground parking. Located within walking distance to trendy restaurants, vibrant nightlife, shopping, public transit, and the Bayfront, thisaddress perfectly blends urban convenience with modern comfort - ideal for young professionals and those who love city living. Inside, thisspacious 1 bedroom + den, 2 bathroom suite features contemporary finishes, including neutral-toned flooring, attractive cabinetry, and eleganttile work. Enjoy an expansive balcony with panoramic city views, ample closet space, and in-suite laundry for everyday convenience. OneUnderground Parking Space can also be rented for an additional fee. (id:50886)
Royal LePage State Realty

