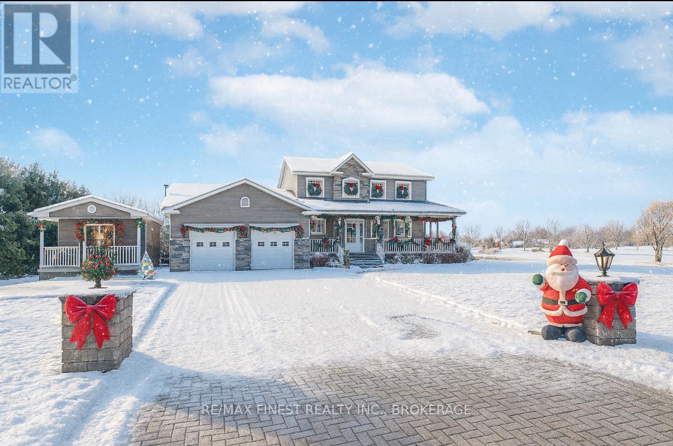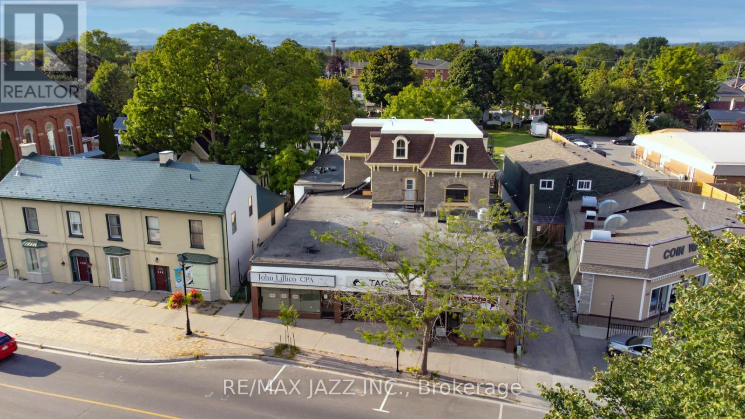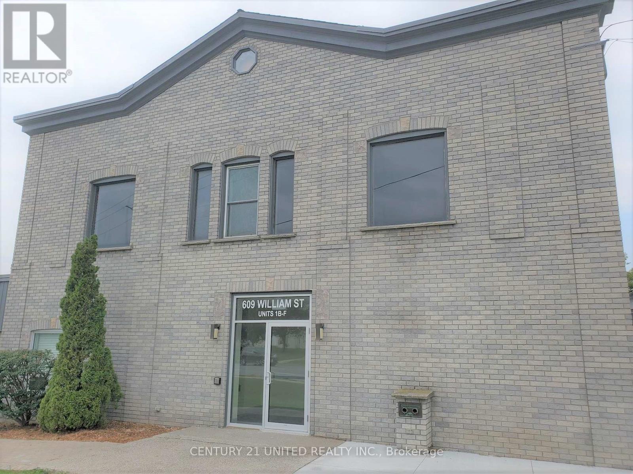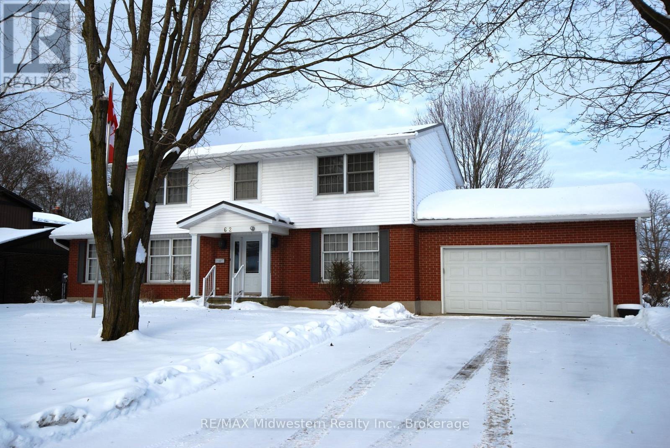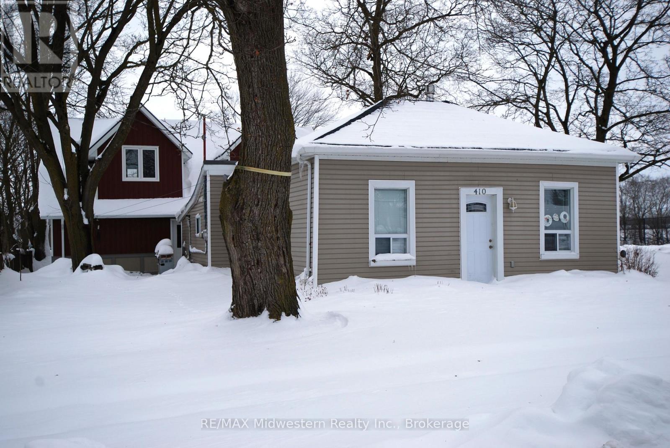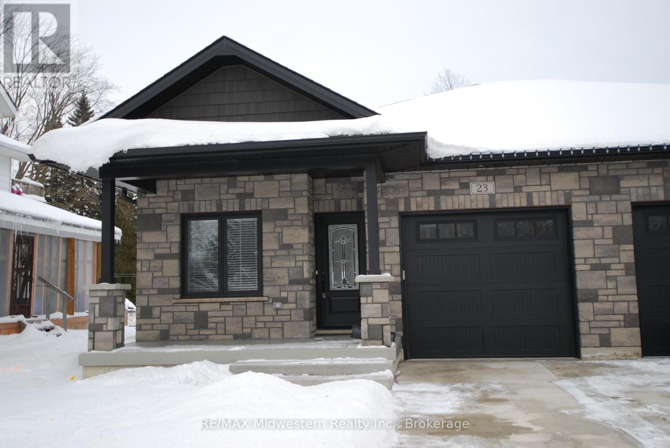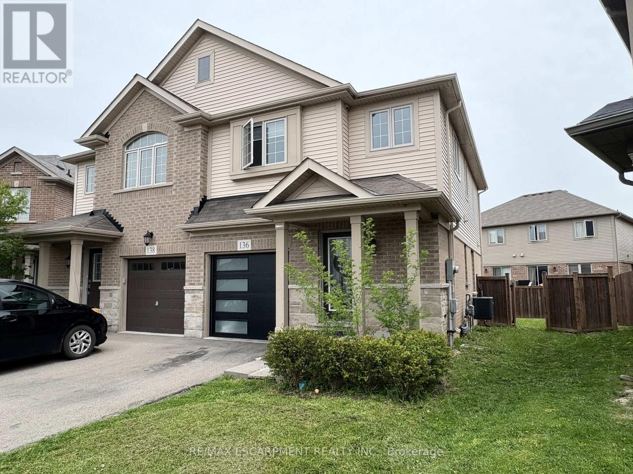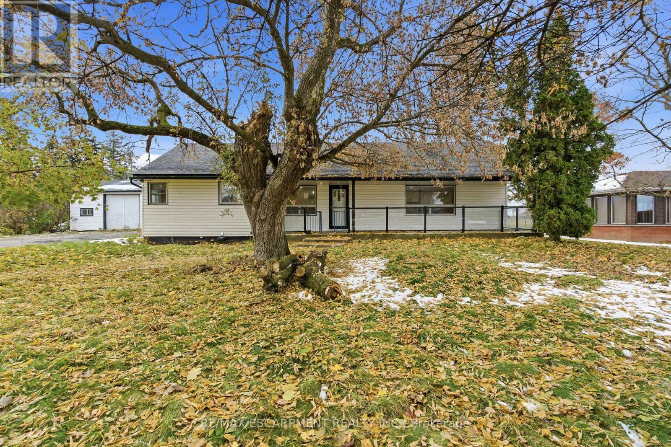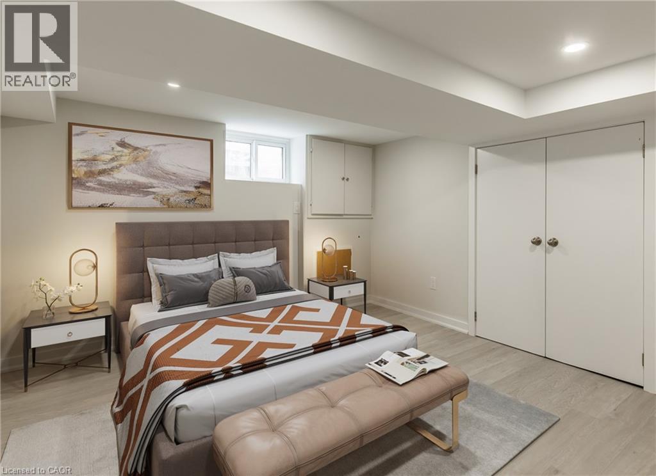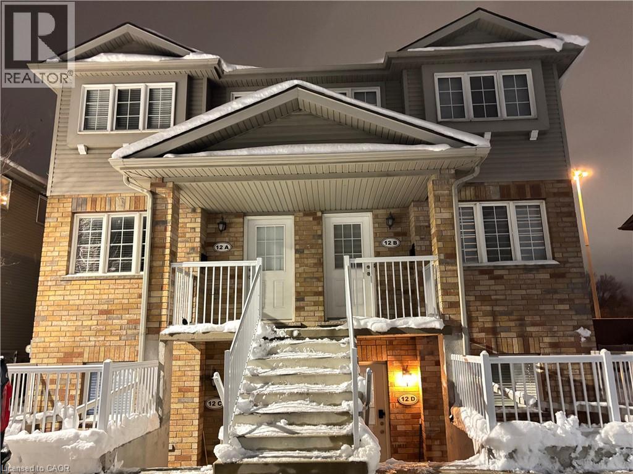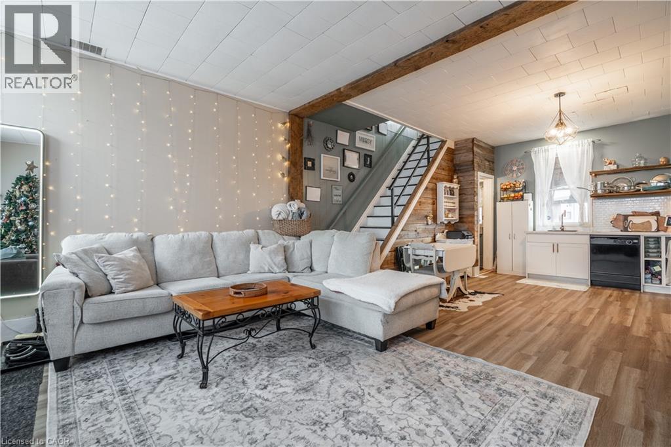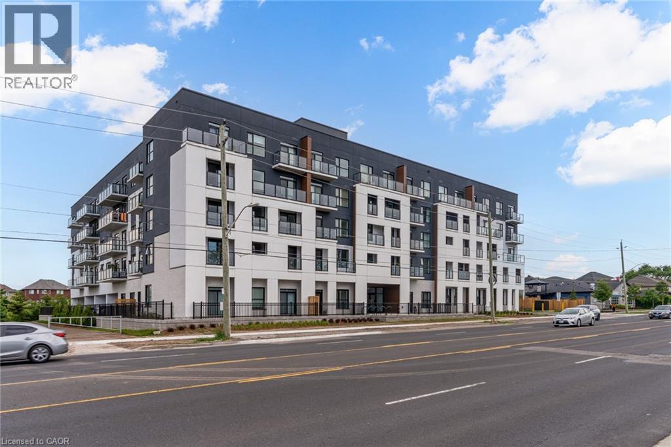29 Cummings Road
Elizabethtown-Kitley, Ontario
Imagine owning two homes in one where family lives close, but everyone still has their own space, privacy, and independence. Welcome to 29 Cummings Road, a rare multi-generational estate designed for real life, whether you're welcoming aging parents, adult children, extended family, or seeking built-in rental flexibility. This thoughtfully designed property offers a clear and comfortable layout. UNIT A - Main Residence - A full-size family home featuring its own kitchen, living areas, laundry, bedrooms and private entry, perfect as the primary residence. UNIT B - Garden Suite - A fully self-contained secondary residence with its own kitchen, laundry, living space and entrance, ideal for in-laws, guests, adult children or income potential. No sharing kitchens. No sharing laundry. No compromising privacy. Just a smart, respectful and flexible way to live under one connected by a breezeway roof. Beyond the homes, this property truly shines outdoors, Set on approximately one private acre at the end of a quiet cul-de-sac, you'll enjoy a resort-style backyard built for relaxing and entertaining including an above-ground pool & hot tub, outdoor bar & firepit and a wraparound porch for morning coffee or evening wine. There is plenty of space for hosting, playing, gardening or simply enjoying life. nature. So many reasons to love this property including: Multi-generational living without compromise, Built-in income potential or family flexibility, Major savings through shared ownership while keeping independence & Rare two-unit estate in a peaceful village setting just minutes to Brockville, Ontario. (id:50886)
RE/MAX Finest Realty Inc.
144 King Street W
Cobourg, Ontario
Exceptional fully renovated mixed-use 12-plex in the heart of Cobourg, Ontario. This turnkey property features 4 commercial units and 8 residential units, all with separate water and hydrometers, allowing tenants to pay their own utilities. Recent top-to-bottom upgrades ensure low maintenance and high appeal for current and potential tenants. Positioned in a desirable location, this property is a strong performer with exceptional income and low expenses. Additional revenue streams can be tapped from possible laundry and parking facilities. With Cobourg's growing market, this investment offers both immediate returns and future upside. Seize this rare opportunity to add a premier asset to your portfolio. Improvements include: new Mansard roof, fascia, all new pluming and electrical, all hydro and water meters separated, all new residential interior finishes and all new custom windows, with fire shutters on egress windows. Hundreds of thousands in upgrades! Please note that photos are from the prior listing - middle front commercial tenant is now Cobourg Fades. Some still photos and iGuide from prior to some residential tenants and central front commercial tenant moving in. (id:50886)
RE/MAX Jazz Inc.
1f - 609 William Street
Cobourg, Ontario
Second floor office space available for rent in the beautiful and well-maintained 609 William St. Plaza between downtown Cobourg and HWY 401 Unit 1F: 158sqft. $695.00 A MONTH AND RENT IS ALL INCLUSIVE: property taxes, maintenance, building insurance, A/C, heat, hydro, parking, snow removal, and exterior security cameras only H.S.T. and Internet is added to rent! There is also 2-2pc baths on this level shared with other office spaces. Please note that there are 20 stairs to reach the second floor space. (id:50886)
Century 21 United Realty Inc.
62 King Street N
Minto, Ontario
Beautiful large 2 storey 4 bedroom, 2 1/2 bath home in quite neighbourhood. Main floor features livingroom, formal diningroom, familyroom with natural gas fireplace, eat-in kitchen with patio doors to rear 16 x 26 deck. Master bedroom has 3 pc ensuite and walk in closet. Unfinished basement with coldroom, generator hook up in 19 x 20 double garage. A must see! (id:50886)
RE/MAX Midwestern Realty Inc.
410 Temple Street
Minto, Ontario
Two bedroom, one bathroom bungalow with eat in kitchen, livingroom features gas fireplace, foyer, pantry, 100 amp service and new roof in 2025. Double car garage has steel diamond shingles, 4 dormers, great potential for 870 sq ft residential development on upstairs garage. Large garden and shed, on corner lot. Beautiful clean home a must see. Close to playground, arena and schools. (id:50886)
RE/MAX Midwestern Realty Inc.
23 William Street S
Minto, Ontario
new build 2 bedroom, 2 bathroom semi- detach bungalow. Open concept main floor with 9ft ceilings, custom kitchen with stone countertops, patio door to large rear covered porch ,main floor laundry . basement has roughed in plumbing for future plans (id:50886)
RE/MAX Midwestern Realty Inc.
136 Westbank Trail
Hamilton, Ontario
Welcome to this charming 3-bedroom, 2.5-bath semi-detached home in the Heritage Green community of Stoney Creek. Featuring a single garage and a 2-car driveway, there's plenty of parking for family and guests. Inside, the bright and open layout is perfect for modern living, while the unfinished basement. Ideally located just steps from parks, schools, shopping, conservation areas, and major highways, this home is perfect for anyone looking to enjoy a vibrant and convenient neighbourhood.Tenants pay all utilities and hot water tank rental and need tenants insurance (id:50886)
RE/MAX Escarpment Realty Inc.
797 Highway 6
Haldimand, Ontario
Great opportunity for a rare spacious bungalow situated on a 0.89 AC lot situated between Hamilton and Caledonia. Oversized driveway and insulated 36'x24' workshop/garage offers lots of potential of mechanic/hobbyiest. Two full updated baths, laminate flooring throughout, partially finished lower level with two additional bedrooms. Taxes, parking and any rental equipment and fees are unknown. (id:50886)
RE/MAX Escarpment Realty Inc.
129 East 22nd Street Unit# 2
Hamilton, Ontario
Welcome to 129 East 22nd — your home in a safe, quiet, prime neighbourhood surrounded by friendly neighbours and close to transit, restaurants, grocery stores, fitness centres, and more. This home features two generous bedrooms, each offering ample closet space, helping keep everything organized and tidy. Enjoy cooking again in your beautiful modern kitchen with soft-close cabinetry, stone countertops, and stainless steel appliances including a fridge, flat-top self-cleaning stove, and high-efficiency quiet dishwasher. Utilities: Heat and water included. Hydro separately metered and paid by the tenant. Parking: Included. Available: Immediately. (id:50886)
RE/MAX Escarpment Realty Inc.
50 Howe Drive Unit# 12a
Kitchener, Ontario
Welcome to 50 Howe Drive, Unit 12A, perfectly situated in the well-connected Laurentian Hills neighbourhood-an ideal spot for anyone seeking comfort, convenience, and low-maintenance living. This inviting unit offers a bright, practical layout, starting with an eat-in kitchen featuring stainless steel appliances, a breakfast bar, and plenty of storage. It opens seamlessly into a spacious living area with walkout access to your private deck, creating a great space for everyday living and relaxation. A main-floor powder room and in-suite laundry add to the overall convenience. Upstairs, you'll find a generous primary bedroom, two additional bedrooms, and a full 3-piece bath, making the home well-suited for families or professionals. The complex includes a children's play area and is just minutes from shopping, schools, parks, transit, and highway access-everything you need for a simple, connected lifestyle. (id:50886)
Exp Realty
18 King Street Unit# A&b
Cayuga, Ontario
Welcome to 18 King Street, a rare duplex opportunity in the heart of Cayuga. Perfectly situated just steps from the Grand River and within walking distance to local shops, schools, parks, and amenities, this property offers exceptional convenience and lifestyle appeal. This side-by-side duplex provides outstanding versatility for homeowners and investors alike. Whether you choose to live in one unit and rent the other, rent both for a strong income stream, or create the ideal multigenerational living setup, this property adapts to your needs. With residential and commercial zoning, the potential here is truly remarkable, offering flexibility for future development or business use. Each townhome-style unit features: 2 spacious bedrooms. 1 full bathroom. One dedicated parking spaces. A generously sized private backyard—perfect for entertaining, gardening, or family enjoyment. Well-located, highly functional, and full of opportunity, 18 King Street is a property with endless possibilities. Don’t miss your chance to explore all that this unique property has to offer. (id:50886)
RE/MAX Escarpment Realty Inc.
1936 Rymal Road E Unit# 219
Hamilton, Ontario
Brand-new, never-lived-in 2 Bedroom, 2 Bath suite at PEAK Condos on the Upper Stoney Creek Mountain. Bright open-concept layout with 9 ft ceilings, quartz countertops, luxury vinyl flooring, pot lights, stainless steel appliances, and in-suite laundry. Primary bedroom features a private ensuite; second bedroom offers flexibility for guests or a home office. Private balcony with great natural light. Building amenities include a rooftop terrace with BBQs, fitness room, party room, bike storage, and landscaped green spaces. Underground parking and same-floor locker included in the lease rate. Located directly across from Eramosa Karst Conservation Area and close to shopping, parks, schools, transit, and highway access. Available immediately. (id:50886)
RE/MAX Escarpment Realty Inc.

