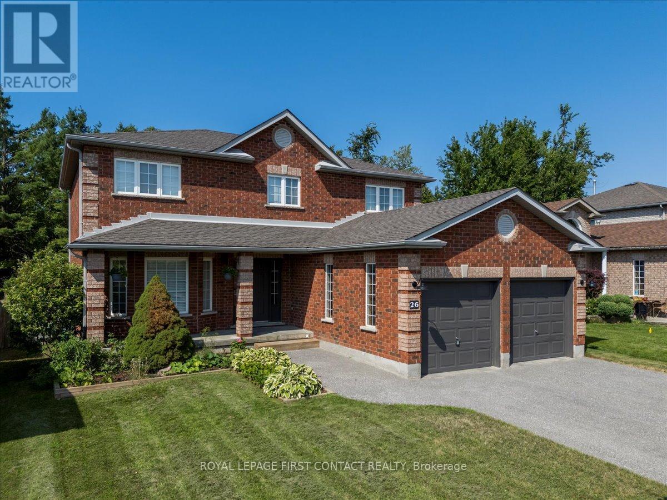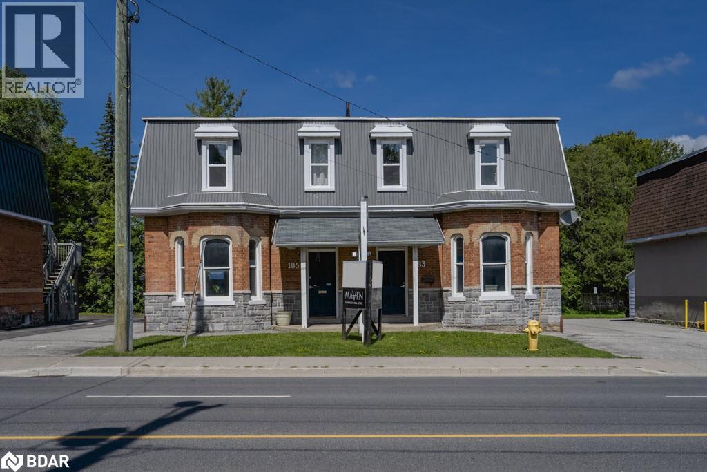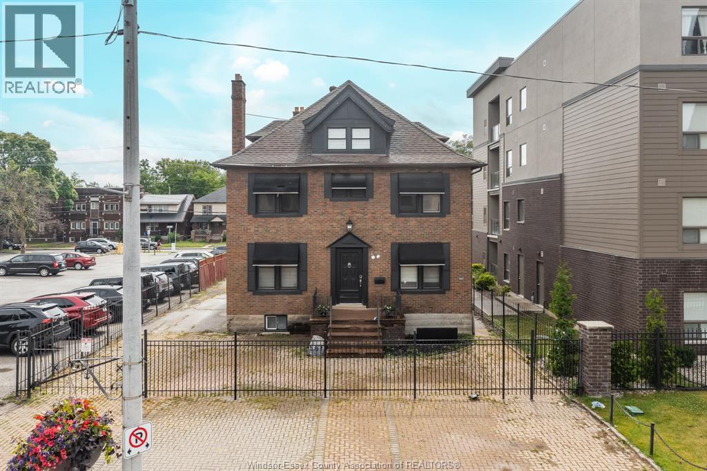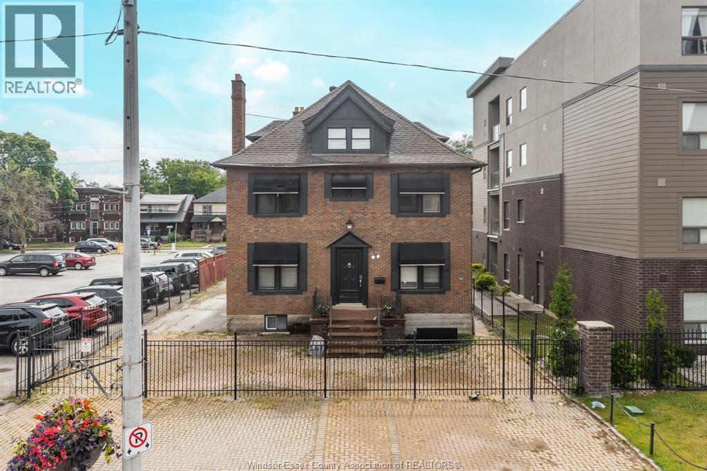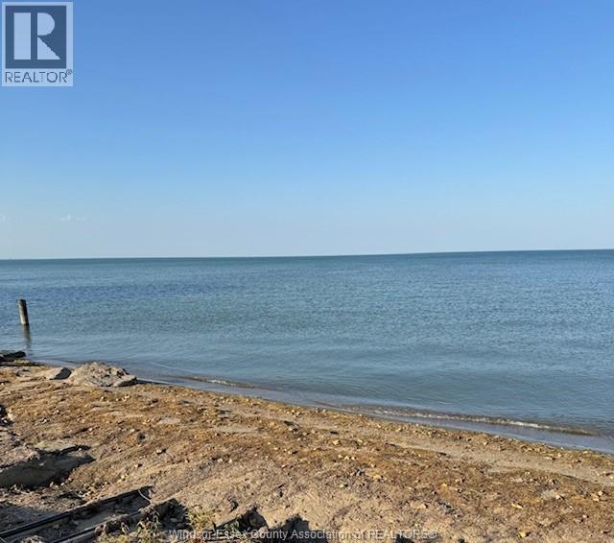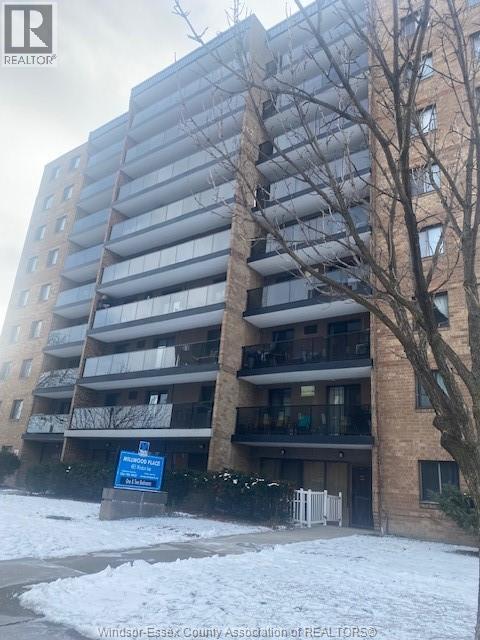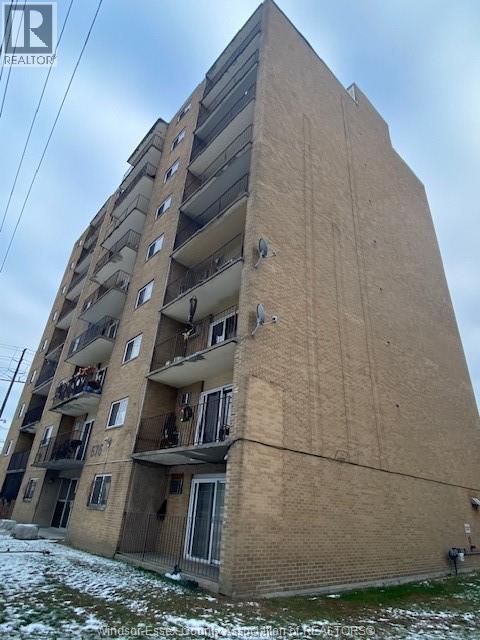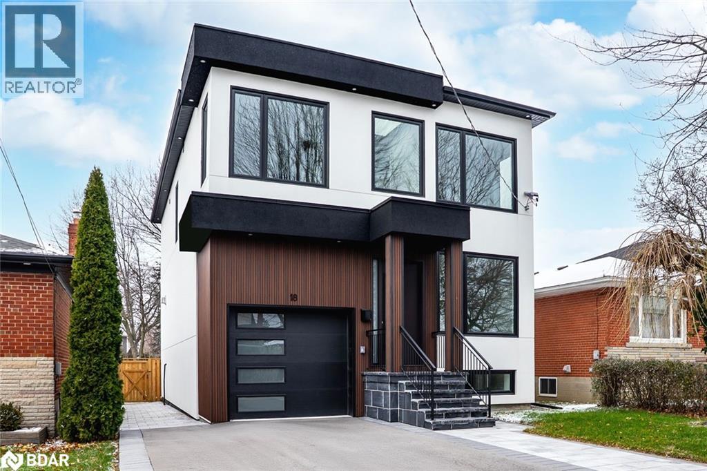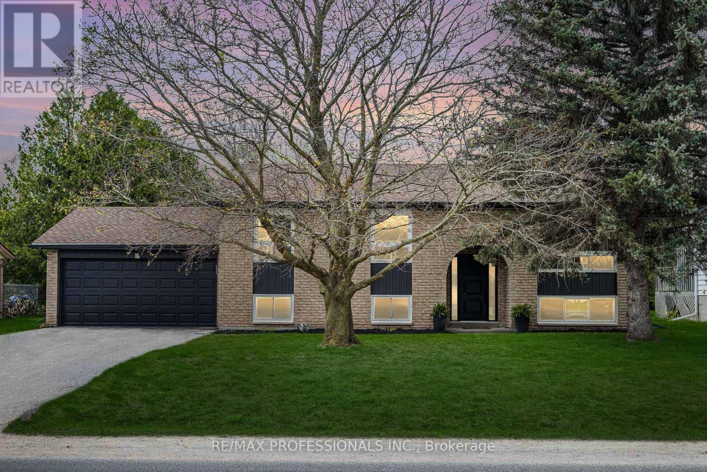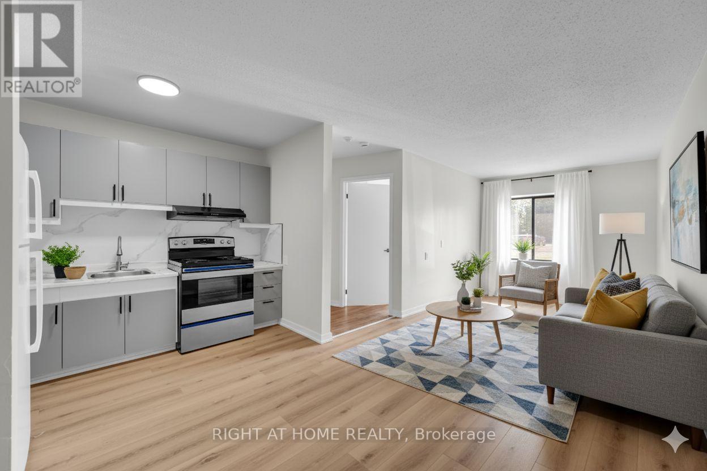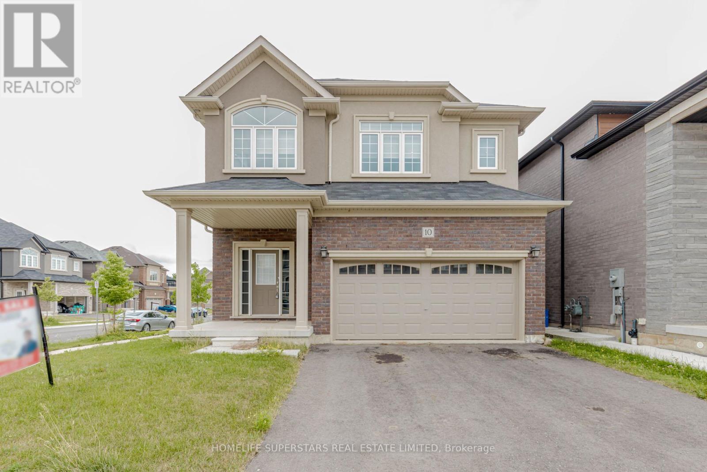26 Kenwell Crescent
Barrie, Ontario
Rare opportunity to own this well maintained all brick Morra quality built 3+1 brm, 21/2 bath home backing onto the Ardagh Bluffs with miles of scenic hiking trails. This home features privacy with no rear neighbours and sits on a premium (167' deep) level, fenced ravine lot, above ground pool with decks, shed, gardens with room to expand in the yard or basement. Additional features include a 2 car garage with inside entry to laundry/mud room, a large covered front porch, inground sprinklers & natural gas line for bbq. The large kitchen showcases modern finishes, stainless appliances a walkout to deck with amazing views. Located close to schools, parks, shopping and a community recreation centre. Golf courses, ski hills and beaches are a short drive away. Don't miss out on this great value in one of Barrie's most sought after communities! (id:50886)
Royal LePage First Contact Realty
183 Bayfield Street
Barrie, Ontario
Commercial building with excellent visibility on Bayfield Street in Barrie's Designated Community Improvement Area near Hwy 400, the downtown core and financial district. Main floor features a large reception and large adjoining office, 2pc bathroom and a large kitchen with it's own second entrance. Second Floor features 808sf comprised of 3 large offices and a 2pc bathroom. Brand new windows, laminate flooring, updated bathroom, HVAC system and updated lighting. Pylon sign on Bayfield St offers plenty of exposure in a high traffic location, and plenty of parking onsite, shared amongst the tenancies in the building. Lease the 1616sf 2 storey unit, or just the upper floor’s 808sf. (id:50886)
Maven Commercial Real Estate Brokerage
961 Ouellette Avenue Unit# 4
Windsor, Ontario
Cozy and private, this top-floor bachelor suite is perfect for a single tenant seeking an efficient and affordable living space. Located in a fenced brick building with 10+ parking spaces, this suite offers convenience and comfort. Water is included; electricity paid by tenant. Separate electrical panel for the unit. (id:50886)
RE/MAX Care Realty
961 Ouellette Unit# 1
Windsor, Ontario
Recently finished and updated, this renovated 3-bedroom 1 bathroom lower-level unit offers modern finishes, good ceiling height, and a clean, functional layout. Enjoy affordable living in a well-maintained brick building with ample on-site parking. Water is included; electricity paid by tenant. Each unit has its own electrical panel. (id:50886)
RE/MAX Care Realty
670 Old Tecumseh Road East
Lakeshore, Ontario
NEW PRICE! WELCOME TO COTTAGE LIFE ON THE SANDY BEACHES OF LAKE ST CLAIR. THIS COZY ONE-BEDROOM HOME HAS UPDATED KITCHEN APPLIANCES, AN OPEN CONCEPT FEEL, AND PANORAMIC VIEWS OF THE LAKE. THIS CUTE HOME WOULD MAKE AN IDEAL PERMANENT RESIDENCE, PEACEFUL LAKEFRONT RETREAT, OR A PROFITABLE SHORT-TERM RENTAL. VIEW STUNNING WATERFRONT SUNSETS WHILE COZYING UP TO YOUR OWN FIREPIT. PLEASE NOTE THAT THERE IS A RIGHT-OF-WAY ACCESS TO THE HOME AND REFER TO ATTACHED PHOTO FOR PARKING PLACEMENT/DIRECTIONS. BEING SOLD AS IS, WHERE IS. DUE DILIGENCE RESTS WITH THE BUYER. (id:50886)
Buckingham Realty (Windsor) Ltd.
485 Windsor Unit# 904
Windsor, Ontario
Just around the corner from fresh bakeries, restaurants, the NEW CITY HALL seasonal ice rink - AND - quick access to Tunnel Entrance to the USA! Excellent location for international employees, casino employees and walking distance to all amenities! New acrylic smoked glass balconies house individual air conditioning units and suites provide ample space equipped with fridge and stove plus an extra storage closet! Landlord reserves the right to approve applicants on application form as provided by said Landlord and deposit cheque herein shall be made payable to Amiraco Properties; optional onsite and underground parking is available for an additional monthly fee $40/mo or $60/mo; Rent is plus electricity and water is included - onsite laundry and Canada Postal Box provided in the lobby along with a double set of elevators! Contact L/B for more information or appointment to view! Call or text to view. (id:50886)
Remo Valente Real Estate (1990) Limited
575 University West Unit# 501
Windsor, Ontario
MIGHT BE WINTER BUT STANDBY FOR SUMMER and enjoy a front row seat to the world famous International Fireworks on the Detroit River and Skyline from the comfort of your personal north facing balcony! #501 suite decor has modern neutral shades equipped with fridge, stove plus eating area! Close to the Art Gallery, Aquatic Centre, Restaurants with a Coffee Shop next door! Landlord to approve applicant on Landlord provided application form with deposit payable to Landlord; Optional underground or onsite surface parking available for additional fee $40/$50 per month. See brochure under document section and make an appointment to view! Note heat and water is included and tenants pay for hydro and onsite carded laundry - contact L/B for more information! Call or text to view. (id:50886)
Remo Valente Real Estate (1990) Limited
18 Bellman Avenue
Toronto, Ontario
3,200+ SQ FT OF REIMAGINED LUXURY ON A REMARKABLE 36 X 150 FT LOT! A showstopping modern masterpiece in the heart of Alderwood, crafted for buyers who expect more from where they live. From the bold stucco façade with black-trimmed windows and warm wood accents to the two-storey single-car garage and driveway parking for two, every first impression signals high design. Sunlight pours across wide-plank floors, tall baseboards, and gorgeous solid-panel doors, all framed by a dramatic open staircase that instantly elevates the space. The kitchen embodies modern luxury with quartz countertops, a large centre island, custom cabinetry, high-end stainless steel appliances including a built-in wall oven and cooktop, and a chimney-style range hood, flowing into an open dining and family area highlighted by a fluted bump-out gas fireplace wall and a walkout to a deck overlooking an extraordinary 36 x 150 ft fenced backyard made for outdoor living. Upstairs, the primary suite stands out with its double-door entry, walk-in closet, and spa-like ensuite with a dual vanity, freestanding tub, oversized glass shower, and bidet, while the remaining three generously sized bedrooms each feature double closets. A second bedroom features a 3-piece ensuite, while the remaining two bedrooms are connected by a beautifully finished 3-piece bathroom, all complemented by a second-floor laundry room with a laundry sink. The bright, fully finished basement continues the upscale feel with modern flooring, pot lights, large windows and a sleek 3-piece bathroom, creating an ideal space for a media room, fitness area or extended family needs. Finished with designer lighting throughout and truly move-in ready, this home delivers a luxurious lifestyle steps from Sherway Gardens, parks, schools, trails, Alderwood Centre with its pool and library, local dining and effortless access to the Gardiner, Highway 427 and GO Transit. (id:50886)
RE/MAX Hallmark Peggy Hill Group Realty Brokerage
16 Wales Avenue N
Adjala-Tosorontio, Ontario
Welcome to 16 Wales Ave N - Situated on an impressive 78 x 167-foot lot, this beautifully updated 3+2 bedroom bungalow offers an unbeatable combination of space, comfort, and modern design, ideal for any growing family. The expansive, beautifully landscaped backyard is a true highlight, offering ample room for children to play, adults to unwind, and guests to gather. Whether it's hosting weekend barbecues or enjoying quiet evenings under the stars, this outdoor space will not disappoint. Situated on a large, peaceful lot, it features a beautiful, spacious deck overlooking a tree-lined yard perfect for relaxing or entertaining in a serene natural setting. Step inside to discover a bright open-concept layout featuring a modern design with custom millwork and features throughout. Stunning chef inspired kitchen with quartz counters, designer backsplash, stainless steel appliance and plenty of cupboard and pantry space. Bright & spacious living and dining room. The main floor includes 3 wonderful sized bedrooms and a 4 piece bathroom, while the fully finished basement offers an additional 2 more bedrooms, a home office, a full bathroom, and a large rec room perfect for movie nights or a kids play zone. The property also features a double car garage and private double driveway, offering ample parking and storage. Located on a quiet, family-friendly street, this home delivers the best of peaceful suburban living with easy access to nearby amenities. The neighbourhood is scenic and calm, offering a peaceful atmosphere with walking distance to a convenience store, LCBO/Beer Store, pharmacy, and a local pizzeria. Just a 10-minute drive to Alliston, you'll find all the essentials of city living within easy reach. Outdoor enthusiasts will enjoy the abundance of nearby trails and the close proximity to Earl Rowe Provincial Park, perfect for weekend adventures. (id:50886)
RE/MAX Professionals Inc.
32 Hillcroft Way
Kawartha Lakes, Ontario
This is what you need A BRAND NEW HOME Backing onto a ravine! Offered at Great Price! You Will Love This Waterfront Community Living For Very Affordable Price! New 4-bedroom, 3-bathroom home located in the heart of Bobcaygeons newest and fast growing community. This beautiful home has lots to offer! Backing onto future parkland with walking trails and just steps from Sturgeon Lake with parks and beautiful beach, this property blends modern living with the natural beauty of cottage country. This home features 9-ft ceilings, Upgraded Engineered Natural Hardwood on main floor, Upgraded Natural Oak Staircase, Stainless Steel Appliances, Upgraded Granite Countertops, a spacious open-concept layout, and large windows offering plenty of natural light. The kitchen, dining, and living areas flow seamlessly, with a walkout to the backyard perfect for entertaining or enjoying peaceful views of nature. The primary suite includes a walk-in closet and private ensuite, creating a quiet retreat. Three additional bedrooms offer flexible living for families, guests, or a home office. Bobcaygeon offers a unique lifestyle along the Trent-Severn Waterway, with easy access to boating and fishing. Walking distance to dining, boutique shopping, and medical services. This growing community is also seeing key infrastructure improvements, including the Enbridge Main Line extension. Steps to Sturgeon Lake and waterfront trails makes this property and location unique and attractive. Family-friendly community with urban conveniences Quick access to Peterborough & Lindsay, Ideal for families, retirees, or investors seeking a peaceful lifestyle with excellent upside in a rapidly growing area. Full of character and charm! (id:50886)
Right At Home Realty
17 - 6 John Street S
Arnprior, Ontario
The John Street Apartments have been recently acquired by new owners who are dedicated to revitalizing this community and providing a healthy, stress-free living environment. With major renovations underway, we invite you to be part of this exciting change!Available Units: Price Ranges between the below prices. $1600 1 bedroom , + HYDRO. Prime Location: The John Street Apartments are conveniently located just minutes from HWY 417, shopping malls, downtown Arnprior, and beautiful beaches and parks. Enjoy easy access to scenic walking trails right outside your door!Features: Several fully renovated units available now Each unit includes a fridge and stove. On-site pay laundry facilities Property Manager available 24/7 to assist residents Dedicated parking spots. Don't miss the opportunity to make John Street Apartments your new home! Photos are from multiple units. Staged photos are AI generated. (id:50886)
Right At Home Realty
10 Macklin Street
Brantford, Ontario
This Impressive Family Home Built By Liv Communities Has A Large Covered Porch, A Double Car Garage And Is Located In One Of Brantford's Newest Neighbourhoods. This New 2-Storey Home Boasts 4 Bedrooms, 2.5 Bathrooms And 2,213 Sq Of Finished Space. The Open-Concept Main Floor Design Has A Dining Room, Great Room, Kitchen With Dinette Space, And Sliding Doors Leading To The Backyard. The Tiled Kitchen Has Plenty Of Cupboard & Counter Space, And NEW APPLIANCES. The Main Floor Is Complete With A 2 Piece Powder Room. The Second Floor Of The Home Has A Huge Primary Bedroom With 2 Walk-In Closets, And An Ensuite Bathroom With A Soaker Tub And A Stand Alone Shower. A Second Bedroom Has Ensuite Privileges To The Second Floor 4 Piece Bathroom. A Spacious Third Bedroom Is Equipped With A Walk-In Closet .The Second Floor Is Complete With A Fourth Bedroom And A Bedroom Level Laundry Room. Unfinished Basement Offers LARGE WINDOWS AND ROUGH INS potential for buyers to customize or add a legal basement apartment for rental income (id:50886)
Homelife Superstars Real Estate Limited

