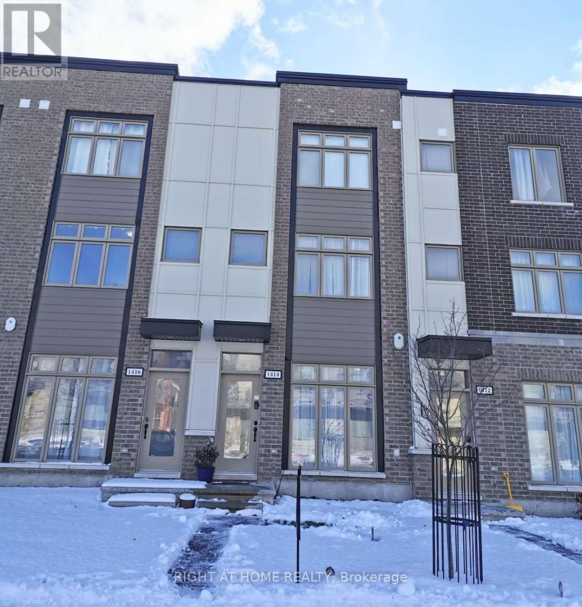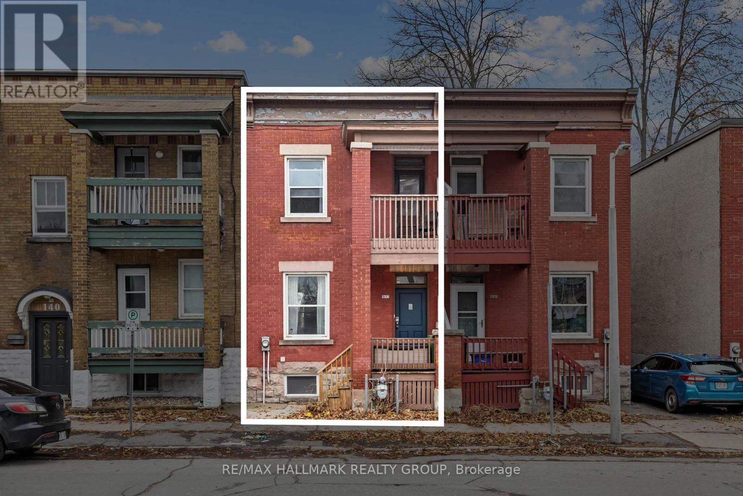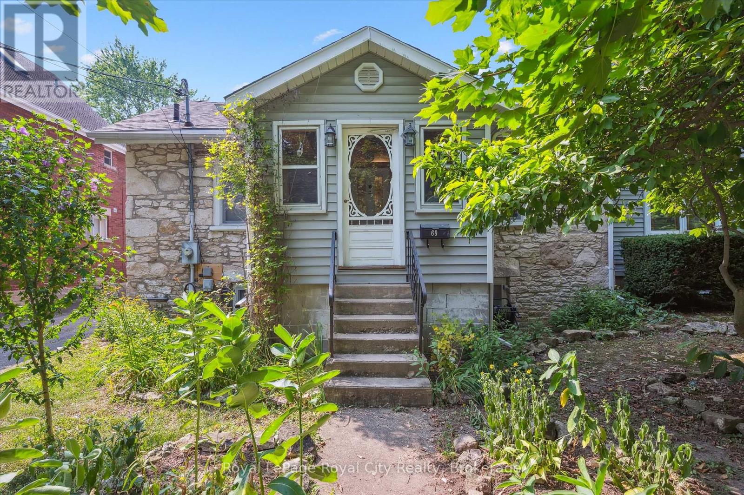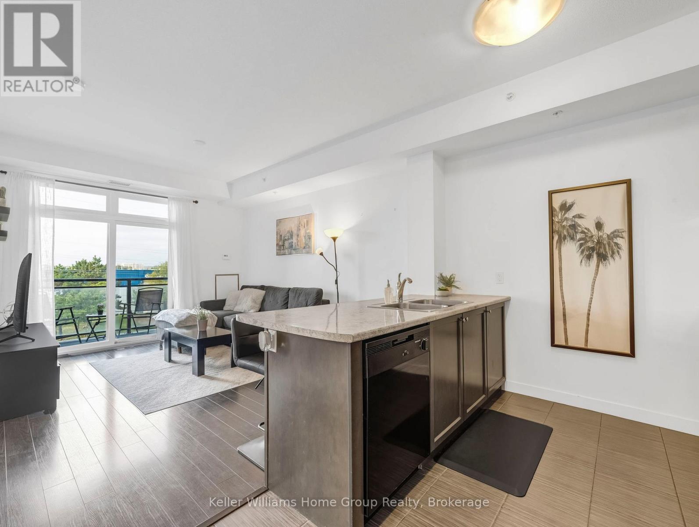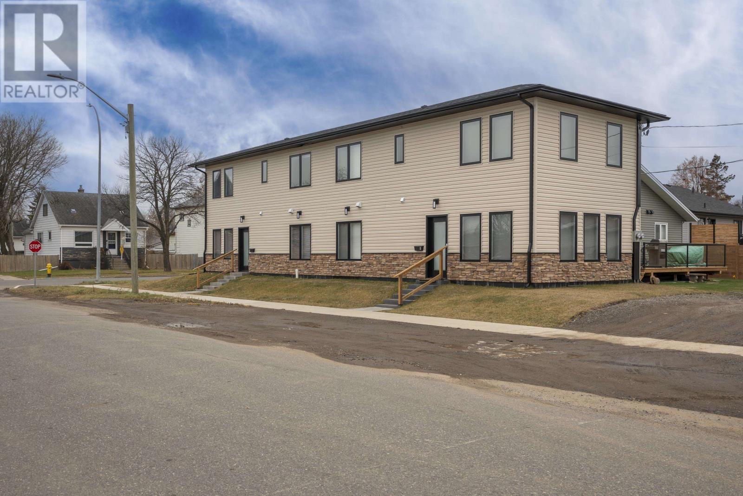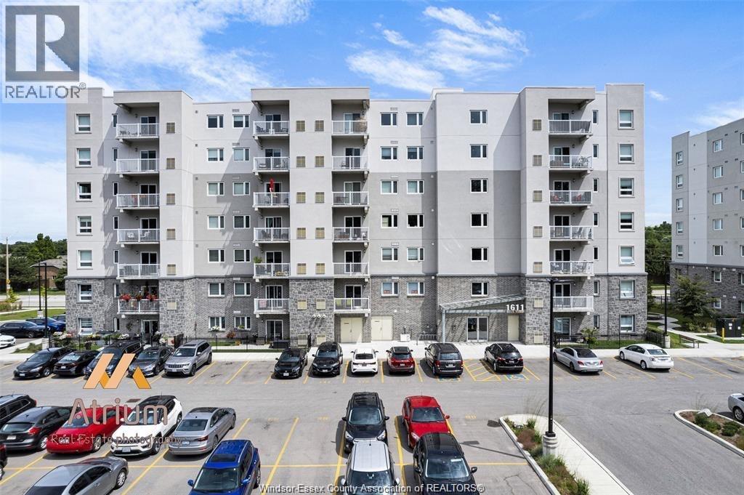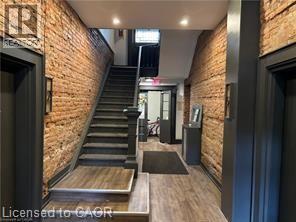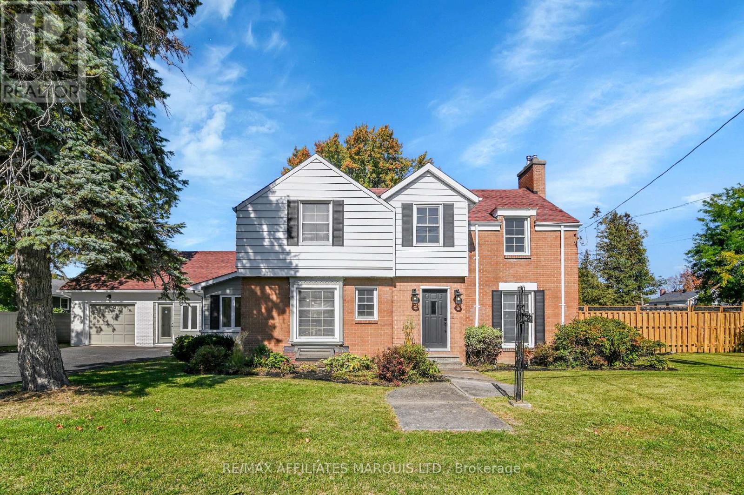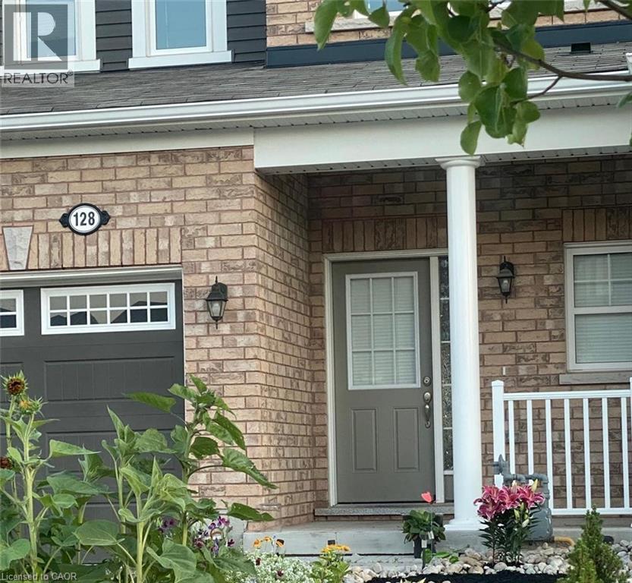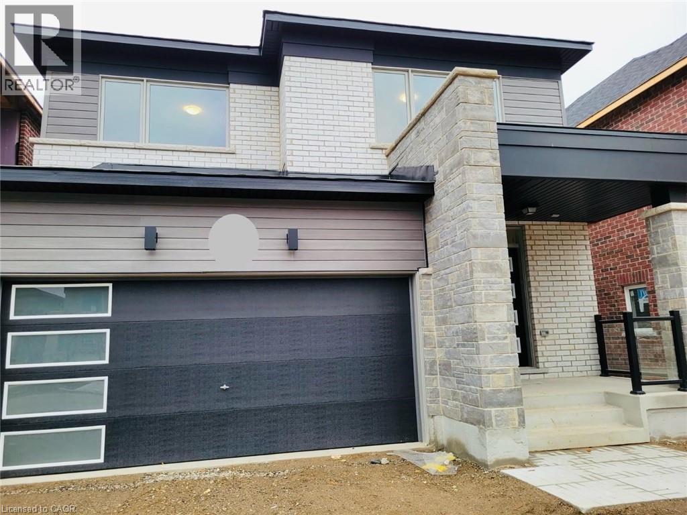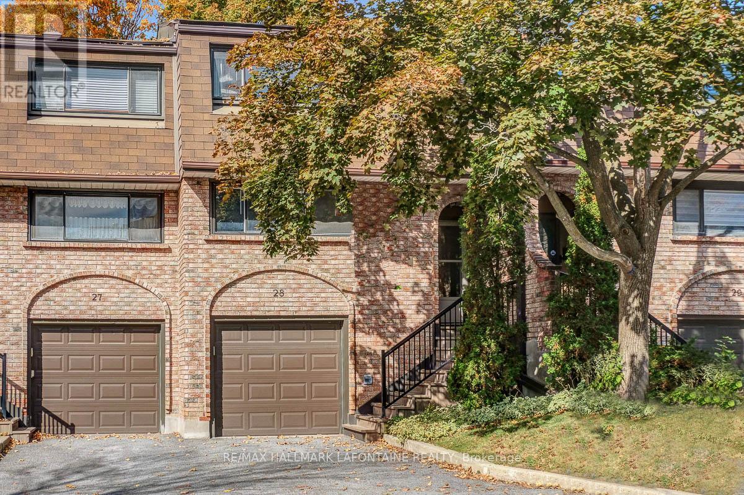1414 Hemlock Road E
Ottawa, Ontario
Welcome home! to live in this new, modern 3 storey townhome in Wateridge Village - Rockliffe. Perfect for young family, professionals, or retirees, this bright and stylish 2 bedroom, 3 bathroom townhome .the first floor features a spacious living room(can work as one bedroom or office),a part bathroom, and a large garage.On 2nd floor, This sun filled open concept layout presents a spacious and elegantly appointed kitchen that overlooks the great room with balcony access, sitting nook and dining room. The upper level is home to 2 bedrooms: the primary bedroom is complete with a walk-in closet and cheater access to the full bathroom and spacious secondary bedrooms. Close to nature and all amenities and steps to NCC Aviation Parkway. Just minutes away from downtown, Montfort Hospital, CSE, COSTCO, CMHC, Blair LRT, HWY 174 and 417, Beechwood Village and St. Laurent Shopping Centre. Next to future new and established English and French schools and a future park. book you showing today!, Flooring: Hardwood, Flooring: Carpet W/W & Mixed (id:50886)
Right At Home Realty
132 Beausoleil Drive
Ottawa, Ontario
**Near Ottawa University, Byward Market and Rideau Centre** Own a piece of Downtown Ottawa with this unique investment! All-brick FREEHOLD downtown townhome generating $3233 monthly rent ($38,796 annual Gross Income). Operating expenses approx. $1100/month ($13,200 annual expenses) , producing $25,596 annual Net Operating Income. Features 3 bedrooms upstairs plus a basement bedroom and den, 3.5 bathrooms (incl ENSUITE BATHRM), hardwood and tile throughout, private yard, and new furnace (2025). Prime central location with consistent tenant demand and long-term upside. Rent roll details available upon request! **Parents who have a child in Ottawa University - this is perfect for them to live in and have roommates from DAY ONE... where the other tenants will pay your mortgage... call for more details** (id:50886)
RE/MAX Hallmark Realty Group
69 Nottingham Street
Guelph, Ontario
This distinctive stone cottage, originally built in 1880, was thoughtfully expanded in 1994 with a spacious two-storey addition to meet the needs of modern family living. Ideally situated in the heart of downtown Guelph, this exceptional home offers a rare blend of historic character and contemporary comfort that is nestled on a generous lot with parking for four vehicles and the potential to build a garage or workshop. The main floor offers a warm and inviting layout, featuring a bright living room within the addition, a spacious eat-in kitchen, a formal dining room, an office, and a cozy sunroom- a fantastic space to unwind with your morning coffee or a favourite book. You'll also find two well-appointed bedrooms, including the primary suite, a full 4-piece bathroom, and an enclosed porch, all contributing to a functional and versatile main level. The second-storey addition includes four additional, well-sized bedrooms and a second 4-piece bathroom, providing ample space for growing families or guests, while the partially finished basement extends the living area with a recreation room, perfect for movie nights, a games room, or a children's play area. Step outside to enjoy the large deck and fully fenced backyard with mature trees, offering a peaceful setting for entertaining, gardening, or play. With over 2,600 square feet of living space, this home is ideal for growing families seeking charm, modern livability, and unbeatable walkability. Just steps from the heart of downtown Guelph and walking trails along the Speed River, this property is truly one of a kind. (id:50886)
Royal LePage Royal City Realty
308 - 5020 Corporate Drive
Burlington, Ontario
Welcome to Vibe Condos, where modern luxury meets intelligent living. This opportunity to own a well-managed residence is designed for comfort, efficiency, and an unparalleled lifestyle. This property is perfect for first-time buyers seeking a smart entry into the market, those looking to downsize without sacrificing quality, or the astute investor building a strong portfolio. Step into a bright, West-facing sanctuary that greets you with 9' ceilings and beautiful upgraded flooring that flows throughout. The open-concept layout is perfect for both entertaining and everyday living. Unwind in the living area, where a glass door leads to your private balcony, the ideal perch to enjoy morning coffees and sunsets. The kitchen is both stylish and functional, featuring a sleek breakfast bar for casual dining, a contemporary updated backsplash, and reliable appliances. Retreat to the spacious and bright bedroom, a peaceful haven offering ample space for rest and relaxation. The elegant four-piece bathroom is appointed with timeless finishes, and the ultimate convenience is delivered with in-suite laundry. This home is powered by a cutting-edge geothermal heating and cooling system, a premium feature that ensures year-round comfort and sustainable condo fees. The condo fees also cover heat, water and parking, presenting incredible value. This investment includes one underground parking space and one storage locker, both steps from the elevator. Indulge in a host of premium building amenities without leaving home. There is a spacious gym, party room for hosting gatherings, a stunning rooftop terrace with panoramic views, and ample visitor parking. Experience the ultimate in convenience with an unbeatable location. You are just minutes from a myriad of boutiques, cafes, and restaurants, easy access to public transit for a seamless commute, grocery stores for all your essentials, and quick access to the QEW and Highway 407, putting the entire Greater Toronto Area within reach. (id:50886)
Keller Williams Home Group Realty
1101 Frederica St W
Thunder Bay, Ontario
Executive, newly built side by side duplex offering exceptional quality, strong returns, and modern design throughout. Unit B is currently rented for $2,950 plus hydro, gas, and water, while Unit A is vacant giving a new owner the option to set fresh market rent or move in and enjoy the space themselves. Each unit features 3 bedrooms, 3 bathrooms (ensuite), in-suite laundry, all appliances included, and bright, contemporary finishes. Built with a full double-stud party wall for enhanced fire protection and noise reduction. A true turnkey executive investment property built to today’s standards. (id:50886)
Royal LePage Lannon Realty
13 - 2 Bertona Street
Ottawa, Ontario
Welcome home to your own 4 bedroom 3 bath end unit condo townhouse situated in a private cul-de-sac. Centrally located close to Woodroffe and Algonquin College, and close access to the 417. The spacious kitchen provides a breakfast area and room for an island. There is a separate dining room, open to the lower living room, perfect for dinner parties or family gatherings. Easy access to the back patio through the large sliding doors off the living room, filling the space with natural light. The 2nd level hosts the primary bedroom with walk in closet and 3 piece ensuite. The 2nd level is completed with 3 additional bedrooms and a 4 piece bathroom. The basement rec room is perfect for a TV room or a place for the kids to play. The basement also has the laundry room and utility room, providing additional storage. An attached garage completes the amazing details of this great home. Vacant and easy to show. This could be your new home before the holidays. (id:50886)
Royal LePage Team Realty
1611 Banwell Road Unit# 414
Windsor, Ontario
Welcome to 1611 Banwell #414 This bright and spacious condo offers 2 bedrooms and 2.5 bathrooms in one of East Windsor’s most desirable communities. With a thoughtfully designed layout, this unit features two generously sized bedrooms—each with their own private ensuite—plus an additional powder room for guests. The modern kitchen is equipped with stainless steel appliances, and flows effortlessly into the open-concept living and dining area, ideal for both everyday living and entertaining. Step out onto your private balcony and enjoy elevated views and morning sun. Additional highlights include in-suite laundry with storage, durable vinyl plank flooring, and a designated parking spot. Residents have access to amenities such as a fitness centre and a multiple purpose room. Conveniently located close to parks, walking trails, shopping & transit. Rent is $2,300/month plus utilities. Application with credit check, employment verification. First and last month's rent required. (id:50886)
Jump Realty Inc.
123 Macnab Street S Unit# 10
Hamilton, Ontario
Welcome to the Apollo apartments in the sought after Durand neighbourhood. This bachelor apartment is conveniently located within steps of all James south has to offer including the GO station. This layout has private 3 piece washroom, kitchen with stainless steel fridge, stove, dishwasher, plus loft style, double size, bed platform accessed by ladder. This is the perfect solution for students and young professionals embracing a modern, downtown lifestyle. This secure Building is under new management with great friendly, respectful neighbours. Heat and water are included in the rent cost. Coin op laundry is available on site Electricity and internet/cable are the responsibility of the tenant. Rental application, current credit report and score, plus two month's of income verification required. Singlekey welcome. (id:50886)
RE/MAX Escarpment Realty Inc.
1603 Peter Street
Cornwall, Ontario
This newly renovated 2-storey home sits on a rare spacious double lot, offering exceptional outdoor living with a private inground pool - perfect for entertaining or relaxing on warm summer days. Inside, the home impresses with a bright layout, seamlessly connecting the modern kitchen, dining area, and sunroom, filling the space with natural light. The generous family room offers plenty of room to gather, unwind, and create lasting memories. Upstairs, you'll find three well-appointed bedrooms, including a luxurious primary suite with a private ensuite bathroom, providing a peaceful retreat at the end of the day. The finished basement offers a rec room, an additional bedroom and bathroom. And, the fully finished in-law suite offers excellent flexibility - ideal for multi-generational living, visiting guests, or potential rental income. Whether you're accommodating grandparents or looking for private space for extended family, this suite delivers both comfort and privacy. With ample space indoors and out, this home is truly move-in ready and designed for modern family living. (id:50886)
RE/MAX Affiliates Marquis Ltd.
128 Watermill Street
Kitchener, Ontario
Welcome home to this bright and contemporary Mattamy-built townhouse (2018), now available for lease in the highly desirable Doon South community. Thoughtfully designed with an inviting open-concept layout, this well-maintained 2-storey home is filled with natural light and offers 1,431 sq. ft. of comfortable living space. The main floor showcases stylish laminate and ceramic flooring and a modern kitchen featuring granite countertops and stainless-steel appliances, perfect for both everyday living and entertaining. Upstairs, you’ll find three generously sized bedrooms, including a spacious primary suite complete with a walk-in closet and private ensuite, plus a full main bathroom for added convenience. Enjoy the practicality of a single-car garage with a deep driveway and the added potential of an unfinished walkout basement, ideal for storage or future use. Ideally located just minutes from Highway 401, Conestoga College, schools, shopping, and scenic walking trails, this home delivers both comfort and convenience in one of Kitchener’s most sought-after neighbourhoods. A fantastic opportunity to lease a modern home in a prime location — move in and enjoy the lifestyle Doon South has to offer. (id:50886)
Exp Realty
18 Hammermeister Street
Kitchener, Ontario
2 Year Old 2 Car Garage Detached House for Rent. Close to shopping and amenities. Contemporary style floorplan. Generous size open concept Great room and dining room with kitchen on the side. Nicely Upgraded Home looking for a good Family as a Tenant. Upstairs has 4 generous bedrooms with 2 washrooms and Laundry room. Basement is a legal second dwelling with separate entrance and with no connection with this Main house. House will be deep cleaned for new tenants (id:50886)
Century 21 People's Choice Realty Inc. Brokerage
28 - 2 Bertona Street
Ottawa, Ontario
Come and check out this all-brick townhome in the desirable Craig Henry neighbourhood! This 3-bedroom, 3-bathroom home is perfectly located for quick access to Algonquin College, shopping, parks, and recreation.The main floor is bright and inviting, with a spacious eat-in kitchen that's full of natural light and lots of counter and cupboard space. The separate dining room overlooks a living room with soaring ceilings and a cozy gas fireplace - both with hardwood floors!. Patio doors open to a private backyard with no rear neighbours - so that you can enjoy the walking paths and trees.Upstairs, the primary bedroom features a walk-in closet and a 3-piece ensuite with shower. Two more good-sized bedrooms and an updated 4-piece main bathroom complete the second level. Hardwood floors in all of the bedrooms and hallway. The lower level has a laundry room, inside access to the single-car garage and a rec room. Furnace and A/C 2010. (id:50886)
RE/MAX Hallmark Lafontaine Realty

