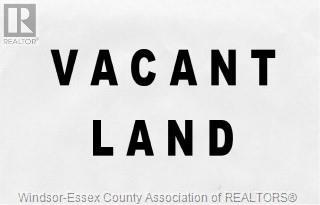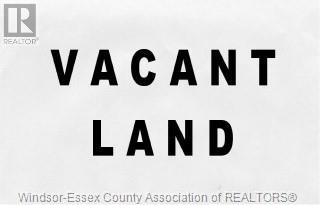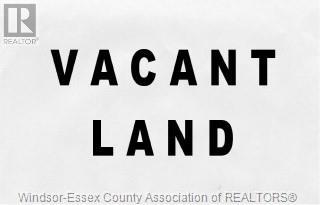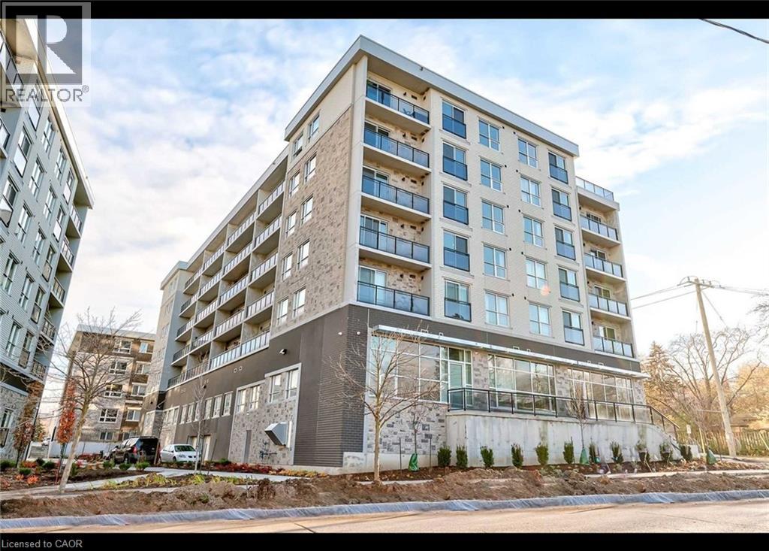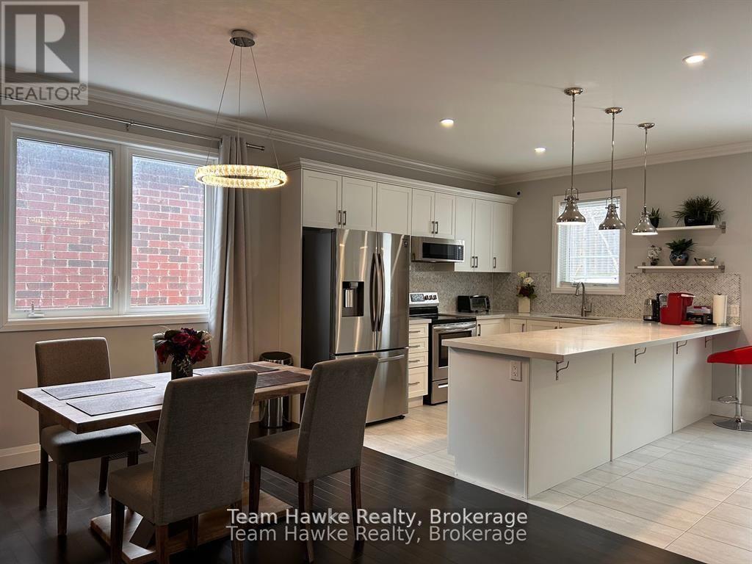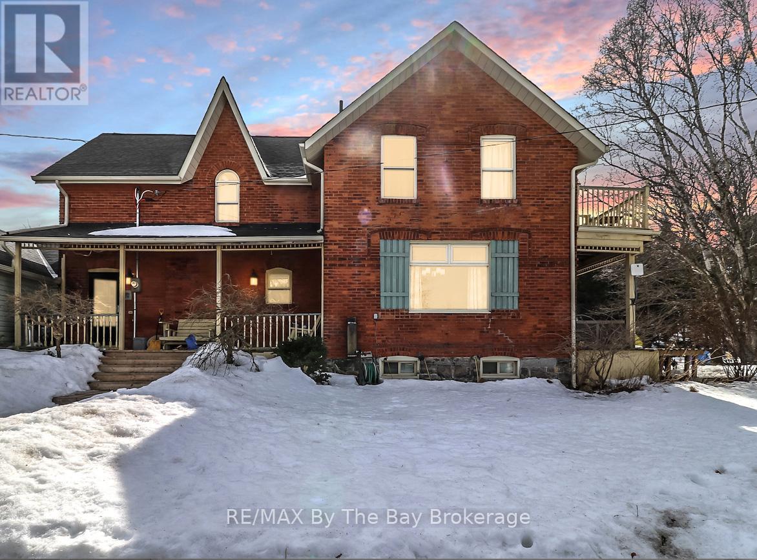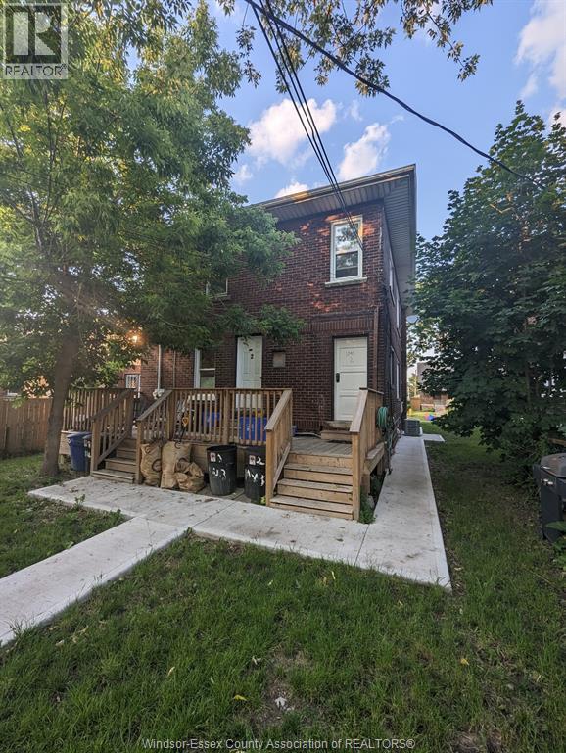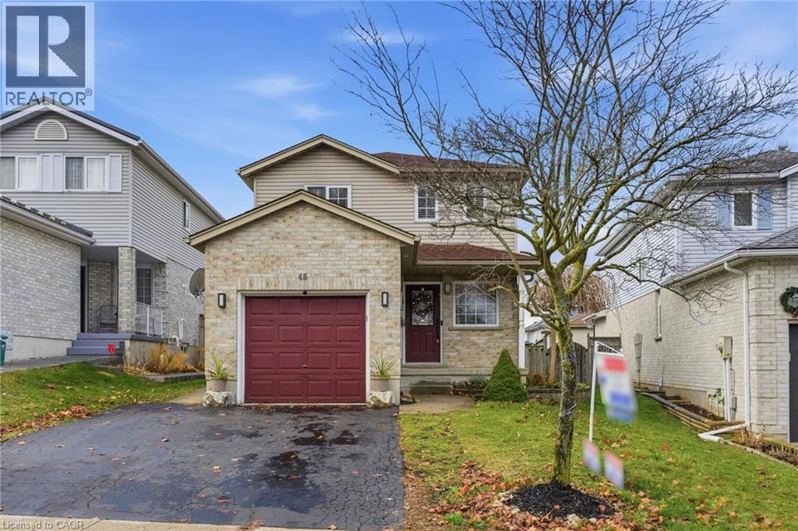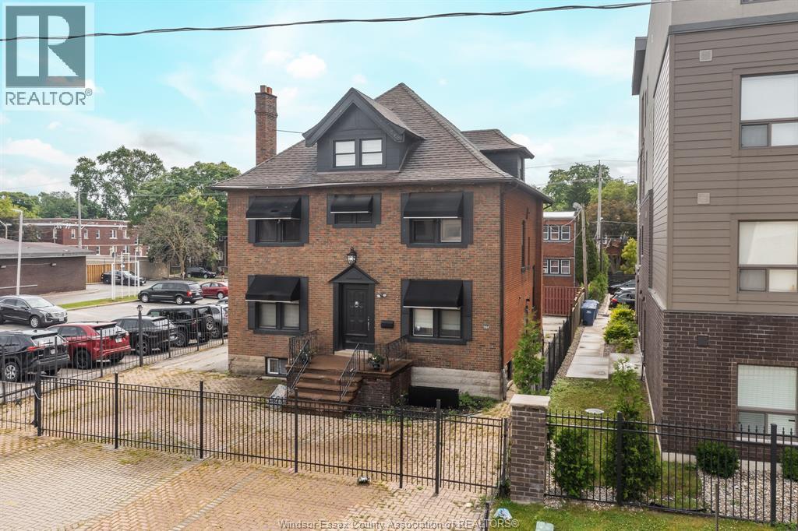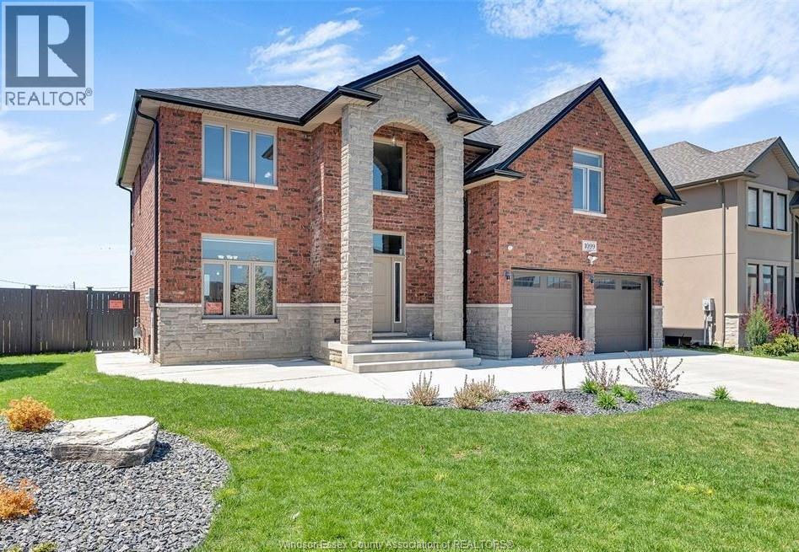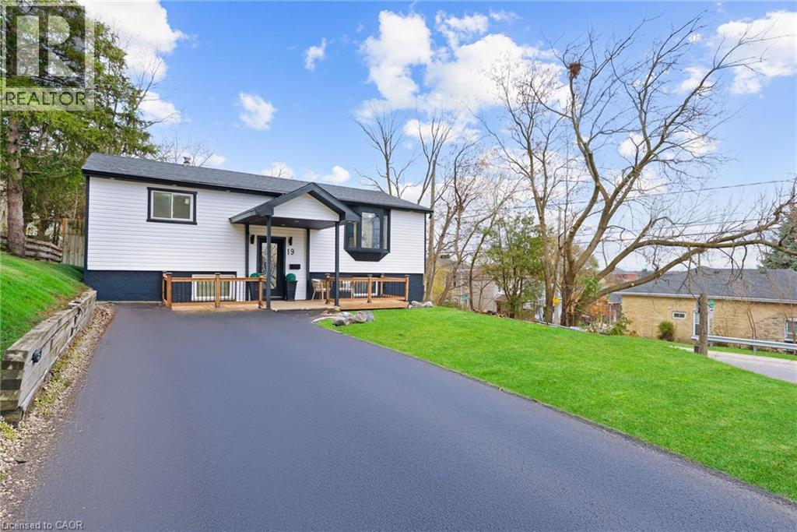V/l Mayfair Unit# Part 10
Lasalle, Ontario
THIS LOT MUST BE ADDED TO 2544 MAYFAIR AVE S TO MAKE IT 90' DEEPER. INQUIRE FOR MORE DETAILS. (id:50886)
Deerbrook Realty Inc.
V/l Mayfair Unit# Part 6
Lasalle, Ontario
THIS LOT MUST BE ADDED TO 2556 MAYFAIR AVE S TO MAKE IT 90' DEEPER. INQUIRE FOR MORE DETAILS. (id:50886)
Deerbrook Realty Inc.
V/l Mayfair Unit# Part 5
Lasalle, Ontario
THIS LOT MUST BE ADDED TO 2560 MAYFAIR AVE S TO MAKE IT 90' DEEPER. INQUIRE FOR MORE DETAILS. (id:50886)
Deerbrook Realty Inc.
3811 County Road 18
Amherstburg, Ontario
AMHERSTBURG Country living at its finest. This 26 acre property is just outside of all that Amherstburg has to offer! This 3 bdrm 2 bth home with detached garage and well treed lot is the perfect place to raise your family, close to Libro Center and just down the road from North Star High School and several big box stores along with a huge selection of restaurants, fast food, restaurants, and short drive or bike ride to the water. This property also has the potential to be a fantastic hobby Farm including over 20 acres of workable land presently planted in Soybeans but has room to build stables and fence In potential pasture, land for horses, cattle, or any other animals. Don't miss out on this fantastic opportunity to own such a very unique and beautiful Property close to all amenities. House currently has excellent Tenant paying $2000 per month plus utilities, and is willing to stay. (id:50886)
Bob Pedler Real Estate Limited
275 Larch Street Unit# F313
Waterloo, Ontario
This well-maintained building featuring fully furnished suites and affordable pricing is the perfect place to call home during your studies. Don't want to share with 4 other roommates? This building is the perfect place to rent during your studies. It is also located central to Google, Blackberry, University of Waterloo, and Wilfred Laurier - Perfect to study, work, live & play! Contact us today to see this rental unit! One Bedroom, One Den 1 Full Bathroom 5 Appliances (Fridge, Stove, Dishwasher, Washer, Dryer) FULLY FURNISHED (Common Areas & Bedrooms) Couch, Dining Table, Chairs, Bed/Mattress, Desk & Chair INCLUDED Large Windows in Each Suite Plenty Of Natural Light Throughout Balcony Off Of Master Bedroom Central A/C & Heating Gas, & Water Included! Secured FOB Access In-Suite Laundry! 519 Sq Ft. Walking Distance to Tim Hortons, UW Plaza, Restaurants, & Public Transportation Close to Conestoga College, Wilfred Laurier & University of Waterloo ** Available NOW!! ** *Non-Smoking Unit* *Tenant Insurance is Mandatory and Must be Provided on Move in Day* *Any Unit Listed by KWP That States All Inclusive Will Have a Cap Included* *See sales brochure below for showing instructions* (id:50886)
Vancor Realty Inc.
152 Bishop Drive
Barrie, Ontario
Welcome to 152 Bishop Drive, a stunning 2-bedroom, 2-bathroom second-floor unit in Barrie's sought-after Ardagh Bluffs neighbourhood. Built in 2020, this modern space boasts dark hardwood, quartz countertops, stainless steel appliances, and ensuite laundry. Enjoy a seamless flow from the kitchen to the backyard with a convenient walkout, all within the thoughtfully designed 1,200 sq. ft. layout that maximizes space and functionality. Nature enthusiasts will appreciate the proximity to Ardagh Bluffs Natural Area, offering over 17kms of recreational trails across 518 acres, ideal for hiking and wildlife observation. Commuters will benefit from the quick access to Highway 400, facilitating easy travel to Toronto and surrounding regions. Barrie is a thriving city known for its beautiful waterfront, vibrant arts and culture scene, and abundance of parks and trails. With excellent schools, diverse dining and shopping options, and year-round recreational activities, it offers a perfect balance of urban convenience and natural beauty. Experience this growing economy with a strong sense of community and call it home. NOTE: Landlord is looking for an A+++ Tenant. Credit check, proof of income and employment letters are required. OREA Rental Application can be provided by your Realtor. Tenant is responsible for 60% of the utilities, split with the single tenant in the basement. No Pets. No Smoking. (id:50886)
Team Hawke Realty
2553 County 42 Road
Clearview, Ontario
This beautiful hobby farm in Clearview, Ontario has everything you need to enjoy peaceful country living. The property is 16.7 acres with open fields, trees, and lots of space to play, work, or relax. It is perfect for a family, for someone who loves animals, or for anyone who wants more room to live a quieter life.The farmhouse was built in 1890 and was made to last. It has 4 large bedrooms and 2 full bathrooms. There is lots of space, with almost 3,000 square feet on two floors, plus basement for storage. The main floor has a warm and welcoming eat-in kitchen, a large dining room, a cozy living room, a family room with a fireplace, and a rec room that can be used however you like.Outside, there are useful buildings for many types of hobbies or businesses. There is a 3-car garage plus a workshop area, a barn with space for 3-4 horses and a separate office that is perfect for working from home or for a creative studio.You will love spending time outdoors. There are several decks, an above-ground pool and a hot tub to enjoy on warm summer days or cool evenings. The land includes open pasture, bush areas, and lots of room for gardens, animals, or outdoor fun.Even though this home feels private and peaceful, it is not far from town. You are only 5 minutes from Stayner or Creemore, where you can find stores, restaurants, and everything you need.This amazing property is ready for someone who wants space, nature, and a slower way of life. (id:50886)
RE/MAX By The Bay Brokerage
1043 Bruce Avenue Unit# Lower
Windsor, Ontario
Welcome to Bruce Ave-lower. Conveniently located close to amenities, bus stops, shopping, restaurants, street parking and more. This 1-bedroom, 1-bathroom lower unit offering a peaceful retreat. Offered for rent at $1100 including utilities. (id:50886)
Jump Realty Inc.
48 Alderson Drive
Cambridge, Ontario
48 Alderson Drive is a beautifully updated, move-in ready detached home located in a highly convenient and coveted Cambridge neighbourhood. The interior features a fresh and functional updated kitchen with white cabinetry, quartz countertops, and updated stainless steel appliances, while hardwood and tile flooring flow throughout the first and second levels. The dining area offers a seamless transition to a covered deck, perfect for enjoying the outdoors in any season. Upstairs provides three inviting bedrooms, including a primary suite with a spacious walk-in closet, and a modern 4-piece bathroom. Additional living space is found in the fully finished basement, which includes a cozy recreation room and another washroom, ideal for relaxation or a home office. Modern amenities such as a tankless water heater, gas furnace, and central air conditioning enhance comfort and efficiency. Outside, residents can enjoy a peaceful, private, fully fenced, and nicely landscaped backyard that includes a storage shed, combining comfort, style, and convenience in a fantastic location. (id:50886)
RE/MAX Escarpment Realty Inc.
961 Ouellette Avenue
Windsor, Ontario
MAIN FLOOR – 2 BEDROOM COMMERCIAL/RESIDENTIAL UNIT Welcome to this versatile main floor 2-bedroom unit, zoned Commercial 3.2, offering exceptional flexibility for both residential and commercial use. Zoning permits offices, restaurants, retail, and more—endless possibilities to bring your business ideas to life! Live, work, and thrive in this dynamic mixed-use property. This bright and spacious unit sits on a fenced property with 5+ parking spaces and features its own electrical panel. Water is included; electricity paid by tenant. (id:50886)
RE/MAX Care Realty
1099 Vincent Crescent
Lakeshore, Ontario
Spacious Lakeshore Gem – $3,500/Month Step into this stunning 2-storey, full-brick home featuring 4 bedrooms, 2.1 baths, and 2,800 sq. ft. of modern living! Enjoy a gourmet eat-in kitchen with granite countertops, a cozy gas fireplace, central A/C, and a double garage. Perfectly situated on a quiet cul-de-sac with a fenced yard, close to parks, schools, and shopping. Ready for immediate occupancy – application, credit check, and first & last month’s rent required. (id:50886)
Double Up Realty Inc
19 Broad Street
Brantford, Ontario
Welcome to 19 Broad Street, Brantford - a beautifully renovated raised bungalow with over $100,000 in upgrades. This turnkey home boasts brand-new siding, roof, driveway, patio, and furnace, along with stylish engineered hardwood flooring, modern pot lights, doors and completely newly built washrooms. The newly built kitchen features quartz countertops and brand-new stainless steel appliances. Offering 2 bedrooms and 1 full bathroom on the main floor, plus 2 additional bedrooms and another full bathroom in the fully finished basement, this home provides comfort and flexibility for any family. Enjoy peace of mind with a new 200 AMP electrical panel and the convenience of being close to Brantford General Hospital, parks, schools, shopping, and all major amenities, highways. Move-in ready and designed for modern living, this home perfectly combines quality, style, and convenience. (id:50886)
Exp Realty

