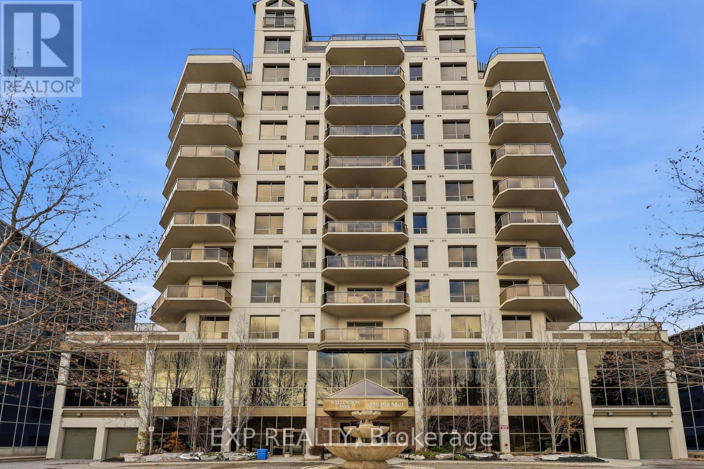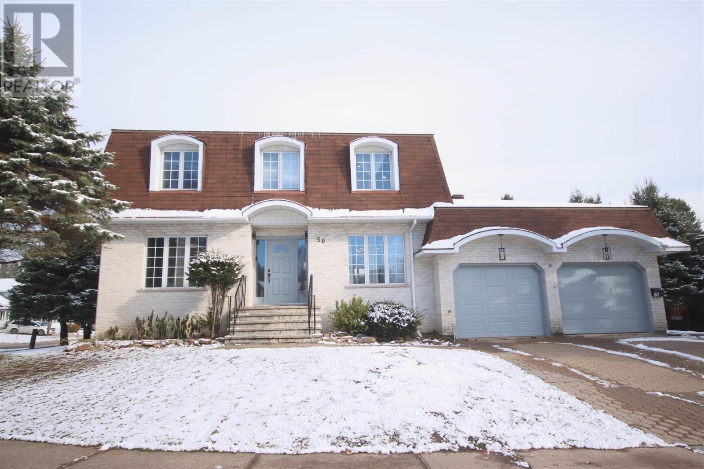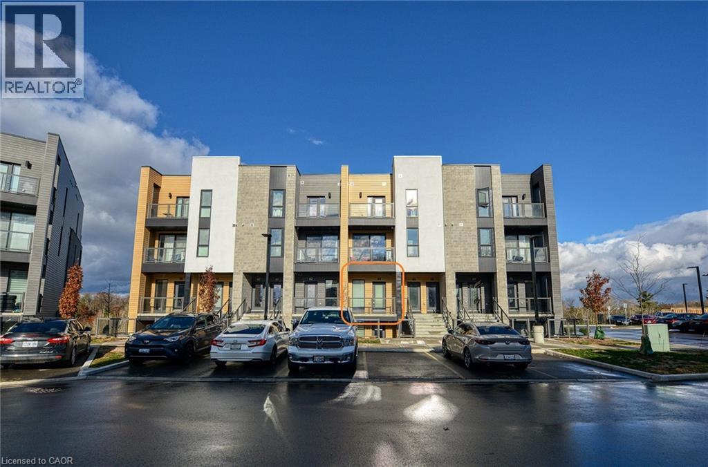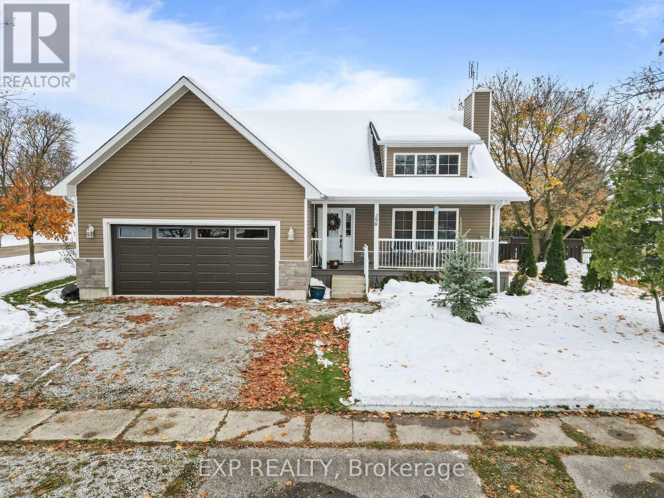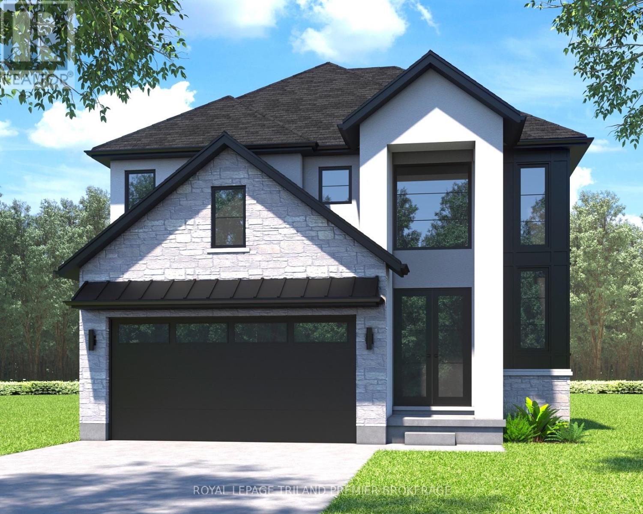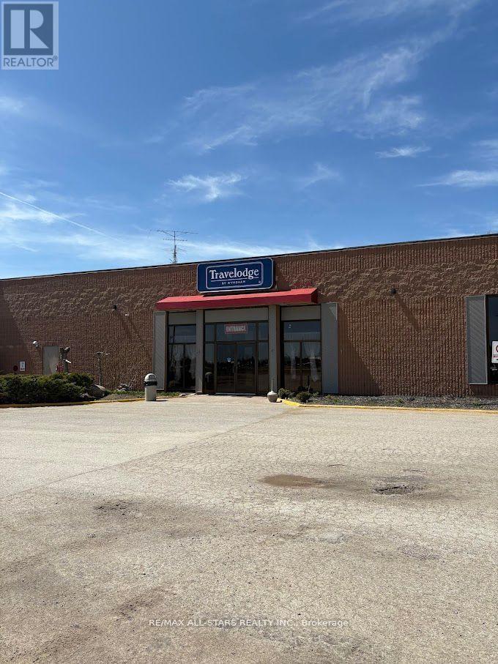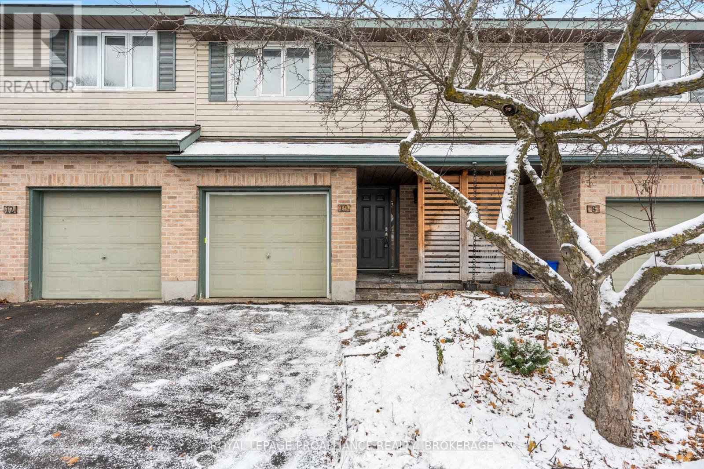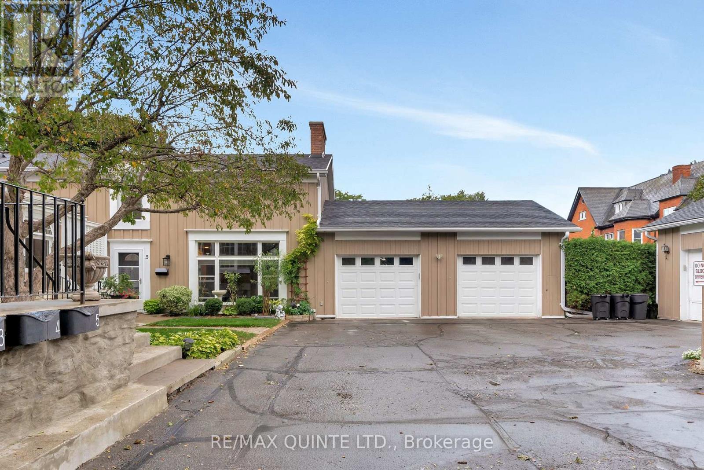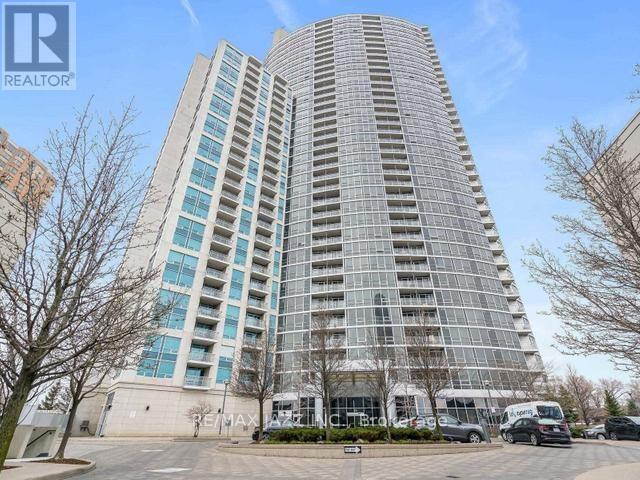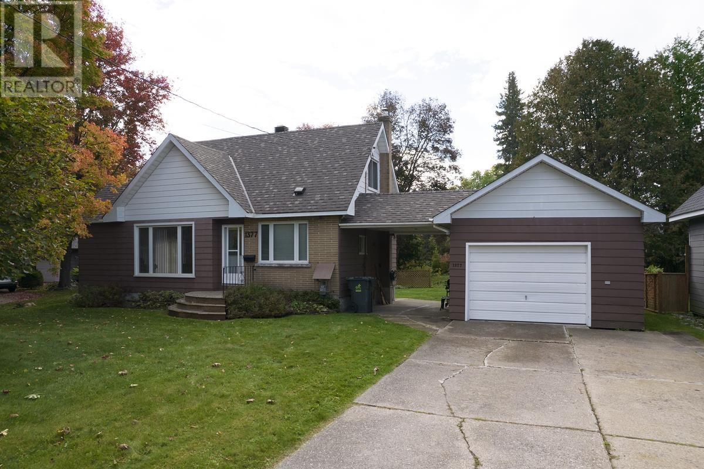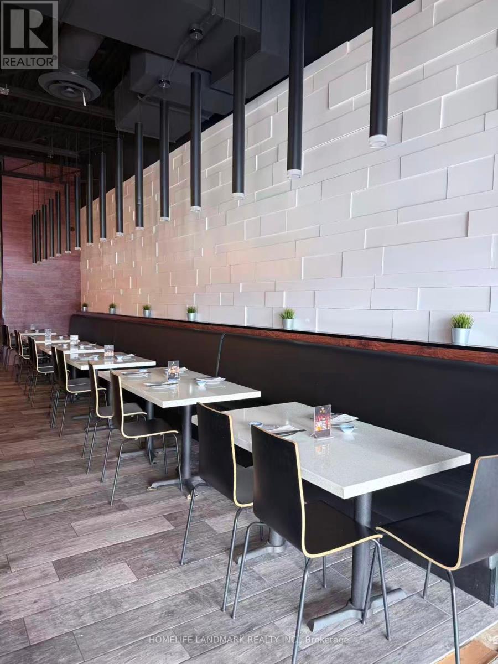1106 - 250 Pall Mall Street
London East, Ontario
Downtown London Living at Its Best! Corner Unit with a Wraparound Patio and Panoramic Views. Welcome to urban living where style meets comfort. This beautiful fully furnished townhouse-style condo on Pall Mall offers a standout feature rarely found downtown, an expansive wraparound patio, exclusive to this corner unit and perfect for morning coffees, sunset unwinds, or hosting friends under the open sky. Step inside to a wide, welcoming foyer with generous closet space that gently guides you into the bright, open-concept main living area. The modern kitchen shines with granite countertops, stainless steel appliances, and a functional island ideal for casual meals or entertaining. It flows effortlessly into the dining area and living room, anchored by an elegant electric fireplace that sets the tone for cozy evenings. Lots of space for storage as well. This unit features two spacious bedrooms, including a serene primary suite with a walk-in closet and a four-piece ensuite. The second bedroom offers a beautiful view over downtown and Victoria Park, making it an inspiring space for guests, family, or a home office. A second four-piece bathroom and convenient in-suite laundry complete the interior. With two parking spaces, comfort and practicality go hand in hand. Located in the heart of downtown London, you're just steps away from shops, restaurants, Canada Life Place, the Grand Theatre, Richmond Row, Budweiser Gardens, Western University, public transit, and school bus routes. Here, you're not just buying a home - you're choosing a lifestyle where convenience, culture, and comfort meet. A rare offering where location and lifestyle blend seamlessly. Call today for your own private viewing - Please note furnishings will be removed prior to closing if buyer is not interested in keeping it furnished. (id:50886)
Exp Realty
50 Caddy Ave
Sault Ste. Marie, Ontario
Welcome to 50 Caddy Avenue - situated on a large corner lot in one of the city’s most sought-after east-end neighbourhoods. This fully renovated 5-bedroom, 4-bathroom home with attached 2 car garage has been completely renovated from top to bottom and is ready for its next owner. Step inside to a spacious, traditional layout featuring a bright open-concept kitchen, dining, and living area complete with gas fireplace - perfect for family life and entertaining. A separate formal dining room, inviting family room, and a convenient powder room complete the main level. Upstairs offers 4 generous bedrooms, including a primary suite with its own 3-piece bath. The large main bathroom features double sinks for added convenience. The finished lower level includes a 5th bedroom, a spacious rec/games room, 3-piece bathroom, laundry, and a 2nd kitchen — making it an ideal in-law suite or extended-family space. Recent updates completed this year include 4 fully renovated bathrooms, all new flooring throughout, pot lighting, shingles, outdoor lighting, fresh paint and more! With its west-facing exposure, this home is filled with natural light and a bright, airy feel. Heating and cooling are efficiently managed through ductless heat/AC pumps and wall furnace in the basement - baseboard heating can be used as a backup option. Located close to the university, golf course, elementary and secondary schools, fitness facilities, and a convenient shopping plaza — this one truly has it all. (id:50886)
Century 21 Choice Realty Inc.
261 Woodbine Avenue Unit# 64
Kitchener, Ontario
Modern 2-Year-Old Stacked Townhome Backing Onto Huron Natural Area Stylish 2 bed, 2 bath condo townhouse for lease in highly sought-after Huron Park. Bright open-concept main floor with upgraded kitchen featuring granite counters, pendant lighting, backsplash, wood-tone cabinetry, and brand-new stainless steel appliances. Primary bedroom includes walk-in closet, ensuite bath, and access to a covered balcony with an unobstructed million-dollar view of the Huron Nature Area. In-suite laundry, covered front patio, high-speed internet included, and 1 assigned parking space. Prime location: steps to Jean Steckle PS, 264-acre Huron Natural Area with trails and parks, plus minutes to shopping, restaurants, transit, and major highways (401 & 7/8). Ideal for professionals, small families, or anyone seeking modern living with nature at your doorstep. (id:50886)
Royal LePage Wolle Realty
298 John Street
Warwick, Ontario
Don't miss this exceptional 3-bedroom bungalow, built in 2018 and set on an extra-wide lot in a quiet, country setting just five minutes from the 402. With only one owner, this home has been lovingly maintained and offers a blend of comfort, style, and thoughtful upgrades throughout. Inside, you'll find beautiful laminate flooring, a bright open layout, and a modern kitchen with LG appliances (negotiable). The primary bedroom is a true retreat with its own ensuite featuring a walk-in shower and direct access to the covered back porch-perfect for slow mornings or peaceful evenings outside. Working from home or hosting guests? The extra bedroom/office comes complete with a built-in Murphy bed for added versatility. The fully finished basement offers endless possibilities, with enough space to add a kitchen and a rough-in already in place for a third bathroom. Both the front and back of the home include covered porches, extending your living space outdoors. The yard is a true standout, beautifully landscaped with 18 trees - maple, blue spruce, and cedar-along with perennials and shrubs that add colour and privacy through every season. With a double-car garage, owned furnace and hot water heater, and the quiet charm of country living, this home delivers incredible value in a location that keeps life convenient. A rare find that checks every box. (id:50886)
Exp Realty
4338 Sagebrush Crescent
London South, Ontario
END OF YEAR SPECIAL!! BUYERS CHOICE OF EITHER $25K IN FREE UPGRADES OR A FREE FINISHED BASEMENT!! TO BE BUILT: Hazzard Homes presents The Broadstone, featuring 2704 sq ft of expertly designed, premium living space in desirable Heathwoods. Enter through the front door into the double height foyer through to the bright and spacious open concept main floor featuring Hardwood flooring throughout the main level; staircase with black metal spindles; generous mudroom, kitchen with custom cabinetry, quartz/granite countertops, island with breakfast bar, and butlers pantry with cabinetry, quartz/granite counters and bar sink; expansive bright great room with 7' windows/patio slider across the back. The upper level boasts 4 generous bedrooms and three full bathrooms, including two bedrooms sharing a "jack and Jill" bathroom, primary suite with 5- piece ensuite (tiled shower with glass enclosure, stand alone tub, quartz countertops, double sinks) and walk in closet; and bonus second primary suite with its own ensuite and walk in closet. Convenient upper level laundry room. Other standard features include: stainless steel chimney style range hood, pot lights, lighting allowance and more. (id:50886)
Royal LePage Triland Premier Brokerage
Scugog Room - 1754 Highway 7
Kawartha Lakes, Ontario
This flexible room offers an excellent setting for meetings, workshops, training sessions, and other professional gatherings. Located within the Travelodge Hotel in Lindsay, it provides convenient access to on-site accommodations-perfect for teams or guests travelling in. Just a short distance from Lindsay's main street, you'll also enjoy nearby dining options, including a restaurant only steps from the space. with plenty of parking available, hosting larger groups is simple and stress-free. Utilities are an additional $250/month. (id:50886)
Royale Town And Country Realty Inc.
10 - 10 St Paul's Place
Kingston, Ontario
Welcome to this beautifully updated 3-bedroom, 2-bathroom condominium townhouse - perfectly designed for modern living and everyday convenience. Step into a newly renovated kitchen featuring sleek finishes, ample storage, and a stylish open layout ideal for cooking and entertaining. The fully finished basement extends your living space and offers a cozy retreat with a new electric fireplace perfect for movie nights or a comfortable home office setup. Upstairs, you'll find three spacious bedrooms with plenty of natural light and room to grow. Enjoy the convenience of a private 1-car garage and a location that can't be beat. You're just steps from public transit, making commutes effortless and adding tremendous value for busy professionals or families on the go. Whether you're a first-time buyer, downsizing, or looking for a turnkey investment, this home checks every box. Move-in ready, thoughtfully updated, and waiting for you. (id:50886)
Royal LePage Proalliance Realty
5 - 99 Bridge Street E
Belleville, Ontario
Discover the Carriage House at Faulkonbridge Estate - a truly one-of-a-kind residence that blends timeless character with modern convenience. Whether you're a young professional, a first-time buyer, or someone looking to downsize without giving up charm or comfort, this home offers a versatile space designed to fit your lifestyle. Step inside to a stunning family room featuring a soaring cathedral ceiling, an impressive stone fireplace, and a dramatic picture window that floods the space with natural light. Three sets of garden doors open onto a private, full-length patio - a peaceful outdoor retreat with its own secondary entrance. The dining area flows seamlessly into the galley kitchen, equipped with built-in appliances and ample storage. A main-floor powder room adds to the everyday practicality. Up the charming spiral staircase, a loft-style bedroom awaits, complete with an ensuite bath, laundry, and a balcony overlooking the great room. The primary suite features two closets, a generous linen closet, and additional storage tucked into the laundry space. Perfectly located just steps from Belleville General Hospital and Downtown Belleville, you'll enjoy easy access to shops, restaurants, theatres, parks, trails, and the waterfront. Picture weekends wandering through Corby Rose Garden, browsing the farmers market, or taking leisurely strolls along the waterfront .Additional perks include a storage locker and exclusive garage space. Don't miss this rare opportunity to own a piece of Belleville's history while enjoying the comfort and convenience of modern condo living in an unbeatable location. (id:50886)
RE/MAX Quinte Ltd.
3505 - 83 Borough Drive
Toronto, Ontario
Urban Elegance Meets Unbeatable Convenience! Welcome to the prestigious Tridel 360- a freshly painted, sun-drenched corner unit offering sweeping panoramic views from the 35th floor. This thoughtfully designed split 2-bedroom layout ensures privacy and comfort, perfect for professionals, downsizers, or small families. Located in the heart of Scarborough, you're just steps from Scarborough Town Centre, TTC, and minutes to Hwy 401 - making commuting and shopping a breeze. Enjoy resort-style amenities including a 24-hour concierge, indoor pool, fully equipped fitness centre, billiards lounge, party room, and more. Don't miss your chance to own a slice of luxury in one of the city's most connected neighbourhoods! (id:50886)
RE/MAX Jazz Inc.
1377 Queen St
Sault Ste. Marie, Ontario
Extremely well-cared-for 3-bedroom, 2-bathroom home in a central location! This beautifully maintained property features gas-forced air heating and hardwood flooring throughout most of the main floor. The spacious eat-in kitchen offers plenty of room for family meals, while the large living room with patio doors opens onto a private wood deck — perfect for relaxing or entertaining. A cozy sunroom off the back entrance adds extra charm and functionality. The finished basement includes a generous rec room complete with a wet bar, providing an excellent space for gatherings or family fun. Additional highlights include a carport, a detached one-car garage that is wired and insulated, and a concrete driveway offering ample parking. Conveniently located close to Algoma University and Bellevue Park, this fully finished home is ideal for a growing family. Don’t wait — book your viewing today! (id:50886)
Royal LePage® Northern Advantage
Lot 1 River Rd
Sault Ste. Marie, Ontario
Last estate lot subdivision in Sault East . Private quiet location. Ideal soil building conditions. Excellent water flow and quality. No forced builder or building material provider. Includes Well. (id:50886)
Castle Realty 2022 Ltd.
9 - 53 Wilson Street W
Hamilton, Ontario
Well-Established & Profitable Sushi/Thai/Chinese Restaurant In Prime Ancaster Location. Situated In The High-Traffic Ancaster Town Plaza With Excellent Visibility, Ample Parking & Strong Anchor Tenants Including Shoppers Drug Mart, Food Basics, Fortinos & Major Banks. Approx. 3,100 Sq.Ft. With LLBO License. Fully Equipped Commercial Kitchen Featuring Large Exhaust Hood, Walk-In Cooler & Freezer. Turnkey Operation Offering Dine-In, Take-Out, Delivery & Online Orders Through Major Food Delivery Apps. Great Opportunity To Own A Successful, Stable & Independently Operated Restaurant In One Of Ancaster's Most Sought-After Areas. Don't Miss This Rare Opportunity! (id:50886)
Homelife Landmark Realty Inc.

