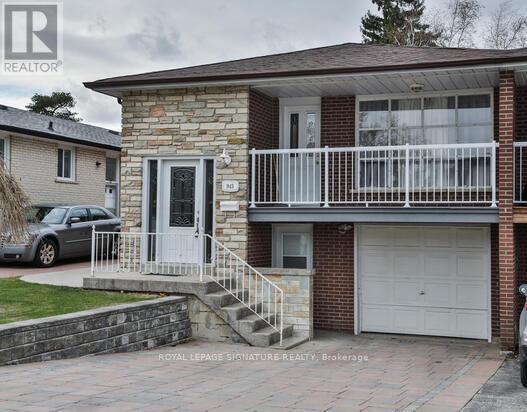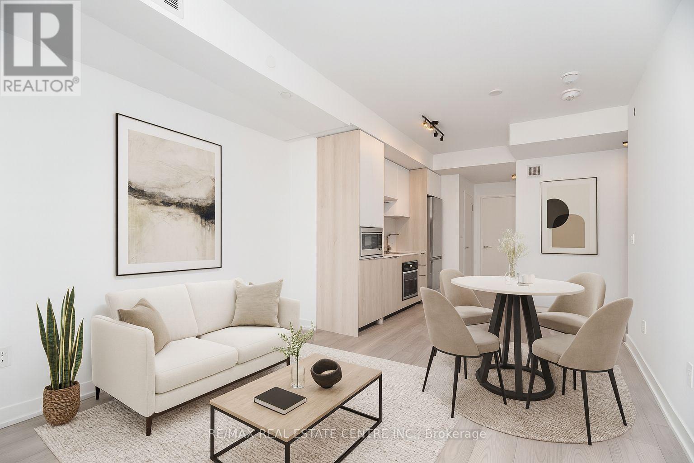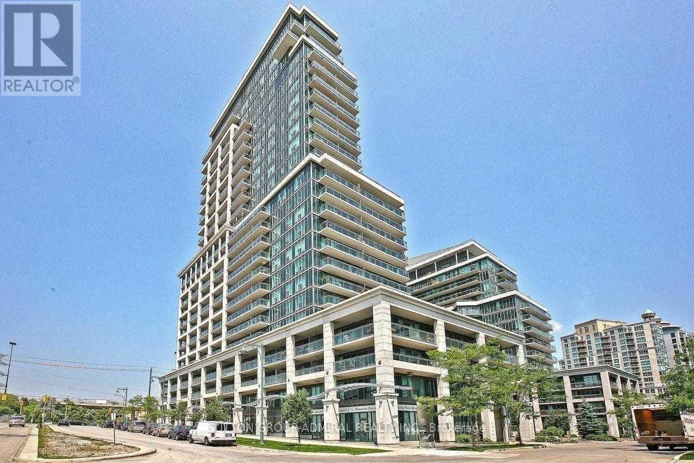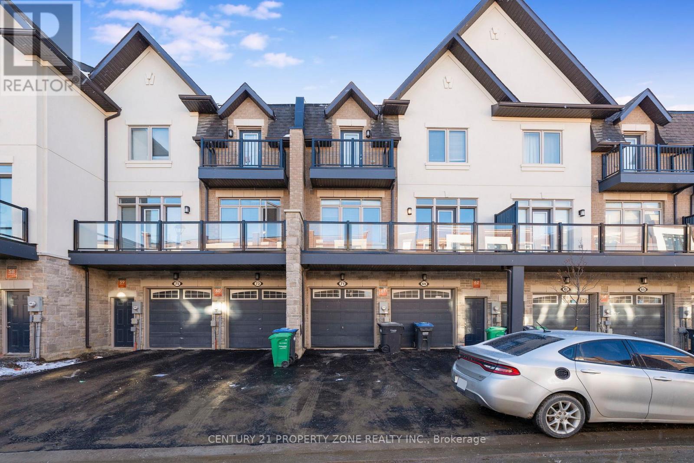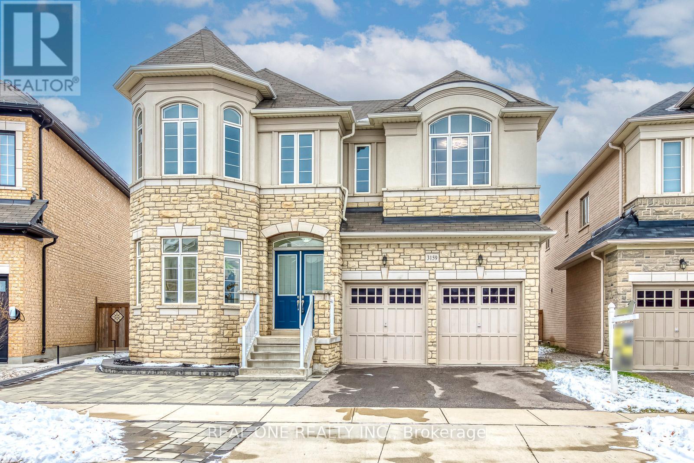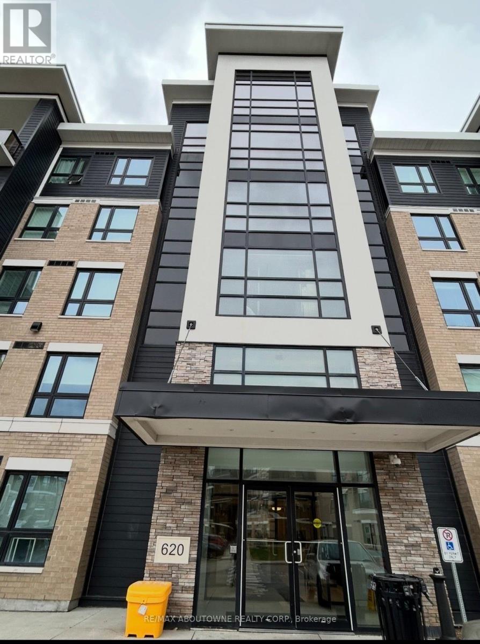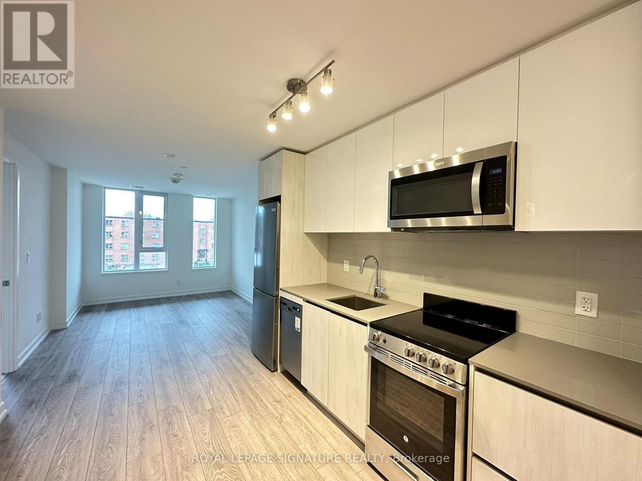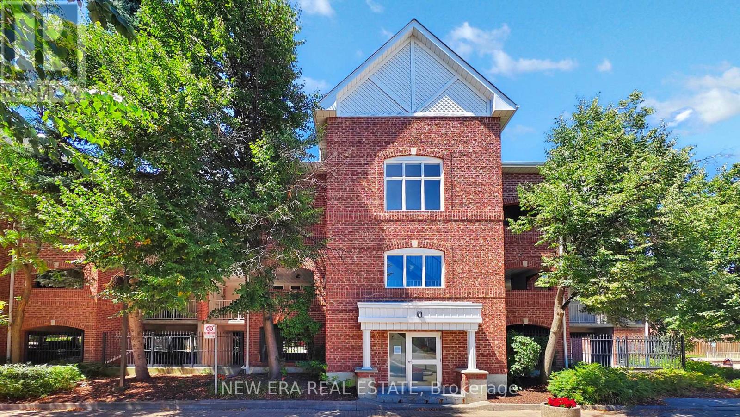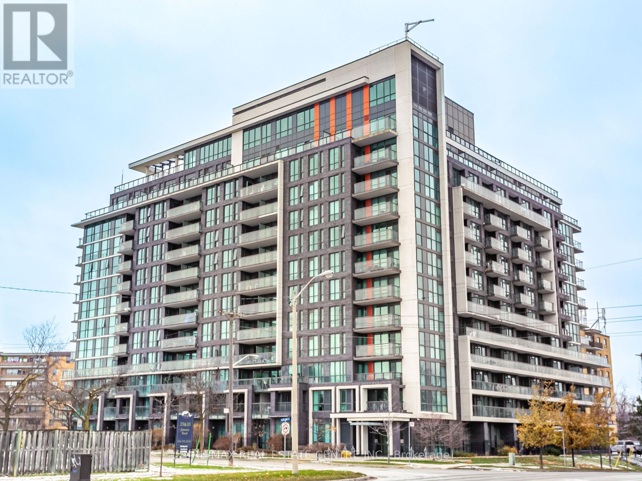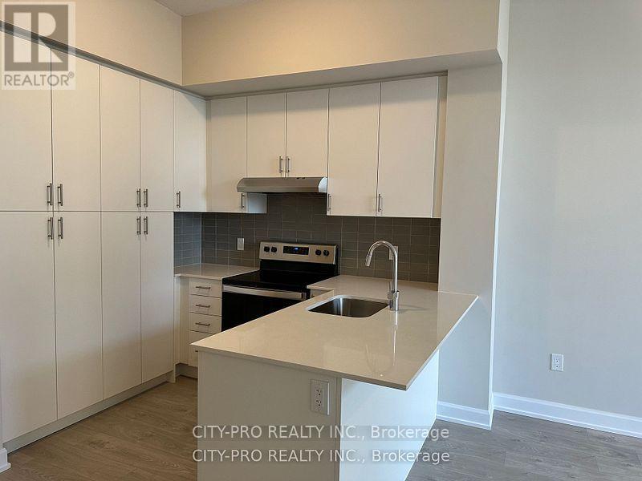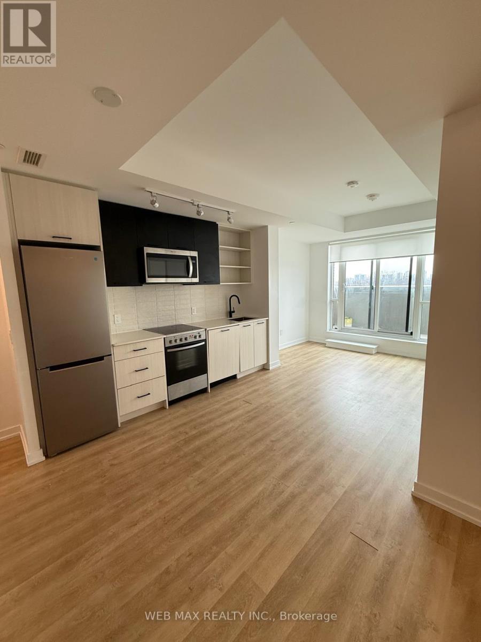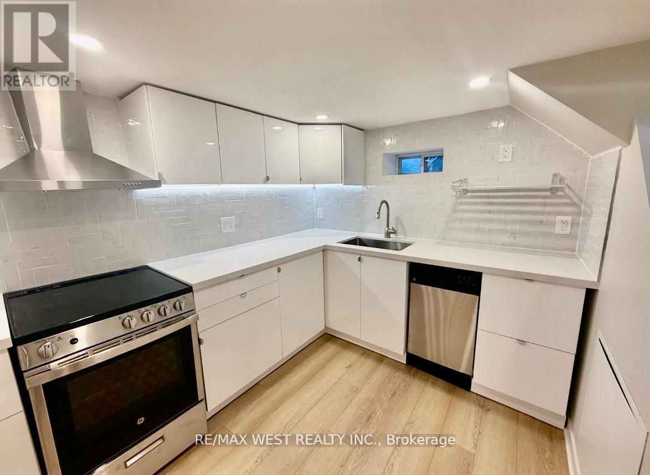Lower - 943 Blairholm Avenue
Mississauga, Ontario
Bright open-concept basement apartment featuring 1 bathroom and an upgraded kitchen. Includes parking on the driveway, separate laundry, and a private entrance. Conveniently located with easy access to major shopping, highways, good schools, and UTM (University of Toronto Mississauga) - all just minutes away. (id:50886)
Royal LePage Signature Realty
731 - 1007 The Queensway
Toronto, Ontario
Be The First To Experience Verge Condos! Step Into This Brand New, Never-Lived-In Suite Featuring A Bright And Functional Layout With Soaring 9' Ceilings And Wide-Plank Laminate Flooring Throughout. Modern Kitchen Boasts Quartz Countertops, Two-Tone Cabinetry, Stylish Stone Backsplash And Built-In Appliances. Open-Concept Living And Dining With A Walkout To A Private Balcony, Perfect For Relaxing Or Entertaining. Spacious Bedroom With A Double Closet. Modern 4Pc Spa-Quality Bath With Porcelain Tile Separate And Quartz Counter. Den Provides The Ideal Space For A Home Office. Located Along The Queensway Offering Endless Amenities Conveniently Located At Your Doorstep, Minutes To Sherway Gardens, Restaurants, Cafes, Grocery Stores, Transit Options, GO Station And Major Highways. Move In And Experience Modern Urban Living At Its Best! Internet And Locker Included. (id:50886)
RE/MAX Real Estate Centre Inc.
615 - 2121 Lake Shore Boulevard
Toronto, Ontario
Bright & Spacious 1Br With An Oversized Den Partial Lake View, 2 Walk Outs From Bedroom And From Living Room.Condo Has Executive Class Amenities Including 24Hr Security & Concierge, Sky Lounge Rooftop Party Room, Guest Suites, Theater, Gym , Indoor Pool , Landscaped, Gardens And More! Granite Kitchen Counters & Stainless Steel Appliances, W/O To Balcony From Living & Bedroom.Steps To Ttc & Min To Hwy's.**Heat, Hydro, Water Included *** (id:50886)
Sutton Group-Admiral Realty Inc.
20-71 Springdale Avenue
Caledon, Ontario
Luxurious 3-storey brand-new townhome in the booming heart of Caledon! Featuring 3 beds, 3 baths, 2 parking spaces, and tons of builder upgrades. Bright open-concept living with walk-out to an oversized balcony, modern kitchen with quartz island, and elegant finishes throughout.The primary bedroom offers a private balcony, ensuite, and W/I closet, while a skylight brightens the 3rd bedroom beautifully. Enjoy main floor laundry, garage access, dual entrances, and upgraded flooring. Minutes to Hwy 410, future 413, top schools, parks, shops, and transit. Perfect for families or investors!For remarks make it simple as usual. (id:50886)
Century 21 Property Zone Realty Inc.
3159 William Rose Way
Oakville, Ontario
5 Elite Picks! Here Are 5 Reasons To Make This Home Your Own: 1. Stunning Kitchen Boasting Premium Cabinetry, Centre Island with Breakfast Bar, Granite Countertops, Classy Backsplash, Stainless Steel Appliances & Spacious Breakfast Area with W/O to Patio Area & Backyard. 2. Generous Principal Rooms with 10' Ceilings & Dark Maple Hdwd Flooring, Including Spectacular F/R with Custom Waffle Ceiling, Beautiful Wall Mouldings & Gas Fireplace, Plus Formal D/R & L/R (with Coffered Ceilings & Elegant Crown Mouldings), and Private Main Level Office. 3. Impressive Oak Staircase Leads to Spacious 2nd Level with 9' Ceilings Featuring 4 Large Bdrms with New Hdwd Flooring ('25), 3 Full Baths, W/I Linen Closet & Convenient 2nd Level Laundry Room... with 2nd Bdrm Boasting W/I Closet & 4pc Ensuite AND 3rd & 4th Bdrms with Access to 4pc Semi-Ensuite! 4. Classy Dbl Door Entry to Beautiful Primary Bdrm Suite Boasting His & Hers W/I Closets & Luxurious 5pc Ensuite with Linen Closet, Dbl Vanity, Freestanding Soaker Tub, Oversized Shower & Private Water Closet. 5. Oversized Pie-Shaped (65' at Rear), Fully-Fenced Backyard Boasting Professionally Installed Patio Area & Plenty of Space for Entertaining & Play! All This & More! Great Space with 3,623 Sq.Ft. of Finished Living Space & an Additional 1,600+ Sq.Ft. Available in the Open Unspoiled Basement Awaiting Your Design Ideas & Finishing Touches! Modern 2pc Powder Room & Convenient Garage Access Complete the Main Level. B/I Speakers Thru Kitchen, D/R, F/R & Upper Hallway. Beautiful Wall Mouldings Thru Main & 2nd Level Hallways. Striking Stone & Stucco Facade with Large Front Patio Area (Ideal for Extra Parking Space!) & Covered Porch Entry. Conveniently Located in Lovely Joshua Meadows Neighbourhood Just Steps from William Rose Park & Buttonbush Woods Park/Trail and Just Minutes from Top-Rated Schools, Parks & Trails, Public Transit & the Uptown Core with Shopping, Restaurants & Many More Amenities... Plus Quick & Convenient Hwy Access! (id:50886)
Real One Realty Inc.
411 - 620 Sauve Street E
Milton, Ontario
Welcome to this clean, spacious 2-bedroom, 2-bathroom condo in one of Milton's most sought-after neighbourhoods. The bright open-concept layout features a modern kitchen with Whirlpool stainless steel appliances, seamlessly flowing into the living/family room with a walk-out to a nicely sized balcony-perfect for relaxing or entertaining. The generous primary bedroom offers a large 3-piece ensuite and a walk-in closet for exceptional comfort and storage. Enjoy the convenience of one parking spot and one locker, plus fantastic building amenities including a full exercise room, stylish party room, and beautiful rooftop terraces. Located close to schools, parks, transit, walking trails, and shopping, this condo combines comfort, lifestyle, and an unbeatable location. (id:50886)
RE/MAX Aboutowne Realty Corp.
211 - 11 Maryport Avenue
Toronto, Ontario
Welcome to The Keeley! A Prime Address In North York's Dynamic Downsview Park Neighborhood, Offering The Ideal Fusion Of Urban Accessibility And Natural Serenity. Here, You'll Find The Perfect Balance Between Convenience And Outdoor Escapes. Backed By A Lush Ravine With Hiking And Biking Routes Connecting Downsview Park To York University, Nature Enthusiasts Will Relish The Proximity To Green Spaces And Scenic Trails. The Wilson Subway Station Is Just Minutes Away, Ensuring Easy Access To Toronto's Public Transit, While The Nearby 401 Highway Streamlines Your Commute. With York University And Yorkdale Shopping Centre In Close Reach, This Location Caters to Students, Professionals, And Shoppers. The Keeley Also Introduces A Host Of Vibrant Amenities, From A Tranquil Courtyard And A 7th-Floor Sky Yard With Sweeping Views, To A Pet Wash, Library And Fitness Center. Experience The Best Of North York Living At The Keeley. Where Urban Vitality Meets Natural Splendor. (id:50886)
Royal LePage Signature Realty
199 - 75 Bristol Road E
Mississauga, Ontario
Welcome to this beautiful, and spacious 2-bedroom unit nestled in a desirable complex in theHeart of Mississauga! Offering 765 Sq Ft of living space, 2 parking spaces, and ensuite laundry; this unit is completely turn-key and move in ready!! Close to Square One ShoppingCentre, City Centre, Parks, Schools, Community Centres, and minutes to 401 & 403!! Close to future LRT, Bristol and Hurontario stop right outside your doorstep! Gorgeous open concept layout with breathtaking Cathedral Ceilings, charming kitchen with a Breakfast Bar, and a balcony with a scenic view! Modern vinyl floors throughout, with an updated Semi-Ensuite! BBQs allowed for ultimate enjoyment and convenience. Don't miss your chance to own this beautiful unit in a prime location! (id:50886)
New Era Real Estate
720 - 80 Esther Lorrie Drive
Toronto, Ontario
Welcome to this super bright 1-bedroom, 1-bath condo in a spectacular neighbourhood. This inviting suite features laminate flooring throughout, an open-concept living/dining area, a kitchen with plenty of cupboards, a spacious bedroom, and a large laundry room with ample storage. Enjoy unbeatable convenience with shopping, transit, schools, parks, a church, and the casino just minutes away. The building offers great amenities, including a concierge, lots of visitor parking, a rooftop terrace with BBQs, an indoor pool, a gym, and a party room. Parking and a locker are included. (id:50886)
RE/MAX Real Estate Centre Inc.
103 - 3200 William Coltson Avenue
Oakville, Ontario
Welcome to this beautiful 1 Bed + Den building by Branthaven in beautiful Oakville. Stainless Steel appliances, Full Pantry, and Dual Bathroom Access (Bedroom & Living). Modern light fixtures, 9 Ft Ceiling, access to Balcony on Main, Modern Kitchen with quartz counters, brand new bedroom or office. One underground parker, one locker. (id:50886)
City-Pro Realty Inc.
504 - 2300 St Clair Avenue W
Toronto, Ontario
Location!! Location!! Beautiful boutique 563 sq.ft. 1 Bedroom + Den Condo. Huge 74 sq.ft. Terrace to the balcony from Living Room with southern view. Laminate Flooring Throughout, Upgraded Kitchen Cabinets, Ceasarstone Countertops, High End Stainless Steel Appliances, Washer Dryer and Professionally Painted throughout. Close to Shopping, Restaurants, Grocery, LCBO, Transit. (id:50886)
Web Max Realty Inc.
Bsmt - 10 Vimy Avenue
Toronto, Ontario
*Newly Renovated With Modern Finishes* Bright and Spacious 1-Bedroom Suite* Open Concept Desirable Layout* Freshly Painted, Contemporary Flooring, Updated Fixtures* Eat-In Kitchen with Stainless Steel Appliances*Spa-Like Bath With Glass Shower* Ensuite Laundry* Private Separate Entrance* Quiet, Family Friendly Neighborhood* Close to TTC and Up Station, Grocery Stores, Restaurants, and Parks**Tenant Responsible For 30% of Household Utilities** (id:50886)
RE/MAX West Realty Inc.

