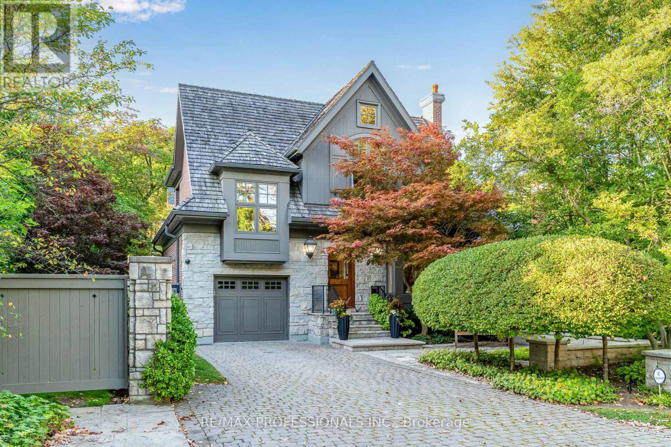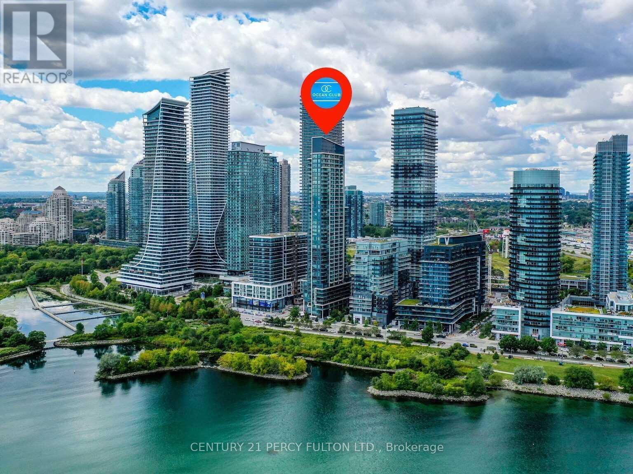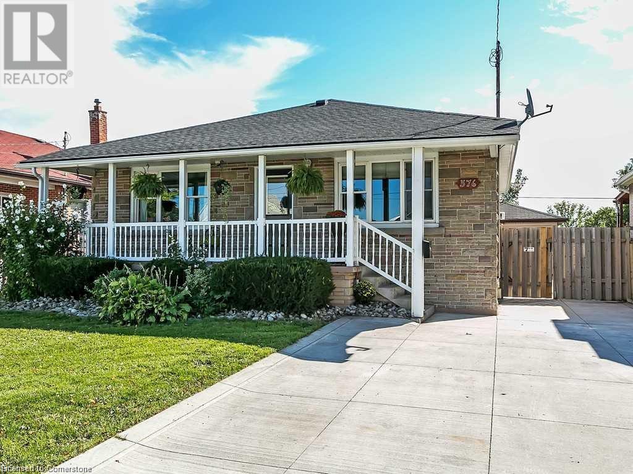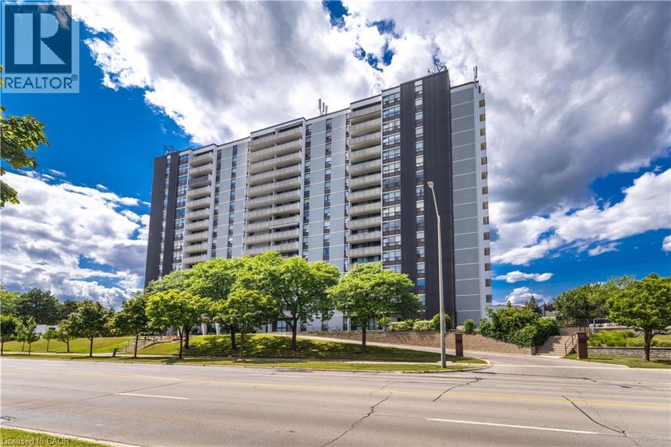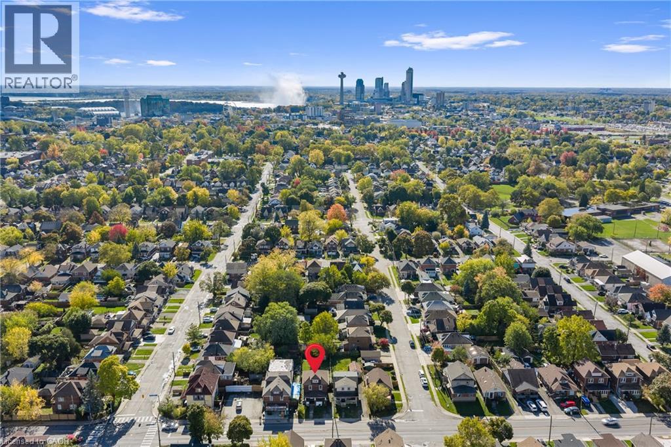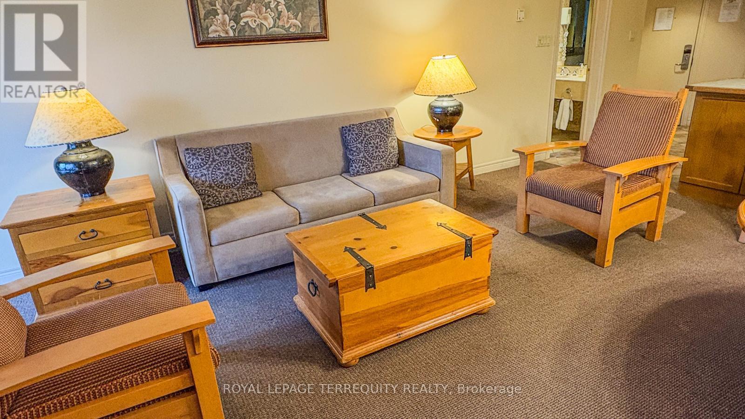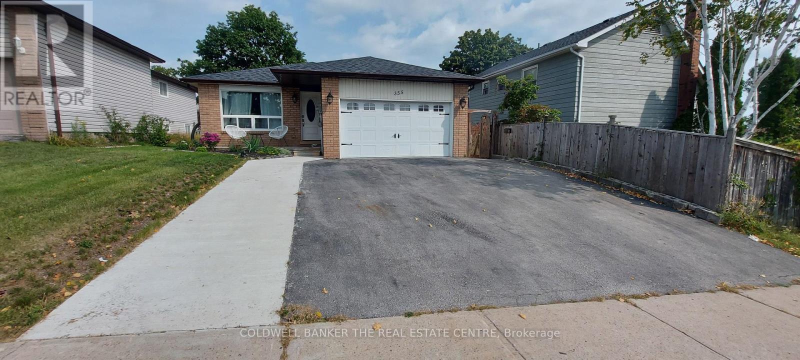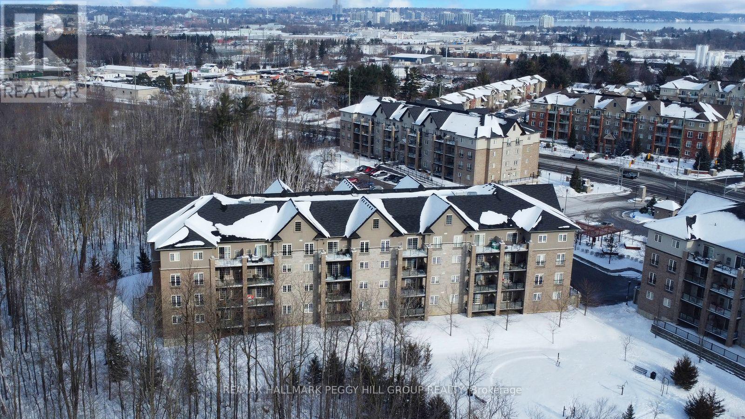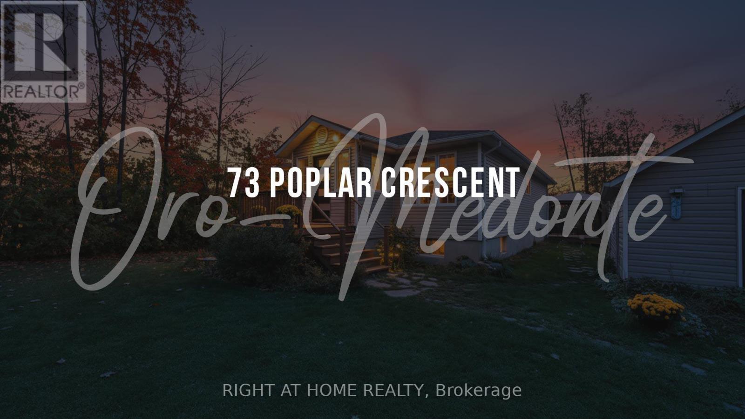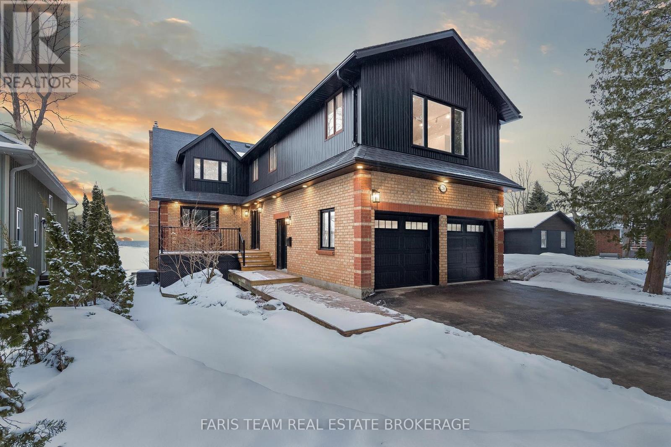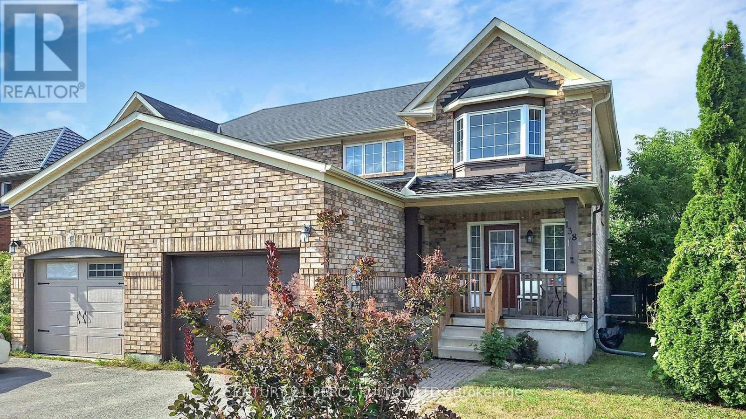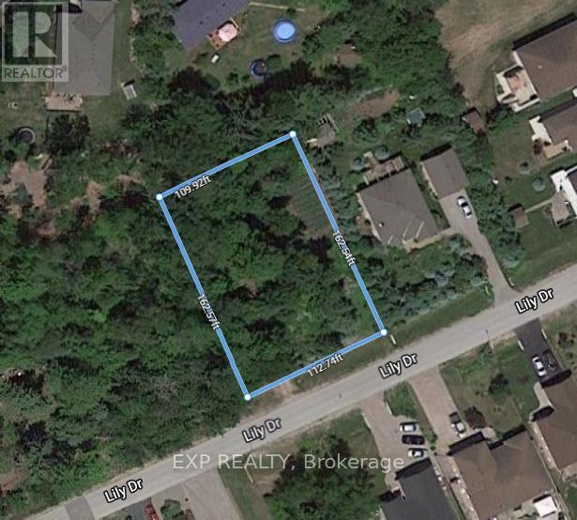80 Kingsway Crescent
Toronto, Ontario
Kingsway Masterpiece By Richard Wengle! Designed by the Legendary Architect Richard Wengle and Built by Renowned Shima Homes, this Exceptional Kingsway Residence is a True Architectural Gem. The Home Blends Timeless Design with Perfectly Proportioned Spaces, Offering Both Pragmatic Functionality and an Effortlessly Luxurious Lifestyle. Featuring 4 Spacious Bedrooms Plus Office, a Custom Baygi Eat-in Kitchen, and a Fabulous Family Room, Every Area of this Home is Thoughtfully Planned and Surrounded by Lush Greenery and Professionally Designed Landscaping. Elegant Formal living and dining rooms with separate butlers pantry provide the perfect setting for entertaining in style, while the beautifully crafted outdoor space offers a Private Garden Oasis. The Gardens Were Masterfully Designed by Award - Winning Landscape Architect Eggils Didrichsen, Creating a Seamless Connection Between Indoor Comfort and Outdoor Serenity. Steps to Humber River, Subway, Bloor Street all Amenities and Excellent Schools, this Home is Truly a Special Offering. (id:50886)
RE/MAX Professionals Inc.
403 - 59 Annie Craig Drive
Toronto, Ontario
Welcome to NON SMOKING Ocean Club Luxury Residence.2 Bedroom,2 Bath, Prime Unobstructed View Of Lake And City From A Large Balcony. Facing Southeast Overlooking Water & Cityscape. The Senses Have It All At Humber Bay Shores Resort-Like Lifestyle. Enjoy The Beach, Sail, watersports, Nature Trails, and Bike Paths. Steps To Shops, Fine Dining, TTC To City Core Events -15 Min. To Airport, Floor To Ceiling Windows, Hardwood Throughout, 9' Ceilings, Modern Upgraded Kitchen (id:50886)
Century 21 Percy Fulton Ltd.
376 Talbot Street Unit# Upper
Hamilton, Ontario
Available Jan 1, 2026. Bright and spacious 2 bedroom main floor apartment featuring laminate floors, open concept kitchen with stainless steel appliances and sliding doors leading to the rear deck. Convenient location with quick access to the Red Hill Expressway and a short drive to Eastgate Square. Tenants responsible for 50% of utilities (gas, electricity, water, water heater). One parking spot included. Additional parking available for $50/month. Shared use of garage and rear yard. All Tenants are to provide Full Equifax or Trans Union Credit Reports, rental application, Employment & reference letters, income verification, and bank statements if needed. (id:50886)
Royal LePage Burloak Real Estate Services
2055 Upper Middle Road Unit# 805
Burlington, Ontario
Bright & Spacious 2 Bedroom + Den Condo with Stunning Lake & City Views! Welcome to this beautifully appointed 2-bedroom + den, 2-bathroom condo featuring 1,197 square feet of open, sun-filled living space. Sweeping southern exposure, all-day natural light, and unobstructed views of the Burlington’s skyline and Lake Ontario in every room. Inside, you’ll find open concept living/ dining room, a bright kitchen with space for a dinette, two generous bedrooms, a versatile den perfect for a home office or guest room, two full bathrooms, a separate in-suite laundry room, and ample storage throughout — all designed for comfortable, functional living. Ideally located close to all amenities, shopping, public transit, major highways, and within walking distance to everyday essentials — this condo features the perfect blend of convenience, comfort, and lifestyle. Residents also enjoy access to spectacular amenities, including two fitness centres, a tennis court, library, games room, workshop, craft room, guest suite, and an outdoor pool (currently under construction). Whether you’re looking to stay active, get creative, or simply relax, there’s something here for everyone. (id:50886)
Royal LePage Burloak Real Estate Services
5132 Morrison Street
Niagara Falls, Ontario
Welcome to 5132 Morrison Street, where classic Niagara charm meets modern main-floor living! Ideally located in the heart of Niagara Falls, this 2-storey home offers the perfect blend of comfort, accessibility and convenience, just steps from shopping, dining, transit and highway access. Thoughtfully designed for easy living, the main level features a spacious primary bedroom, full 3-piece bath and laundry providing true one-floor functionality ideal for downsizers, multi-generational families, or anyone seeking accessible living. The bright kitchen balances original character with updated appliances, while the adjoining living and dining areas feature durable flooring and preserved oak flooring beneath. Upstairs, you'll find three additional bedrooms and a 4-piece bath, plus a finished attic, bringing the total above-grade living space to over 1,800 sq. ft. The unfinished basement, complete with side entrance and washer/dryer hookup, offers excellent potential for future expansion or additional living space. Multiple access points - including a welcoming front porch, side door to the backyard deck and a fully fenced yard. With its versatile layout, abundant character and central location just minutes from the Falls, this home delivers the best of Niagara living in one complete package. (id:50886)
Exp Realty (Team Branch)
2329 - 90 Highland Drive
Oro-Medonte, Ontario
Experience resort-style living in this stunning, fully furnished and equipped condo for lease!. Carriage Country Resort Is A Fully Furnished Turnkey Condo Located near Horseshoe Valley just 15 min drive to Barrie. This unit is in STRATFORD section. Hotel Like Style Incl:1 Bedroom Apartment With Terrace. Includes Use Of Amenities: Indoor/Outdoor Pools, Hot Tubs, Fire Pits, Clubhouse, Fitness Room, Games Room, Shuffleboard. Furnished unit with utilities and one parking. (id:50886)
Royal LePage Terrequity Realty
A - 355 Leacock Drive
Barrie, Ontario
All Inclusive. Main floor of bright, clean and spacious bungalow with convenience of everything being on one level. Beautiful open kitchen with stainless steel appliances, gas cook stop/stove, centre island and built-in washer and dryer. Separate dining room with pocket doors. One of the 3 good sized bedrooms has patio doors to a large private deck. Carpet free with laminate and tiled flooring. Two parking spots, include garage plus driveway. Backyard shared with lower unit tentant is divided into two sides for own private use. Rent includes heat, hydro, water and air conditioning. Snow plowing has been paid for this winter season. Tenant responsible for snow removal in subsequent winter seasons. Available January 1, 2026. Rental Application, income verification, employment letter, complete Equifax Credit Report and 1st and last month's rent are required. (id:50886)
Coldwell Banker The Real Estate Centre
212 - 44 Ferndale Drive S
Barrie, Ontario
SPACIOUS 3-BEDROOM CORNER SUITE WITH 1,464 SQ FT, A FOREST-FACING BALCONY, TWO OWNED PARKING SPOTS & A LOCKER! Life slows down in the best way when you arrive in this quiet South Barrie pocket, a spot where wooded backdrops and daily essentials somehow feel perfectly aligned. Sitting among the trees, 44 Ferndale Drive South #212 offers 1,464 square feet of bright, comfortable living that feels like home from the moment you step inside. High ceilings, southwest light, and a warm sense of pride of ownership set the tone, while the building's position backing onto EP land creates a peaceful forest view from the private balcony, making mornings softer and evenings easier. The galley kitchen brings together espresso cabinets, stainless steel appliances, a tiled backsplash, and tile flooring that stands up beautifully to real life. The living room opens to the balcony and flows into a more formal dining area, touched with crown moulding and a striking wallpaper feature wall that adds character. The primary bedroom gives you the quiet retreat you want at the end of the day, complete with a walk-in closet and a 4-piece ensuite. Two additional bedrooms and a second full bathroom add welcome versatility for guests, work, or hobbies. Everyday ease shows up in all the right places with in-suite laundry, two owned parking spots, an exclusive locker, and the comfort of an owned furnace and air conditioning system. This is a #HomeToStay that feels bright, grounded, and genuinely inviting the moment you step inside. (id:50886)
RE/MAX Hallmark Peggy Hill Group Realty
73 Poplar Crescent
Oro-Medonte, Ontario
Welcome to 73 Poplar Cres in beautiful Oro-Medonte - where country charm meets modern comfort. Set on a 0.59-acre lot just 15 minutes outside Barrie, this raised bungalow offers the ideal mix of privacy, space, and convenience. Surrounded by mature trees and tucked away on a quiet crescent, the setting provides true serenity while keeping you close to shopping, schools, and commuter routes.Step inside to discover a home that has been extensively and thoughtfully upgraded. The kitchen has been recently renovated with fresh finishes and an inviting layout perfect for daily living and entertaining. New flooring throughout adds warmth and style, while the new furnace delivers year-round efficiency and comfort. Other major improvements include a new garage door (2022), front door (2024), and a septic system (2022) - meaning all the important updates have already been handled for you.Outside, the property continues to impress. Enjoy summers in your above-ground pool (2021) or relax on the deck overlooking your private, tree-lined backyard - an ideal spot for unwinding or hosting family gatherings. The detached garage/workshop provides excellent space for hobbies, storage, or small projects, offering flexibility for every lifestyle.Adding to its appeal, this property includes two deeded access points to Lake Simcoe, just a short walk away, perfect for swimming, kayaking, or simply enjoying sunsets by the water. These quiet lakefront spots make it easy to embrace the outdoor lifestyle Oro-Medonte is known for.With its peaceful setting, large lot, and extensive upgrades, 73 Poplar Cres delivers exceptional value for those seeking a move-in-ready home in a tranquil rural community - all while being minutes from Barrie's amenities and the natural beauty of Simcoe County. (id:50886)
Right At Home Realty
238 Robins Point Road
Tay, Ontario
Top 5 Reasons You Will Love This Home: 1) Enjoy stunning waterfront living with over 50' of Georgian Bay frontage, offering expansive views and a layout that easily adapts to your needs 2) Featuring three distinct private living areas, including a fully finished lower level with its own kitchen, living space, bedroom, and bathroom, as well as an upper-level suite with a bedroom, bathroom, family room, and kitchenette, perfect for guests or rental opportunities 3) The spacious main level offers an open, flowing design with a cozy fireplace, a gourmet kitchen equipped with granite countertops and built-in appliances, as well as a quiet sitting room ideal for a home office, and a conveniently located laundry area 4) Thoughtfully updated between 2020 and 2024 with new heating and cooling systems, updated windows and patio doors, a refreshed roof complete with skylights, modern siding, and newly built decks 5) Located in the heart of Victoria Harbour with quick access to everyday amenities and Highway 400, making travel to Midland, Orillia, Barrie, and Toronto fast and convenient. 3,147 square feet plus a finished basement. (id:50886)
Faris Team Real Estate Brokerage
138 Tunbridge Road
Barrie, Ontario
Beautiful Semi-Detached Home In A Great Location Of Barrie! Features: 3 spacious bedrooms, including a large primary bedroom with an ensuite. Partially Finished Basement Offers A Rec Room Or Potential Extra Bedroom. Great-Sized Backyard & Plenty Of Space For Entertaining. Just Steps To Hospital, Shopping & Beaches, An Ideal Location For Families. Features Include A Bright And Functional Layout, Updated Flooring, Ample Natural Light, And Parking For Multiple Vehicles. Perfect Blend Of Comfort And Convenience, A Must See! Extras: (id:50886)
Century 21 Percy Fulton Ltd.
Lot 34 Lily Drive
Wasaga Beach, Ontario
Exceptional Wasaga Beach Development Lot - Double-Wide & Steps to the Shore. Opportunity knocks with this rare 112' x 162' double-wide lot in one of Wasaga Beach's most desirable neighborhoods. Located in a vibrant, up-and-coming subdivision and just a short 4-minute walk to the iconic sandy shoreline, this property is a blank canvas for your dream build or investment vision. Picture a custom home, cottage escape, or multi-use development there's room for it all. Add a pool, guest house, or explore the potential to sever and create two premium lots. The property's mature trees offer privacy, shade, and a stunning natural setting for inspired landscaping. $80k spent on hydro and sewer and already paid to the City to bring utilities and sanitation. With municipal water, sewer, natural gas, and high-speed fiber optic services available, your build will be as seamless as it is spectacular. Shopping, dining, recreation, and entertainment are all nearby, ensuring the ultimate blend of convenience and lifestyle. This is more than land - it's an opportunity to secure your spot in one of Wasaga Beach's most prestigious communities. (id:50886)
Exp Realty

