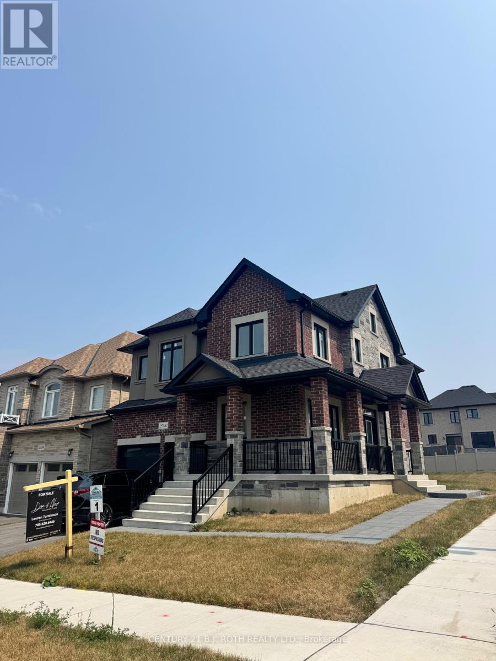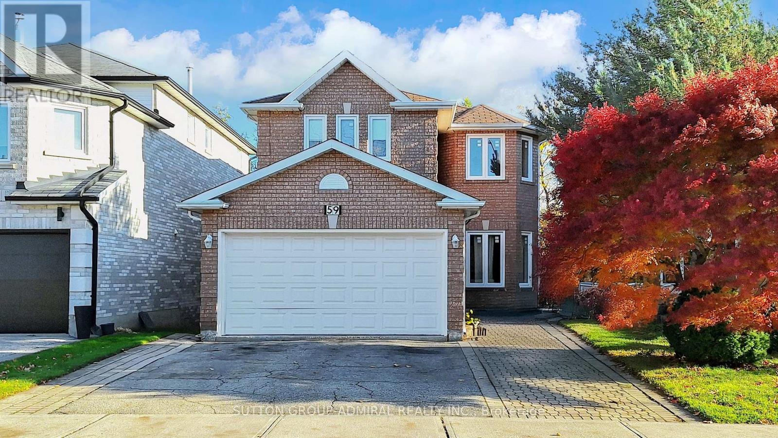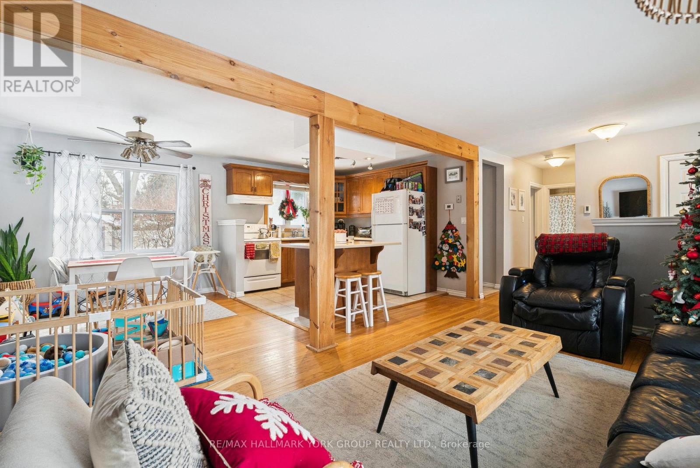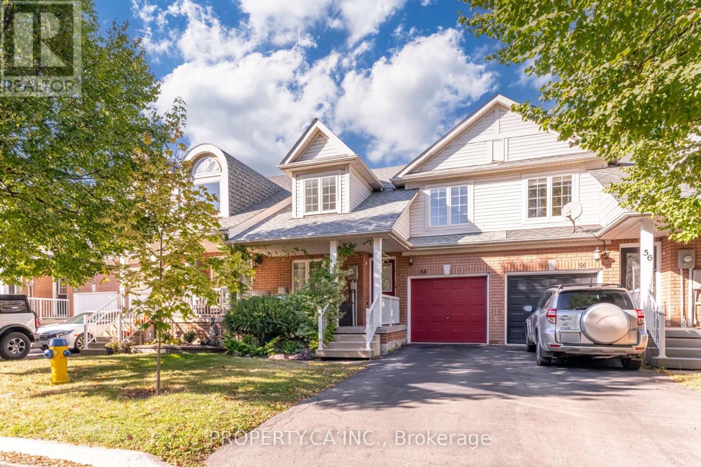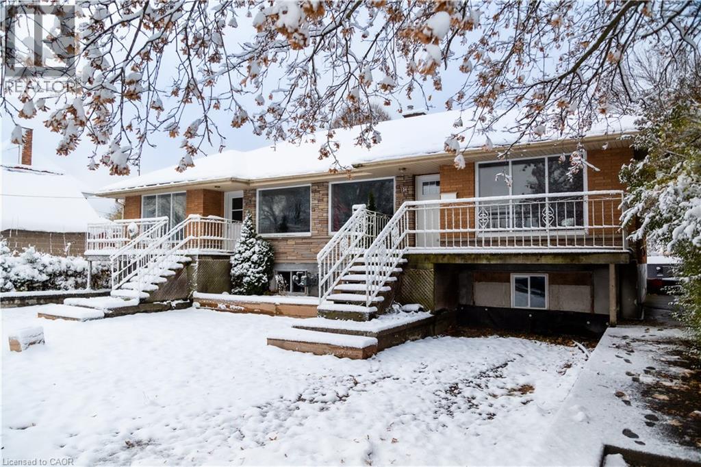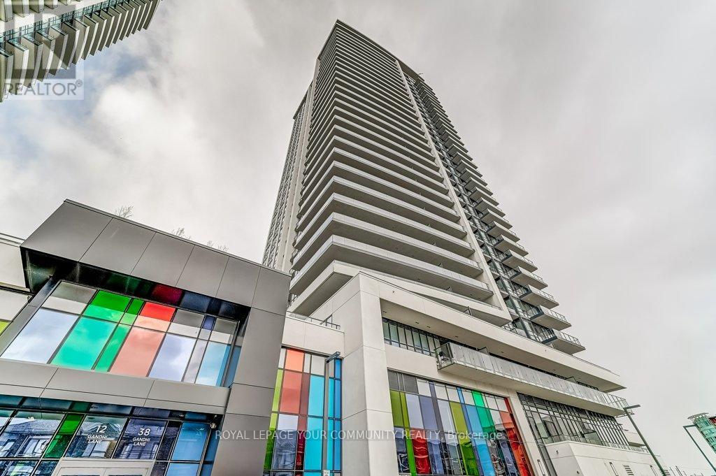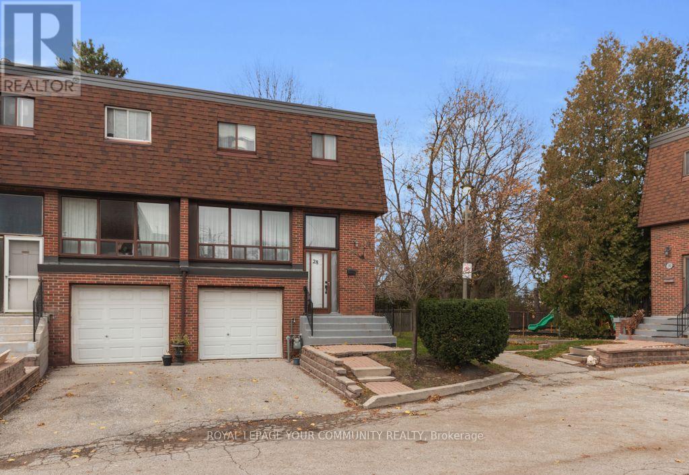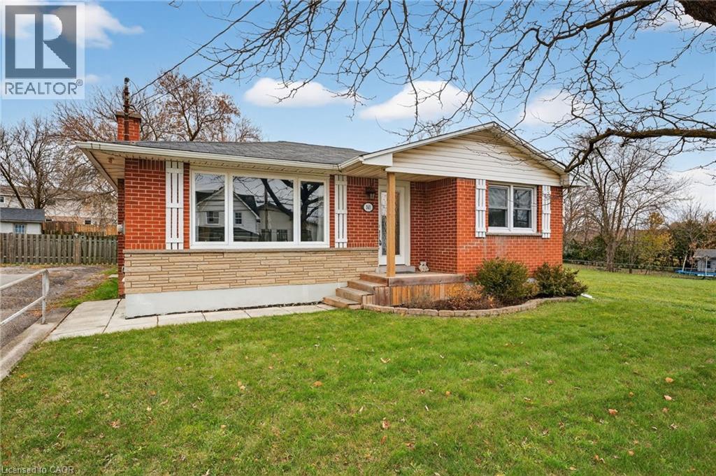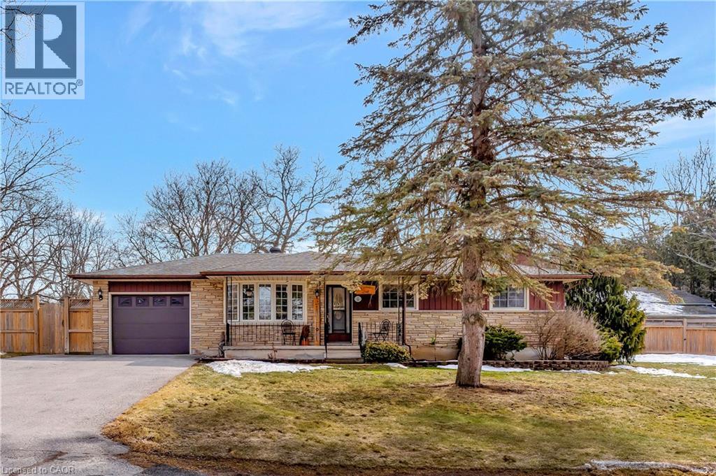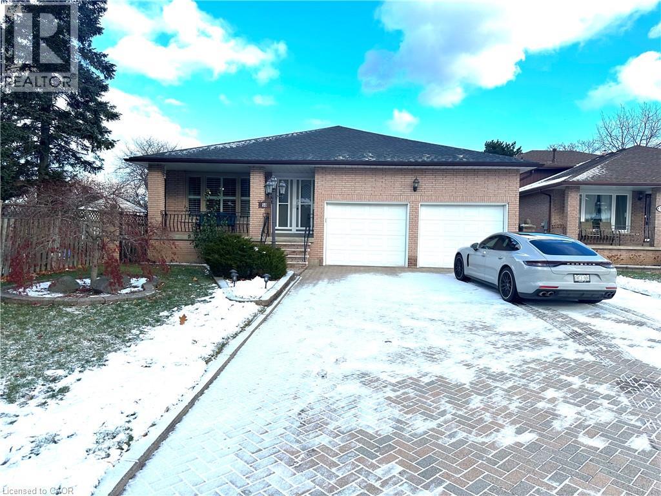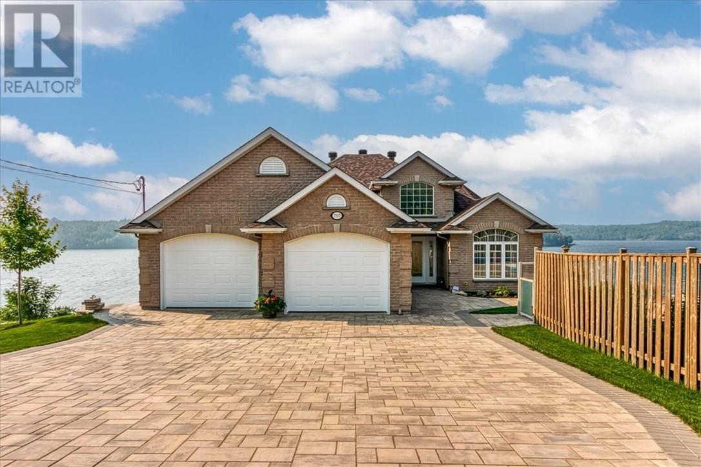Lot 1 Monarch Drive
Orillia, Ontario
Offering the Denali Model (elevation A) by Mancini Homes, ready within 2-3 months once finishes are chosen. Located in the highly sought after West Ridge Community on Monarch Drive. 2,440 SF 2 storey model. Home consists of many features including 9ft ceilings on the main level, rounded drywall corners, oak stair case, 5 1/4 inch baseboards, etc. Home consists of 4 bedrooms, 4 bathrooms, laundry located on the main level, open kitchen and great room, and situated on a 50x115 lot (lot 1). Finishes are determined based on purchaser. Neighourhood is in close proximity to Walter Henry Park and West Ridge Place (Best Buy, Homesense, Home Depot, Food Basics). Note that Monarch Drive is an active construction site. (id:50886)
Century 21 B.j. Roth Realty Ltd.
59 Springer Drive
Richmond Hill, Ontario
Located in Richmond Hill's sought-after Westbrook community, this 4+2 bed, 4-bath, 2200+ sq.ft. home sits on a mature lot with an interlocking parking pad and backs onto a gorgeous park. Ideal for buyers who love space-and the opportunity to make a home truly their own. (Translation: bring your vision and your contractor.) Upstairs offers 4 generous bedrooms with parquet flooring, and features a huge primary retreat with sitting area big enough to double as an office, a massive 4-piece ensuite, and walk-in closet. The finished basement adds 2 bedrooms, a large open rec room, laminate flooring and under-stairs storage for all the things 'you swear you'll use one day'.The previously renovated open-concept kitchen still showcases much of its former glory, featuring stainless steel appliances, white stone counters, a centre island with double undermount sink, and storage galore. Enjoy a family-sized eat-in breakfast area with a walkout to the deck. The combined family room offers parquet floors andan electric fireplace, seamlessly sharing space with the formal dining room-easily large enough to host 20 of your favourite people during the holidays. Close to top-rated schools, parks, community centre, Imagine Cinemas, shopping, and Yonge Street vibes. A rare chance to create something special in one of Richmond Hill's best neighbourhoods. Some pictures virtually staged to give ideas for design and furniture placement. (id:50886)
Sutton Group-Admiral Realty Inc.
1 Middle Street
Georgina, Ontario
Welcome to 1 Middle St, a charming and comfortable home available for lease in the heart of Sutton! This bright and well-maintained 2+1 bedroom property sits on a beautiful large park-like lot with a fully fenced backyard that backs directly onto a peaceful green space - ideal for privacy, relaxation, and outdoor enjoyment.Inside, you'll find a thoughtfully updated interior with no carpet throughout, offering a clean and modern feel. The main level features comfortable living spaces and two well-sized bedrooms, while the finished basement includes an additional bedroom-perfect for guests, a home office, or extra living space.Located just steps from parks, shopping, public transit, and everyday amenities, this home brings convenience and comfort together. A rare opportunity in a fantastic neighbourhood!Perfect for those seeking a quiet setting with easy access to everything Sutton has to offer. This one won't last! (id:50886)
Keller Williams Realty Centres
RE/MAX Hallmark York Group Realty Ltd.
58 Glasgow Crescent
Georgina, Ontario
Fully Furnished! Just Move in and Enjoy! Lovely, Bright & Well Maintained 3 Bedroom, 4 Bathroom Townhouse In Desirable Simcoe Landing. Offering a Spacious 1457 Sq Ft Of Living Space Spread over 3 Levels, Including Spacious Dining Room With Beautiful Cathedral Ceiling, Open Concept Living/Kitchen With W/O To Backyard Patio, Primary Bedroom With 4-Piece Ensuite & W/I Closet. Fully-Finished Basement Has Extra Study & 2-Piece Bathroom. Very Friendly and Family-Oriented Neighbourhood Close To Schools, Parks, Shops & Public Transit. 3 Minutes To Hwy 404. Can be Unfurnished for the Right Tenant! (id:50886)
Property.ca Inc.
104 South Street E Unit# 2
Aylmer, Ontario
Welcome to this well-appointed basement unit offering a functional layout and comfortable living spaces. The private entrance opens to an in-suite laundry area for added convenience. Downstairs, the unit features a generously sized bedroom, a spacious eat-in kitchen, and an inviting family room. A separate den provides flexibility and can easily serve as a second bedroom or home office to suit your needs. A clean and updated 3-piece bathroom completes the interior. This unit is located in a desirable area and provides excellent value for tenants seeking a well-maintained and practical living space. Ideal for single occupants or couples. Don’t miss this great leasing opportunity. (id:50886)
Keller Williams Innovation Realty
3602 - 38 Gandhi Lane
Markham, Ontario
*** Modern 3 Bedroom Corner Unit in Pavilia Towers*** Step inside and be greeted by soaring 11' ceilings and enjoy unobstructed panoramic views from your 425 sq ft wraparound balcony. The 1143 sq ft living space is bathed in natural light, creating a bright and spacious atmosphere that you will love coming home to. Enjoy an array of spectacular amenities, including an infinity pool, gym, ping pong room, billiards room, yoga room, and a party room. Lets not forget about the unbeatable location. Living here means you are minutes away from Hwy 407, Hwy 404, public transportation, shopping, and some of York Region's best restaurants. Includes one underground parking, one locker, and Rogers internet. This unit is not to be missed! (id:50886)
Royal LePage Your Community Realty
28 Stately Way
Markham, Ontario
***Welcome To Stately Way - Thornhill's Hidden Gem*** Rarely Offered And First Time Available In Nearly 50 Years, This End-Unit Condo Townhouse Presents An Incredible Opportunity In One Of Thornhill's Most Sought-After Communities. Perfectly Situated In The Prime Royal Orchard Area, This Home Combines Location, Potential, And Lifestyle In One Package. Featuring A Spacious 3-Bedroom Layout, This Residence Offers A Fantastic Floor Plan With Natural Light Streaming Through Multiple Exposures. The Main Level Boasts A Welcoming Living And Dining Area And A Walkout To A Private Back Patio - Ideal For Morning Coffee, Entertaining, Or Summer Barbecues. The Kitchen Provides Ample Space And Awaits Your Personal Touch To Transform It Into A Modern Culinary Hub. The Finished Basement Expands Your Living Options With A Versatile Recreation Room, Home Office Potential, And Abundant Storage. A Private Garage With Direct Access Ensures Convenience And Security, While The End-Unit Setting Provides Extra Privacy And A Sense Of Detached Living. his Property Is A Blank Canvas Ready For Your Vision - Bring Your Designers, Renovators, And Imagination To Create The Dream Home You've Always Wanted. Whether You're A First-Time Buyer Eager To Enter The Market, A Downsizer Seeking Comfort And Community, Or An Investor Looking For Value In A Prime Location, This Home Checks All The Boxes. Royal Orchard Is Renowned For Its Mature Tree-Lined Streets, Excellent Schools, Parks, Golf Courses, And Easy Access To Transit And Highways. Enjoy The Best Of Thornhill Living With Shopping, Dining, And Amenities Just Minutes Away. Don't Miss This Rare Chance To Own A Piece Of Markham History. With Its Unbeatable Location, Fantastic Layout, And Endless Potential, This End-Unit Townhouse Is Ready For Its Next Chapter - Make It Yours Today! (id:50886)
Royal LePage Your Community Realty
163 St Catharines Street
Smithville, Ontario
Welcome to this 2 bedroom detached bungalow in the heart of Smithville! This home is perfect for first-time buyers or multi-generational families as it includes a fully finished in-law suite in the basement. This home sits on a large, fully fenced lot with ample backyard space for kids, pets, entertaining, or future dreams. Located just a short stroll from the revitalized downtown core, you’re steps away from coffee shops, parks, schools, and small-town amenities that make Smithville so desirable. This property offers a fantastic opportunity to enter the market in a growing community with strong small-town appeal. The renovated kitchen is bright and functional, showcasing crisp white cabinetry, quartz counters, stainless steel appliances, and a stylish subway tile backsplash. A bright open-concept living room has a large picture window and updated flooring. Downstairs, a fully finished basement expands the living space with a second kitchen, open recreation area, bathroom, and laundry — an excellent setup for multi-generational living (note: not a legal unit). Whether you're starting out or planning for extended family needs, this home adapts perfectly to your lifestyle. (id:50886)
RE/MAX Escarpment Realty Inc.
62 Agostino Crescent
Vaughan, Ontario
Tasteful, modern, and fully renovated in a prime Vaughan location within walking distance to the GO Train, schools, multiple parks, and amenities. Freehold semi-detached with a sunny south-facing backyard on an extra-deep 22.57 x 107 ft lot. Elegant modern kitchen with built-in high-end Bosch appliances, wide-plank flooring, and exotic porcelain finishes throughout. Spa-inspired bathrooms featuring floating Italian vanities and premium fixtures. Spacious bedrooms, fresh designer paint, and no sidewalk-allowing for additional parking. Excellent layout with no wasted space and a home that feels larger than it appears. Family-oriented neighbourhood with top-rated schools. Ideal as a first home, downsizing option, or investment. Truly turn-key. No Expense Spared. $1000 Toilets. Just move in and enjoy. Will not last. (id:50886)
Sutton Group-Admiral Realty Inc.
22 Victoria Street
Cambridge, Ontario
Welcome to 22 Victoria St, a charming 3-bedroom bungalow nestled on a spacious lot in the picturesque community of Branchton. This delightful home offers a perfect blend of comfort, convenience, and outdoor space, making it an ideal retreat for families and individuals alike. As you step inside, you'll be greeted by an inviting open-concept living area that features large windows, filling the space with natural light and creating a warm and welcoming atmosphere. The living room flows seamlessly into the dining area, making it perfect for entertaining guests or enjoying family meals. The bungalow boasts three comfortable bedrooms, each thoughtfully designed to provide ample closet space and cozy surroundings that create a peaceful haven for rest and relaxation. The functional kitchen is equipped with essential appliances and plenty of counter space, making meal preparation a breeze. Situated on a generous lot, this property provides ample outdoor space for gardening, play, or simply enjoying nature. The expansive yard is ideal for summer barbecues, family gatherings, or quiet evenings under the stars. A standout feature of this property is the oversized detached shop, which offers endless possibilities. Whether you need a workshop, storage space, or a creative studio, this versatile building can accommodate all your needs. Located in the serene community of Branchton, you’ll enjoy the benefits of small-town living while being just a short drive away from larger urban amenities. Nearby parks, schools, and local shops enhance the appeal of this fantastic location. With its charming features, generous lot, and oversized shop, 22 Victoria St is a rare find in Branchton. Don’t miss the opportunity to make this lovely bungalow your new home! Schedule a viewing today and start envisioning your future in this wonderful space. (id:50886)
RE/MAX Twin City Realty Inc.
50 Teak Street
Hamilton, Ontario
Welcome to 50 Teak St. All brick 5lvl back split nestled under escarpment in Stoney Creek. Home features 2 kitchens 2 baths , double garage. Main floor gourmet kitchen with granite counter tops. Hardwood in living room, dining room, all 4 bedrooms and family room. Family room is at grade level with walk out to oversized deck and private rear yard. Extra large home ideal for large family or in law suite. Home is is spotless condition and pride of ownership is evident throughout, Furnace is approx 5 years new. (id:50886)
Keller Williams Complete Realty
2507 Navanod Road
Sudbury, Ontario
Welcome to the Tranquil Shores of Ramsey Lake at 2507 Navanod Road Nestled on just under an acre with 297 feet of pristine lake frontage, this stunning property offers the perfect blend of luxury, privacy, and natural beauty. Situated on a beautifully landscaped yard with a sandy beach, it's an ideal place to enjoy breathtaking sunsets or sunrises and peaceful lakeside living. This oversized bungalow boasts 3+2 bedrooms and 3 full bathrooms, including a fully finished walk-out basement with 10-foot ceilings. Whether you're hosting family or entertaining guests, this home offers plenty of space for everyone. Step inside to a freshly painted interior featuring an open-concept kitchen with upgraded granite countertops throughout, abundant cupboard space, and brand-new stainless steel appliances. The layout flows beautifully into the living and dining areas, creating an inviting and spacious feel. The primary suite features a luxurious ensuite with an ambiance fire place and walk-in closet. Relax in your private outdoor oasis, complete with a heated in-ground pool, a hot tub with full roof, a large walk out deck, and an interlocked patio - perfect for enjoying evening fires by the lake. Additional highlights include: -Oversized double car garage with direct entry into the home -Main-floor laundry room -Two gas fireplaces and one electric in ensuite -A lower-level wet bar rough-in -Full 4-piece bathroom in the lower level -Stunning landscaping with Manitoulin stone -Extensive interlock driveway with ample parking This is a rare opportunity to own a turnkey lakeside retreat that combines modern comfort with year-round enjoyment. Whether it's your forever home or a private getaway, 2507 Navando Road delivers the lifestyle you've been dreaming of. Don't miss your only chance to own this one-of-a-kind home on one of Sudbury's most sought after lakes. For more details, see the listing documents or contact us today to book your private showing. (id:50886)
Royal LePage North Heritage Realty

