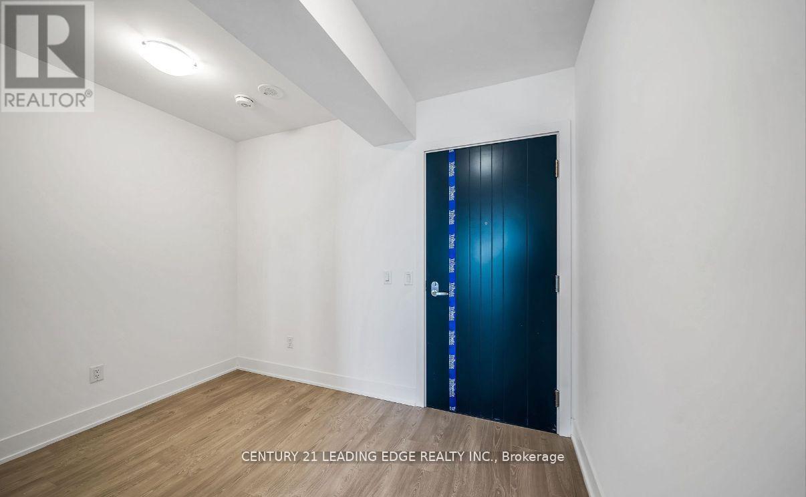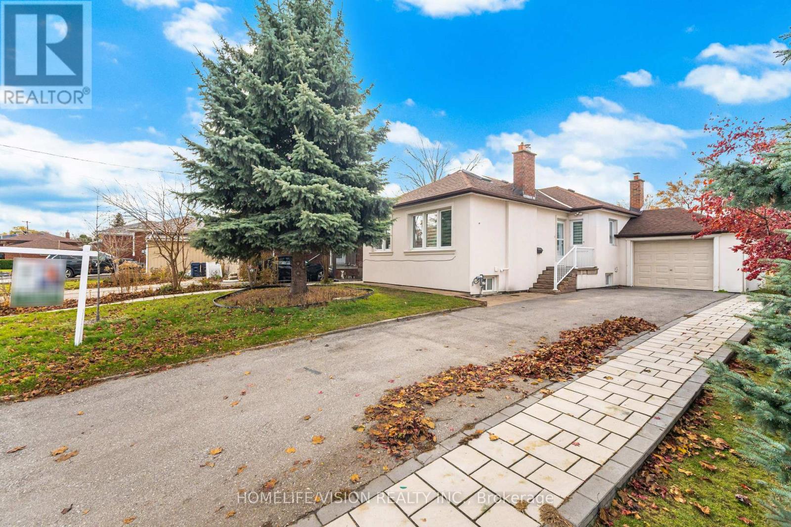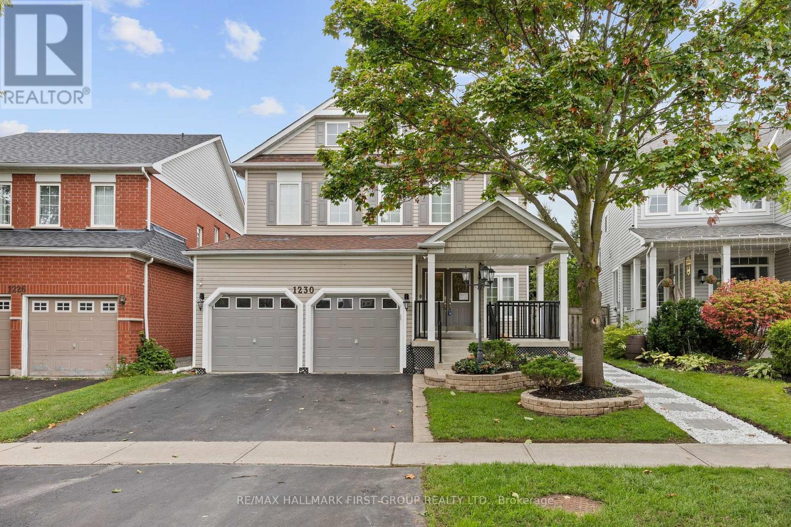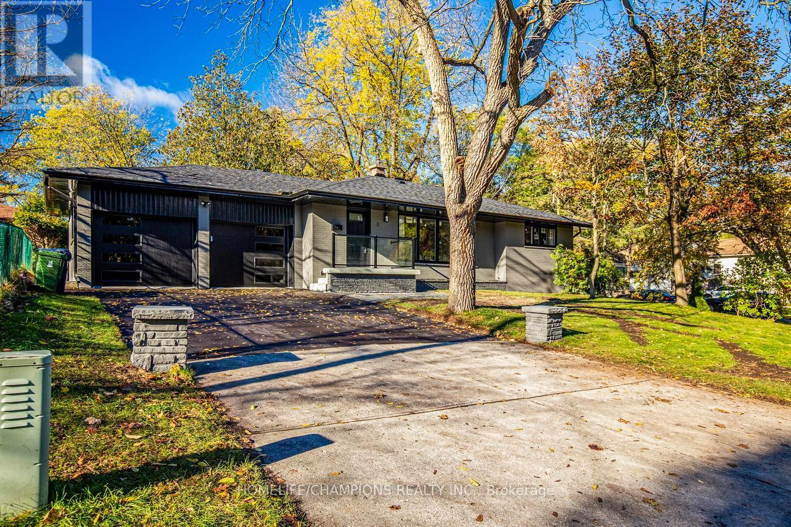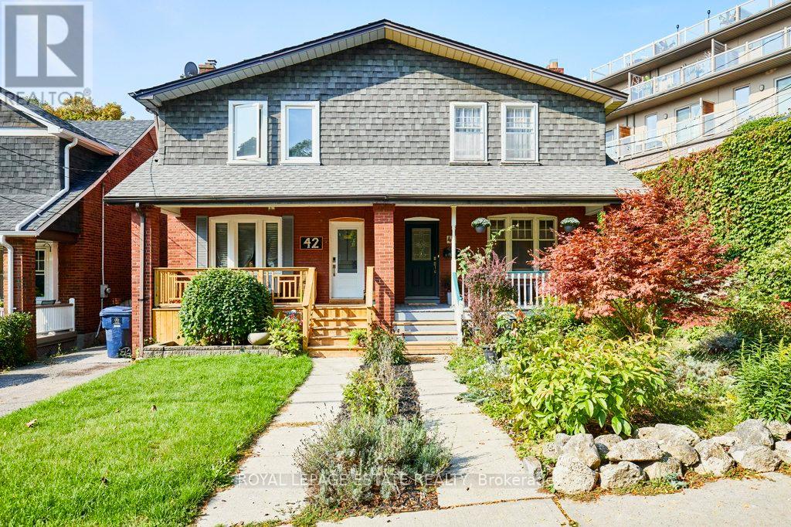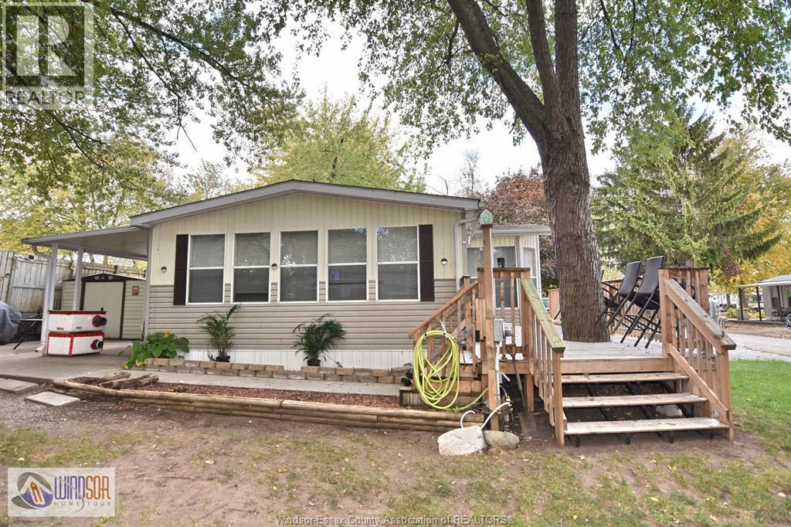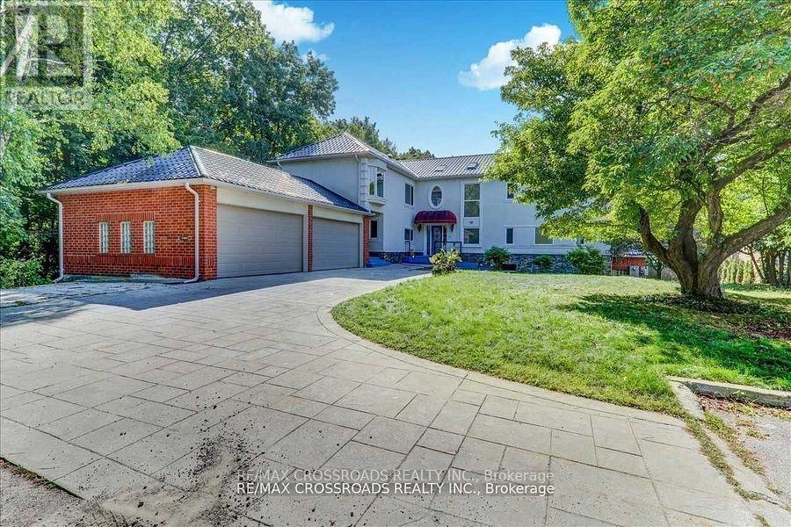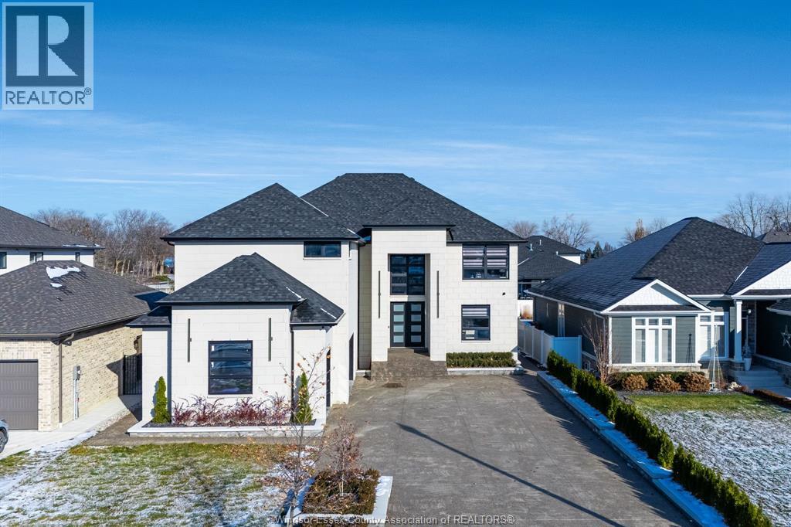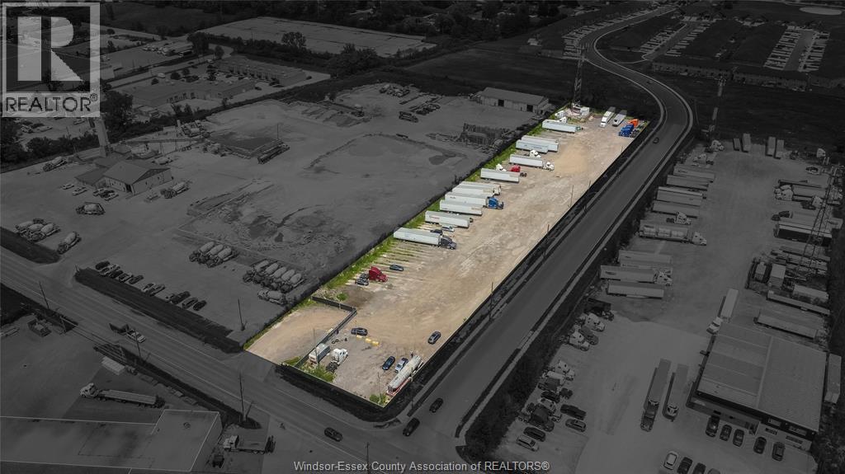1401 - 2545 Simcoe Street N
Oshawa, Ontario
Welcome Home to UC Tower 2 in Highly Desired Windfeild Farms Area. This Spacious 1 Bed + Den has the Ability to Sleep 3 People as the Large Den is Perfect to use as Additional Sleeping Space or Home Office Setup. With Natural Light Throughout, this Unit featured Modern European Style Kitchen, 2 Large Double Door Closets, Ensuite Laundry and Spacious Full Bathroom. Relax on your Large Walk-out Balcony with High Floor Premium Views. Walking distance from Durham College, Ontario Tech University, Grocery stores, and Free Highway 407. Enjoy both Indoor and Outdoor world class Amenities Featuring Yoga Studio, Fitness Centre, Rooftop Terrance, Pet Wash Station, Outdoor BBQ, Full Smart Touch Key Access, 24 Hour Security and Concierge. (id:50886)
Century 21 Leading Edge Realty Inc.
44 Armitage Drive
Toronto, Ontario
This amazing beautiful and biggest lot on a Quiet Street In Wexford-Maryvale Good Size, fully renovated, 5 Bedroom With Open Concept, Close To Parkway Mall, TTC And Minutes To 401 And DVP. (id:50886)
Homelife/vision Realty Inc.
1230 Oakhill Avenue
Oshawa, Ontario
LEGAL BASEMENT APARTMENT! Welcome to this stunning, brand-new 2-bedroom basement apartment in the sought-after Taunton community. With an open-concept layout, gleaming laminate floors, and modern pot lights, this space feels bright and welcoming. The kitchen features brand-new stainless steel appliances, perfect for cooking enthusiasts. Spacious bedrooms provide comfort and tranquility. Located in a family-friendly neighborhood, close to parks, schools, and amenities, this home is ideal for AAA tenants. Move-in ready and waiting for you to make it your own! **EXTRAS** Brand New Stainless/Steel Fridge, Stove, Built-In Dishwasher, Hood Fan. Brand New Washer & Dryer. (id:50886)
RE/MAX Hallmark First Group Realty Ltd.
8 Flerimac Road
Toronto, Ontario
Welcome to this stunning fully renovated home, showcasing modern design, luxury finishes, and quality craftsmanship throughout. Every inch of this property has been upgraded - inside and out - offering true turn-key living for today's buyer. The main level features engineered hardwood floors in all bedrooms and living areas, complemented by marble flooring that flows seamlessly through the kitchen and into the adjoining living space. The bright, modern kitchen boasts quartz countertops, a marble backsplash, and a full suite of premium LG stainless steel appliances, including a gas stove, range hood, bar fridge, dishwasher, and microwave. A newly renovated 2-piece powder room completes the main floor, ideal for guests and everyday convenience. The upper level includes a beautifully designed 4-piece washroom with elegant modern finishes. Brand-new windows and doors, a new roof, and a stylish front porch with Plexiglass panels enhance both curb appeal and energy efficiency. The garage has also been fully updated, featuring modern lighting, new doors with automatic openers, and a refinished interior - perfect for storage or hobby use. The finished basement, accessible by a separate entrance, offers exceptional versatility. It features laminate flooring, an open-concept kitchen, two full 4-piece washrooms, and a full set of new appliances, including a fridge, stove, built-in microwave, dishwasher, and Samsung washer/dryer - ideal for extended family, guests, or rental potential. A tankless hot water system provides comfort and energy efficiency year-round. Outside, the home's exterior has been freshly painted in modern grey tones, with a newly paved driveway and landscaped front entry for a clean, contemporary look. Truly move-in ready, this home is perfect for anyone seeking a fresh start in a beautifully finished, maintenance-free property. (id:50886)
Homelife/champions Realty Inc.
44 Birchmount Road
Toronto, Ontario
Welcome to 44 Birchmount Road, South of Kingston Road, in the highly sought-after Birch Cliff neighbourhood. This charming oversized, 3-bedroom, 2-bathroom semi-detached just feels like home, featuring classic brick-to-roof construction and situated on an inviting, irregular-shaped lot that showcases stunning perennial gardens which have been the owners pride and joy over the years. The welcoming spacious main floor features a large living room, wood burning fireplace (requires WETT certification) and hardwood floors. The updated kitchen features a fabulous breakfast area, granite counters, ample cupboard space and walks out to the back yard. On the second floor you are welcomed by a large landing and 3 bedrooms all with closets, the primary overlooks the backyard which is unique in an east-end semi, with the two additional bedrooms overlooking the front yard. The mainly unfinished basement is ready for your updating and renovations. The location offers the best of urban convenience and natural beauty. You are surrounded by greenspace with the waterfront trail just down the street and the picturesque Rosetta McClain Gardens a short, leisurely stroll away. Enjoy close proximity to the lake and all it offers! For active lifestyles, the home is conveniently near the Birchmount Community Centre, which features pickleball, a newly built hockey rink, indoor pool, and a newly updated football field. Families will appreciate being close to Birchcliff Public School and Birchmount High School. Transit is at the top of the street and some wonderful local shops along Kingston Road, everything you need is within easy reach. Don't miss the chance to live in this vibrant, family-friendly community! Offers welcome anytime. (id:50886)
Royal LePage Estate Realty
3 Maple Street
Ruthven, Ontario
Fantastic seasonal mobile home, good size at approx 12x36 with an additional factory installed Florida three seasons room approx 12x30. Nicely done with one bedroom large living room and kitchen space. Large deck with view to the water and ample parking. Situated in Leisure lake with lots or recreational activities and close to shopping and other walking trails and more. General Coach Huron Ridge Villa 1998 offers 120amp service. Contact L/S for model and manufacturing numbers. Golf cart negotiable. (id:50886)
One Percent Realty Ltd
Lower U - 9 Redland Crescent E
Toronto, Ontario
One Of The Most Desirable Streets In The Bluffs Area, Quiet Neighborhood, Fantastic Fully Renovated Walk Out Or Unit With Bedroom With 1 Bathroom, Kitchen With Large Granite Countertop, Open Concept W/Dining Room & Living Room. Hardwood Floors, , Spot Lights, Ample Space To Work From Home. Steps To The Bluffs, Sylvan Park, Cudia Park Trails, Near Great Schools, Walk To Ttc, Close To Go Station, Shopping Waterfront Area To Explore.& With Greenery (id:50886)
RE/MAX Crossroads Realty Inc.
311 Water
Lakeshore, Ontario
Stunning custom home offering approximately 7,200 sq.ft of finished luxury. The stone-and-brick exterior with modern glass garage doors sets the tone of the elegance inside. Features include a chef's kitchen with built-in appliances, quartz counters and a signature wine cooler. Enjoy 6 bedrooms, 4.5 bathrooms, 2 offices, 3 fireplaces, grand foyer with a chandelier lift, wainscotting, stair lighting, and impressive 4ft x 6ft tiles. The primary ensuite offers heated floors for ultimate comfort. Dual AC units and furnaces ensure efficiency. Home is prepped with gas, water and eletrical hookups for a future pool and pool house (blueprints available). A true blend of craftsmanship, design and modern convenience. (id:50886)
Century 21 Local Home Team Realty Inc.
5192 Aiden Street
Tecumseh, Ontario
Discover an elevated lifestyle in one of Tecumseh’s most sought-after neighbourhoods — Oldcastle Heights, perfectly positioned just off North Talbot Road. This exclusive community offers unmatched access to everything that matters: Costco, Walker Road shopping, major highways, and everyday essentials — all just moments away. Oldcastle Heights is quickly emerging as Tecumseh’s next high-demand destination, making this a rare opportunity to secure your place in a growing, upscale community. Choose the path that suits you best suits you - Select your lot and create something truly special, Explore our beautifully appointed model homes, ready to move into or Personalize one of our elegant designs to reflect your style and vision. Opportunities like this are limited — and locations this desirable are rare. Message us today to learn more and reserve your place in Oldcastle Heights. (id:50886)
RE/MAX Capital Diamond Realty
5267 Aiden Street
Tecumseh, Ontario
Discover an elevated lifestyle in one of Tecumseh’s most sought-after neighbourhoods — Oldcastle Heights, perfectly positioned just off North Talbot Road. This exclusive community offers unmatched access to everything that matters: Costco, Walker Road shopping, major highways, and everyday essentials — all just moments away. Oldcastle Heights is quickly emerging as Tecumseh’s next high-demand destination, making this a rare opportunity to secure your place in a growing, upscale community. Choose the path that suits you best suits you - Select your lot and create something truly special, Explore our beautifully appointed model homes, ready to move into or Personalize one of our elegant designs to reflect your style and vision. Opportunities like this are limited — and locations this desirable are rare. Message us today to learn more and reserve your place in Oldcastle Heights. (id:50886)
RE/MAX Capital Diamond Realty
3480 Marentette Avenue
Windsor, Ontario
Prime 2.85-acre M2.1 zoned industrial land in the heart of Windsor, just minutes from major commercial corridors and the E.C. Row Expressway. Flat, rectangular lot currently used as a truck yard—ideal for logistics, warehousing, or future redevelopment. Over 800 ft of depth and 153 ft of frontage offer excellent flexibility for large-scale operations. Income potential: Ability to park approximately 50 trucks at about $200/truck/month, generating $10,000/month or $120,000 annually in gross income. Annual property tax is approximately $17,777, resulting in an estimated net income of ~$102,223/year before expenses. A rare opportunity to secure high-exposure, cash-flowing industrial land in a rapidly growing market. Buyer to verify zoning, parking capacity, and permitted uses. (id:50886)
RE/MAX Care Realty
5196 Aiden Street
Tecumseh, Ontario
Discover an elevated lifestyle in one of Tecumseh’s most sought-after neighbourhoods — Oldcastle Heights, perfectly positioned just off North Talbot Road. This exclusive community offers unmatched access to everything that matters: Costco, Walker Road shopping, major highways, and everyday essentials — all just moments away. Oldcastle Heights is quickly emerging as Tecumseh’s next high-demand destination, making this a rare opportunity to secure your place in a growing, upscale community. Choose the path that suits you best suits you - Select your lot and create something truly special, Explore our beautifully appointed model homes, ready to move into or Personalize one of our elegant designs to reflect your style and vision. Opportunities like this are limited — and locations this desirable are rare. Message us today to learn more and reserve your place in Oldcastle Heights. (id:50886)
RE/MAX Capital Diamond Realty

