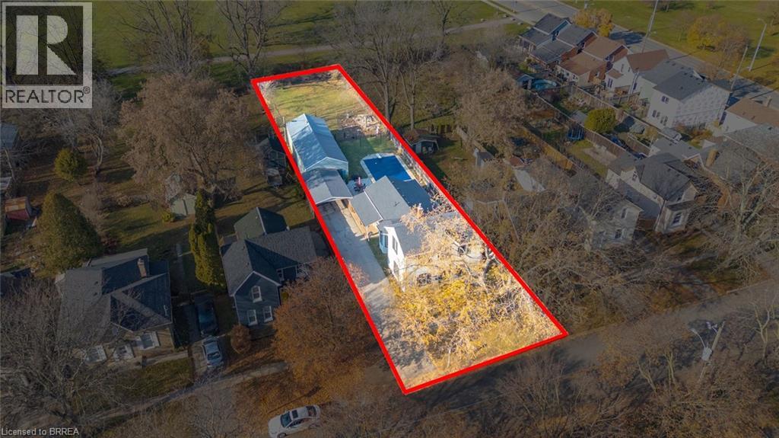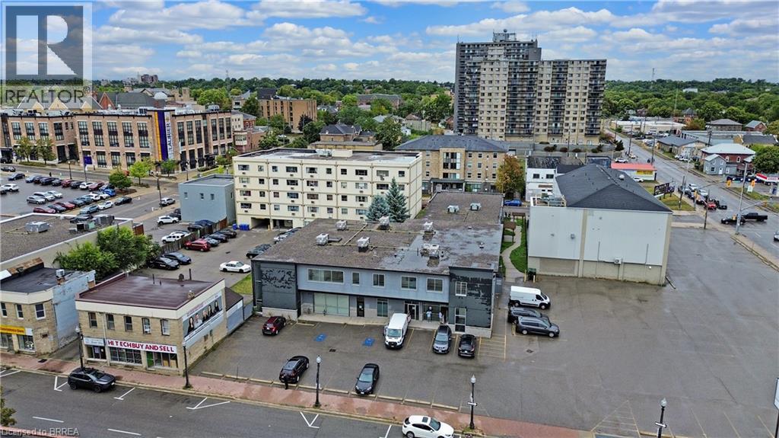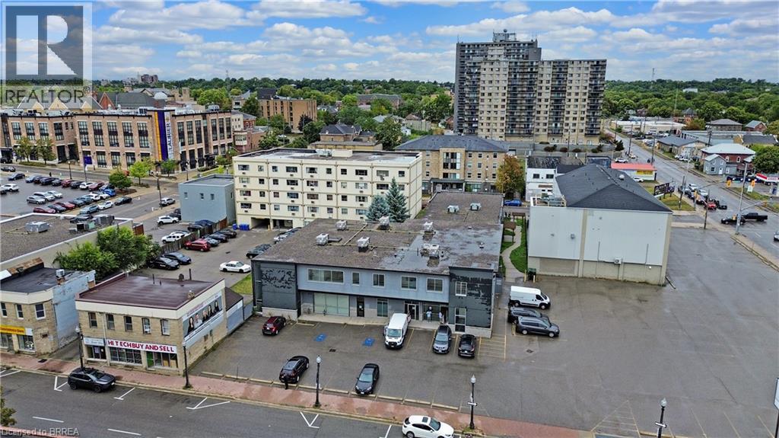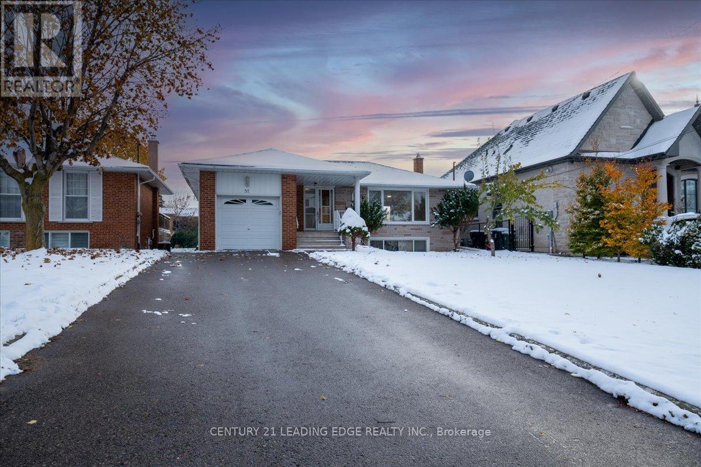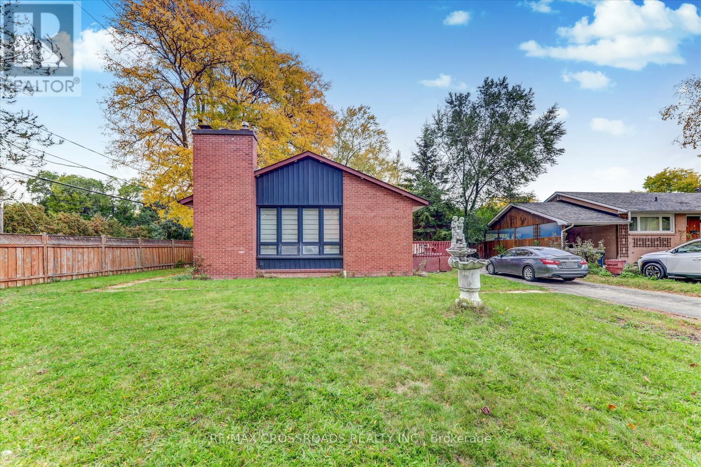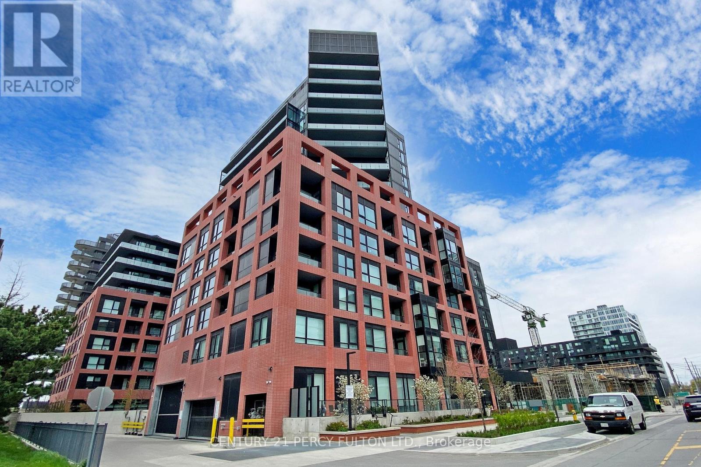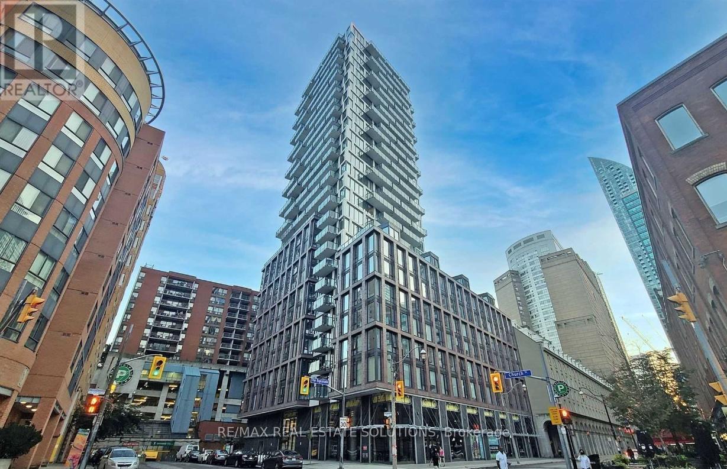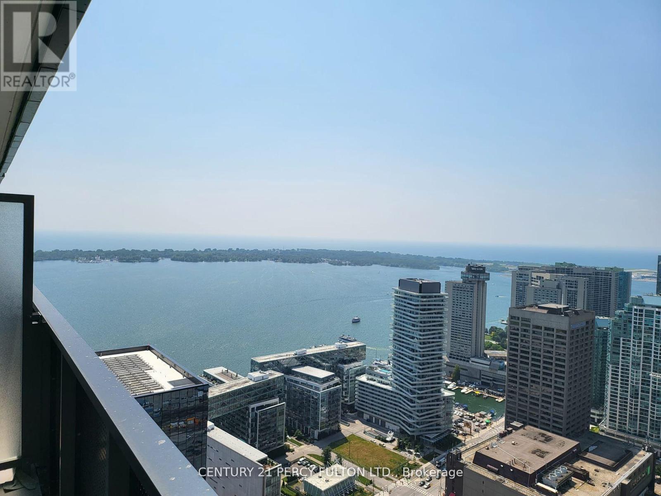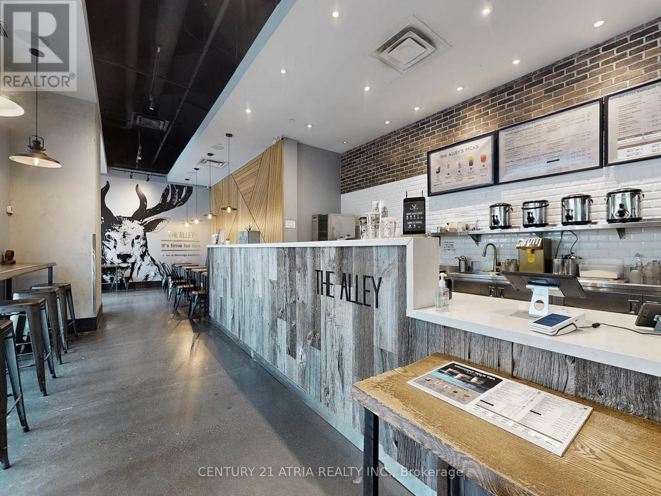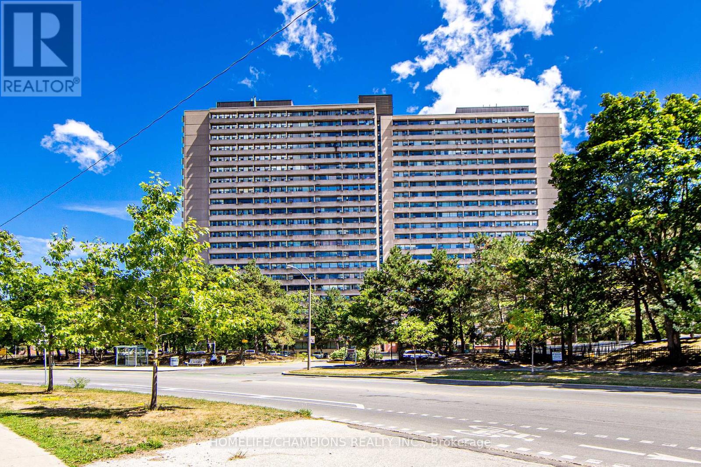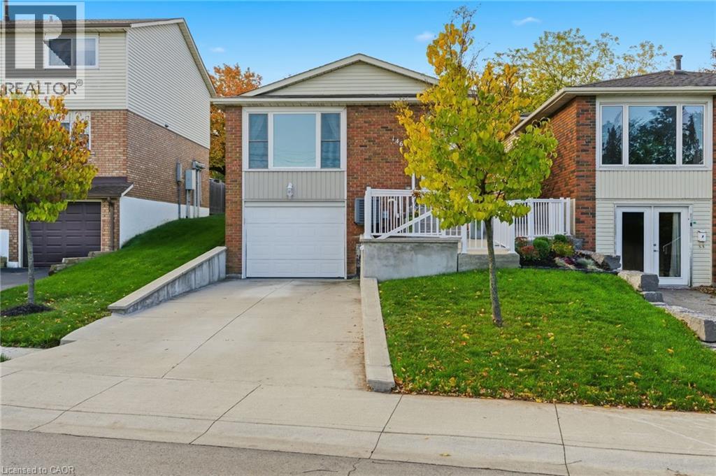116 Eagle Avenue
Brantford, Ontario
The epitome of turnkey living. Set on an exceptionally deep lot with zoning that supports future opportunity. This 4 bedroom, 3 bathroom home features a layout that feels natural. From the large main floor master bedroom with spa like ensuite, to the large open concept family room with eat in kitchen and view of the beautiful back yard oasis and wrap around deck. Updated across 2023 and 2024, this property features a new roof on both the home and detached garage, fresh interior and exterior paint, renewed landscaping, wrap-around porch overlooking the private back yard. The inground pool has been upgraded with a new liner, pump, and automated cleaner and a new cement patio. No rear neighbours with greenspace stretching toward the Grand River and Brantford's trail system. The 1000 sq ft. heated detached garage is a standout! Upgraded hydro, LED lighting, a year-round versatile bonus room, a dedicated workshop, oversized eaves, and a covered carport and separate gardening room. A versatile workshop and year-round bonus room offer practical space for hobbies, hands-on projects, or a dedicated home work area, with the flexibility to evolve as your needs do. Interior updates include new washer and dryer, CSA-certified wiring, 200-amp service, HVAC, water heater, furnace and a new heat pump servicing the rear family room. The deep lot and zoning framework may allow buyers to explore options such as lot configuration changes, expanded use of the garage/workshop and zoned for additional dwelling considerations. With trails, parks, river access, and daily conveniences nearby, this location blends residential comfort with true urban walkability. (id:50886)
RE/MAX Twin City Realty Inc
274 Colborne Street Unit# 1a
Brantford, Ontario
Inside the Gihekdagye Friendship Centre in the heart of downtown Brantford, two private office spaces are now available for lease inside an already established and active building with a strong sense of community and culture. This opportunity offers flexible use. Each office can be modified within reason to suit your professional needs, whether you are offering client services, administrative work, creative production, consultations or something unique to your organization. Short term, month to month rentals are also available for programming space, workshops, meetings, training and events. Perfect for organizations delivering ongoing or rotating community based initiatives. Rent is fully all inclusive. Heat, hydro, water, maintenance, cleaning of common areas are all covered. The only additional requirement is tenant insurance. The building is safe, secure and staffed, with controlled entry for peace of mind. Located in the downtown core and surrounded by restaurants, local services, public institutions, post secondary campuses and growing residential developments, your clients and team will appreciate the access and walkability. This is a sublease arrangement with a great sublandlord and a great landlord, offering clear communication, support and a collaborative approach. If you are looking for a professional environment inside a meaningful downtown hub, with predictable monthly costs and flexibility as you grow, this might be the perfect fit. Spaces are available now. Reach out for details or to schedule a visit. Let’s explore what you can build here. (id:50886)
Real Broker Ontario Ltd.
274 Colborne Street Unit# 1b
Brantford, Ontario
Inside the Gihekdagye Friendship Centre in the heart of downtown Brantford, two private office spaces are now available for lease inside an already established and active building with a strong sense of community and culture. This opportunity offers flexible use. Each office can be modified within reason to suit your professional needs, whether you are offering client services, administrative work, creative production, consultations or something unique to your organization. Short term, month to month rentals are also available for programming space, workshops, meetings, training and events. Perfect for organizations delivering ongoing or rotating community based initiatives. Rent is fully all inclusive. Heat, hydro, water, maintenance, cleaning of common areas are all covered. The only additional requirement is tenant insurance. The building is safe, secure and staffed, with controlled entry for peace of mind. Located in the downtown core and surrounded by restaurants, local services, public institutions, post secondary campuses and growing residential developments, your clients and team will appreciate the access and walkability. This is a sublease arrangement with a great sublandlord and a great landlord, offering clear communication, support and a collaborative approach. If you are looking for a professional environment inside a meaningful downtown hub, with predictable monthly costs and flexibility as you grow, this might be the perfect fit. Spaces are available now. Reach out for details or to schedule a visit. Let’s explore what you can build here. (id:50886)
Real Broker Ontario Ltd.
Main - 57 Anewen Drive
Toronto, Ontario
Welcome to this charming and well-kept 3-bedroom bungalow located on a quiet, family-friendly street. The home features a wide driveway, a private front entrance, and large windows that fill the space with natural light. Enjoy a comfortable layout with a bright living area and spacious bedrooms-perfect for families. The property offers ample parking space with a garage and driveway, as well as a lovely back porch facing the large backyard. The tree-lined street offers easy access to schools, parks, public transit, and shopping. (id:50886)
Century 21 Leading Edge Realty Inc.
2 Tangmere Road
Toronto, Ontario
A Rare Find in Prestigious Banbury-Don Mills! This charming and spacious bungalow sits proudly on apremium 78-ft lot, offering timeless appeal and exceptional value. Enjoy bright and sun-filled livingspaces, an oversized kitchen and bath, and hardwood floors throughout.Prime location within walking distance to the Shops at Don Mills, Edwards Gardens, parks, TTC, library,and community centre. Close to top-rated schools including Norman Ingram P.S., and just minutes toDowntown Toronto, DVP, and Hwy 401. Convenience, comfort, and character all in one address! (id:50886)
RE/MAX Crossroads Realty Inc.
1305 - 8 Tippett Road
Toronto, Ontario
Spacious and bright 3-bedroom, 2 bathroom, 2 (TWO) PARKING, Locker, corner unit in the sought-after Express Condos! Enjoy open-concept living with modern finishes, 2 side-by-side owned parking spots, and a convenient locker. Just steps to Wilson Subway Station, with easy access to Hwy 401, Allen Rd, Yorkdale Mall, restaurants, and shopping. Ideal for commuters and families alike, don't miss this rare opportunity! (id:50886)
Century 21 Percy Fulton Ltd.
508 - 2a Church Street
Toronto, Ontario
Modern finishes and a prime downtown location define this bright 1-bed, 1-bath condo in the heart of the St Lawrence Market, available for immediate occupancy. One of the best locations in downtown Toronto. Everything is close to you, The St. Lawrence Market, King St Subway Station, Union Station, Metro Grocery store, Harbourfront, Financial District, restaurants, The Path and more. This efficiently laid out junior 1 bedroom condo is perfect for the single professional who is looking for an entry level condo in the heart of the downtown core. The unit features floor to ceiling windows with a modern kitchen that includes stainless steel appliances, gas stove, built in dishwasher, microwave hood fan, undermount sink, and quartz countertops. Hardwood floors throughout the entire unit, no carpets! Modern bathroom with dual flush toilets, shower, and 12x24 porcelain tiles. Everything you need for downtown living in the best location in downtown Toronto. Entry level priced so take a look before it's gone! (id:50886)
RE/MAX Real Estate Solutions
5310 - 138 Downes Street
Toronto, Ontario
Lakeside Luxury at Sugar Wharf by Menkes! Welcome to this immaculate 1-bedroom, 1-bathroom suite featuring soaring 10-foot ceilings. it feels just like new! This suite offers unobstructed views of the Toronto skyline and a balcony perfect for enjoying the vibrant cityscape and lake breeze. Modern interior finishes and stainless steel appliances. Enjoy one of the most functional layouts in the building, ideal for both comfort and style. Future direct access to the PATH and school makes this an incredible investment in both convenience and lifestyle. Bonus: This unit comes with 1 Unity Fitness Membership (valued at $170.00+ HST), offering wellness right at your doorstep. (id:50886)
Century 21 Percy Fulton Ltd.
1 - 382 Yonge Street
Toronto, Ontario
This investment opportunity is right up your Alley! A chance to own a globally recognized bubble tea brand in the heart of downtown Toronto. Located at Yonge and Gerrard, just steps from College subway station, the store has high visibility and is surrounded by high-rise condos, office towers, and steady daily traffic. Modern designed interior and featuring a patio set-up right by College Park, it offers both strong curb appeal and added seating. Turn-key business with a powerful brand recognition, unbeatable location, and growth potential. Current base rent $5525.00 plus TMI and HST, with a lease until 2029 and an option to renew. (id:50886)
Century 21 Atria Realty Inc.
1210 - 100 Leeward Glenway
Toronto, Ontario
Beautifully Renovated & Spacious Southwest-Facing 3-Bedroom Condo This bright and inviting condo is perfect for families of any size. Featuring a brand-new modern kitchen with custom cabinetry, quartz countertops, and an open-concept layout that seamlessly connects the kitchen, dining, and living areas ideal for entertaining or everyday relaxation. Enjoy the comfort of a southwest-facing unit that brings in plenty of natural light throughout the day. Conveniently located with a bus stop right outside the building and within walking distance to the upcoming LRT, making commuting a breeze. (id:50886)
Homelife/champions Realty Inc.
599 King Street E
Hamilton, Ontario
Ideal for office, retail, or medical purposes, this commercial space is now available for lease. Located on a convenient transit line, it offers exceptional visibility and accessibility. Key features include: Versatile Usage: Perfect for office, retail, or medical needs, this space can be tailored to your specific requirements. Two Bathrooms: Enjoy the convenience of two bathrooms, ensuring a comfortable experience for both staff and customers. Transit Line Access: Benefit from high foot traffic and easy access for commuters, enhancing your business's visibility and reach. Don't miss this opportunity to secure a prime location for your business. (id:50886)
Royal LePage State Realty Inc.
146 Lavina Crescent
Hamilton, Ontario
Set on a quiet crescent in West Hamilton’s highly desirable Mountview neighbourhood, this detached 3-bedroom, 2-bath backsplit blends modern updates with a flexible layout perfect for today’s family. With a separate side entrance and over 1,700 sqft of finished space, plus a single car garage with interior access, this home is ideal for growing households and those looking for in-law potential. Inside, the open-concept main floor is warm and welcoming with a spacious living/dining area and a beautifully upgraded kitchen featuring quartz countertops, stainless steel appliances, and shaker style cabinetry. Upstairs, you’ll find three generous bedrooms, as well as a recently updated 4-piece bath that adds fresh style to the home’s charm. The fully finished lower level offers a huge rec room with electric fireplace, a modern 3-piece bathroom, and additional versatile living space with two private entrances for added flexibility. Outside, enjoy a beautifully landscaped front yard with concrete driveway, as well as a fully fenced backyard with a spacious patio, lawn and convenient garden shed. Recent updates include roof (2017), furnace, AC, and most windows (2018). Minutes to Hwy 403, the LINC, shopping at Meadowlands, parks, schools and so much more. This west mountain gem checks all the boxes! (id:50886)
RE/MAX Escarpment Golfi Realty Inc.

