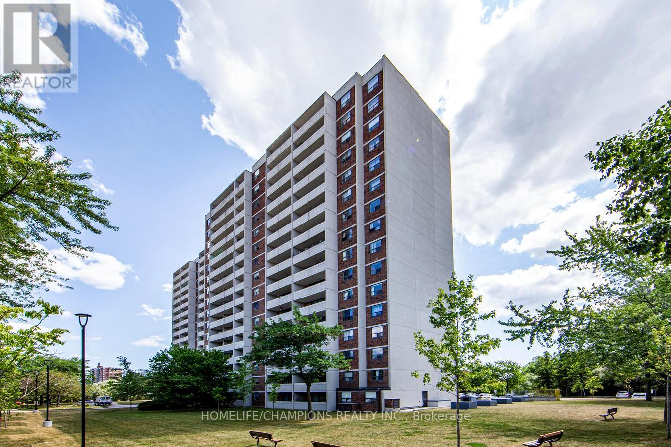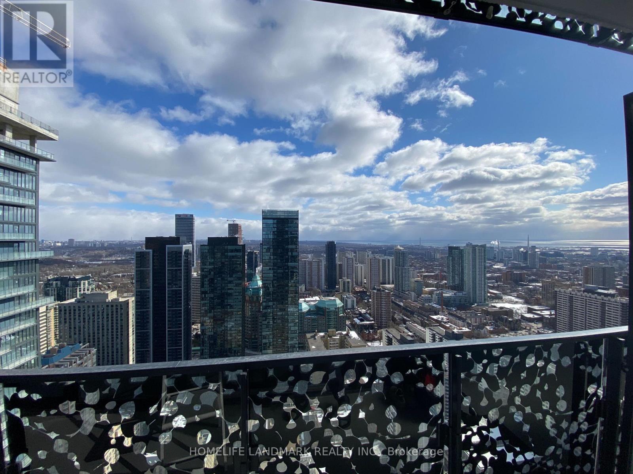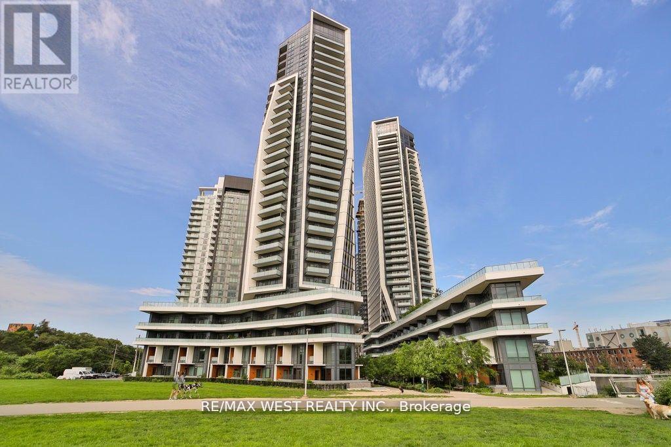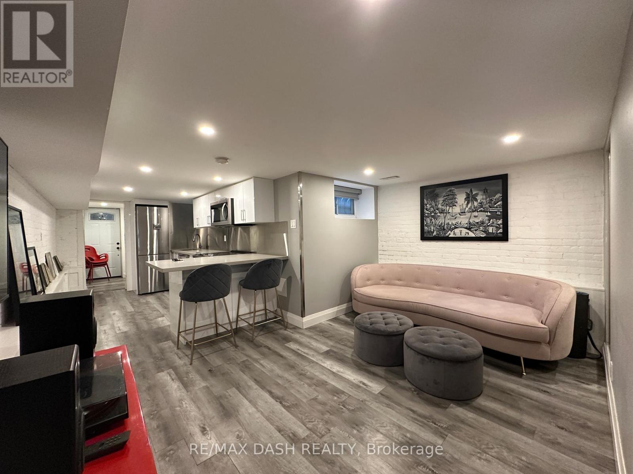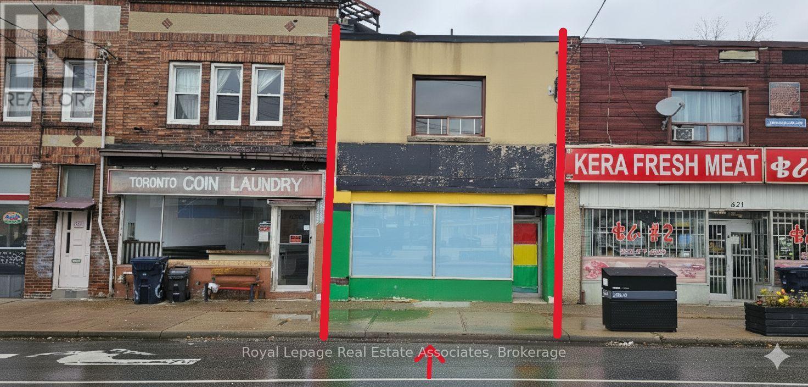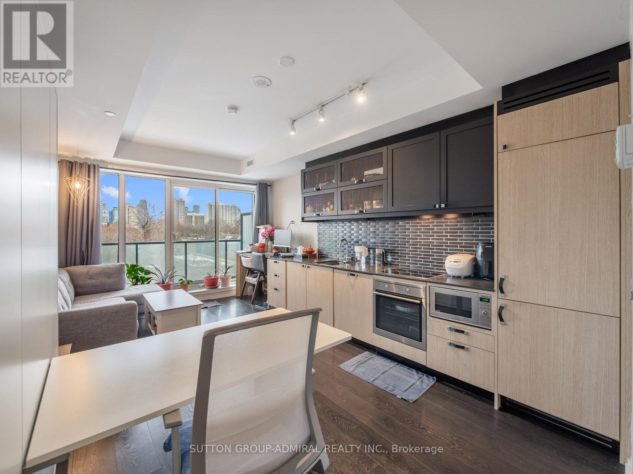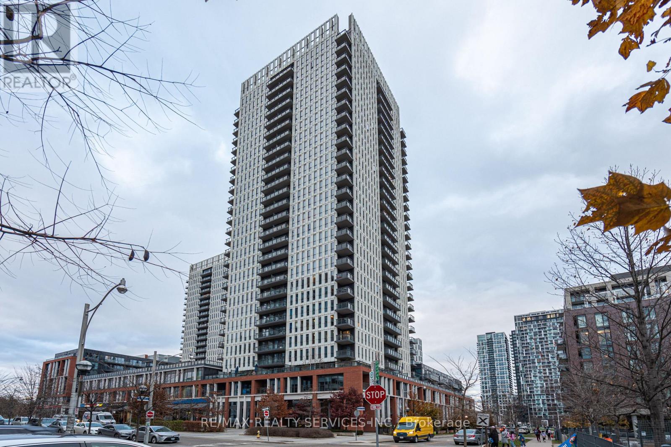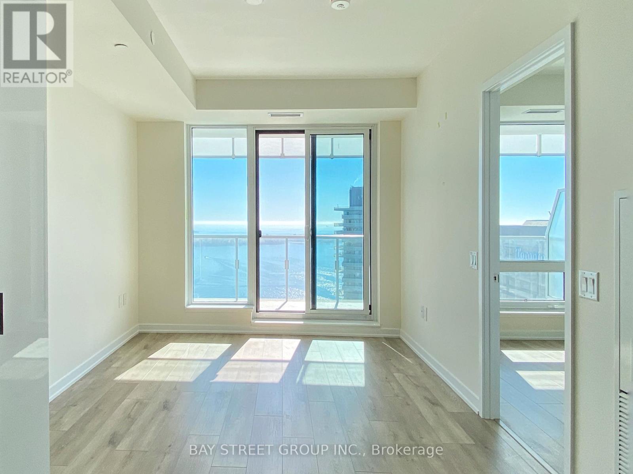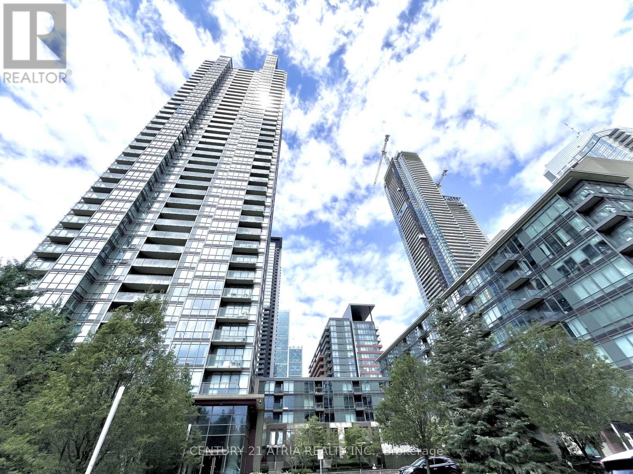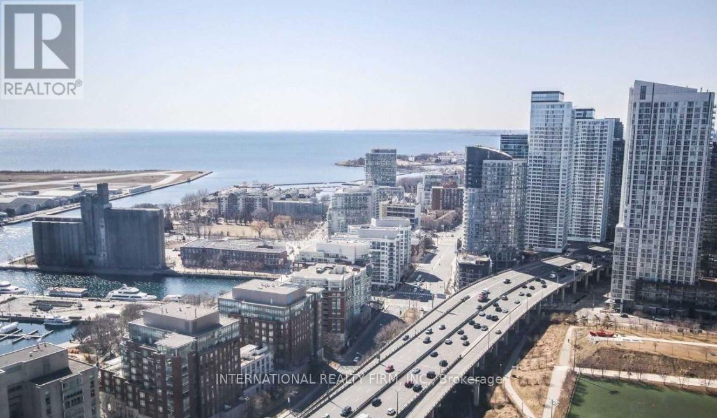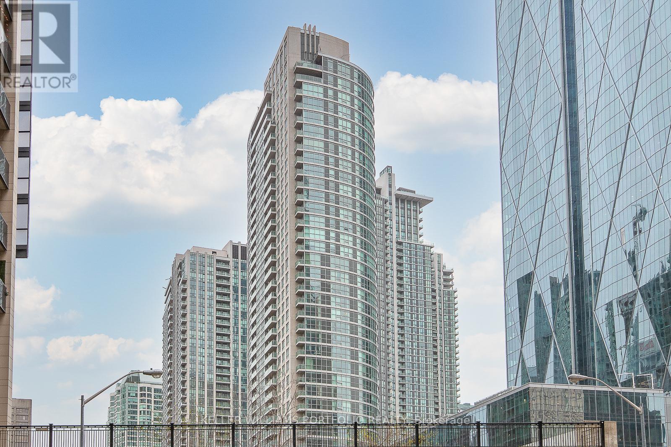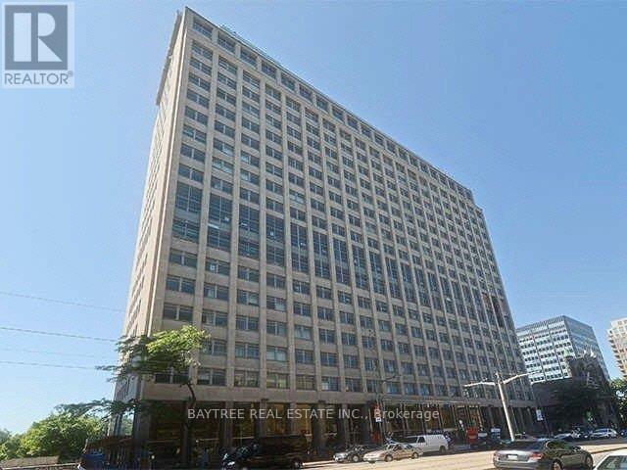804 - 301 Prudential Drive S
Toronto, Ontario
Unobstructed view of extremely well kept unit with Sunny South East exposure . lots of sunlight with downtown view. Very convenient location with most amenities within walking distance. Massive balcony wit great view with greenery and full day sun. Ideal for first time buyers or retirees. Very well kept with flexible possession. Indoor pool. Gym ,Sauna, Party room . Place of worship (id:50886)
Homelife/champions Realty Inc.
4511 - 55 Charles Street E
Toronto, Ontario
55C Bloor Yorkville Residences. Developed by award winning MOD Developments and Designed byarchitects Alliance. Rare Opportunity To Live on Charles Streets Most Coveted Address. Steps toYonge & Yorkville and Enjoy The Luxury Shopping Only Minutes Away. This well-designed one plusDen suite features 9' smooth finish ceilings, wide plank laminate flooring. Modern and openconcept functional kitchen includes built-in appliances and soft-close cabinetry, sleekporcelain slab counter and backsplash, and innovative, movable table. Primary bedroom withlarge windows. The Signature Bathroom have two doors easy for use and features functionalshelving and drawers, backlit mirror and soft-close drawers. Spa-inspired rain shower head withseparate handheld extension, frameless glass shower. The Den has window and sliding door isperfect for guests or an office. Amenities including a large fitness studio, co-work/partyrooms, and a serene outdoor lounge with BBQs and fire pits. The top floor has C-Lounge. Movingin and enjoy!! Don't Miss It. (id:50886)
Homelife Landmark Realty Inc.
2903 - 50 Ordnance Street
Toronto, Ontario
Beautiful Playground Condo in Liberty Village. A rare, large walk-in, private locker in front of the parking space is an added feature to this 1 bedroom, 1 bathroom, 1 Parking, well cared for condo. This bright unit with 9 ft smooth ceilings has floor to ceiling windows, Euro-style kitchen and a huge balcony with views of the lake. Situated next to a 4 acre park, with 2 pedestrian bridges, a short walk to the lake, Liberty Village shops & restaurants, King Street night life and superb building amenities are just some of the reasons this is a must-see! Pet friendly, 24 hr concierge, Steps Away From TTC, Cne, Go Train And Easy Access To Gardiner Express Way. Building Has Fitness Centre, Party Rooms, Outdoor Pool, Theatre, Billiard room, Children's playroom, roof-top BBQ & much more! (id:50886)
RE/MAX West Realty Inc.
Bsmt - 725 Palmerston Avenue W
Toronto, Ontario
Here's Your Chance To Live In The One Of The Most Adored Areas In The City in a recent renovated lower unit, "The Highly-Coveted Seaton Village In The Annex, This Furnished Luxury 1 Bed plus den, 1 large Bath, 2 private entrances, shared laundry. Carefully Maintained Original Exposed Brick Walls, Steps To Bloor W And The Exciting Life Style This Neighborhood Brings! (id:50886)
RE/MAX Dash Realty
625 Vaughan Road
Toronto, Ontario
In the heart of Oakwood Village, this mixed-use building offers incredible potential for those with vision. The property features a spacious retail storefront on the main level and a three-bedroom apartment above, both ready for a full re-imagining. The ground-floor commercial space offers excellent street visibility, large display windows, and a generous open layout - a great foundation for your future business or investment project. The upper unit provides three bedrooms, kitchen, and living area, presenting the chance to design comfortable living quarters, rental income, or a live-work setup. This property is ideal for buyers looking to renovate and create something truly their own. With solid structure, flexible layout, and zoning that supports a range of uses, it's a rare opportunity to shape a building to fit your needs and style. Located steps to shops, transit, and local amenities, Oakwood Village continues to grow with new businesses and community investment. Bring your plans, creativity, and contractor - this one is ready for transformation. An excellent chance to invest, restore, and make your mark in one of Toronto's most character-filled neighbourhoods. (id:50886)
Royal LePage Real Estate Associates
406 - 783 Bathurst Street
Toronto, Ontario
Experience smart urban living in this beautifully designed condo at 783 Bathurst Street, Unit 406, where thoughtful upgrades and an unbeatable location come together seamlessly. This efficiently planned suite features a custom-made queen-size European Murphy bed that converts into a dining table, allowing you to transform the space effortlessly for living, sleeping, or entertaining. Laminate flooring runs throughout, enhancing the modern aesthetic, while the east-facing exposure fills the unit with morning light. Step onto the 60 sq ft balcony to enjoy **unobstructed views-including the CN Tower-**a rare highlight in this part of the city. Outside your door, you're immersed in a highly walkable neighbourhood steps from Bathurst Station, shops, cafés, restaurants, and everyday conveniences. The area is rich with parks such as Bickford Park, Vermont Square Park, and Christie Pits Park, offering green space and recreation close by. You're also minutes from major landmarks and institutions, including the University of Toronto (St. George Campus), Royal Ontario Museum, Kensington Market, and Honest Ed's / Mirvish Village redevelopment, placing culture, learning, and vibrant city life just beyond your doorstep. This is downtown living that blends efficiency, comfort, and location in one exceptional package. (id:50886)
Sutton Group-Admiral Realty Inc.
2905 - 55 Regent Park Boulevard
Toronto, Ontario
Experience the best view in the entire building from this stunning penthouse suite, offering completely unobstructed South-West city and lake views from the CN Tower to the waterfront. Featuring 11' ceilings, this bright and spacious 1+Den unit offers 701 sq. ft. of well-designed living space plus a generous balcony that showcases breathtaking skyline and lake vistas. The suite is filled with natural light through expansive floor-to-ceiling windows, creating an airy, luxurious atmosphere. The modern open-concept kitchen includes sleek countertops, a stylish centre island, and high-end finishes-perfect for cooking and entertaining. A spacious living area provides ample room for relaxing or hosting, with a seamless walkout to the balcony for ideal indoor-outdoor living. The enclosed den offers a highly functional space-ideal for a home office, nursery, or guest area. The primary bedroom is generously sized and features full-height windows. The upgraded 4-pc washroom is elegantly finished. Laminate flooring throughout and soaring high ceilings further enhance the sense of space. Includes 1 parking and 1 locker. Residents enjoy exceptional amenities: a state-of-the-art gym, yoga studio, games room, party rooms, guest suites, bike storage, and a spectacular rooftop patio with BBQs offering panoramic city views. Located in the heart of Regent Park, you're steps from Pam McConnell Aquatic Centre, St. Lawrence Market, Distillery District, parks, cafés, restaurants, and shops. TTC at your doorstep with easy access to streetcars, buses, subway, and DVP/Gardiner. Close to Toronto Metropolitan University, Eaton Centre, and daily conveniences-perfect for those seeking a dynamic urban lifestyle. (id:50886)
RE/MAX Realty Services Inc.
3210 - 28 Freeland Street
Toronto, Ontario
Bright And Cozy 1 Bedroom + Den At The Prestige, 28 Freeland St. Functional 643 Sq.Ft. Layout With A Full-Size Den And A Spacious Bedroom. South-Facing With Beautiful, Unobstructed Lake Views From The Suite And Balcony. Modern Kitchen With Built-In Appliances And Ample Cabinet Space.Excellent Waterfront Location-Steps To Union Station, PATH, Grocery Stores, Restaurants, Scotiabank Arena And The Lakefront Trails. Well-Managed Building With 24-Hour Concierge And Great Amenities, Including Full Gym, Yoga Studio, Party Rooms, Outdoor Terrace And Business Lounge. Easy To Show And Move-In Ready. (id:50886)
Bay Street Group Inc.
605 - 15 Fort York Boulevard
Toronto, Ontario
Spectacular 1 Bedroom Unit (Approx 535 Sq Ft + 77 Sq Ft Balcony) Located in the Highly Sought-After Cityplace Community. This beautifully maintained unit features a Functional Open Concept Layout. Walking Distance to the Rogers Centre, CN Tower, Financial & Entertainment Districts, And Lakeshore, Banks, Supermarkets. Quick Access to Highways And TTC. Enjoy Modern Amenities Including A Fully Equipped Exercise Room, Indoor Swimming Pool, 24-Hour Concierge Service, Party Room. Don't Miss Out! (id:50886)
Century 21 Atria Realty Inc.
4216 - 11 Brunel Court
Toronto, Ontario
Welcome to West One! Fabulous Amenities and very well maintained building. Enjoy the views of Lake Ontario and unobstructed views of the city. One bedroom, one locker with ample closet space and cozy interior. Have access to swimming pool, gym, BBQ, lounge, deck, party amenities room and visitor parking. 24 hr concierge/security. Walking distance to TTC, Rogers, Financial Core, Grocery, Community Centre and Urban conveniences. (id:50886)
International Realty Firm
1104 - 18 Yonge Street
Toronto, Ontario
Beautiful studio unit w/floor-to-ceiling windows. Prime downtown location, walking distance to Harbourfront, ACC, TTC, Union Station, Rogers Centre, CN Tower the Financial and Entertainment Districts, galleries, restaurants and more! Building amenities include: fitness centre, tennis court, lap pool, sauna, theater, party room, game room, business centre & more! (id:50886)
Keller Williams Portfolio Realty
403 - 111 St Clair Avenue W
Toronto, Ontario
Imperial Plaza is an unquestionably unique condominium community and recently received the prestigious Merit Award from Heritage Toronto. Originally built in the mid-1950s as the headquarters of one of Canada's largest and most successful companies, no expense was spared in ensuring it was a modern-day corporate palace and a masterpiece of mid-century International Style modernism.Experience an unparalleled sense of space in this unit. The open-concept design seamlessly connects the spacious living room and the master suite via a modern sliding door, offering flexible living arrangements. Soaring high ceilings throughout dramatically enhance the perceived area, ensuring the unit lives significantly larger than its stated square footage.Award Winning Imperial Plaza In Forest Hill. 10Ft Ceiling, Hardwood Floors Throughout, Natural Light Fills The Suite, Blinds On All Windows, Longos Grocery & Lcbo Are Conveniently Located In The Main Lobby. Ttc Public Transit At Doorstep, Transit Close By. 24 Hrs Concierge. Comes With Exclusive Access To The Imperial Club - 20,000 Sq Ft Of Amenities (id:50886)
Homelife Landmark Realty Inc.
Baytree Real Estate Inc.

