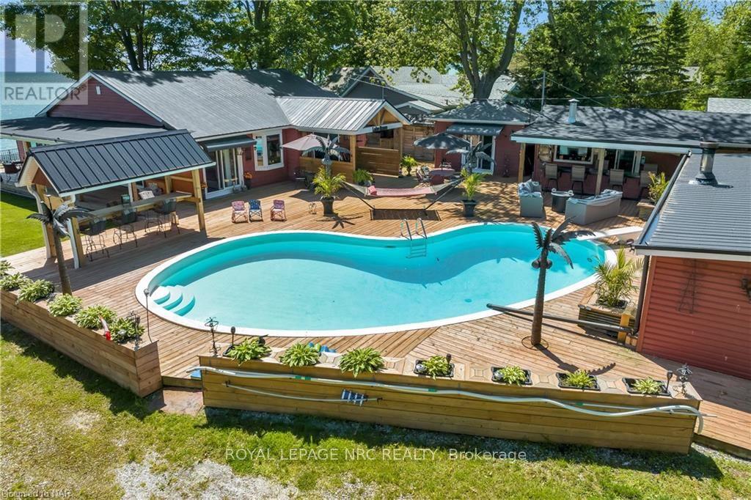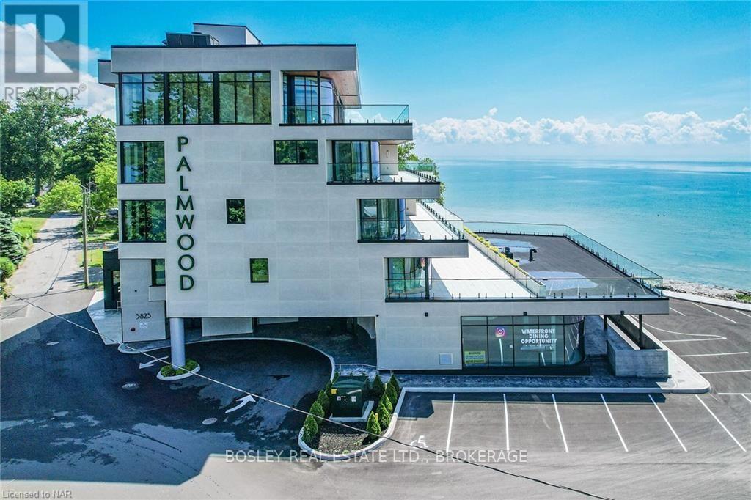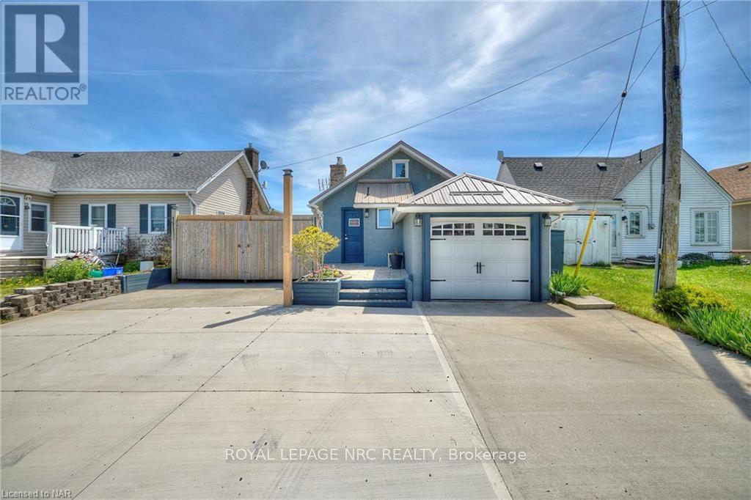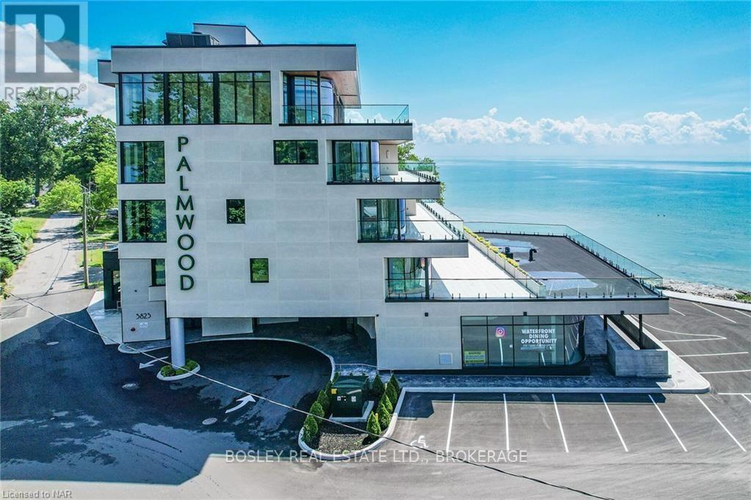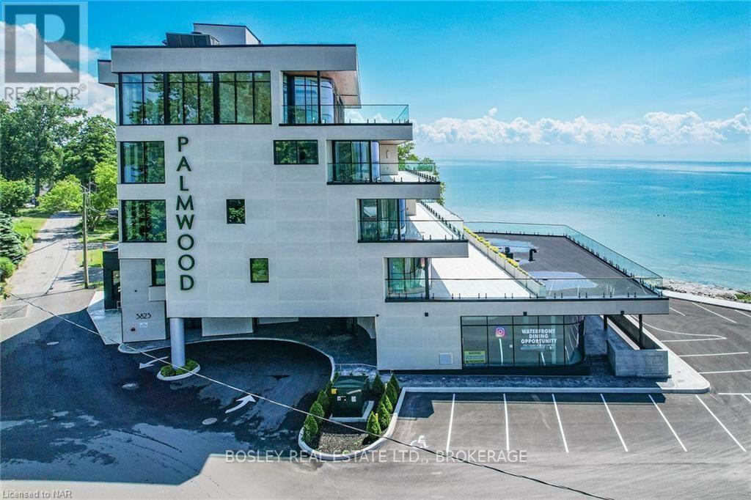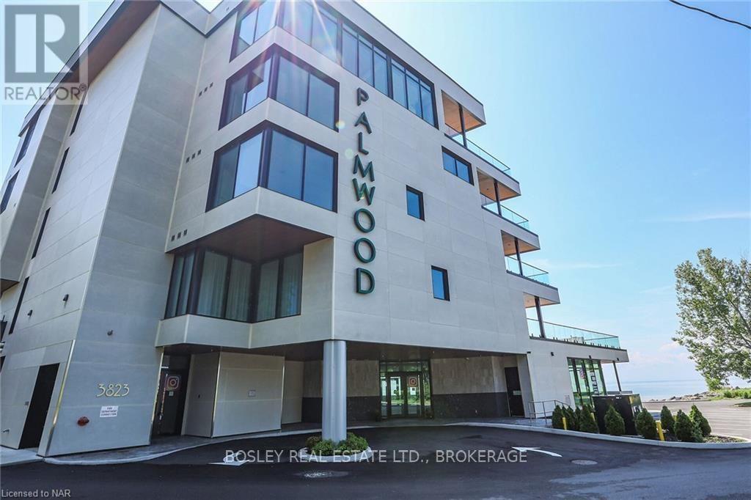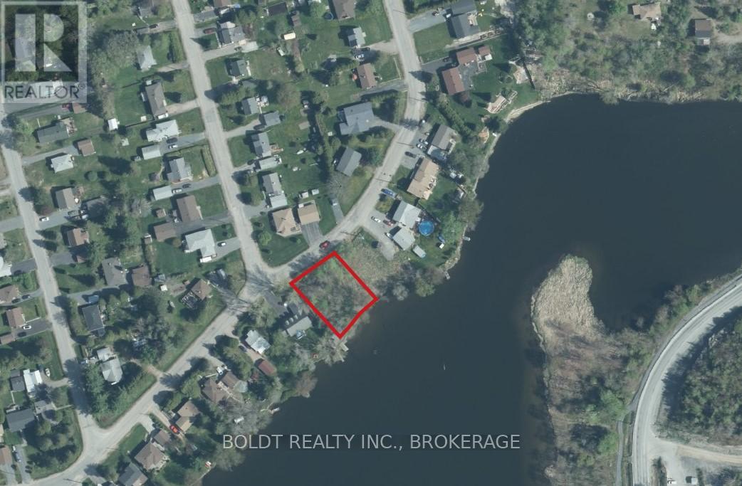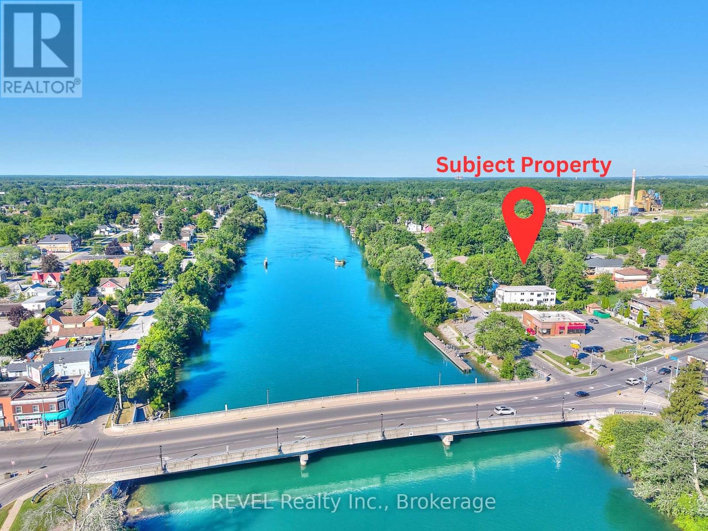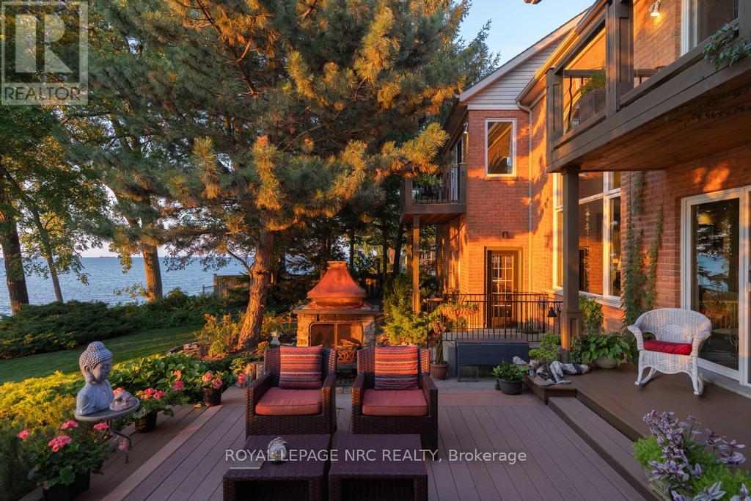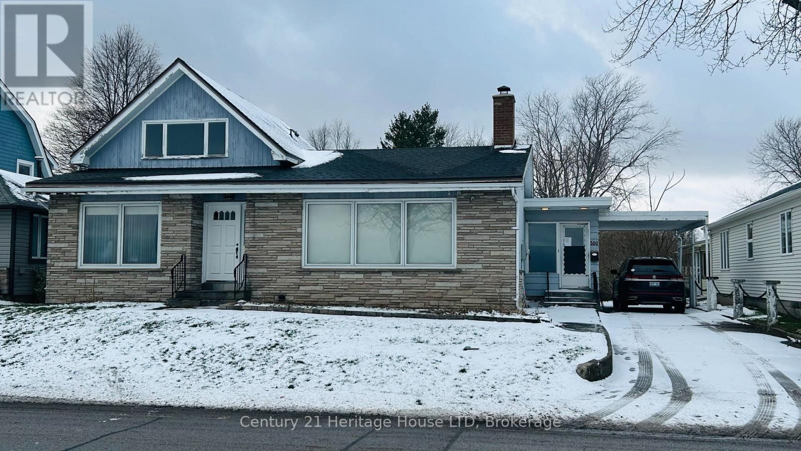8 Hoover Point Lane
Haldimand, Ontario
Prepare to be amazed. Beautifully renovated Lake Front home w/112 ft of Lake Erie frontage, beach dependant on water level. House boasts over 1600 sqft of o/concept one floor living space, custom kitchen w/corian counters, built-ins, island. Spacious dining area w/wall to wall, floor to ceiling built-in cupbrds, lakefront sunroom w/f/place plus w-out to enormous deck, living rm w/gas stone f/place & sliding doors, extensive lakefront deck/viewing area. House surrounded by decking to be able to enjoy the panoramic views w/minimal grass. Master bed w/walk in closet/dressing rm. 2nd Bed w/built-in bunk beds, large closet & sliding doors to deck. Main flr laundry. Garage turned in to outdoor kitchen/bar/entertaining area, counters, cupboards. Main bunkie w/elecric f/place, ac & 3 pc bath. 2nd Bunkie w/bedroom, living rm and 3 pc bath. 3rd bunkie/shed w/queen sized bed. Blt-in BBQ, 2 more sheds w/hydro for workshop. Old boathouse now used for storage. Inground heated kidney shaped pool concrete restored this year. Extensive newly poured concrete breakwall w/metal steps to the beach. House is winterized, bunkies are all seasonal. New septic system installed 2021. \r\n\r\nA public boat launch is about 1 km away. Enjoy all that the Lake Erie lifestyle has to offer; great fishing, bird watching, boating, watersports, bonfires & beautiful sunrises. A 15-min commute to Dunnville or Cayuga. About 1 to 2hr drive from Hamilton, Niagara or Toronto. Easily rented out for added income. (id:50886)
Royal LePage NRC Realty
201 - 3823 Terrace Lane
Fort Erie, Ontario
Located in historic Crystal Beach on the shores of Lake Erie - Canada?s ?South Shore?, the suites at THE PALMWOOD offer an incomparable lakeside living adventure only available to six fortunate participants; this is an exceptional once-in-a lifetime opportunity. Designed by ACK Michael Allan with interiors by B.B. Burgess & Associates, they are the perfect blend of sophistication, quality, and understated elegance. Each offers a great-for-entertaining open plan with walkouts to an impressively large private lakeside terrace. Expect a well-appointed galley-styed gourmet kitchen with an abundance of cupboard and counter space, pot-filler and filtered water faucets, under-valance lighting, impressive quartz counters with water-fall edge finish, plus 6 Miele Appliances ? you won?t be disappointed! You will appreciate the practical step-saving amenities including utility / storage room, in-suite laundry with Gorente Stacking Washer and Dryer and the individually controlled forced air electric heating and cooling with energy saving programable ECOBEE Smart Thermostat and the cozy two-sided fireplace, two bedrooms and opulent spa baths of course. You will have the exclusive use of two assigned parking spaces - one underground and one outdoor. Secure intercom entry with only-to-your-floor elevator service. Come and experience the perfect blend of tranquility and sophistication at THE PALMWOOD. SUITE 201 fully furnished and accessorized including window treatments offering 1846 SQ FT and 1026 SQ FT Terrace; Barrier-free accessibility to the second bedroom and main bath. Notice the architectural detain in the coffered ceilings and the indirect lighting, The Palmwood is a smoke-free Building (id:50886)
Bosley Real Estate Ltd.
11851 Lakeshore Road
Wainfleet, Ontario
Location location location. Centre of bay, elevated 15 feet off of a cliff, overlooking the shallowest and warmest of the great lakes, Lake Erie, this cottage cannot be compared to. Solid concrete back and front patio means no maintenance required and giant recreation area for guests, the outdoor living is so unique it can only be experienced. Whether you want to feel the cool breeze off the lake in the hot summer or enjoy a night under stars with a bon fire, anything is possible in this fully winterized cottage. Swim in the lake and experience the true cottage life with direct water access. Invite family and friends over for barbecues, beach days, get a tan near the beautiful pergola, or float on water tubes, the possibilities are endless! Large break wall prevents erosion to the property and there are two levels of concrete with a metal railing and stairs for safety. Natural gas fireplace and heat pump provides low-cost heat and natural well water means no water and sewer charges. The interior of the cottage is the perfect size with giant sliding doors for those lazy summer days, bathroom with a glass shower, large dining area, 2 bedrooms, and a beautiful kitchen. Located 2 minutes from long beach, and 10 minutes from grocery stores, gas stations, fast food restaurants, convenience stores, golf, sky diving, schools, and churches. The cottage is move-in ready with all appliances included, new metal roof (2021), new paved driveway (2022) and 240v amp-plug for EV-charging in the garage This picture-perfect view is remarkable, don't miss your chance to see it! (id:50886)
Royal LePage NRC Realty
405 - 3823 Terrace Lane
Fort Erie, Ontario
Located in historic Crystal Beach on the shores of Lake Erie - Canada?s ?South Shore?, the suites at THE PALMWOOD offer an incomparable lakeside living adventure only available to six fortunate participants; this is an exceptional once-in-a lifetime opportunity. Designed by ACK Michael Allan with interiors by B.B. Burgess & Associates, they are the perfect blend of sophistication, quality, and understated elegance. Each offers a great-for-entertaining open plan with walkouts to an impressively large private lakeside terrace. Expect a well-appointed galley-styed gourmet kitchen with an abundance of cupboard and counter space, pot-filler and filtered water faucets, lighting, impressive quartz counters with water-fall edge finish, plus 6 Miele Appliances ? you won?t be disappointed! You will appreciate the practical step-saving amenities including utility / storage room, in-suite laundry with Gorenje Stacking Washer and Dryer and the individually controlled forced air electric heating and cooling with energy saving programable ECOBEE Smart Thermostat and the cozy two-sided fireplace, two bedrooms and opulent spa baths of course. You will have the exclusive use of two assigned parking spaces - one underground and one outdoor. Secure intercom entry with only-to-your-floor elevator service. Come and experience the perfect blend of tranquility and sophistication at THE PALMWOOD. SUITE 405 offers 1520 SQ FT and 573 SQ FT Terrace. The Palmwood is a smoke-free building (id:50886)
Bosley Real Estate Ltd.
406 - 3823 Terrace Lane
Fort Erie, Ontario
Located in historic Crystal Beach on the shores of Lake Erie - Canada?s ?South Shore?, the suites at THE PALMWOOD offer an incomparable lakeside living adventure only available to six fortunate participants; this is an exceptional once-in-a lifetime opportunity. Designed by ACK Michael Allan with interiors by B.B. Burgess & Associates they are the perfect blend of sophistication, quality, and understated elegance. Each offers a great-for-entertaining open plan with walkouts to an impressively large private lakeside terrace. Expect a well-appointed galley-styed gourmet kitchen with an abundance of cupboard and counter space, pot-filler and filtered water faucets, under-valance lighting, impressive quartz counters with water-fall edge finish, plus 6 Miele Appliances ? you won?t be disappointed! You will appreciate the practical step-saving amenities including utility / storage room, in-suite laundry with Gorenje Stacking Washer and Dryer and the individually controlled forced air electric heating and cooling with energy saving programable ECOBEE Smart Thermostat and the cozy two-sided fireplace, two bedrooms and opulent spa baths of course. You will have the exclusive use of two assigned parking spaces - one underground and one outdoor. Secure intercom entry with only-to-your-floor elevator service. Come and experience the perfect blend of tranquility and sophistication at THE PALMWOOD. SUITE 406 offers 1782 SQ FT and 464 SQ FT Terrace; Barrier-free accessibility to the second bedroom and main bath. Notice the architectural detail in the coffered ceilings and the indirect lighting, The Palmwood is a no smoking building. (id:50886)
Bosley Real Estate Ltd.
304 - 3823 Terrace Lane
Fort Erie, Ontario
Located in historic Crystal Beach on the shores of Lake Erie - Canada?s ?South Shore?, the suites at THE PALMWOOD offer an incomparable lakeside living adventure only available to six fortunate participants; this is an exceptional once-in-a lifetime opportunity. Designed by ACK Michael Allan with interiors by B.B. Burgess & Associates, they are the perfect blend of sophistication, quality, and understated elegance. Each offers a great-for-entertaining open plan with walkouts to an impressively large private lakeside terrace. Expect a well-appointed galley-styed gourmet kitchen with an abundance of cupboard and counter space, pot-filler and filtered water faucets, under-valance lighting, impressive quartz counters with water-fall edge finish, plus 6 Miele Appliances ? you won?t be disappointed! You will appreciate the practical step-saving amenities including utility / storage room, in-suite laundry with Gorenje Stacking Washer and Dryer and the individually controlled forced air electric heating and cooling with energy saving programable ECOBEE Smart Thermostat and the cozy two-sided fireplace, two bedrooms and opulent spa baths of course. You will have the exclusive use of two assigned parking spaces - one underground and one outdoor. Secure intercom entry with only-to-your-floor elevator service. Come and experience the perfect blend of tranquility and sophistication at THE PALMWOOD. SUITE 304 offers 1980 SQ FT and 462 SQ FT Terrace; Barrier-free accessibility to the second bedroom and main bath. (id:50886)
Bosley Real Estate Ltd.
303 - 3823 Terrace Lane
Fort Erie, Ontario
Located in historic Crystal Beach on the shores of Lake Erie - Canada?s ?South Shore?, the suites at THE PALMWOOD offer an incomparable lakeside living adventure only available to six fortunate participants; this is an exceptional once-in-a lifetime opportunity. Designed by ACK Michael Allan with interiors by B.B. Burgess & Associates, they are the perfect blend of sophistication, quality, and understated elegance. Each offers a great-for-entertaining open plan with walkouts to an impressively large private lakeside terrace. Expect a well-appointed galley-styed gourmet kitchen with an abundance of cupboard and counter space, pot-filler and filtered water faucets, under-valance lighting, impressive quartz counters with water-fall edge finish, plus 6 Miele Appliances ? you won?t be disappointed! You will appreciate the practical step-saving amenities including utility / storage room, in-suite laundry with Gorenje Stacking Washer and Dryer and the individually controlled forced air electric heating and cooling with energy saving programable ECOBEE Smart Thermostat and the cozy two-sided fireplace, two bedrooms and opulent spa baths of course. You will have the exclusive use of two assigned parking spaces - one underground and one outdoor. Secure intercom entry with only-to-your-floor elevator service. Come and experience the perfect blend of tranquility and sophistication at THE PALMWOOD. SUITE 303 offers 1750 SQ FT and 568 SQ FT Terrace. The Palmwood is a smoke-free building. (id:50886)
Bosley Real Estate Ltd.
202 - 3823 Terrace Lane
Fort Erie, Ontario
Located in historic Crystal Beach on the shores of Lake Erie - Canada?s ?South Shore?, the suites at THE PALMWOOD offer an incomparable lakeside living adventure only available to six fortunate participants; this is an exceptional once-in-a lifetime opportunity. Designed by ACK Michael Allan with interiors by B.B. Burgess & Associates, they are the perfect blend of sophistication, quality, and understated elegance. Each offers a great-for-entertaining open plan with walkouts to an impressively large private lakeside terrace. Expect a well-appointed galley-styed gourmet kitchen with an abundance of cupboard and counter space, pot-filler and filtered water faucets, under-valance lighting, impressive quartz counters with water-fall edge finish, plus 6 Miele Appliances ? you won?t be djsappointed! You will appreciate the practical step-saving amenities including utility / storage room, in-suite laundry with Gorenje Stacking Washer and Dryer and the individually controlled forced air electric heating and cooling with energy saving programable ECOBEE Smart Thermostat and the cozy two-sided fireplace, two bedrooms and opulent spa baths of course. You will have the exclusive use of two assigned parking spaces - one underground and one outdoor. Secure intercom entry with only-to-your-floor elevator service. Come and experience the perfect blend of tranquility and sophistication at THE PALMWOOD. SUITE 202 fully furnished and accessorized including window treatments offering 2100 SQ FT and 793 SQ FT Terrace;. Notice the architectural detain in the coffered ceilings and the indirect lighting, The Palmwood is a smoke-free building. (id:50886)
Bosley Real Estate Ltd.
39 Simon Lake Drive
Greater Sudbury, Ontario
Rare find. Great waterfront Building Lot! Build your dream home or private retreat! Cleared , good sized, water front Lot in Naughton just 20 min west of Sudbury. Municipal water, Gas, Hydro on the street. Geotechnical Report and Survey are on file and were just recently done by the Sellers. If you decide to be a part of the small community of Naughton and need more information on this beautiful property, please contact me for details. (id:50886)
Boldt Realty Inc.
3865 Front Street
Niagara Falls, Ontario
Rare investment opportunity situated directly across from the Chippawa Creek, this 9-unit building boasts incredible waterfront proximity withadded potential to lease the land across the street for a dock or other value-enhancing features. With Tourist Commercial (TC) zoning, the property supports a wide range of uses including long-term rentals, short-term Airbnb stays, or a hybrid model, making it ideal for savvy investors.The building includes seven 1-bedroom units with scenic water views, two 2-bedroom units at the rear, all sharing a common laundry and storage area. Seven units and common areas have already been demo'd, cleaned with updated emergency lighting, a new backflow prevention valve, and front cleanouts installed. A two-year-old roof adds peace of mind. Remaining workincludes general interior finishes and final touches, with the building nearing the final stages of revitalization. Whether you're looking to reposition the property as a premium rental offering or capitalize on the area's strong short-term rental demand, this location offers exceptional flexibility, waterfront charm, and long-term upside. (id:50886)
Revel Realty Inc.
11 Abbey Avenue
St. Catharines, Ontario
Welcome to 11 Abbey in Port Dalhousie, a rare waterfront retreat offering 80' of shoreline and 180 degree views of Lake Ontario. Built in 1995 with approx. 2,150 sf above grade plus a fully finished 900 sf walkout lower level/potential in-law suite, this custom home was designed to capture golden-hour sunsets, starlit skies, and the natural beauty of its setting. Every main living space and 3 out of 4 bedrooms enjoy breathtaking waterfront views. The main floor features 17' ceilings in the living room, a dining room with deck access, and a spacious kitchen with chef's pantry, breakfast bar and lounge area. Upstairs, enjoy views of the lake and lighthouse from the secluded primary suite with spa ensuite. 3 of 4 bedrooms open to balconies overlooking the lake. The walkout lower level is finished with a fireplace lounge area, 2 bar areas (easy conversion to full kitchen), 3-piece bath, wine cellar and direct access to the landscaped grounds. Mature trees, gardens, landscape lighting, and an outdoor fireplace create a private setting for entertaining and relaxation. A 2-car garage is fully insulated and has hot/cold water supply. Recent updates include a new furnace (2024) and roof (approx. 10 yrs). Port Dalhousie is a prestigious lakeside enclave, renowned for its sand beaches, private marinas, scenic waterfront trails, acclaimed dining, and the world-famous Henley Island rowing course. Elegant boardwalks/piers create a resort-style atmosphere, attracting discerning residents and visitors from around the globe. Minutes from Niagara's finest wineries, championship golf, and seamless highway access, Port Dalhousie stands as one of the region's most exclusive lifestyle destinations. 11 Abbey is more than a home, it's a front-row seat to Niagara's finest waterfront living. (id:50886)
Royal LePage NRC Realty
500 Lakeshore Road
Fort Erie, Ontario
Large 2-3 bedroom, 2.5 bathrooms home with direct view of Lake Erie. New kitchen, all new appliances, flooring. Dining room and family room. Loft Bedroom/den. Laundry room with new washer and dryer. (id:50886)
Century 21 Heritage House Ltd

