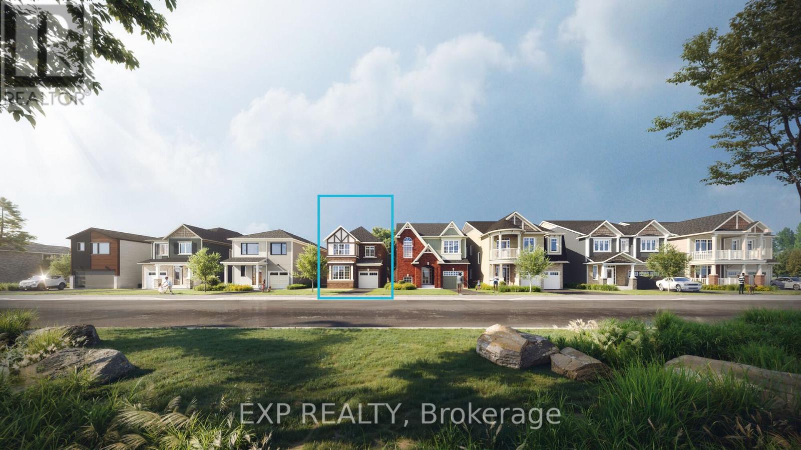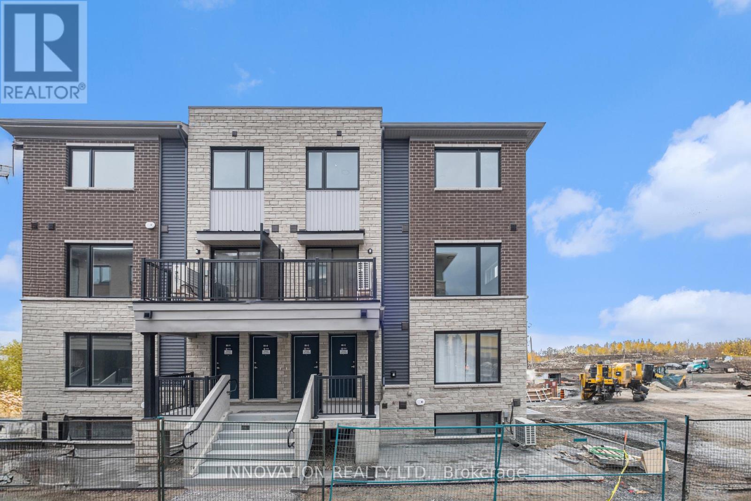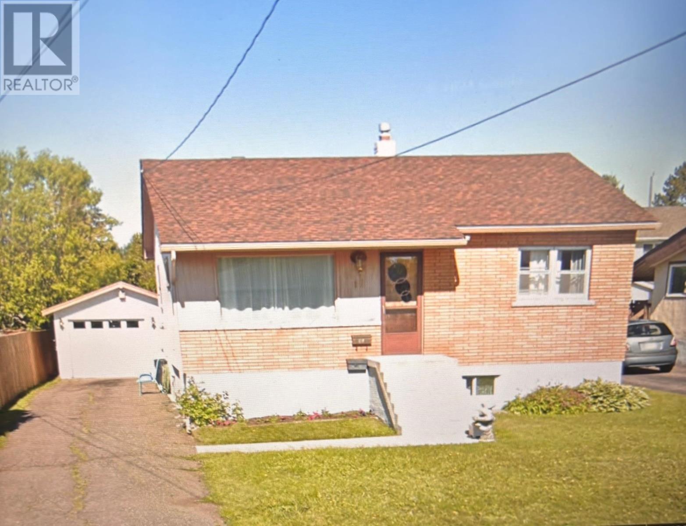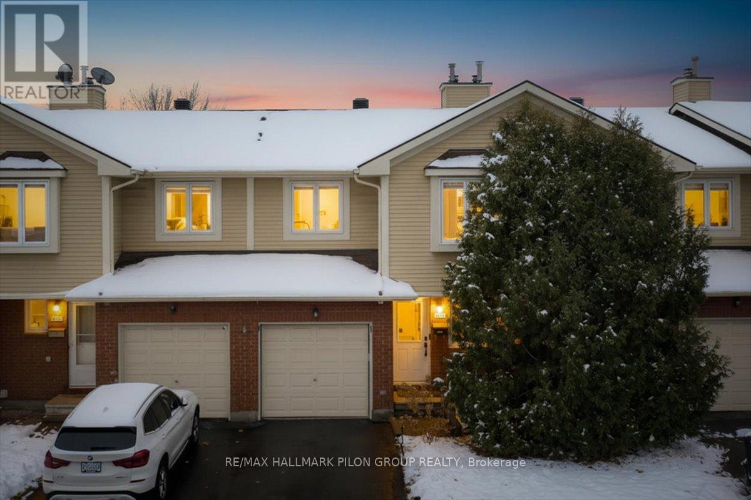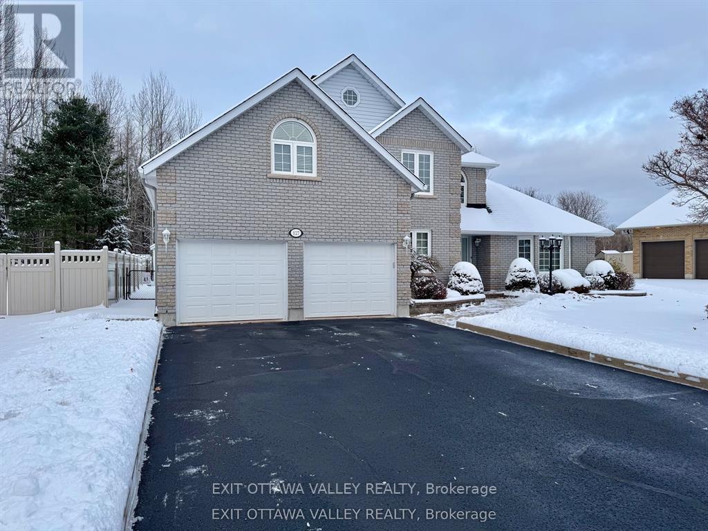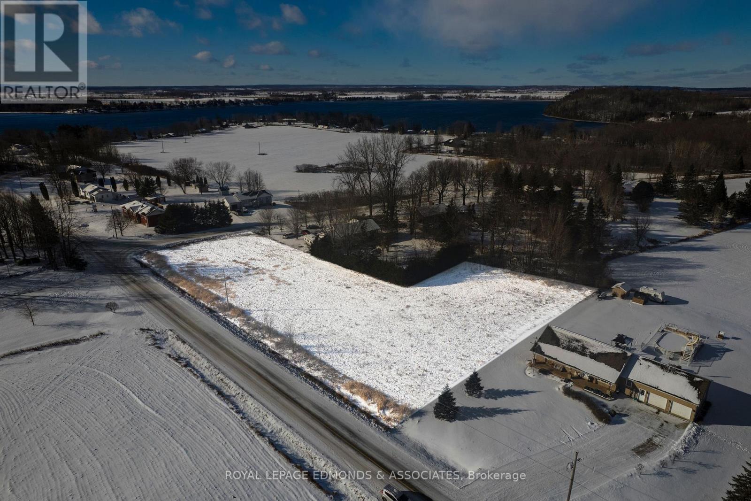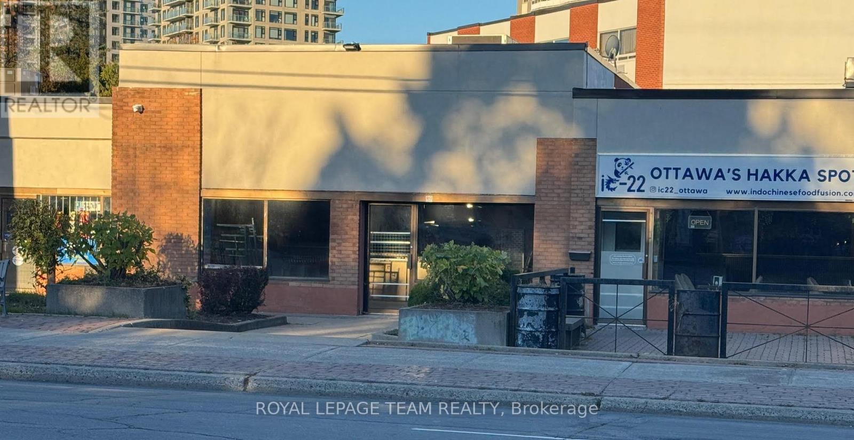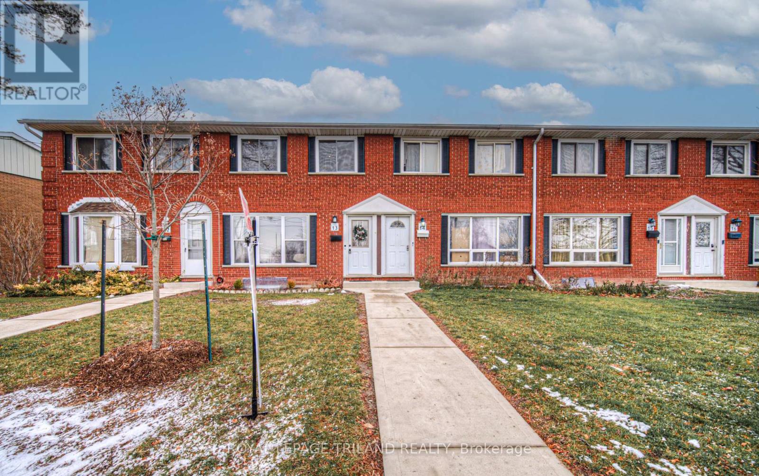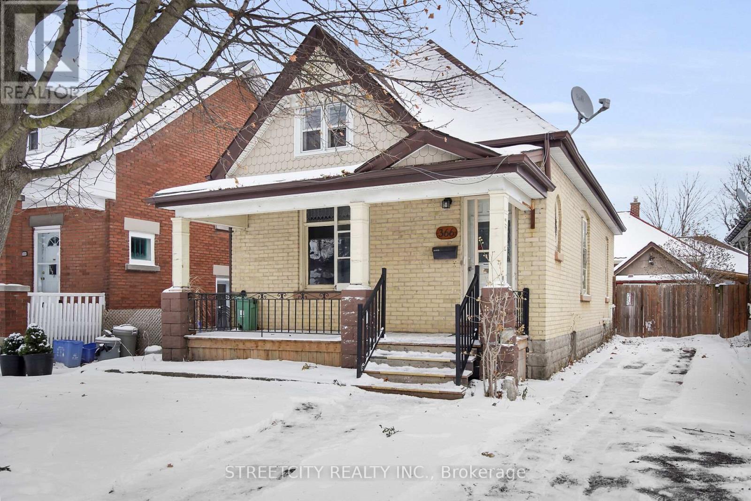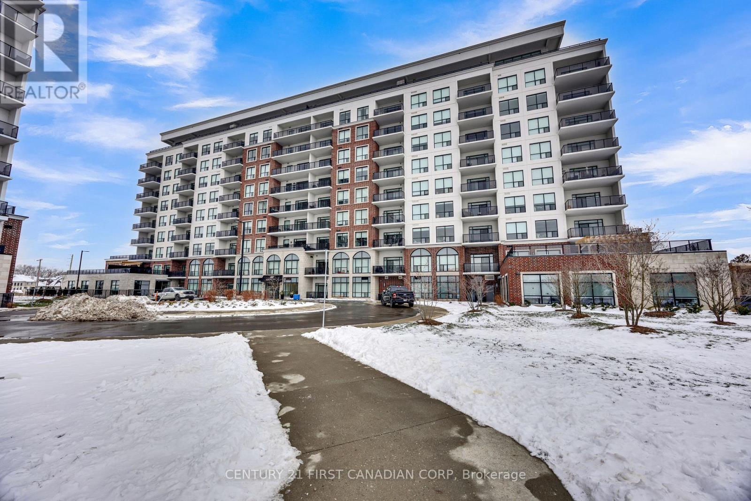2498 Half Moon Bay Road
Ottawa, Ontario
Welcome to Mattamy Homes' Wildflower model, a stunning 3-bedroom, 2.5-bath residence offering 1,924 sq. ft. of thoughtfully designed living space with a 30' single-car garage. Perfectly situated with beautiful river views, this furnished model home showcases premium upgrades, elegant finishes, and designer-selected décor, with stylish furniture included in the purchase price. Step inside to an open-concept layout filled with natural light and modern sophistication. The chef's kitchen features quartz countertops, ceiling-height cabinetry, premium appliances, and a spacious island perfect for both entertaining and everyday living. The adjoining great room with a cozy gas fireplace creates a warm, inviting atmosphere while large windows frame the scenic river backdrop. Upstairs, the luxurious primary suite offers a walk-in closet and a spa-inspired ensuite complete with a glass-enclosed shower and soaker tub. Two additional bedrooms provide comfort and flexibility for family or guests, complemented by a full bathroom and convenient upper-level laundry. With its curated designer furnishings, upgraded finishes, and tranquil river setting, this Wildflower model offers a rare opportunity to own a move-in-ready showpiece in one of Ottawa's most desirable new communities where style, comfort, and natural beauty come together perfectly. (id:50886)
Exp Realty
801 Glenroy Gilbert Drive
Ottawa, Ontario
AVAILABLE NOW!! Welcome home to 801 Glenroy Gilbert Rd - Unit 12, a corner 2-bedroom, 2-bathroom apartment in one of Nepean's newest and most desirable developments. Situated in the vibrant Barrhaven community, this stunning residence offers a perfect combination of comfort, contemporary design, and convenience - ideal for couples or professionals! Features: In unit laundry Fenced outdoor space Underground parking included Heat Recovery Ventilation (HRV) system installed for enhanced air quality and comfort Utilities extra. Location: Situated in the booming Barrhaven neighbourhood of Nepean, at Glenroy Gilbert Drive - close to shops, restaurants, and everyday amenities. Just minutes from RioCan Marketplace, transit routes, parks, and green spaces for active living. Easy access to major roadways, making your commute or daily errands simple and stress free. Pls follow this link for showings - https://showmojo.com/l/003b3f409d/801-glenroy-gilbert-dr-ottawa-on-k2j-5r6?g=2&sd=true (id:50886)
Innovation Realty Ltd.
17 Penfold St
Thunder Bay, Ontario
Welcome to this charming 3 bedroom 2 bath home in one of the area’s most sought-after neighborhoods. With easy access to walking trails , parks, schools, and public transport, updated furnace , AC, shingles , sump pump , enclosed sun room , 1 1/2 car garage , basement kitchen , tons of potential (id:50886)
Royal LePage Lannon Realty
420 Valade Crescent
Ottawa, Ontario
Welcome to 420 Valade Crescent, a charming and well-maintained 3 bedroom, 2 bathroom townhouse offering bright, open spaces and completely carpet-free living. The main level features a spacious living and dining area with large windows that fill the home with natural light, perfect for family time and entertaining. The updated kitchen provides plenty of counter space and storage, making everyday cooking a breeze. Upstairs you'll find three generous bedrooms, all with modern flooring and great natural light. The primary bedroom features two large walk-in closets, offering exceptional storage and convenience. The full bathroom is stylish and functional, perfect for a busy household.The lower level offers a cozy rec room or home office space, plus additional storage. Located close to schools, parks, shopping, and transit, this home is perfect for first-time buyers, downsizers, or investors. This condo community also provides fantastic on-site amenities including a nearby playground and an outdoor pool, giving you great options for relaxation and recreation close to home. Move-in ready with no carpet, tons of natural light, and all the conveniences you're looking for- this townhome is one you don't want to miss! (id:50886)
RE/MAX Hallmark Pilon Group Realty
127 Owens Street
Pembroke, Ontario
Welcome to 127 Owens Street, a beautifully updated two-storey home in one of Pembroke's most prestigious neighbourhoods-where timeless design meets modern convenience. Offering 5 bedrooms and 3.5 bathrooms, this home delivers the space, flexibility, and lifestyle today's buyers are looking for.Major upgrades were completed just three years ago, including the roof, furnace, central air, and a Generac stand-alone generator-a rare and valuable feature that ensures seamless comfort and security year-round. All major systems are conveniently covered under an Enercare service plan for worry-free ownership.Inside, the layout is both functional and stylish, with oversized bedrooms, excellent storage, and spaces designed for real life. The custom kitchen is the heart of the home, featuring granite countertops, abundant cabinetry, and room to host-flowing effortlessly into a bright, relaxed family room. A sun-filled sunroom creates the perfect spot for morning coffee, quiet work-from-home moments, or evening wind-downs.Step outside to a private, beautifully landscaped yard with an in-ground sprinkler system, professionally maintained through fall-giving you the look of perfection without the time commitment. The curb appeal and condition reflect a home that's been carefully cared for and thoughtfully improved.Located minutes from schools, shopping, and amenities, 127 Owens Street offers the ideal blend of space, reliability, and polished comfort for buyers who want a home that's already done-so they can simply move in and live well. (id:50886)
Exit Ottawa Valley Realty
0 West Ross Road
Whitewater Region, Ontario
Nestled amidst the picturesque landscapes not far from the serene shores of Muskrat Lake lies an exceptional opportunity - a 1.06-acre building lot awaiting the realization of your dream home. Strategically situated in a central location, this property offers the best of both worlds - the peaceful ambiance of rural living coupled with convenient access to the bustling towns of Renfrew and Pembroke. Moreover, with a mere 10-minute drive to Highway 17, commuting becomes a breeze, ensuring that you're always seamlessly connected to wherever life may lead. But that's not all. Imagine strolling through the charming streets of Cobden, a town brimming with character and an array of amenities to cater to your every need. From quaint bakeries offering delectable treats to cozy coffee shops perfect for leisurely mornings, and boutiques showcasing unique finds. 24hrs irrevocable on all offers. (id:50886)
Royal LePage Edmonds & Associates
1333 James St S
Thunder Bay, Ontario
New Listing. ATTENTION INVESTORS. NEWER 4 PLEX IN EXCELLENT CONDITION AND FULLY RENTED. CALL TODAY FOR MORE DETAILS (id:50886)
RE/MAX First Choice Realty Ltd.
1325 James St S
Thunder Bay, Ontario
ATTENTION INVESTORS. WELL MAINTAINED AND FULLY RENTED 4 PLEX. 2 BR UNITS with DUCTLESS AIR CONDITIONING UNITS NICLEY LANDSCAPED PROPERTY. ONLY 8 YEARS OLD. (id:50886)
RE/MAX First Choice Realty Ltd.
B - 848 Merivale Road
Ottawa, Ontario
Don't miss out on one of the last remaining retail spaces available in the area with the closure of Westgate Mall. The space is approximately 1538 sq ft and a wide open canvas for your vision. There are two x two piece washrooms and a small storage area at the back. The unit benefits from onsite parking and rear access to the parking lot. The plaza features a freshly updated front and access to the hotel clientele. Directly in front of the plaza is a bus stop and it is just a short drive to the 417. Additional rent and taxes are estimated at $14psf for 2026. Tenant responsible for all utilities. (id:50886)
Royal LePage Team Realty
Unit #13 - 2700 Barton Street E
Hamilton, Ontario
Welcome Home! Step into this beautifully renovated 3-bedroom, 2-bath condo townhouse ideally located near the Stoney Creek/Hamilton border. Updated from top to bottom, this home is truly move-in ready with nothing left to do but enjoy.The main floor offers a bright, inviting living space that opens onto a private concrete patio with a fenced area-perfect for relaxing or entertaining. The modern kitchen features stylish finishes, ample storage, and thoughtful functionality.Upstairs, you'll find three generous bedrooms, a fully updated 4-piece bathroom, a mainfloor updated powder room, fresh paint, new carpet and flooring throughout. The renovated lower level adds even more value, offering a cozy space ideal for movie nights and extra living space. Outside your door, you're just minutes from parks, walking trails, playgrounds, and pickleball courts, with quick access to shopping, dining, and everyday conveniences, and easy access to the Redhill Express way and the QEW. With Public transit only steps away, commuting can be simple and stress-free.Whether you work from home or commute, this townhouse offers exceptional comfort, convenience, and quality.Don't miss out-book your showing today (id:50886)
Royal LePage Triland Realty
366 Ashland Avenue
London East, Ontario
Do not miss this cozy and solid yellow brick house, 3 bedrooms, 1.5 bathroom, in Great Old East London! situated in quiet street. Great fit for young family or first time home buyer. Features covered front porch, a good size family room open to dining room, a primary bedroom on the main floor, and an updated kitchen with island and 3 pc. Bathroom, a sunroom for relaxation times. Second floor offer 2 bedrooms, 2 pc bathroom. Fully fenced backyard with storage room, privet long driveway almost 3 cars. New sewer line updated 2 years ago. Located in desirable neighbourhood, close to downtown, Fanshawe College, school buses, shopping, a few steps to public transportation, easy access to highway 401. Book Your Showing Today! ** This is a linked property.** (id:50886)
Streetcity Realty Inc.
110 - 460 Callaway Road
London North, Ontario
NORTHLINK I - Value Priced Modern Private Executive Main-Floor 1 Bedroom Condo 9960 Sq Ft) in North London with Underground Oversized Parking Spot with EV Charger. Minutes from Masonville and Western University. Open Concept Kitchen Opens to Bright Living Area with Bonus Door allowing you to Enter and Exit to/from the Outside! Oversized Bathroom, Hardwood Flooring throughout (No Carpet). Quartz Countertops and Modern Stainless Steel Appliances (Fridge, Stove, Microwave, Washer, Dryer). Includes Separate Convenient Storage Locker (Main-#34 4' x 4'x 7') and Private Over-Sized Parking Spot with Private EV Charger (L1-10) (Bring Your Tesla!). This Condo is Conveniently Located next to the Building Amenities: Fitness Centre, Lounge / Billiards, Dining Room, Golf Simulator, Guest Suite, as well as Access to the Private Pickleball Court and Forest Walking Trails. Condo Fees ($393.20) Includes: Heat, Air Conditioning and Water. The Condo is Priced to Sell, Be Quick! Click on VIDEO to Tour Amazing Amedities! (id:50886)
Century 21 First Canadian Corp

