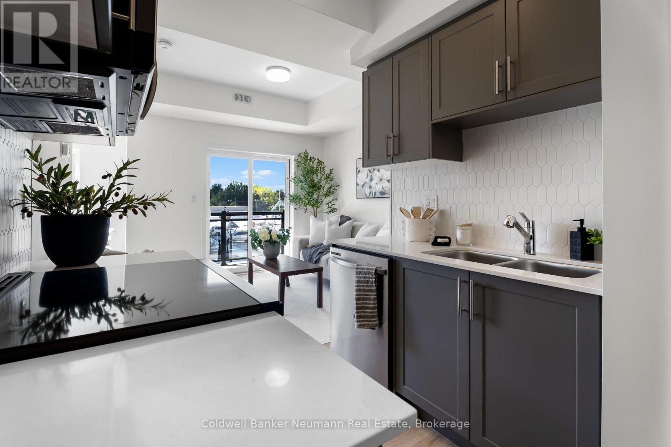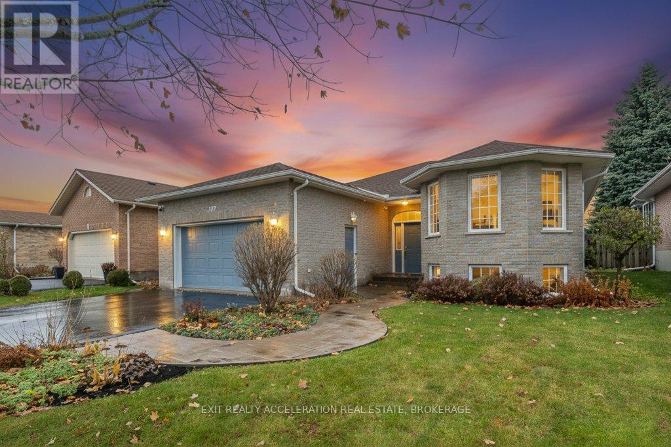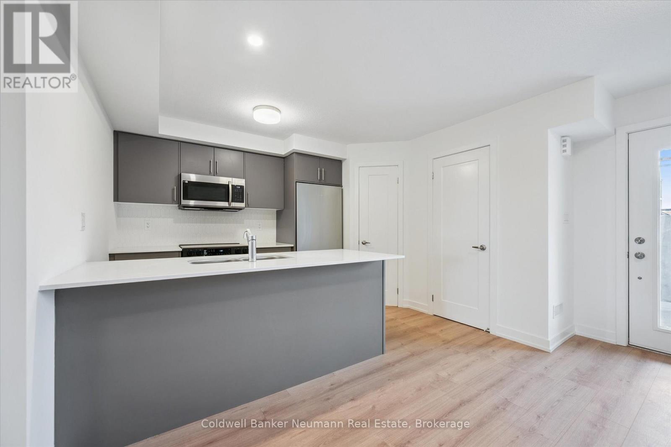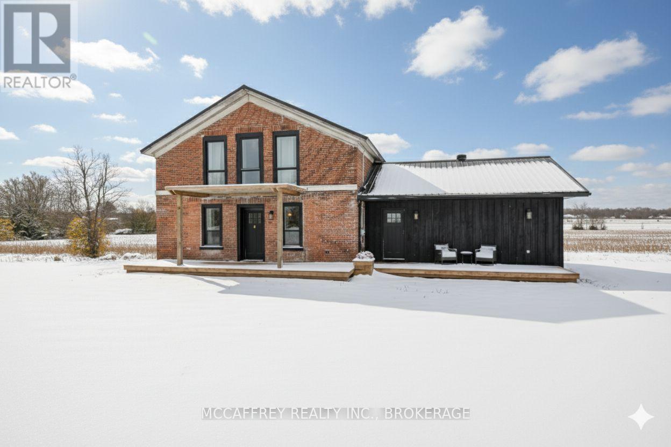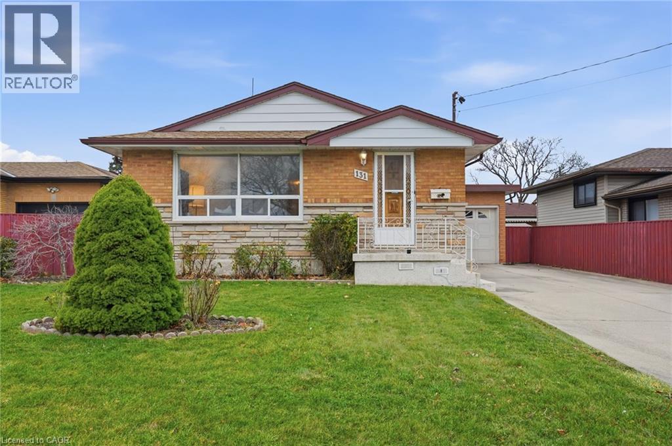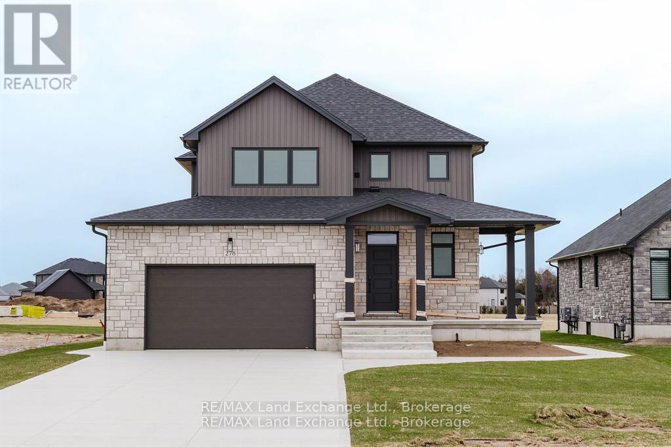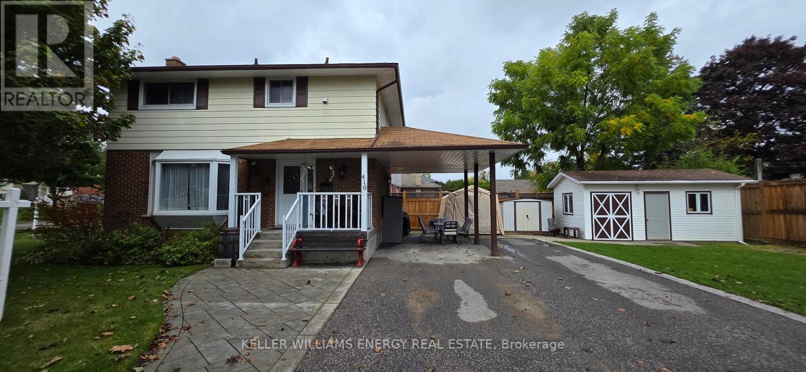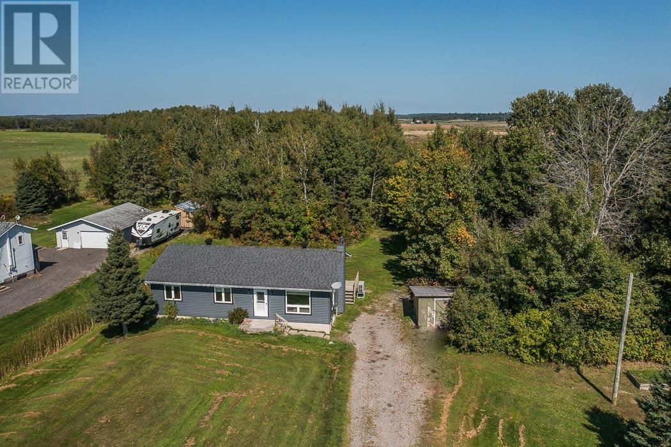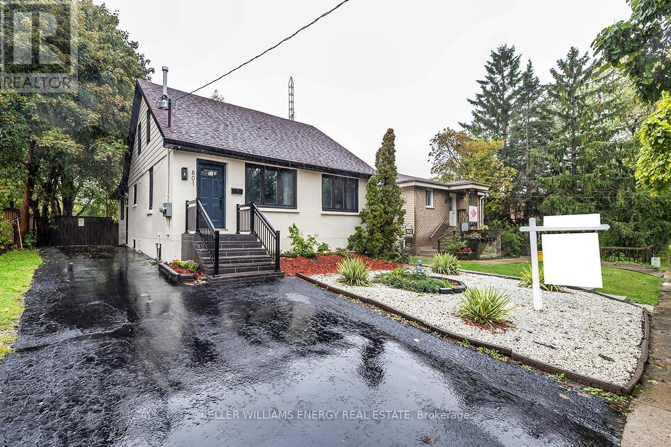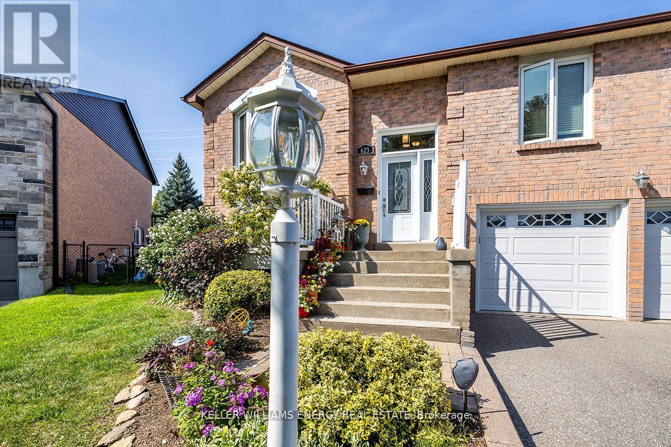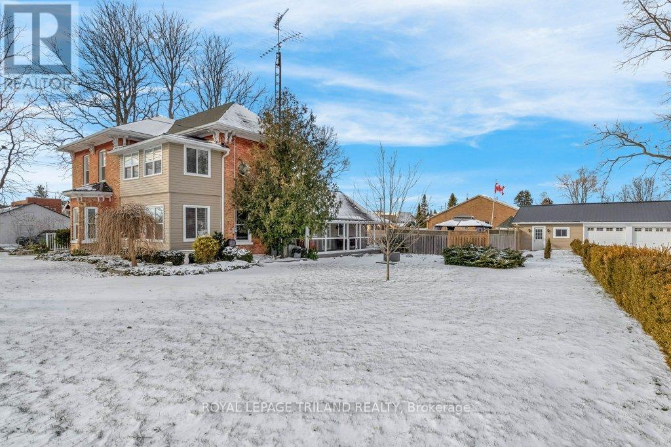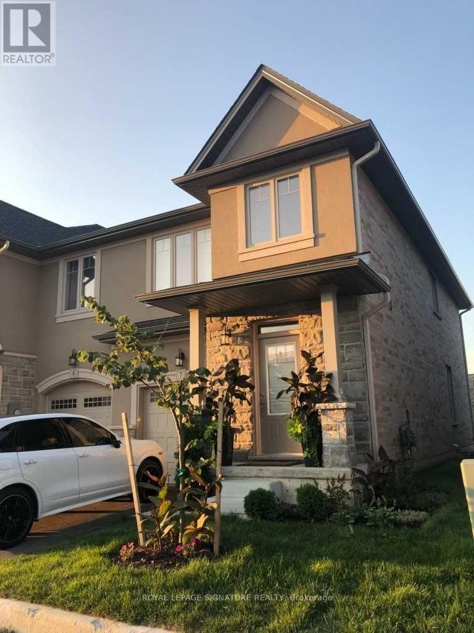43 - 940 St. David Street N
Centre Wellington, Ontario
Welcome to Fergus! This brand new, sun-filled 2-bedroom, 2-bathroom home offers 1,045 sq. ft. of bright, modern living space. Located close to FreshCo, Walmart, and nearby restaurants, this home provides everyday convenience in a great location.The modern kitchen features sleek finishes, ample storage, and a functional layout, perfect for cooking, entertaining, or enjoying a quiet morning coffee. Large windows throughout the home fill each room with natural light, creating a warm and inviting atmosphere.Enjoy the outdoors with easy access to the Cataract Trail and the Fergus Dog Park, or take a short 7-minute drive to Elora to explore its charming shops, dining, and the beautiful Elora Gorge. Whether you are a first-time buyer, downsizing, or seeking a low-maintenance lifestyle, this newly built home offers comfort, style, and value in one of Wellington County's most desirable communities. (id:50886)
Coldwell Banker Neumann Real Estate
109 Beverly Street
Greater Napanee, Ontario
Welcome to this beautifully refreshed 4-bedroom, 4-bathroom home offering terrific space, comfort, and convenience. The inviting brick front with vinyl siding on the sides and back provides low-maintenance curb appeal, complemented by a stamped concrete entrance pathway and a paved driveway. Inside, the main floor features an open-concept kitchen, family room, and dining area-perfect for everyday living and entertaining. The dining room flows seamlessly into a charming sunroom overlooking the fenced backyard, complete with a stamped concrete patio ideal for relaxing or hosting gatherings. The home offers two bedrooms on the main level, including a spacious primary suite, and two additional bedrooms downstairs, creating an excellent layout for families or guests. The attached garage with inside entry adds convenience, while the home's location near the hospital and local schools makes it an ideal choice for those seeking accessibility and community amenities. Move-in ready and thoughtfully updated, this home is waiting to welcome you! (id:50886)
Exit Realty Acceleration Real Estate
41 - 940 St. David Street N
Centre Wellington, Ontario
This newly built, 2-bedroom, 2-bathroom home offers 933 sq. ft. of comfortable, functional living space. Located in the charming town of Fergus, this home features a spacious, open-concept layout, perfect for both relaxation and entertaining. The kitchen is practical and functional, ideal for everyday living.Fergus is known for its beautiful scenic surroundings, and vibrant community. You'll be just minutes away from local shops, parks, schools, and the Grand River, making this home the perfect spot to enjoy all that this lovely town has to offer. Whether you're a first-time homebuyer or looking for a low-maintenance lifestyle, this home offers convenience and value.Take advantage of this great opportunity to own a newly built home in the growing community of Fergus. (id:50886)
Coldwell Banker Neumann Real Estate
1050 Callaghan Road
Tyendinaga, Ontario
Where 19th-century charm meets modern performance, this beautifully reimagined 1800s farmhouse in the Marysville area delivers the best of both worlds. With four bedrooms, two bathrooms, and the everyday ease of main-floor laundry, its a turnkey country retreat designed for comfort, efficiency, and effortless living. In 2023, the essentials were comprehensively updated for long-term peace of mind: new plumbing and electrical, new heating and cooling for reliable four-season comfort, a new hot water tank, a new water pressure tank, and full spray-foam insulation throughout the entire house. Energy-smart upgrades continue with all new windows (with lifetime warranty) and new exterior doors, plus a new HRV unit to keep indoor air fresh and balanced year-round. A thoughtful 2024 addition elevated the home even further, introducing a brand-new primary bedroom and a bright, laundry room/mudroom. Seamlessly integrated with the original farmhouse, the new spaces enhance flow and function while honoring historic character. The primary suite offers a calm, private retreat, and the purpose-built laundry makes daily routines a breeze. Inside, warm, welcoming living areas invite gatherings while comfortable bedrooms provide quiet spaces to recharge. The layout balances openness and privacy, and the combination of modern systems and classic details creates a home that feels grounded, authentic, and easy to love. Step outside to enjoy new decks at both the front and back perfect for morning coffee, alfresco meals, and taking in the serenity of the countryside. This is a rare opportunity: the soul of an 1800s farmhouse paired with the confidence of recent, top-to-bottom improvements. With four well-sized bedrooms, two thoughtfully arranged baths, robust mechanicals, and energy-conscious upgrades already in place, you can move right in and start living. All the charm you want. All the updates you need. Ready when you are. (id:50886)
Mccaffrey Realty Inc.
131 Nash Road N
Hamilton, Ontario
Bungalow for sale with room to grow! This charming 3-bedroom home with a side entrance is loaded with character and comfort. Large bay window floods the living space with natural light, highlighting two cozy fireplaces—perfect for relaxing evenings or entertaining guests. Enjoy incredible flexibility with two full kitchens: ideal for extended family, in-laws, or extra prep for an investment home. The upgraded bathroom offers a fresh, contemporary feel, while the layout keeps everything practical and comfortable. Outside, a detached garage provides secure parking, workshop potential, or extra storage, and the lot offers great outdoor living possibilities. Warm, inviting, and surprisingly versatile, this bright bungalow is a rare find—move-in ready and waiting to be enjoyed. (id:50886)
RE/MAX Escarpment Realty Inc.
2 - 278 Mary Rose Avenue
Saugeen Shores, Ontario
Bright & Modern 1-Bedroom Basement Apartment Backing onto Green Space. Welcome to this beautifully finished one-bedroom basement apartment located in a newer home, perfect for those seeking a peaceful and private living space. With its own separate entrance and in-suite laundry, this unit offers both convenience and comfort. Enjoy a serene setting as the lot backs onto green space, creating a quiet retreat just steps from nature. Take advantage of the nearby walking trails, easily accessible by foot, ideal for outdoor enthusiasts or those who enjoy a daily stroll. Inside, the apartment boasts modern finishes, large windows for natural light, and a well-designed layout maximizing both function and style. Furnished or unfurnished. (id:50886)
RE/MAX Land Exchange Ltd.
416 Mayfair Avenue
Oshawa, Ontario
Say hello to your dream home at 416 Mayfair avenue, Oshawa! This fully renovated beauty blends modern style wth functional family living in a prime location! This stunning 3+1 bedroom, 3-bath home has been meticulously updated from top to bottom with exceptional attention to detail and offers in-law suite potential with a separate side entrance.The main floor features a bright, open-concept living and dining area with a cozy gas fireplace and a large bay window that floods the space with natural light. The custom-designed kitchen is a showstopper with quartz countertops and placentia, backsplash, high-end stainless steel appliances including a gas stove, upgraded vinyl plank flooring, pot lights, and custom cabinetry that maximizes storage and style.Upper level, youll find three spacious bedrooms, each with ample closet space, along with a luxurious 4-piece bath. The lower level extends the living space with a large recreation room featuring a wood-burning fireplace, an additional bedroom, a 2-piece bath with rough in for shower or bath under laminate flooring, and a unique custom storage area under the stairs ideal for extended family or guests.Step outside to discover even more a 12 x 20 workshop with hydro provides endless possibilities for hobbies, storage, or a home-based business. Situated on a transit route and close to schools, parks, shopping, and all amenities, this home offers the perfect balance of comfort, convenience, and functionality. With its spacious layout, quality finishes, and in-law potential, 416 Mayfair Avenue truly has it all. Dont miss your chance to live in one of Oshawas most welcoming, family-friendly neighbourhoods, this is the one you've been waiting for! (id:50886)
Keller Williams Energy Real Estate
86 Birch Drive
Desbarats, Ontario
Come see this charming 3 bedroom, 1.5 bath home in Desbarats on nearly 2 acres with ample space to grow. The spacious main floor features an open-concept kitchen, living room, and dining area that are perfect for entertaining with sliding glass doors leading to a back deck overlooking scenic farm fields. The full basement includes a large bonus room for extra living space along with a convenient office and storage area. Enjoy efficient heating and cooling with a heat pump and air handler system providing ideal climate control throughout the home. Only 30 minutes from Sault Ste. Marie this home offers an easy commute to town and comes equipped with a level 2 Tesla EV charger. (id:50886)
Royal LePage® Northern Advantage
801 Gordon Street
Oshawa, Ontario
Welcome to 801 Gordon St, Oshawa, a fully renovated home with a Legal Duplex that can be easily converted into a legal triplex! Offering endless opportunities for large families, working professionals, investors or multi-generational living. This exceptional property boasts over 3000sq ft of living space, this property combines modern updates with functional design across all three levels. The main floor features a beautifully updated kitchen with quartz counters, backsplash, breakfast bar & sliding barn door. The combined living and dining area is bright & spacious with an abundance of natural light flowing through the picture window, while the family room offers a walk out to a deck and private backyard with no neighbors behind-perfect for entertaining or enjoying outdoor relaxation. Three generously sized bedrooms & a convenient side entrance complete this level.The lower level presents a fully renovated in-law suite with a kitchen featuring quartz counters, backsplash & breakfast bar, open concept living area, two bedrooms & a 3 pc bathroom with porcelain tile-ideal for extended family. The Upper level (legal duplex)is a self contained 1 bedroom unit with kitchen and living space. Complete with laminate flooring, creating a strong rental opportunity or private space for family members. Set on a generious lot, (45x150), this property provides ample outdoor space for gatherings, gardening or family enjoyment. With turnkey condition,modern finishes and a prime location near schools, shopping, transit and 401. 801 Gordon st, is a rare find. Don't miss the chance to own a legal duplex with an in-law suite, offering flexibility, rental potential up to $55,000 per year & mult-generational living all in one turnkey property! (id:50886)
Keller Williams Energy Real Estate
623 Dunrobin Court
Oshawa, Ontario
Prime location in the desirable McLaughin community, just minutes to the 401! Nestled on a quiet court with no sidewalks, this beautiful raised bungalow offers the perfect combination of space, comfort & convience for today's modern family. Set on a large pool size lot, the home welcomes you with a bright and spacious eat in kitchen featuring s/s appliances, skylight and walk out to deck, ideal for every day meals. The kitchen opens to a welcoming formal dining room perfect for hosting family gatherings and holiday dinners, with a direct walk out to the deck & backyard, creating a seamless indoor-outdoor flow for entertaining. A generous living room featuring hardwood flooring and bay window fills the main level with an abundance of natural light & a welcoming atmosphere. This level also includes, three generous bedrooms, with the primary retreat offering a walk in closet and private 3 piece ensuite. An additional full bathroom adds convience for the whole family. The finished lower level expands your living space with a warm and inviting family room featuring a gas fireplace, an additional bedroom & flexible space for guests, hobbies or a home office. Additional highlights include access to garage from home, a double car garage, a private double driveway with ample parking and a spacious backyard ideal for outdoor enjoyment. This location truly stands out, close to excellent schools, parks, scenic trails, shopping, rec.centre and all amenities. Easy access to hwy 401, makes this an ideal spot for commuters while still enjoying a family friendly neighborhood setting! This home offers the lifestyle you have been waiting for, room to grow, a sought after community and a location that checks every box. Don't miss the opportunity to make it yours. (id:50886)
Keller Williams Energy Real Estate
217 Shackleton Line
Dutton/dunwich, Ontario
Charming and spacious, this updated 5-bedroom, 2-bathroom century home offers a generous layout on a 0.4-acre lot with a fenced backyard, plenty of parking and tar and chip paving, and a detached double garage/workshop. Across from Centennial Park with its stunning gardens and located in the growing community of Dutton just 30 minutes from London with easy 401 access, this property combines timeless character with modern updates. The main floor features a formal living room with crown molding, windows and laminate floors, a bedroom/home office, family room, and sunroom, along with access to a second staircase. The updated kitchen (2021) includes a tile backsplash, included appliances, ample cabinetry, and countertop space, opening to a wraparound porch and deck with a hot tub and gazebos. The fenced backyard with a shed offers privacy and lots of entertaining space. A mudroom, with cabinets, a laundry room with shelving and sink and a renovated 3pc bathroom (2021) complete the main level. Upstairs, you'll find four total spacious bedrooms with laminate flooring and closets, boasting a large primary with an insulated ceiling and a walk-in closet/sitting room. The upper 4pc bathroom features a jacuzzi tub and linen closet. The detached, insulated double garage/workshop is ideal for hobbyists or car enthusiasts, featuring a propane heater, built-in storage shelving and an automatic garage door. Notable updates include a steel roof on the garage and kitchen addition, all vinyl windows, gutter shields, spray foam insulation, most hot water radiators, a central vacuum, owned on on-demand water heater and electrical outlets. Enjoy all Dutton has to offer: public school, community centre, splash pad, pool, library, medical office, gym, businesses at 174 Currie, restaurants, and more just a short walk from your door. Don't miss this opportunity to enjoy small-town living with big-time value! (id:50886)
Royal LePage Triland Realty
7 - 98 Shoreview Place
Hamilton, Ontario
Experience The Best Of Lakeside Living With Unbeatable Convenience. This Luxurious 1,500+ Sq. Ft. End-Unit Townhouse Offers The Perfect Blend Of Style, Comfort, And Accessibility - Just Minutes From The Lake, Major Transportation Routes, And Highway Access, Making It An Ideal Choice For Renters Seeking A Premium Lifestyle. Built With Full Brick, Stone, And Stucco, This Upgraded Home Features 9 Ft. Ceilings On The Main Floor, Elegant Granite Countertops, Stainless Steel Appliances, 40 Oz. Carpeting, And A Bright Open-Concept Layout. The Second Floor Includes A Versatile Den, Convenient Laundry, And Generously Sized Rooms Throughout. With Modern Finishes And Thoughtful Design, This Townhouse Delivers Exceptional Value And Refined Living. (id:50886)
Royal LePage Signature Realty

