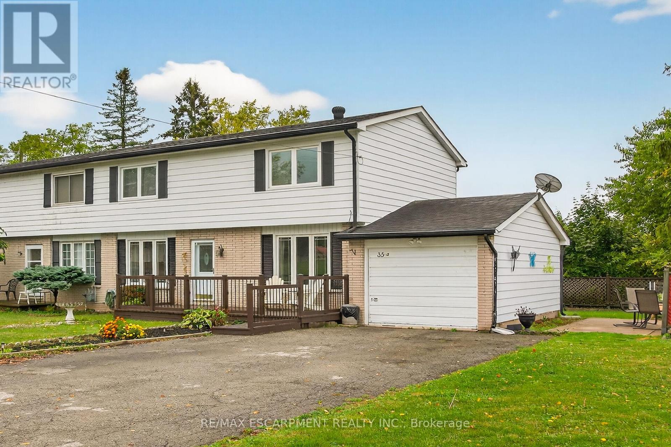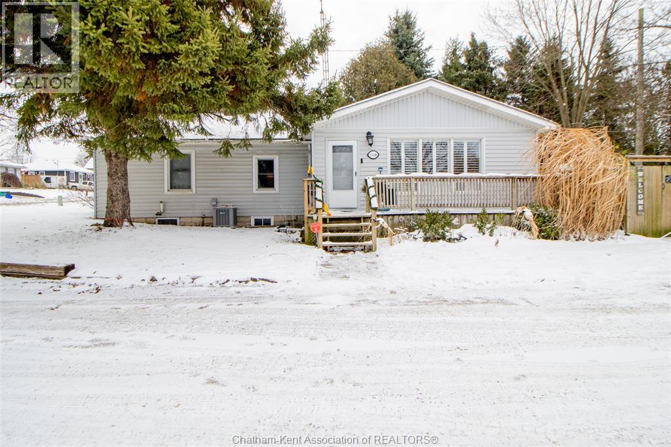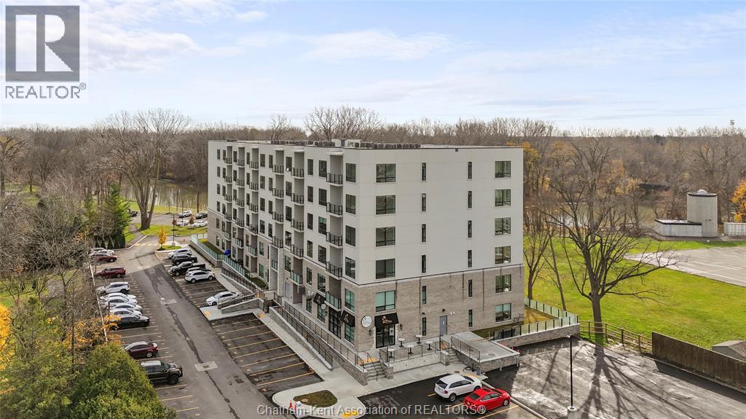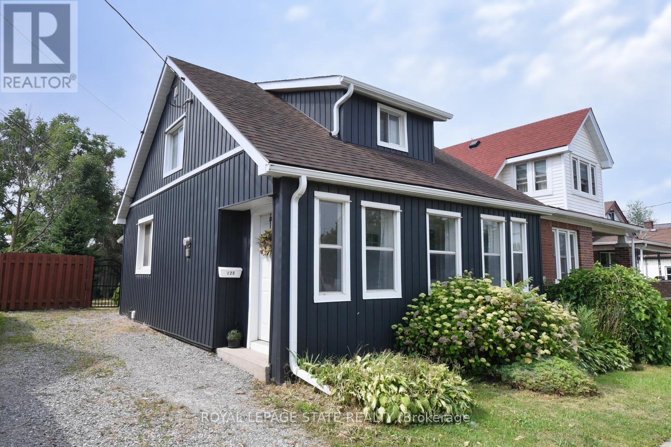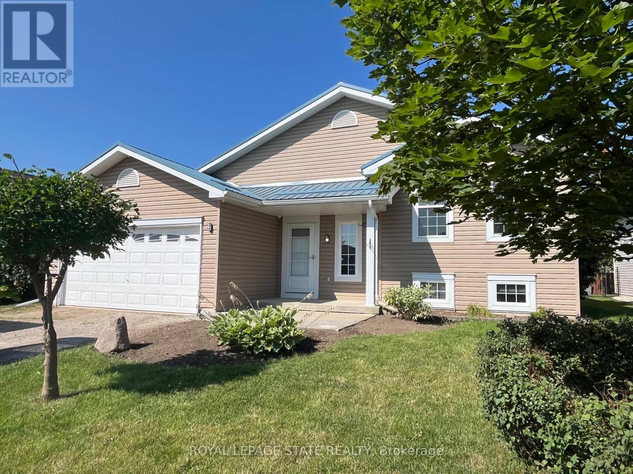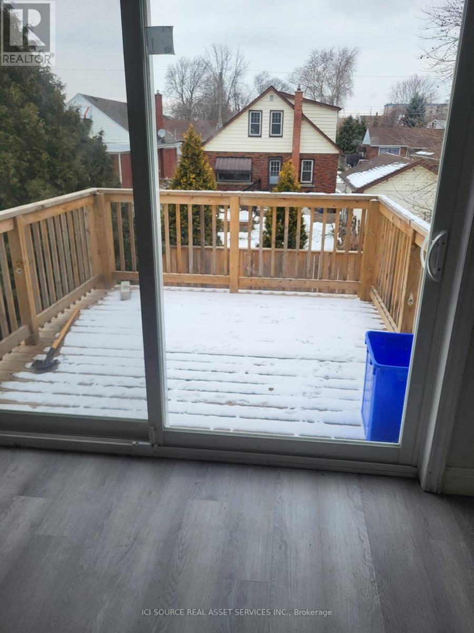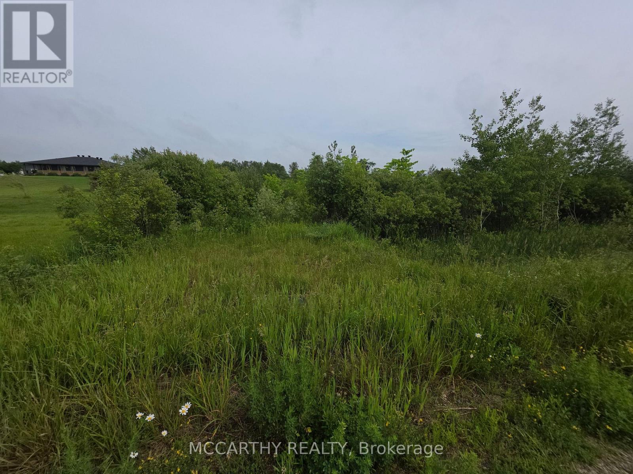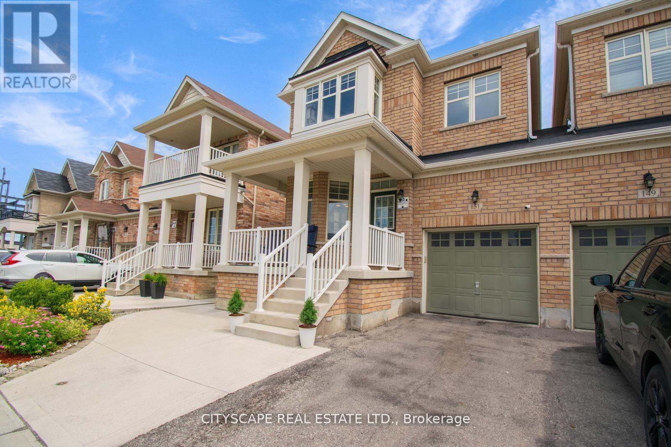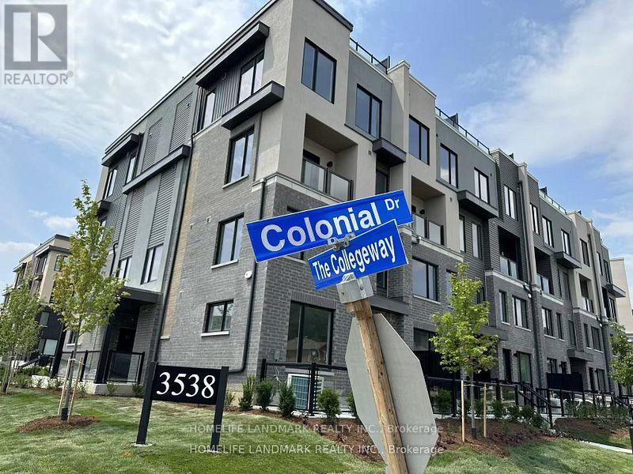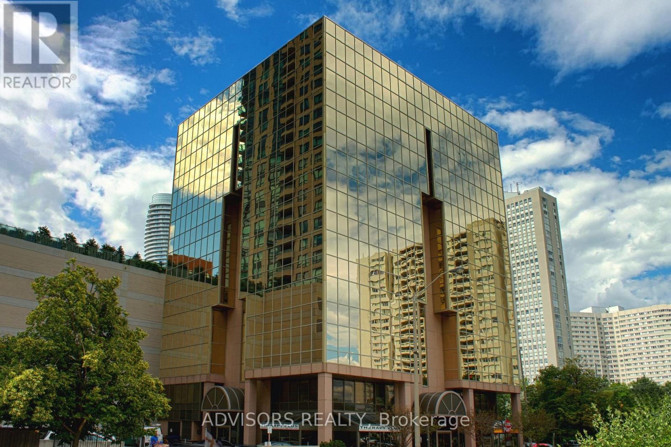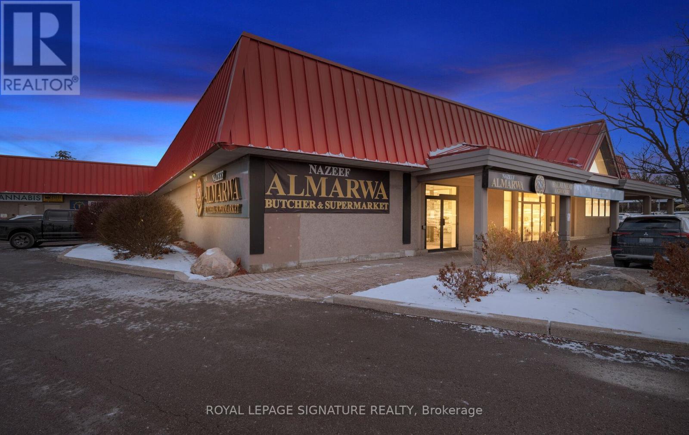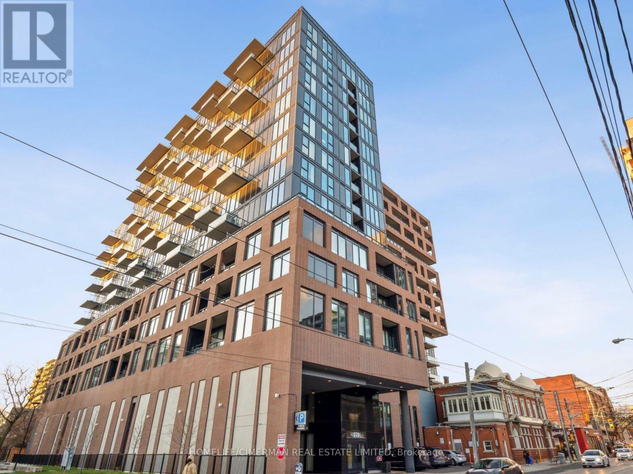35b Seneca Street S
Haldimand, Ontario
Attractive "Freehold" semi-detached located in Cayugas preferred SW quadrant near schools, churches, arena, shops, eateries & Grand River parks - 30 min/Hamilton, Brantford & 403. Incs well maintained 2 stry dwelling situated on 66.20x82.50 lot ftrs freshly painted deck providing entry to 1320sf of functional living space, 660sf basement & 260sf garage. Introduces MF living room, dining room, modern kitchen sporting white cabinetry & back-splash, 2pc bath & rear WO to private rear/side yard enjoying 14x18 concrete patio & garden shed. Spacious primary bedroom highlights upper level ftrs 2 bedrooms & updated 4pc bath. Lower level boasts large family room, multi-purpose room incs storage/utility/laundry area. Extras - appliances, laminate & carpeting, n/g furnace, AC, water heater-2019, NEST thermostat, vinyl windows & paved double drive. (id:50886)
RE/MAX Escarpment Realty Inc.
144 Whiting Street
Ingersoll, Ontario
Exceptional opportunity to acquire a highly versatile industrial-zoned property featuring a legal non-conforming 2 bedroom, 2-bathroom residential home with a detached heated workshop that includes a fully finished upper-level suite. Ideal for contractors, trades, investors, and businesses seeking the rare combination of workspace, storage and office accommodations. The main home offers comfortable, well-maintained living with 2 spacious bedrooms, an office/bonus room, 2 full bathrooms, and a partially finished basement featuring a large rec room with bar area with a gas fireplace—perfect for additional living space and entertaining. The detached heated shop with its own utility meters provides excellent functionality for business operations, storage, light manufacturing, or equipment housing. Features include 2 separate heating units, oversized access doors, an office space, a 2pc bath, laundry room and lots of storage - delivering year-round usability for a wide range of business needs. Up top the finished upper-level suite adds tremendous versatility. With its own kitchenette and full 3-piece bath, it serves perfectly as an office or studio among many other options. The property benefits from its legal non-conforming status, allowing existing residential use within an industrial MR zone supporting multiple potential income streams(full list of approved uses upon request). Positioned in a highly convenient location, the property offers quick access to commercial corridors, local amenities, and Highway 401, making logistics, commuting, and client access seamless. (id:50886)
Realty House Inc. Brokerage
364 Grand Avenue East Unit# 105
Chatham, Ontario
Welcome to the Avalon on Grand, where luxury meets convenience. Ark Built's newest offering in Chatham, a spacious one-bedroom apartment with full size den/office, that is designed with your comfort and lifestyle in mind. Boasting an impressive 10 ft ceiling, this unit offers an airy and open ambiance that is not found in other buildings. The modern kitchen is a chef's dream, featuring granite countertops and quality appliances that make cooking a pleasure. Step into the large bedroom and discover a walk-in closet and an expansive window that bathes the space in natural light. The private walk out ground level patio with grass, with glass panel railing, provides an outdoor retreat perfect for morning coffees or quiet evenings in the summer. The apartment is complete with a 3 pc bathroom and in-unit laundry with front-load washer and dryer. Best of all, all utilities are included in the price, ensuring a hassle-free living experience. The Avalon on Grand redefines apartment living. (id:50886)
Royal LePage Peifer Realty Brokerage
120 Clara Street
Thorold, Ontario
Step into a rare opportunity to own one of the most inviting and impeccably maintained homes on the market today. This beautiful 1.5-storey, 3-bedroom, 1-bathroom home is perfectly positioned just minutes from the QEW, Highway 406, major shopping destinations, public transit, and the iconic Niagara Falls. Location, lifestyle, and legacy converge here. From the moment you enter, youre greeted by sun-drenched interiors and a seamless blend of classic character. The main level offers an airy, open-concept layout anchored by a tastefully appointed kitchen ready to inspire your inner chef. Each room is a testament to comfort and functionality, designed to enhance daily living and effortless entertaining. Step outside to discover a fully fenced backyard oasis, complete with a private deck your perfect escape for morning coffee, evening barbecues, or weekend gatherings with loved ones. This move-in-ready gem is ideal for families, first-time buyers, downsizers, or investors seeking a property that truly stands apart. Dont miss your chance to own a piece of Niagaras finest where style, substance, and location meet in perfect harmony. Welcome home. (id:50886)
Royal LePage State Realty
17 Mapleview Drive
Haldimand, Ontario
Welcome to 17 Mapleview Drive, offering an inviting raised ranch style home, situated on a quiet, family-friendly street. Step inside and discover a spacious living and dining areaideal for entertaining or relaxing after a busy day. The large kitchen features loads of storage and counter space plus bonus sliding doors that open onto a large deck and rear yard, seamlessly extending your living space outdoors for summer gatherings or peaceful morning coffees. The main floor offers three bright and comfortable bedrooms, providing ample space for family members or guests as well as a large 4 piece bath. The generous rec room in the basement provides flexible space for family activities or maybe a home theatre. Two additional bedrooms are perfect for guests, teens, or a home office, while a three-piece bath adds further functionality to this versatile lower level. With its desirable layout, generous outdoor space, 2 car attached garage, plenty of parking and unbeatable location, this home is the ideal choice for families seeking comfort and convenience in a tranquil neighbourhood. Dont miss your opportunity to make this exceptional property your own! (id:50886)
Royal LePage State Realty
6447 Culp Street
Niagara Falls, Ontario
Welcome to 6447 Culp Street a spacious and beautifully maintained 3-bedroom, 2-bathroom apartment in the heart of Niagara Falls. Perfectly positioned near Dorchester Road and just minutes from Fallsview attractions, this home offers a blend of comfort, convenience, and modern living. Step inside to find a bright, open-concept layout featuring a generous living and dining area, large windows with natural light, and a well-appointed kitchen with ample cabinetry. The three spacious bedrooms provide plenty of room for a growing family or guests, while two full bathrooms offer added convenience. Located on a quiet residential street, this property offers easy access to schools, shopping, public transit, parks, and all the best that Niagara has to offer. *For Additional Property Details Click The Brochure Icon Below* (id:50886)
Ici Source Real Asset Services Inc.
201 Con 2 Swtsr
Southgate, Ontario
Building Site, Vacant land 9.317 acres flat land, with driveway in off of Southgate 26, close to Dundalk on Paved Road. Nice proposed building envelope reviewed by SVCA, Proposed building envelope is 100 metres (north south) by 35 metres (east-west) approx. is along the eastern property line Permit will need to be submitted by the buyer and approval of the buyers proposed use is up to the buyer to determine suitability. Frontage is on Southgate 26 and just east of Southgate 75 (Ida St. ) has a water course of a tributary of the Saugeen Rives flows south to north through the property. Much of the property is wetlands, with bush, there is an existing laneway entrance along the east property line, on this site the laneway /driveway can go through the EP zone and would be acceptable per SVCA letter. Nice area and nice lot for a new home. Other nice homes on this Road. (id:50886)
Mccarthy Realty
Bsmt - 151 Allegro Drive
Brampton, Ontario
This bright and spacious 2-bedroom, 1-bathroom legal basement apartment features a private separate entrance, separate laundry, and 1 parking spot. Conveniently located near the major intersection of Chinguacousy Rd & Queen St W, it's just a short walk to grocery stores, bus stops, and everyday amenities. Enjoy quick and easy access to Mississauga, making it ideal for commuters. Perfect for a small family or working professionals. Lease requirements: Equifax credit Check, Paystubs, Job letter, First and last month deposit, Provincial Lease Agreement, Rental Application Required. ** This is a linked property.** (id:50886)
Cityscape Real Estate Ltd.
7 - 3538 Colonial Drive
Mississauga, Ontario
This new 2-bedroom, 2.5-bathroom townhouse offers a stylish and functional open-concept design with south-west facing windows that flood the space with natural light. The main floor features wide plank engineered laminate flooring, while the upgraded kitchen boasts quartz countertops, a ceramic tile backsplash, and stainless steel appliances. Upstairs, the spacious primary bedroom includes a 3-piece ensuite, complemented by a second 4-piece bathroom and a convenient second-floor laundry. A private main floor balcony provides the perfect space for entertaining or unwinding outdoors. Ideally located just steps from shopping, restaurants, Costco, Walmart, U of T, Credit Valley Hospital, and public transit, with easy access to highways and the new Ridgway Food Plaza. Tenant is responsible for utilities and hot water tank rental. Unit is furnished or can be unfurnished. Unit is unfurnished or can be furnished. short term rent is accepted. (id:50886)
Homelife Landmark Realty Inc.
416b - 3660 Hurontario Street
Mississauga, Ontario
This single office space is graced with expansive windows, offering an unobstructed and captivating street view. Situated within a meticulously maintained, professionally owned, and managed 10-storey office building, this location finds itself strategically positioned in the heart of the bustling Mississauga City Centre area. The proximity to the renowned Square One Shopping Centre, as well as convenient access to Highways 403 and QEW, ensures both business efficiency and accessibility. Additionally, being near the city center gives a substantial SEO boost when users search for terms like "x in Mississauga" on Google. For your convenience, both underground and street-level parking options are at your disposal. Experience the perfect blend of functionality, convenience, and a vibrant city atmosphere in this exceptional office space. **EXTRAS** Bell Gigabit Fibe Internet Available for Only $25/Month (id:50886)
Advisors Realty
1a - 3200 Erin Mills Parkway
Mississauga, Ontario
Opportunity To Acquire A Well-Established Halal Meat And Grocery Store In A Busy Mississauga Neighbourhood. Nazeef Almarwa Halal Meat & Grocery Is Known In The Community For Its Fresh Halal Meats, Middle Eastern / South Asian Groceries, Spices, And Everyday Essentials, With A Loyal And Growing Customer Base. The Store Features: Prime, High-Visibility Location In Mississauga With Strong Walk-In Traffic And Nearby Residential Buildings; Fully Equipped Butcher Section With Display Fridges, Freezers, Counters, And Prep Area; Established Relationships With Trusted Halal Meat And Grocery Suppliers; Turnkey Setup - All Major Equipment, Shelving, And Chattels Included In The Sale; Attractive, Functional Layout With Room To Expand Product Lines (E.G., Prepared Foods, Bakery, Catering, Delivery Services). This Is An Excellent Opportunity For An Owner-Operator, Family Business, Or Investor Looking To Step Into A Profitable, Community-Focused Business With Strong Demand For Halal Products. (id:50886)
Royal LePage Signature Realty
Lp17 - 270 Dufferin Street
Toronto, Ontario
A rare, fully all-inclusive offering in the heart of Liberty Village at New XO Condos by Lifetime Developments. This Luxurious, fully furnished Large Lower Penthouse that features two bedrooms plus a big size den converted into three full bedrooms, is available for both short-term and long-term rentals. Exceptional all-inclusive package with 2 parking spots, one Locker for additional storage and a fully furnished private office at 60 Atlantic Ave (just 9 minutes away), providing a dedicated professional environment for work, calls, and meetings. All utilities included, heating, electricity, water, AC, high-speed internet and Bell Fibe TV with 2,500+ channels. Enjoy this beautifully designed, high-end luxury suite with a spacious layout and a large southeast-facing balcony overlooking the CN Tower. The suite includes in-suite laundry, premium appliances, high end quality furniture and Google Smart TVs. The gourmet integrated kitchen is fully equipped with premium appliances including a refrigerator, deep freezer, dishwasher, and high-quality cookware, perfect for elevated cooking at home. Building amenities include a gym, yoga room, spin studio, media room, BBQ area, party room, think-tank room, kids' zone, landscaped outdoor spaces, and 24-hour security. You'll enjoy easy access to the Gardiner Expressway and Lake Shore Blvd, with the Dufferin Subway Station streetcar steps away. Take a short walk to explore the best restaurants Liberty Village has to offer, and enjoy proximity to the GO Train, CNE, Metro, GoodLife, parks, banks, shops, the financial district, universities, and more. An exceptional and exclusive blend of luxury, comfort, and functionality, truly a one-of-a-kind, all-inclusive rental opportunity. No pets & non smokers. (id:50886)
Homelife/cimerman Real Estate Limited

