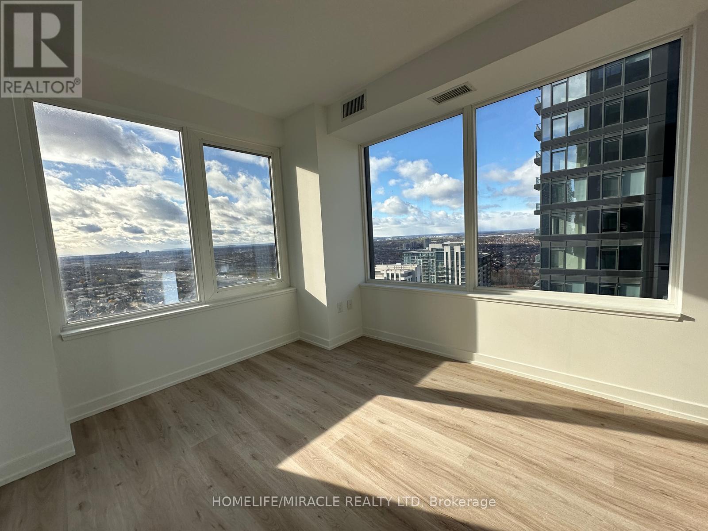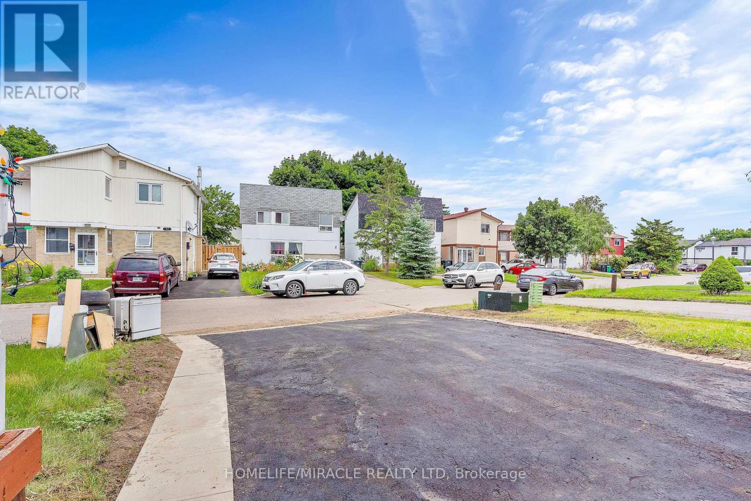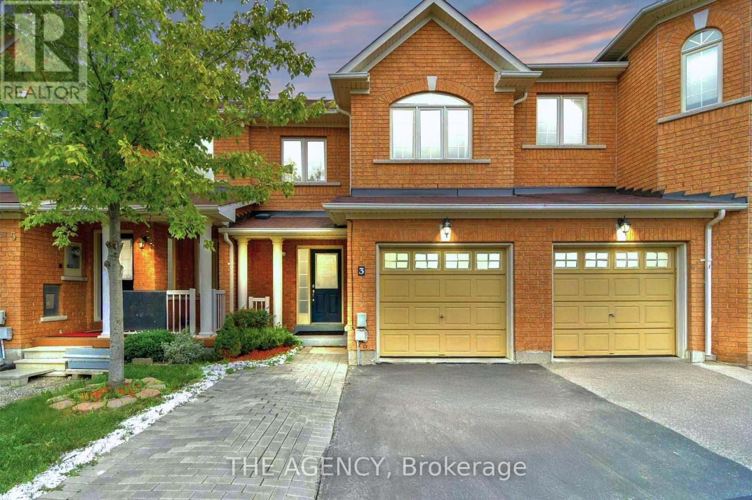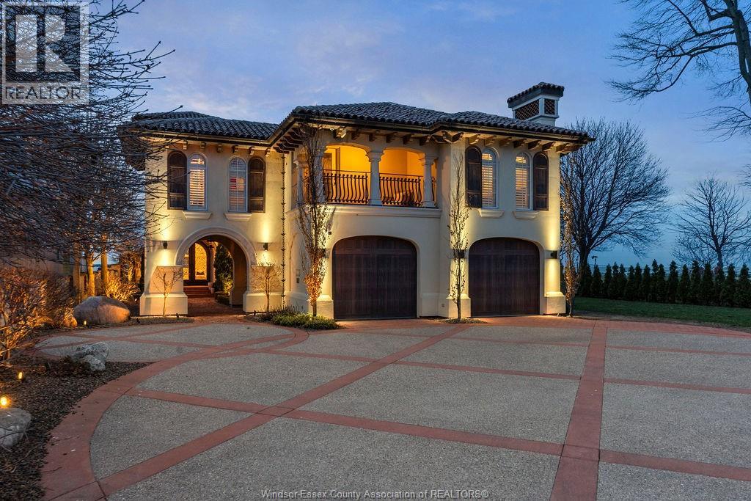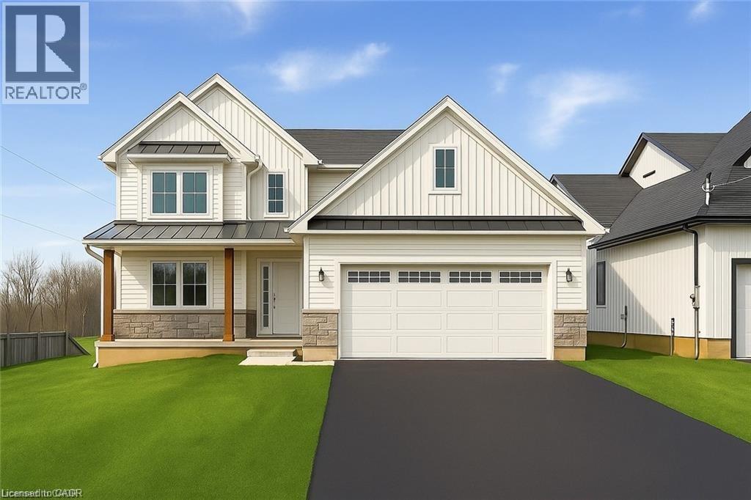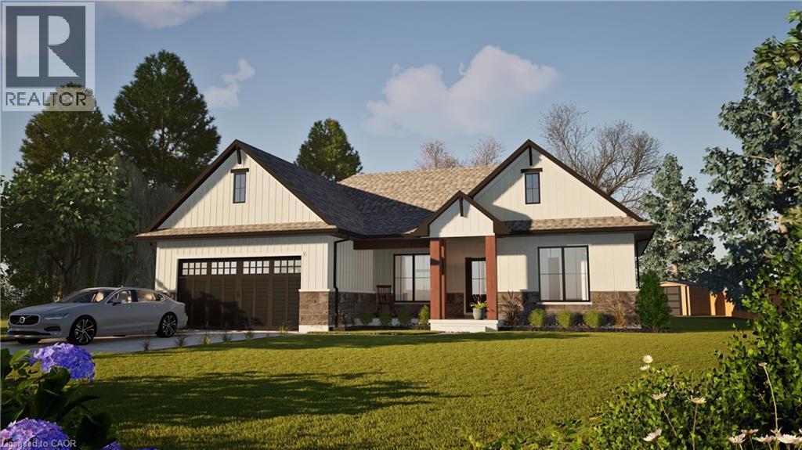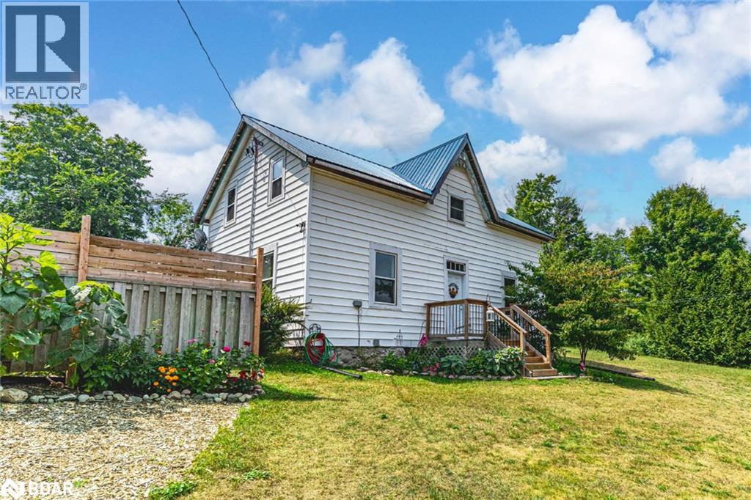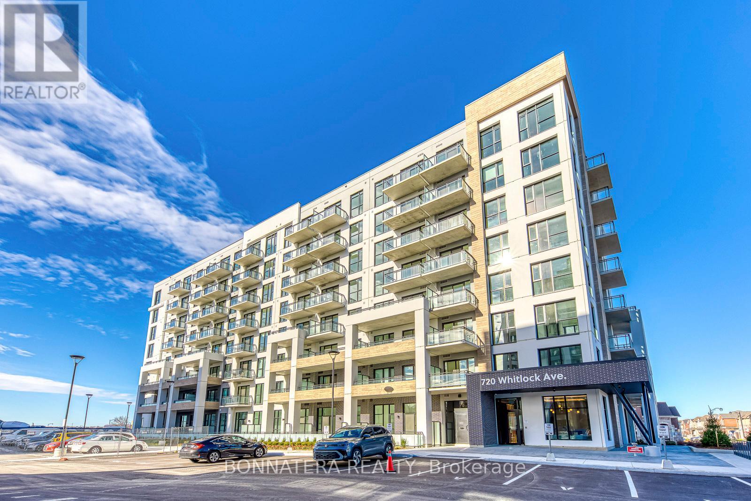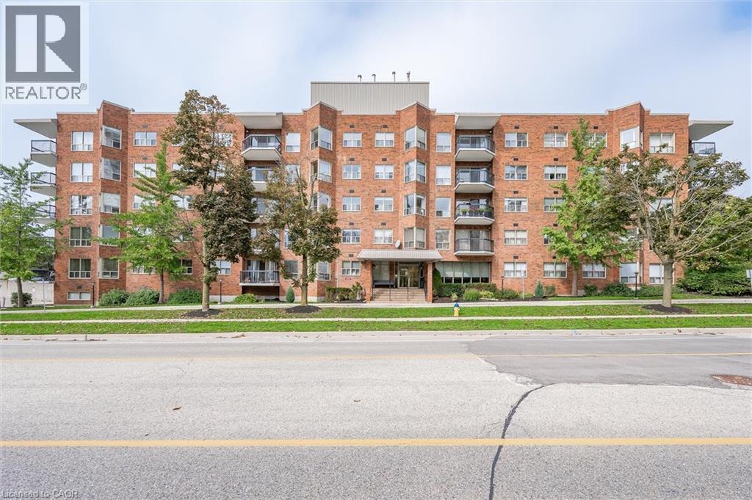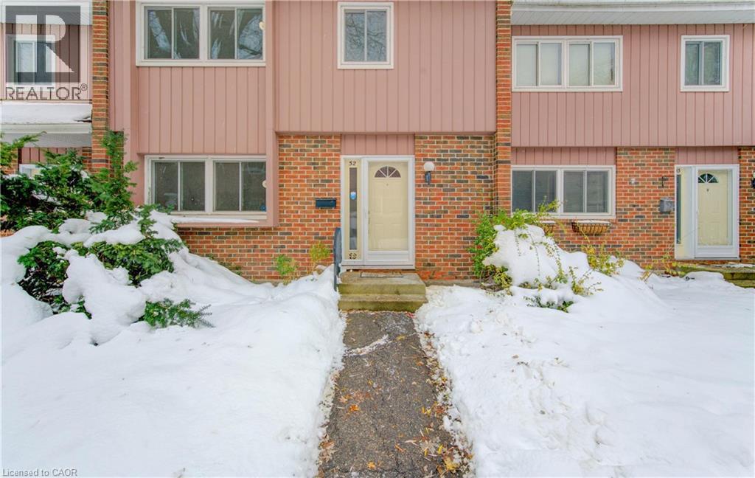2710 - 395 Square One Drive
Mississauga, Ontario
Experience upscale urban living in this stunning 2-bedroom, 2-full-washroom suite on a high floor at 395 Square One Drive, Mississauga, offering breathtaking unobstructed views with parking and locker included.Perfectly situated in the heart of the vibrant Square One District, this Daniels-built residence blends modern elegance with unmatched convenience-just steps to Square One Shopping Centre, Sheridan College, Celebration Square, transit, and major highways.Inside, the suite features a bright open-concept layout with soaring ceilings, floor-to-ceiling windows, and a sleek modern kitchen equipped with quartz countertops, stainless steel appliances, and custom cabinetry. The spacious living room functions perfectly as a home office or relaxing area w/o to the private balcony which provides the ideal spot to unwind and enjoy panoramic city views.Residents enjoy exceptional resort-style amenities, including:Fully equipped fitness centre, Half-court basketball gym, Climbing wall, Co-working & meeting zones, Outdoor terrace with BBQs, Dining lounge, Garden plots Kids' play areas, 24-hour concierge With its unbeatable location, sophisticated finishes, and the rare combination of clear views, parking, and locker, this unit delivers outstanding comfort and convenience in one of Mississauga's most desirable communities.Move-in ready December 1, 2025. Tenant responsible for all utilities. (id:50886)
Homelife/miracle Realty Ltd
14 Greenbush Court
Brampton, Ontario
Prime Location First Time Buyers! Investors!! Right Price!! Great Starter House** Spacious 3 Bedroom Detached Home With Finished Basement, Separate Entrance** Immaculately Kept**. Hot Water Tank Own brand new changes 2023. AC and Furnace new. A Quiet Neighborhood. Good Size Backyard. Close To Chinguacousy Park, Bramalea City Center, Public Transportation, Schools, Library & Places Of Worship. Very Good Lot Size, Electric Heating And Cooling System. Finished On All Levels. Almost 40K upgraded. (id:50886)
Homelife/miracle Realty Ltd
3 Rockgarden Trail
Brampton, Ontario
Welcome to 3 Rockgarden Trail a Beautifully Renovated 3+1 Bedroom Townhome in One of Brampton's Most Prestigious Communities. This Ready to Move in Home Features a Open Concept on the Main Floor With Spacious Living and Dining Areas, a Modern Kitchen With Quartz Countertops, Glass Cooktop, Built-in Microwave and Oven, Ample Cabinetry. Hardwood Floors Extend Throughout the Main and Upper Levels, Complemented by Freshly Painted Walls and Smooth Ceilings With Pot Lights. The Primary Retreat Includes a Walk-in Closet, While the Fully Finished Basement Offers Versatile Space for a Guest Suite, or Home Office, or Recreation Area. Step Outside to a Fully Finished Backyard, Perfect for Entertaining, and Enjoy the Convenience of a Garage With Interior Access. Situated in a Highly Coveted School District and Just Moments Away From Shopping Centres and Major Highways, This Home Combines Comfort With Unbeatable Convenience. POTL (Parcel of Tied Land) Property (id:50886)
The Agency
13038 Riverside Drive
Tecumseh, Ontario
Experience exceptional waterfront living in this iconic Lake St. Clair estate. Privately gated and tucked behind a stately privacy wall, this timeless 2-storey home offers stunning lake views from nearly every room. Featuring 6 spacious bedrooms and 4.1 luxurious baths, including a serene primary suite with private balcony overlooking the water. The chef-inspired kitchen boasts custom cabinetry, high-end appliances, and generous space for entertaining. Enjoy resort-style outdoor living with an in-ground pool, hot tub, covered bar, fire pit, and a 2 private dock equipped with boat and dual Sea-Doo lifts. Two 2-car garages (attached and detached) offer ample storage. A rare opportunity to own a private, lakefront retreat offering elegance, comfort, and unmatched views—all just minutes from local amenities. (id:50886)
RE/MAX Capital Diamond Realty
32035 Bell Road Unit# Lot 3
Wainfleet, Ontario
Welcome to your new custom built dream home in Bell Meadows! Nestled on a quiet rural cul-de-sac just off Bell Road in Wainfleet, this beautifully crafted 2-storey home to be built by Everlast Homes offers the perfect blend of modern luxury and serene country living. Boasting 2400 square feet of thoughtfully designed living space, this home features 3 spacious bedrooms and 3 well-appointed bathrooms, including a luxurious primary ensuite with a custom glass shower. The bright, open-concept main floor offers an ideal layout for both everyday living and entertaining, highlighted by a walk-in pantry, main floor laundry, and quality finishes throughout. Set on a generous 1-acre lot, there's plenty of room to roam, garden, or create your ideal outdoor oasis. Whether you're looking for space to grow or simply crave the peace and privacy of rural living, this home delivers it all. Don’t miss your chance to own a brand-new custom home in one of Wainfleet’s most desirable settings. Your forever home starts here. This home is located in a quiet rural 10 lot subdivision just off Highway 3 approximately 20 minutes from the QEW in Vineland. This is a new home to be built. Estimated occupancy is 2027 Please note: Pictures used in this listing are from a new home that has been previously built by Everlast Homes. Pictures with furniture in them have been virtually staged. Main picture has been virtually staged with grass and paved driveway. (id:50886)
Royal LePage NRC Realty Inc.
32035 Bell Road Unit# Lot 2
Wainfleet, Ontario
Welcome to your dream home in beautiful Wainfleet! This to be built 1500 square foot bungalow by Everlast Homes combines modern comfort with peaceful country living. Located in a quiet rural subdivision, this thoughtfully designed home offers the best of both worlds — the serenity of nature and the convenience of being just 25 minutes from the QEW. Here are the features you'll love: - 3 spacious bedrooms and 3 bathrooms - open-concept kitchen, dining, and living area with abundant natural light flowing into the great room. - primary suite with walk-in closet and private ensuite - quality craftsmanship and high-end finishes throughout - attached garage and large driveway - expansive lot – ideal for outdoor entertaining, gardening, or relaxing in your own backyard oasis This is your chance to own a stunning new home in a growing community surrounded by nature, yet close to all major amenities. This is a new home to be built. Estimated occupancy is 2027 (id:50886)
Royal LePage NRC Realty Inc.
4396 Penetanguishene Road
Hillsdale, Ontario
COUNTRY CHARM MEETS MODERN COMFORT ON 1.88 ACRES - PRIVATE, SPACIOUS, & FULL OF POTENTIAL! Discover the charm of countryside living in this beautifully updated century home, nestled on a private 1.88-acre lot with peaceful views of the surrounding forests and rolling farmland. Located just minutes from central Hillsdale and Craighurst, you’ll enjoy convenient access to parks, schools, dining, and everyday essentials, with downtown Barrie less than 20 minutes away for easy commuting and big-city amenities. Embrace year-round outdoor adventure with Horseshoe Valley Ski Resort, Copeland Forest, golf courses, and Wasaga Beach all nearby. The property welcomes you with a long, extended driveway offering parking for six or more vehicles, framed by mature trees, garden beds, and returning perennials like asparagus, rhubarb, wild raspberries, and morel mushrooms. Walking trails wind through the trees, while hummingbirds, cardinals, blue jays, chipmunks, and bunnies bring the property to life. There is even a pumpkin patch for the kids to enjoy. Evenings are made for stargazing, with vast open skies and no city lights to interrupt the view. The main layout features a well-equipped kitchen, dining area, living room, powder room, and a bright sunroom with oversized windows. Upstairs, three spacious bedrooms and a 4-piece bath provide comfortable living for the whole family. A separate main-floor suite with its own entrance, kitchen, family room, bedroom, and 3-piece bath offers incredible multigenerational living potential with accessibility-friendly elements already in place. With a durable metal roof, updated windows throughout, an upgraded 200 amp panel, a newer owned electric water heater, and high-speed internet availability, this home combines timeless character with modern convenience. Don’t miss this rare opportunity to own a one-of-a-kind countryside #HomeToStay where space, style, and location come together for an exceptional lifestyle inside and out! (id:50886)
RE/MAX Hallmark Peggy Hill Group Realty Brokerage
401 - 310 Mill Street S
Brampton, Ontario
Welcome to Pinnacle I at 310 Mill St S, a bright, beautifully maintained suite overlooking the Etobicoke Creek ravine. This spacious 1 bedroom + enclosed solarium is perfect for a home office or reading nook with stunning natural views. Enjoy a recently renovated kitchen with open-concept living/dining, in-suite laundry, and generous storage throughout. The large primary bedroom features his & hers walk-in closets and a private 4-piece ensuite. Over 1,000 sq ft of comfort in a quiet, established community. All-inclusive maintenance covers heat, hydro, water, cable, parking, and full luxury amenities including, indoor pool, gym, sauna, tennis court, and party room. Steps to transit, shopping, and nature trails. A perfect retreat for those seeking space, peace, and convenience in one of Brampton's most cared-for buildings. Locker & Parking Included. (id:50886)
Century 21 Leading Edge Realty Inc.
210 - 720 Whitlock Avenue
Milton, Ontario
Beautifully designed 1-bedroom + den, 1-bath condo in one of Milton's newest and most exciting communities. This brand-new, never-lived-in suite features a bright modern layout with 9' smooth ceilings, laminate floors, and a full-width private balcony. The spacious den offers great flexibility and can easily be used as a home office or guest area. The kitchen includes quartz countertops, stainless steel appliances, and plenty of cabinet space. You'll also enjoy the convenience of in-suite laundry, 1 underground parking space, and 1 locker for extra storage. Impressive collection of amenities, including a fitness centre, yoga studio, games room, dining lounge, co-working area, media room, washrooms, rooftop terrace with BBQs. The community also features 24/7 security, visitor parking. Located close to Milton GO Station, neighbourhood parks, top-rated schools, transit, and shopping, this home offers the perfect mix of comfort, convenience, and modern living. A must-see for anyone looking to live in a vibrant and well-connected neighbourhood! (id:50886)
Bonnatera Realty
300 Keats Way Unit# 504
Waterloo, Ontario
Expect to be impressed! DOUBLE UNIT. 3 bedroom 3 baths.Penthouse Suite. 2 Living rooms. Tandem underground parking and additioal locker. Balcony Terraces. Designer kitchen with breakfast bar. 5 stainless steel appliances included. Quartz countertops and marble backsplash. In-Suite laundry completes this exceptional unit. Building features controlled entry. (id:50886)
RE/MAX Solid Gold Realty (Ii) Ltd.
121 University Avenue E Unit# 52
Waterloo, Ontario
Welcome to the lovely Village on the Green Complex!! This updated unit is perfectly positioned on the quiet side of the community with peaceful views of the trees and creek. Freshly painted, the home features two updated bathrooms including the ensuite and main bath. The living and dining room offer new, quality, laminate floors installed in 2025. The basement recreation room has been totally renovated with plush carpet, thick underpad, new drywall and upgraded baseboards, all completed this past year - ready for your movie nights, workouts or the perfect hangout space! The kitchen features a bleached oak kitchen with lots of counter and cupboard space for prepping meals. One of the highlights of this spacious unit are the glass sliding doors leading to the interlocking brick patio, where you can relax with your morning coffee and listen to the babbling brook in this tranquil setting. The large primary suite has a pocket door connecting to the walk-in closet and a 4-piece ensuite with a newer toilet, bathtub and tub surround. The main bath features these updates as well. The second floor bedroom also offers a beautiful view of the surrounding nature retreat. Even better - this unit comes with an underground parking spot and one above ground parking spot. The underground parking lot was recently updated! This home includes two fridges, stove, washer, dryer, water softener, water heater, UV water purifying system, electronic air cleaner and window blinds all included in as is condition. This well-priced home is ideal for first time home buyers or as a great investment opportunity thanks to its unbeatable proximity to Wilfrid Laurier University, Conestoga College and the University of Waterloo. Trails, parks, arena, swimming facilities, restaurants, transit and the expressway are all just minutes away! Move-in ready, great updates, and an incredible setting - this awesome home checks all the boxes! Come and see it today! (id:50886)
Royal LePage Wolle Realty
360 Pearl Street Unit# 1303
Burlington, Ontario
For Lease: Luxury Corner Suite at 360 Pearl, Burlington—Welcome to 360 Pearl, where sophistication meets lifestyle in the heart of downtown Burlington. This rarely offered 1,335 sq.ft. corner suite delivers breathtaking southwest lake views through floor-to-ceiling windows, with an expansive balcony overlooking Spencer Smith Park and its annual fireworks displays. Enjoy refined finishes throughout, including custom Barzotti cabinetry, crown moulding, and art niches. The primary suite features a spacious walk-in closet and beautifully appointed ensuite. Included are two underground parking spaces, a private locker room, 24/7 security, a fully equipped fitness centre, a stylish party room, and a spectacular rooftop terrace with panoramic Lake Ontario views. (id:50886)
RE/MAX Escarpment Realty Inc.

