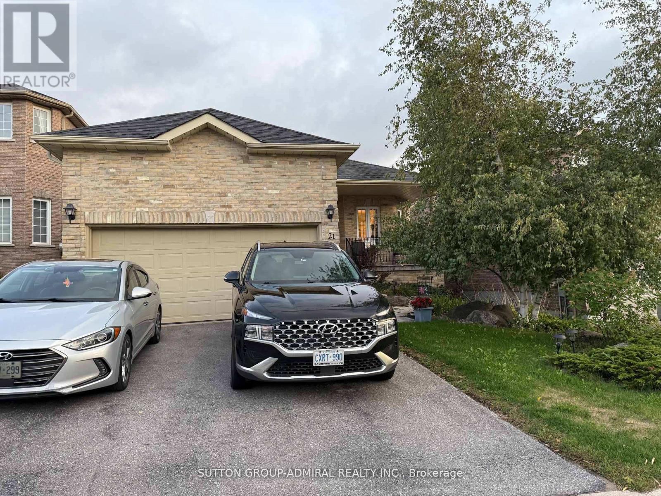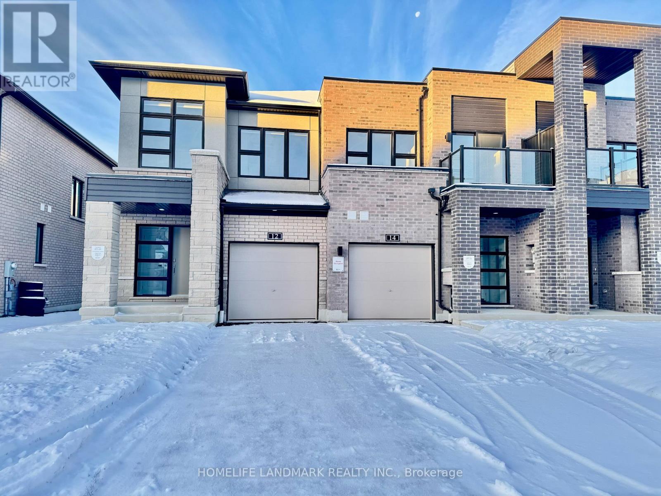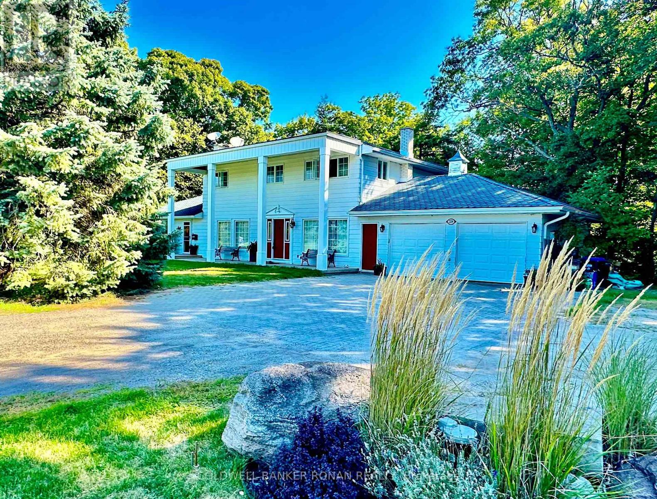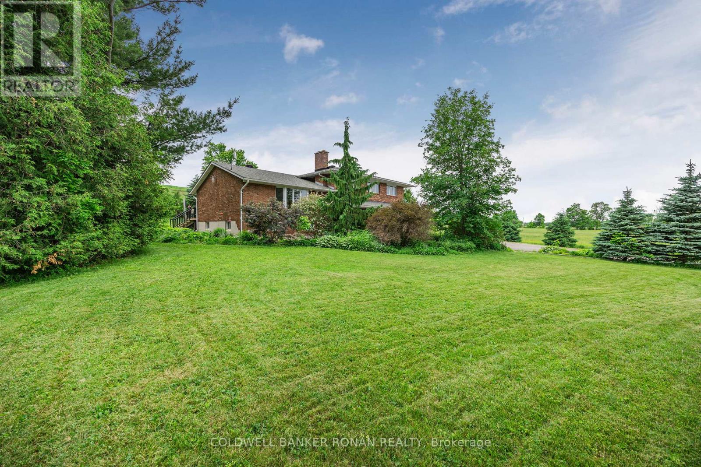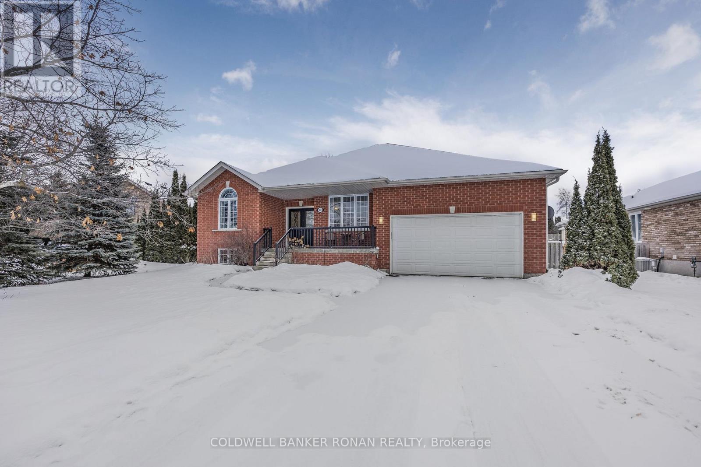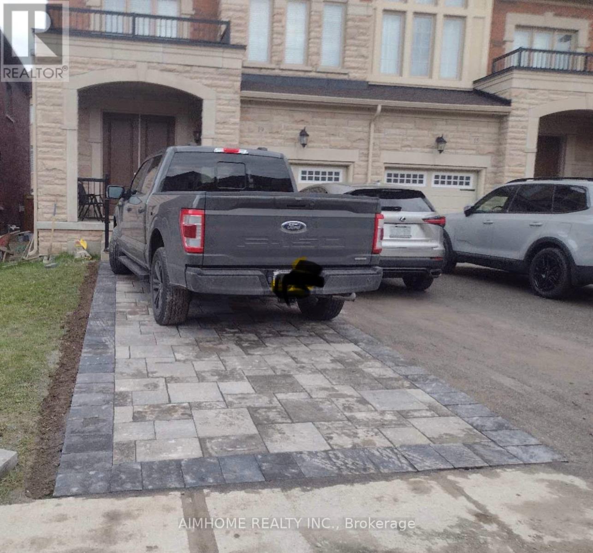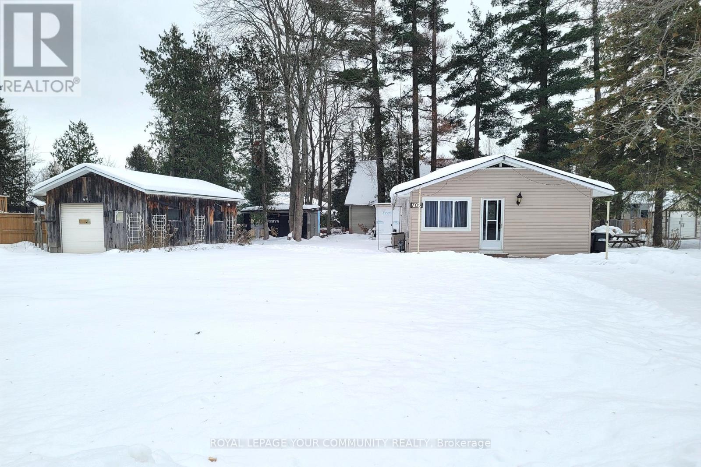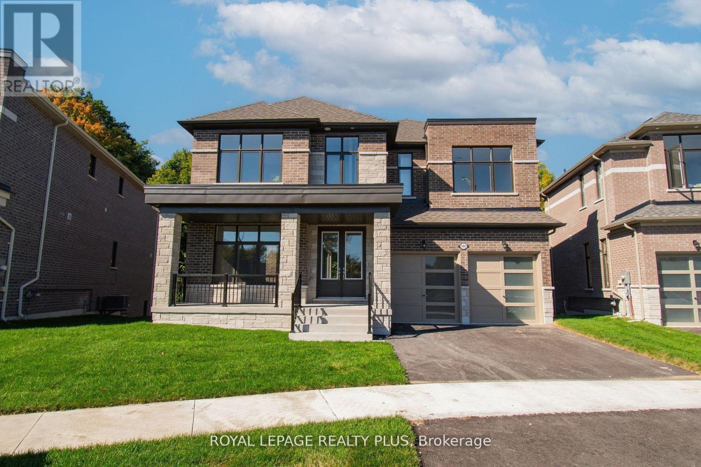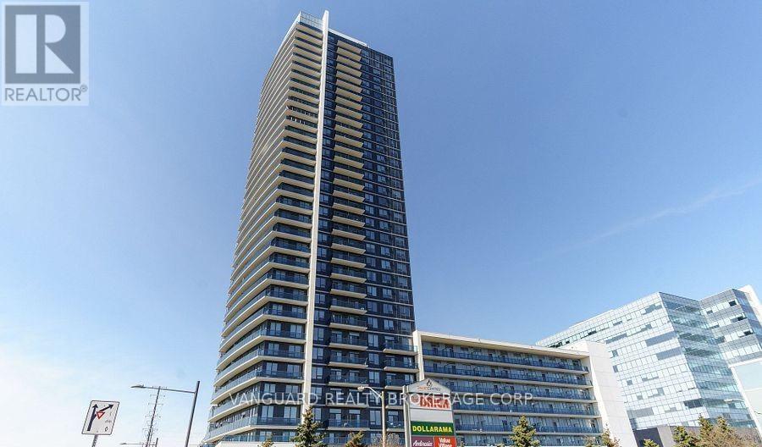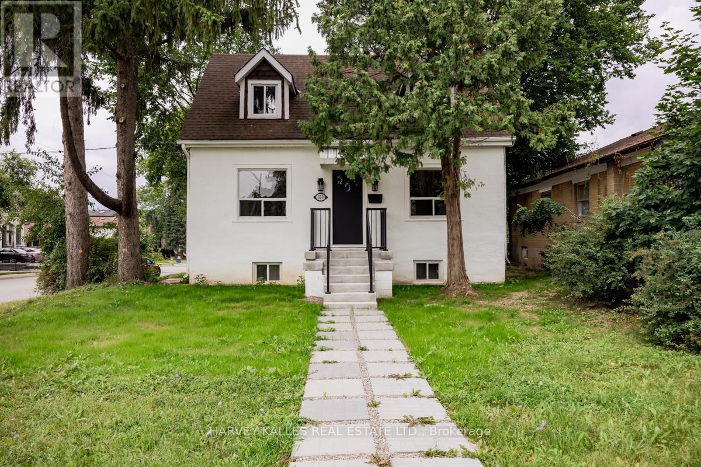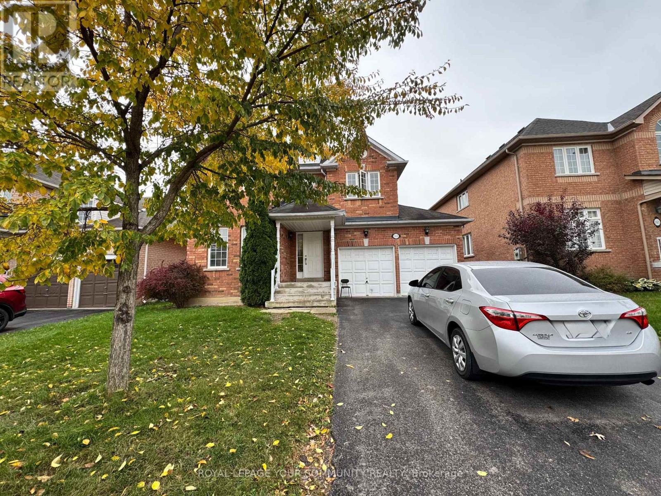21 Black Ash Trail S
Barrie, Ontario
Spectacular, Well Maintained, Dream Bungalow Located On A Quiet Street In Prime Ardagh Bluffs. Great Place For Family. Spacious Professionally Finished Basement W/Pot Lights, Custom Fireplace, Entertainment Unit, Rec. Area & 2 Separate Bedrooms. Open Concept Main Floor W/Elegant Dining & Living Rooms, 9' Ceilings, Eat-In Kitchen W/Breakfast Area And Walk-Out To Premium Fully Fenced Backyard W/Spectacular Landscaping, Stone Gardens, Patio, Walkway, & Deck. (id:50886)
Sutton Group-Admiral Realty Inc.
12 Harvey Bunker Crescent
Markham, Ontario
Brand New End-Unit Freehold Townhome by Minto Union Village in the Prestigious Angus Glen Community. Appr. 2059 Sf of living space featuring a functional 3 bedrooms, 3 bathrooms, and a builder finished basement. Integrated Living & Dining area benefit from two side large window filled with abundant natural sunlight. Modern open-concept kitchen with breakfast area walk out to the deck, quartz stone counter top, brand new appliances. 9' ceiling on main and 2nd floor, smooth ceiling throughout. Brand new zebra blinds. Spacious Master Br W/Walk-in Closet & Ensuite standalone Tub. Direct access to Garage. Builder finished Bsmt provided extra space for family living and entertaining. Steps to top-ranked Pierre Elliott Trudeau High School, community centre, parks, public transit. Minutes to Highways 404 & 407! (id:50886)
Homelife Landmark Realty Inc.
2209 10th Side Road
New Tecumseth, Ontario
*GREAT INCOME POTENTIAL WITH MAIN LEVEL ACCESS IN-LAW SUITE*Luxury Living Meets Nature's Tranquility. Discover this beautifully renovated, multi-family home set on 10 acres of private, protected forest in the serene countryside of Tottenham. Perfectly combining elegance, functionality, and nature, this two-story gem offers a rare opportunity for comfortable multi-generational living or income potential. Property's Highlights:- Main-Level In-Law Suite with private entrance - ideal for extended family or rental income.- Two Chef-Inspired Kitchens with islands, sleek quartz countertops, and high-end finishes.- 3+2 Bedrooms | 5 Bathrooms, space for everyone.- Heated Floors in the master ensuite and in-law suite basement bath.- Beautiful Hardwood Flooring throughout.- Primary Suite Retreat with a large walk-in closet and spa-like 4-piece ensuite.- Double Walkout Finished Basement for seamless indoor-outdoor living.- Oversized Double Garage with abundant parking. EXTENSIVE UPGRADES TOP TO BOTTOM!!!! MOTIVATED SELLER!!!! (id:50886)
Coldwell Banker Ronan Realty
6145 3rd Line
New Tecumseth, Ontario
Experience the perfect blend of country charm and city convenience in this expansive all-brick Home with Private Indoor Heated Pool. Featuring 5 bedrooms and 3 bathrooms. The home boasts gleaming hardwood floors, a formal dining room with French doors, a welcoming family room with a stone fireplace, and a bright, cozy kitchen with stainless steel appliances, butcherblock counters, and walkout access to a spacious deck. The centerpiece is the private indoor heated pool, complete with patio access and flexible rooms that could serve as changing areas or an additional bath. The primary suite includes a walk-in closet and 3-piece ensuite. Other highlights include a home office, double garage, outdoor workshop/storage, and a finished lower level with extra storage and workshop space. Just minutes from Hwy 9, Hwy 400, and shopping, this rare property offers comfort, privacy, and unmatched convenience. (id:50886)
Coldwell Banker Ronan Realty
28 Dekker Street
Adjala-Tosorontio, Ontario
Spacious bungalow living with room for extended family, guests, or live-in support-all in a quiet, convenient location. Offering approx. 3,600 sq. ft. of finished space, this home is designed for comfort and flexible multigenerational living. Bright, open-concept principal rooms with hardwood floors, a modern kitchen with quartz countertops, and an easy walkout to the deck. Enjoy backyard living with a pool and fully fenced yard-perfect for relaxing and hosting family gatherings. The primary has an updated ensuite and a walk-in closet, and the two secondary main-floor bedrooms share an updated full bath. The fully finished lower level is ideal for in-laws, adult children, or visiting family, complete with a fourth bedroom, spacious full bathroom and large, adaptable living spaces that can serve as a separate retreat. With inside access from the 2-car garage and a layout that supports aging in place, this home offers the best of both worlds: single-floor convenience when you want it, plus additional space for family when needed. No matter your changing needs, this property delivers comfort, practicality, and thoughtful design in a sought-after setting. (id:50886)
Coldwell Banker Ronan Realty
19 Hancock Street
Aurora, Ontario
Beautiful & Sun fill Semi Detached House 4 Bedrooms over 2100sqft For Rent. Open Concept Maple Kitchen, Granite Counter Tops Large 4 bedrooms Extend interlock W/long Drive Way Can Park 4 Cars<>fully fence backyard. Close To Park/Shopping/T&T And Hyw404. (id:50886)
Aimhome Realty Inc.
709 Roberts Road
Innisfil, Ontario
Step into a serene lifestyle where the charm of lakeside living meets modern comfort. This delightful, renovated bungalow, nestled just steps away from Innisfil Beach and Park, invites you to bask in the beauty of nature. The home features two cozy bedrooms and a well-appointed washroom, designed for relaxation. Enjoy the comfort of gas heating, central air conditioning and instant Hot Water system ensuring you have hot water available immediately whenever you need it, enjoy year-round coziness in every season. Imagine gathering with loved ones in the spacious living areas or stepping outside to soak up the sun and enjoy outdoor activities. Set on a large double lot, the property boasts an oversized garage/shop complete with electricity, perfect for the handyman who desires a creative workspace or extra storage. 1 additional sheds offer ample space for all your tools and equipment, ensuring you have everything you need at your fingertips. Lots of parking spaces on 2 driveway. This home is not just a place to live; it's a haven for those who relish a lifestyle that merges nature, creativity, and comfort. Embrace the tranquility of Innisfil Beach living-your dream oasis awaits. (id:50886)
Royal LePage Your Community Realty
980 Church Drive
Innisfil, Ontario
WELCOME TO INNISFIL WHERE YOU WILL FIND A ONE OF A KIND ARCHITECTURAL DREAM HOME BY BALLYMORE HOMES! AN ABSOLUTE MASTERPIECE IN DESIGN! 4106 SQ FT OF SHEER OPULANCE! LOCATED ON A PREMIUM LOT ON A QUIET CUL DE SAC WITH ONLY 4 HOMES AND BACKING ONTO THE FOREST, THIS HOME HAS STUNNING CURB APPEAL! FEATURES SOARING 10 FT CEILINGS ON THE MAIN FLOOR, A SIDE COURTYARD ACCESSIBLE FROM THE OFFICE/ LIVING ROOM, A WINE BAR OVERLOOKING THE FAMILY ROOM WITH A GAS FIREPLACE- PERFECT FOR ENTERTAINING, A CHEF INSPIRED GOURMET KITCHEN WITH A CENTRE ISLAND, SERVERY AND A WALKOUT TO YOUR PRIVATE DECK O/LOOKING THE LUSH FOREST! A VERY PRIVATE SETTING! FAMILY DINNERS- A GENEROUS SIZED DINING ROOM WITH SOARING CEILINGS TO ABOVE! THE SECOND LEVEL FEATURES 9 FT CEILINGS, 3 FULL BATHS- ALL ENSUITE- AND A LAUNDRY ROOM. AN UNSPOILED BASEMENT WITH A FULL WALKOUT TO YOUR PRIVATE OASIS AWAITS! DO NOT MISS THIS GEM ! OVER 4000 SQ FT OF LIVING SPACE! A MUST SEE HOME! THIS HOME IS ON A 55X127 FT LOT WITH 90 FT ACROSS THE BACK. A PREMIUM LOT ON A QUIET COURT IN INNISFIL! A PERFECT LOCATION TO RAISE A FAMILY THAT IS STEPS TO THE BEACH AND ALL AMENITIES! CATHOLIC AND PUBLIC SCHOOLS ARE LESS THAN 5 MINUTES AWAY. (id:50886)
Royal LePage Realty Plus
316 - 3600 Highway 7
Vaughan, Ontario
Located in a vibrant central location in the heart of Woodbridge, this stunning brand-new 1-bedroom + den, 1-bath condo offers the perfect blend of style and comfort. Enjoy the convenience of being within walking distance to public transportation and the subway line, providing direct access downtown Toronto, as well as quick connections to major highways 400, 407, 427, and Hwy 7.This spacious open-concept suite features 9-foot ceilings, modern laminate flooring throughout, and a sleek contemporary design ideal for both relaxing and entertaining. The den provides a versatile space-perfect for a home office or guest area.Includes 1 parking space. Experience modern urban living in one of Woodbridge's most desirable new communities-move in and make it yours today (id:50886)
Vanguard Realty Brokerage Corp.
404 - 85 North Park Road
Vaughan, Ontario
Welcome To Come And See This Beautiful Bright Corner Unit In High Demand Beverly Glen Neighborhood. Panoramic Nw Exposure. Wrap Around Balcony. 9 Ft Ceilings, Very Functional Layout With Split Bedroom Design. Master Bedroom With Ensuite Bath, Good Size 2nd Bedroom. Modern Kitchen With Stainless Steel Appliances. Upgraded Lighting, Soft Shades. Walking Distance To Promenade, Shopping Plazas, Restaurants, Schools And Transportation. Minutes To Major Highways. Walking distance to Medical Center. Parking spot and personal storage locker room are conveniently located near the elevator. No pets. (id:50886)
RE/MAX West Realty Inc.
129 Major Mackenzie Drive E
Richmond Hill, Ontario
Welcome to this Updated detached 2 Bedroom home with full basement, main floor powder room, private parking for 2. New Stainless Steel Kitchen appliances and washer/dryer. Located in central Richmond Hill, Steps to Yonge St and Major MacKenzie. Walk to GO Station, Shops, public transit, schools, restaurants and Parks. (id:50886)
Harvey Kalles Real Estate Ltd.
163 Flagstone Way
Newmarket, Ontario
Welcome to this spacious 4-bedroom, 4-bath detached home in the desirable Woodland Hills community of Newmarket. Offering approximately 2,500 sq ft of bright and comfortable living space. The master bedroom and one additional bedroom both feature private ensuites, perfect for families seeking privacy and convenience. Open-concept eat-in kitchen with stainless steel appliances flows seamlessly into the family area. Conveniently located near schools, parks, major stores, restaurants, Costco, and Upper Canada Mall, with easy access to Highways 404 and 400. (id:50886)
Royal LePage Your Community Realty

