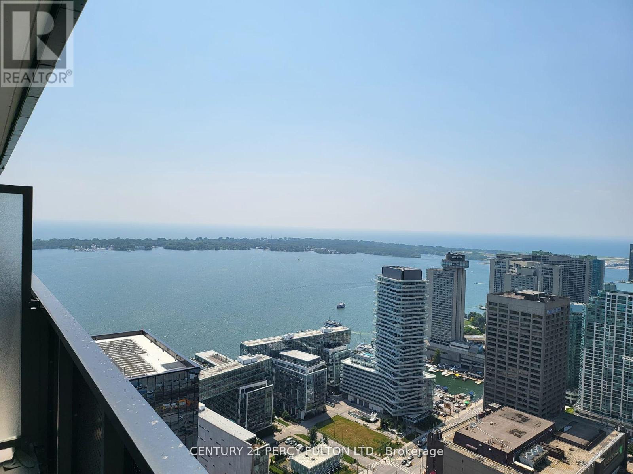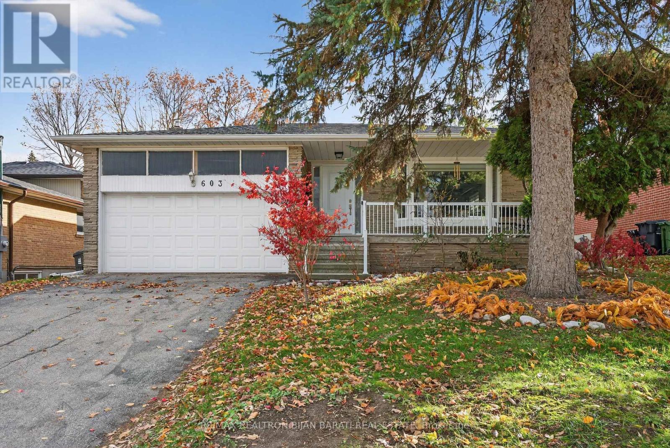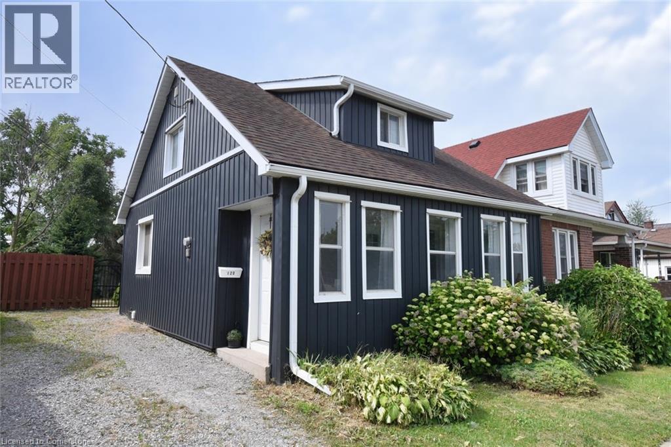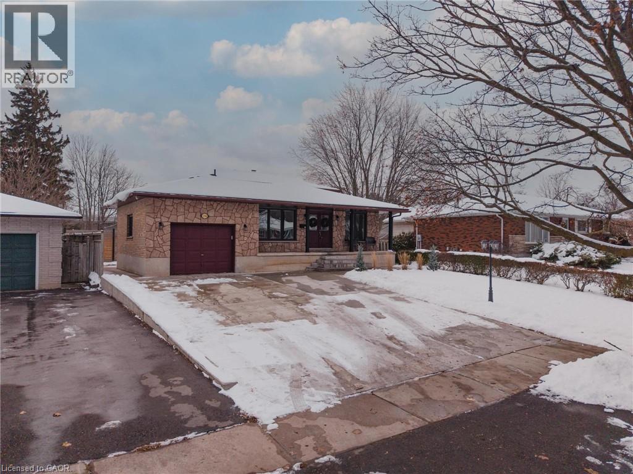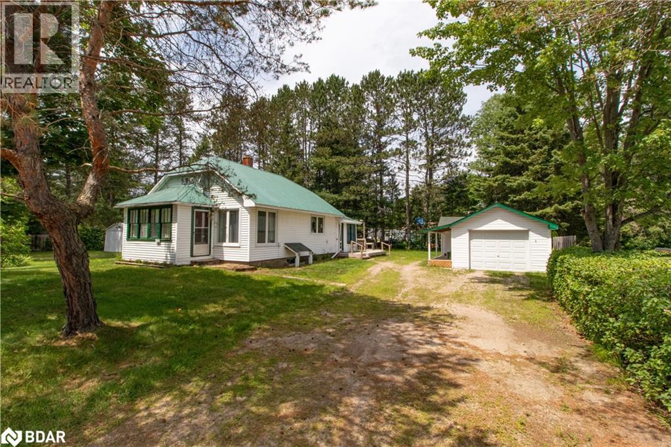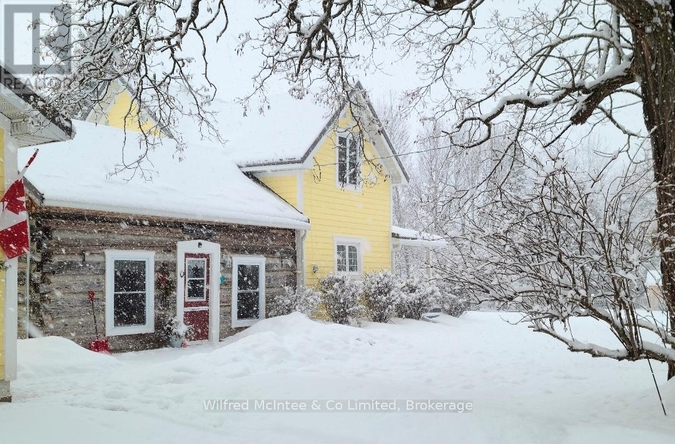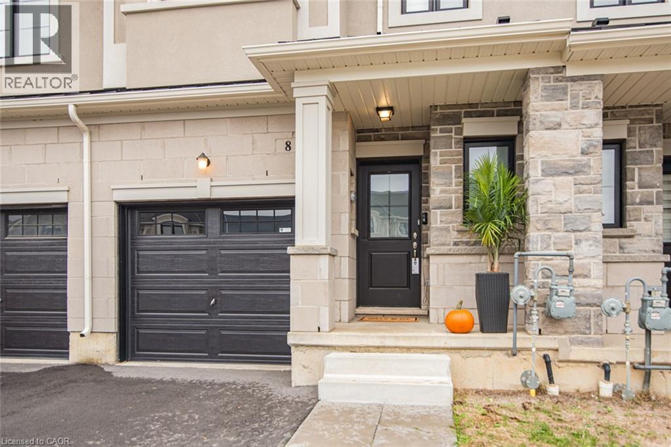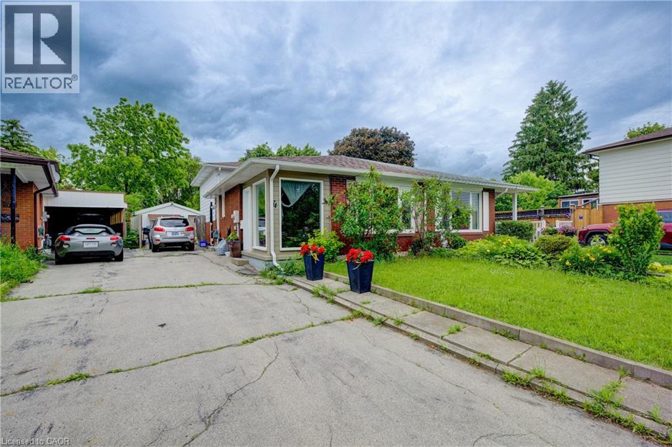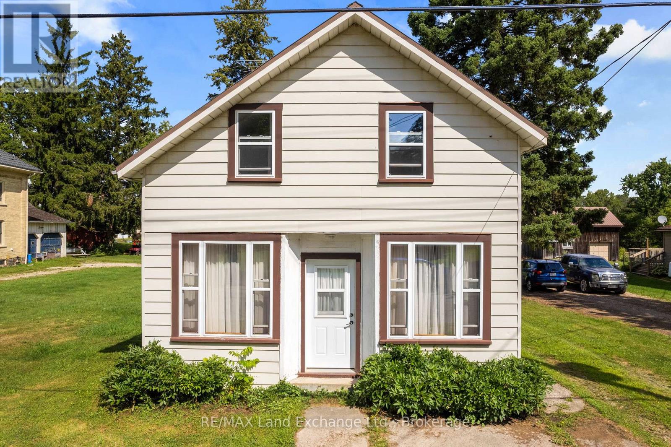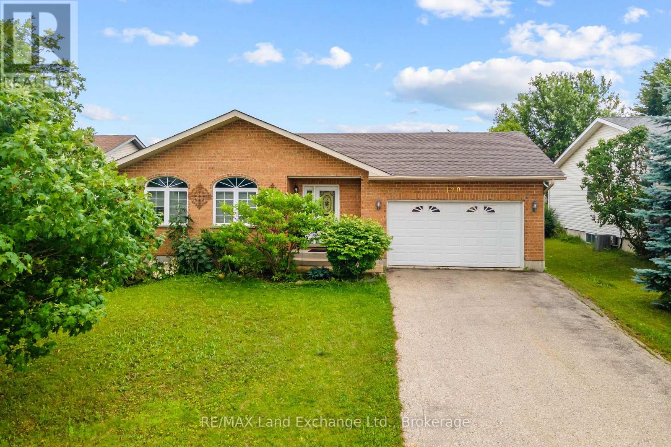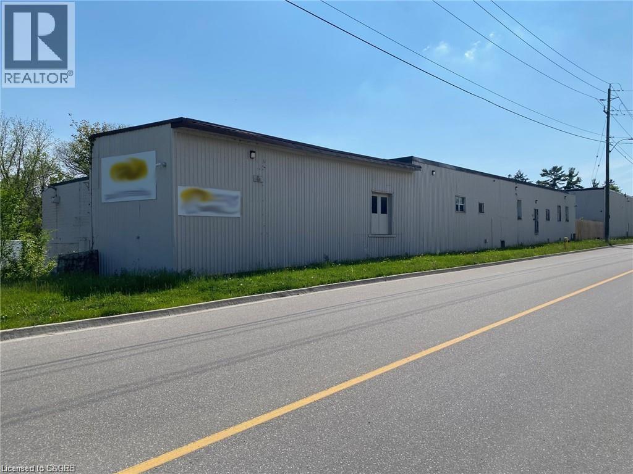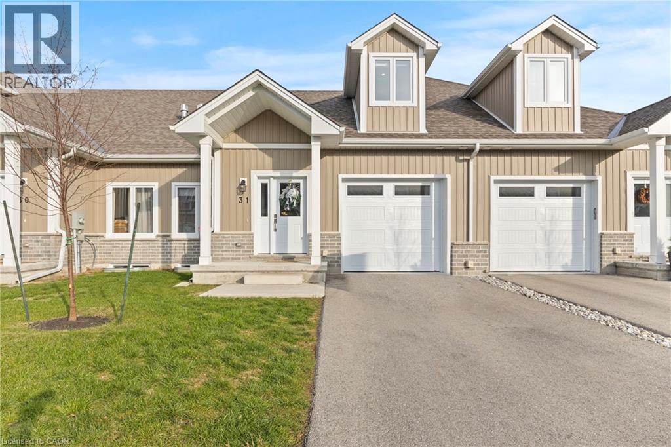5310 - 138 Downes Street
Toronto, Ontario
Lakeside Luxury at Sugar Wharf by Menkes! Welcome to this immaculate 1-bedroom, 1-bathroom suite featuring soaring 10-foot ceilings. it feels just like new! This suite offers unobstructed views of the Toronto skyline and a balcony perfect for enjoying the vibrant cityscape and lake breeze. Modern interior finishes and stainless steel appliances. Enjoy one of the most functional layouts in the building, ideal for both comfort and style. Future direct access to the PATH and school makes this an incredible investment in both convenience and lifestyle. Bonus: This unit comes with 1 Unity Fitness Membership (valued at $170.00+ HST), offering wellness right at your doorstep. (id:50886)
Century 21 Percy Fulton Ltd.
603 Cummer Avenue
Toronto, Ontario
Renovated and Upgraded 4 Level Backsplit Home on A Prime Southern Lot In Fantastic Bayview-Woods Neighbourhood! It Features: 6 Bedroom & 3 Bathroom, Renovated Kitchens and Bathrooms, Newer Hardwood Floor Throughout Main, Upper & Ground Floor, Crown Moulding, Lots of Natural Light from Large Windows, Double Car Garages, Newer Furnace (2020) & AC (2023), Tankless Hot Water Heater (2020)! Newer Vinyl Windows! Main Door and Living Room Bay window and Railing for Veranda replaced in 2020! Min Level Includes a Welcoming Foyer, Bright and Spacious Living Room Combined with Dining Room, Renovated Gourmet Kitchen with Newer Cabinets & Black Stainless Appliances (2020 & 2024) and Combined with Breakfast Area Includes a Window and a Cozy Bay window! Upper Level Includes Three Family Size Bedrooms and Two Renovated Bathrooms! Ground Floor Includes a Separate Entrance, Family Room (W/O to Yard), 2nd Kitchen, Reno'd 3 Pc Bath, Side Entrance, 2nd Laundry Room, Plus Lower Level Includes 2 Extra Bedroom with Above Grade Windows, and a Sitting Area for Family Entertainment, Generate A Great Potential of Rental Income (Minor Changes Needed to Convert it to a 2nd Unit with Three Bedroom Apartment)! Fabulous Home (6 Bedroom / 3 Bathroom), Prime Lot, Convenient Location: Steps to Ttc, Ravine, Trails, Park and Close to Go Train, Cummer Shopping Centre, Restaurants, Bank & More! *** Great School: A.Y Jackson S.S, Zion Heights M.S, Steelesview P.S *** Must See to Believe the Value ** (id:50886)
RE/MAX Realtron Bijan Barati Real Estate
120 Clara Street
Thorold, Ontario
Step into a rare opportunity to own one of the most inviting and impeccably maintained homes on the market today. This beautiful 1.5-storey, 3-bedroom, 1-bathroom home is perfectly positioned just minutes from the QEW, Highway 406, major shopping destinations, public transit, and the iconic Niagara Falls. Location, lifestyle, and legacy converge here. From the moment you enter, you’re greeted by sun-drenched interiors and a seamless blend of classic character. The main level offers an airy, open-concept layout anchored by a tastefully appointed kitchen—ready to inspire your inner chef. Each room is a testament to comfort and functionality, designed to enhance daily living and effortless entertaining. Step outside to discover a fully fenced backyard oasis, complete with a private deck—your perfect escape for morning coffee, evening barbecues, or weekend gatherings with loved ones. This move-in-ready gem is ideal for families, first-time buyers, downsizers, or investors seeking a property that truly stands apart. Don’t miss your chance to own a piece of Niagara’s finest—where style, substance, and location meet in perfect harmony. Welcome home. (id:50886)
Royal LePage State Realty Inc.
134 Pusey Boulevard
Brantford, Ontario
A beautifully updated backsplit in a mature Brantford neighbourhood, offering bright spaces and a layout that truly works. The main level features an upgraded kitchen with a gas stove top, wall oven, and direct flow into the dining room. Upstairs, you'll find three comfortable bedrooms and a full bath. The lower level adds two distinct living areas, including a cozy family room with a wood-burning fireplace and a large sunroom-style space with a gas fireplace and walkout to the yard, plus a fully updated bathroom featuring heated floors, a heated shower bench, and heated shower flooring. The basement provides even more flexibility with an additional bedroom ideal for guests, hobbies, or a private workspace. Set on a 0.35 acre lot, the backyard is a highlight with mature trees, plenty of room to enjoy, and a hot tub ready for year-round use. A concrete triple-wide driveway accommodates up to six vehicles along with a 1.5 car garage. Close to parks, major shopping, the Gretzky Centre, and Highway 403, this home delivers comfort, convenience, and the space families are looking for. (id:50886)
Exp Realty
152 Ottawa Avenue
South River, Ontario
Set on an oversized 132x132 double lot with a horseshoe driveway, 152 Ottawa Avenue delivers the rare combination of in town convenience and country sized yard. This bungalow offers roughly 1,400 sqft of finished space, two main floor bedrooms (with floor plan flexibility to create a third) plus a separately entranced finished basement that hosts a guest bedroom, large rec room and 3pc bath ideal for teens, in laws or rental potential.A large shed supplements the garage for extra storage, and an installed power stair chair ensures everyone can enjoy both levels of the home. Recent updates include a metal roof on the house, shingles on the detached garage (5yrs), two pressure treated decks (5yrs), energy efficient vinyl windows (3yrs) and a newer insulated garage door. The home has both gas heating augmented with electric baseboards, municipal water, a septic system pumped in May 2025, and a 200 amp breaker panel. Close to downtown amenities, the beach and highway access, this property is ready for you to move in and enjoy. (id:50886)
Keller Williams Experience Realty Brokerage
318840 Grey Rd 1
Georgian Bluffs, Ontario
Embrace the rustic elegance of this charming 3-acre hobby farm retreat, featuring an extensively renovated and modernized addition to the original 1880 log home, offering 3 bedrooms and 2.5 bathrooms. New Maibec wood siding (Quebec white cedar), energy sheild insulation + nova wrap, steel roof and eaves completed in 2021. Enjoy the serenity of a fully fenced property with a long, private driveway and mature trees, complete with an 8x6 greenhouse, cozy 8x10 bunkie, a 2-car heated detached garage, a 12.5x16.5 garden shed, and the 11x25 barn with box stalls opening onto a fenced paddock, 2 horse shelters (7x12 and 7x10), 8x14 hay storage, 6x8 chicken coop with 8x8 run. Quality mennonite craftsmanship fences, outbuildings and house upgrades. Perfectly situated just minutes north of Owen Sound, this rural estate delivers the best of both worlds: ultimate privacy while remaining close to all city amenities and the marina. (id:50886)
Wilfred Mcintee & Co Limited
8 Mia Drive
Hamilton, Ontario
Fantastic Freehold Townhome. Features 19 x 117 Ft premium Lot. Built in 2023. Open Concept Main Level With 9 Foot Ceilings. Includes appliances. Hard wood staircase. Spacious Primary Bedroom With Large Ensuite Bath. Laundry located on Bedroom level for convenience. Close to schools, shopping, Linc access. Convenient Location. RSA. (id:50886)
Royal LePage State Realty Inc.
74 Markwood Drive
Kitchener, Ontario
Welcome to your new home in the highly sought-after neighbourhood of Victoria Hills! As you step into the foyer, you'll immediately be greeted by ample natural light pouring in through the large windows, creating an inviting atmosphere. The spacious kitchen features plenty of cabinet space for storage and meal preparation. The open concept living room and dining room area provide the ideal space for entertaining guests or relaxing with family. With a large window and engineered hardwood floors, this area exudes warmth and elegance. On the second floor, you'll find two large sized bedrooms including the master bedroom along with an additional bedroom. A convenient four-piece bathroom completes the second level. Venturing to the lower level, you'll discover two more generously sized bedrooms, perfect for accommodating guests or family members. Another four-piece bathroom adds to the functionality of this level. The basement of this home is a versatile space, boasting a large rec room where endless possibilities await for family gatherings, movie nights, or hobbies. Additionally, a den provides the perfect spot for a home office or study area. Outside, the property offers a well-maintained yard. Situated in the desirable Victoria Hills neighbourhood, this home is conveniently located near schools, parks, shopping, and amenities. (id:50886)
Exp Realty
16 6 Concession
Brockton, Ontario
Spacious 4-Bedroom Home on Large Lot in Chepstow Affordable opportunity to own a 4-bedroom, 1.5-bathroom home situated on a generously sized lot in the heart of Chepstow. This property offers excellent potential for buyers seeking a renovation project. With ample living space and a desirable lot size, it presents the chance to update and customize to your taste. Perfect for investors, renovators, or anyone looking to create their dream home at an affordable price.. (id:50886)
RE/MAX Land Exchange Ltd
120 Owen Road
Wellington North, Ontario
Welcome to 120 Owen Road, a beautifully maintained bungalow located in a quiet, family-friendly neighborhood in Mount Forest. This inviting home offers plenty of living space on the main floor, featuring three spacious bedrooms, and a bright, functional layout perfect for families or retirees alike.The lower level adds more finished area and boasts excellent development potential, ideal for creating an in-law suite or additional living space. If you're looking for multigenerational living, the layout offers flexibility to suit your needs.Enjoy the outdoors in the ample backyard, perfect for gardening, entertaining, or relaxing in the fresh air. The property also includes an attached garage for convenient parking and storage.Don't miss this fantastic opportunity to own a move-in ready home in one of Mount Forests most desirable areas. (id:50886)
RE/MAX Land Exchange Ltd
80 Second Avenue W
Simcoe, Ontario
Offering approximately 60,000sq ft of warehouse space that may be divided up and modified to suit needs. Situated in a great location, close to downtown and Highway 24. Featuring 12ft- 19ft ceilings and includes six roll up doors, 2 8 foot ground level and 3 10-foot truck level roll-up door, providing multiple ways to offload and load your inventory or product. The building is secure, fenced in and parking is readily available. MG zoning allows for many uses. ---$4.00/sq ft all inclusive. (id:50886)
Royal LePage Trius Realty Brokerage
744 Nelson Street W Unit# 31
Port Dover, Ontario
Welcome to this beautifully designed 3-bedroom, 3-bathroom bungaloft, offering the perfect blend of luxury, function, and architectural charm. From the moment you step inside, the soaring vaulted ceilings, expansive windows, and light-toned flooring create a bright, airy atmosphere that flows throughout the home. The main floor features an open-concept layout anchored by a stunning custom shiplap fireplace wall with a designer mantel, adding warmth and modern character to the living space. The chef-inspired kitchen is a true showpiece, offering ceiling-height cabinetry, quartz countertops, an upgraded gas stove, a sleek matching rangehood, subway tile backsplash, and a discreet built-in microwave that keeps the space clean and streamlined. The main-floor primary suite provides a peaceful retreat with soft neutral tones, generous natural light, and a spa-like ensuite—perfect for those seeking true main-floor living. Upstairs, you'll find two additional bedrooms, each offering great space, natural light, and charming architectural detailing. A full bathroom completes the second level, making this layout ideal for families, guests, or anyone seeking separation between living and sleeping spaces. Downstairs, the high-ceiling basement is a standout feature, with full-size windows that bring in exceptional natural light—offering tremendous potential to expand the home’s future living space. Whether you envision a recreation area, home gym, studio, or additional finished rooms, the bright lower level provides the perfect canvas. Added conveniences include a 3-piece bathroom rough-in and a sump pump for peace of mind. This home also offers true maintenance-free living. Lawn care, snow removal, and exterior upkeep are all included, allowing you to enjoy a relaxed, turn-key lifestyle year-round. This home is truly move-in ready and beautifully finished with luxury in mind. (id:50886)
Exp Realty

