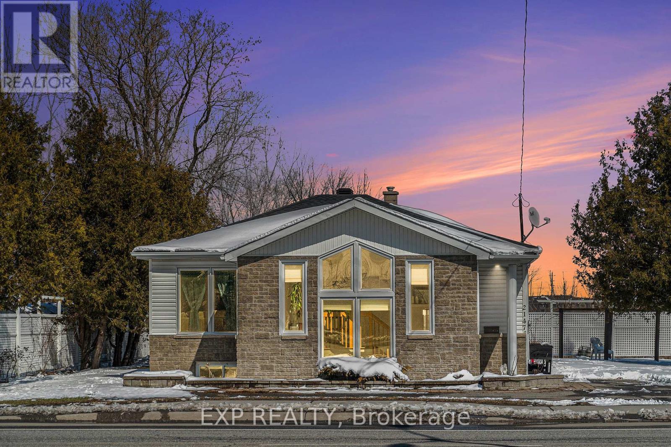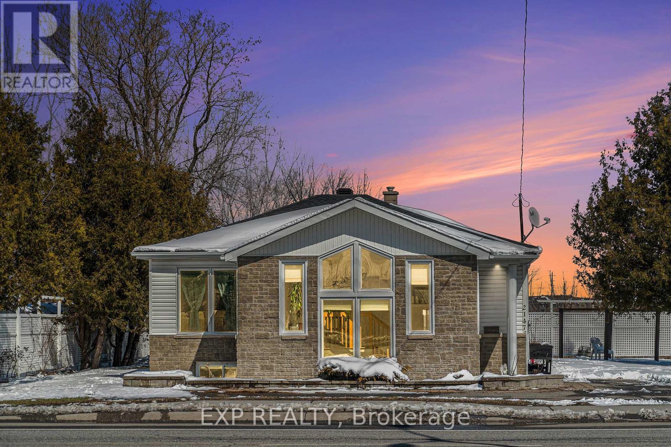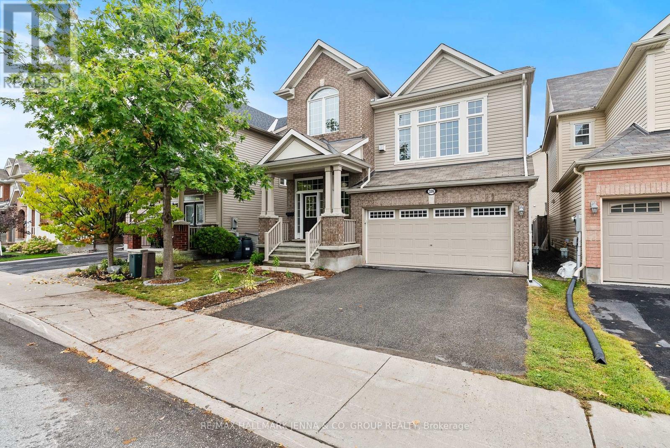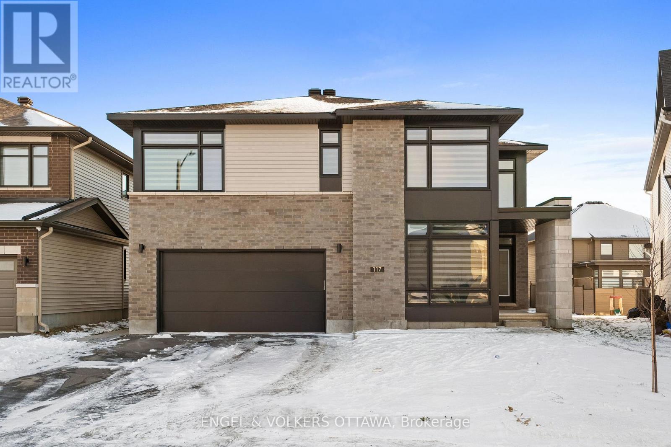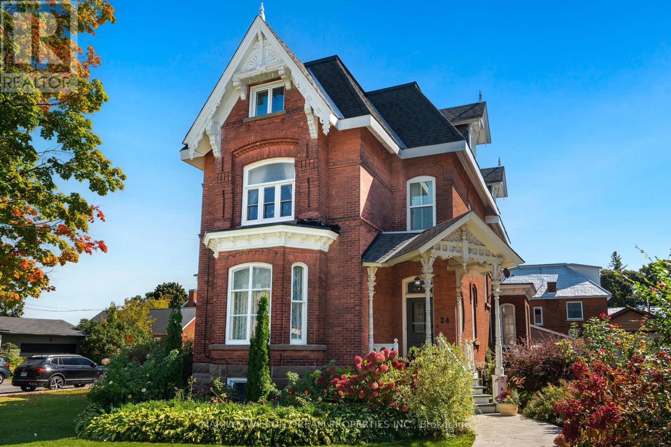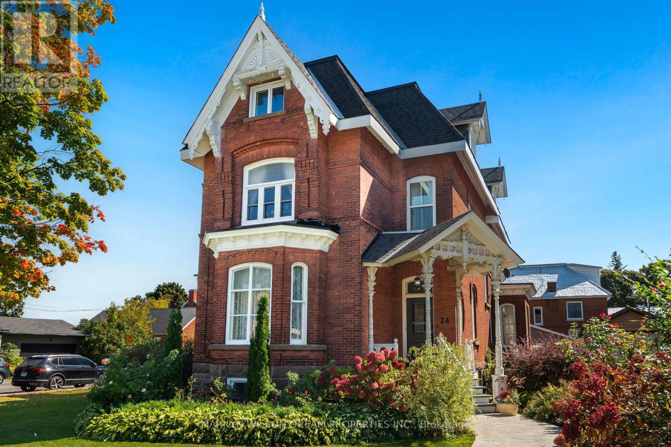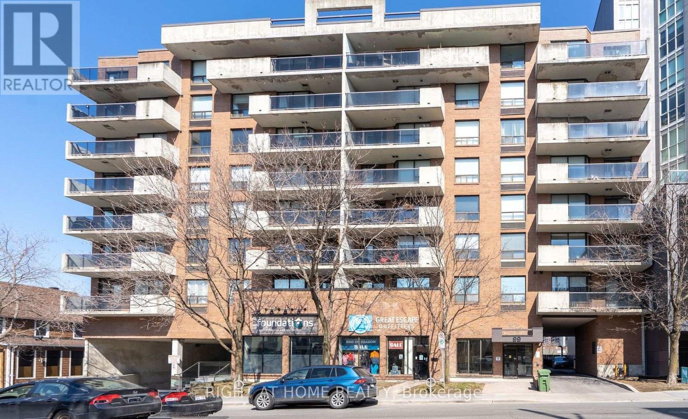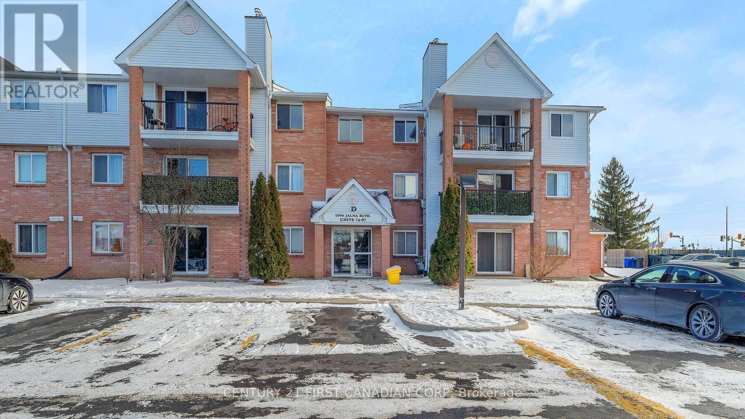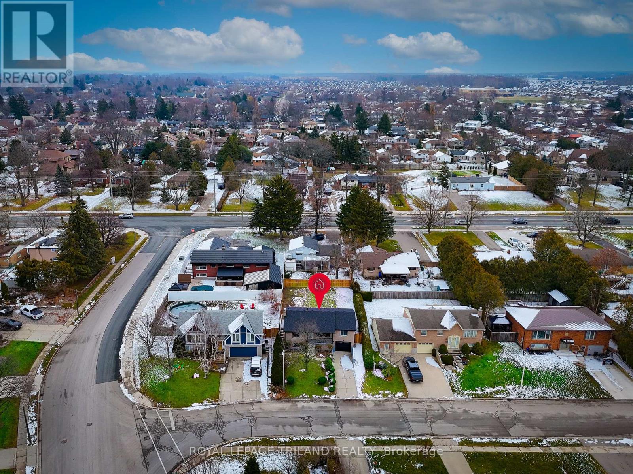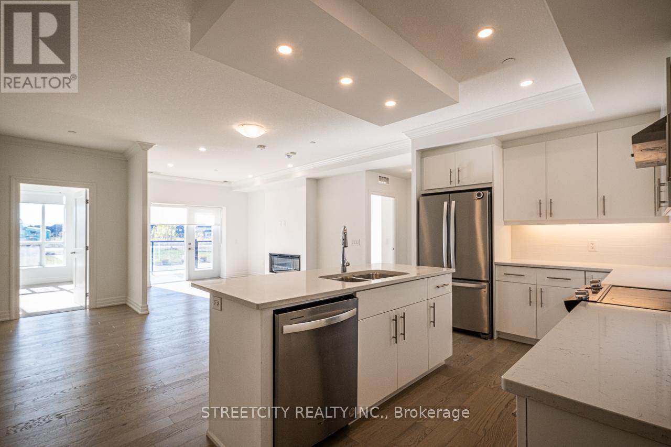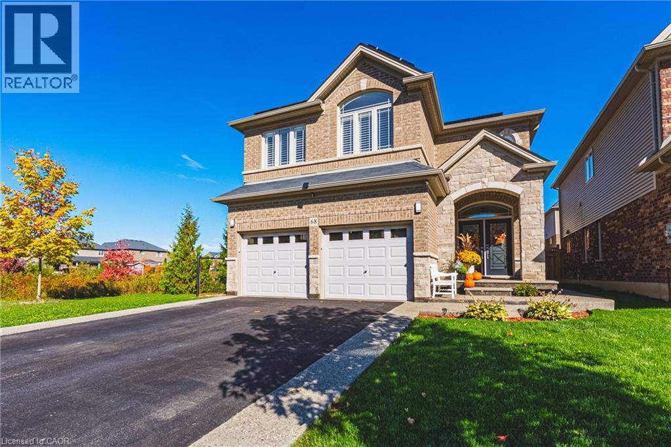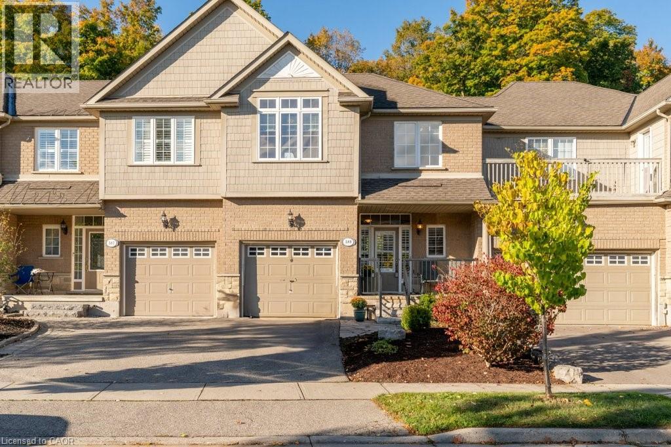2147 Mer Bleue Road
Ottawa, Ontario
Unique opportunity located at 2147 Mer Bleu Rd, Orleans! This well-located split-level home on a generous 0.21-acre lot boasts valuable IG7H(21) zoning, offering incredible flexibility for homeowners and investors alike. Imagine the possibilities: live comfortably on the main level while operating your home-basedbusiness with a separate entrance on the lower level, or easily generate rental income by utilizingthelower level as a self-contained apartment. The main floor features a functional layout with 3 Bedrooms,anopen concept living and ding, and a full bathroom. For added convenience, one of the originalthreebedrooms has been converted into a dedicated laundry room.The lower level is a significant asset,completewith its own private entrance, a full bathroom, and a kitchen, alongside a spacious and versatilerecreationroom. This setup is ideal for a secondary living unit or a dedicated commercial space. Benefitfrom thesought-after IG7H(21) zoning, which allows for a wide range of potential uses (buyer to verifywith the Cityof Ottawa). This flexibility maximizes your investment potential and opens doors to variousbusinessventures or rental strategies. Enjoy unparalleled convenience with this property's prime location,just stepsaway from large shopping plazas. Grocery stores, retail shops, restaurants, and essential servicesare allwithin easy walking distance, ensuring a convenient lifestyle for residents or tenants. Don't missthisexceptional chance to secure a versatile property in a highly desirable Orleans location. Whether you'reseeking a live-work solution, a multi-generational living arrangement, or a smart investment with strongincome potential, 2147 Mer Bleu Rd offers a unique and compelling opportunity. (id:50886)
Exp Realty
2147 Mer Bleue Road
Ottawa, Ontario
Unique opportunity located at 2147 Mer Bleu Rd, Orleans! This well-located split-level home on a generous 0.21-acre lot boasts valuable IG7H(21) zoning, offering incredible flexibility for homeowners and investors alike. Imagine the possibilities: live comfortably on the main level while operating your home-basedbusiness with a separate entrance on the lower level, or easily generate rental income by utilizingthelower level as a self-contained apartment. The main floor features a functional layout with 3 Bedrooms,anopen concept living and ding, and a full bathroom. For added convenience, one of the originalthreebedrooms has been converted into a dedicated laundry room.The lower level is a significant asset,completewith its own private entrance, a full bathroom, and a kitchen, alongside a spacious and versatilerecreationroom. This setup is ideal for a secondary living unit or a dedicated commercial space. Benefitfrom thesought-after IG7H(21) zoning, which allows for a wide range of potential uses (buyer to verifywith the Cityof Ottawa). This flexibility maximizes your investment potential and opens doors to variousbusinessventures or rental strategies. Enjoy unparalleled convenience with this property's prime location,just stepsaway from large shopping plazas. Grocery stores, retail shops, restaurants, and essential servicesare allwithin easy walking distance, ensuring a convenient lifestyle for residents or tenants. Don't missthisexceptional chance to secure a versatile property in a highly desirable Orleans location. Whether you're seeking a live-work solution, a multi-generational living arrangement, or a smart investment with strong income potential, 2147 Mer Bleu Rd offers a unique and compelling opportunity. (id:50886)
Exp Realty
326 Gallantry Way
Ottawa, Ontario
Experience refined living in this stunning Mattamy Queenbank model, offering over 2,070 sq. ft. of beautifully designed space in the heart of Stittsville. This 3-bedroom residence blends modern elegance with everyday comfort, showcasing sun-filled interiors and sophisticated finishes throughout. The main floor boasts an open-concept layout with expansive windows, durable yet stylish flooring, and elegant hardwood staircases. Take a few steps up to the inviting great room, anchored by a cozy gas fireplace, creates the perfect setting for both intimate evenings and lively gatherings. Upstairs, the primary suite impresses with a spacious walk-in closet and a ensuite, while two additional bedrooms provide comfort and versatility for family or guests. The high-ceiling basement awaits your personal touch, offering endless possibilities for recreation or relaxation. Step out from the kitchen to a deck with space for a barbecue, overlooking a fully fenced backyard, ideal for entertaining or enjoying peaceful moments outdoors. Perfectly situated near top-rated schools, parks, shopping, and all the conveniences of Stittsville and Kanata, this home combines location, lifestyle, and luxury in one exceptional package. (id:50886)
RE/MAX Hallmark Jenna & Co. Group Realty
117 Orchestra Way
Ottawa, Ontario
Experience Elevated Living in Riverside South Step into timeless elegance with this exceptional 6-bedroom, 4.5-bath executive home, perfectly positioned in the prestigious Riverside South community. Nestled on an extended premium lot with no rear neighbours, this expansive residence offers over 4,000 sq. ft. of refined living space, thoughtfully designed for modern luxury and everyday comfort. Inside, soaring 9-foot ceilings and rich hardwood flooring create an airy sophistication, while designer pot lighting, custom window treatments, and gleaming quartz countertops elevate every detail. The gourmet kitchen features stainless steel appliances, a large island with breakfast bar seating, and abundant cabinetry ideal for both everyday meals and elegant entertaining. A main-floor office offers the perfect work-from-home space, while the open-concept great room and formal dining area provide a warm yet upscale ambiance. Upstairs, the spacious primary suite is a true retreat, complete with a spa-like ensuite and generous walk-in closet. Five additional bedrooms ensure there's room for everyone, with smart layout and natural light throughout. The fully finished lower-level apartment with a dedicated entrance, full kitchen, spacious bedroom, full bath, and versatile flex room offers endless potential as a rental suite, in-law retreat, or guest quarters.Outdoors, the generous backyard is ideal for summer gatherings, gardening, or quiet relaxation, with the added benefit of privacy and space rarely found in the city. Additional features include a upper-level laundry, a double car garage with inside entry and rough in for electric vehicle charging station. Ideally located just moments from scenic parks, top-rated schools, premium shopping, and the newly completedLight Rail Transit station, this home effortlessly combines luxury, lifestyle, and location.This is executive living at its most distinguished. (id:50886)
Engel & Volkers Ottawa
24 Lake Avenue W
Carleton Place, Ontario
Welcome to 24 Lake Avenue West, an extraordinary Victorian masterpiece in the heart of Carleton Place. Built in 1895, this 3 story architectural gem has long been a beacon of character and craftsmanship. Most recently, it housed the beloved Pickle Dish quilt shop, a cherished local store, known for its welcoming spirit. Set on a 47x120ft lot, zoned R2 allows for residential with a commercial unit, this property offers incredible versatility. Use it as a grand personal residence, a commercial space, or possibly rezone to allow multi-unit rental with up to three separate units. The options are endless, from a home office to multigenerational living. A victorian story of heritage and possibility, the high-pitched roof, intricate red brickwork, and ornate gable trim are just the beginning. Step inside & marvel at the 11-foot ceilings on the main floor, original stained glass windows & elegant decorative trim. Ideal for a boutique shop, studio, professional office, or a charming retail presence & ready to support your entrepreneurial vision.The second floor opens up to residential elegance, with a beautifully renovated kitchen, spacious living & dining room, a full bathroom and a comfortable bedroom.The third floor is a tranquil escape with a versatile living room, bedroom and a luxurious primary bedroom with walkin & ensuite with heated ceramic floors, a glass shower, & tub. Outside a enjoy a coffee on the covered porch, or the backyard courtyard with a pea stone patio, perfect for quiet reflection or social gatherings. Located just off Bridge Street in Carleton Place, voted the best small town in the Ottawa area in 2024, this property is perfectly positioned to enjoy the town's unique shops, cozy cafes, beach, splash pad, and picnic areas.Whether you envision a thriving business, a multi-generational family home, or a residence that blends the best of both worlds, this iconic Victorian estate is ready to be transformed into your vision. (id:50886)
Marilyn Wilson Dream Properties Inc.
24 Lake Avenue W
Carleton Place, Ontario
Welcome to 24 Lake Avenue West, an extraordinary Victorian masterpiece in the heart of Carleton Place. Built in 1895, this 3 story architectural gem has long been a beacon of character and craftsmanship. Most recently, it housed the beloved Pickle Dish quilt shop, a cherished local retail store, known for its welcoming spirit. Set on a 47x120ft lot, zoned R2 allows for residential with a commercial unit, this property offers incredible versatility. Use it as a grand personal residence, a commercial space, or possibly rezone to allow multi-unit rental with up to three separate units. The options are endless, from a home office to multigenerational living. A victorian story of heritage and possibility, the high-pitched roof, intricate red brickwork, and ornate gable trim are just the beginning. Step inside & marvel at the 11-foot ceilings on the main floor, original stained glass windows & elegant decorative trim. Ideal for a boutique shop, studio, professional office, or a charming retail presence & ready to support your entrepreneurial vision.The second floor opens up to residential elegance, with a beautifully renovated kitchen, spacious living & dining room, a full bathroom and a comfortable bedroom.The third floor is a tranquil escape with a versatile living room, bedroom and a luxurious primary bedroom with walkin & ensuite with heated ceramic floors, a glass shower, & tub. Outside a enjoy a coffee on the covered porch, or the backyard courtyard with a pea stone patio, perfect for quiet reflection or social gatherings. Located just off Bridge Street in Carleton Place, voted the best small town in the Ottawa area in 2024, this property is perfectly positioned to enjoy the town's unique shops, cozy cafes, beach, splash pad, and picnic areas.Whether you envision a thriving business, a multi-generational family home, or a residence that blends the best of both worlds, this iconic Victorian estate is ready to be transformed into your vision. (id:50886)
Marilyn Wilson Dream Properties Inc.
106 - 99 Holland Avenue
Ottawa, Ontario
Perfectly suited for professionals such as lawyers, accountants, or financial advisors, this unit is located in the heart of desirable Wellington Village. Just steps away from major banks, dining options, and amenities, the space offers excellent convenience for both clients and employees. Currently operating as a law office, the unit features: A welcoming reception area, Bright meeting space, Two private offices, Washroom and kitchenette, Storage area, Balcony for fresh air breaks, Two underground parking spots, Visitor parking at the rear and ample free street parking in front. All office furniture can be included, making this a true turn-key opportunity for your professional practice. Situated at the corner of Wellington & Holland, Next to the Great Canadian Theatre Company, easy street and visitor parking for clients. Don't miss your chance to establish your business in one of Ottawa's most sought-after neighborhoods! (id:50886)
Right At Home Realty
87 - 1096 Jalna Boulevard
London South, Ontario
This spacious 3-bedroom, 1.5-bath condo places you just steps from everything you need-movie theatre, White Oaks Mall, grocery stores, and public transit. With 1,073 sq. ft. of living space, this unit offers comfort and room to grow. As you enter through the foyer, you'll find a large storage closet and a convenient 2-piece bathroom. All three bedrooms are generous in size and offer ample closet space. The cozy living room features a gas fireplace, perfect for additional warmth during cooler months. Flowing from the living room is the dining area and an extended galley-style kitchen, complete with a large pantry and in-suite laundry for added convenience. Enjoy your morning coffee on the recently renovated covered balcony. The community also offers an in-ground pool-ideal for family fun during the summer. Condo fees include water and one assigned parking spot. (id:50886)
Century 21 First Canadian Corp
32 Parish Street
St. Thomas, Ontario
BONUS: Separate side entrance to the fully finished, permitted basement featuring a fully equipped in-law suite! Welcome to this charming and fully updated bungalow located on a quiet, family-friendly street in St. Thomas. The main floor features a bright, welcoming living room, three comfortable bedrooms, and a beautifully renovated 3-piece bathroom and kitchen. The legally finished lower level adds incredible versatility, offering a spacious bedroom, modern bathroom, office room, and a second kitchen perfect for extended family or rental potential. This home has been extensively upgraded throughout. 2025 updates include: all doors and windows, furnace, roofing (Nov 2025), and a complete exterior refresh with new soffit, fascia, downspouts, siding, a new deck, and fencing. Truly move-in ready with everything updated in 2025! (id:50886)
Royal LePage Triland Realty
102 - 480 Callaway Road
London North, Ontario
Welcome to 480 Callaway Road - North Link II, an exclusive condominium residence by TRICAR ,renowned for its luxury and craftsmanship. This stunning main-floor suite features 2 spacious bedrooms plus a versatile den-ideal for a home office or guest room-offering an impressive1,525 sq. ft. of stylish, open-concept living. The home showcases elegant engineered hardwood floors, sleek quartz countertops, a bright modern kitchen designed for gatherings, and heated floors in both bathrooms for year-round comfort. Enjoy the ease of main-level access with no need to wait for elevators, and unwind on your sun-filled south-facing balcony measuring 95 sq.ft. The unit comes with secure underground parking and access to premium on-site amenities including a fitness centre, golf simulator, sports court, guest suite, residents' lounge, and beautifully landscaped outdoor terrace. Nestled in one of North London's most desirable areas, this community offers proximity to Western University, LHSC, Masonville Mall, Sunningdale Golf Course, scenic walking trails, and top-rated schools-making it a perfect choice for both families and professionals seeking exceptional value and lifestyle. (id:50886)
Streetcity Realty Inc.
68 Kinsman Drive
Binbrook, Ontario
Step inside this stunning 5 bedroom, 2.5 bath, 2748 sq. ft home located directly beside lush greenspace in sought after Binbrook community. Enjoy privacy and open space to the west side of the property giving families additional space to enjoy the outdoors. Losani built home with 70k of recent upgrades. Thoughtfully designed interior for those who love to entertain. Welcoming large foyer leads to open concept layout flowing seamlessly from a chef inspired kitchen-featuring a large 6-person quartz island, brand new appliances, walk in pantry, stunning extended cabinetry with undermount lighting and ample prep space check off all the I wants in this kitchen. Spacious living area highlighted by a custom stone-faced entertainment wall and rich hardwood floors throughout. Walk out patio doors lead to tastefully and professionally finished backyard space equipped with concrete patio, gazebo and shed. Wood staircase leads to bedroom level featuring 5 bedrooms blanketed in hardwood floors with second level laundry. Luxurious master bedroom features his/her large walk in closets and ensuite bathroom. With roughly 8’4” ceiling height, roughed in full bath, and approximately 1,100 square feet of customizable space, the unfinished basement is waiting for your finishing touches. Great curb appeal highlighted with concrete veranda/steps with aggregate border and professionally installed soffit LED Gemstone Lighting System to welcome you home.Style comfort and functionality come together perfectly in this beautiful modern home (id:50886)
RE/MAX Escarpment Realty Inc.
589 Winterburg Walk
Waterloo, Ontario
Welcome to your private oasis in one of Waterloo’s most desirable neighbourhoods! This beautifully maintained 2-bedroom plus loft, 3-bath freehold townhome offers the perfect blend of comfort, style, and convenience. From the moment you step onto the cozy front porch, you’ll feel right at home. Inside, an airy, open-concept layout is filled with incredible natural light pouring through a dramatic window wall, creating a warm and inviting atmosphere. The spacious living area features a cozy gas fireplace, ideal for relaxing evenings, while the upgraded kitchen impresses with high-end granite countertops, abundant cabinetry, and a generous dining area with oversized sliders that open to a private side and back deck with a patio oasis, surrounded by mature trees and privacy fencing—perfect for entertaining or unwinding outdoors. A large foyer and convenient 2-piece bath complete the main level. Upstairs, you’ll find a bright and open loft offering flexible space for a home office, reading nook, or lounge area. The primary bedroom is a true retreat with its spa-like updated ensuite and walk-in closet, while the second bedroom is spacious and filled with natural light. Upstairs laundry adds convenience and practicality to everyday living. The fully finished basement extends your living space with a cozy gas fireplace in the recreation room, a separate bonus room ideal for a guest bedroom, den, or hobby room, a 3-piece bathroom, and plenty of storage. Enjoy peace and privacy in your outdoor sanctuary while being just minutes from The Boardwalk shopping and dining, universities, and some of Waterloo’s best trails. This home truly has it all—beautifully finished, move-in ready, and located in a prime area that offers the perfect balance of nature and city living. (id:50886)
Trilliumwest Real Estate Brokerage

