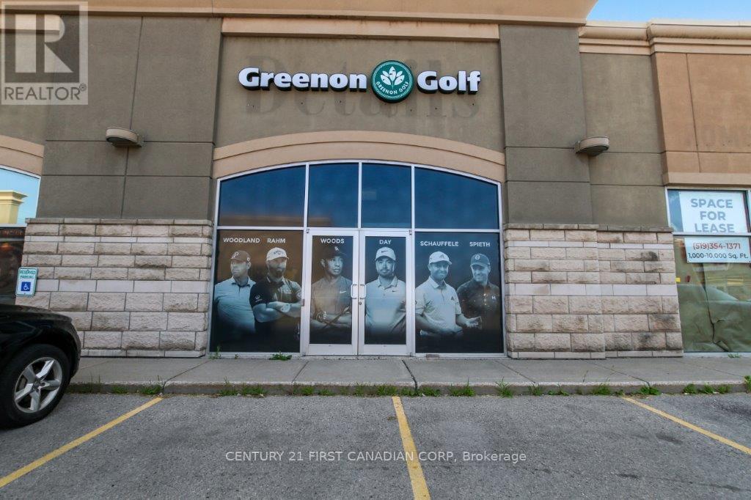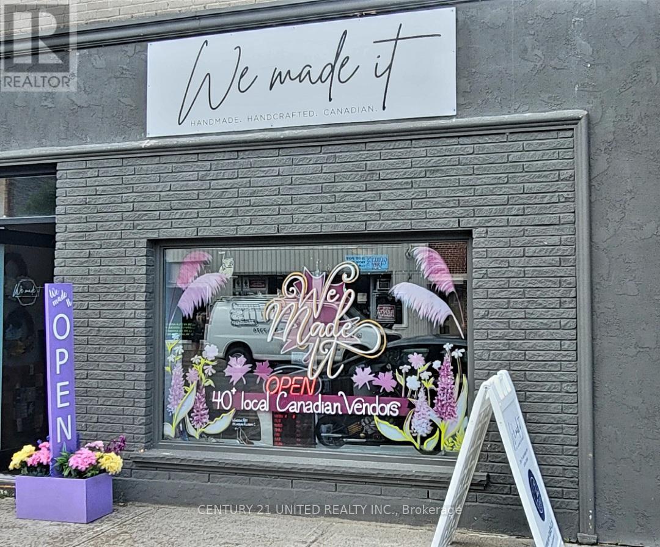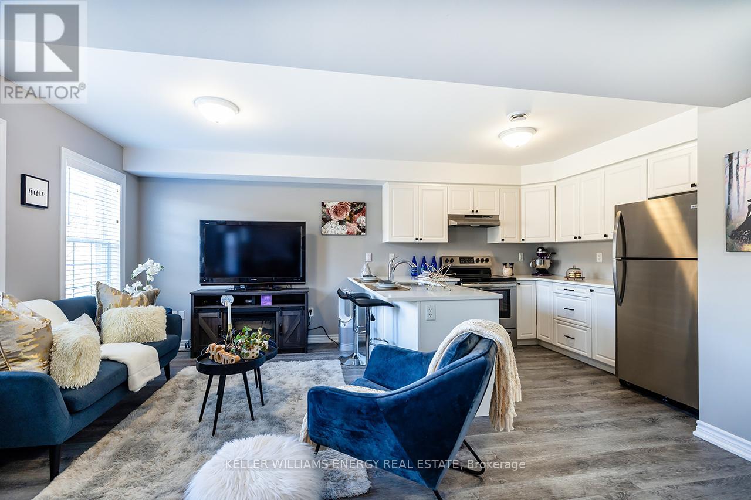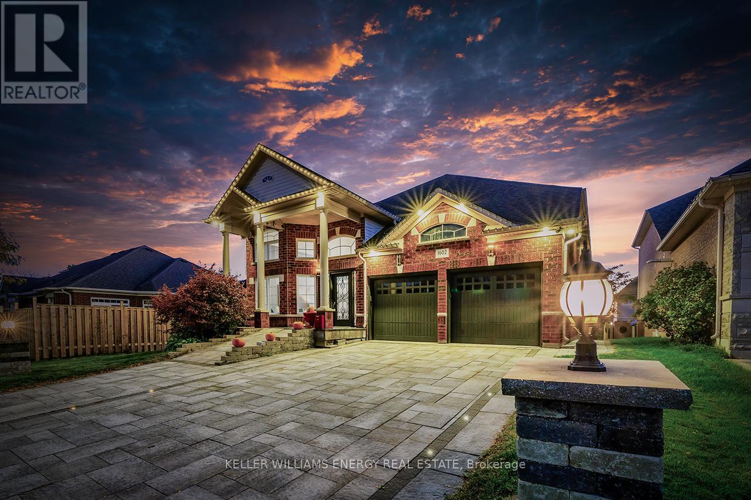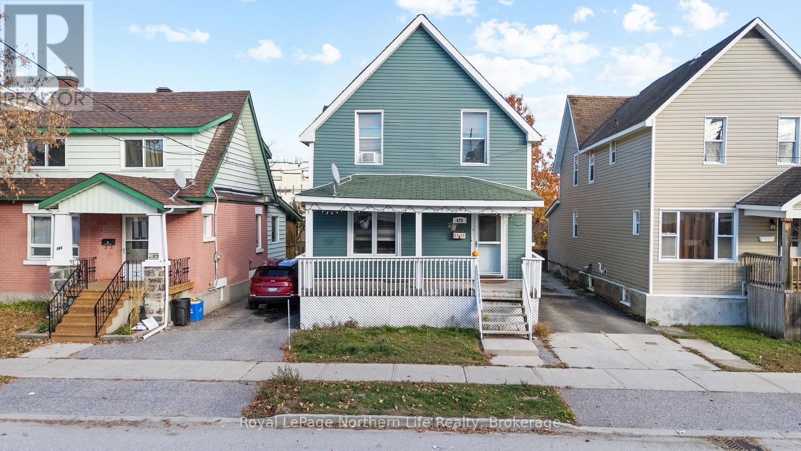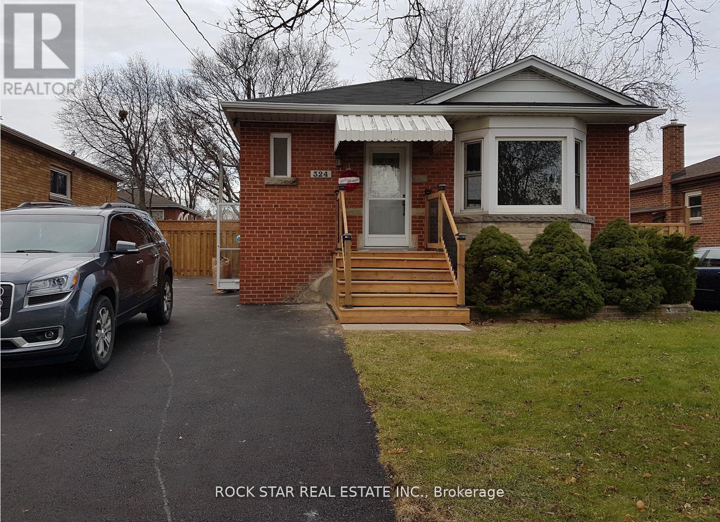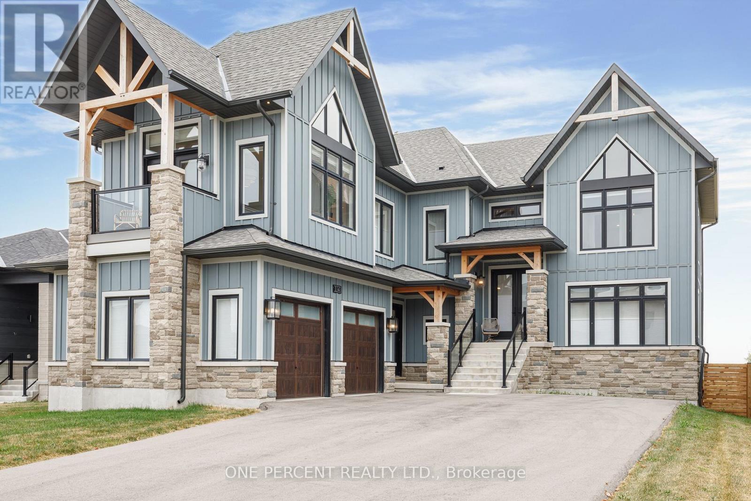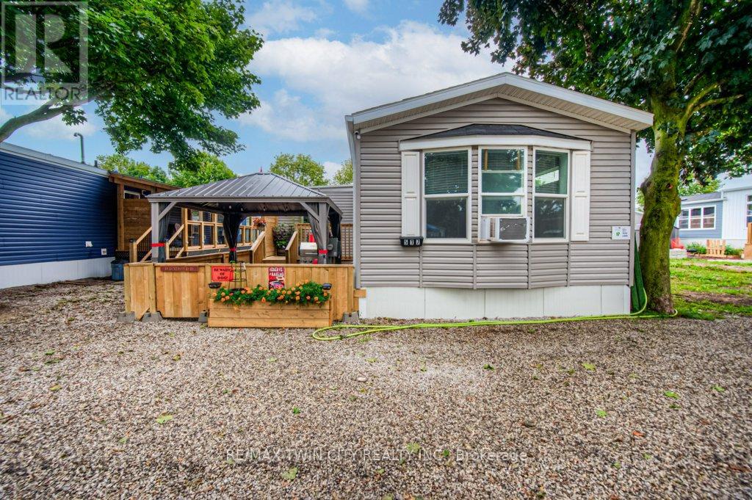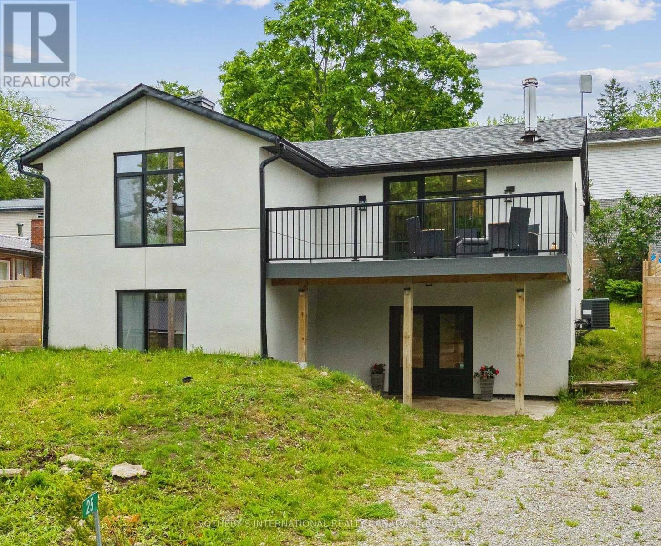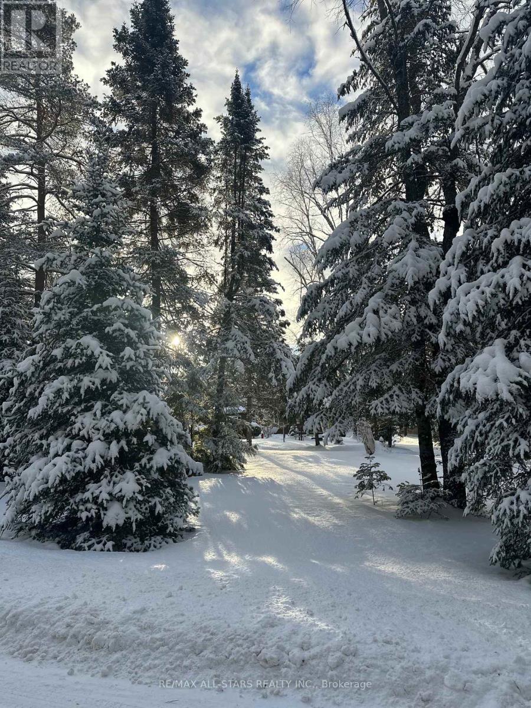8893 School Road 7
Palmerston, Ontario
This 2+2 raised bungalow is situated on .84 of an acre of land and offers plenty of peace and tranquility. This will appointed layout has 2 bedrooms on the main floor with 2 on the lower level plus 2 full bathrooms, which is ideal for everyday living. The main floor offers a roughed in kitchen which allows you to customize your space for all your culinary desires, while a fully equipped kitchen in the lower level provides additional functionality. The bright and spacious living spaces are complemented by large windows that invite in plenty of natural light. Surround by lush greenery and farm fields this home is the perfect place to getaway and unwind from the busy hustle and bustle of everyday life. Come and make this home your own private oasis. (id:50886)
Kempston & Werth Realty Ltd.
Unit 6 - 1422 Fanshawe Park Road W
London North, Ontario
Turn-Key Indoor Golf Simulator Business for Sale GREENON GOLF (North London)An outstanding opportunity to acquire Greenon Golf, a fully operational and thriving indoor golf simulator facility located in North London, Ontario. Spanning approximately 3,400 sq. ft. of thoughtfully designed space, this turn-key operation features:Four premium Full Swing-equipped simulator bays, including three spacious open bays and one large VIP suite utilizing technology from the official TGL sponsor and one of the most advanced systems on the market! Two clean, modern washrooms for guest convenience. LLBO-licensed kitchen ideal for hosting private and corporate events, parties, training sessions, camps, and social gatherings.Greenon Golf boasts a loyal clientele, regular league play, seasonal tournaments, and an online booking system that maintains high year-round utilization. It's also the only golf facility in London, Ontario with a consistent Five-Star rating on Google since its inception. Situated in a high-traffic location with ample parking and a long-term lease at favorable rates, this cash-flow-positive business presents an exceptional opportunity for both investors and owner-operators seeking a profitable, easy-to-run venture with strong growth potential! (id:50886)
Century 21 First Canadian Corp
50 Front Street N
Trent Hills, Ontario
An exceptional bright space now available for your next venture! $2260 per month ( includes TMI & HST!! ) Open & Airy 2,000 sq ft of Retail, Studio or Office space. Opportunity in the heart of Downtown Campbellford, perfectly positioned on Main Street near Lock 11/12 on the Trent-Severn Waterway. This bright, open space features modern flooring, high ceilings, and forced-air gas heating with central A/C, providing year-round comfort for your customers and staff. Join a vibrant downtown district - the largest commercial hub between Belleville and Peterborough - where the Trent River creates a picturesque setting for shoppers and visitors alike. Downtown Campbellford offers a welcoming mix of boutiques, specialty food shops, home dcor stores, eateries, and essential services, making it an ideal location for your retail business, studio or office space. Features: 2,000 sq ft of open-concept (tenant can demise to their needs with partitions or walls with LL approval.) High ceilings and contemporary finishes. Forced-air gas heating and central air conditioning. Prime Main Street visibility with strong foot and vehicle traffic and free on street parking. Steps from the Trent-Severn Waterway. Bring your business to Campbellford's thriving downtown and be part of a community that blends small-town charm with steady commercial activity. $2260 per month ( includes TMI & HST!! ) Tenant pays their own heat and hydro. Available Jan. 1 2025. (id:50886)
Century 21 United Realty Inc.
310 - 450 Lonsberry Drive
Cobourg, Ontario
Step into this stunning two-story condo townhome in the highly sought-after South-East Village community of Cobourg. Perfectly designed for modern living, the main floor features an open-concept living and dining area flooded with natural light - ideal for entertaining guests or relaxing in comfort. The contemporary kitchen is a chef's dream, offering quartz countertops, a breakfast bar, stainless steel appliances, and convenient pot drawers for smart storage. Sleek luxury vinyl plank flooring flows throughout the main level, adding a touch of sophistication to every space.Upstairs, you'll find two generously sized bedrooms, a four-piece bathroom, and in-unit laundry, providing practicality and comfort for everyday living. The home also includes a designated parking space and easy access to public transit, making your daily commute effortless.Beyond the home, enjoy the vibrant lifestyle of Cobourg's South-East Village. You're just minutes from downtown, top-rated dining, shopping, entertainment, parks, and a quick two-minute drive to the Waterfront - perfect for weekend strolls or evening sunsets. With its combination of style, space, and convenience, this condo townhome is ideal for first-time buyers, downsizers, or anyone looking for a low-maintenance, move-in-ready home.Experience bright, modern living in a prime location where comfort meets community. Don't miss the opportunity to call this beautifully maintained condo townhome your new home in Cobourg. (id:50886)
Keller Williams Energy Real Estate
1602 Chilliwack Street
Oshawa, Ontario
Experience refined living at 1602 Chilliwack Street an exceptional four-bedroom (2+2), three-bathroom brick raised bungalow in the highly sought-after North Oshawa. Thoughtfully redesigned and renovated top-to-bottom with over $200,000 in premium upgrades, this home blends luxury, functionality, and multi-generational living like few others. Set on a quiet, family-friendly street in the desirable Midhaven community, it offers the perfect balance of comfort, security, and sophistication. Surrounded by well-kept homes and peaceful surroundings, it redefines what it means to live beautifully in one of Oshawas most established neighbourhoods. Step inside to soaring 13-foot ceilings, porcelain floors, and expansive rooms designed for effortless family living and sophisticated entertaining. The open-concept living and dining area impresses with a stylish half wall overlooking the living room below. The chef-inspired eat-in kitchen features quartz countertops, backsplash, built-in high-end stainless steel KitchenAid appliances, a large island with breakfast bar, and a walk-out to a deck for seamless indoor-outdoor living. The fully finished walk-out lower level offers a complete two-bedroom in-law suite with a private entrance, open living and dining area, gas fireplace, kitchen with quartz counters, laundry, and walk-out to a private patio perfect for family, guests, or rental income. Thoughtfully designed for wheelchair accessibility, this home includes an exterior ramp, lift from the garage, and an accessible bedroom and bathroom for comfort, safety, and independence. This is not just a bungalow its a statement in modern, multi-generational living. Homes of this caliber rarely come to market! Experience Results That Move You at 1602 Chilliwack Street, Oshawa! (id:50886)
Keller Williams Energy Real Estate
478 First Avenue W
North Bay, Ontario
Welcome Home! This charming Detached Home 4-bedrooms in second level plus 1 Bedroom in Basement, 3-bathroom offers comfort, convenience, and great potential located in a convenience central location close to public transit, shops, and just a short walk to the waterfront. This property is perfect for families, professionals, or investors. Step inside to a cozy foyer leading to a bright, spacious living room with large windows filled with lots of natural light. The Dining Room area provides plenty of space for family meals and gatherings. The bright and cozy kitchen offers ample cupboard space and direct access to the backyard deck ideal for entertaining or relaxing on warm summer evenings. A 3-piece bathroom completes the main floor. Upstairs, you'll find 4 generous bedrooms each one of them with windows and closets and a4-piece bathroom. The lower level features a separate entrance, a good size bedroom, 2-piece bathroom and laundry area. Great potential for an in-law suite or income property. Private parking for two vehicles along the side of the home adds to the convenience. Hot Water Tank isOwned. (id:50886)
Royal LePage Northern Life Realty
Upper - 324 East 33rd Street
Hamilton, Ontario
A/C, parking, backyard, and tons of natural light. This home is conveniently located close to amenities, schools and public transit. UNIT AMENITIES - Appliances - In-suite Laundry. - A/C and newer efficiency furnace. - Off street parking Close to the Lincoln Alexander and Red Hill Pkwys which lead to the QEW for short trips to Burlington or Stoney Creek. Also, 10 minute drive to Hamilton core, and close to a wonderfully scenic view of Hamilton off the edge of the mountain. Also mere minutes away from every amenity you could ask for: Shoppers Drug Mart, Rexall, Metro, Food Basics, Pizza Pizza, Tim Hortons, a local pub, LCBO, Beer Store, Scotiabank, BMO, Royal Bank, Shell, Pioneer, 24-hr Macs Convenience Store, Goodness Me!, 9-min drive to LimeRidge Mall too! * No smoking, no pets, credit check, letter of employment and references are required. * Lower unit is rented separately. (id:50886)
Rock Star Real Estate Inc.
169 Falconridge Drive
Kitchener, Ontario
Discover this stunning, SMART family home in the prestigious River Ridge at Kiwanis Park, where elegance, space and natural light come together beautifully. From the moment you step inside, the grand foyer sets the tone with an impressive view of the open-concept layout and striking central hardwood staircase. The thoughtful floorplan offers exceptional flow throughout the main level. Soaring ceilings and floor-to-ceiling windows fill the home with an abundance of natural light. The formal living room opens seamlessly to a dining room large enough to comfortably host twelve-perfect for family gatherings and celebrations. At the heart of the home is an oversized chef's kitchen, featuring stainless steel appliances, a newer gas stove (Dec/24), a centre island with built-in wine fridge, and a bright dinette with sliding doors that lead to a stone patio, beautiful wall garden and fully fenced backyard. The adjoining family room is designed for entertaining, offering generous space, an 18-foot ceiling, and a cozy gas fireplace that adds warmth and sophistication. Upstairs, upgraded maple hardwood flooring flows throughout. The luxurious primary suite boasts a spacious walk-in closet and a spa-inspired 5-piece ensuite. Three additional bedrooms are generously sized with excellent natural light, including a guest bedroom with convenient cheater access to the shared bathroom. The lower level offers outstanding potential, featuring large windows and a roughed-in bathroom-ready for your personal vision. Upgraded electrical panel (2022) to incorporate EV charging! Ideally located steps from Kiwanis Park, the scenic Grand River trails, and lush greenspace, and just minutes to top-tier schools and essential amenities, this home truly has it all. (id:50886)
RE/MAX Twin City Realty Inc.
114 Cattail Crescent
Blue Mountains, Ontario
Welcome to 114 Cattail Crescent, a 4,558 sqft mountain house, boasting elegant architectural upgrades, unique stone, fibre cement, and wood grain siding, along with ornamental wood details. A 50-foot wide, side-facing garage creates an impressive street presence, with plenty of parking.This layout features a primary living space (1,883 sqft) on the second floor, additional primary living space on the first floor (1,548 sqft), plus a fully finished walkout basement (1,127sqft). The open second floor, with high ceilings and windows, offers impressive views and features a large deck, custom kitchen, servery, eating area, faux beam covered lodge room, formal dining room, and den, divided by a slate-clad floor-to-ceiling gas fireplace. The expansive owners suite includes cathedral ceilings, a private loggia, spacious walk-in closet, and a beautifully decorated ensuite with standalone tub and a large glass shower enclosure. The main level entrance leads to the main floor with a large bar/kitchen, a family room with a deck, backyard access and beautifully decorated rooms with custom light fixtures. There are also three good-sized bedrooms and two full bathrooms on this level. A separate side door and a garage entrance, leads to a spacious storage room and laundry room. The self-contained basement with glass door walkout, offers a large open space, wet bar, two bedrooms with egress windows, and a full bathroom.The house is beautifully located within a short walking distance to Blue Mountain Village and a complimentary shuttle to many amenities, including the private Blue Mountain Beach. This professionally decorated house with great street presence and exceptional floor plan includes all light fixtures and furniture. (id:50886)
One Percent Realty Ltd.
517 - 99 Fourth Concession Road
Brant, Ontario
FISHING IN YOUR OWN BACKYARD! 4 Bedrooms = Great VALUE!! Discover your own little slice of paradise with year-round living at Twin Springs Cottage Condo Community. This peaceful retreat offers the perfect balance of relaxation, recreation, and comfort. This charming modular home has been thoughtfully expanded with a spacious addition, featuring 4 bedrooms and a full bathroom-perfect for hosting family, friends, or guests. With fantastic Airbnb potential, it's an excellent opportunity for investors or anyone looking for a flexible getaway property. Set on an extra-wide lot (approx. 35 x 75 ft), there's plenty of outdoor space to unwind. The fully fenced yard includes a brand-new shed, beautifully lit gazebo, propane BBQ hookup, and a wooden deck-ideal for entertaining or soaking up the sunshine during summer gatherings. Surrounded by nature, this home offers a rare mix of year-round comfort and cottage-style charm, making it equally suited as a full-time residence or weekend escape. Residents of Twin Springs enjoy access to two lakes and a beach area-perfect for kayaking, canoeing, fishing, or simply relaxing by the water. Community amenities include volleyball, horseshoes, ping pong, a playground, and a community centre, offering plenty of ways to connect and unwind. Despite its tranquil, rural feel, Twin Springs is conveniently located just a short drive from Woodstock, Brantford, Paris, and major highways, making it easy to reach from anywhere. Whether you're looking to downsize, invest, or embrace a simpler, more peaceful lifestyle, this home delivers the perfect blend of relaxation, recreation, and convenience. Your year-round escape awaits-bring your fishing rod and start living the good life! (id:50886)
RE/MAX Twin City Realty Inc.
25 Silver Birch Street
Kawartha Lakes, Ontario
INCREDIBLE PRICE -YEAR END OPPORTUNITY! 4 Bedroom 2 Bathroom, just under 1800 overall sq ft, move-in ready, year round home in the waterfront community of Thurstonia on Sturgeon Lake. Renovated top to bottom in 2022 with high end finishes. Stucco exterior, black windows, composite deck off living room. Inside you will find BEAUTIFUL hardwood floors, a modern kitchen with quartz countertops, new cabinets, marble backsplash and stainless steel appliances. 2 beautifully renovated bathrooms. Main level has two bedrooms, a 4 piece bathroom and an open concept kitchen/living/dining room, wood stove and a walk out to a gorgeous composite deck with water views. Walk out level features a spacious family room, 2 additional bedrooms and 3 piece bathroom. Good size backyard with new deck for grilling and second deck at the fence line for dining. Forced air propane furnace, central air and drilled well. The village of Thurstonia has two public beaches with weed free swimming and north west exposure for blazing sunsets. Public boat launch and marina with dock spaces to rent. Only 20 minutes to Bobcaygeon and Lindsay. An hour and fifteen minutes to the Greater Toronto Area (GTA). Highway 407 is now free from Highway 115 to Pickering making this an affordable option to commute to the GTA. Priced to sell! Act now to get ahead of the spring market. Reach out for more information. (id:50886)
Sotheby's International Realty Canada
315 Somerville 11 Concession
Kawartha Lakes, Ontario
Step into this inviting 3 bedroom, 1 bathroom, open concept home, where vaulted ceilings and sun filled windows frame a cozy wood stove at the heart of the living space. Situated on over 2 acres with direct river access and no immediate neighbours, it offers the perfect blend of privacy and natural beauty. This well maintained property features a detached two car garage and a spacious circular driveway, providing plenty of room for vehicles and recreational toys. Energy efficient triple pane windows and a durable metal roof add peace of mind, while a convenient indoor storage area, currently used for firewood makes winter refills effortless. Adventure is right outside your door with the 85 km Victoria Rail Trail just steps away, perfect for snowmobiling, ATVing, dirt biking or scenic year round walks. Everyday conveniences are within easy reach, with mail and garbage/recycling pickup at the end of the driveway, quick access to Highway 121 and Monck Road and only 6 km to the town of Kinmount. Located on a school bus route, this home combines privacy with practicality. Here, peace, comfort and adventure meet, your private piece of paradise awaits! (id:50886)
RE/MAX All-Stars Realty Inc.


