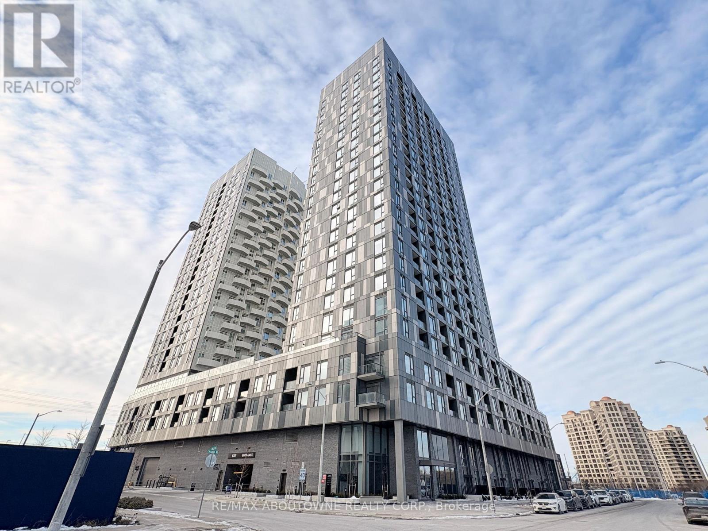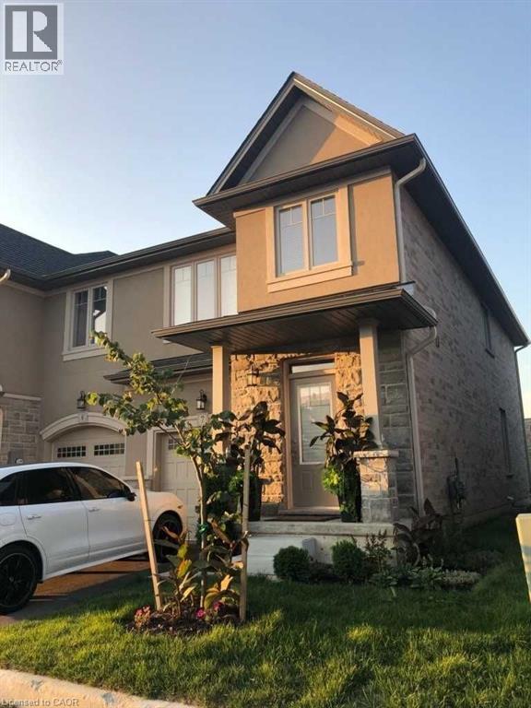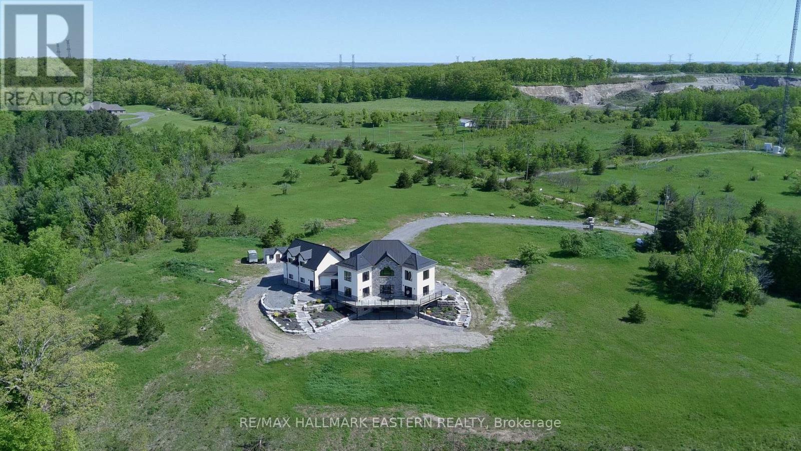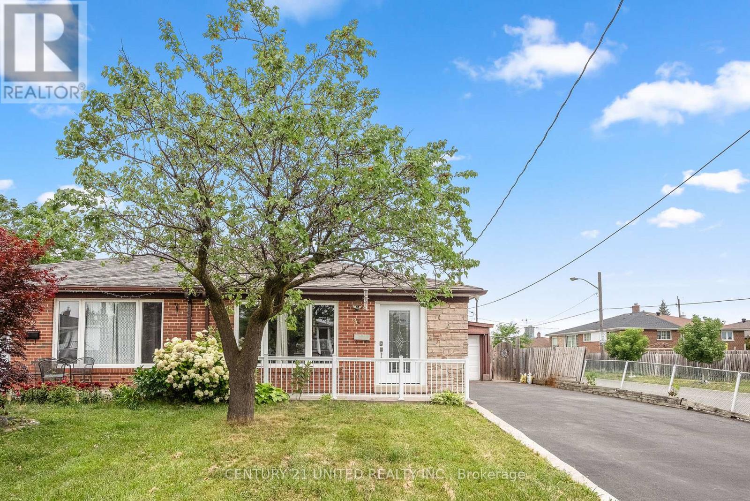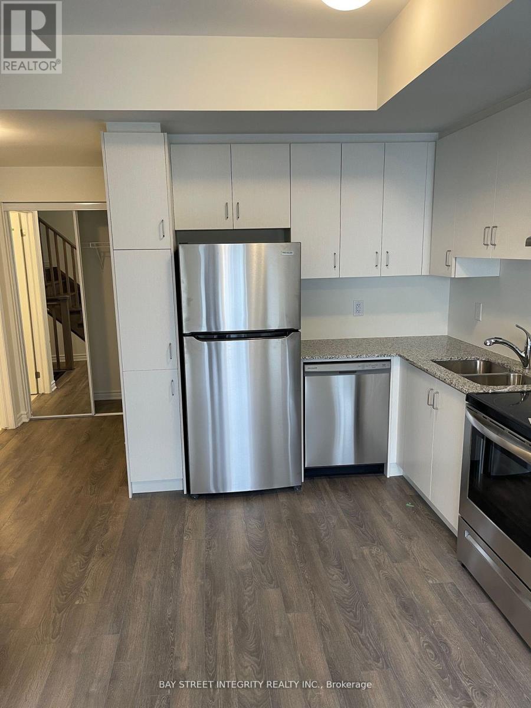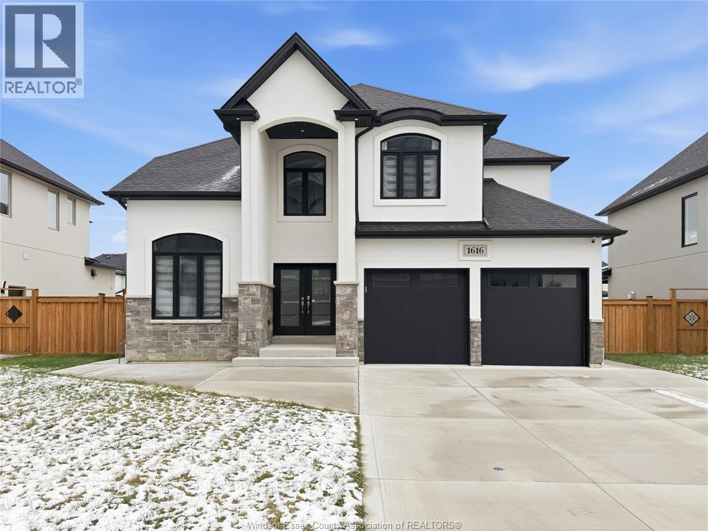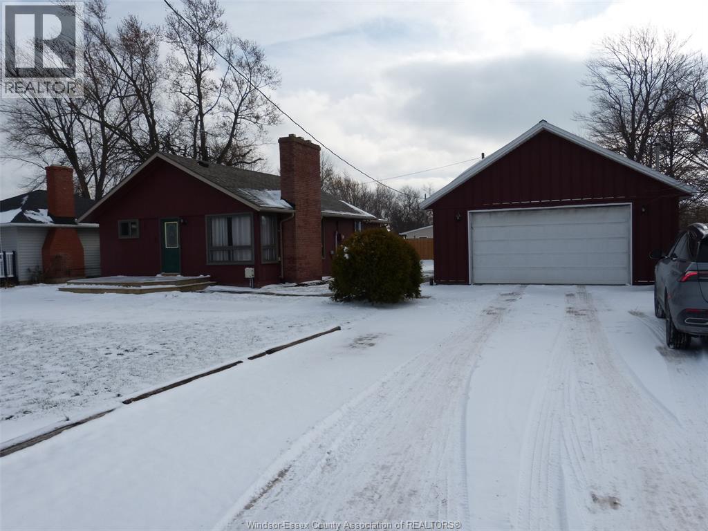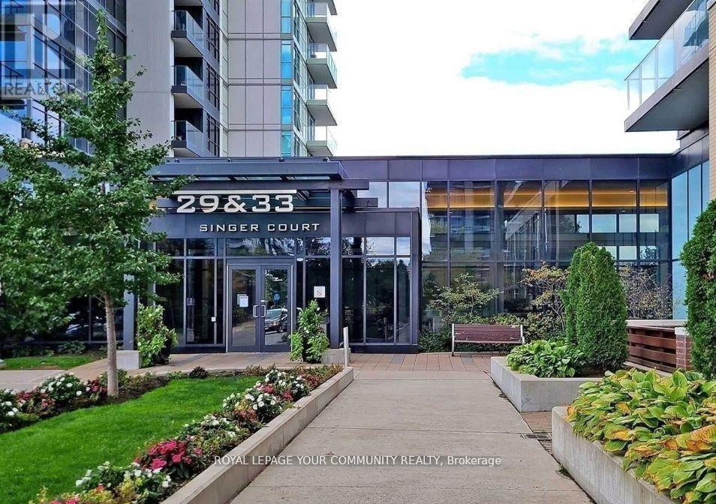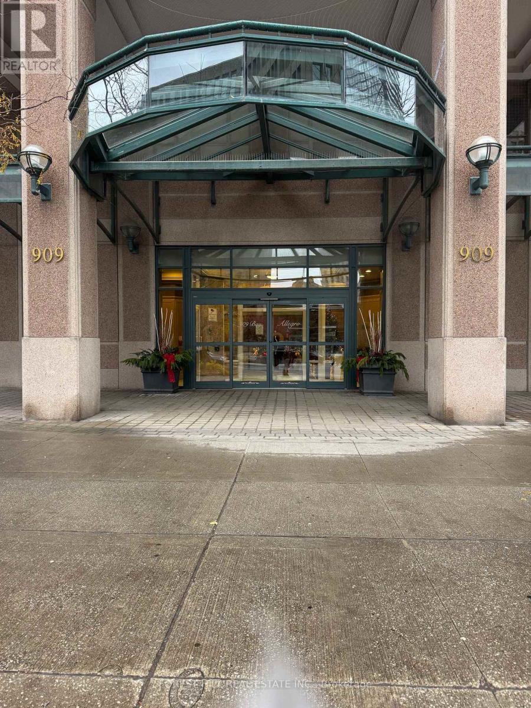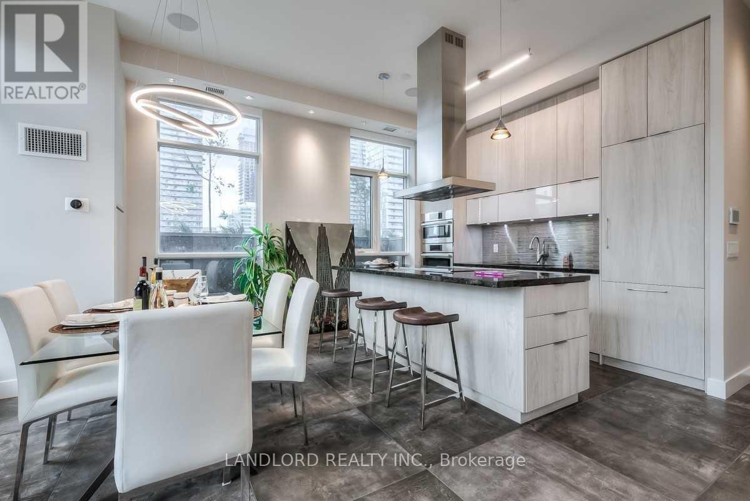706 - 474 Caldari Road
Vaughan, Ontario
Available immediately, 1-bedroom plus den condo at 474 Caldari Rd in Vaughan, this bright and functional unit features a spacious layout, a separate den ideal for a home office, and comes with one underground parking spot plus an oversized storage locker conveniently located right beside the parking space-a rare and valuable bonus. Located steps away from Vaughan Mills Mall, TTC subway, restaurants, highway access and all major amenities. Book your showing today. (id:50886)
RE/MAX Aboutowne Realty Corp.
98 Shoreview Place Unit# 7
Hamilton, Ontario
Experience The Best Of Lakeside Living With Unbeatable Convenience. This Luxurious 1,500+ Sq. Ft. End-Unit Townhouse Offers The Perfect Blend Of Style, Comfort, And Accessibility — Just Minutes From The Lake, Major Transportation Routes, And Highway Access, Making It An Ideal Choice For Renters Seeking A Premium Lifestyle. Built With Full Brick, Stone, And Stucco, This Upgraded Home Features 9 Ft. Ceilings On The Main Floor, Elegant Granite Countertops, Stainless Steel Appliances, 40 Oz. Carpeting, And A Bright Open-Concept Layout. The Second Floor Includes A Versatile Den, Convenient Laundry, And Generously Sized Rooms Throughout. With Modern Finishes And Thoughtful Design, This Townhouse Delivers Exceptional Value And Refined Living. (id:50886)
Royal LePage Signature Realty
14 Ferguson Hill Road
Brighton, Ontario
Welcome to 14 Ferguson Hill Road a one-of-a-kind hilltop retreat set on 10+ ultra-private acres with panoramic views of the countryside, sunrises, and sunsets. Located just minutes from Hwy 401 and only 75 minutes to Toronto or Kingston, this custom-built home with a non traditional layout, blends high-end design, energy efficiency, and incredible lifestyle potential. From the 7 large apples trees yielding fruit, allowing you to explore the potential of small batch cider making to being presented with the opportunity of having a small farm (livestock, trees or crop), this dreamy property is a peaceful rural escape opens a world of possibilities from hobby farming to the perfect work-from-home setup with breathtaking views. Inside, you'll find 2+2 bedrooms, 3.5 baths, and premium finishes throughout. Radiant heated white oak floors, soaring 20-ft cathedral ceilings, and R-33 insulated concrete walls provide warmth and comfort, while exposed steel beams and 9-ft ceilings highlight the home's craftsmanship. The chefs kitchen features Italian quartzite countertops, GE Cafe matte white appliances, a farmhouse sink, and copper prep sink on a large island with a pot filler.Upstairs, the principal suite offers a 5-pc bath and peaceful vistas. A second bedroom and flexible bonus space suit multiple uses. Downstairs includes two additional bedrooms, a 3-pc bath, and a spacious rec room with a full wet bar and access to a covered patio with gas BBQ hookup perfect for entertaining.The garage features radiant heated floors and a 600+ sq. ft. self-contained studio with kitchenette and 3-pc bath, perfect set up for parents, in laws or grown children. Grow your own food, explore income (or enjoyment) generating ventures on the land, travel to nearby farm-to-table markets, or simply enjoy the vibrant local community. Amazing neighbours, top-tier mechanicals, and luxury in every detail this is more than a home, it's a lifestyle. Seller willing to do a VTB. (id:50886)
RE/MAX Hallmark Eastern Realty
84 Goldsboro Road
Toronto, Ontario
Vacant Move-In Ready Lovely Brick Backsplit Semi-Detached home on large private fenced corner Lot bringing added space from neighbours. Loads of Outdoor Parking. 3+1 BR 2 bath. Welcoming front deck. Updated large foyer, newly installed entrance door, Picture Window. Living Dining Room open-concept w/ gleaming Hardwood floor. Newer Eat-in kitchen w/SS appliances for Tenant use. 3 ample size BRs & 1 Bath on main level, and Separate side entrance to Lower Level In/Law unit which includes a 3pce Bath, 1 Bedroom, Living Room, Kitchenette. Newer windows & doors. Lots of natural light & storage space & room for the entire family or room mates. Excellent quiet area close to universities, colleges, elementary schools. On bus routes. Walk to shopping and dining. This FULL HOME offers both Upper and Lower living with a side entrance door & fenced private Yard. Available for rent November 1 2025. Popular Humber Summit Location. Walk to Gracedale Public School, Humber Summit Middle School, & St. Roch Catholic School. Close to Hwy 407/401/400 and on Public Transit line. LRT to be completed. Nearby Hospital, York University, Grocery Stores, Shops, Restaurants. (id:50886)
Century 21 United Realty Inc.
541 - 2791 Eglinton Avenue E
Toronto, Ontario
2 Year Old, Mattamy Stacked Townhome .Luxurious 9" Ceiling Open-Concept Living & Dining Space, A Stunning 3-Bedroom, Two and half Washroom Town Home Is Located In Prime Location In Scarborough. W/O to Balcony. Steps to TTC, Close to the new Eglinton LRT and Kennedy Subway Station. Steps to Shopper Drug mart, No frills and all other amenities. Fridge, Stove, Dishwasher, Washer & Dryer, Microwave (id:50886)
Bay Street Integrity Realty Inc.
1616 Bowler Drive
Windsor, Ontario
Well maintained , Only 2 years old, 2 storey furnished home available for lease. This property features a bright, spacious layout with modern finishes, generous natural light, and a functional floorplan designed for everyday living. Featuring 5 bedrooms, 4 full washrooms, modern kitchen, double car garage with finished driveway. All inclusive. Basement not included. Located in a quiet, family-friendly neighbourhood, you’ll enjoy easy access to schools, shopping, parks, restaurants, and major commuter routes. Perfect for large or multi-family living space, comfort, and flexibility in one home, seeking a clean, well-kept, and affordable place to call home. Don’t miss this opportunity - rentals like this are rare in today’s market! Looking at minimum 1 year lease terms. First and last month's rent required with a credit report, references and employment verification. Showings available through lockbox. Landlord reserves the right to accept or reject any rental application. Call L/S for private viewing. (id:50886)
Deerbrook Realty Inc.
794 Ouellette Avenue
Windsor, Ontario
EXCELLENT OUELLETTE EXPOSURE FOR YOUR BUSINESS COMPLETE WITH THREE PRIVATE OFFICES AND RECEPTION AREA WITH PRIVATE RESTROOM! $1,500 per month + HST + hydro and including ONE (1) surfaced onsite parking space - optional additional spaces for $50 per month - Landlord to approve commercial application as provided by landlord - make an appointment to view this corner location for accounting/legal/small business, etc. Minimum one year lease required but two years welcomed! Call Cathy Cookson to view! 226-260-0093 (id:50886)
Remo Valente Real Estate (1990) Limited
2410 Fox Run
Leamington, Ontario
Totally renovated and freshly painted bungalow. 2/3 bd. House is in move-in condition. 4 piece bth incl jac shower. Renovated kitchen with island. Living room with wood fireplace and hardwood flooring. Double dr 2 car garage or workshop with steel roof. Brand new septic and weeping bed system. Newer furnace and c air approx. 4 yrs old. Fenced yard. Call or email Listing Agents. (id:50886)
H. Featherstone Realty Inc.
2503 - 33 Singer Court
Toronto, Ontario
Absolutely Great Location!! Beautiful Panoramic North View!! One Bedroom + Den Condo In Bayview Village! Close To All Amenities. Bright And Specious, 24-Hour Concierge, Party Room, Gym, Billiards, Indoor Swimming Pool, Basketball Court!! Walking Distance To Subway, Close To 401 & DVP, Shopping, IKEA, Hospital And Library. (id:50886)
Royal LePage Your Community Realty
219 Queen Street E
Toronto, Ontario
Bright & Spacious 1500 Sf Space With 2 Large Windows Fronting On Queen St & Moss Park. Soaring Ceilings, Hardwood Floors, Exposed Brick, Original Tin Ceiling, Large Bathroom With Shower. Suitable For Retail, Art Gallery, Ofc Use. High Pedestrian And Automotive Traffic. Proximity To Yonge And Queen, Eaton Centre, New Condo Developments, St. Lawrence Market, TTC Queen Streetcar, & Street Parking. Monthly rent is a base rent of $3300 + HST, plus annual taxes ($1299.59/month for commercial taxes for 2025), plus maintenance of furnace and air conditioning units, plus monthly utilities (water, gas, hydro, commercial waste removal). Tenant also responsible for their own contents & liability insurance. Parking for up to 6 spots available at $250/month for each spot. (id:50886)
Forest Hill Real Estate Inc.
712 - 909 Bay Street
Toronto, Ontario
Welcome to 909 Bay St - All utilities included. Bay and Wellesley. Largest one bedroom over 690 sq.ft., parking & locker included in lease. New stainless steel double door fridge and new stainless steel oven with microwave. Newly painted. Large ensuite laundry with washer & dryer. Walk-out to open balcony from living room and primary bedroom. Unobstructed views. Hardwood floors, front hall closet, large linen closet. 24 hour concierge, visitor parking, gym. Walk to subway, U of T, shops, hospitals. None smoker. (id:50886)
Forest Hill Real Estate Inc.
1005 - 318 Richmond Street W
Toronto, Ontario
***Only Suite In The Building With Upgrades Like These!**Live In This Highly Desirable 2-Level Suite At The Picasso On Richmond! Downtown Location That Can't Be Beat! Over $300K Of Upgraded Finishes Throughout! Custom Cabinetry, Upgraded Appliances, Potlights, Roller Shade Blinds!! Wired For Music Throughout! Massive 600+Sqft Private Terrace With Built In Speakers & Teak Flooring. Great Onsite Amenities. See Feature Sheet Attached For More! A Must See! **EXTRAS: Appliances: Fridge, Electric Cooktop, B/I Oven, B/I Microwave, Dishwasher, Washer and Dryer **Utilities: Heat and Water Included, Hydro Extra **Parking: 1 Spot Included **Locker: 1 Locker Included (id:50886)
Landlord Realty Inc.

