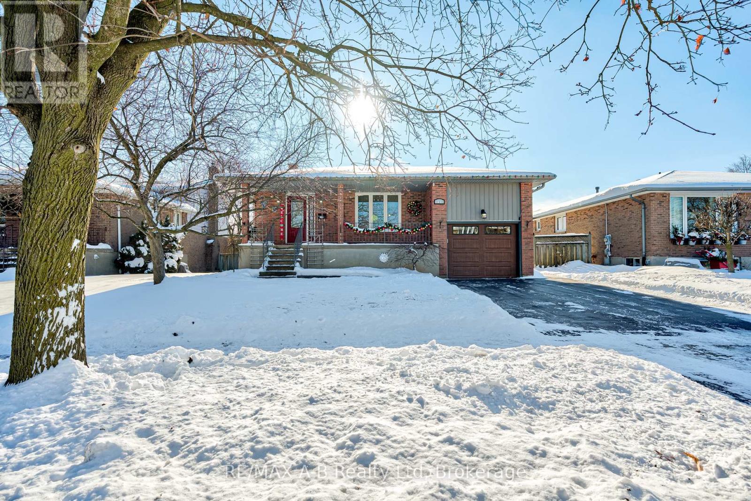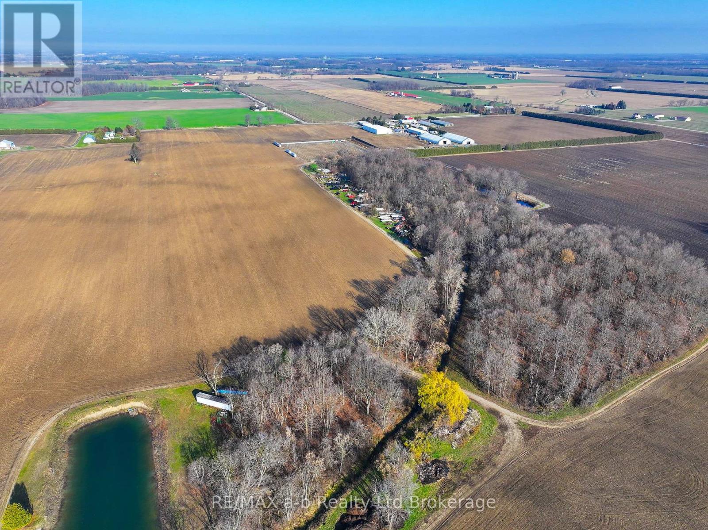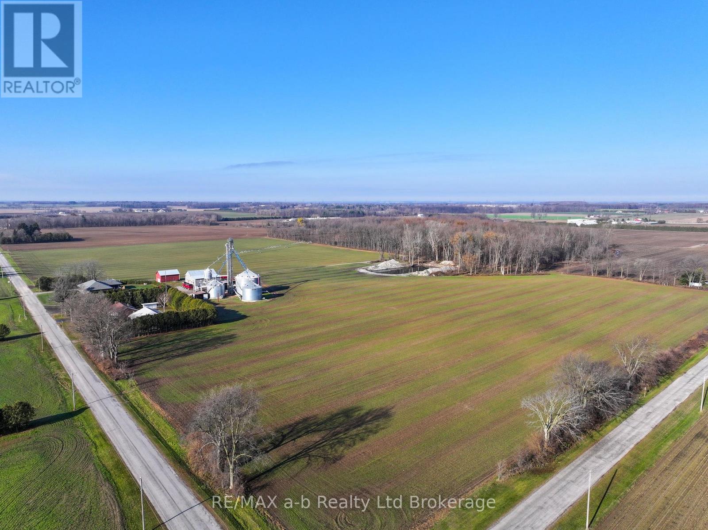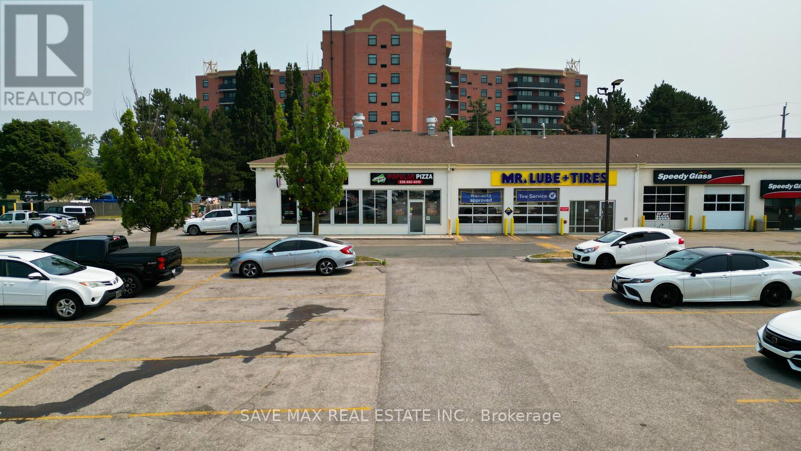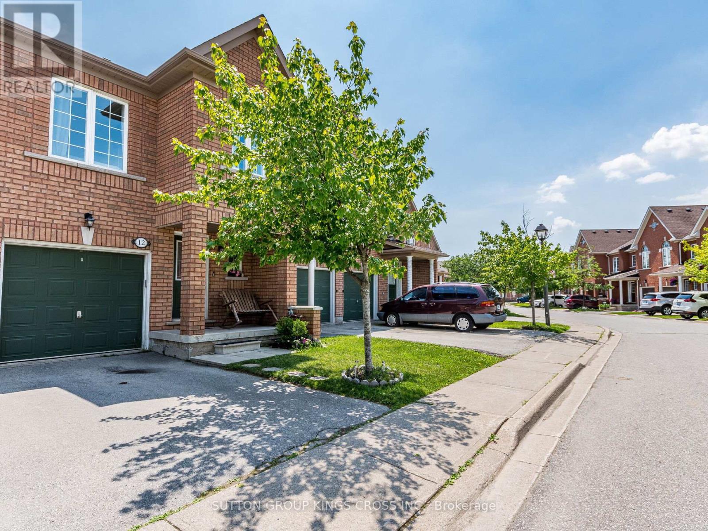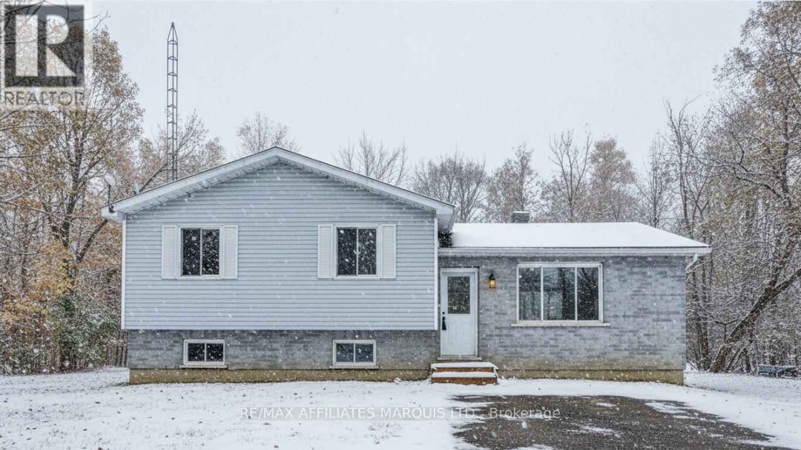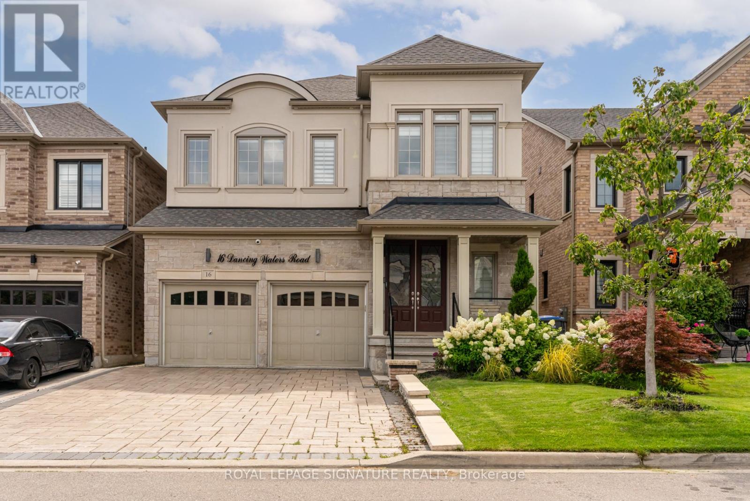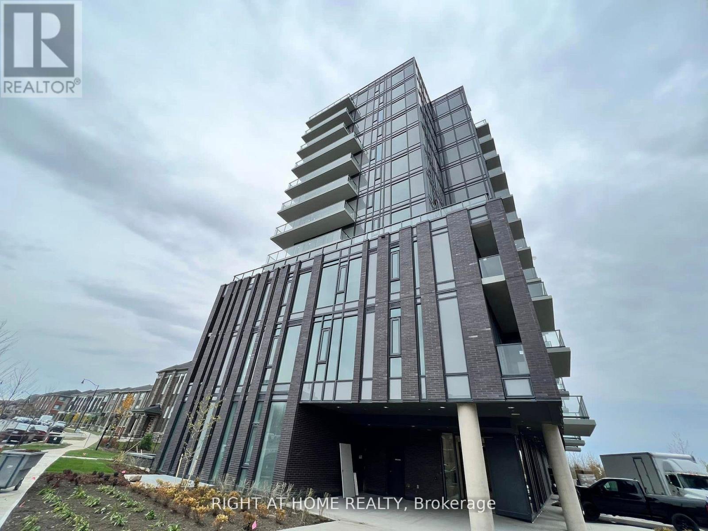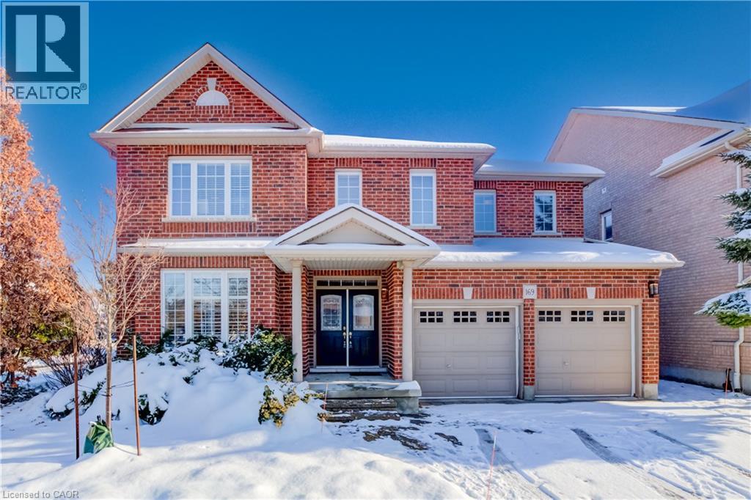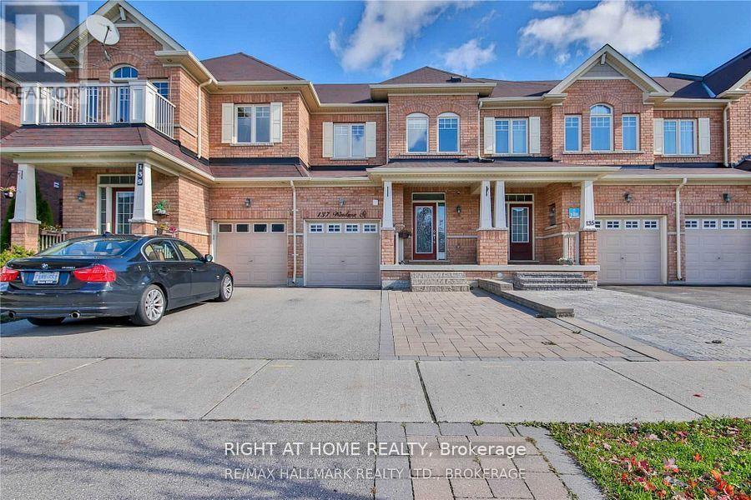231 Whitelock Street
Stratford, Ontario
Looking for a home with space to grow? This beautifully maintained 4-level split offers over 1,800 sq. ft. of finished living space designed for comfort and flexibility.The main floor features an open-concept layout with a kitchen, breakfast bar, and a bright living/dining area highlighted by updated hardwood floors. Upstairs, you'll find three bedrooms, including a generous primary suite, along with a 4-piece bathroom. The expansive family room with brick accents, a 3-piece bath, and a walkout to the fully fenced backyard with a stone patio perfect for relaxing or entertaining. Tucked behind the single attached garage is a large 3-season sunroom, offering additional space to enjoy from spring through fall. The lower level adds even more versatility with a finished space complete with ample storage and a dedicated laundry room. Located in a fantastic family-friendly neighbourhood close to schools and parks, this home is the perfect fit for a growing family. Make it yours today! (id:50886)
RE/MAX A-B Realty Ltd
100 Windham 6 Road
Norfolk, Ontario
100 certified organic acre farm on Windham Road 6 in La Salette with 70.5 tillable acres. Just 30 minutes north of Simcoe and 30 minutes west of Brantford, this is more than just a farm - it's an exceptional opportunity to invest in a thriving agricultural operation with strong income potential. The property is equipped with six loading docks and a recently upgraded $250,000 cooling system, making it ideal for large-scale production and distribution. A 100' x 200' steel shop with 20' clear height includes a 25-bed bunkhouse, adding versatility and on-site accommodation for seasonal workers. Additional improvements include a detached farmhouse, two 70' x 200' coverall structures, a 40' x 15' storage barn, a workshop, and multiple greenhouses. This is a rare chance to acquire a fully functional, high-capacity organic farm ready to support a wide range of agricultural ventures. (id:50886)
RE/MAX A-B Realty Ltd Brokerage
127 Windham Rd 7
Norfolk, Ontario
A 101 certified organic acre farm on Windham Road 7 in La Salette with 94 tillable acres. Just 30 minutes north of Simcoe and 30 minutes west of Brantford. This is more than just a farm - it's an exceptional opportunity to invest in a thriving agricultural operation with strong income potential. The property features a recently dug-out irrigation pond, 100-bushel grain storage, a full mixing and dryer system, an efficient natural gas generator, and a weigh scale. There are no houses or barns on the property, offering a clean slate for future development. Included is a separate title of 3 acres that house the dryer and mill operations, further enhancing the value and versatility of this farm. (id:50886)
RE/MAX A-B Realty Ltd Brokerage
C1-B - 181 Lynden Road
Brantford, Ontario
Turn-key franchise pizza store for sale in a high-traffic plaza in Brantford. This 980 sq. ft. location is ideally situated near busy residential neighborhoods, attracting strong walk-in and delivery traffic. The business is well-established with a loyal customer base and the backing of a recognizable franchise brand. With low rent, favorable lease terms, and streamlined operations, it offers a profitable and easy-to-manage opportunity for both first-time buyers and seasoned operators. All equipment is in excellent working condition. There is additional potential to grow through local marketing and extended hours. Franchise training and support will be provided for a smooth transition. Buyer must be approved by the franchisor. (id:50886)
Save Max Real Estate Inc.
12 - 6399 Spinnaker Circle
Mississauga, Ontario
Welcome to this fully renovated home located in highly sought after neighborhood in Meadowvale Village near parks, trails, recreation center, playgrounds, tennis courts and Heartland Town Centre. Commuting to work is no issue as you are conveniently located between Highway 401 &Highway 407. The school district features numerous highly ranked academia institutions such as St. Marcellinus High School. All finishings meticulously chosen by the owners and they spared no expense with all bathrooms exceptionally renovated with luxurious completions. The basement is fully finished with a large living area and 2-piece bathroom. The kitchen is upgraded with Quartz countertops and luxury vinyl for a comfortable start to a cozy morning. The staircase and hardwood floor were completely refinished and outfitted with modern spindles and an exceptional colour scheme. Minimal carpet throughout the home and a private backyard. This is the townhome you will be ecstatic and thrilled to call your own home! (id:50886)
Sutton Group Kings Cross Inc.
128 Carlyle Drive Unit# Lower
Kitchener, Ontario
Welcome to 128 CARLYLE Drive! This legal duplex is situated in the cozy and welcoming Pioneer Park neighbourhood. It's affordable, and utilities are INCLUDED. The lower-basement floor unit boasts 1,000 sq ft of living space, featuring 3 bedrooms, 1 bathroom, private laundry, separate parking, separate entrance, and a spacious backyard (shared 50 x 150.65 lot). It's a permitted and legal basement apartment, making it ideal for young professionals or families. Plus, the floor is fire and soundproofed for added safety and privacy. Located just minutes away from parks, schools, shopping, and all the essential amenities you need. Quiet family-friendly neighbourhood surrounded by 5 massive parks. Minutes to; Home Watson Blvd, Highway 401, Conestoga College, and public/cathlic Schools. *photos virtually staged (id:50886)
Platinum Lion Realty Inc.
21450 Concession 10 Road
South Glengarry, Ontario
Looking for a quiet setting in the country sitting on an acre lot? This charming home sits on a one-acre lot surrounded by trees, offering privacy and peaceful living. Enjoy the tranquility of nature while still being within easy reach of town amenities. The property features plenty of outdoor space for gardening, relaxing, or entertaining, along with a welcoming interior with some fresh paint. If you've been dreaming of country living with room to breathe, this property is the perfect place to call home. Don't miss out! (id:50886)
RE/MAX Affiliates Marquis Ltd.
Bsmt - 16 Dancing Waters Road
Brampton, Ontario
Great opportunity to rent a beautiful and newly finished spacious 2 bedroom 1 bathroom legal basement unit in a fantastic location. In the heart of Bram West just steps to transit and major arteries! Perfect for a professional couple/single, or a young family. High Ceiling, Pot Lights throughout. Includes all utilities (Water, Hydro, Heating) and Free Wi-Fi. 1 outdoor parking space is also included! Available for January 1, 2026 or sooner. (id:50886)
Royal LePage Signature Realty
108 Owen Street
Barrie, Ontario
In the heart of downtown Barrie, where tree-lined streets meet the charm of vibrant city life, 108 Owen Street offers a rare blend of character, comfort, and modern elegance. Just a short drive to Kempenfelt Bay and the marina and a five minute walk to effortless access to Lake Simcoe’s endless possibilities; from boating and fishing to leisurely waterfront strolls, all while enjoying the convenience of parks, shops, dining, and entertainment only moments from your door. Behind the gated entry, lush gardens and mature landscaping set the stage for a home designed as much for gathering as it is for quiet moments. The backyard unfolds into a private oasis with an in-ground pool, hot tub, outdoor shower, chef’s outdoor kitchen, and a magnificent stone fireplace that turns summer evenings into cherished memories. The detached 31 x 24.5ft double garage with workshop, equipped with a 60-amp panel, provides both practicality and potential, while generous parking accommodates a boat or trailer with ease. Inside, sunlight spills across warm natural wood beam accents in the kitchen and living room, where a gas fireplace offers a welcoming glow. The main floor features a dedicated office, a spacious bedroom, bathroom and plenty of entertaining space. Upstairs, the master suite is a private sanctuary with steam shower, sky light, and tranquil night sky views. The walk-out lower level is an entertainer’s delight offering a second bedroom, a gas fireplace, a wet bar, and a projector TV create the perfect setting for gatherings, with seamless access to the pool terrace. With 200-amp service, central vac, abundant storage, and a long list of stunning upgrades, this home is entirely move-in ready. 108 Owen St. is a place where every space feels intentional, where beauty and comfort meet, and where the next chapter of life can be written with ease and grace. (id:50886)
Keller Williams Innovation Realty
708 - 225 Veterans Drive
Brampton, Ontario
2 Bedroom + Den Suite with 2 Bathrooms. Can be use like 3 bedrooms plus office. 807 SqFt Suite + 223 SqFt Corner Balcony (Total 1030 SqFt) with Parking and Locker. Amazing View. In Living & Br, To Ceiling Windows, Located In Mt. Pleasant. Experience Modern Luxury Living. Amenities consisting of a well-equipped Fitness Room, Games Room, WiFi Lounge, and a Party Room/Lounge with a private Dining Room, featuring direct access to a landscaped exterior amenity patio located on the ground floor.5 min to Mount Pleasant GO station. (id:50886)
Right At Home Realty
169 Falconridge Drive
Kitchener, Ontario
Discover this stunning, SMART family home in the prestigious River Ridge at Kiwanis Park, where elegance, space and natural light come together beautifully. From the moment you step inside, the grand foyer sets the tone with an impressive view of the open-concept layout and striking central hardwood staircase. The thoughtful floorplan offers exceptional flow throughout the main level. Soaring ceilings and floor-to-ceiling windows fill the home with an abundance of natural light. The formal living room opens seamlessly to a dining room large enough to comfortably host twelve—perfect for family gatherings and celebrations. At the heart of the home is an oversized chef’s kitchen, featuring stainless steel appliances, a newer gas stove (Dec/24), a centre island with built-in wine fridge, and a bright dinette with sliding doors that lead to a stone patio, beautiful wall garden and fully fenced backyard. The adjoining family room is designed for entertaining, offering generous space, an 18-foot ceiling, and a cozy gas fireplace that adds warmth and sophistication. Upstairs, upgraded maple hardwood flooring flows throughout. The luxurious primary suite boasts a spacious walk-in closet and a spa-inspired 5-piece ensuite. Three additional bedrooms are generously sized with excellent natural light, including a guest bedroom with convenient cheater access to the shared bathroom. The lower level offers outstanding potential, featuring large windows and a roughed-in bathroom—ready for your personal vision. Upgraded electrical panel (2022) to incorporate EV charging! Ideally located steps from Kiwanis Park, the scenic Grand River trails, and lush greenspace, and just minutes to top-tier schools and essential amenities, this home truly has it all. (id:50886)
RE/MAX Twin City Realty Inc.
137 Windrow Street
Richmond Hill, Ontario
Gorgeous Freehold Townhouse On Excellent Location! Bright With Spacious Layout. 9Ft Smooth Ceiling, Pot Lights. Can Park 3 Cars. Kitchen Upgraded Stainless Steels Appliances & Granite Countertop & Backsplash. Walk Out To Private Backyard. Hardwood Flr & Staircase. Direct Access To Garage. Large Master Bedroom With 4-Pc Ensuite, W/I Closet. Professionally Finished Basement. Newer Washer (2023).Steps To Public Transit, Restaurants, Shopping, Parks And Richmond Hill High School Zone. (id:50886)
Right At Home Realty

